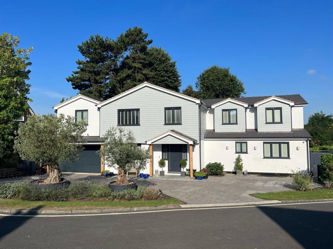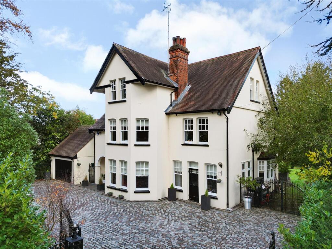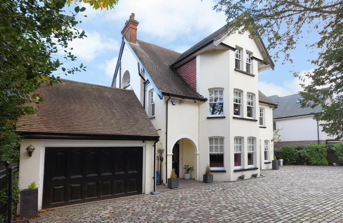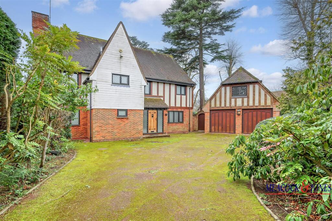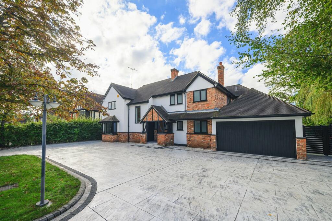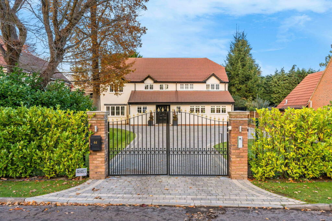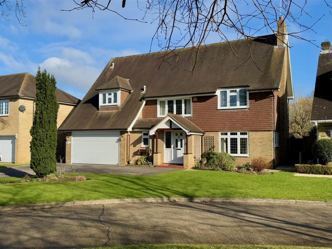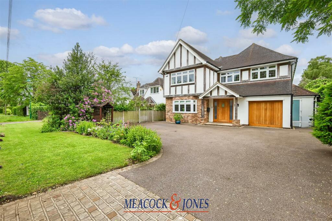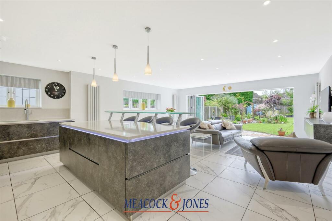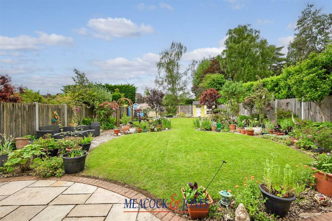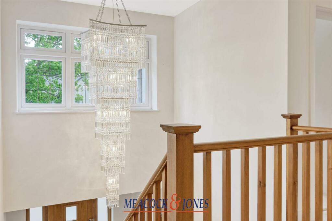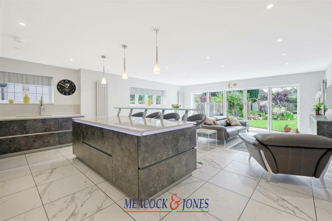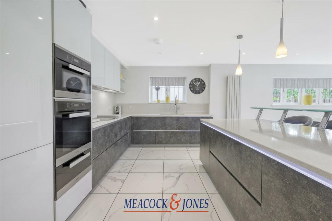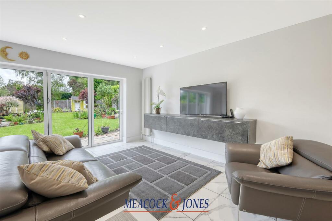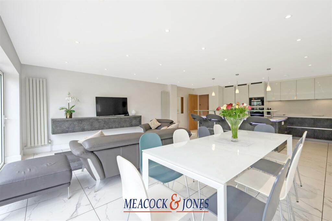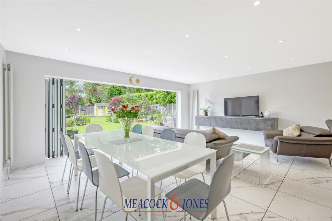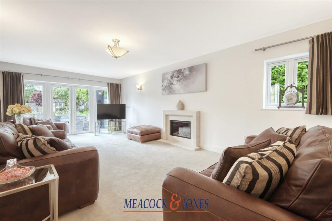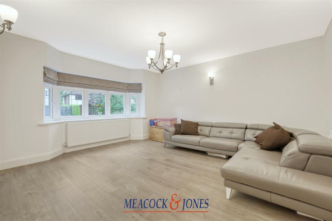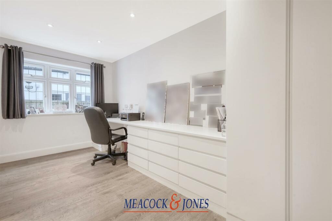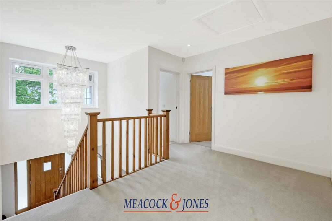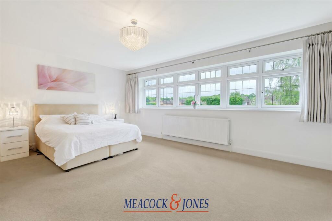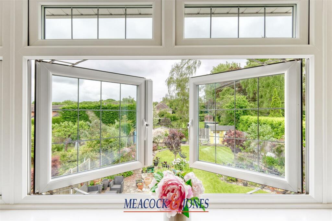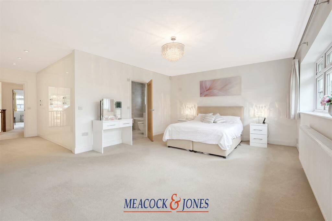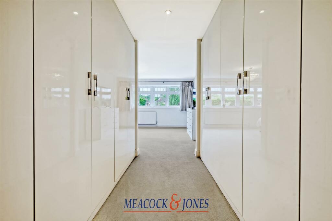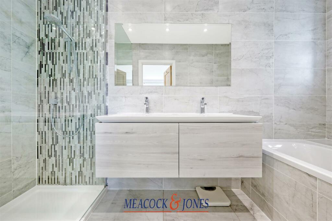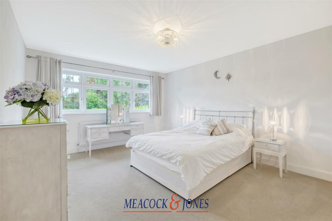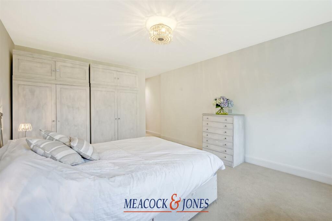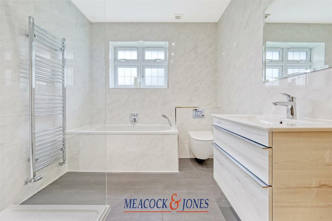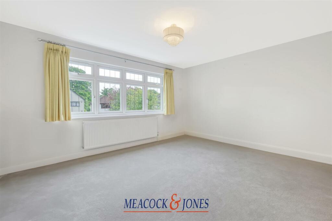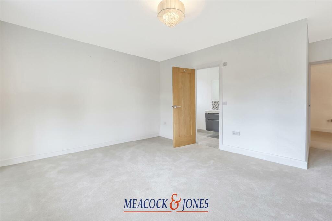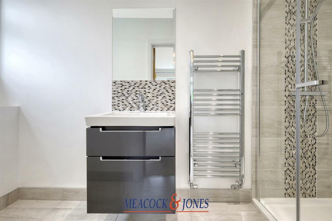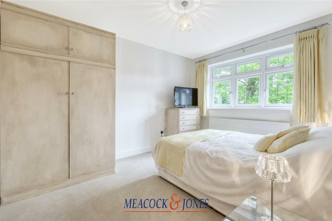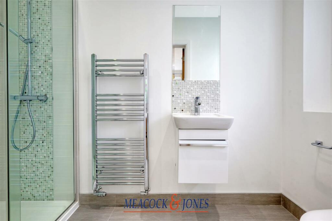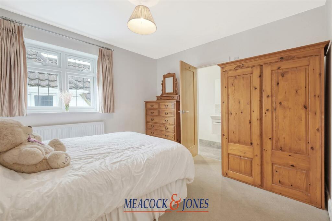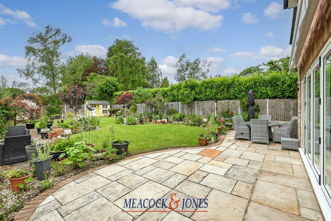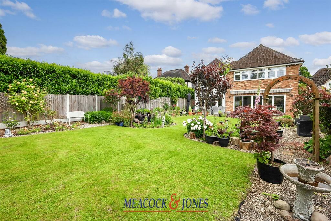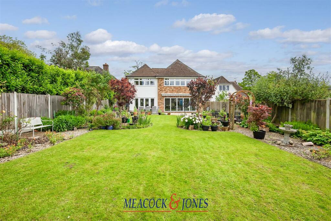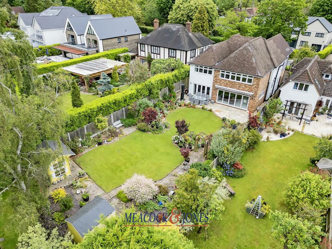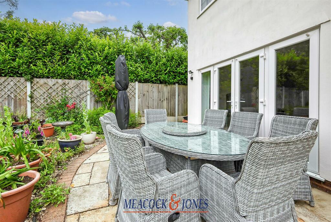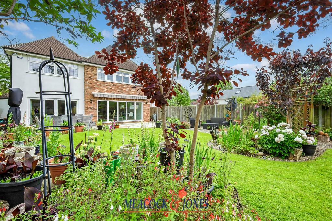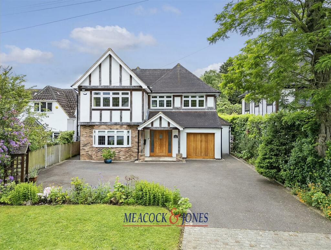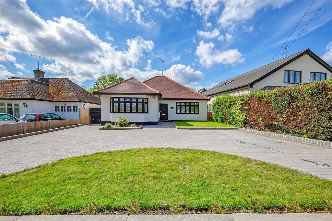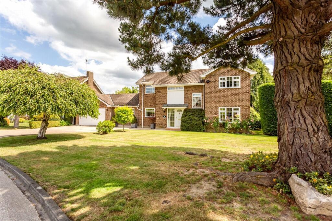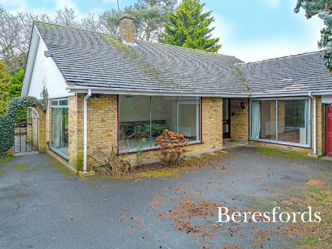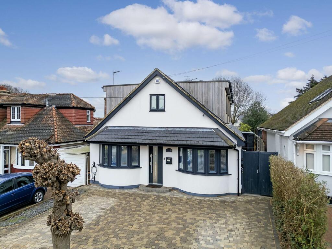Heronway, Hutton Mount, Brentwood
For Sale : GBP 2150000
Details
Bed Rooms
5
Bath Rooms
5
Property Type
Detached
Description
Property Details: • Type: Detached • Tenure: N/A • Floor Area: N/A
Key Features: • Five Bedrooms • Five en-suites • Sitting Room • Dining Room • Study • Kitchen/breakfast/family room • Utility Room • Ground floor cloakroom • Spacious South West facing rear garden • Prime Hutton Mount Location
Location: • Nearest Station: N/A • Distance to Station: N/A
Agent Information: • Address: 106 Hutton Road, Shenfield, Brentwood, CM15 8NQ
Full Description: A very appealing and spacious 3,197 square foot house, appointed to a very high standard, with bright and sunny accommodation throughout. The large and well tended south westerly rear garden is an attractive feature and has a maximum depth of 94'.The house has five double bedrooms, each with it's own en-suite bath/shower room. The large open plan kitchen/breakfast room has bi-folding doors that open to the rear garden terrace and this is complemented by three generously proportioned reception rooms.This house has been fully refurbished by the current owner to high levels of quality and design. All sanitaryware within the property is Villeroy and Boch enhanced by Hansgrohe taps and shower/bath fittings.This family home is situated in one of the most desirable roads in this exclusive residential area and is only a short walk to the Broadway and mainline railway station and Crossrail terminus.Reception Hall - 7.75m x 5.03m to 2.92m (25'5 x 16'6 to 9'7) - Ground Floor Cloakroom - Utility Room - 3.91m x 2.01m max (12'10 x 6'7 max) - Family Room - 4.78m x 4.09m (15'8 x 13'5) - Study - 4.57m x 2.39m (15' x 7'10) - Sitting Room - 6.88m x 3.81m (22'7 x 12'6) - Kitchen/Breakfast /Family Room - 8.36m x 6.10m rdeucing to 5.79m (27'5 x 20' rdeuci - First Floor - Part Galleried Landing - Bedroom One - 5.79m x 4.22m (19' x 13'10) - Dressing Area - 3.51m x 2.51m (11'6 x 8'3) - En-Suite Bathroom - Bedroom Two - 5.00m x 3.84m (16'5 x 12'7) - En-Suite - Bedroom Three - 4.52m x 3.66m plus door recess (14'10 x 12' plus d - En-Suite - Bedroom Four - 3.71m x 3.05m (12'2 x 10') - En-Suite - Bedroom Five - 3.45m x 3.28m (11'4 x 10'9) - En-Suite - Exterior - Rear Garden - Front Garden - Garage - 5.00m x 2.92m reducing to 2.74m (16'5 x 9'7 reduci - BrochuresHeronway, Hutton Mount, BrentwoodBrochure
Location
Address
Heronway, Hutton Mount, Brentwood
City
Hutton Mount
Features And Finishes
Five Bedrooms, Five en-suites, Sitting Room, Dining Room, Study, Kitchen/breakfast/family room, Utility Room, Ground floor cloakroom, Spacious South West facing rear garden, Prime Hutton Mount Location
Legal Notice
Our comprehensive database is populated by our meticulous research and analysis of public data. MirrorRealEstate strives for accuracy and we make every effort to verify the information. However, MirrorRealEstate is not liable for the use or misuse of the site's information. The information displayed on MirrorRealEstate.com is for reference only.
Real Estate Broker
Meacock & Jones, Shenfield
Brokerage
Meacock & Jones, Shenfield
Profile Brokerage WebsiteTop Tags
Likes
0
Views
44
Related Homes
