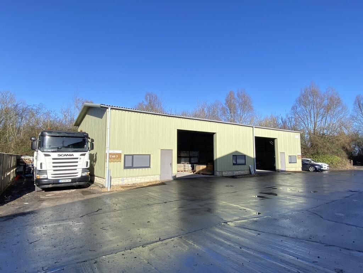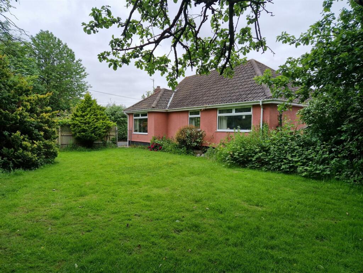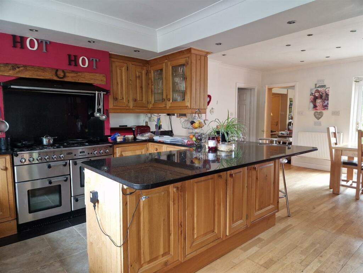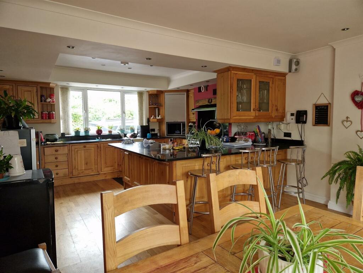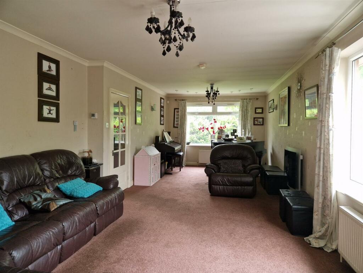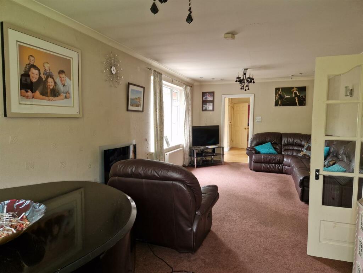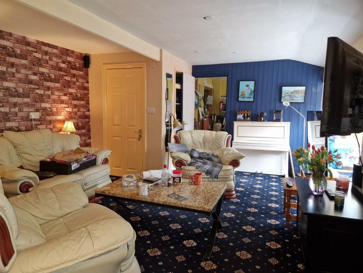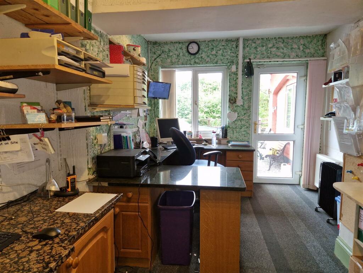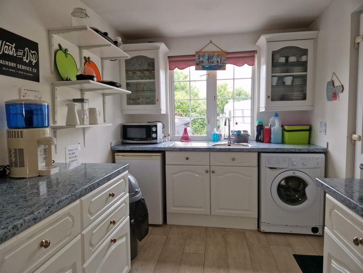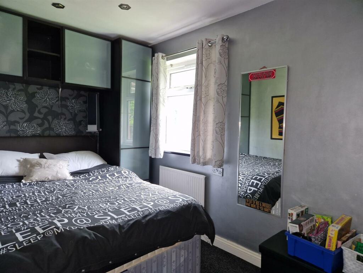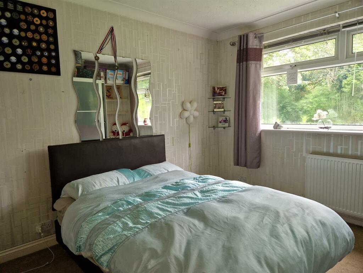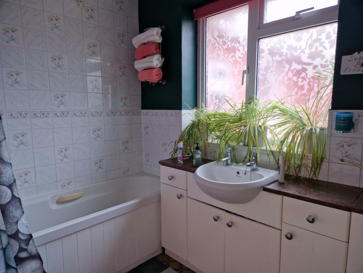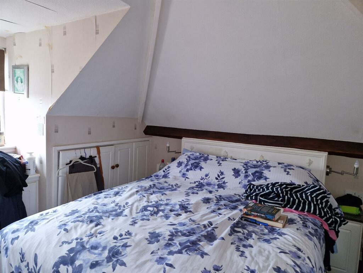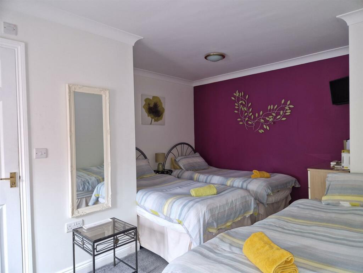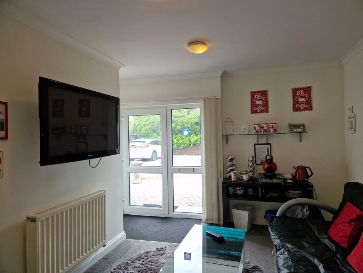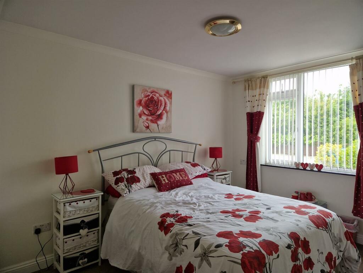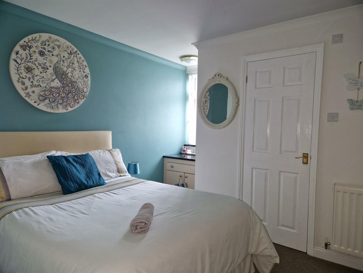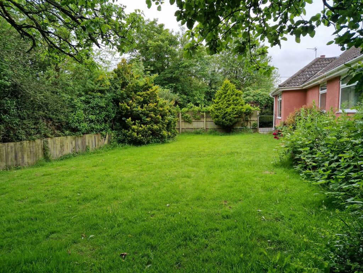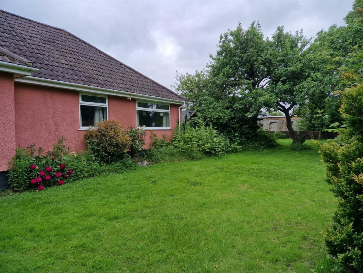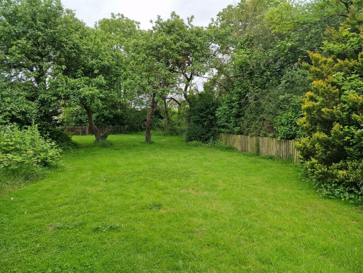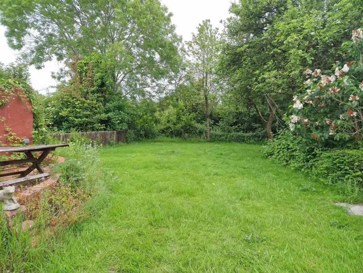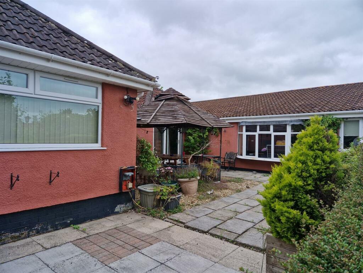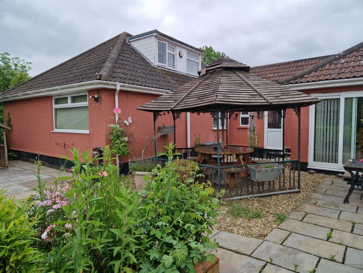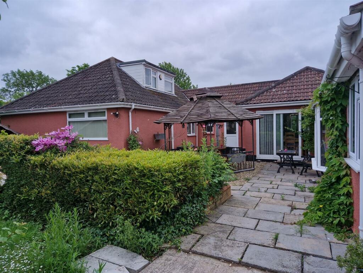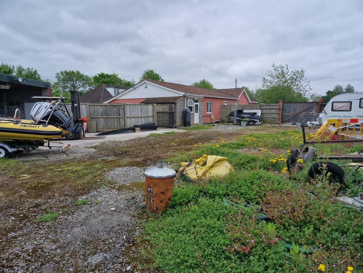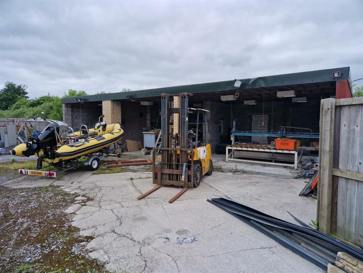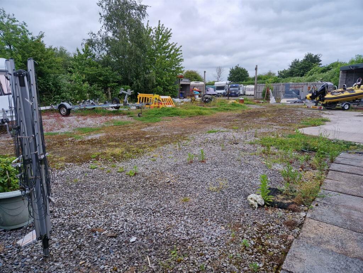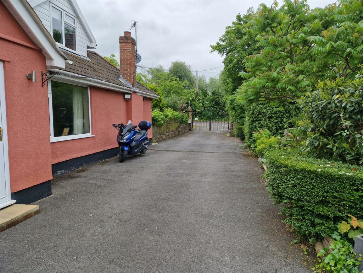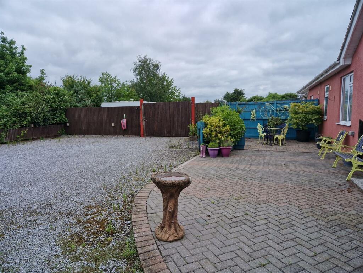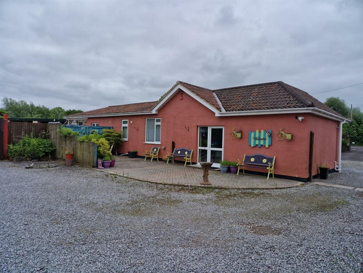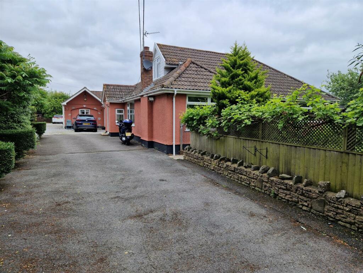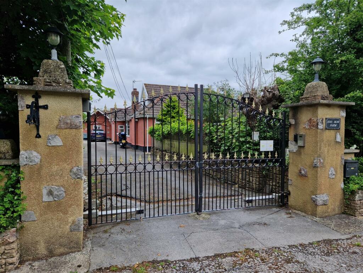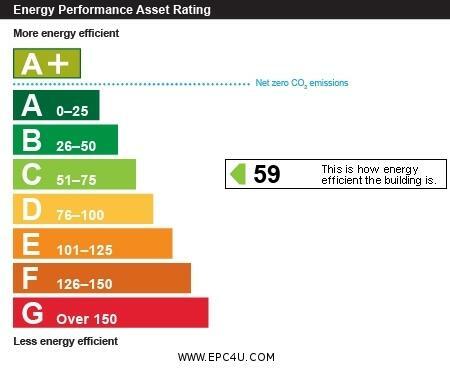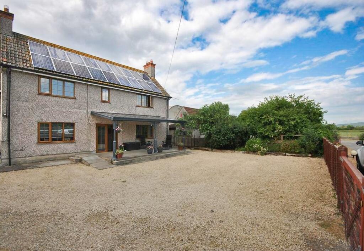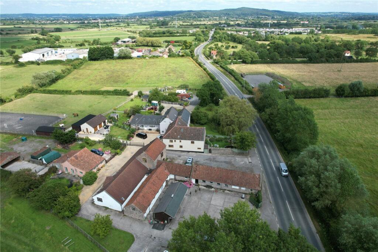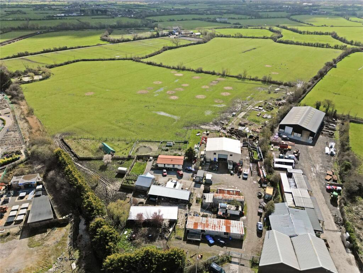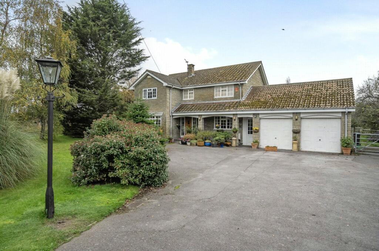Hewish, Weston-Super-Mare
For Sale : GBP 695000
Details
Bed Rooms
8
Bath Rooms
5
Property Type
Detached Bungalow
Description
Property Details: • Type: Detached Bungalow • Tenure: N/A • Floor Area: N/A
Key Features:
Location: • Nearest Station: N/A • Distance to Station: N/A
Agent Information: • Address: 13 Waterloo Street Weston-Super-Mare BS23 1LA
Full Description: Located on the edge of the village of Hewish to the east of the seaside town of Weston super Mare offering a wide range of shopping and leisure facilities. The property is well placed for access to the M5 Motorway at St Georges, bus services to Bristol and the mainline railway station at Worle.An individual and particularly spacious Detached Dormer Bungalow currently offering 5 bedrooms plus 3 en suite bedrooms latterly used as bed & breakfast accommodation. The property offers enormous potential for use as home & income, a large family home or dividing into individual properties. (subject to obtaining any necessary consents).The property stands in a large plot of around 0.6 of an acre with large gardens, extensive parking and workshop.Accommodation: - (with approximate measurements)Entrance: - Front door to:-Hall: - Airing cupboard housing 'Worcester' gas fired boiler and pressurised hot water cylinder. Meter cupboard.Cloakroom: - Corner wash basin. Vanity unit with granite overlay and low level WC.Utility Room: - Granite worktop. Plumbing for a washing machine. Door to Garden.Lounge: - 8.03m x 3.71m narrowing to 3.35m (26'4 x 12'2 narr - Wall mounted gas fire. 2 radiators. TV and telephone points.Kitchen/Breakfast Room: - 7.01m x 4.83m (23' x 15'10) - Extensively fitted with a range of wall and base units with granite worktops over. Range oven with extractor hood over. Plumbing for a dishwasher,. 1.5 bowl single drainer sink unit. Breakfast bar. TV and telephone points. Radiator. Sliding patio doors to Garden.Dining Room: - 5.28m x 4.50m max (17'4 x 14'9 max) - Bay window. Radiator. TV point. Fitted cupboards.Study: - 3.05m x 2.92m max (10' x 9'7 max) - Radiator.Store Room: - 2.90m x 2.36m max (9'6 x 7'9 max) - Inner Hall: - Cloakroom of with low level WC. Door to letting rooms and door to:-Utility Room: - 3.89m x 2.36m (12'9 x 7'9) - Range of wall and base units with worktops over. Single drainer stainless steel sink unit. Plumbing for a washing machine. Radiator.Store Room/Workshop: - 4.42m x 3.35m (14'6 x 11') - Door to rear.Office: - 4.70m x 2.39m (15'5 x 7'10) - Fitted granite desks. Fitted cupboards. Radiator. Telephone point. Door to side.Door from Lounge to:-Inner Hall: - Staircase to First Floor.Bedroom 1: - 4.11m x 3.25m (13'6 x 10'8) - Fitted wardrobes. Radiator.Bedroom 2: - 3.73m x 3.30m (12'3 x 10'10) - Radiator.Bedroom 3: - 3.96m x 2.67m max (13' x 8'9 max) - Radiator.Bathroom: - Panelled bath with shower over. granite topped vanity unit with wash basin and low level WC. Heated towel rail.First Floor Landing: - Bedroom 4: - 3.71m x 2.95m (12'2 x 9'8) - Radiator. Under eaves storage.Bedroom 5: - 3.30m x 2.84m max (10'10 x 9'4 max) - Radiator.Bathroom: - Panelled corner bath. Low level WC. Wash basin.Letting Rooms: - with access from the main accommodation or separate access at the rear to:-Lounge: - 4.70m x 3.58m max (15'5 x 11'9 max) - Radiator.Letting Room 1: - 4.70m x 3.45m (15'5 x 11'4) - Radiator. En Suite Shower Room:Letting Room 2: - 3.66m x 3.78m (12' x 12'5) - Radiator. En Suite Shower Room:Letting Room 3: - 3.78m x 3.18m (12'5 x 10'5) - Radiator. En Suite Shower Room:Outside: - 14.63m x 4.88m (48' x 16' ) - The property stands in a substantial plot of around 0.6 of an acre (0.25 Hectare) set back from the road and accessed via secure electric gates. A wide driveway sweeps to the rear of the property with extensive parking and a variety of fruit trees. To the front and side is a large mature garden laid to lawn with a variety trees and shrubs. Patio with timber shed and pergola. Hardstanding with gated access to a large rear yard with extensive parking. Open-fronted Workshop: 48' x 16' (14.63m x 4.88m) designed to store 4 caravans. Further fruit trees.Tenure: - Freehold.Council Tax: - Haybow Farm: Band EBed & Breakfast Accommodation: Rateable Value £2,325Services: - Mains gas, electricity and water. Private drainage (we are advised that the existing cess-pit requires replacement)Broadband & Mobile Coverage - Information is available at checker.ofcom.org.ukAnti-Money Laundering - Please note that under Anti-Money Laundering Legislation we are required to obtain identification from all purchasers and a Sales Memorandum cannot be issued until this information is providedThe Agent has not tested any apparatus, equipment, fixtures and fittings or services and so cannot verify that they are in working order or fit for the purpose. A Buyer is advised to obtain verification from their Solicitor or Surveyor.. Items shown in photographs are NOT included unless specifically mentioned within the sales particulars. They may however be available by separate negotiation. Buyers must check the availability of any property and make an appointment to view before embarking on any journey to see a property.BrochuresHewish, Weston-Super-MareBrochure
Location
Address
Hewish, Weston-Super-Mare
City
Hewish
Legal Notice
Our comprehensive database is populated by our meticulous research and analysis of public data. MirrorRealEstate strives for accuracy and we make every effort to verify the information. However, MirrorRealEstate is not liable for the use or misuse of the site's information. The information displayed on MirrorRealEstate.com is for reference only.
Real Estate Broker
STEPHEN & CO, Weston-super-mare
Brokerage
Stephen & Co, Weston-Super-Mare
Profile Brokerage WebsiteTop Tags
Likes
0
Views
32
Related Homes
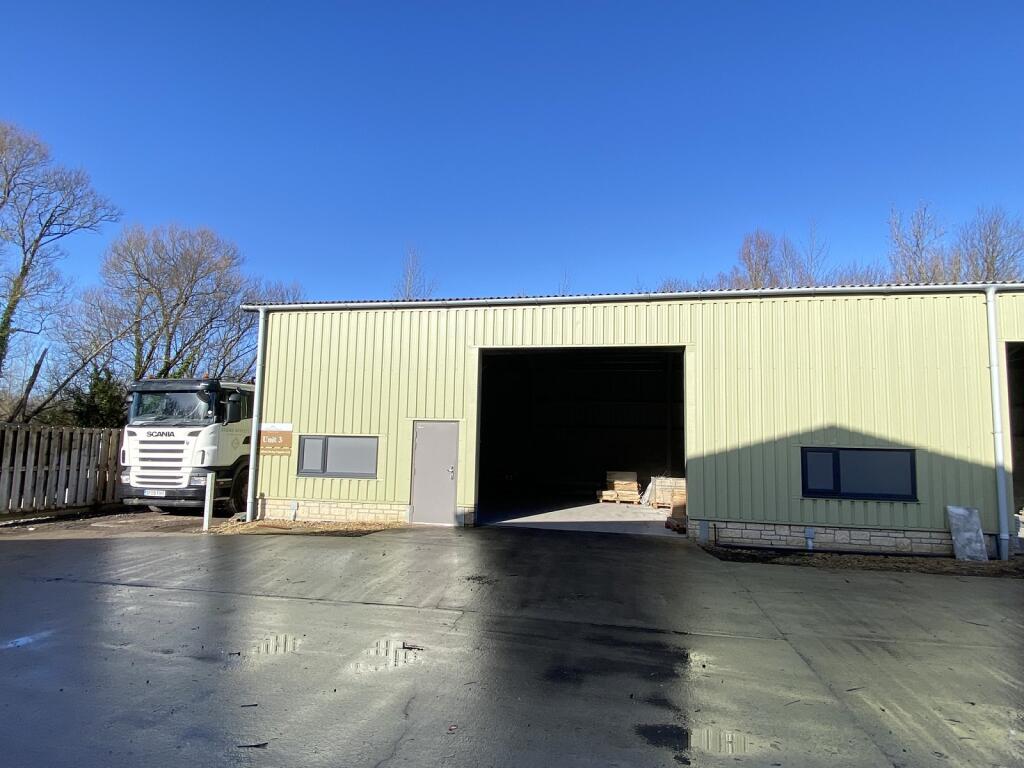
Business Park, Cowslip Lane, Hewish, Weston-super-mare, North Somerset. BS24 6AH
For Rent: GBP667/month
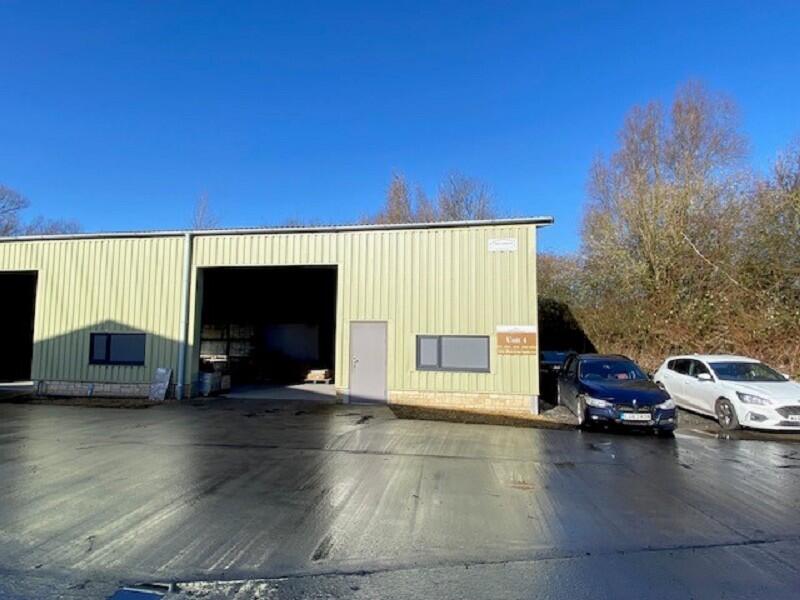
Business Park, Cowslip Lane, Hewish, Weston-super-mare, North Somerset. BS24 6AH
For Rent: GBP958/month
