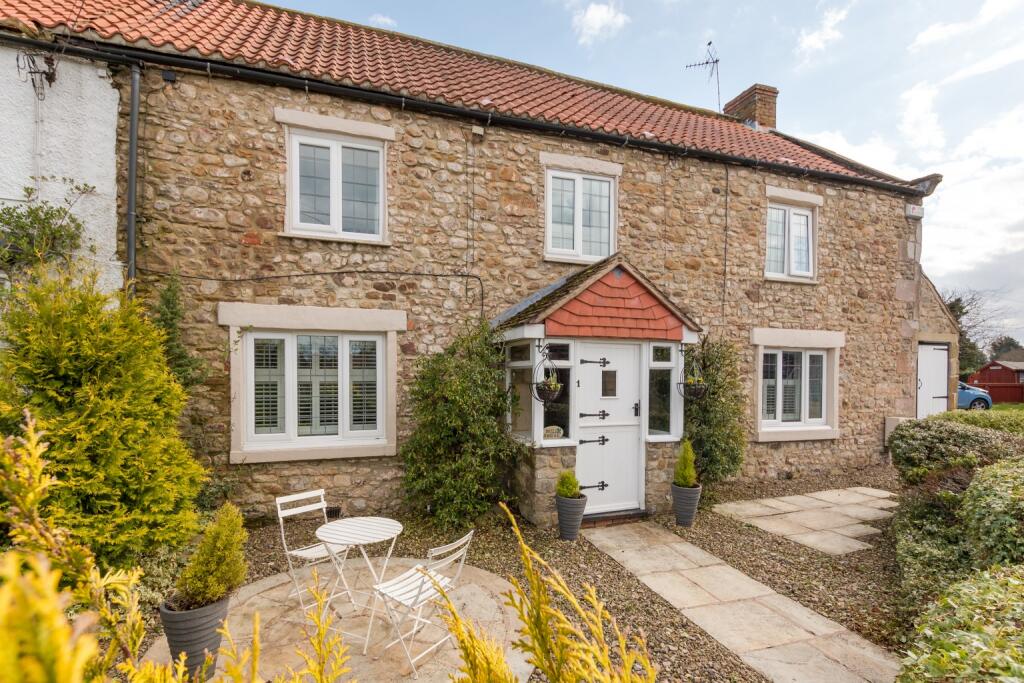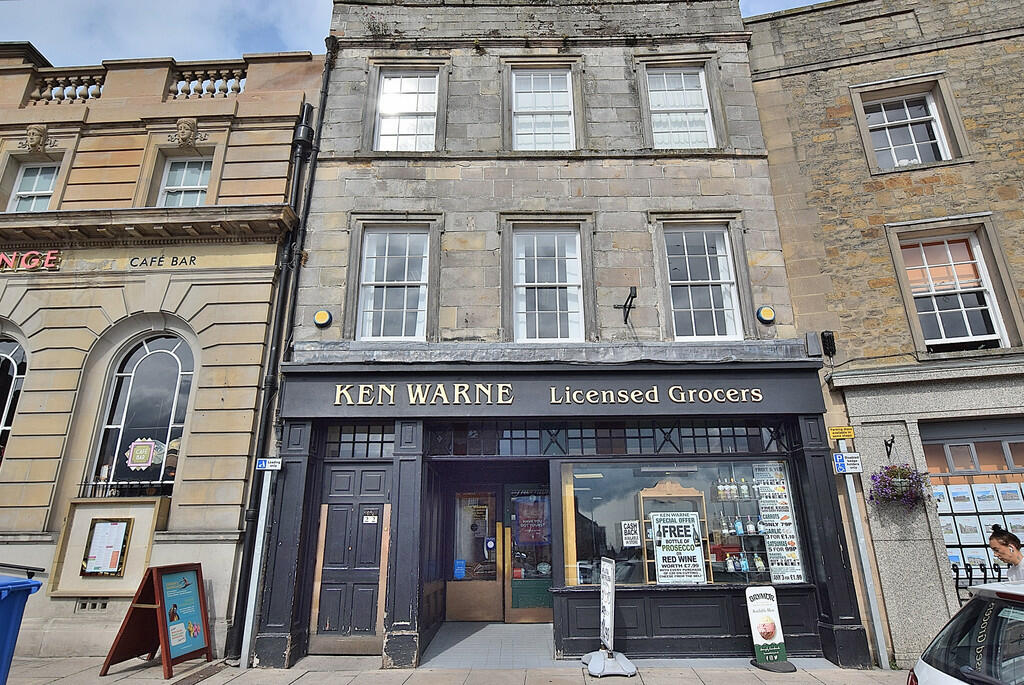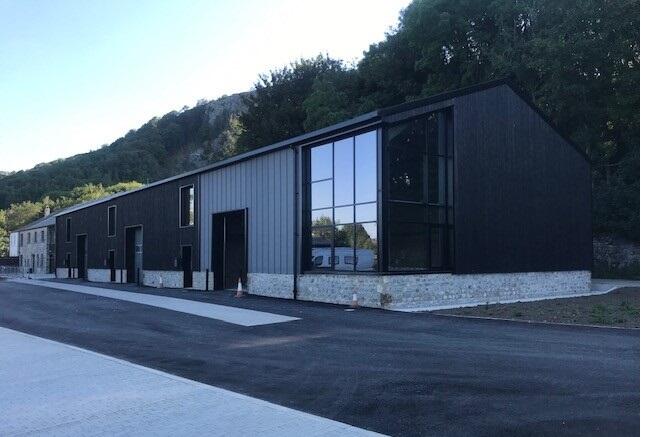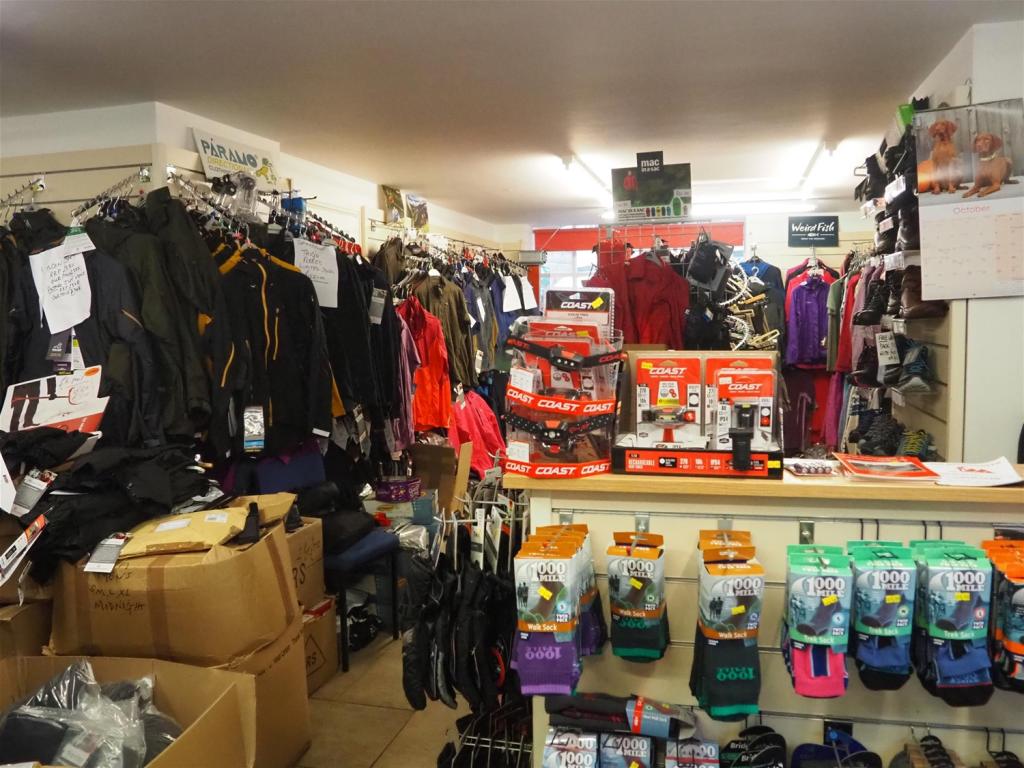Hewitt Gate, Threshfield, Skipton, North Yorkshire, BD23 5HB
For Sale : GBP 465000
Details
Bed Rooms
3
Bath Rooms
2
Property Type
Semi-Detached
Description
Property Details: • Type: Semi-Detached • Tenure: N/A • Floor Area: N/A
Key Features: • Charming Dales Cottage • Three good sized double bedrooms • Large well-maintained front garden • Off-street parking • Character features throughout • Superb location within Threshfield
Location: • Nearest Station: N/A • Distance to Station: N/A
Agent Information: • Address: 1 Unicorn House Keighley Road, Skipton, BD23 2LP
Full Description: Hewitt Gate is a quintessential Dales Cottage offering deceptively spacious and beautifully appointed living accommodation enjoying an idyllic picturesque level location in the older part of Threshfield with fine views. The property has been subject to a comprehensive scheme of renovations by the current vendor.This outstanding property with 17th century origins - includes a wealth of charming character features combined with the advantages of gas central heating, hardwood sealed unit double glazed windows and quality fittings and fixtures.Certainly providing a unique opportunity, Hewitt Gate is very strongly recommended indeed for inspection, comprising briefly:A rear entrance hallway, a boot room with a useful utility cupboard, a beautifully appointed Bespoke handfitted kitchen with fitted wall and base units and ample integral appliances and a sitting room with a feature fireplace with a cast-iron log burning stove whilst to the first floor there are three good sized double bedrooms, one of which has an ensuite shower room and a stunning 'Secret Drawer' bathroom fitted with a contemporary four-piece suite.Externally to the rear of the property there is a shared yard with parking for one vehicle. To the front there is a good sized garden with a York stone paved patio, a lawn, a pergola and a shrub and flower bed border. To the side there is a further patio area with a storage shed.Surrounded by beautiful open countryside adjacent to the River Wharfe in the picturesque Yorkshire Dales National Park, Threshfield and the larger neighbouring village of Grassington together provide an extensive variety of local everyday shops, amenities and services including well respected primary and secondary schooling, Churches, public houses, cafes and restaurants, a doctors surgery, a chemist, a dentist, a sub post office, various sports clubs, community events, festivals and a bus service. There is also a well stocked Spar general store with independent butchers and bakery and fuel facilities.The local area is renowned for its stunning scenery, providing an excellent landscape for walking, cycling, fishing, fell running, horse riding and a wide variety of outdoor pursuits.The historic market town of Skipton known as the 'Gateway to the Dales' is only circa nine miles away to the South whilst the business centres of West Yorkshire and East Lancashire are within comfortable daily commuting distance.Skipton also offers a railway station providing a regular service to Bradford, Leeds and London.Hewitt Gate is a superb opportunity for anyone looking for a spacious Dales Cottage and comprises in further detail:GROUND FLOORBOOT ROOMStone flagged floors. Recessed low voltage ceiling spotlights. Central heating radiator. Fitted bespoke unit with integral fridge and freezer. Concealed wall mounted Ideal gas fired combination boiler. Hardwood sealed unit side entrance door.DINING KITCHEN15'4" x 11'8" designed and fitted by the well-renowned 'Ramwell Classic Interiors' with bespoke fitted oak wall and base units with a contrasting light granite worktops and matching upstands. Engineered oak flooring. Hardwood sealed unit double glazed windows. Electric 'Everhot' range cooker with a concealed extractor over. Belfast sink with a chrome hot and cold mixer tap with drainer grooves into the worktop. Large pantry cupboard with drawers underneath. Integral Miele dishwasher. Plumbing and floorspace for an automatic washing machine and dryer. Wall lights. TV point.REAR ENTRANCE HALLEngineered oak flooring. Recessed low voltage ceiling spotlights. Hardwood sealed unit rear entrance door. Central heating radiator.SITTING ROOM18'5" x 16'9" with engineered oak flooring. Exposed oak beams. Hardwood sealed unit sash windows and a matching front entrance door. Open staircase with a spindled balustrade leading to the first floor. Central heating radiator. Feature fireplace with a stone hearth, mantle and surround with a cast iron log burning stove. Fitted understair cabinetry unit with shelving and a TV point.FIRST FLOORLANDINGSpindled balustrade. Loft access with a pulldown loft ladder. Central heating radiator. Hardwood sealed unit sash window.MASTER BEDROOM12'10" x 12'2" with hardwood sealed unit sash window. Central heating radiator.ENSUITEPartial wall tiling. Recessed low voltage ceiling spotlights. Extractor fan. Low suite w/c. Ceramic wash basin. Corner shower cubicle with a Mira electric shower. Central heating radiator.BEDROOM11'10" x 8'10" with hardwood sealed unit sash window with stunning long distance views. Central heating radiator.BEDROOM10'2" x 9'5" with hardwood sealed unit sash window with superb long distance views. Central heating radiator.HOUSE BATHROOM'Secret Drawer' bathroom suite with electric underfloor heating. Low suite w/c. Vanity wash basin with a marble worktop and storage underneath. Panelled bath with chrome hot and cold bath taps and a tiled surround. Floor tiling. Chrome heated towel rail. Recessed low voltage ceiling spotlights. Extractor fan. Hardwood sealed unit double glazed window. Walk in shower cubicle with a chrome thermostatic shower and rainfall shower over with a tiled surround.EXTERNALTo the rear of the property there is a shared yard with parking for one vehicle. The yard is officially on the title of the neighbouring property but as part of the deeds Hewitt Gate pays £5 annually to use the yard space for parking.To the front there is a large garden with a York stone flagged patio, a lawn, a pergola and a flower bed and shrub border. To the side there is a further York stone flagged patio with a garden shed.COUNCIL TAX BANDThe council tax band quoted for this property on the Gov.UK website is Band: ETENUREThe property is freehold.SERVICES All mains services are installed with the exception of water as this is a spring supply (Threshfield Water).Please note we have not been able to test the equipment or installations in this property and recommend that prospective purchasers arrange for a qualified person to check any appliances before entering into any commitment.VIEWING Strictly by arrangement with HARRISON BOOTHMAN. All potential viewers are advised to read a copy of our PRIVACY POLICY which can be found on our website. Alternatively a written copy is available on request.Tel: Skipton 799993Any floor plans are provided for informational and illustrative purposes only. Although we endeavour to provide truthful representation, we do not in any way warrant the accuracy of the floor plan information and the floor plan layout and measurements may contain errors and omissions. We are not liable for and do not accept any liability relating to any loss or damage suffered as a direct or indirect result of use of any information on the floor plan. The extent of the property and its boundaries are subject to verification by inspection of the title deeds.These particulars were prepared from observation together with information supplied by the Vendor. We have not carried out a detailed professional survey.Ref: JT13022025If you are thinking of selling your property HARRISON BOOTHMAN will be pleased to provide a FREE VALUATION for sale purposes.
Location
Address
Hewitt Gate, Threshfield, Skipton, North Yorkshire, BD23 5HB
City
North Yorkshire
Features And Finishes
Charming Dales Cottage, Three good sized double bedrooms, Large well-maintained front garden, Off-street parking, Character features throughout, Superb location within Threshfield
Legal Notice
Our comprehensive database is populated by our meticulous research and analysis of public data. MirrorRealEstate strives for accuracy and we make every effort to verify the information. However, MirrorRealEstate is not liable for the use or misuse of the site's information. The information displayed on MirrorRealEstate.com is for reference only.
Real Estate Broker
Harrison Boothman, Skipton
Brokerage
Harrison Boothman, Skipton
Profile Brokerage WebsiteTop Tags
Off-street parkingLikes
0
Views
70
Related Homes
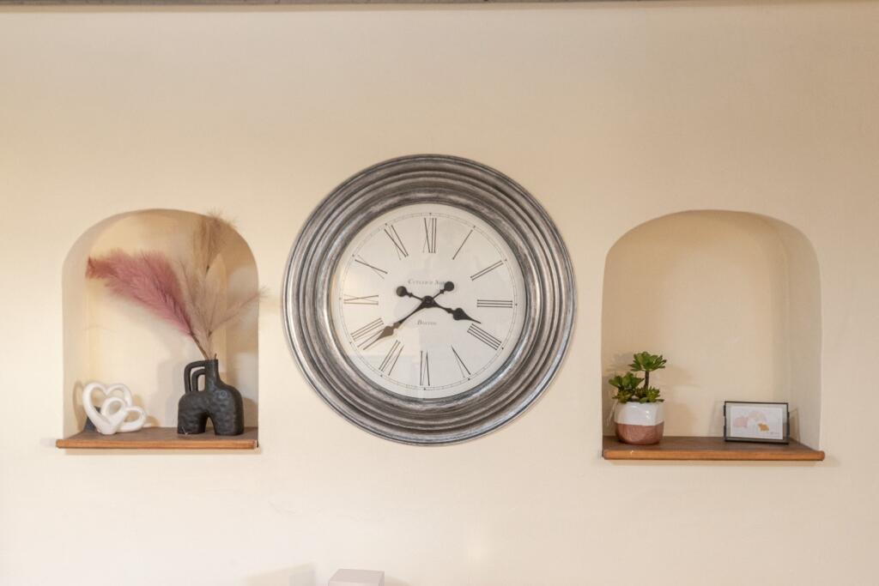
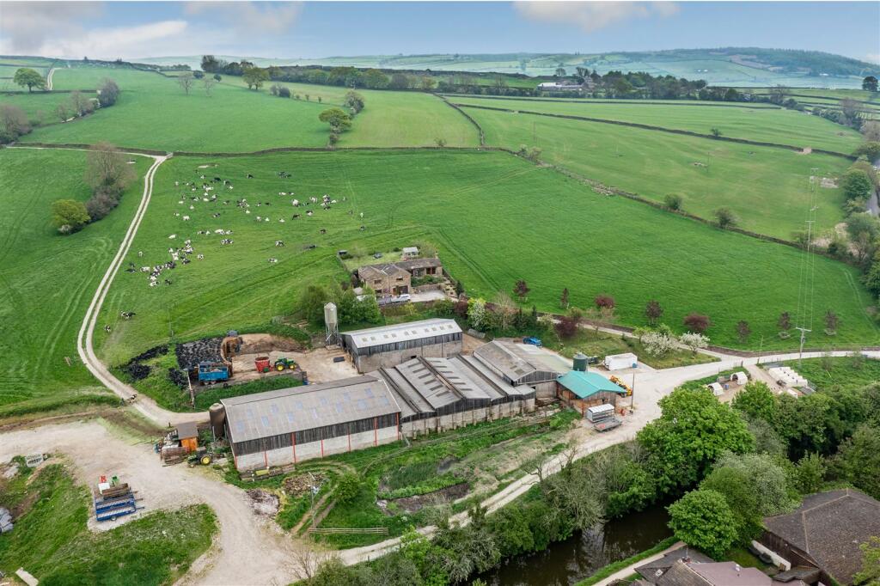
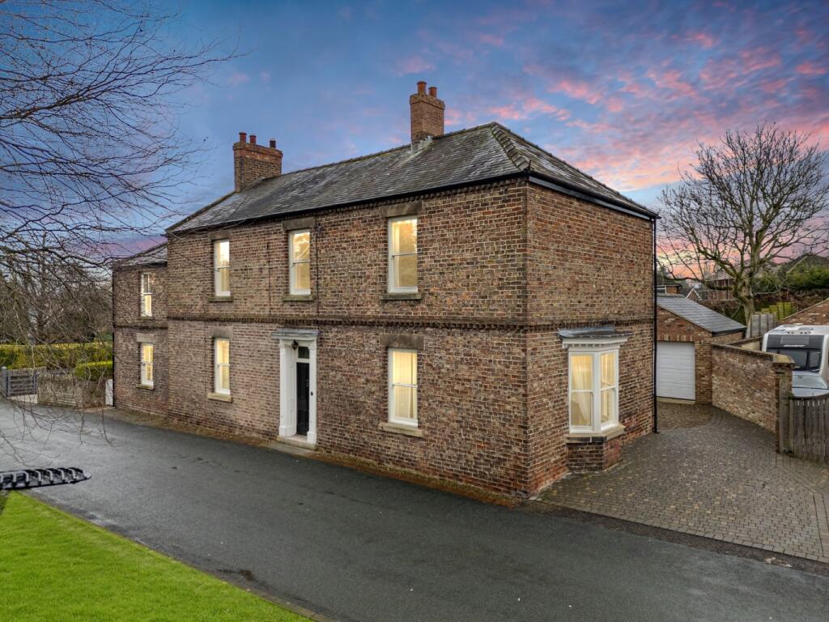
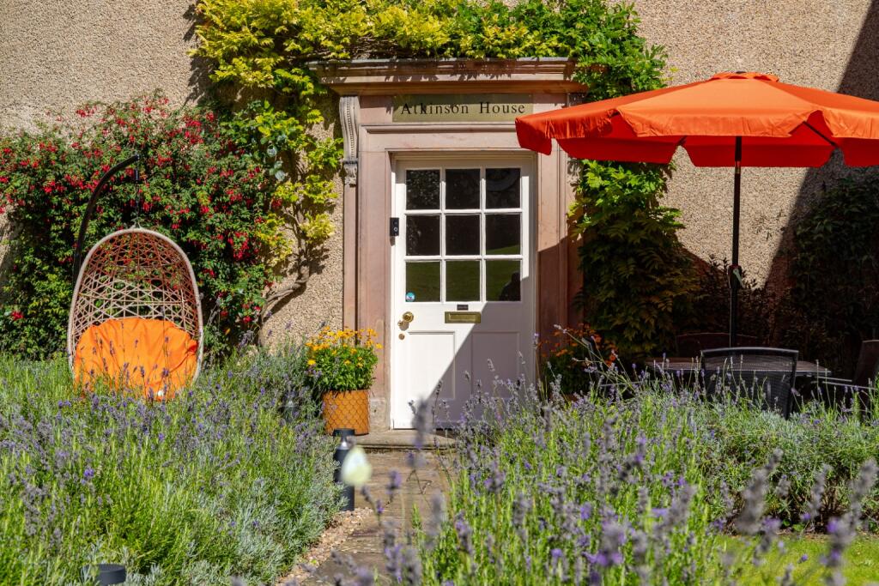
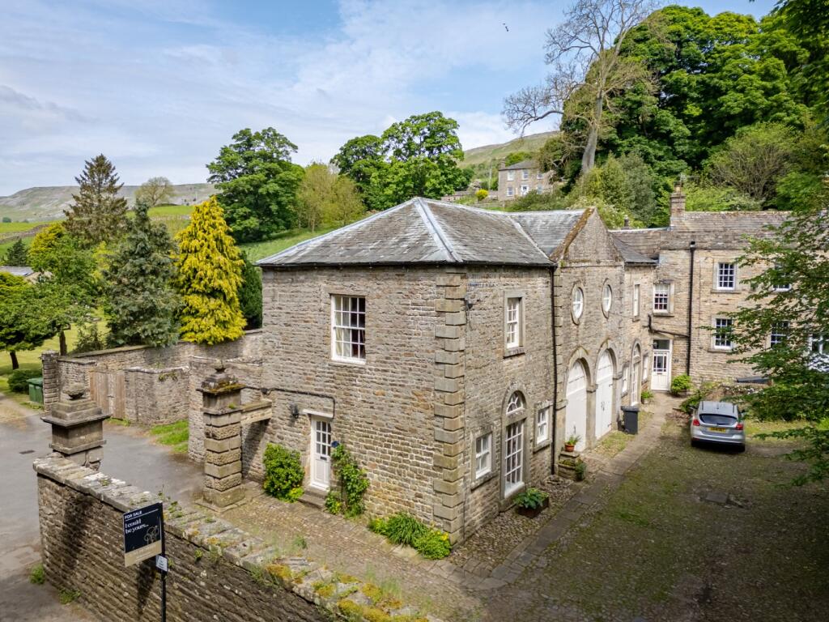
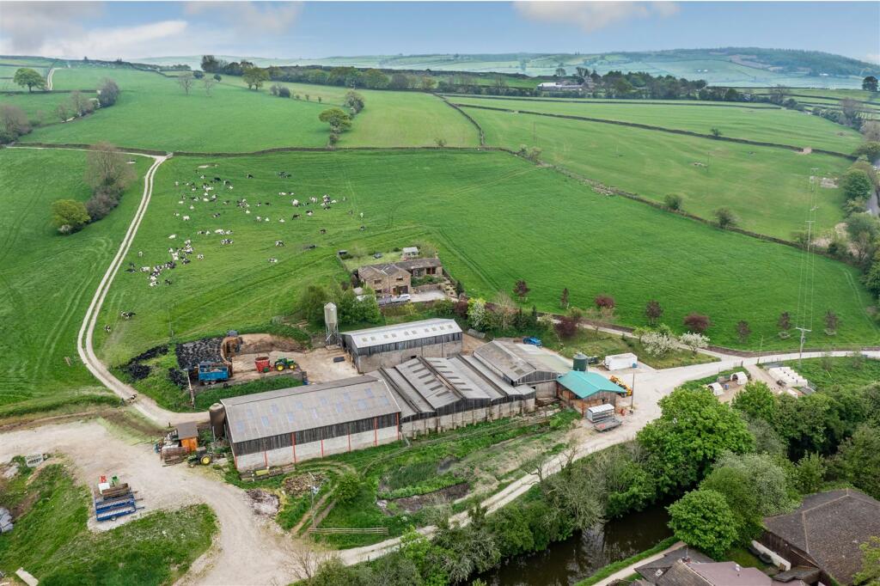
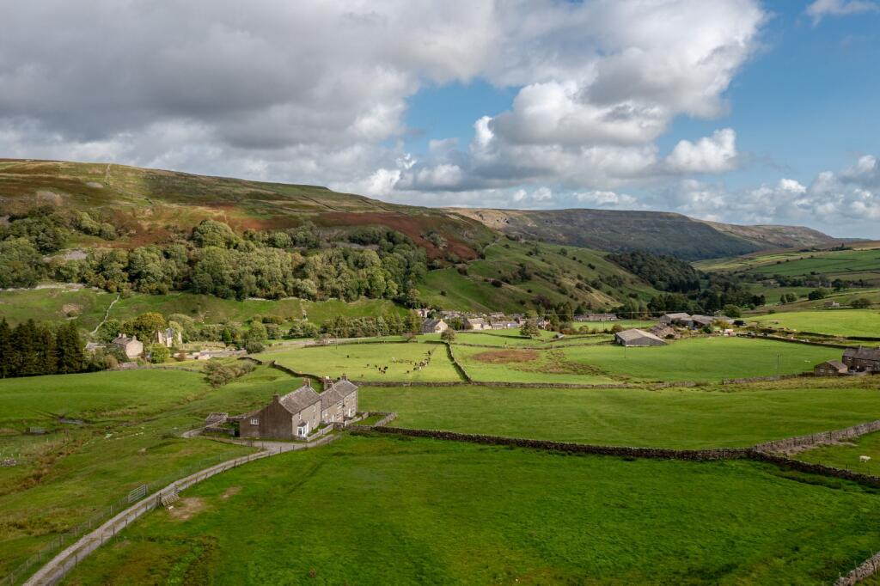
Moor Edge Cottage, Arkengarthdale, North Yorkshire, DL11
For Sale: GBP350,000
