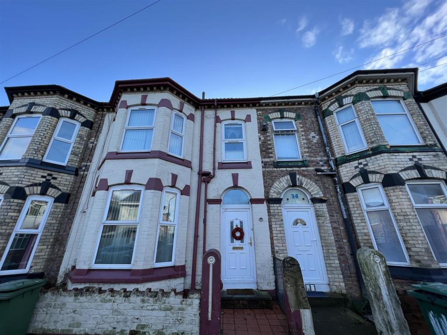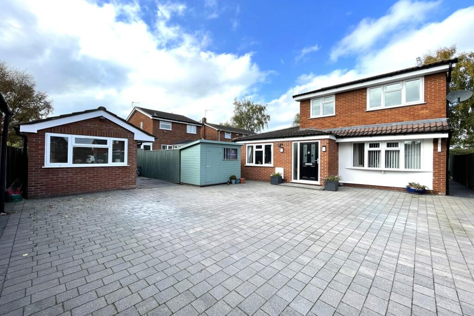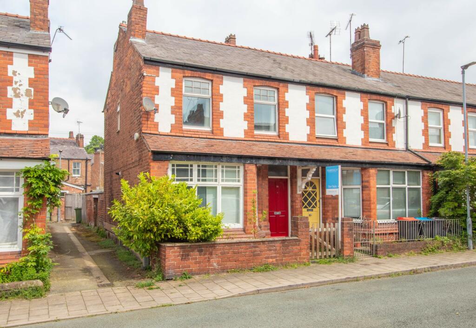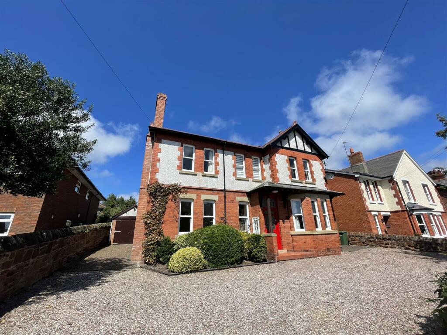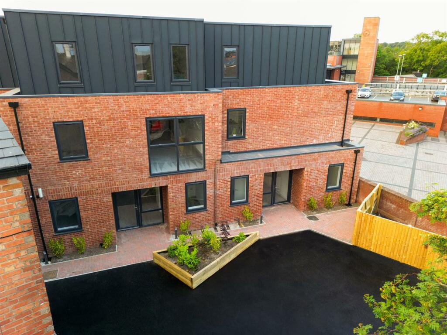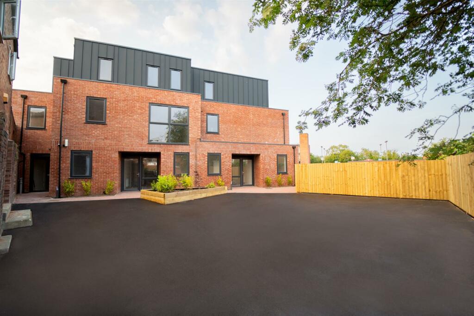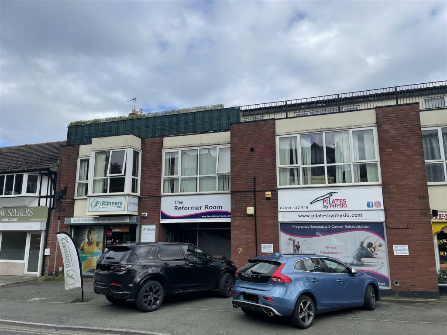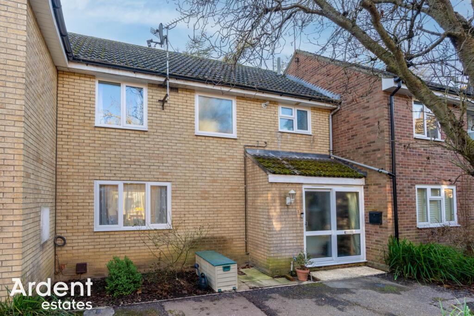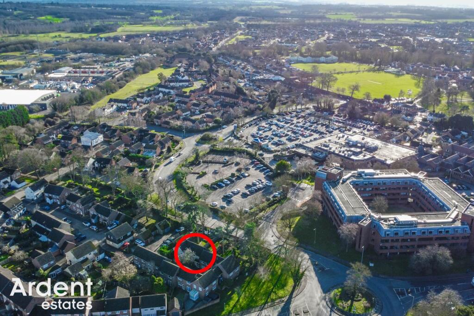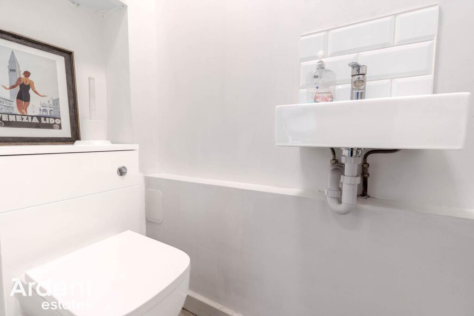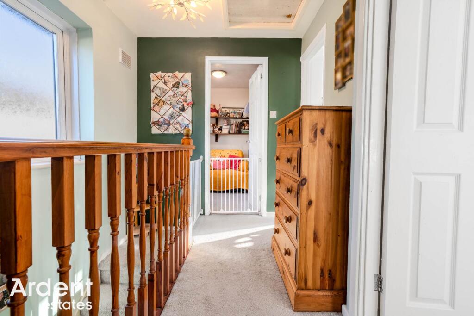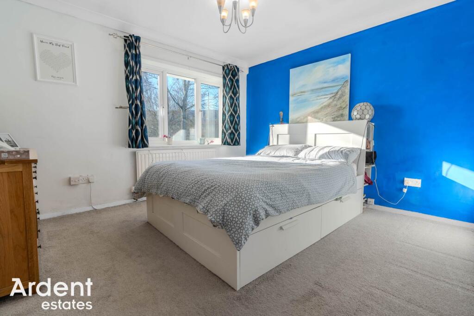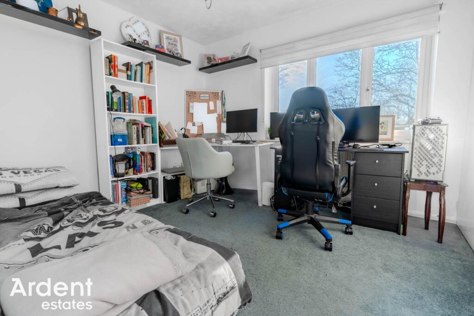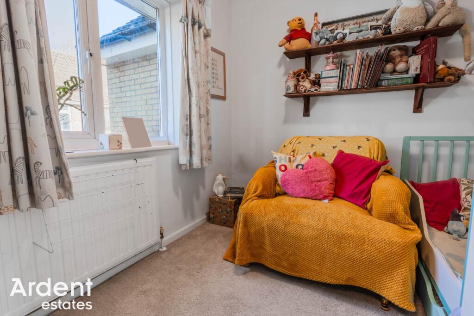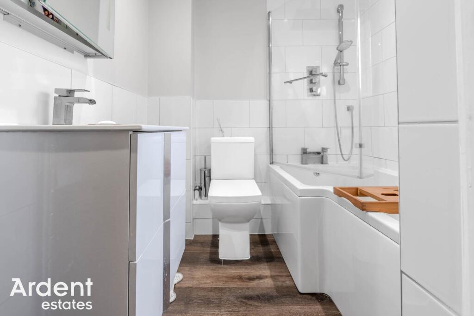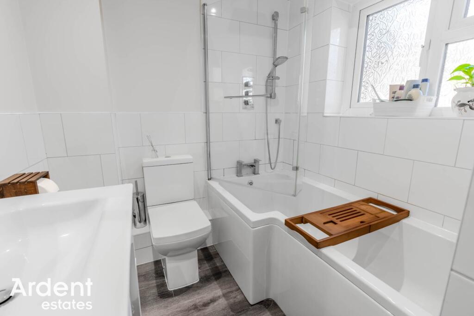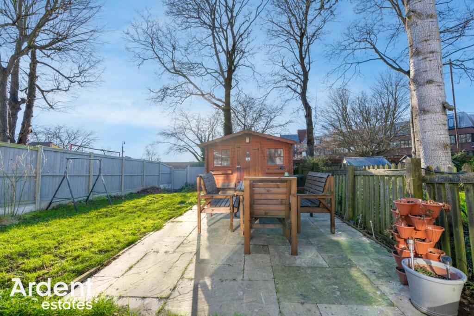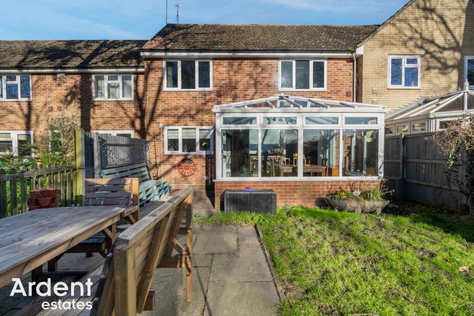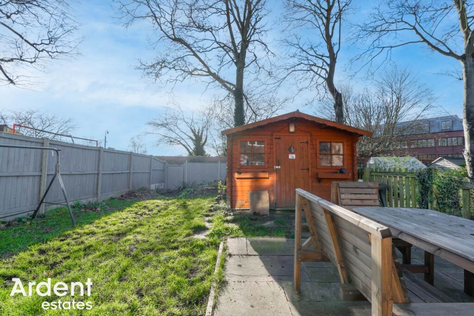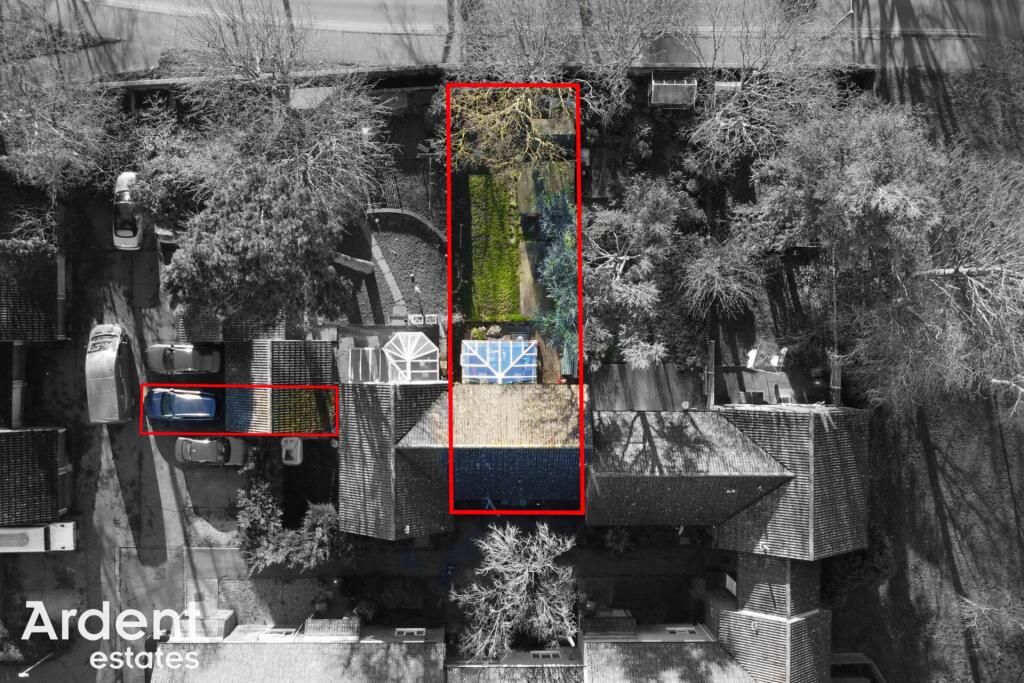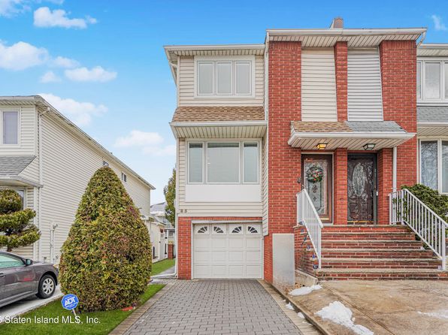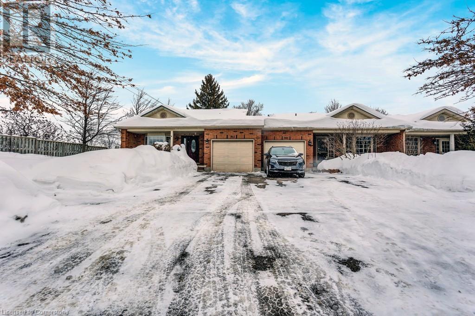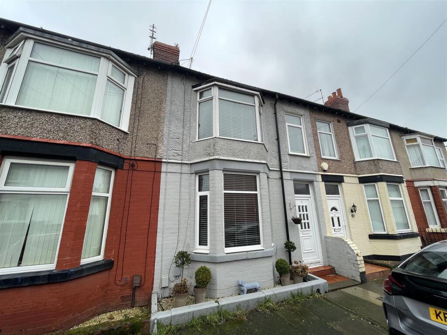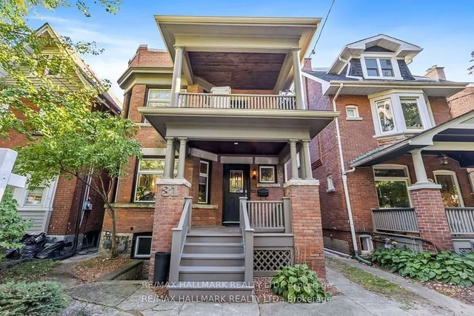Hewitt Walk, Essex
For Sale : GBP 335000
Details
Bed Rooms
3
Bath Rooms
1
Property Type
Terraced
Description
Property Details: • Type: Terraced • Tenure: N/A • Floor Area: N/A
Key Features: • Three Bedrooms • Terraced • Garage • Allocated Parking • Close To Local Amenities • Close To Witham Train Station • Well Sized Rear Garden With Summer House • Conservatory
Location: • Nearest Station: N/A • Distance to Station: N/A
Agent Information: • Address: Maldon
Full Description: Guide Price £335,000-£350,000Situated in the heart of Witham, this well presented three bedroom terraced home offers both comfort and practicality, perfect for families or first-time buyers.The property features a spacious lounge filled with natural light, creating a warm and inviting atmosphere, and a modern kitchen with ample storage and workspace. A conservatory at the rear enhances the living space, making it an ideal spot for dining or relaxing while overlooking the garden. The ground floor is further complimented by a convenient cloakroom.Upstairs, the property boasts three generously sized bedrooms, providing versatile accommodation, and a contemporary family bathroom. Storage solutions are well integrated throughout the property, ensuring practicality for everyday living.The private rear garden is a peaceful retreat, perfect for outdoor activities or entertaining. The property benefits from a garage and an allocated parking space conveniently situated nearby, offering easily accessible parking options. With its excellent location in a sought after area, close to local amenities, schools, and transport links including witham train stration, this home combines convenience with comfortable living. It`s a wonderful opportunity not to be missed.Bedroom 1 - 11'9" (3.58m) x 10'5" (3.18m)window to rear, wardrobe, radiatorBedroom 2 - 10'2" (3.1m) x 9'1" (2.77m)window to rear, wardrobe, radiatorBedroom 3 - 7'5" (2.26m) x 7'5" (2.26m)window to front, radiatorBathroomwindow to front, bath with shower over, wc, wash basin, heated towel rail, boiler cupboardLandingwindow to front, loft access - part boarded/powerPorchwindow to rear and front, storage cupboardEntrance HallradiatorCloakroomwindow to front, wc, wash basin, heated towel railLounge - 16'10" (5.13m) x 11'11" (3.63m)window to front, under stairs storage, double folding doors to conservatoryKitchen - 12'0" (3.66m) x 10'6" (3.2m)window to front, oven, hob, extractor fan, range of base and wall units, work surfaces, radiatorConservatory - 12'6" (3.81m) x 7'11" (2.41m)double doors to garden, windows to both sides and rearGarageallocated parking space to front, up and over doorGardenpatio area, lawn area, summer house with power, shed, rear accessNoticePlease note we have not tested any apparatus, fixtures, fittings, or services. Interested parties must undertake their own investigation into the working order of these items. All measurements are approximate and photographs provided for guidance only.
Location
Address
Hewitt Walk, Essex
City
Hewitt Walk
Features And Finishes
Three Bedrooms, Terraced, Garage, Allocated Parking, Close To Local Amenities, Close To Witham Train Station, Well Sized Rear Garden With Summer House, Conservatory
Legal Notice
Our comprehensive database is populated by our meticulous research and analysis of public data. MirrorRealEstate strives for accuracy and we make every effort to verify the information. However, MirrorRealEstate is not liable for the use or misuse of the site's information. The information displayed on MirrorRealEstate.com is for reference only.
Real Estate Broker
Ardent Estates, Maldon
Brokerage
Ardent Estates, Maldon
Profile Brokerage WebsiteTop Tags
Likes
0
Views
8
Related Homes
