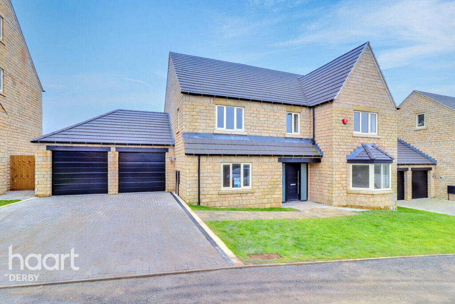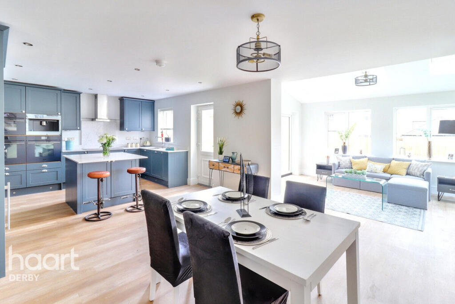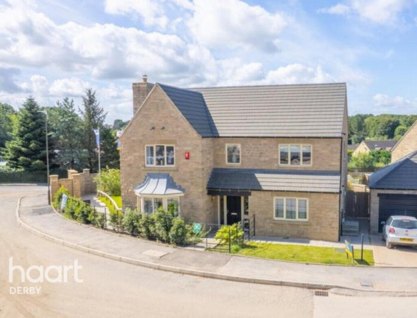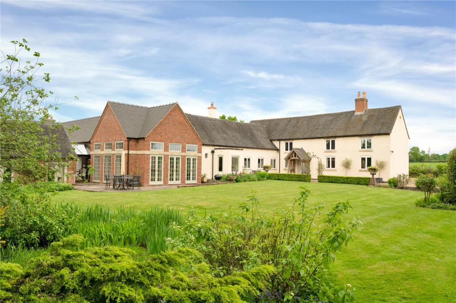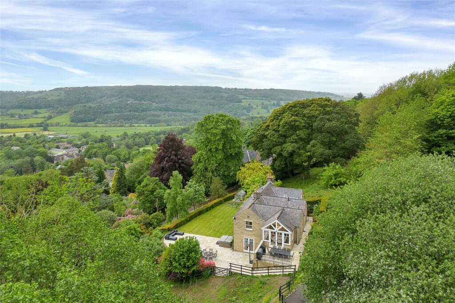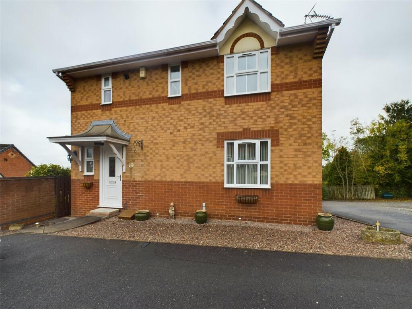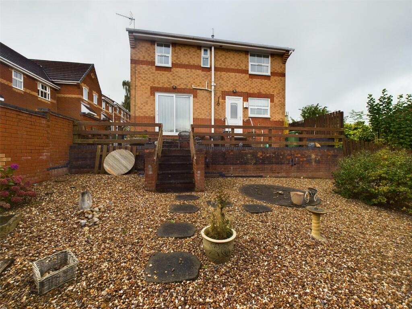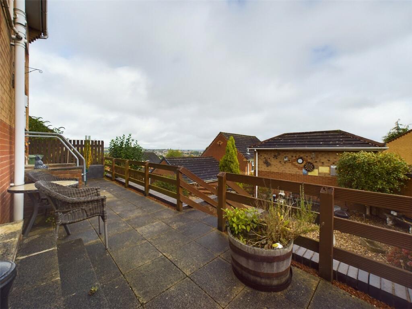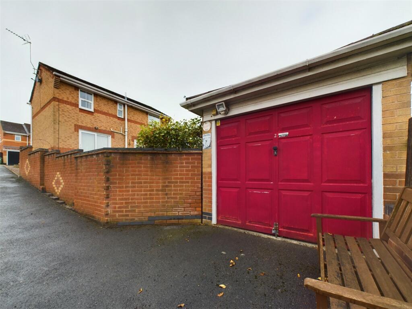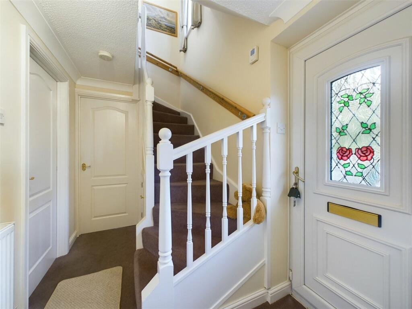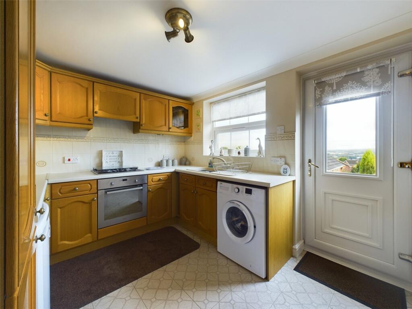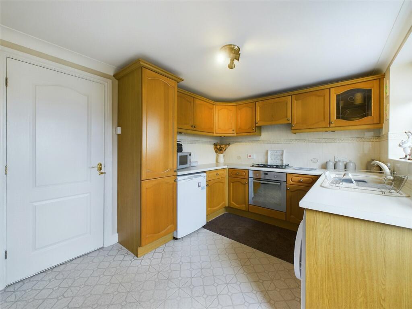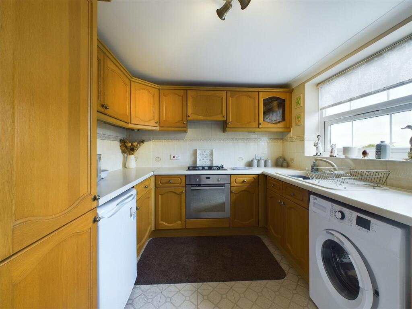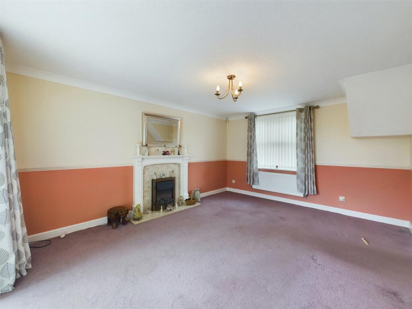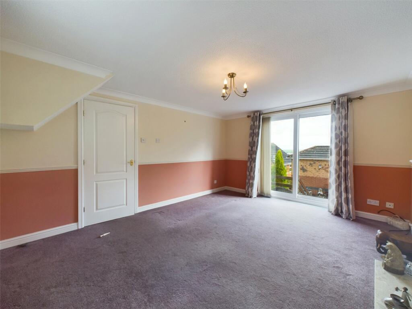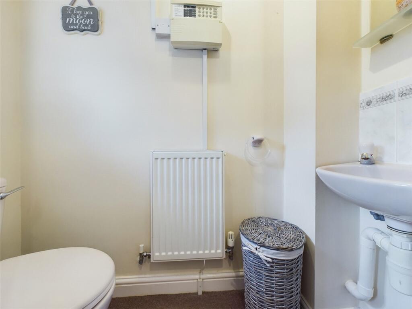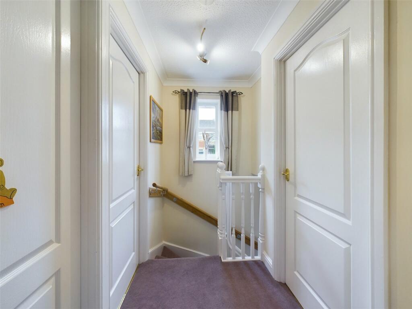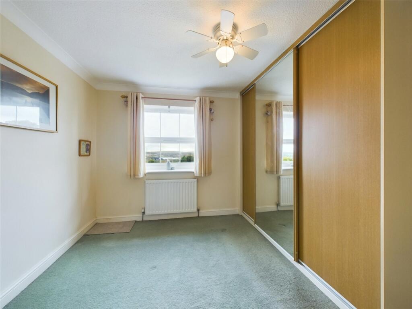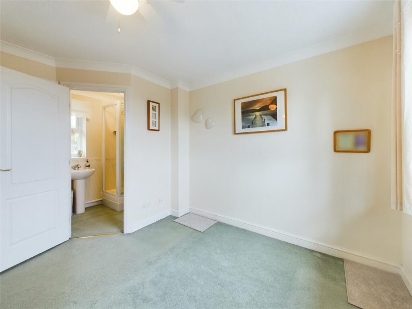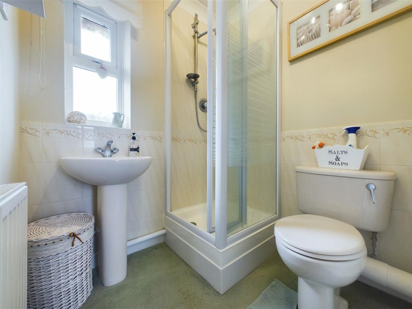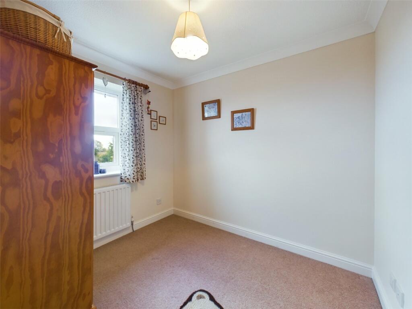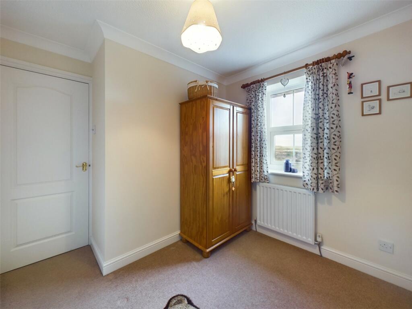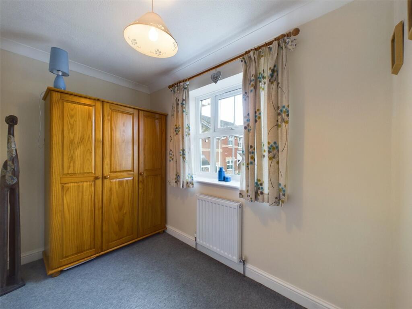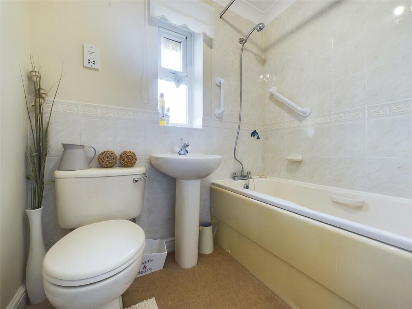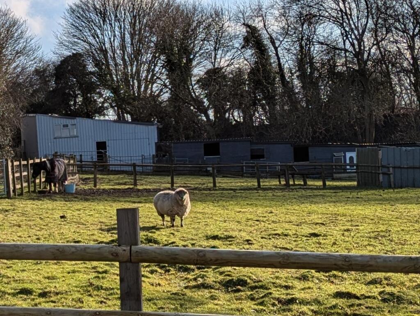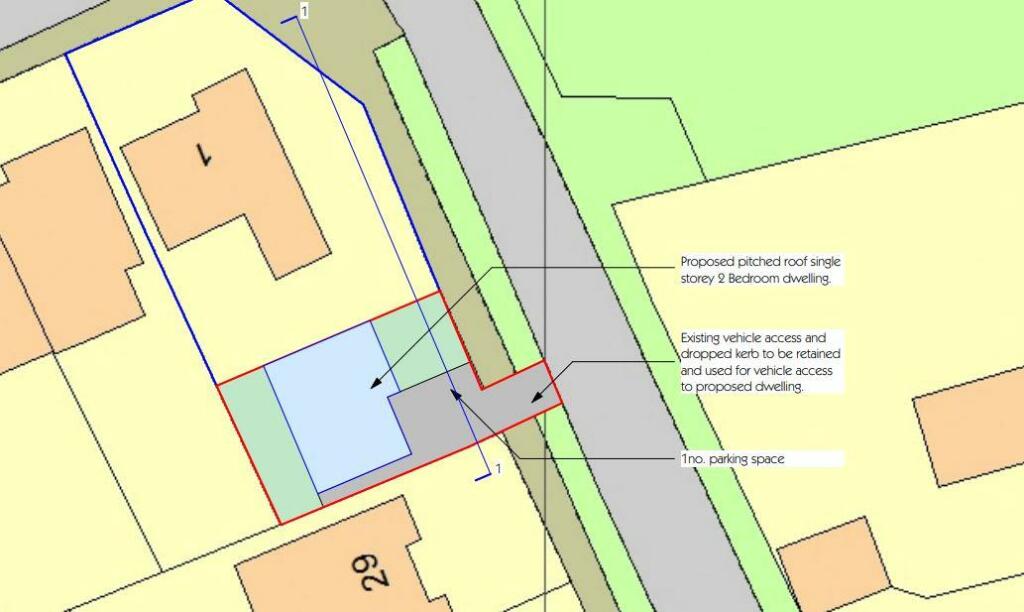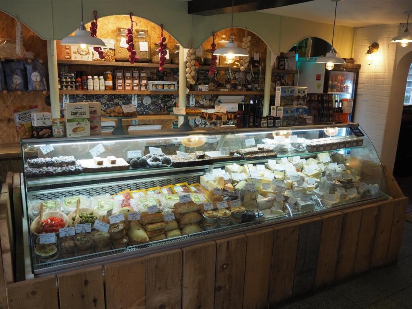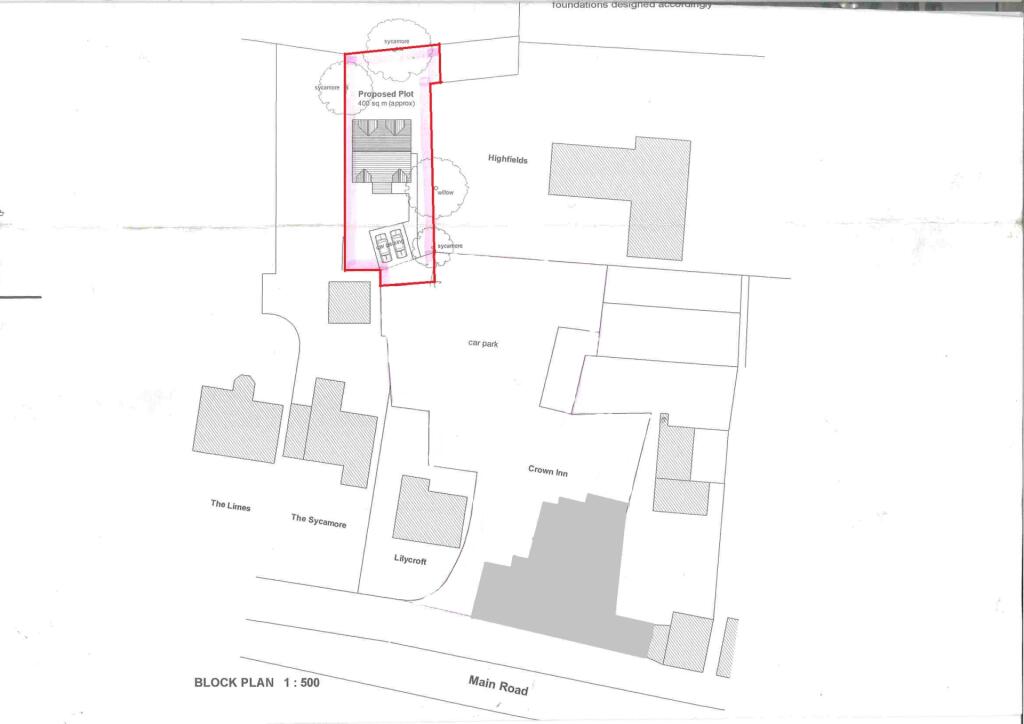Heyford Court, Heanor, Derbyshire, DE75
For Sale : GBP 220000
Details
Bed Rooms
3
Bath Rooms
2
Property Type
Detached
Description
Property Details: • Type: Detached • Tenure: N/A • Floor Area: N/A
Key Features: • No Upward Chain • Detached Garage to Rear • Ideal Family Home • Three Bedrooms • Cul de Sac Location • Open Countryside Views to Rear • Close to Local Schools, Shops, Amenities and Transport Links
Location: • Nearest Station: N/A • Distance to Station: N/A
Agent Information: • Address: 37 Derby Road, Heanor, DE75 7QG
Full Description: **THREE BEDROOM DETACHED PROPERTY** Whitegates are delighted to bring to market this neutrally presented THREE bedroom FAMILY HOME. In brief this property has: Entrance hall, living room, breakfast kitchen, WC, three bedrooms; the master with an ensuite, family bathroom, fully enclosed low maintenance rear garden and detached garage. With NO UPWARD CHAIN this property is ideal for you to move straight into and make your home!The DetailsEntrance HallPart glazed uPVC door to front elevation, fitted carpet, stairs to first floor, understairs cupboard and radiator.Living RoomFitted carpet, TV point, electric fire, radiator, uPVC double glazed French doors to rear leading out onto the rear garden and uPVC double glazed window to front elevation,.Breakfast kitchenVinyl flooring, fitted wall and base units, part tiled splashbacks, fitted oven, fitted hob and overhead extractor hood, fitted sink and drainer, space for undercounter fridge, space and plumbing for washing machine, radiator, part glazed uPVC door to rear elevation and uPVC double glazed window to rear elevation.WCFitted carpet, WC, wall mounted hand wash basin, radiator and uPVC double glazed window to front elevation.First FloorLandingFitted carpet, loft hatch and uPVC double glazed window to front elevation.Bedroom 1Fitted carpet, fitted wardrobes, radiator and uPVC double glazed window to rear elevation.EnsuiteFitted carpet, WC, pedestal sink, shower cubicle, part tiled splashbacks, radiator and uPVC double glazed window to front elevation.Bedroom 2Fitted carpet, radiator and uPVC double glazed window to rear elevation.Bedroom 3Fitted carpet, radiator and uPVC double glazed window to front elevation.BathroomFitted carpet, WC, pedestal sink, panelled bath, radiator and uPVC double glazed window to rear elevation.OutsideThe property is located on a quiet cul de sac and set back from the road with a pebbled area to the front and path leading to the front entrance.
The rear garden is fully enclosed with a patio area, steps leading down to a low maintenance pebbled area. To the side of the property there is a driveway leading to the detached brick built garage.BrochuresParticulars
Location
Address
Heyford Court, Heanor, Derbyshire, DE75
City
Derbyshire
Features And Finishes
No Upward Chain, Detached Garage to Rear, Ideal Family Home, Three Bedrooms, Cul de Sac Location, Open Countryside Views to Rear, Close to Local Schools, Shops, Amenities and Transport Links
Legal Notice
Our comprehensive database is populated by our meticulous research and analysis of public data. MirrorRealEstate strives for accuracy and we make every effort to verify the information. However, MirrorRealEstate is not liable for the use or misuse of the site's information. The information displayed on MirrorRealEstate.com is for reference only.
Related Homes
