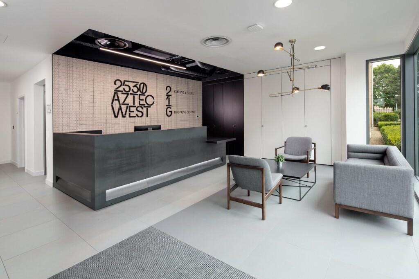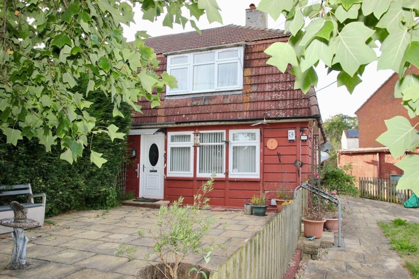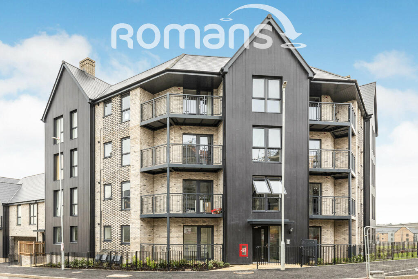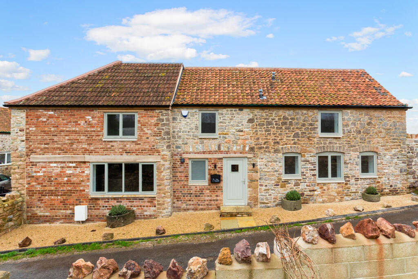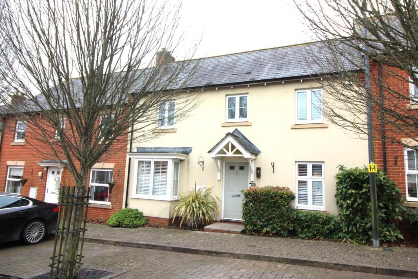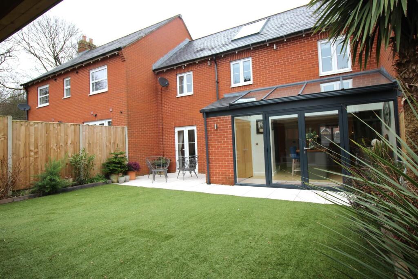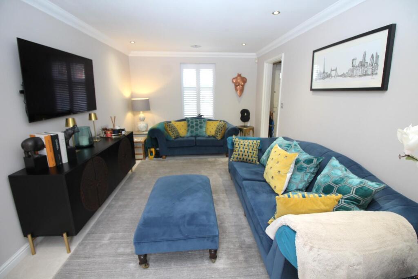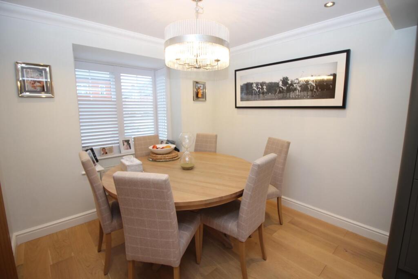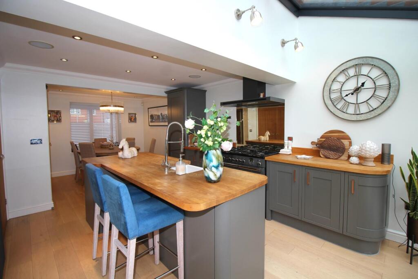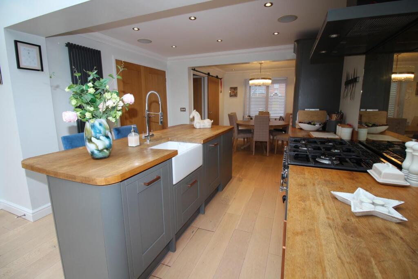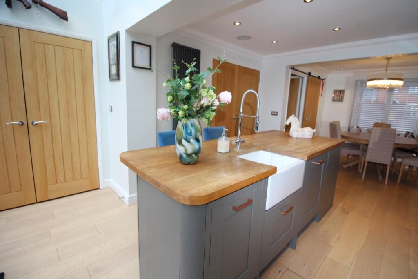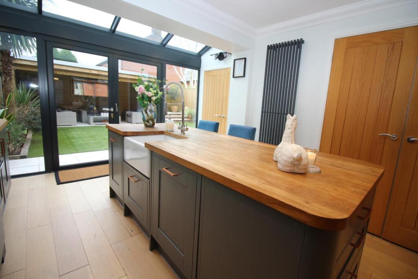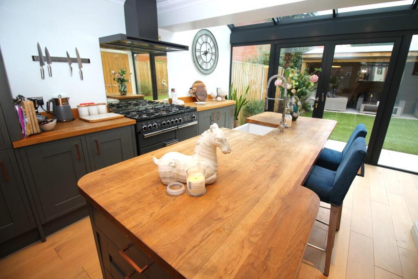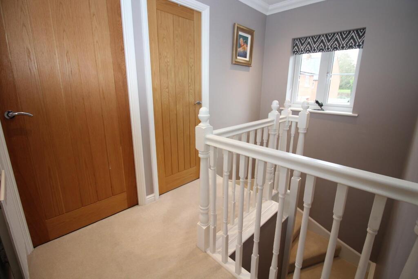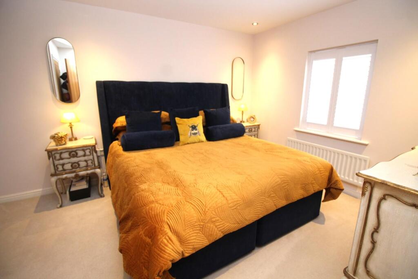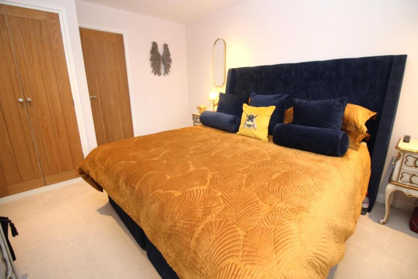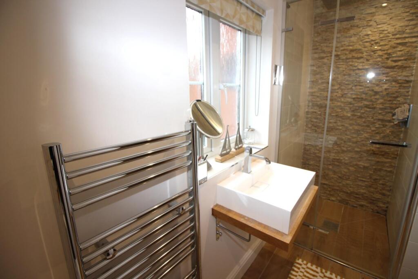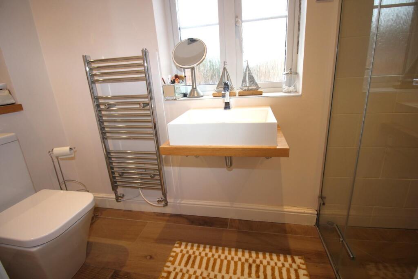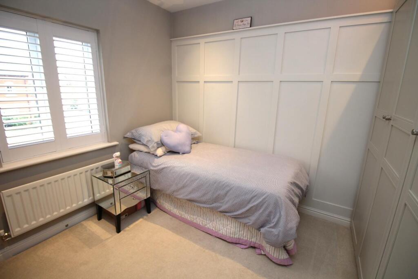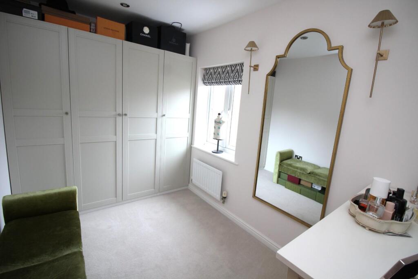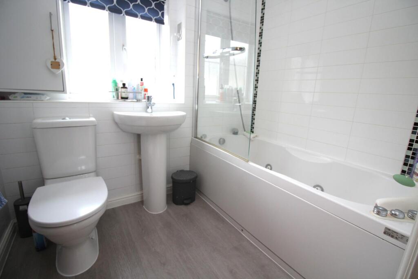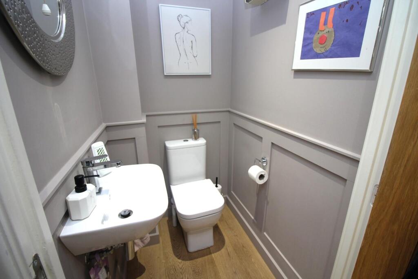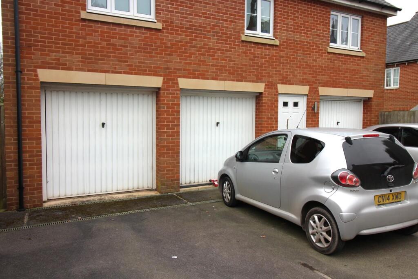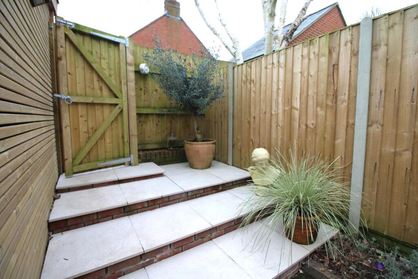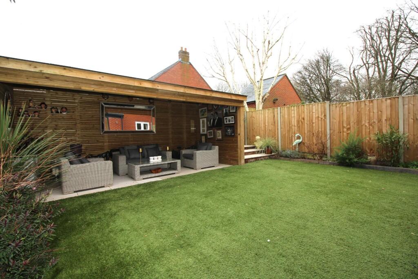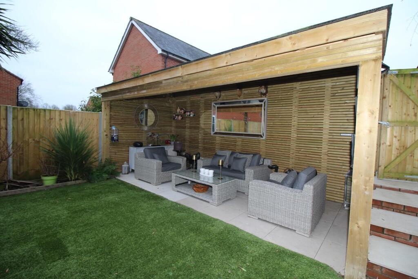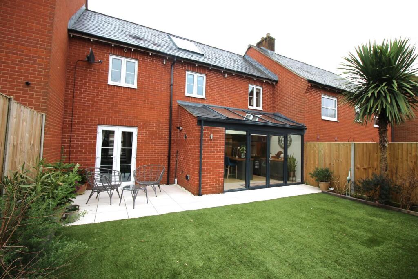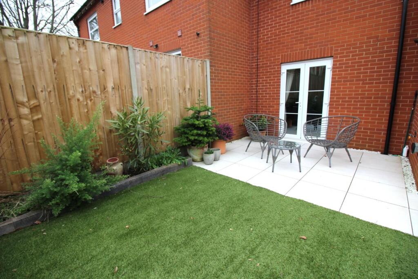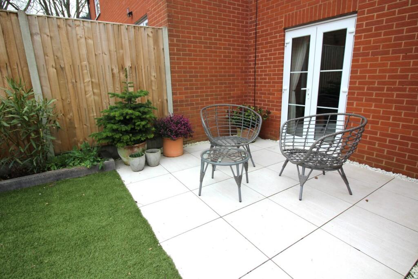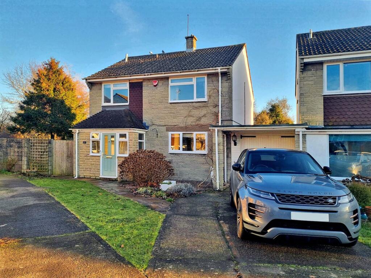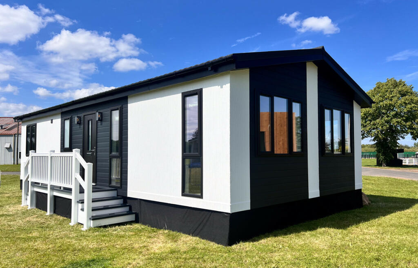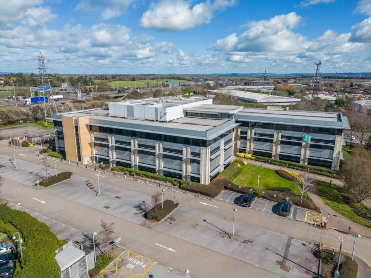Hickory Lane, Almondsbury, Bristol
For Sale : GBP 420000
Details
Bed Rooms
3
Bath Rooms
2
Property Type
House
Description
Property Details: • Type: House • Tenure: N/A • Floor Area: N/A
Key Features:
Location: • Nearest Station: N/A • Distance to Station: N/A
Agent Information: • Address: 57 High Street, Thornbury, BS35 2AP
Full Description: Situated on the popular Hortham village development, this delightful house on Hickory Lane offers the perfect blend of modern living and comfort. Originally constructed by Messers Crest Nicholson Circa 2007, the property has subsequently been comprehensively upgraded and extended to boast a contemporary design that caters to the needs of today’s families. Upon entering you are welcomed by a spacious reception hallway with cloakroom, from which you access a cozy lounge and very stylish kitchen/diner with magnificent glazed extension that creates a warm and inviting atmosphere. Comprehensively fitted to incorporate an extensive range of integral appliances to include a fabulous central island, this tremendous space opens via large double doors onto a private and secluded sunny garden with super open fronted garden room. At first floor level the house features three well-proportioned bedrooms providing ample space for family members or guests. Each room is designed to be a peaceful retreat, ensuring restful nights and rejuvenating mornings. The two bathrooms are thoughtfully appointed, offering convenience and privacy for all occupants.Entrance - Via security locking front door.Hallway - Staircase rising to first floor. Radiator.Cloakroom - WC, wash hand basin, coved ceiling, panelled walls, extractor fan.Lounge - 3.08m x 5.08m (10'1" x 16'7") - UPVC double glazed window to front with internal shutters. UPVC double glazed French doors opening to rear garden. Radiator.Kitchen/Diner - 7.12m x 3.95m (max) (23'4" x 12'11" (max)) - UPVC double glazed window to front with internal shutters. Having been extended incorporating double glazed powder coated French doors opening onto rear garden and double glazed roof. Extensive range of floor and wall units with contrasting woodblock worksurfaces incorporating central workstation with inset Belfast sink unit, integrated dishwasher, fridge/freezer and Rangemaster stove with extractor hood over. Built in pantry and large cloaks cupboard with separate utility room/cupboard housing plumbing for automatic washing machine, space for tumble dryer and work surfaces with shelving.Landing - UPVC double glazed window to rear. Access to loft and radiator.Bedroom 1 - 3.16m x 3.98m (10'4" x 13'0") - UPVC double glazed window to front with internal shutters, built in wardrobe and radiator.Ensuite - Obscure UPVC double glazed window to rear. WC, wash hand basin and tiled shower enclosure. Heated towel rail.Bedroom 2 - 2.98m x 3.35m (into door well) (9'9" x 10'11" (int - UPVC double glazed window to front incorporating internal shutters, built in wardrobe and airing cupboard. Feature panelled wall. Radiator.Bedroom 3 - 3.35m x 2.0m (10'11" x 6'6") - UPVC double glazed window to rear, built in wardrobe and radiator.Bathroom - Obscure UPVC double glazed window to front. WC, wash hand basin and Jacuzzi bath with tiled walls, shower attachment and heated towel rail.Front Garden - Various established shrubs.Rear Garden - Low maintenance and easy to manage private garden that is fully enclosed with paved patio and area of artificial grass with large covered open fronted garden room. Steps up to parking area and garage.Garage - Single alarmed with up and over door.Parking - Hardstanding for 2 vehicles.Material Information - Thornbury - Tenure Type; FreeholdService Charge for Communal Grounds approx £165 paCouncil Tax Banding;BrochuresHickory Lane, Almondsbury, Bristol
Location
Address
Hickory Lane, Almondsbury, Bristol
City
Almondsbury
Legal Notice
Our comprehensive database is populated by our meticulous research and analysis of public data. MirrorRealEstate strives for accuracy and we make every effort to verify the information. However, MirrorRealEstate is not liable for the use or misuse of the site's information. The information displayed on MirrorRealEstate.com is for reference only.
Related Homes
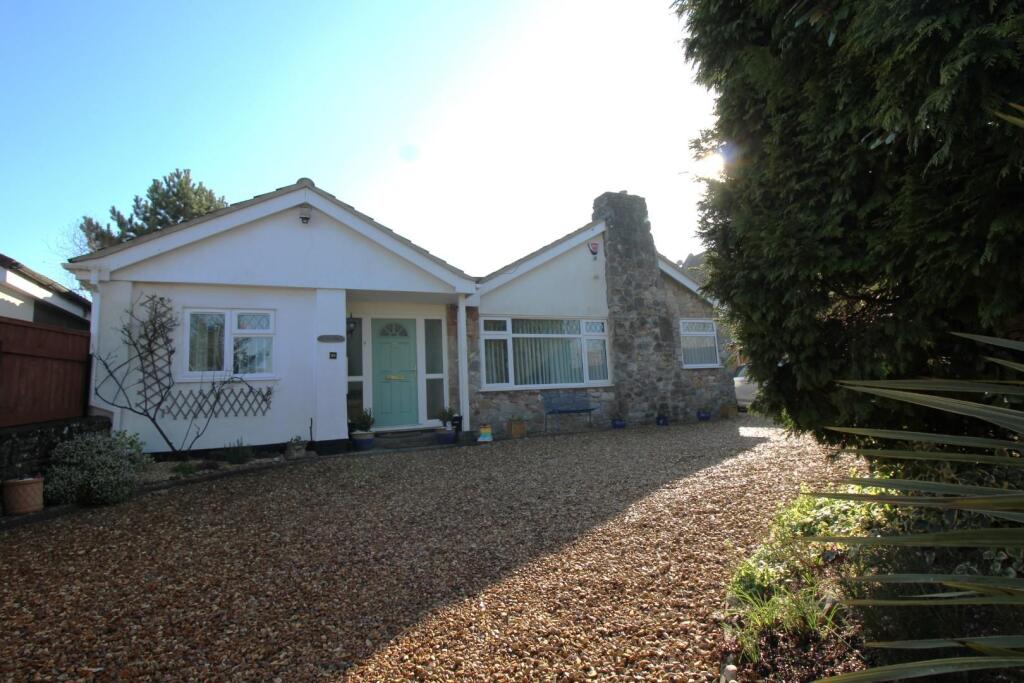
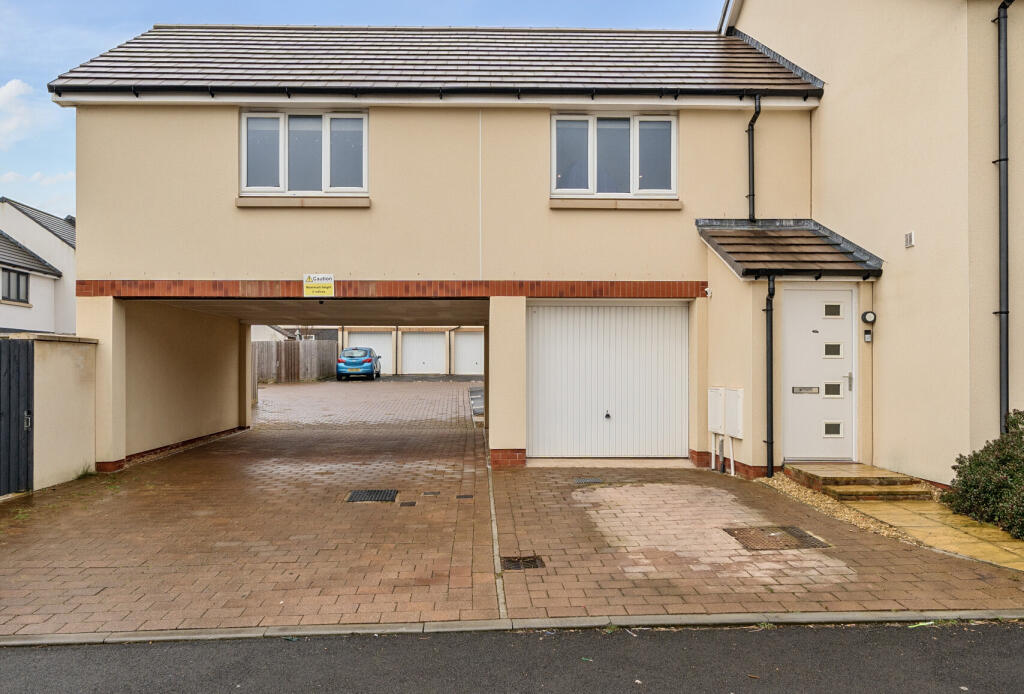
Pear Tree Leaze, Patchway, Bristol, Gloucestershire, BS34
For Sale: GBP275,000
