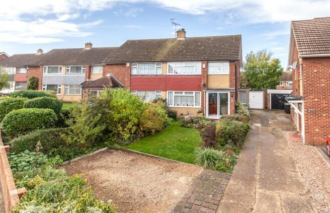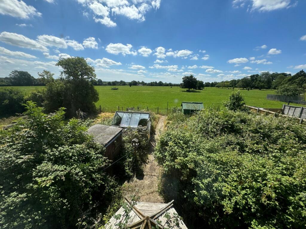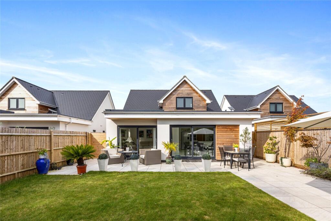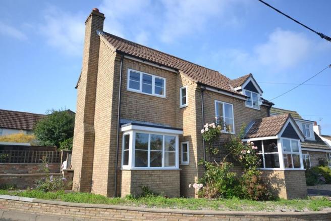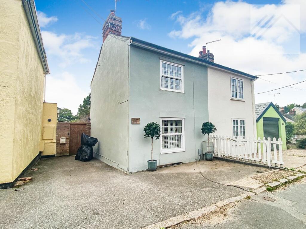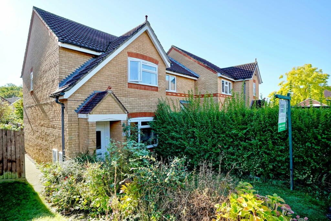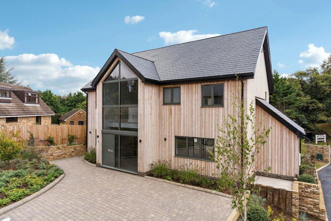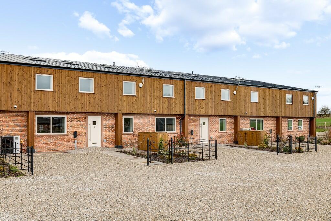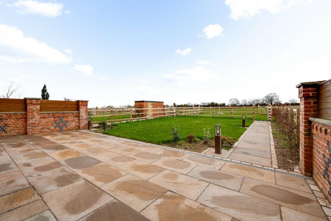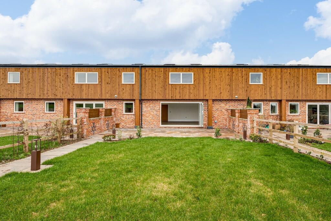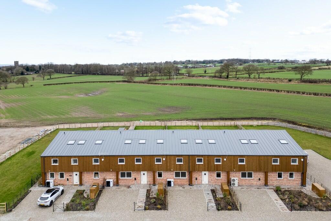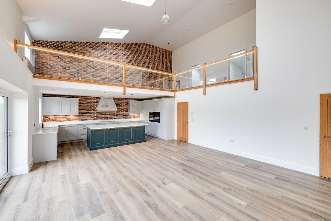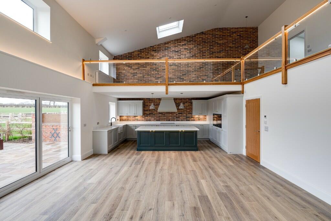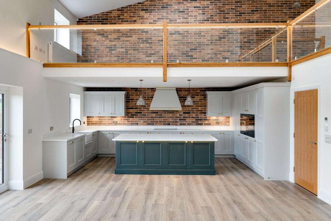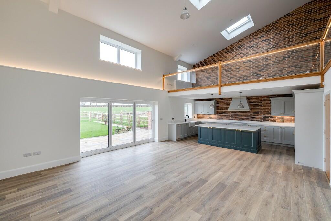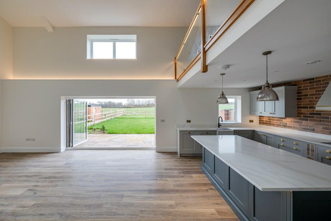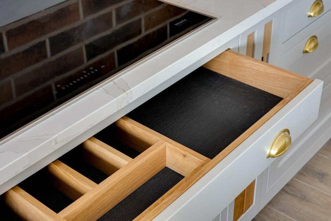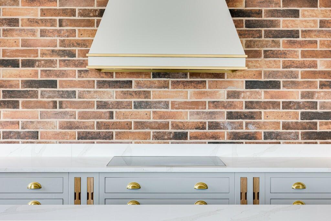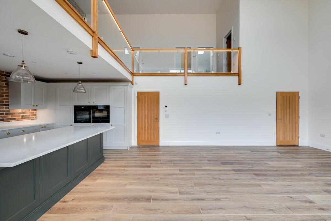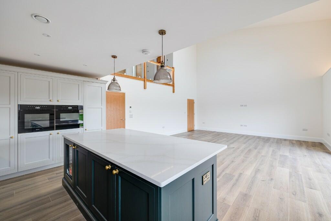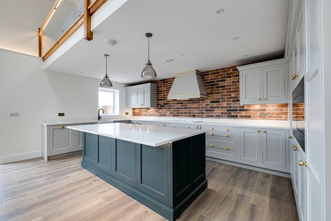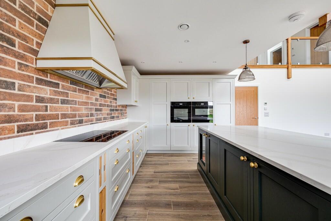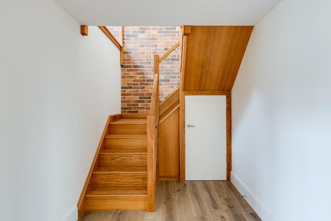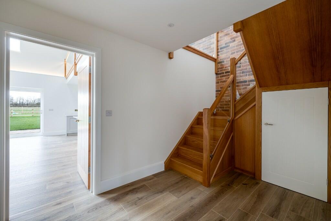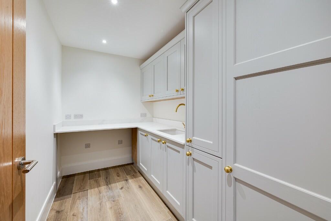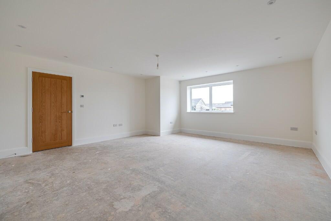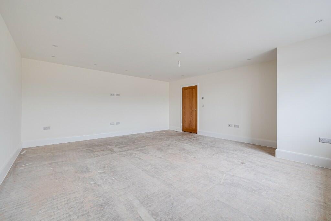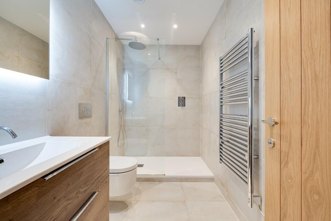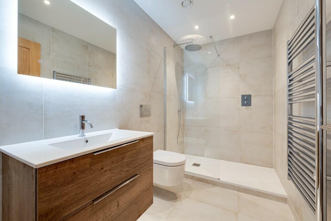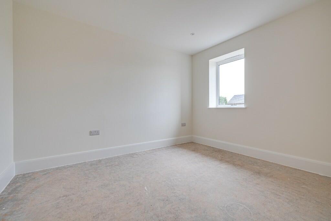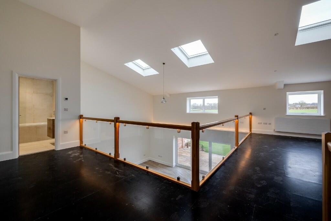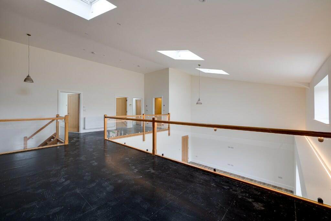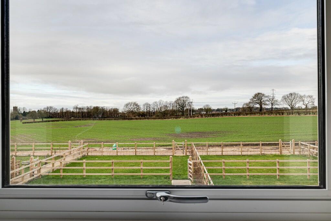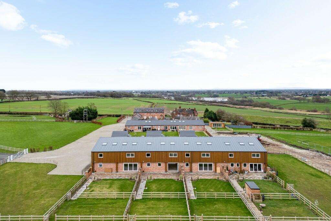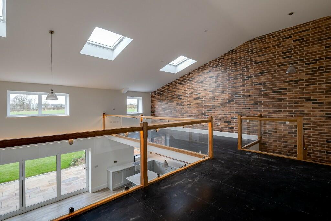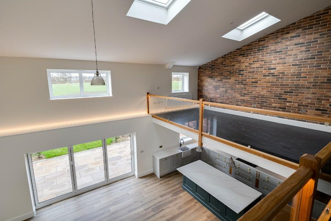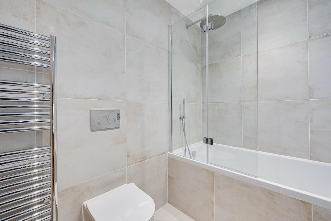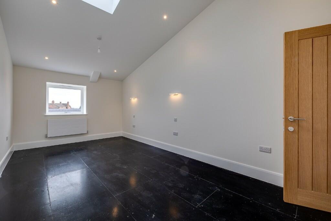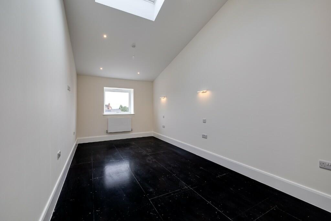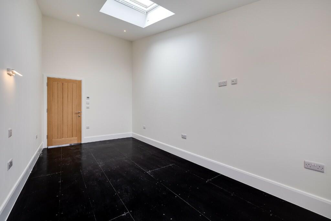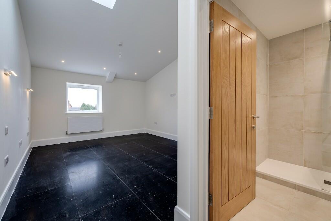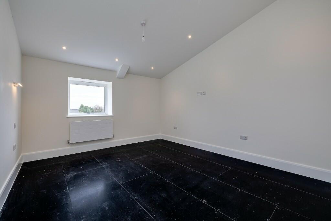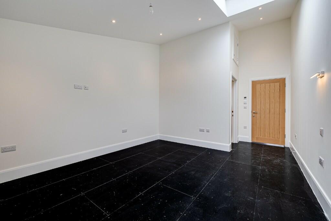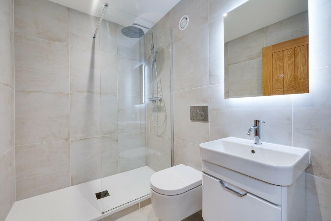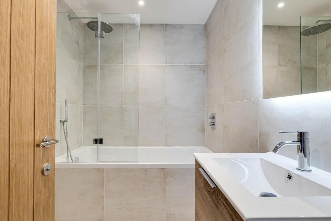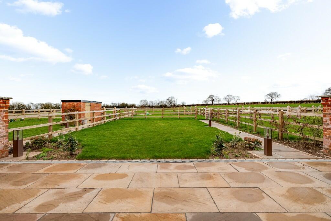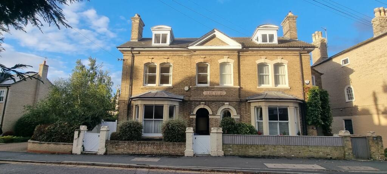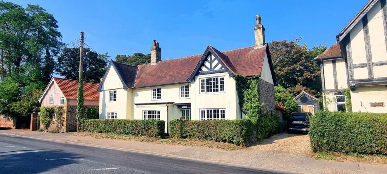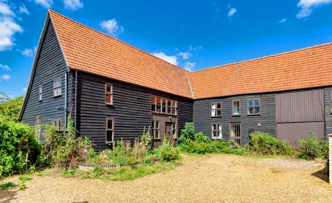Hield Lane, Aston By Budworth
For Sale : GBP 799995
Details
Property Type
Barn Conversion
Description
Property Details: • Type: Barn Conversion • Tenure: N/A • Floor Area: N/A
Key Features: • Three / Four Double Bedrooms • Spectacular Views • No Onward Chain • Deceptively Spacious at over 2800sqft • Delightful Rear Gardens with Open Aspect • Exclusive Development
Location: • Nearest Station: N/A • Distance to Station: N/A
Agent Information: • Address: Covering Cheshire
Full Description: LOCATION Aston by Budworth is a small parish set between the neighbouring villages of Great Budworth and Pickmere, both of which can be accessed from the property by just a short walk across adjoining fields. Great Budworth hosts a primary school, church and the George and Dragon pub with the popular Farm Club leisure facility, and lake as well as the Red Lion pub being located in Pickmere. In addition to a state primary school in Great Budworth, local independent schools include, Cransley and The Grange School in Hartford. Arley Hall is a beautiful stately home on the doorstep with walks available throughout the estate. Golfing enthusiasts will find Mere Golf and Country Club and Sandiway Golf Club a short distance away. Manchester Airport is only fifteen miles away with junction 10 on the M6 five miles away at Stretton. The M6 can be joined at junction 19, Knutsford just six miles away.
PROPERTY DESCRIPTION 8 Hield House Barns is nestled within an exclusive development of converted barns, offering a unique blend of spacious living with an in keeping rural exterior. Step inside to discover a welcoming entrance hall that seamlessly flows into the expansive open plan living kitchen room, immediately impressing with its generous proportions. From here, explore further into the living room, stretching to an impressive 19 feet in length, the living room boasts ample natural light flooding in through its expansive front window. Adjacent to this, the study/bedroom four offers adaptability, serving equally well as an additional bedroom with its convenient neighbouring shower room. At the rear of the property, the open-plan kitchen/dining/sitting room exudes charm with its partial vaulted ceilings, bespoke Stagg kitchen, and island, creating an inviting space for culinary endeavours and relaxation. With lofty ceilings, dual-level windows, and a striking mezzanine landing, the abundance of natural light and sense of space in this area must be experienced first hand. Completing the ground floor, the plant room provides a practical drying area, complementing the well-appointed utility room off the hallway.
Ascend the bespoke timber staircase to find a galleried landing and versatile mezzanine level that provides sufficient space for a multitude of uses. From here the open-plan ambiance continues , leading to the three first-floor bedrooms. The master bedroom boasts an en-suite shower room, while the remaining bedrooms share a family bathroom.
Outside, a communal gravel driveway leads to private parking at the front of the property, adorned with attractive fencing and an installed EV charger. Meanwhile, the rear garden, predominantly laid to lawn and bordered by timber fencing, offers serene views of the surrounding countryside, providing a picturesque backdrop to this exceptional property. ENTRANCE HALL Front aspect UPVC glass panelled door, fitted low-level storage with seat, recessed spotlights to ceiling, tiled floor, alarm control panel, doors to living room, utility room kitchen/family room, shower room, bedroom four, stairs rising to first floor, door to under stairs storage.
LIVING ROOM -19'2'' 17'5'' Front aspect double glazed windows, recessed spotlight to ceiling, ceiling mounted light fitting, underfloor heating control panel.
UTILITY ROOM - 10'1'' x 6'' Wall and floor mounted units, laminated preparation surface with matching up stands, inset ceramic sink with mixer tap, space for washing machine, space for dryer, tall storage cupboard, tall integrated freezer.
KITCHEN FAMILY DINING ROOM - 31'5'' x 18'9'' Partial mezzanine level, partially fully vaulted ceiling, rear aspect bi-folding doors onto the rear garden. Windows over two levels, three electrically operated Velux skylights, tiled floor, ceiling mounted light fitting, two ceiling mounted light fittings above kitchen island, recessed spotlights, heating control panel, skylight control panel. A range modern shaker style wall and floor mounted kitchen units with gold handles and stone preparation surface and matching up stands, inset Belfast sink unit quartz routed drainer with mixer tap, Miele induction hob with multispeed bespoke extractor hood, two Miele electric ovens, integrated wine cooler, integrated Miele dishwasher, integrated tall fridge. Fitted selection of pull out chopping boards built in the the cabinets. Door to plant room housing heating and hot water systems.
SHOWER ROOM - 8'10'' x 5'2'' A well appointed three piece suite it white comprising; Tiled floor, tiled walls, glass shower screen, shower tray, drencher head, handheld showerhead, ladder style radiator, low-level WC, wash hand basin set onto a vanity unit with mixer tap, recessed spotlights to ceiling, extractor.
BEDROOM FOUR - 11'5'' x 9'3'' Front aspect double glazed window with a spotlights to ceiling, heating control panel
FIRST FLOOR
LANDING & MEZZANINE Overlooking family room, glass fitted timber framed balustrades, two radiators, alarm control panel, heating control panel, skylight control panel, ceiling mounted light fitting, recessed spotlights to ceiling. Doors to three bedrooms and family bathroom.
BEDROOM ONE - 19'4'' x 11'1'' Front aspect double glazed window, double panel radiator, ceiling mounted light fitting, recessed spotlights to ceiling, two wall mounted light fittings, television aerial point, Velux skylight, heating control panel, skylight control panel. Door to en-suite shower room.
EN-SUITE - 7'1'' x 5'2'' A white three piece suite comprising; WC with concealed cistern, wall mounted wash and basin with mixer tap. Tiled floor, tiled walls, glass shower screen with drencher head and handheld showerhead, recessed spotlights to ceiling, ladder style radiator.
BEDROOM TWO - 19'4'' x 9'11'' Front aspect double glaze window, double panel radiator, two wall mounted light fittings, recessed spotlights to ceiling, Velux skylight. Television aerial point, heating control panel, skylight control panel.
BEDROOM THREE - 19'4'' x 8'4'' Front aspect double glaze window, double panel radiator, two ceiling mounted light fitting, skylight, two wall mounted light fittings, television aerial point, heating control panel, Velux skylight control panel.
FAMILY BATHROOM - 7'4'' x 6'7'' Tiled floor, tiled walls, extractor fan, low-level WC, wash hand basin with mixer tap, tiled bath with shower screen and showerhead, ladder style radiator.
EXTERNALLY Accessed by a shared gravel driveway leading to a private space for two vehicles. A pathway leads to the front door with attractive garden set to the side. To the rear is a larger garden predominantly laid to lawn with a patio flanking in the rear of the house and views over adjoining countryside.
WHAT3WORDS Hairspray. Flaked. Tumblers
TENURE We believe the property to be Freehold. Purchasers should verify this through their solicitor.
COUNCIL TAX Council Tax Band TBC - Cheshire East
SERVICES We understand that heating and hot water provided by an Air Source Heat Pump, electricity, water and drainage are connected.
FINER POINTS - Viewing - By prior appointment please call to arrange a viewing - Floor plan and land plan is intended as general guidance and are not to scale - Vendor advises broadband speeds of over 300Mbps up to 1Gbps. (Full fibre to premises) - Cat-6 data cabling to all rooms - Underfloor heating to all ground floor rooms - 7.3kw Electric vehicle charge point
AML (Anti Money Laundering) At the time of your offer being accepted, intending purchasers will be asked to produce identification documentation before we are able to issue Sales Memoranda confirming the sale in writing. We would ask for your co-operation in order that there will be no delay in agreeing and progressing with the sale.Brochures8 Hield House
Location
Address
Hield Lane, Aston By Budworth
City
Hield Lane
Features And Finishes
Three / Four Double Bedrooms, Spectacular Views, No Onward Chain, Deceptively Spacious at over 2800sqft, Delightful Rear Gardens with Open Aspect, Exclusive Development
Legal Notice
Our comprehensive database is populated by our meticulous research and analysis of public data. MirrorRealEstate strives for accuracy and we make every effort to verify the information. However, MirrorRealEstate is not liable for the use or misuse of the site's information. The information displayed on MirrorRealEstate.com is for reference only.
Real Estate Broker
Chapter by Scott & Spencer, Covering Cheshire
Brokerage
Chapter by Scott & Spencer, Covering Cheshire
Profile Brokerage WebsiteTop Tags
Hield Lane Spectacular ViewsLikes
0
Views
41
Related Homes
