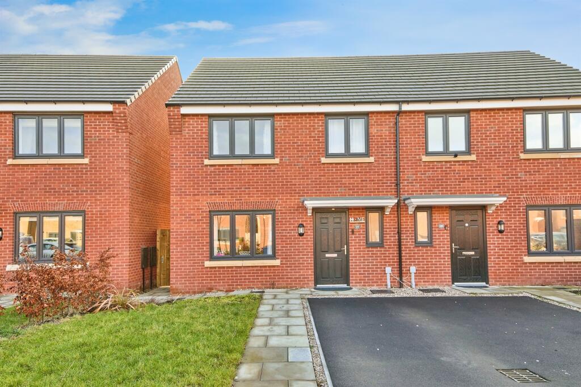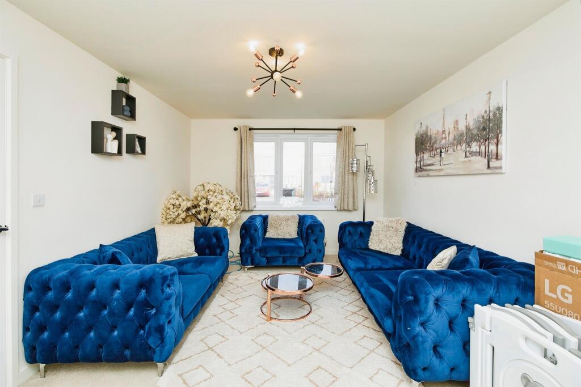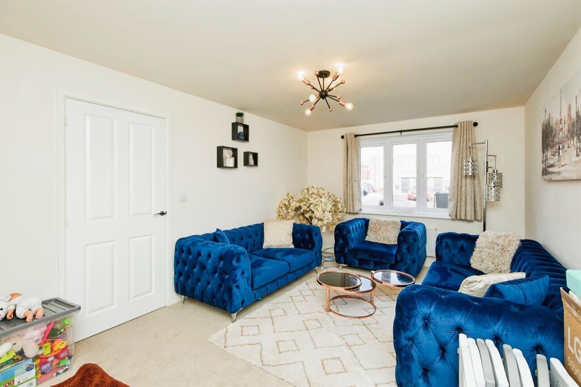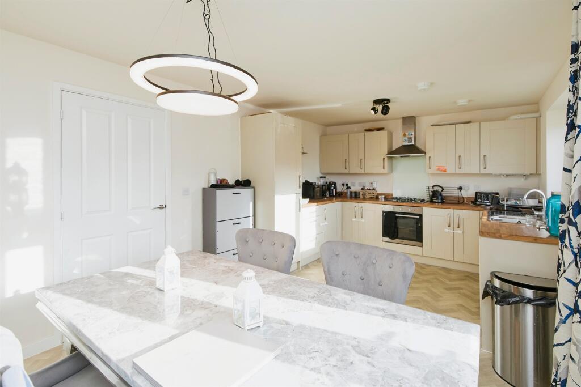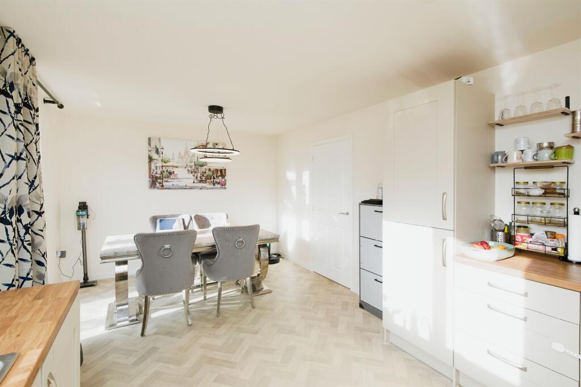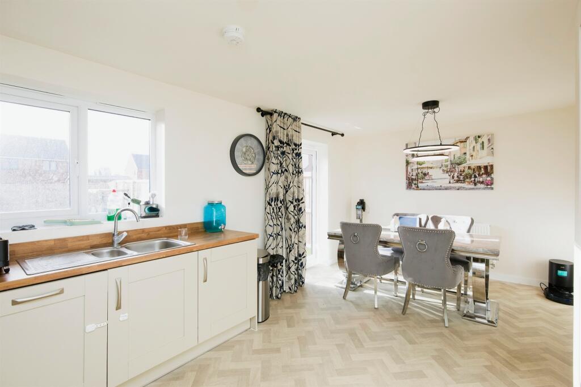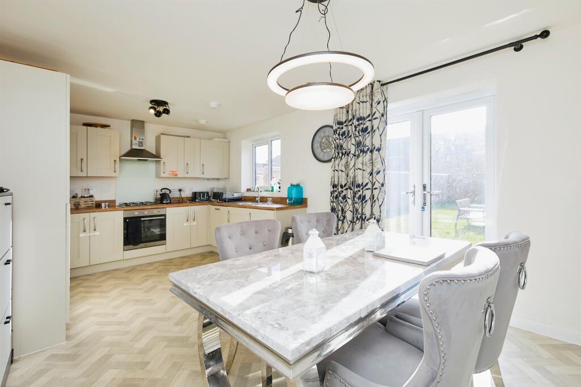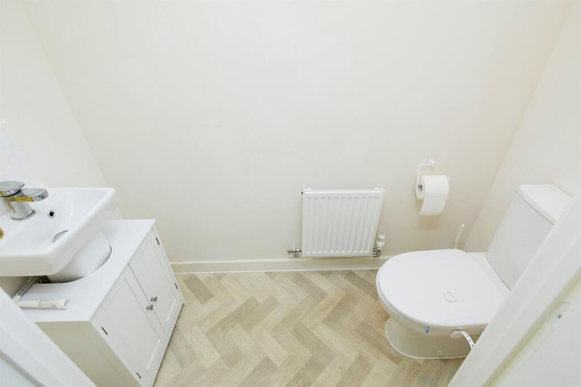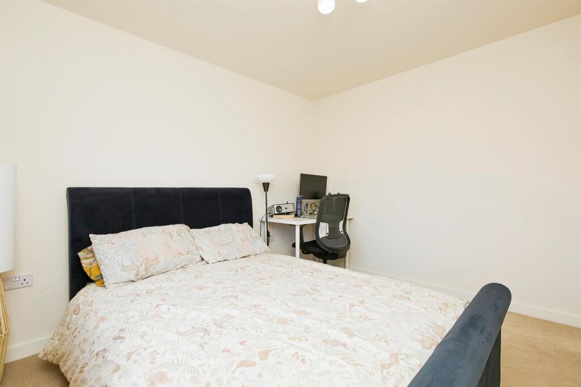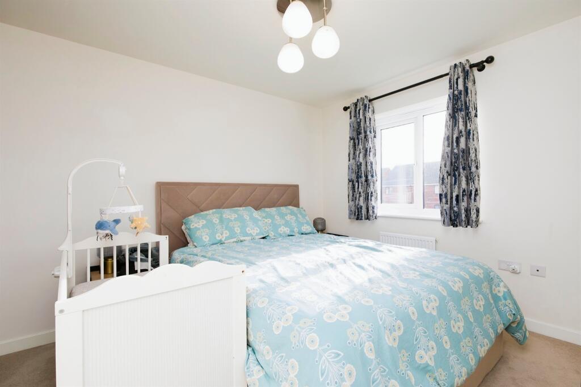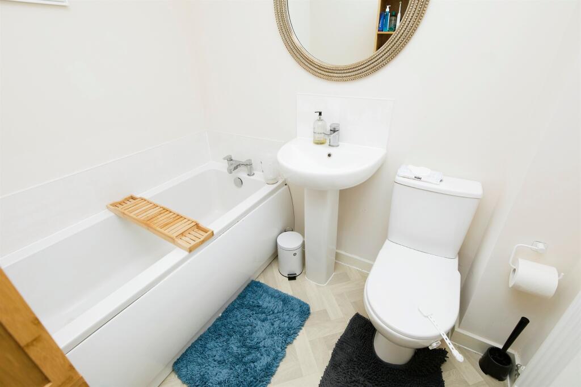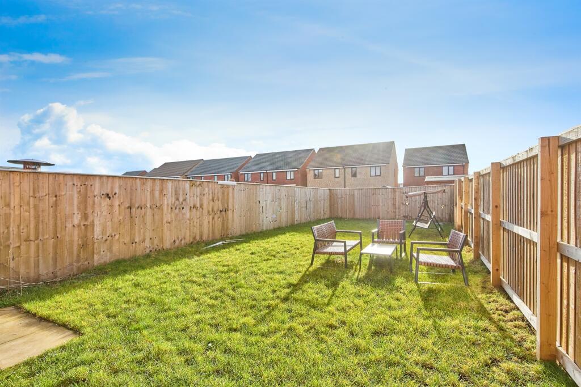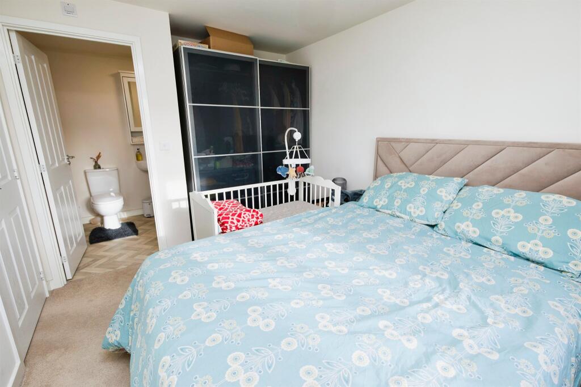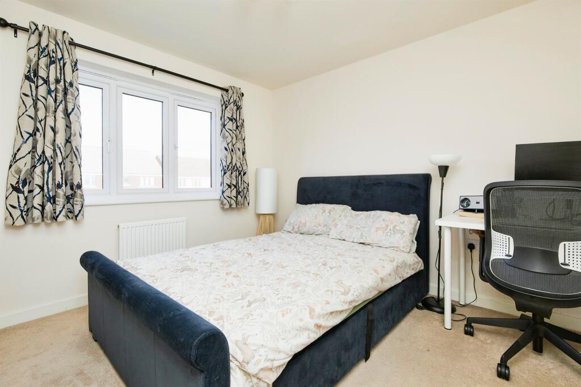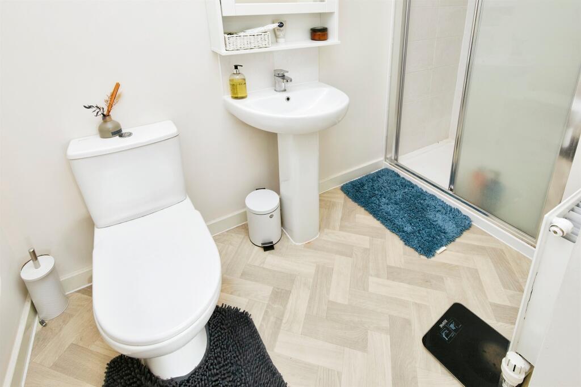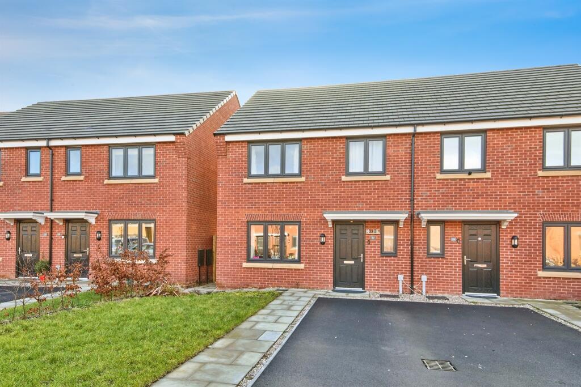Higgins Road, Derby
For Sale : GBP 300000
Details
Bed Rooms
4
Bath Rooms
3
Property Type
Semi-Detached
Description
Property Details: • Type: Semi-Detached • Tenure: N/A • Floor Area: N/A
Key Features: • MODERN FAMILY HOME IN A POPULAR LOCATION • FOUR BEDROOMS • SET WITHIN A POPULAR LOCATION • DRIVEWAY AND REAR GARDEN • EN-SUITE TO MASTER BEDROOM • CALL TO BOOK A VIEWING TODAY!
Location: • Nearest Station: N/A • Distance to Station: N/A
Agent Information: • Address: E7, Park Farm Centre, Park Farm Drive, Allestree, Derby, DE22 2QQ
Full Description: SUMMARYWell-Presented Four-Bedroom Semi-Detached Home on Higgins Road, DerbyDESCRIPTIONWell-Presented Four-Bedroom Semi-Detached Home on Higgins Road, DerbyLocated in a sought-after residential area, this well-presented four-bedroom semi-detached property on Higgins Road, Derby, offers modern living with excellent local amenities and transport links. The property features a spacious lounge, perfect for relaxation, and a stylish kitchen/diner, ideal for family meals and entertaining. A convenient ground-floor WC adds to the practicality of the home. Upstairs, the four well-proportioned bedrooms include a master with its own en-suite, while a modern family bathroom serves the remaining bedrooms. Externally, the property benefits from a driveway providing off-road parking at the front and a private rear garden, perfect for outdoor enjoyment. Situated in a popular area of Derby, the property is within easy reach of local shops, supermarkets, and well-regarded schools, making it an excellent choice for families. There are also nearby parks and green spaces, ideal for leisure and recreation. Commuters will appreciate the excellent transport connections, with easy access to major roads such as the A52 and A38, linking to the M1 for travel further afield. Derby city centre is just a short drive away, offering a wider range of shopping, dining, and entertainment options. Public transport is well-served by local bus routes, and Derby Railway Station provides direct services to major cities. Viewing is highly recommended!Entrance Hallway Ground Floor W/C Kitchen/Diner 10' 7" x 18' 2" ( 3.23m x 5.54m )Lounge 16' 6" x 10' 9" ( 5.03m x 3.28m )First Floor Landing Bedroom One 12' 5" x 9' ( 3.78m x 2.74m )En-Suite Bedroom Two 10' 5" x 9' ( 3.17m x 2.74m )Bedroom Three 6' 9" x 8' 8" ( 2.06m x 2.64m )Bedroom Four 6' 5" x 8' 8" ( 1.96m x 2.64m )Family Bathroom Exterior Driveway and rear garden.1. MONEY LAUNDERING REGULATIONS - Intending purchasers will be asked to produce identification documentation at a later stage and we would ask for your co-operation in order that there will be no delay in agreeing the sale. 2: These particulars do not constitute part or all of an offer or contract. 3: The measurements indicated are supplied for guidance only and as such must be considered incorrect. 4: Potential buyers are advised to recheck the measurements before committing to any expense. 5: Connells has not tested any apparatus, equipment, fixtures, fittings or services and it is the buyers interests to check the working condition of any appliances. 6: Connells has not sought to verify the legal title of the property and the buyers must obtain verification from their solicitor.BrochuresPDF Property ParticularsFull Details
Location
Address
Higgins Road, Derby
City
Higgins Road
Features And Finishes
MODERN FAMILY HOME IN A POPULAR LOCATION, FOUR BEDROOMS, SET WITHIN A POPULAR LOCATION, DRIVEWAY AND REAR GARDEN, EN-SUITE TO MASTER BEDROOM, CALL TO BOOK A VIEWING TODAY!
Legal Notice
Our comprehensive database is populated by our meticulous research and analysis of public data. MirrorRealEstate strives for accuracy and we make every effort to verify the information. However, MirrorRealEstate is not liable for the use or misuse of the site's information. The information displayed on MirrorRealEstate.com is for reference only.
Real Estate Broker
Hall & Benson, Allestree
Brokerage
Hall & Benson, Allestree
Profile Brokerage WebsiteTop Tags
Likes
0
Views
15

108 W 2nd St 507, Los Angeles, Los Angeles County, CA, 90012 Los Angeles CA US
For Sale - USD 749,000
View HomeRelated Homes

1380 UTICA AVE TOWNHOUSE, Brooklyn, NY, 11203 Brooklyn NY US
For Sale: USD2,200,000

PH2S - Brooklyn Heights PH2S, Brooklyn, NY, 11201 Brooklyn NY US
For Rent: USD16,000/month

465 PARK AVE 34E, New York, NY, 10022 New York City NY US
For Sale: USD1,650,000

250 MANHATTAN AVE 4R, Brooklyn, NY, 11211 Brooklyn NY US
For Sale: USD775,000

