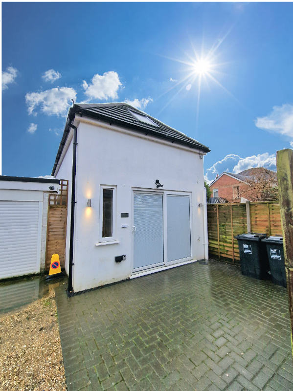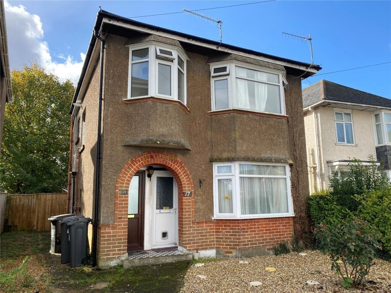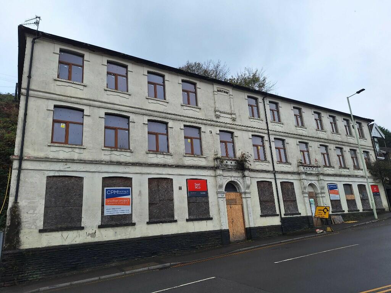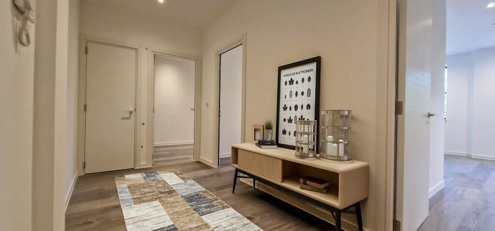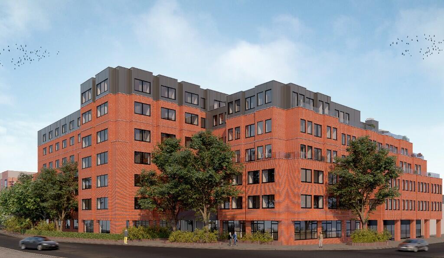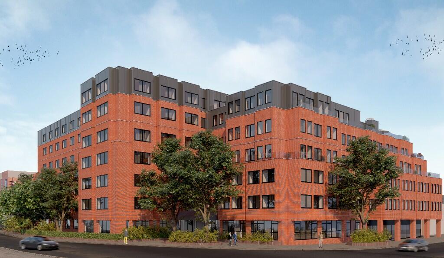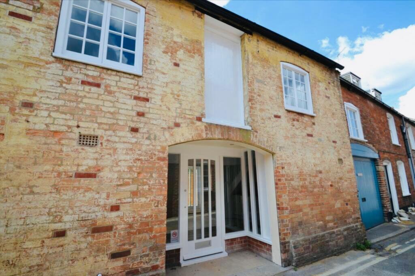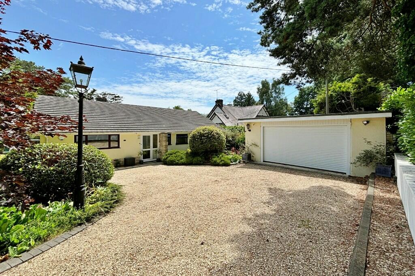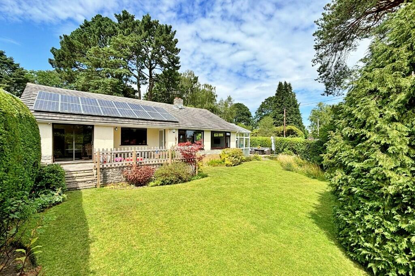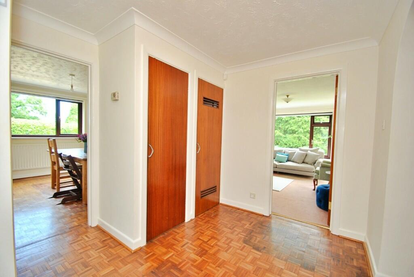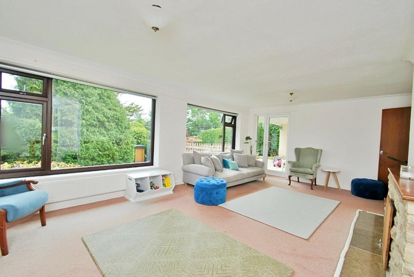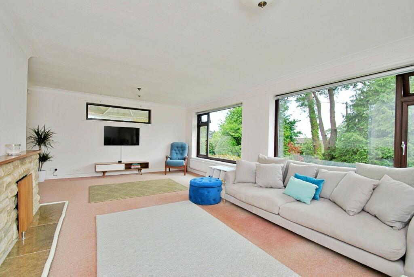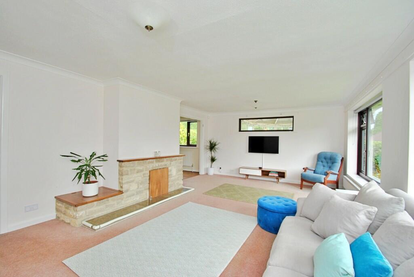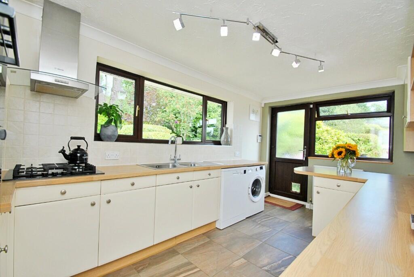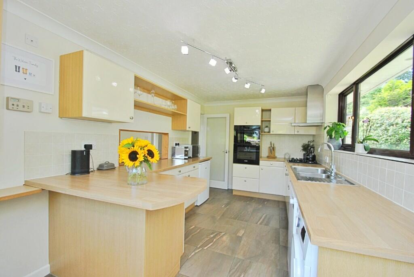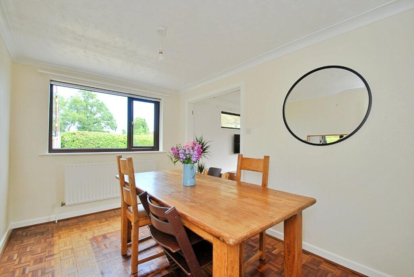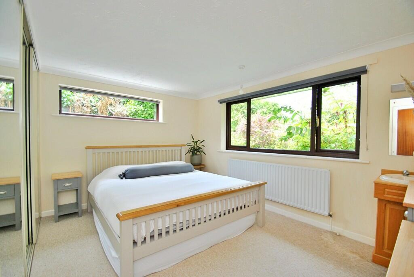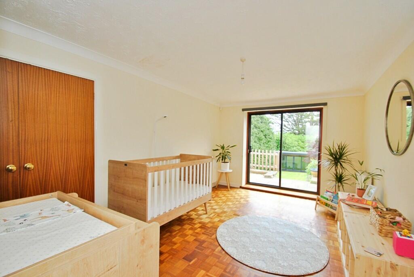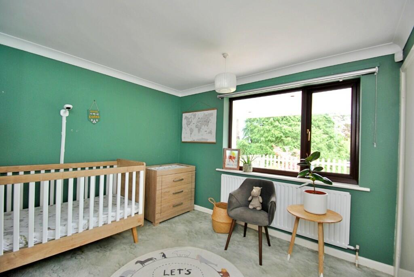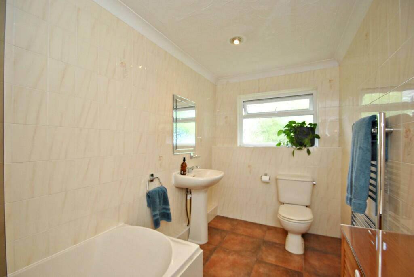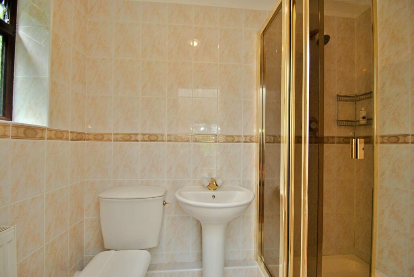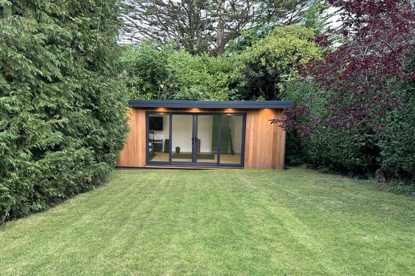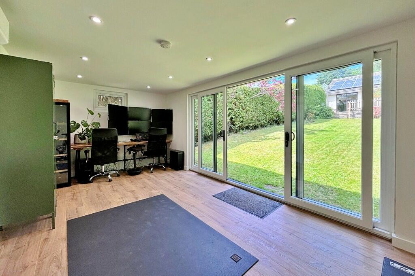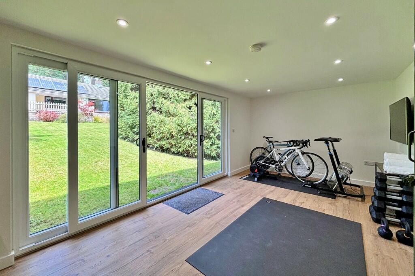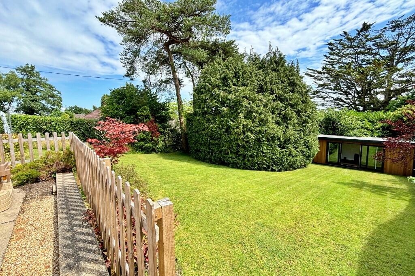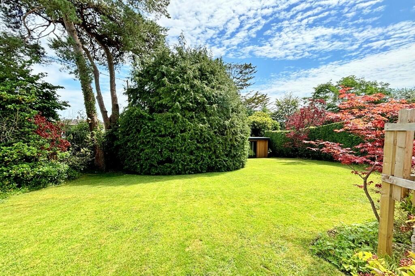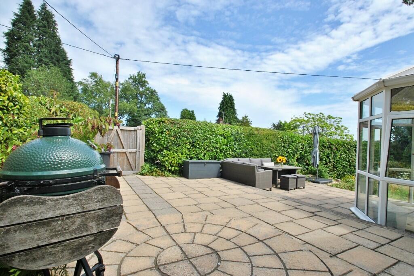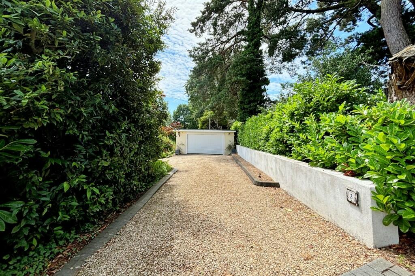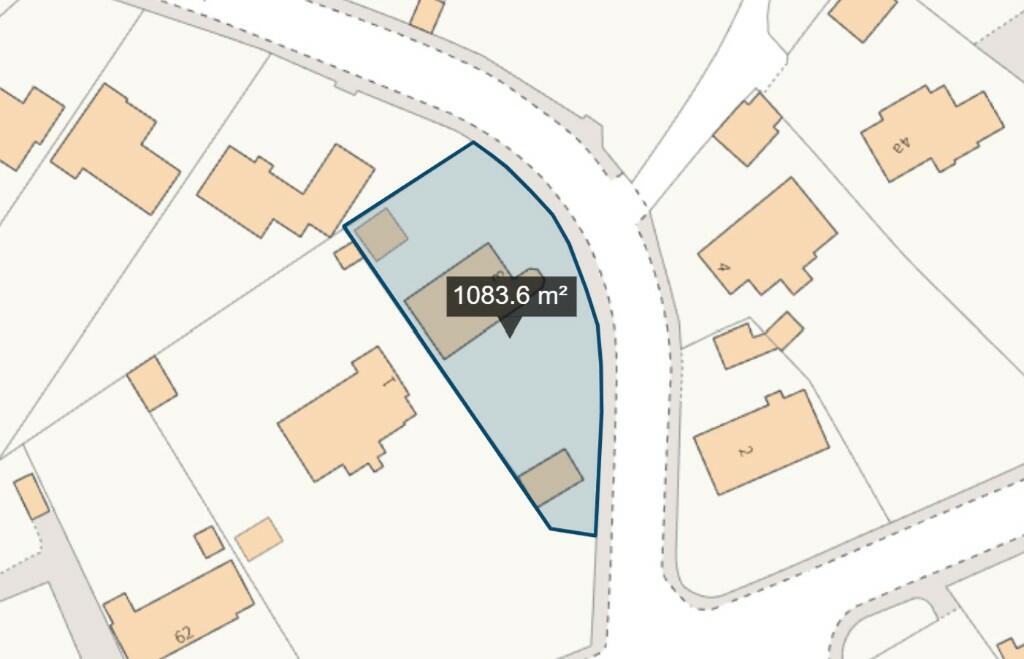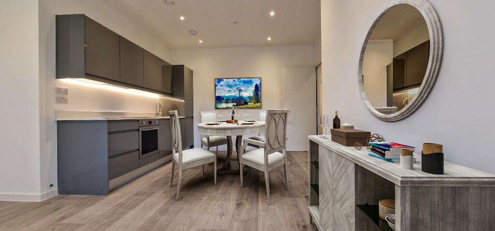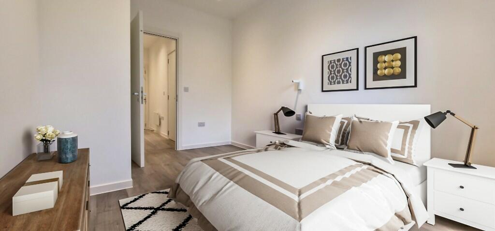High Park Road, Broadstone, Dorset, BH18
For Sale : GBP 750000
Details
Bed Rooms
3
Bath Rooms
2
Property Type
Detached Bungalow
Description
Property Details: • Type: Detached Bungalow • Tenure: N/A • Floor Area: N/A
Key Features: • Rarely available large bungalow • Generous plot approaching 1/3 acre • Great scope and potential for development • Highly desirable location • 3 double bedrooms • 2 bath/shower rooms • Luxury garden lodge, ideal home office/gym • Secluded southerly facing garden • Detached double garage
Location: • Nearest Station: N/A • Distance to Station: N/A
Agent Information: • Address: Covering Poole & Bournemouth
Full Description: Location
The property is located along High Park Road, a quiet sylvan setting made up of detached properties all spaced apart set on generous plots. It is situated within walking distance of a number of local schools and is in catchment for the grammar schools. In addition to well regarded local schooling, private schools including Castle Court, Dumpton and Canford are close by. Broadstone village centre is located less than a mile away offering a good range of shops and amenities together with a vibrant community.
Broadstone sits adjacent to large areas of protected heathland and is located to the north/west of Poole within easy reach of Poole Harbour and its famous blue flag beaches. The area is renowned for its typically mild climate and excellent recreational facilities.
Property Description
This spacious detached bungalow is ideal for those wanting generous lateral living and secluded gardens. Alternatively, given the desirable location there is also fantastic potential to improve, extend or re-develop the existing property subject to relevant planning. Whilst well maintained and presented with neutral décor it does offer an excellent 'blank canvas' for a buyer to make their own.
The accommodation briefly comprises;
An entrance porch leads into the reception hall with parquet flooring, there are three fitted cupboards, one of which is the airing cupboard housing the hot water tank. The cloakroom has a wc and wash basin.
With large windows overlooking the garden the sitting room enjoys lots of natural light. There is a door to the loggia and garden plus a fire place. An archway connects to the separate dining room.
The kitchen/breakfast room has a good range of base and eye level units with a breakfast bar, fitted oven and gas hob plus space for other appliances.
Property Description Continued
There are three double bedrooms, all of which include fitted wardrobes. Bedroom one has an en-suite shower room and sliding patio doors to the garden. The family bathroom has a three piece suite.
Outside
The property is approached by a shingle driveway providing off road parking leading to the detached garage that has an electric up and over door. There is also a second drop kerb where access could be widened giving access to a hard standing area for a caravan or trailer.
The recently installed garden lodge is of high quality with UPVC double glazed windows and sliding doors. The insulated lodge is ideal for a home office/gym/garden room and has both internal and external lighting together with heating/air conditioning.
The gardens are a particular feature of the property. To the front are mature planted borders giving good natural screening from the road. To the side is a generous patio terrace with external access to the conservatory.
Along the rear of the property is a raised patio terrace and loggia providing a covered seating area. The majority of the rear gardens are laid to lawn bound by mature borders giving a good degree of seclusion.
Additional information
Council tax bank - F Services - mains services Predicted broadband up to - Ultrafast 1000Mbps
FOR ROOM DIMENSIONS PLEASE REFER TO THE FLOOR PLAN
Hardwick Estate Agents would like to point out that all measurements and indications of plot size set out in these particulars are approximate and are for guidance only. We have not tested any apparatus, equipment, systems or services etc and cannot confirm that they are in working order or fit for purpose. No assumption should be made as to compliance with planning consents or current usage. Nothing in these particulars is intended to indicate that any carpets or curtains, furnishings or fittings, electrical goods (whether wired or not), gas fires or light fitments, or any other fixtures not expressly included form any part of the property being offered for sale. Whilst we endeavour to make our sales particulars accurate and reliable, if there is any point which is of particular importance to you, please contact us and we will be happy to confirm the position to you.BrochuresBrochure 1
Location
Address
High Park Road, Broadstone, Dorset, BH18
City
Dorset
Features And Finishes
Rarely available large bungalow, Generous plot approaching 1/3 acre, Great scope and potential for development, Highly desirable location, 3 double bedrooms, 2 bath/shower rooms, Luxury garden lodge, ideal home office/gym, Secluded southerly facing garden, Detached double garage
Legal Notice
Our comprehensive database is populated by our meticulous research and analysis of public data. MirrorRealEstate strives for accuracy and we make every effort to verify the information. However, MirrorRealEstate is not liable for the use or misuse of the site's information. The information displayed on MirrorRealEstate.com is for reference only.
Real Estate Broker
Hardwick Estate Agents Ltd, Poole
Brokerage
Hardwick Estate Agents Ltd, Poole
Profile Brokerage WebsiteTop Tags
Detached Bungalow High Park Road Broadstone DorsetLikes
0
Views
14
Related Homes
