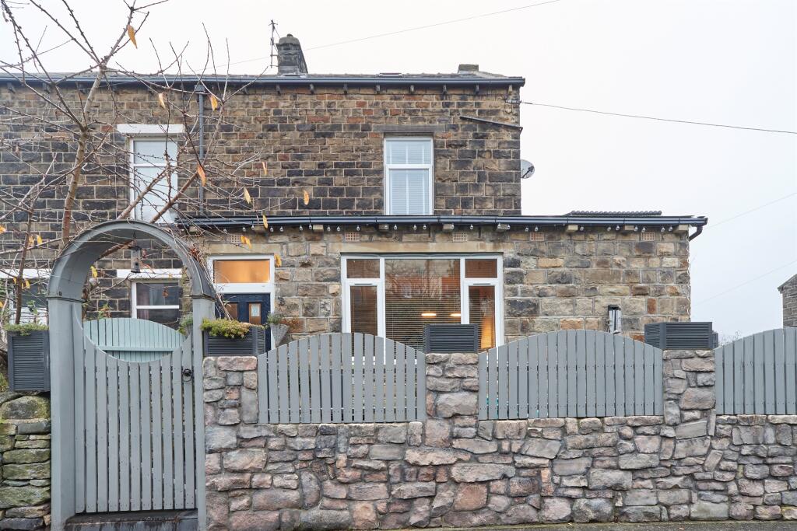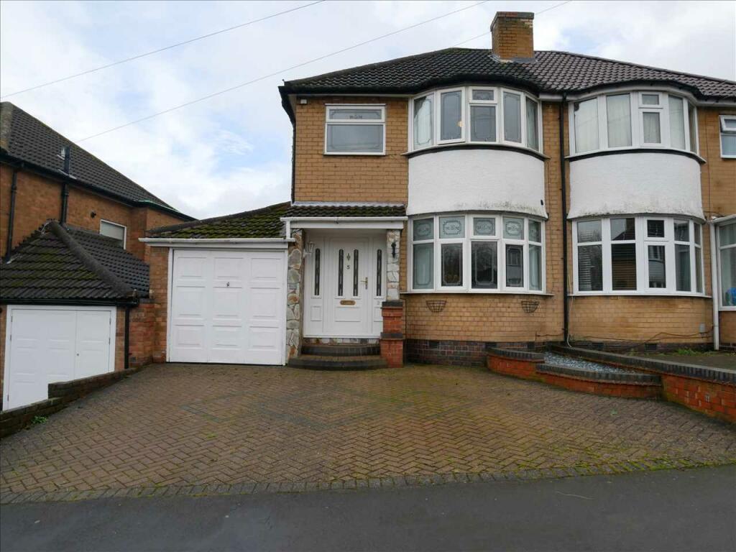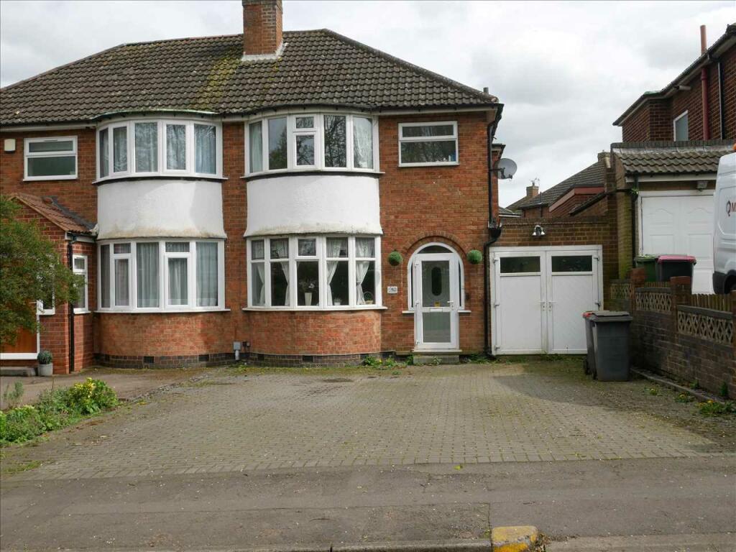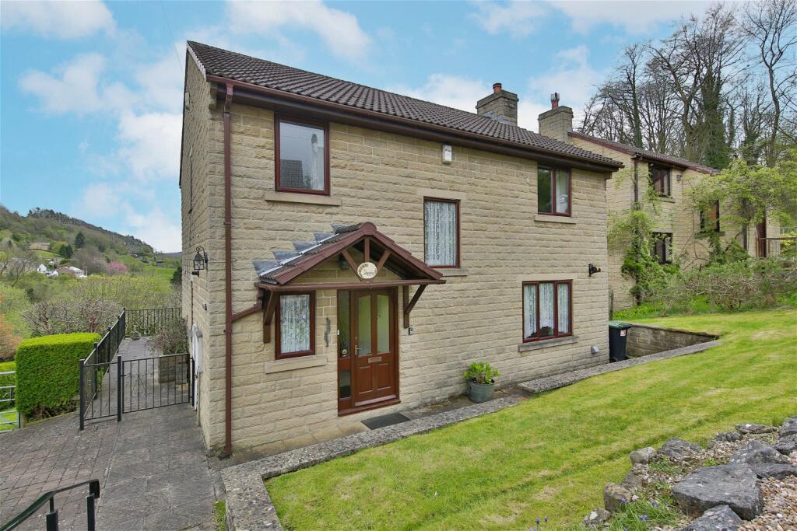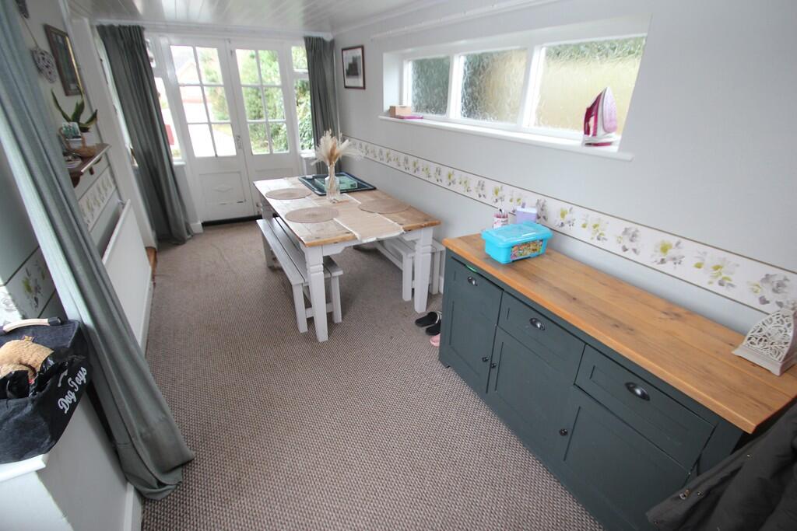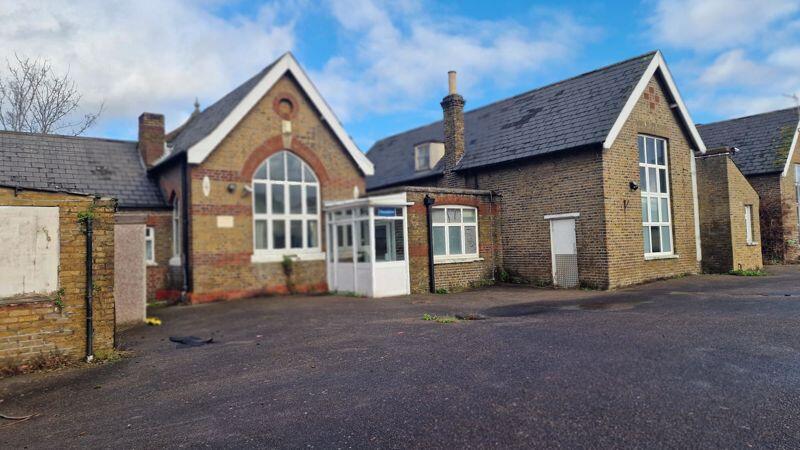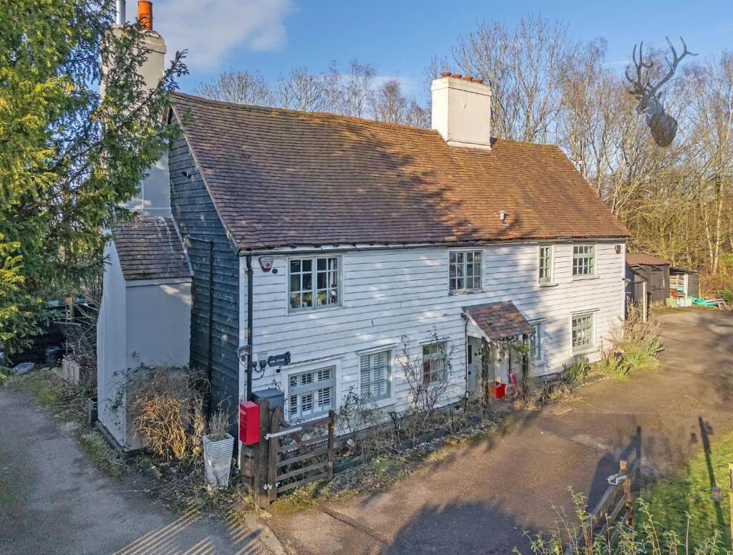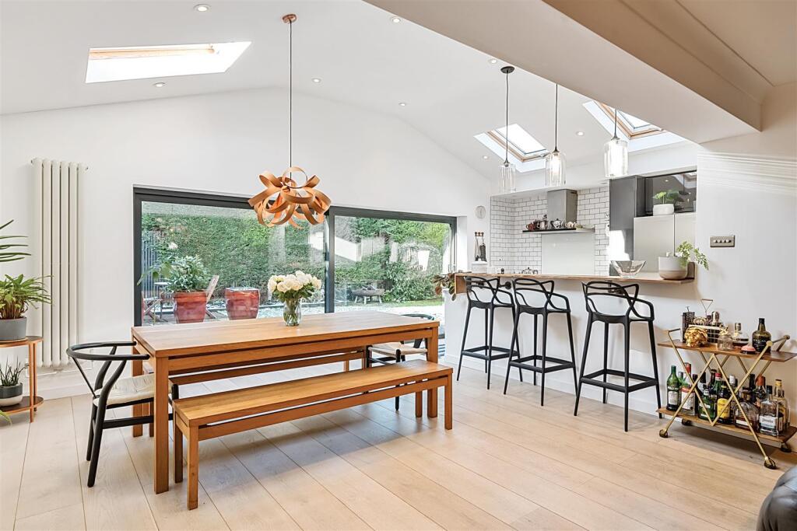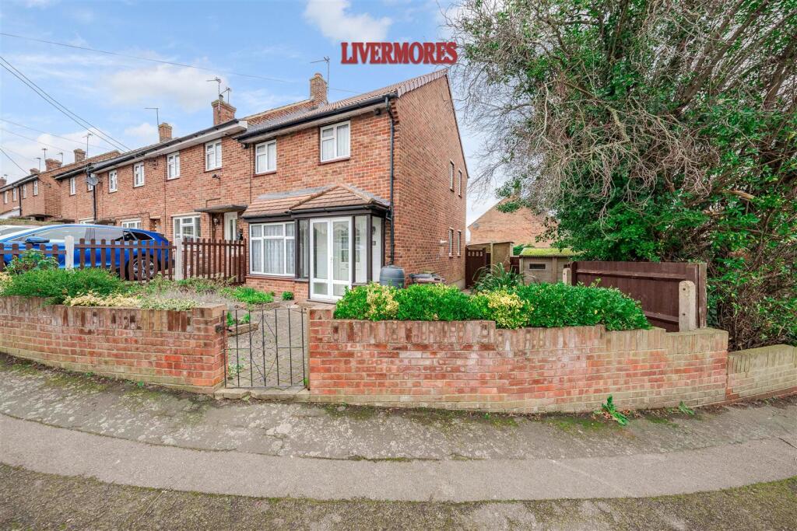High Road, Layer-de-la-Haye
For Sale : GBP 500000
Details
Bed Rooms
4
Bath Rooms
1
Property Type
Detached Bungalow
Description
Property Details: • Type: Detached Bungalow • Tenure: N/A • Floor Area: N/A
Key Features: • Detached Four Bedroom Bungalow • Set On A Plot of Approx 1/4 of an Acre • Various Outbuildings • Lounge & Separate Dining Room
Location: • Nearest Station: N/A • Distance to Station: N/A
Agent Information: • Address: 35a Church Road Tiptree CO5 0SU
Full Description: David Martin Estate Agents are delighted to offer for sale this detached four bedroom bungalow in the sought after village of Layer-de-la-Haye set on a plot of approximately a quarter of an acre, the village offers a primary school, pub and excellent access to Colchester with its range of shops, schools and local amenities. The property offers an entrance hall, lounge, dining room, kitchen, four bedrooms, family bathroom and a workroom. The property sits on a plot of a quarter of an acre with a driveway providing off road parking, a garden to the rear and a further garden area with outbuildings and open aspect to rear. Viewing is highly recommended to appreciate the setting, space and character that the property offers. ENTRANCE HALL Entrance to the property is made via a part glazed entrance door to front aspect to entrance hall, radiator, door to: LOUNGE 14' x 13' (4.27m x 3.96m) Window to side aspect, two radiators, the room features a open fireplace, door to: KITCHEN 10' x 8' 10" (3.05m x 2.69m) Fitted with a range of units comprising of single drainer sink unit inset to worksurface with drawers and cupboards under, matching range of eye level wall mounted units, window to rear aspect, splash tiling, gas fired boiler, tiled floor, plumbing for washing machine, door to: DINING ROOM 17' 4" x 7' (5.28m x 2.13m) Being well lit by half glazed double doors to front, window to side and part glazed door to side aspect, radiator, door to workroom. BEDROOM ONE 13' x 10' (3.96m x 3.05m) Window to side aspect, radiator. BEDROOM TWO 10' x 11' 10" (3.05m x 3.61m) Bay window to front aspect, radiator. BEDROOM THREE 10' 8" x 9' 10" (3.25m x 3m) Being well lit by bay window to front aspect, radiator, fitted wardrobe, feature open fireplace. BEDROOM FOUR 9' x 7' (2.74m x 2.13m) Window to rear aspect BATHROOM 6' 6" x 5' 6" (1.98m x 1.68m) Suite comprising of walk in bath with shower over, low flush WC, pedestal wash hand basin, splash tiling, window to rear aspect. OUTSIDE To the front the property there is a driveway providing parking enclosed by hedge, driveway to side leading to rear garden. REAR GARDEN Being enclosed by fencing with paved patio to the rear of the property, the garden is laid to lawn, further enclosed garden laid to lawn enclosed by fencing with workshop and outbuilding to the bottom of the garden. AGENTS NOTE Viewing is highly recommended to appreciate the setting and potential from which the property benefits. Brochures(DM) 4 Page Portr...
Location
Address
High Road, Layer-de-la-Haye
City
High Road
Features And Finishes
Detached Four Bedroom Bungalow, Set On A Plot of Approx 1/4 of an Acre, Various Outbuildings, Lounge & Separate Dining Room
Legal Notice
Our comprehensive database is populated by our meticulous research and analysis of public data. MirrorRealEstate strives for accuracy and we make every effort to verify the information. However, MirrorRealEstate is not liable for the use or misuse of the site's information. The information displayed on MirrorRealEstate.com is for reference only.
Real Estate Broker
David Martin Estate Agents, Tiptree
Brokerage
David Martin Estate Agents, Tiptree
Profile Brokerage WebsiteTop Tags
Likes
0
Views
35
Related Homes
