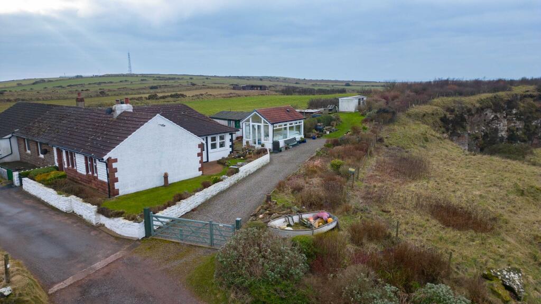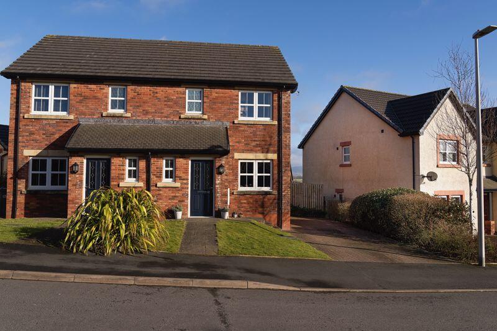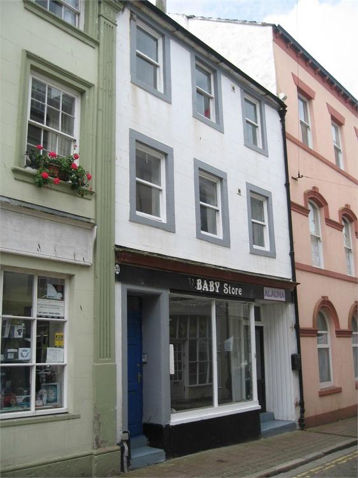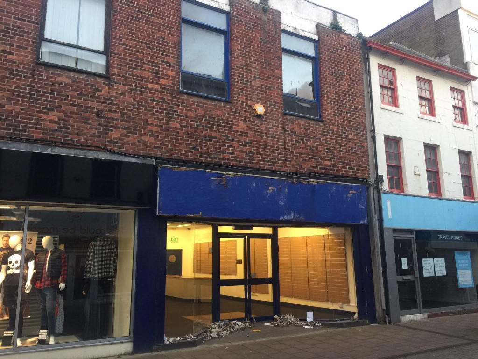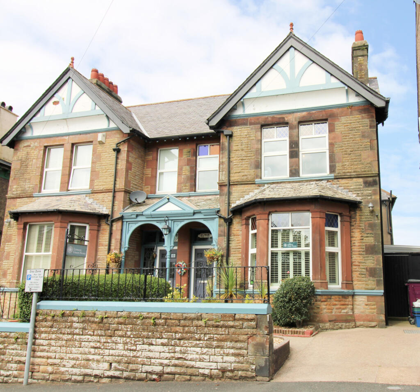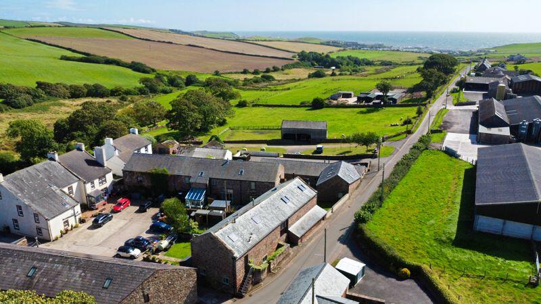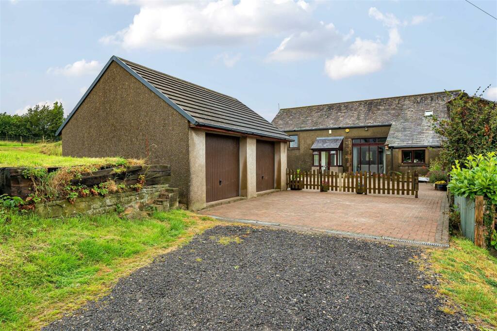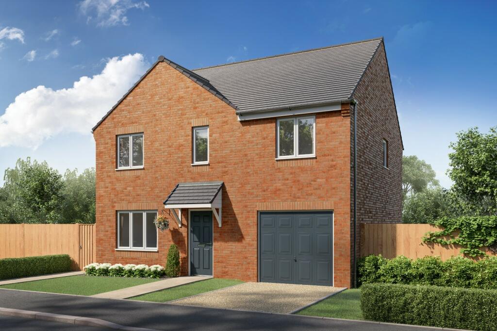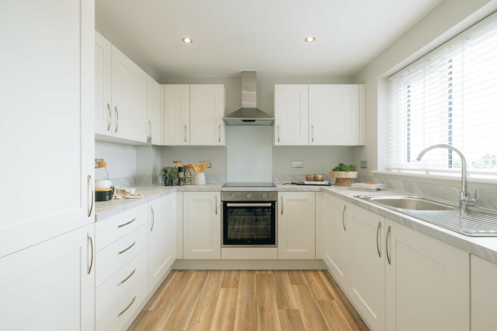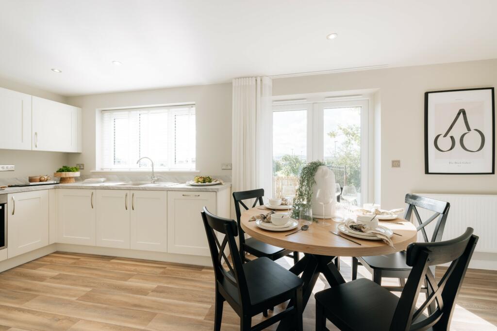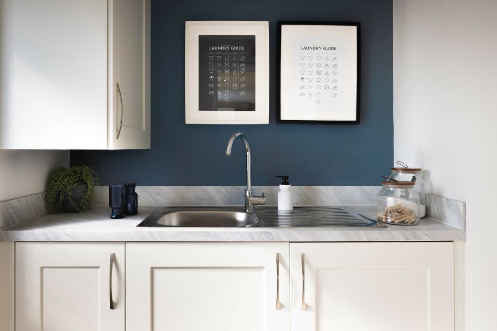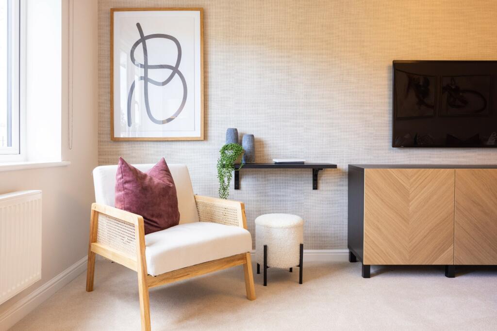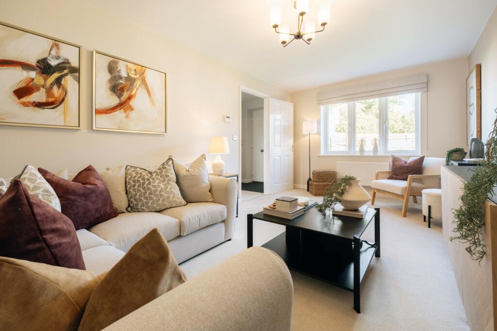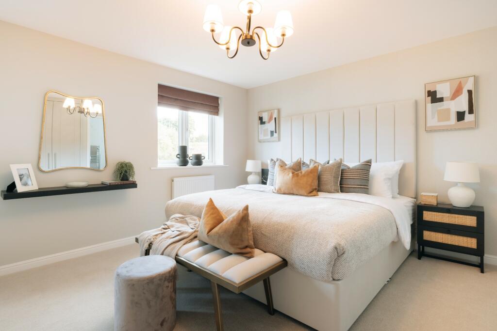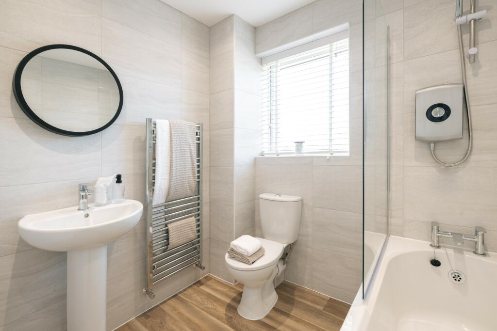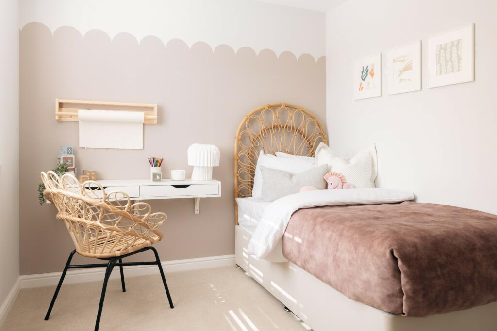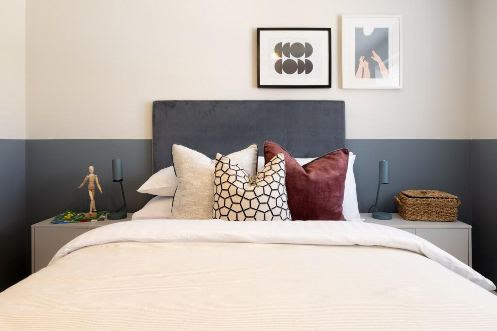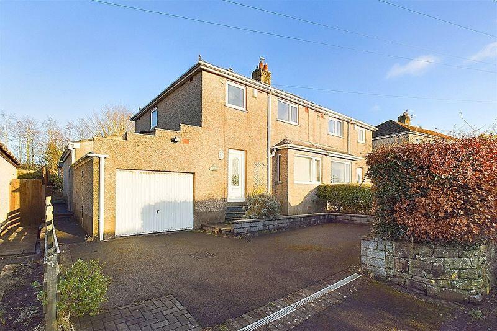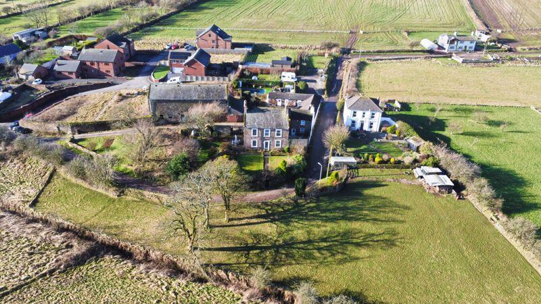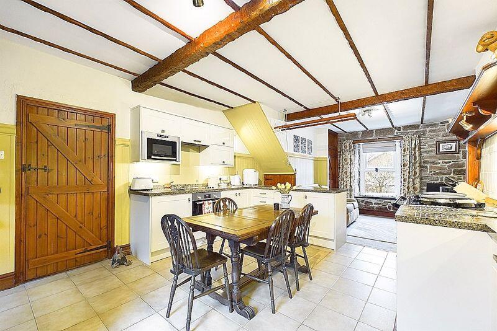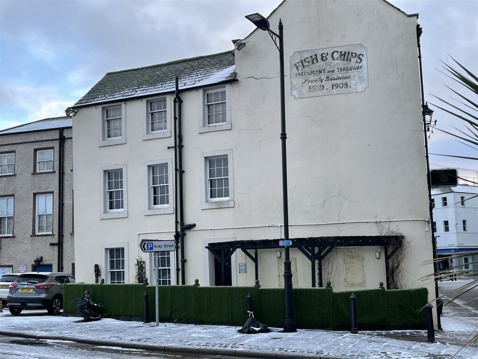High Road, Whitehaven, CA28 9PG
For Sale : GBP 299995
Details
Property Type
Detached
Description
Property Details: • Type: Detached • Tenure: N/A • Floor Area: N/A
Key Features: • Turfed front and rear garden with full 6ft timber fencing is included in this home as standard • Downlights included worth £759* • Detached • Utility Room • En-suite to master bedroom • Front & Rear Gardens • Downstairs WC • Wide range of options and 100+ kitchen combinations available, dependent on build stage • 10-Year NHBC Warranty and Insurance • 2-Year Gleeson Warranty
Location: • Nearest Station: N/A • Distance to Station: N/A
Agent Information: • Address: High Road, Whitehaven, CA28 9PG
Full Description: This home features a turfed front and rear garden with full 6ft timber and outside tap as standard.This home includes extras worth £759.The Dublin is a spacious and inviting four-bedroom home, boasting a combined kitchen and dining area with elegant French doors that open to the garden. It features a spacious lounge, a family bathroom, a master bedroom with an en-suite, a convenient cloakroom, and a garage.Images, dimensions, and layouts are indicative only and may include optional upgrades, subject to availability and at additional cost. Please check with our sales team for more information.Council Tax Band: DTenure: FreeholdEPC Potential Energy Efficiency: BRoom DimensionsGround FloorKitchen / Dining - 20'6" x 9'0" (6.24m x 2.75m)Living Room - 16'10" x 9'10" (5.13m x 2.99m)Utility - 6'4" x 5'8" (1.94m x 1.73m)WC - 5'11" x 2'11" (1.79m x 0.88m)First FloorBedroom 1 - 16'4" x 12'11" (4.98m x 3.93m)En-suite - 9'3" x 4'8" (2.83m x 1.42m)Bedroom 2 - 13'0" x 9'3" (3.96m x 2.81m)Bedroom 3 - 13'10" x 8'3" (4.21m x 2.52m)Bedroom 4 - 10'8" x 10'6" (3.25m x 3.20m)Bathroom - 7'4" x 6'10" (2.23m x 2.08m)
Location
Address
High Road, Whitehaven, CA28 9PG
City
Whitehaven
Features And Finishes
Turfed front and rear garden with full 6ft timber fencing is included in this home as standard, Downlights included worth £759*, Detached, Utility Room, En-suite to master bedroom, Front & Rear Gardens, Downstairs WC, Wide range of options and 100+ kitchen combinations available, dependent on build stage, 10-Year NHBC Warranty and Insurance, 2-Year Gleeson Warranty
Legal Notice
Our comprehensive database is populated by our meticulous research and analysis of public data. MirrorRealEstate strives for accuracy and we make every effort to verify the information. However, MirrorRealEstate is not liable for the use or misuse of the site's information. The information displayed on MirrorRealEstate.com is for reference only.
Real Estate Broker
Gleeson Homes (Cumbria)
Brokerage
Gleeson Homes (Cumbria)
Profile Brokerage WebsiteTop Tags
Likes
0
Views
6
Related Homes

20 WHITEHAVEN DRIVE, Brampton (Heart Lake West), Ontario
For Sale: CAD995,000
