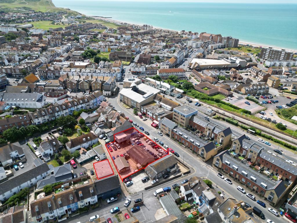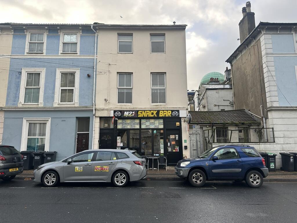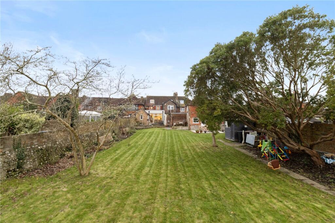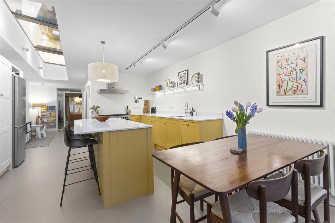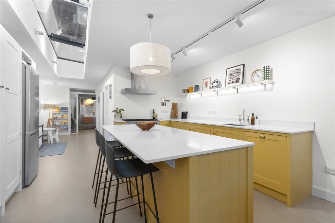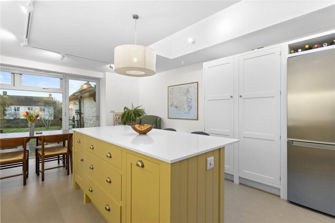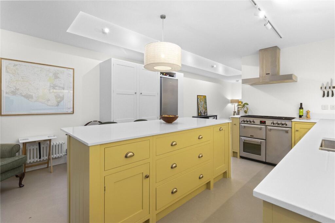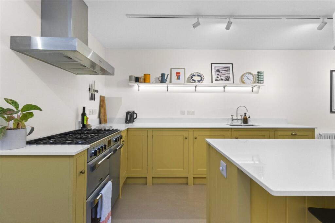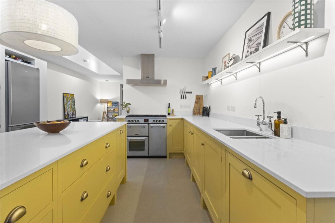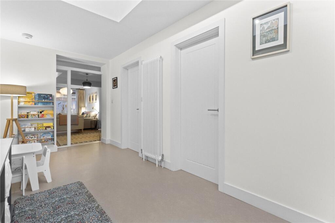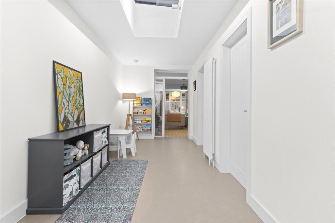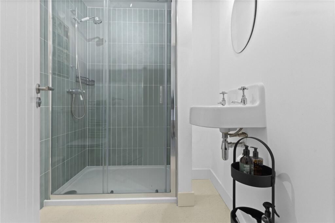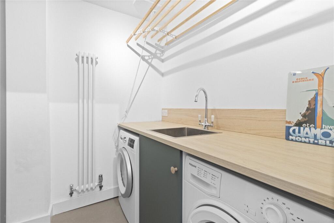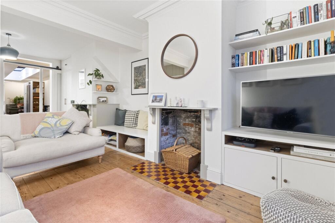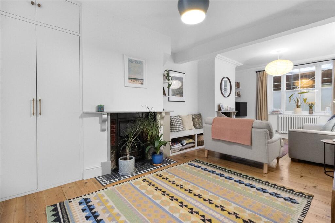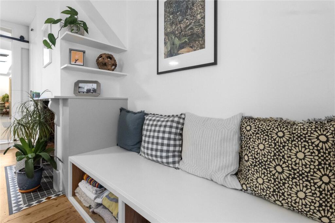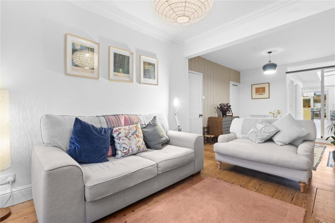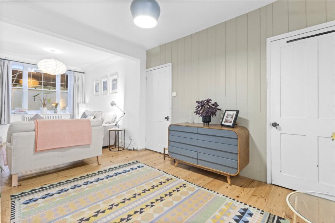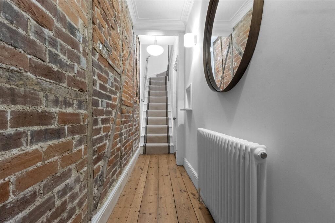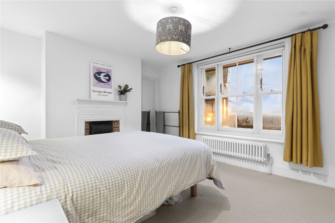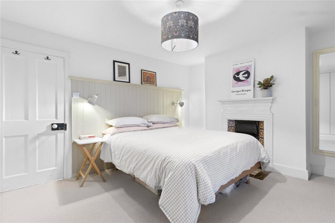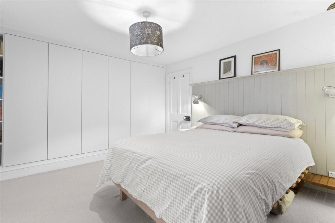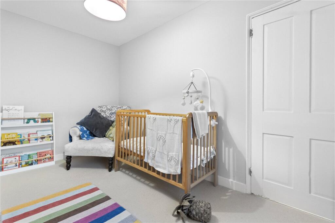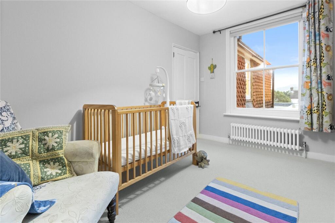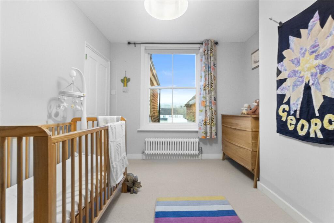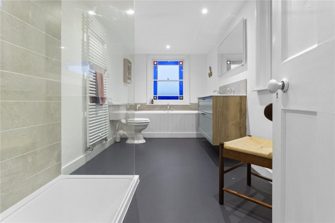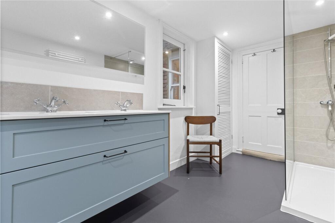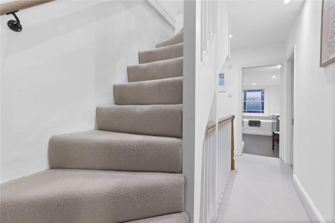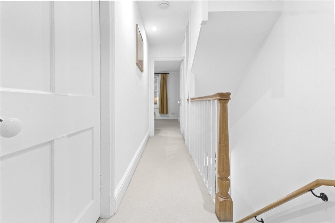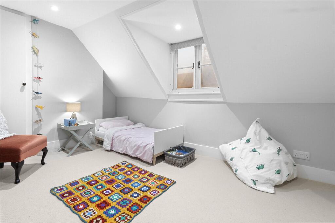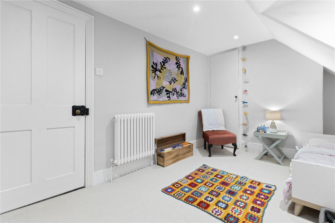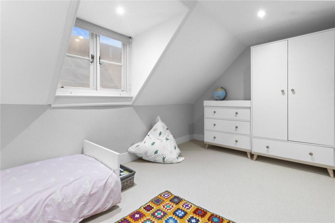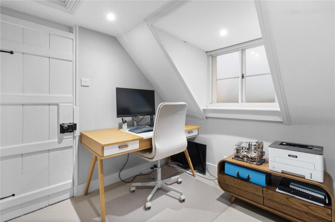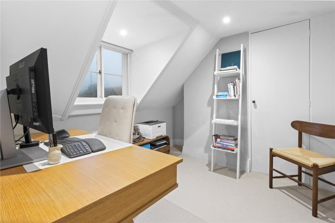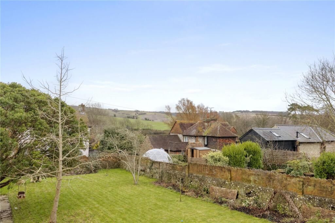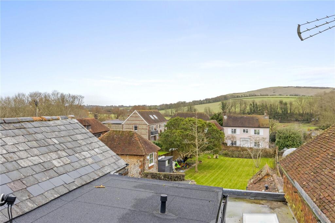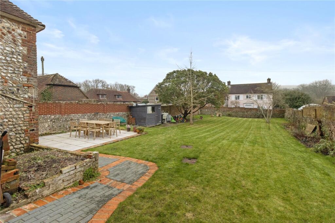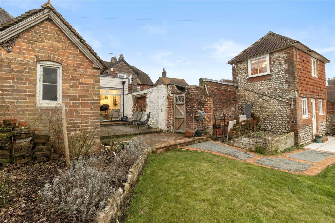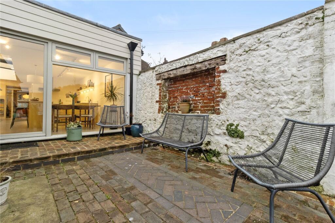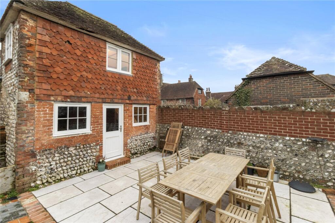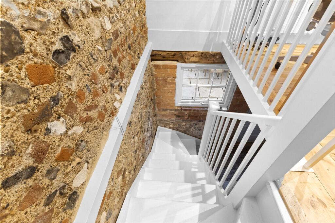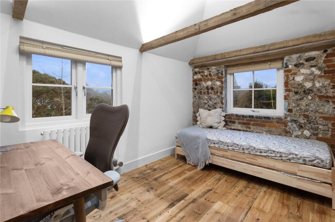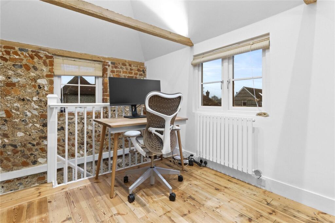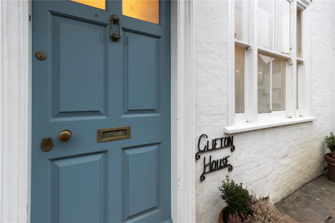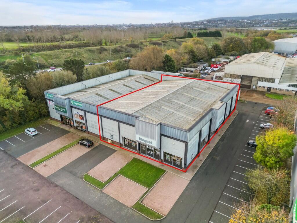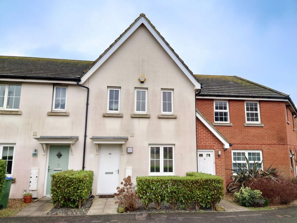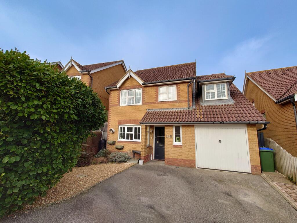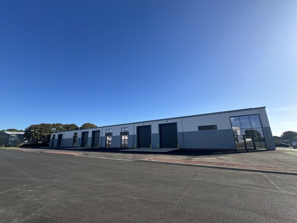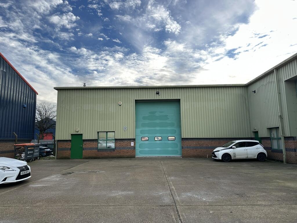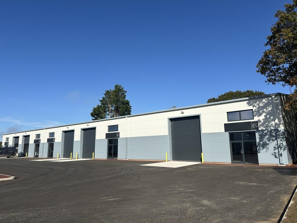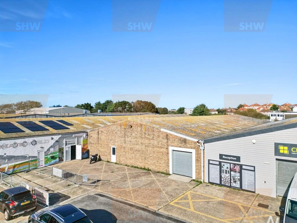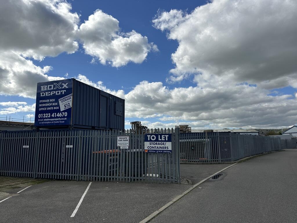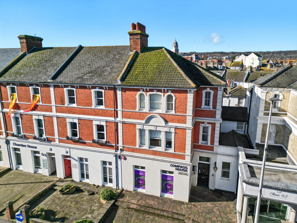High Street, Alfriston, East Sussex, BN26
For Sale : GBP 850000
Details
Bed Rooms
4
Bath Rooms
2
Property Type
Terraced
Description
Property Details: • Type: Terraced • Tenure: N/A • Floor Area: N/A
Key Features: • entrance hall • spacious sitting room • magnificent open plan kitchen/dining room and family area • utility room • ground floor shower room with wc • 4 bedrooms • spacious and luxurious family bathroom/shower room with wc • gas fired central heating • glorious lawned rear garden in excess of 100'
2 storey brick built outbuilding with refurbished studio/home office
Location: • Nearest Station: N/A • Distance to Station: N/A
Agent Information: • Address: 36 Cornfield Road, Eastbourne, BN21 4QH
Full Description: A superbly refurbished and remarkably spacious 4 bedroom period style town house affording a glorious lawned rear garden in excess of 100' The generously proportioned accommodation has undergone an extensive and thoughtful program of renovation in recent years resulting in one of the finest period homes that we have recently seen in this highly sought after downland village. Only an inspection will convey the exceptional quality of the improvements made as well as the extent of the delightful rear garden.The property is enviably situated in the historic high street of Alfriston, within the breathtakingly scenic Cuckmere Valley which forms part of the South Downs National Park. The surrounding countryside provides a wonderful range of recreational activities including hiking, horse-riding and cycling with the South Downs Way passing through the village. There is an excellent range of dining venues within Alfriston including the Star Inn as well as the Rathfinny Wine Estate just a short distance away. Schools in the area include Bede's at Upper Dicker, Eastbourne College and Lewes Old Grammer and there are mainline rail services from nearby Berwick Station to London Victoria and Gatwick. There is world class opera at Glyndebourne and channel ferries operate from NewhavenEntrance Hallwith beautiful, exposed brick and timber work, radiator.Spacious Sitting Room6.96m x 3.5m (22' 10" x 11' 6")with 2 attractive fireplaces flanked on either side by a range of fitted furniture including book shelving, television unit, seating bench and large built in coat/shoe cupboard, radiator.Family area4.42m x 2.24m (14' 6" x 7' 4")with impressive roof skylight and radiator. Communicating on the open plan with theMagnificent Kitchen/Dining Room6.17m x 4.2m (20' 3" x 13' 9")affording a delightful aspect into the rear garden and luxuriously equipped with bespoke handmade kitchen units and an extensive range of Quartz working surfaces with Farrow & Ball painted cupboards and drawers below and matching island unit with breakfast bar, inset double bowl sink unit with mixer tap, 6 hob range style gas cooker with filter hood over, integrated dishwashing machine, double larder style cupboards, Marmoleum flooring, glazed door to the rear terrace and garden.Utility Room2.2m x 1.96m (7' 3" x 6' 5")with sink unit set into working surface with space and plumbing below for washing machine and space for tumble dryer, radiator.Shower Room/wcwith glass enclosed shower unit set into tiled enclosure, wall mounted wash basin, low level wc, extractor fan.-The staircase rises from the entrance hall to the First Floor Landing.Bedroom 14.47m x 3.35m (14' 8" x 11' 0")with handsome period style fireplace, a wall to wall range of fitted wardrobe cupboards, radiator.Bedroom 23.56m x 2.72m (11' 8" x 8' 11")affording a lovely aspect over the rear garden, built in wardrobe cupboard, radiator.Family Bathroom4.45m x 2.08m (14' 7" x 6' 10")luxuriously equipped with a white suite comprising panelled bath with mixer tap and hand shower attachment, large glass enclosed shower unit set into tiled enclosure, wall mounted vanity unit with twin wash basins and storage below, low level wc, ladder radiator, window with stained glass detail.-The staircase continues to the Second Floor Landing.Bedroom 34.06m x 2.4m (13' 4" x 7' 10")with built in wardrobe cupboard, radiator.Bedroom 4/Study2.5m x 2.44m (8' 2" x 8' 0")affording far reaching views over the Cuckmere valley, radiator. NB Planning Permission has been granted to combine bedrooms 3 and 4, resulting in a considerably more spacious double bedroom, if required.OutsideAn important feature of the property with its impressive walled rear garden which extends to a depth in excess of 100' and a width of about 45'. Principally laid to lawn for ease of maintenance with flower borders at both sides and a selection of specimen trees. There are lovely brick and flagstone terraces arranged close to the rear elevation and there is a useful outside wc. Gated side access from the garden to the high street.Apple Store/BothyAn intriguing and versatile detached outbuilding arranged over 2 floors with supplies of electricity and water. The first floor has been luxuriously renovated to provide a comfortable home office or potentially for use as a guest bedroom, subject to any necessary consents being obtained. The ground floor requires ongoing refurbishment, subject to the requirements of those interested. See floorplan for measurements.BrochuresParticulars
Location
Address
High Street, Alfriston, East Sussex, BN26
City
East Sussex
Features And Finishes
entrance hall, spacious sitting room, magnificent open plan kitchen/dining room and family area, utility room, ground floor shower room with wc, 4 bedrooms, spacious and luxurious family bathroom/shower room with wc, gas fired central heating, glorious lawned rear garden in excess of 100' 2 storey brick built outbuilding with refurbished studio/home office
Legal Notice
Our comprehensive database is populated by our meticulous research and analysis of public data. MirrorRealEstate strives for accuracy and we make every effort to verify the information. However, MirrorRealEstate is not liable for the use or misuse of the site's information. The information displayed on MirrorRealEstate.com is for reference only.
Real Estate Broker
Rager & Roberts, Eastbourne
Brokerage
Rager & Roberts, Eastbourne
Profile Brokerage WebsiteTop Tags
Likes
0
Views
23
Related Homes
