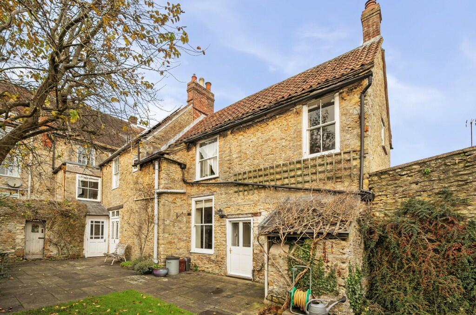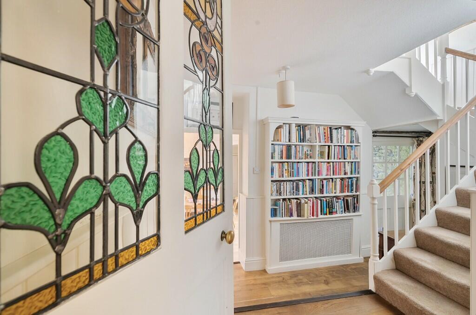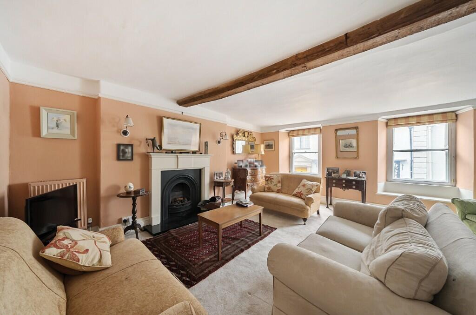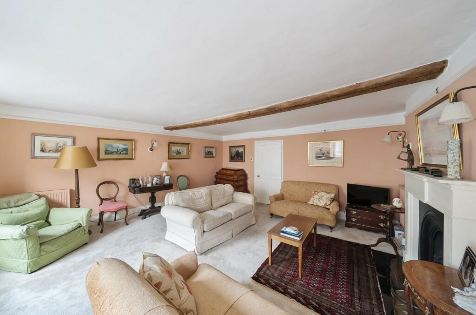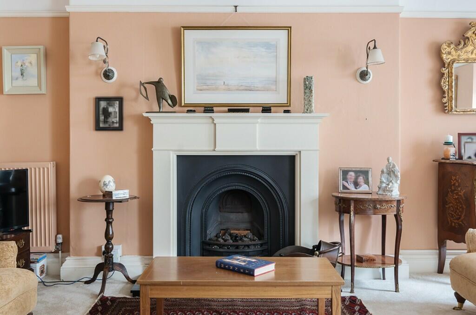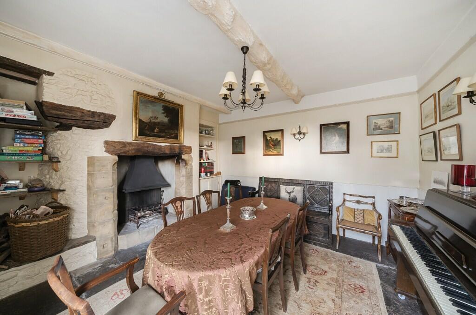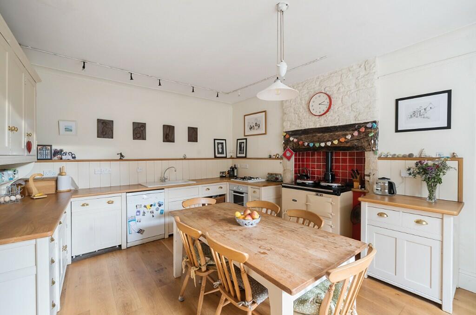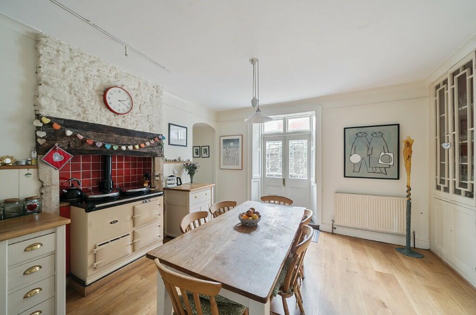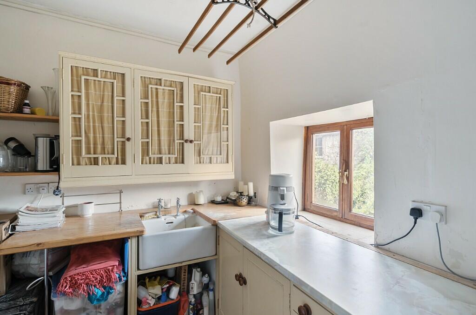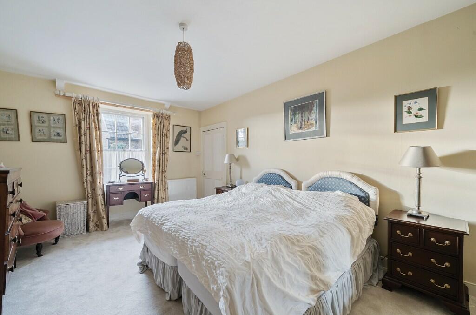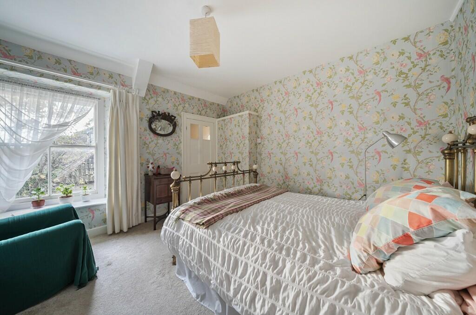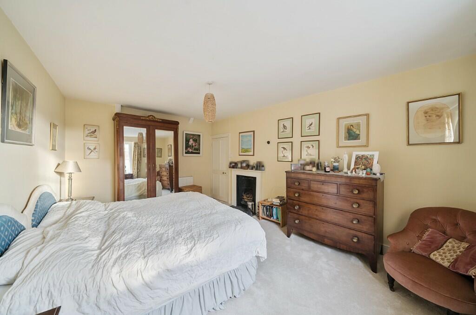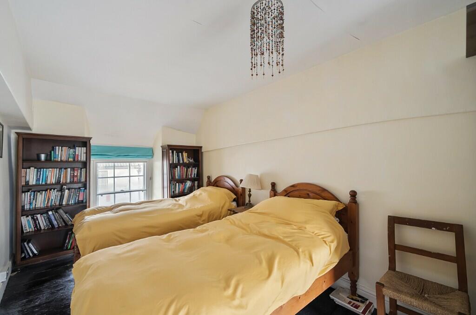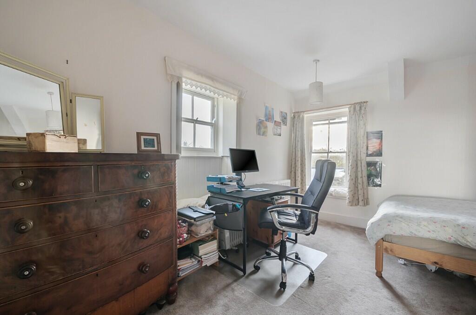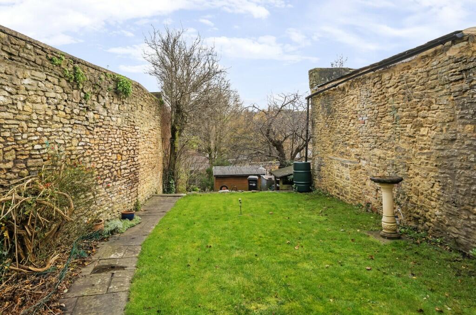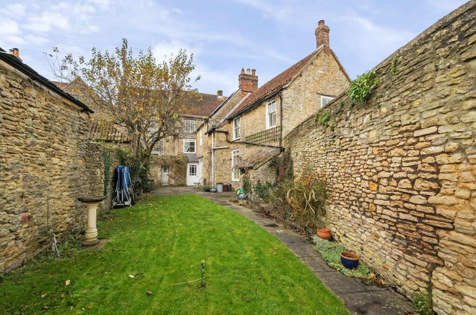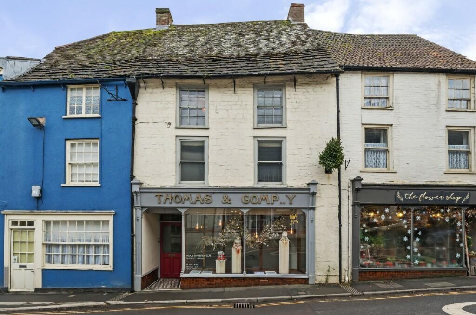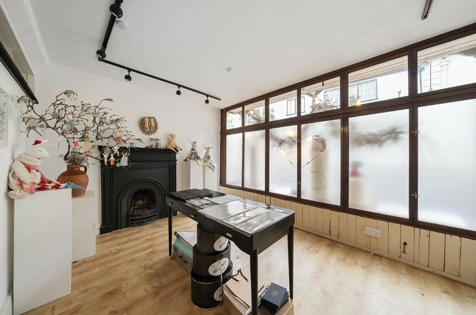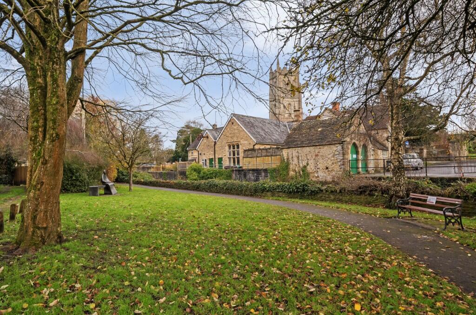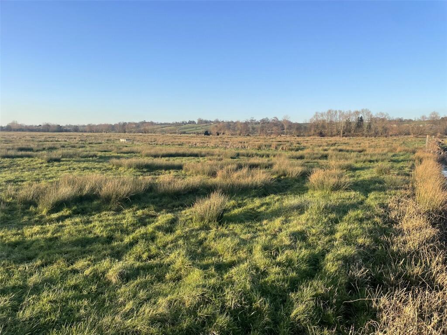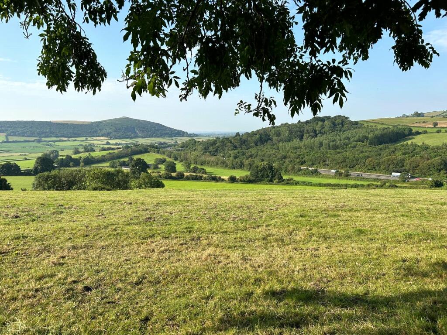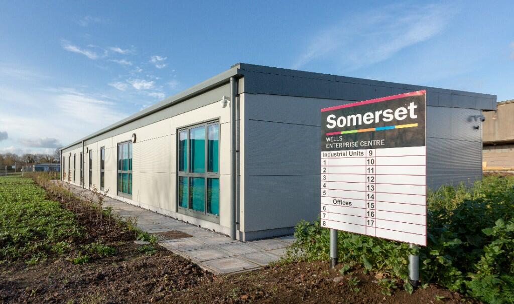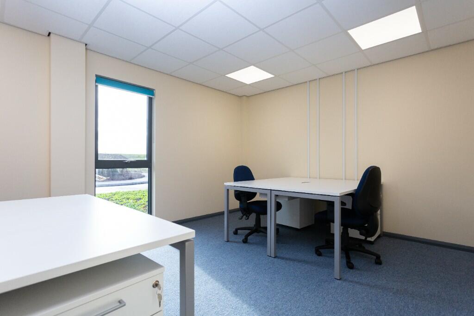High Street, Bruton, Somerset, BA10 0AA
For Sale : GBP 900000
Details
Bed Rooms
5
Bath Rooms
2
Property Type
Terraced
Description
Property Details: • Type: Terraced • Tenure: N/A • Floor Area: N/A
Key Features: • Striking townhouse with commercial aspect • Five double bedrooms • Two bathrooms • First floor drawing room • Large family kitchen • Dining room and large utility room • Cellar • Period features including fireplaces throughout • Private south facing walled garden with views • Off street parking
Location: • Nearest Station: N/A • Distance to Station: N/A
Agent Information: • Address: 9 High Street, Bruton, BA10 0AB
Full Description: A substantial townhouse situated on Bruton High Street. There is an entrance porch to the shop and the house, it has the original tiled floor and a charming door leading you into the main hall with a dado rail, radiator and a door connecting the commercial unit.
The main hall has a beautiful stained-glass door introducing you to the hallway which has dado rail and tongue and groove panelled walls. Stairs lead to the first floor and there is a door to an almost full height cellar. There is a built-in bookshelf with radiator cover. Door to small rear porch with a door to the garden.
Following some steps down, you will find a cloakroom containing a WC, wash hand basin, window to the side and tongue and groove panelled walls. The kitchen is next and really is the heart of this home. You will find a range of fitted base and wall units, a gas fired aga, gas hob and built in electric oven, stone sink with mixer taps, an original built in art deco style cupboard, a radiator on one wall and lovely doors to the side with upper shutters covering glass. Oak floors.
A Flagstone floor leads you to the rear of the property where you will find a cupboard and another door adjoining the dining room. The dining room has tongue and groove panelled walls and more of the original flagstone flooring, sash window to the side, lovely fireplace with open fire and a large wooden beam, wall lights, built in cupboards to one side and a picture rail.
Through a following door is the rear entrance hallway with terracotta tiles, second staircase to the first floor, another door to the side with leaded lights and lastly a connecting door to the large utility room. The utility room contains a Belfast sink, wooden worktops, laminated worktops, plumbing for a washing machine and tumble dryer, ample space for a fridge freezer, large understairs cupboard, quarry tiled floor and a window to the rear.
Continuing from the main hallway, up the stairs there is a half landing, with a sash window overlooking the rear garden and a view of the dovecot. Onto the main landing there is access to the loft, further set of stairs to the second floor, a radiator, panelled walls halfway, a large airing cupboard. The family bathroom has a sink on a stand, heated towel rail, bath with shower over, lovely original glazed window to the side and built in storage. The main landing also has another WC panelled up to halfway with wash hand basin and WC with a small window to the rear.
The sitting room is a very lovely space with two secondary glazed sash windows to the front, there is a fireplace with a gas fire, radiators, a large original beam in the middle of the room and a picture rail.
Going back across the main landing to the rear of the property you will find a very good-sized bedroom with a cast iron fireplace with a flagstone hearth, sash window to the side and a radiator.
Through this marvellous room there is another door adjoining the rear landing onto the further bedrooms and another radiator. You will enter the second double bedroom on your right which has double glazed sash windows on the side, a radiator, an ensuite- with a WC, wash hand basin, a bath with Victorian-style mixer tap shower, small window to the side and tile splashback.
To the rear of the property is the third double bedroom, with a dual aspect, radiator and two double glazed sash windows to the rear and side. This bedroom has particularly wonderful views of the dovecot, Kings school and the church.
Going back through the middle bedroom to the main landing and up to the second floor are two further bedrooms. One bedroom has a cupboard, wide wooden floors, a radiator, sash window to the front, and a metal framed window to the rear overlooking the private walled garden and again, the wonderful view of the dovecot and church. Bedroom five, has wide wooden floorboards, sash window to the front and a radiator.
Going outside to the rear garden, a particularly lovely south facing garden, is very private and walled. From the garden you have idyllic views of the church and dovecot, a terraced area immediately to the rear of the property, the rest of the garden is mainly laid to lawn, an outdoor log store, footpath leading to the second half of the garden, where there is raised bed and another store. Beyond that there is another store, a clothes dryer and parking for one vehicle but this could be widened to allow parking for two with access via Lower Backway which has views of Kings School, the steppingstones, the church, houses on silver street and then the dovecot in the background.
The commercial aspect of the property offers a quaint shop front with great display area and a rear 'back office' with original built-in dresser with multiple drawers.
* Tenure: Freehold * Council Tax Band: C * Local Council: Somerset Council * In a Conservation Area * Listed Building: Grade ll * EPC: N/A * Utilities and Similar: Mains electricity, mains gas, mains water, and mains drainage
Location
Address
High Street, Bruton, Somerset, BA10 0AA
City
Somerset
Features And Finishes
Striking townhouse with commercial aspect, Five double bedrooms, Two bathrooms, First floor drawing room, Large family kitchen, Dining room and large utility room, Cellar, Period features including fireplaces throughout, Private south facing walled garden with views, Off street parking
Legal Notice
Our comprehensive database is populated by our meticulous research and analysis of public data. MirrorRealEstate strives for accuracy and we make every effort to verify the information. However, MirrorRealEstate is not liable for the use or misuse of the site's information. The information displayed on MirrorRealEstate.com is for reference only.
Related Homes
81 SOMERSET CRESCENT, Richmond Hill (Observatory), Ontario
For Sale: CAD2,288,000


Gupworthy Farm - Whole, Wheddon Cross, Minehead, Somerset, TA24
For Sale: EUR4,329,000

6000 Somervale Court SW 303, Calgary, Alberta, T2J 4J4 Calgary AB CA
For Sale: CAD284,900

21 Somerset Crescent SW, Calgary, Alberta, T2Y 3V7 Calgary AB CA
For Sale: CAD579,900

