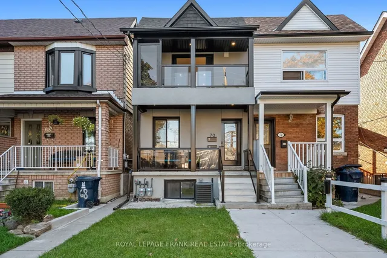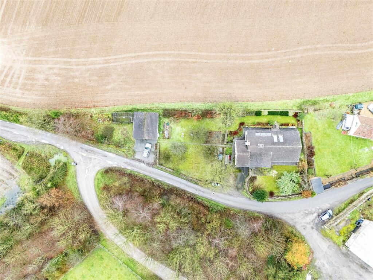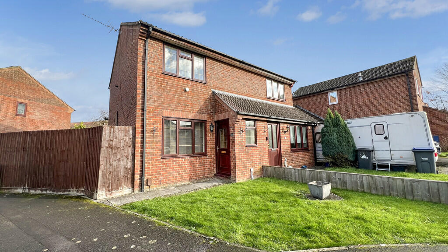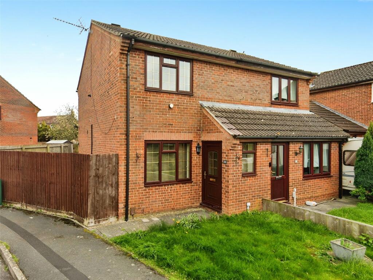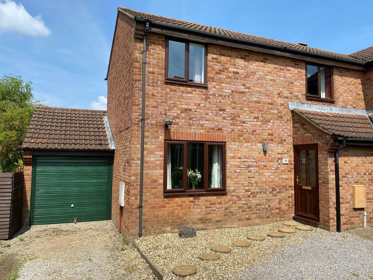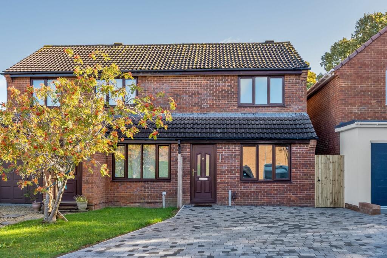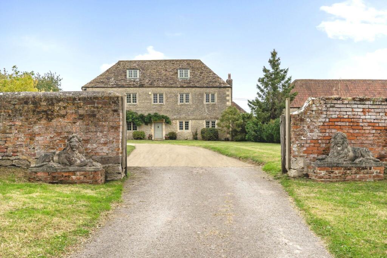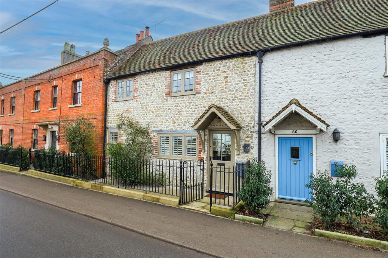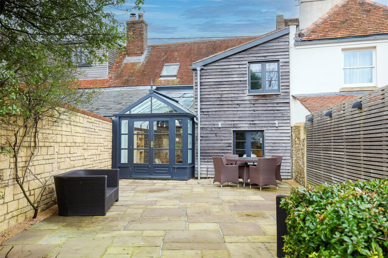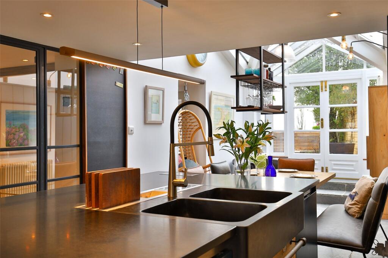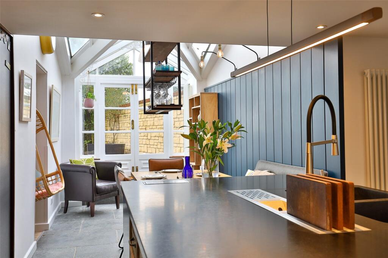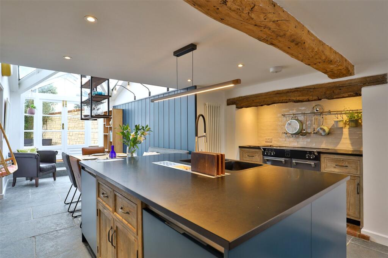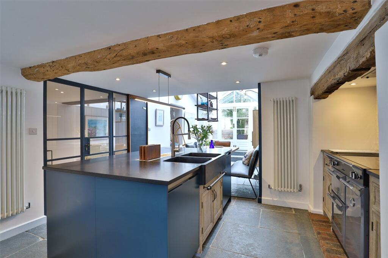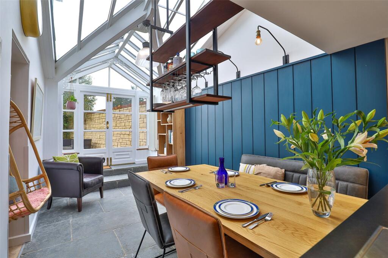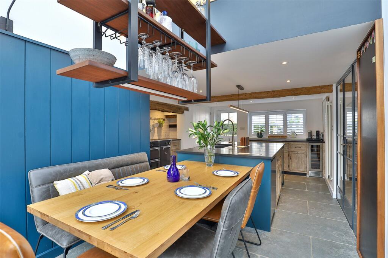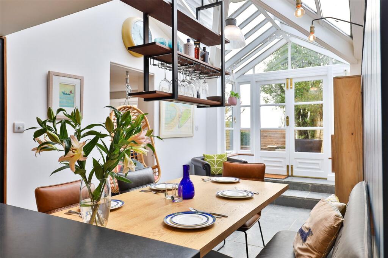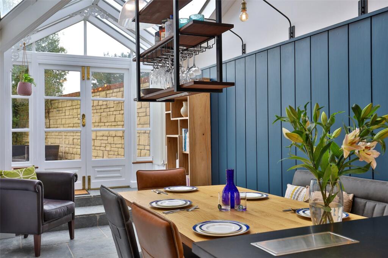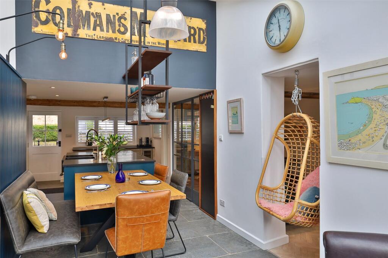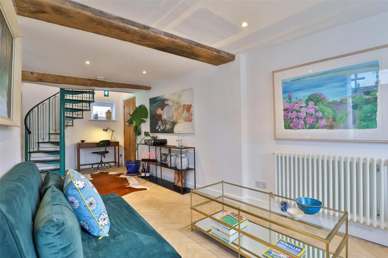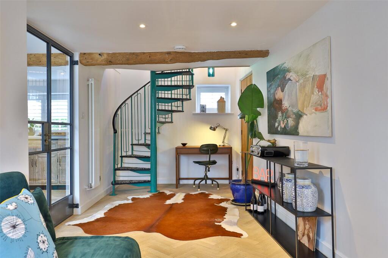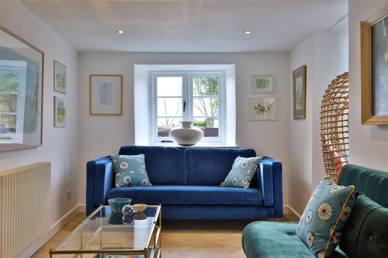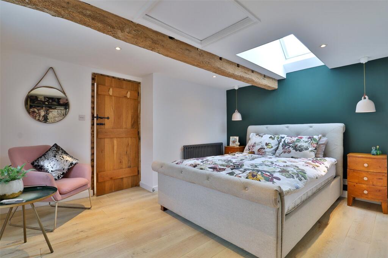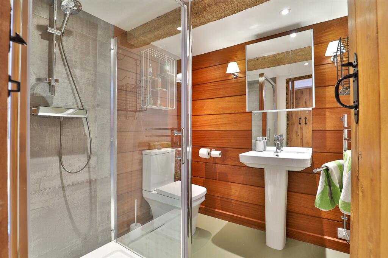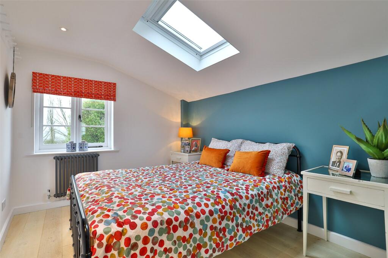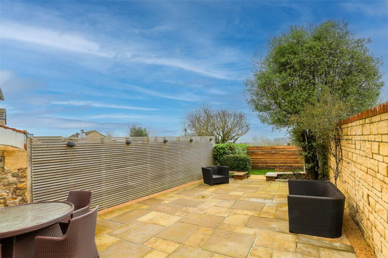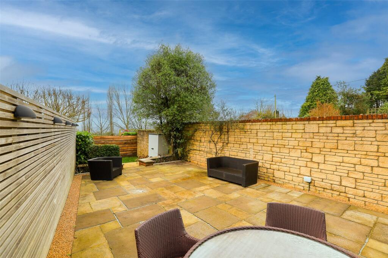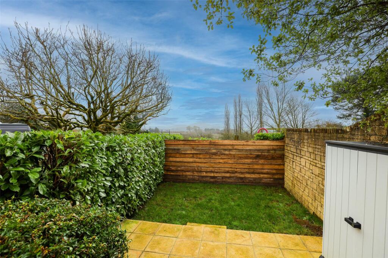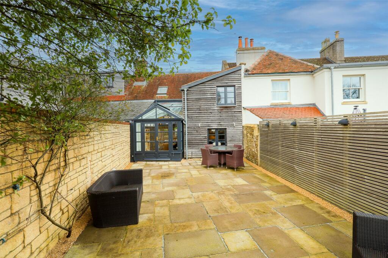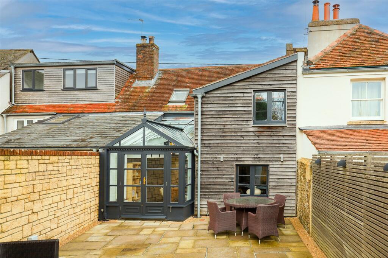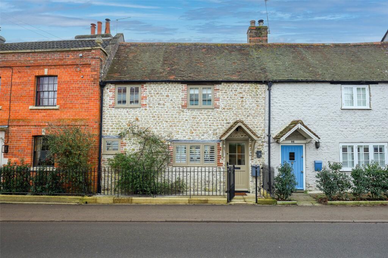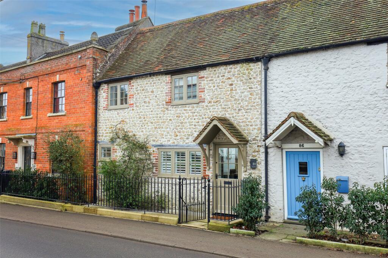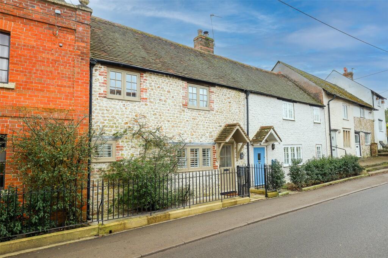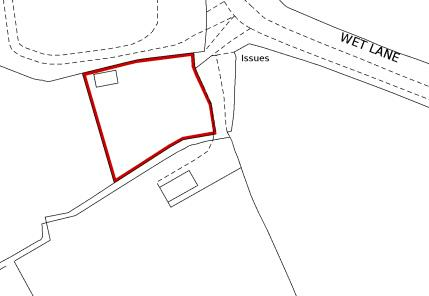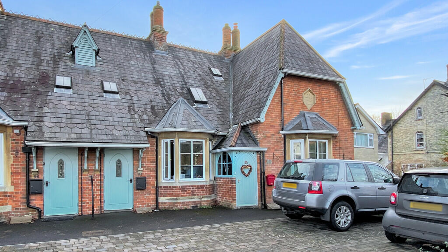High Street, Chapmanslade, Westbury, Wiltshire, BA13
For Sale : GBP 400000
Details
Bed Rooms
2
Bath Rooms
1
Property Type
Terraced
Description
Property Details: • Type: Terraced • Tenure: N/A • Floor Area: N/A
Key Features: • KITCHEN/BREAKFAST ROOM, • DINING ROOM/GARDEN ROOM, LIVING ROOM, • FIRST FLOOR, LANDING, TWO DOUBE BEDROOMS, • SHOWER ROOM, • LANDSCAPED SOUTH FACING REAR GARDEN, • TWO ALLOCATED PARKING SPACES
Location: • Nearest Station: N/A • Distance to Station: N/A
Agent Information: • Address: 13 Market Place, Frome, BA11 1AB
Full Description: *An extensively renovated two double bedroom Grade II listed period cottage*High specification fittings throughout including a fitted kitchen with matt finish slate work surfaces and an integrated champagne bar*Amdega dining/garden room with French doors onto a landscaped south facing rear garden*Living room with study area and spiral staircase rising to the first floor*Superb views towards Cley Hill and the Longleat estate*Two allocated parking spaces and no onward chain. Situation: The property lies in the heart of this popular village which is situated close to the Wilts/Somerset border and has a pub with restaurant, primary school, church and village hall. There is a frequent main line rail service from Westbury (3 miles) which also provides shopping facilities in addition to Warminster (4 miles) and Frome (4 miles) offering a comprehensive range of independent shops, boutiques, cafes and bistros together with national chains including Marks & Spencer. The A36 (T) road provides easy access to Bath, Bristol, and the south and the Georgian city of Bath lies approximately 13 miles.Description: Believed to date from the 1700's this superb two double bedroom cottage has been the subject of extensive renovation work to provide a stylish home with high specification fittings throughout including solid oak internal doors with forged latches, a bar kitchen with matt finish slate work surfaces incorporating a champagne bar and integrated appliances, This leads through to a dining room with vaulted and mainly glazed ceiling with French doors to a south facing landscaped rear garden from which superb views towards Cley Hill and the Longleat Estate maybe enjoyed. Adjacent to this is a dual aspect sitting room with a study area to one side, storage and a spiral staircase rising to the first floor. There are two double sized bedrooms served with a shower room via an electric central heating system which is linked to a vertical and deep finned radiator throughout and a pressurised hot water system. This one off property provides a turn key solution for those looking for a country home with a difference.Accommodation: All dimensions being approximate.Comprehensively fitted kitchen: 14'4"x11' average. With a comprehensive range of bespoke fitted units comprising a central island unit with stone double bowl sink with waste disposal, matt slate work surfaces and incorporating a champagne bath, integrated dishwasher, fridge, wine chiller and freezer, beamed recess with a Stoves range cooker with a five ring induction hob and double electric oven, ceramic tiling, vertical radiator, window with shutters to the front, part glazed front door and a large laundry cupboard with space and plumbing for a washing machine and providing additional storage. This room extends to the dining room which is a further 15'x an average width of 8'5" with panelling to one side, vaulted ceiling within this Amdega wood and double glazed later addition and with ceiling mounted shelving, vertical radiator and a stone tiled floor which extends through from the kitchen. There is a vertical radiator and double, French doors with side panels onto the rear garden.Lounge: 24'8"x8'1" average. With a herringbone wooden flooring, spiral staircase rising to the first floor creating a study area to the side with a small window to the front, storage cupboard, further deep finned radiator, ceiling beam and a window to the rear. There is an open area and crithall steel doors and side panel from the kitchen.First Floor:Landing: With wooden flooring, a six piece suspended lighting unit within the lightwell, window to the front, toughened glass panels to the front creating a galleried area, storage cupboard and door to:Shower Room: With high end tiled shower enclosure with thermostatic shower, low level WC, pedestal wash basin with mirror and cabinet, sapele wooden panelling, electric heated towel rail.Bedroom 1: 13'9"x13'6" With a wooden floor, window to the front, double glazed roof light to the rear slope, deep finned radiator and access to a large boarded and insulated roof space housing the electric boiler and pressurised hot water cylinder providing domestic hot water and central heating to radiators. Aluminium retractable loft ladder.Bedroom 2: 11'1"x8'6" With wooden flooring, a window to the rear from far reaching rural views maybe in enjoyed and a double glazed roof light to the side slope. Deep finned radiator and Shaker style pegs to one wall. Outside: Is a generous sized garden area measuring 55' average by 17'6" average comprising a large paved terrace with horizontal slatted timber fencing to the left hand side with down lighting and steps leading to a further area of garden which is partly terraced and with lawn to the left hand side, stone walling to the side and timber to the rear. There is a superb vista towards Cley Hill and the Longleat Estate from this southern aspect.Parking:There are two parking spaces accessed from a small lane a short distance from the property.
Location
Address
High Street, Chapmanslade, Westbury, Wiltshire, BA13
City
Wiltshire
Features And Finishes
KITCHEN/BREAKFAST ROOM,, DINING ROOM/GARDEN ROOM, LIVING ROOM,, FIRST FLOOR, LANDING, TWO DOUBE BEDROOMS,, SHOWER ROOM,, LANDSCAPED SOUTH FACING REAR GARDEN,, TWO ALLOCATED PARKING SPACES
Legal Notice
Our comprehensive database is populated by our meticulous research and analysis of public data. MirrorRealEstate strives for accuracy and we make every effort to verify the information. However, MirrorRealEstate is not liable for the use or misuse of the site's information. The information displayed on MirrorRealEstate.com is for reference only.
Related Homes
