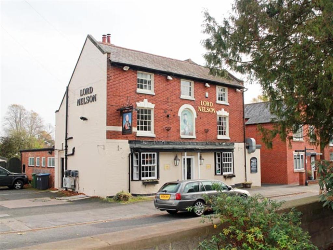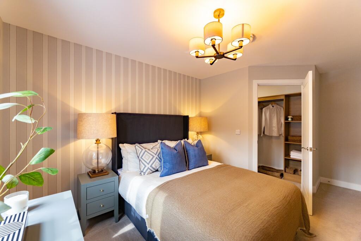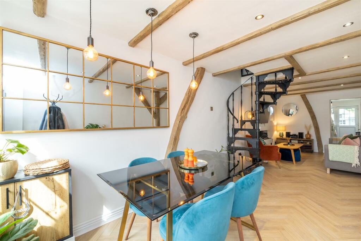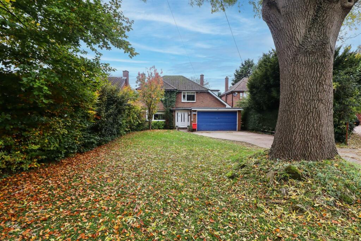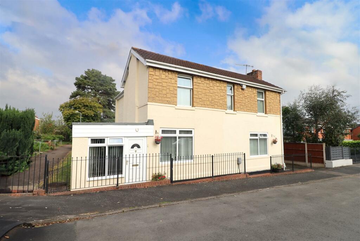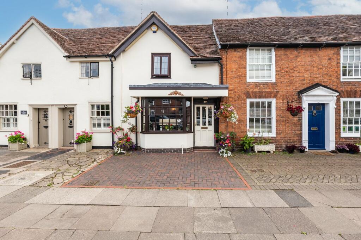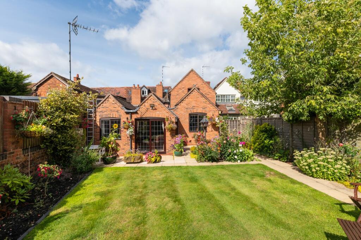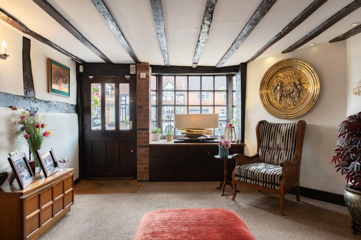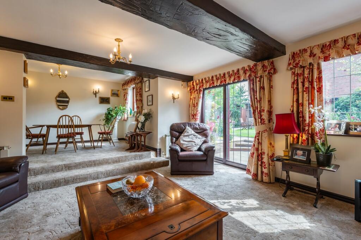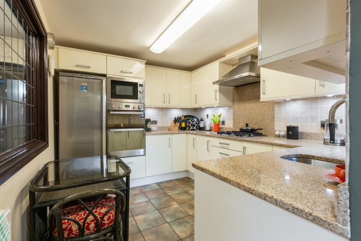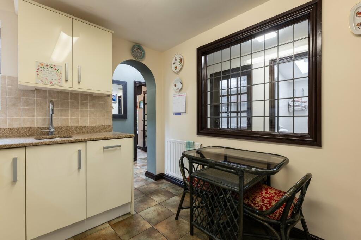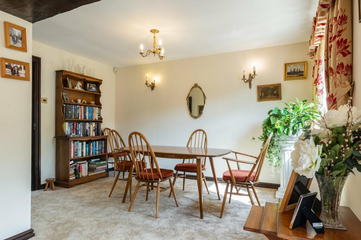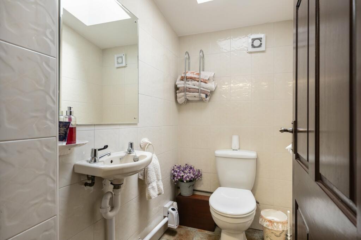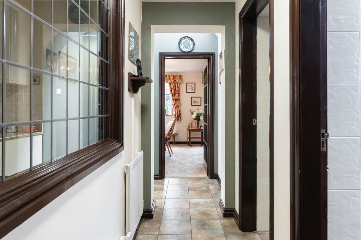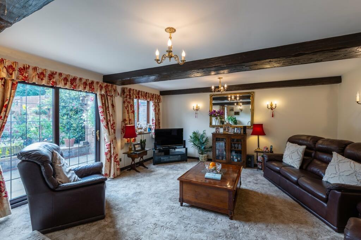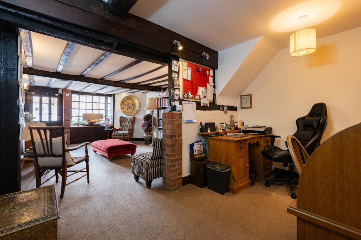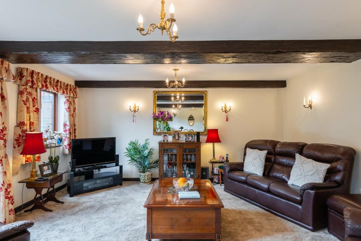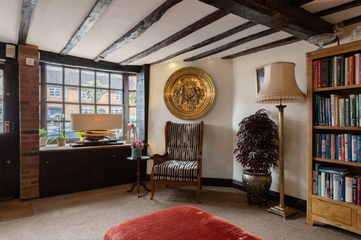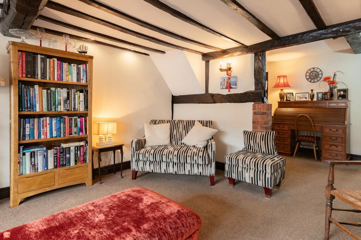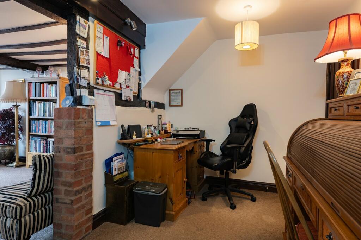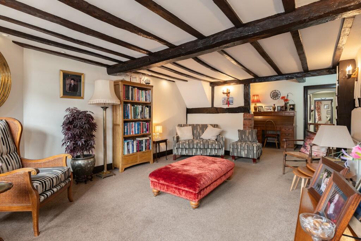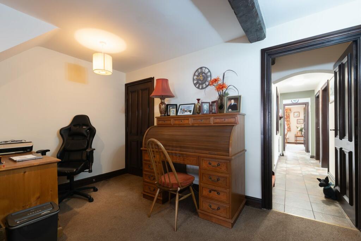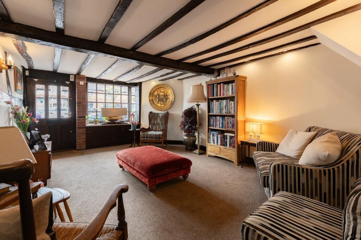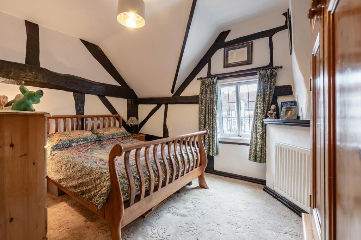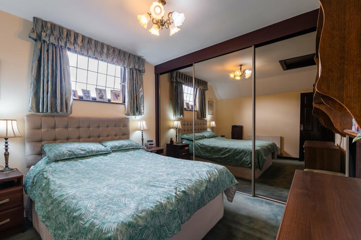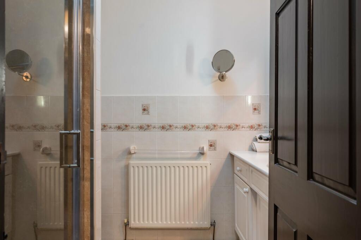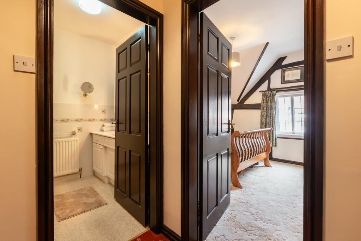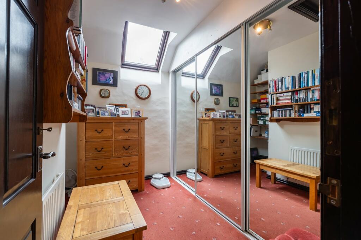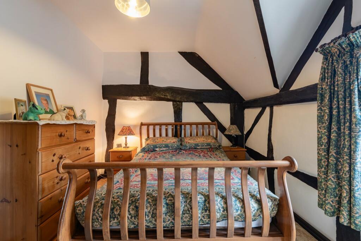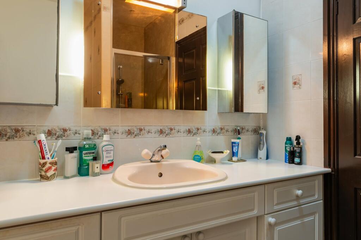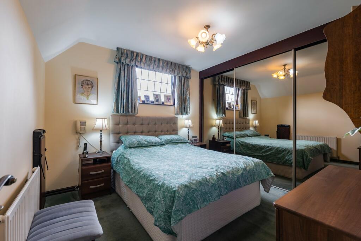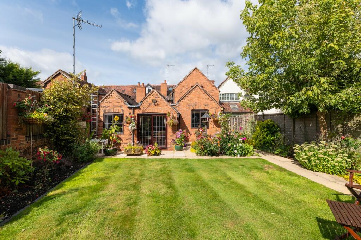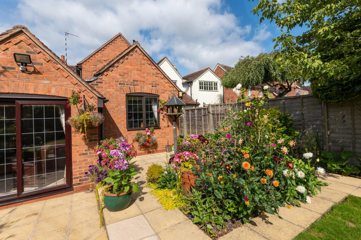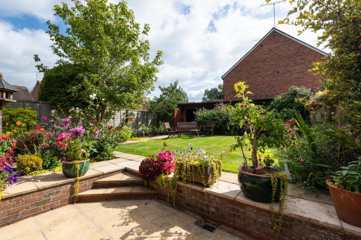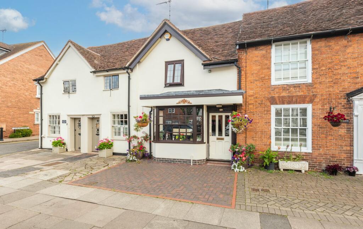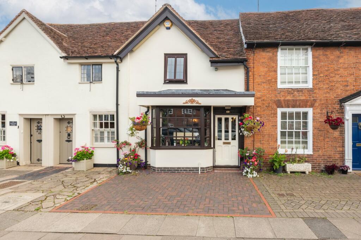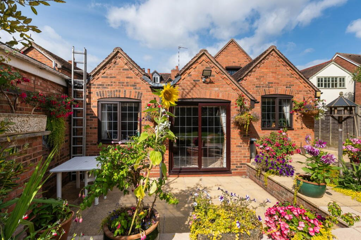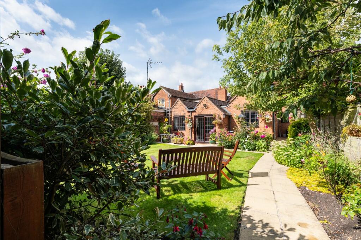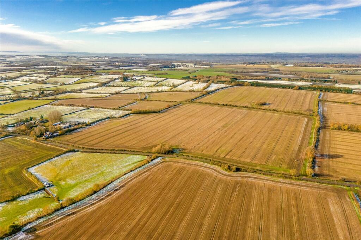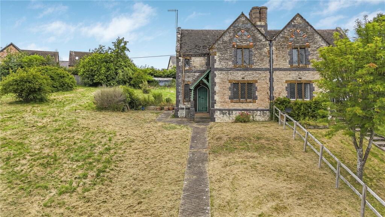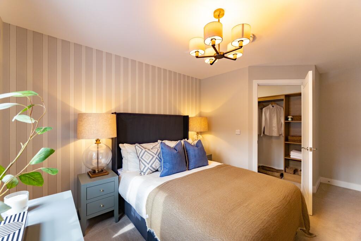High Street, Henley-in-Arden, Warwickshire, B95
For Sale : GBP 525000
Details
Bed Rooms
3
Bath Rooms
1
Property Type
House
Description
Property Details: • Type: House • Tenure: N/A • Floor Area: N/A
Key Features: • Pretty Grade II listed cottage • Three bedrooms • Spacious sitting room with study area • Full of charm and period features throughout • Fitted kitchen plus Utility/Laundry room • Downstairs cloakroom • First floor shower room • Well appointed living / dining room • Located in sought after Henley in Arden High St • NO UPWARD CHAIN
Location: • Nearest Station: N/A • Distance to Station: N/A
Agent Information: • Address: 86A High Street Henley-In-Arden B95 5BY
Full Description: A fabulous opportunity has arisen to purchase this pretty Grade II listed, three bedroom cottage situated on the ever popular High St in Henley in Arden. Built in the 17th Century, with later additions, this characterful home really needs to be viewed to fully appreciate the extent of the accommodation.69 High St, once a the well-know ladies dress shop Shirlee's, has been owned by the current vendors for over 30 years and has since been extended and tastefully converted back into a residential dwelling, but still retains many charming features throughout. The accommodation still has great potential to enhance further subject to planning permissions. The cottage is full of beautiful beams, quintessential quirkiness, characterful features, and of course a wonderful mature cottage style rear garden that has been well maintained and cared for. In addition, there is a large outbuilding at the end of the garden which is truly a great benefit to the property. APPROACH The cottage is approached directly from the High St through a pretty front door.SITTING ROOM The sitting room is of good proportions and offers plenty of natural light from the large bay window to the front elevation. With character exposed timbers, this room has a lots of period charm. The sitting area opens into:-STUDY AREA A useful area tucked away behind the sitting room, an ideal place to study and work and has a useful understairs storage cupboard.KITCHEN Accessed through an archway via the inner hallway, the kitchen is fitted with a range of eye and base level units and drawers, tiling to splashback areas and complementary work surfaces. With integrated Hotpoint oven, grill and microwave, Hotpoint gas hob and extractor over, Hotpoint dishwasher, space for upright fridge freezer, sink and drainer. Having window to rear elevation and feature internal window into the inner hallway.UTILITY / LAUNDRY ROOM A useful addition to the kitchen with sink and drainer, space and plumbing for washing machine, skylight and is where the combination boiler is sited.GUEST CLOAKROOM Comprising low flush WC, hand basin and skylight.OPEN PLAN LIVING / DINING ROOM A spacious reception room located at the rear of the property offering views of the wonderful garden. Being split level separating the dining area and the living area, with doors giving access onto a paved terrace. ON THE FIRST FLOOR BEDROOM 1Double bedroom with high level windows to the rear elevation, fitted with full width mirrored wardrobes.BEDROOM 2A double bedroom to the front of the property with charming period character and window to front elevation.SINGLE BEDROOM / DRESSING ROOM A single bedroom currently utilised as a useful dressing room with fitted mirrored wardrobes.SHOWER ROOM Comprising shower cubicle with mains fed shower, low flush WC, vanity wash basin with storage beneath and tiling to splashback areas.OUTSIDE COTTAGE GARDENA beautifully cared for cottage style rear garden offering lots of privacy and tranquil space. Being mainly laid to lawn edged and with mature herbaceous beds, with wonderful shrubs, climbers and colourful plants. A paved terrace sits at the rear of the open plan living / dining room offering space for entertaining and al fresco dining in the warmer months. Fenced and part brick boundaries gives a safe environment for children and pets alike.GARDEN OUTBUILDING This useful and flexible garden building currently used as a workshop has light and power, and could easily be utilised as a home office, gym or even a pretty summer house.LOCATION HENLEY IN ARDEN In Warwickshire, south of Birmingham, is Henley-in-Arden, a picturesque place to reside or visit. Henley-in-Arden is best known for its variety of historic buildings, some of which date back to medieval times. The Warwickshire town has a wide variety of preserved architectural styles, so much so that they class the high street as a conservation area. In the High Street you will find a variety of little shops, cafes, convenience stores, public houses, fabulous schooling, and many restaurants to choose from, and a local doctor’s surgery a short walk away. There are beautiful walks in and around Henley and close enough to bigger towns for even more choices of shops and eating places.ADDITIONAL INFORMATION TENURE: FREEHOLD Purchasers should check this before proceeding. SERVICES: We have been advised by the vendor there is mains GAS, WATER, ELECTRICITY, AND MAINS DRAINAGE connected to the property. However, this must be checked by your solicitor before the exchange of contracts. RIGHTS OF WAY: The property is sold subject to and with the benefit of, any rights of way, easements, wayleaves, covenants or restrictions, etc. as may exist over same whether mentioned herein or not. COUNCIL TAX: We understand to lie in Band EENERGY PERFORMANCE CERTIFICATE RATING: Not required as Grade IIVIEWING: By appointment onlyAgents Note: Whilst every care has been taken to prepare these sales particulars, they are for guidance purposes only. All measurements are approximate and are for general guidance purposes only and whilst every care has been taken to ensure their accuracy, they should not be relied upon and potential buyers...BrochuresBrochure 1
Location
Address
High Street, Henley-in-Arden, Warwickshire, B95
City
Warwickshire
Features And Finishes
Pretty Grade II listed cottage, Three bedrooms, Spacious sitting room with study area, Full of charm and period features throughout, Fitted kitchen plus Utility/Laundry room, Downstairs cloakroom, First floor shower room, Well appointed living / dining room, Located in sought after Henley in Arden High St, NO UPWARD CHAIN
Legal Notice
Our comprehensive database is populated by our meticulous research and analysis of public data. MirrorRealEstate strives for accuracy and we make every effort to verify the information. However, MirrorRealEstate is not liable for the use or misuse of the site's information. The information displayed on MirrorRealEstate.com is for reference only.
Real Estate Broker
Harts, Henley-in-Arden
Brokerage
Harts, Henley-in-Arden
Profile Brokerage WebsiteTop Tags
Three bedroomsLikes
0
Views
47
Related Homes
