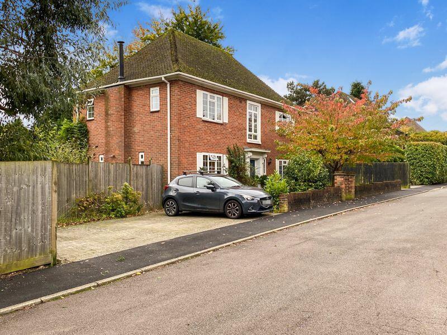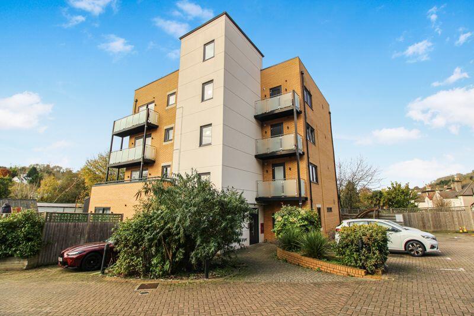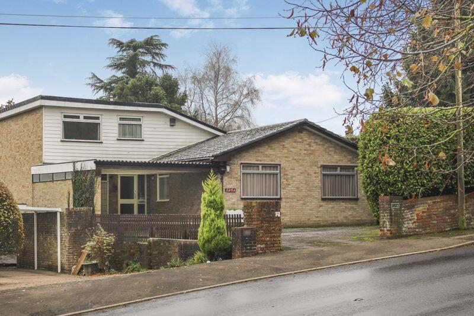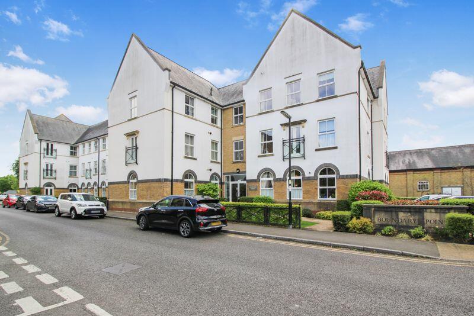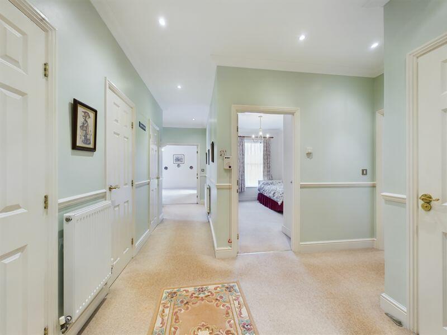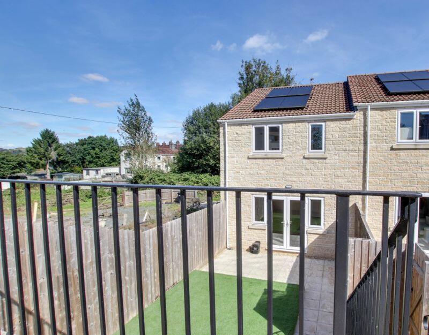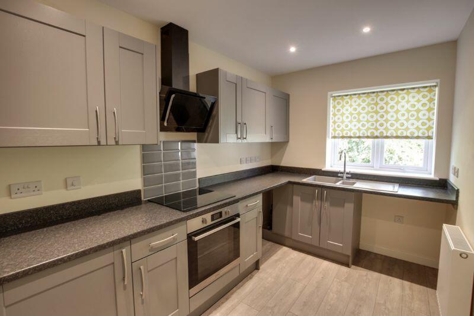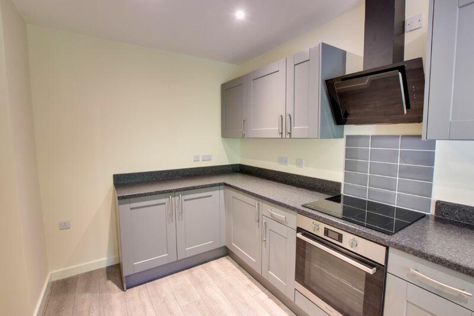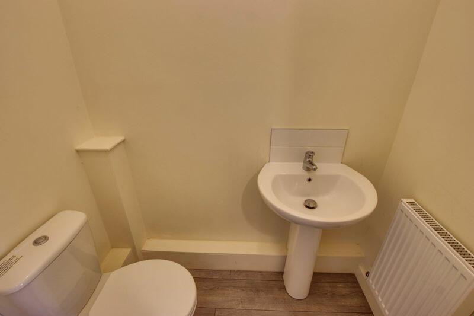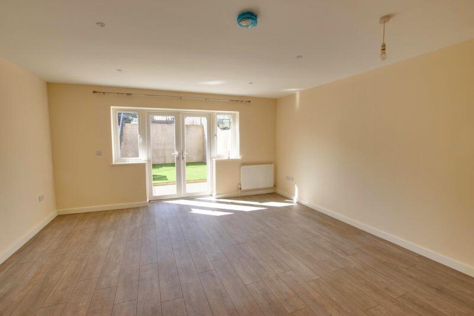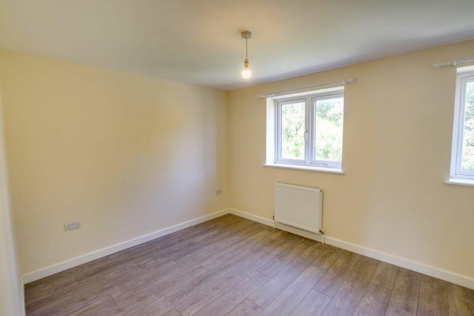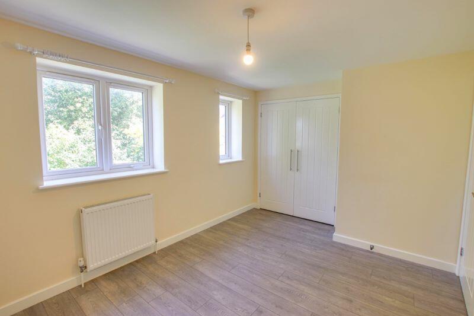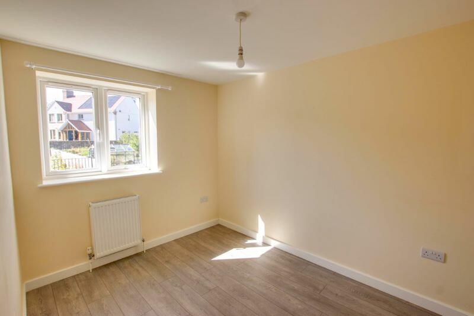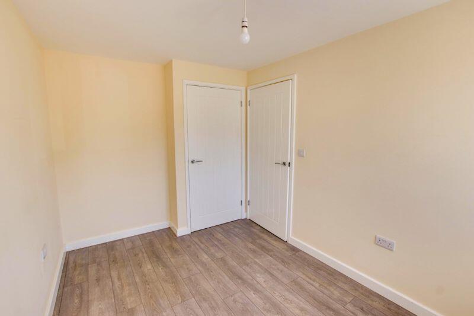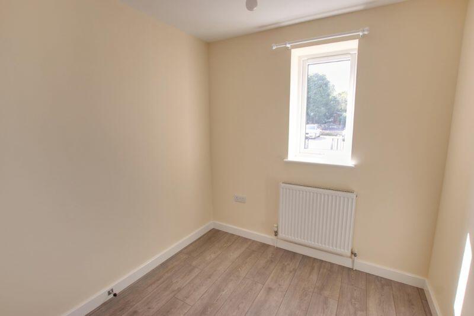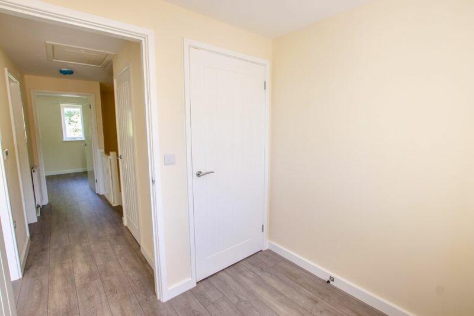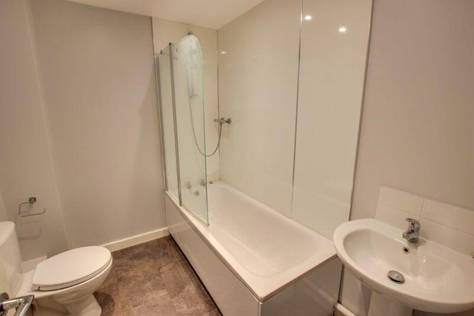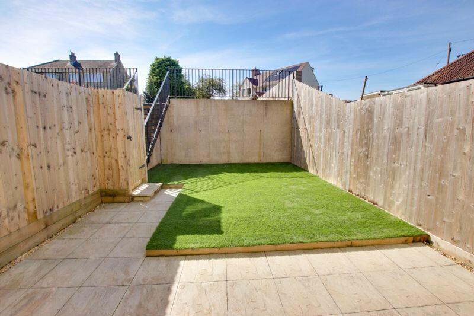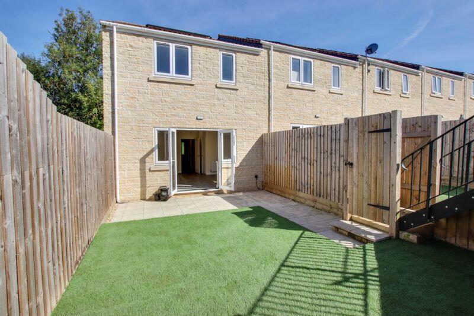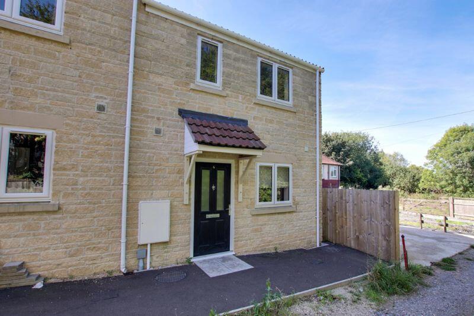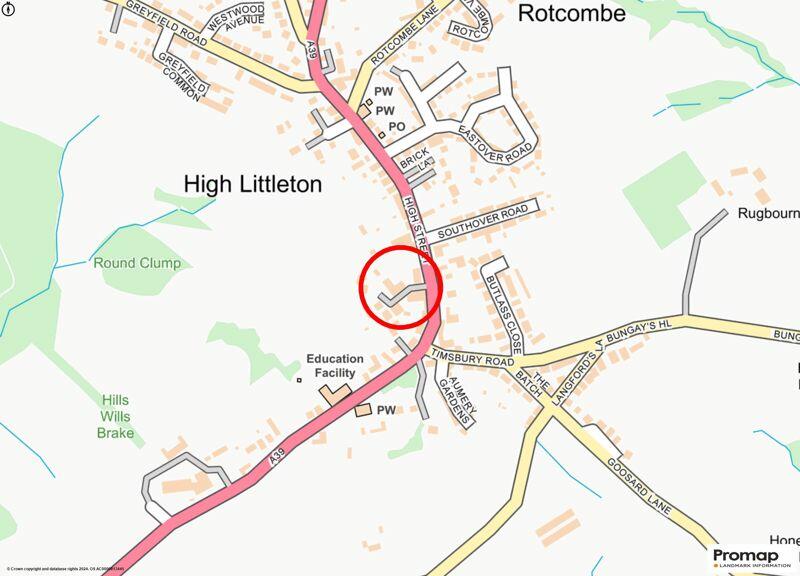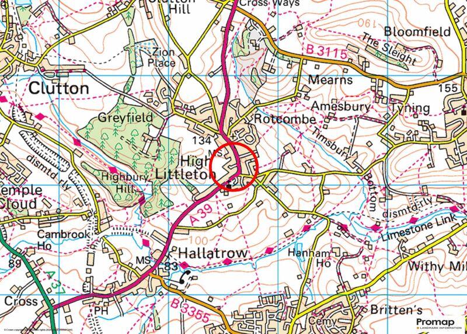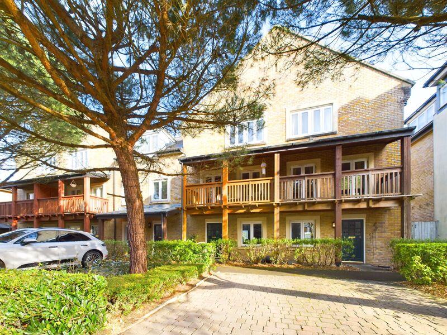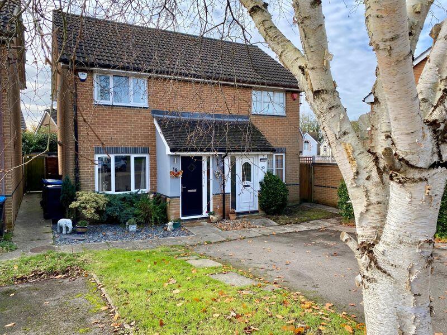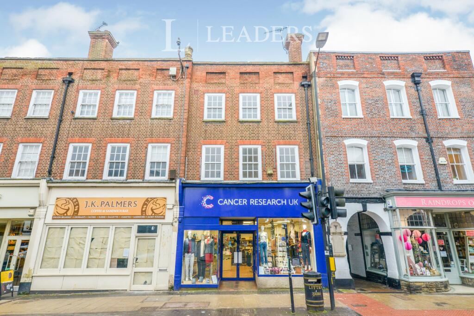High Street, High Littleton
For Sale : GBP 310000
Details
Property Type
Terraced
Description
Property Details: • Type: Terraced • Tenure: N/A • Floor Area: N/A
Key Features: • Three bedroom end of terrace home • Built in 2022 • Spacious Lounge/Diner • High quality kitchen and bathroom • Downstairs W.C • Built in wardrobes in every bedroom • Electric central heating • Enclosed garden with artificial lawn • Two off road parking spaces • No onward chain
Location: • Nearest Station: N/A • Distance to Station: N/A
Agent Information: • Address: 24 Fore Street Trowbridge BA14 8ER
Full Description: Built in 2022, this spacious three bedroom end of terrace home is situated within the sought after village of High Littleton, between Bristol and Bath. Features include electric central heating, spacious lounge/diner, high quality kitchen and bathroom, built in wardrobes in all bedrooms, enclosed garden with artificial lawn and off road parking for two vehicles. Sold with the benefit of no onward chain.SituationHigh Littleton is a charming village located in the picturesque countryside of Somerset. This idyllic village is known for its stunning views of the surrounding rolling hills and offers a peaceful and tranquil setting. The village has a strong sense of community, with local amenities including a primary school, village hall, shops and a public House.High Littleton is also conveniently located near the cities of Bath and Bristol, providing residents with easy access to a wider range of amenities and entertainment options. Whether you are looking for a peaceful retreat or a family-friendly community, High Littleton has something to offer for everyone.The property comprises Ground FloorEntrance HallWith wood laminate flooring, double panel radiator and stairs to the first floor.Kitchen12' 7'' x 8' 1'' (3.84m x 2.46m) maxWith a range of eye level and base units, integrated electric oven and ceramic hob with extractor hood over, space for fridge freezer, dishwasher and washing machine, one and a half bowl sink/drainer, double panel radiator, ceiling spotlights and PVCu double glazed window tot he front.Lounge17' 11'' x 15' 6'' (5.46m x 4.72m) maxWith double panel radiator, storage cupboard under the stairs and PVCu double glazed french doors to the rear garden.First FloorLandingWith wood laminate flooring, double panel radiator and cupboard housing electric boiler.Bedroom 19' 7'' x 15' 4'' (2.91m x 4.68m) maxWith laminate flooring, double panel radiator, built in wardrobe and two PVCu double glazed windows to the front.Bedroom 212' 1'' x 7' 11'' (3.68m x 2.41m) maxWith laminate flooring, double panel radiator, built in wardrobe and PVCu double glazed windows to the rear.Bedroom 39' 6'' x 7' 3'' (2.90m x 2.22m) maxWith laminate flooring, double panel radiator, built in wardrobe and PVCu double glazed windows to the rear.BathroomWith white suite comprising bath with mains shower over, low level w.c and pedestal hand basin, double panel radiator, ceiling spotlights and extractor fan.ExternallyTo the rearThe enclosed rear garden is laid to patio and artificial lawn, with a gate providing access to the rear. Two off road parking spaces to the rear of the garden.Council tax The property is currently in council tax band C.ServicesMains electricity, water and drainage are connected. The property is heated by an electric fired central heating boiler to radiators. Please note that the Agent has not tested any appliances.BroadbandSuperfast available (source - Ofcom) Predicted maximum download speed - 80MbpsMobile phone signalOutdoor coverage is likely - source OfcomDisclaimerWhile every reasonable effort is made to ensure the accuracy of descriptions and content, we should make you aware of the following guidance or limitations: The Agent has not tested any apparatus, equipment, fixtures and fittings or services and so cannot verify that they are in working order or fit for the purpose. A Buyer is advised to obtain verification from their Solicitor or Surveyor. References to the Tenure of a Property are based on information supplied by the Seller. The Agent has not had sight of the title documents. A Buyer is advised to obtain verification from their Solicitor. Items shown in photographs are NOT included unless specifically confirmed with the Vendor's solicitor. They may however be available by separate negotiation. The room sizes are approximate and only intended as general guidance. You must verify the dimensions carefully to satisfy yourself of their accuracy.BrochuresProperty BrochureFull Details
Location
Address
High Street, High Littleton
City
High Street
Features And Finishes
Three bedroom end of terrace home, Built in 2022, Spacious Lounge/Diner, High quality kitchen and bathroom, Downstairs W.C, Built in wardrobes in every bedroom, Electric central heating, Enclosed garden with artificial lawn, Two off road parking spaces, No onward chain
Legal Notice
Our comprehensive database is populated by our meticulous research and analysis of public data. MirrorRealEstate strives for accuracy and we make every effort to verify the information. However, MirrorRealEstate is not liable for the use or misuse of the site's information. The information displayed on MirrorRealEstate.com is for reference only.
Real Estate Broker
Wrights Residential, Trowbridge
Brokerage
Wrights Residential, Trowbridge
Profile Brokerage WebsiteTop Tags
Likes
0
Views
60
Related Homes
