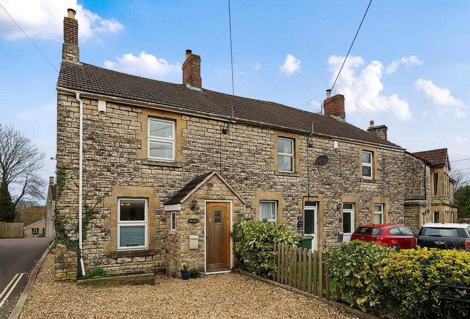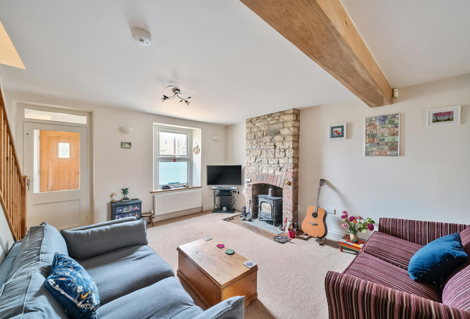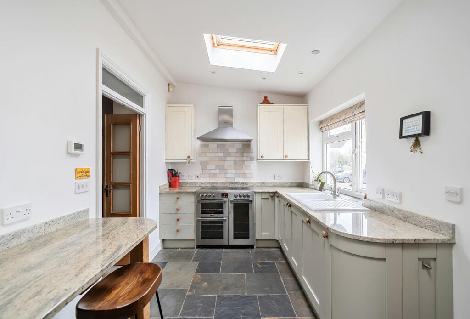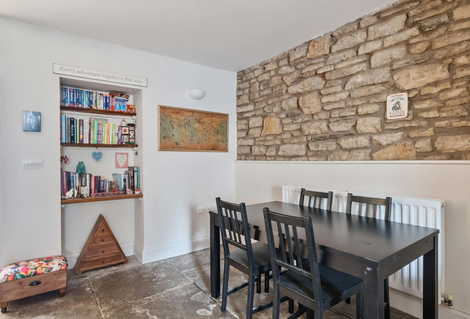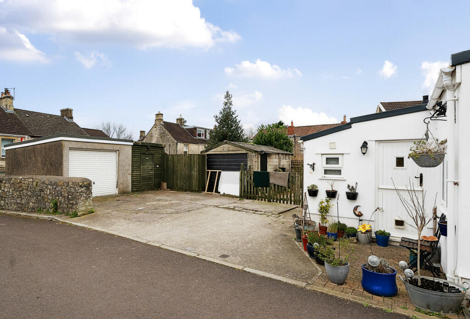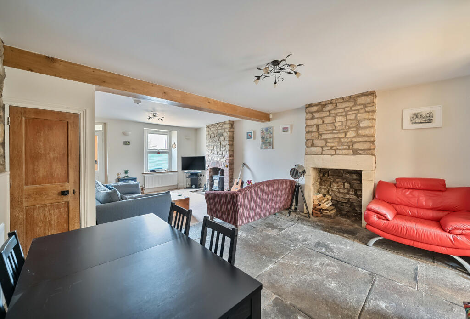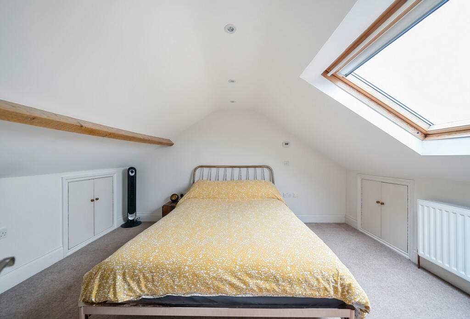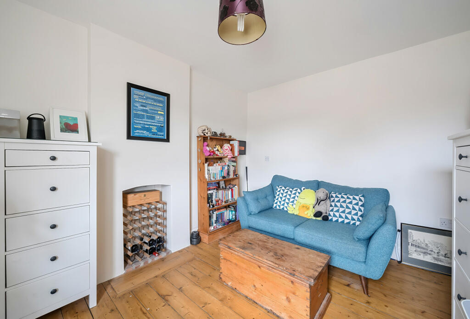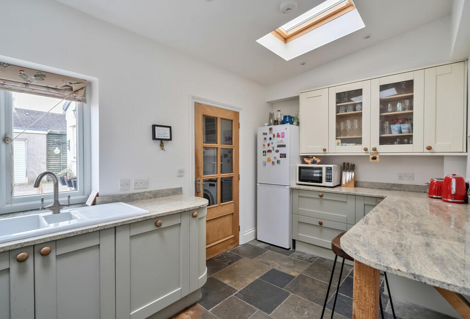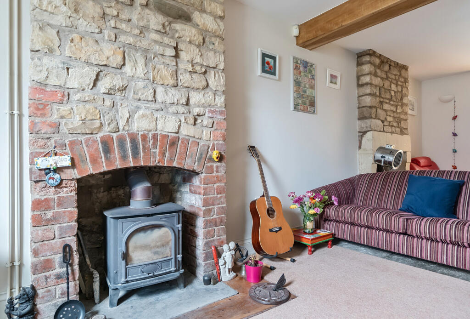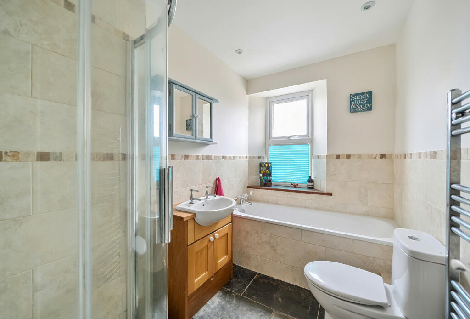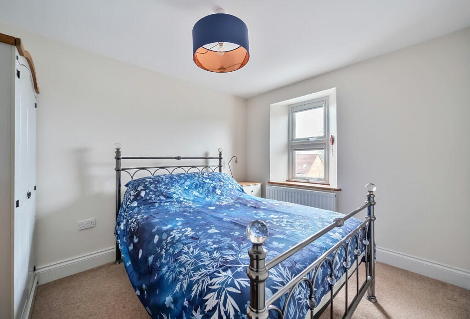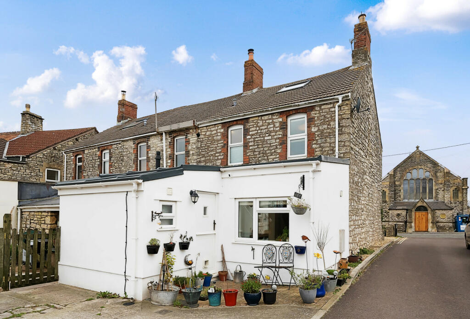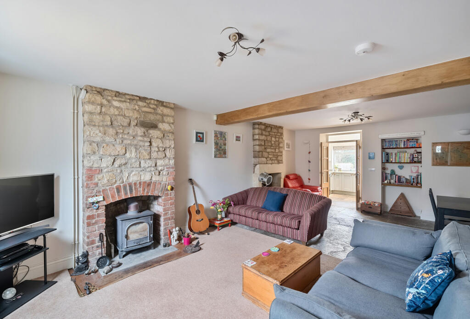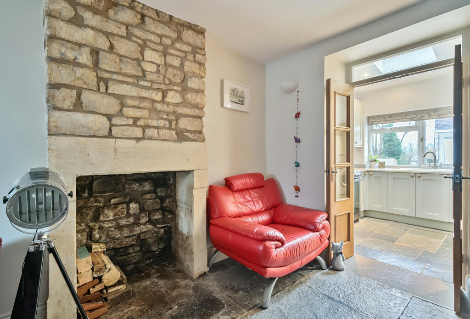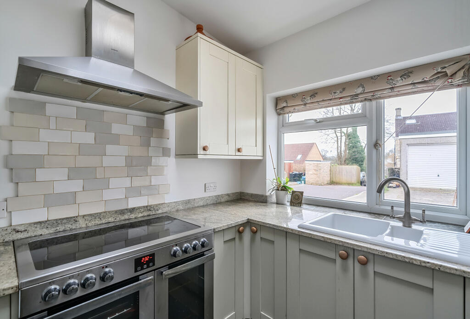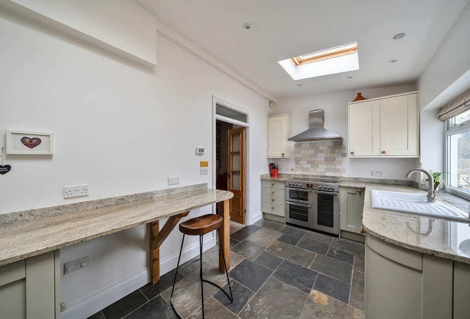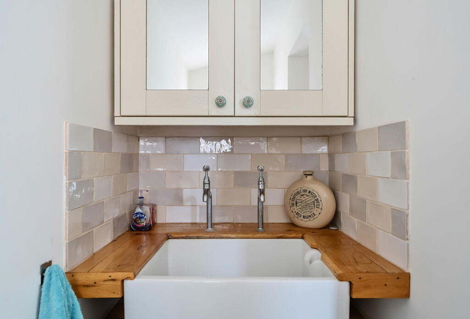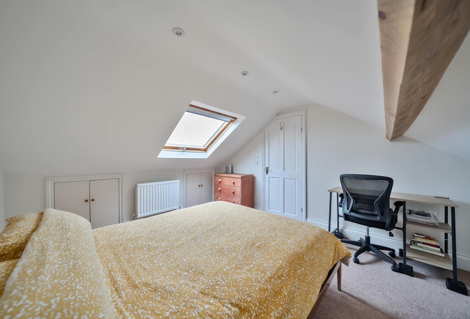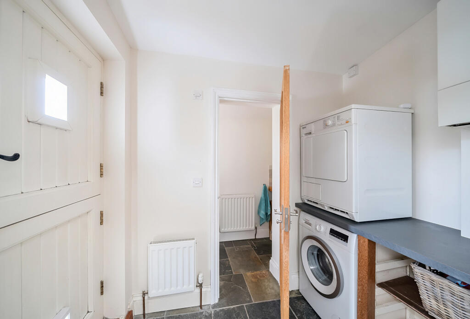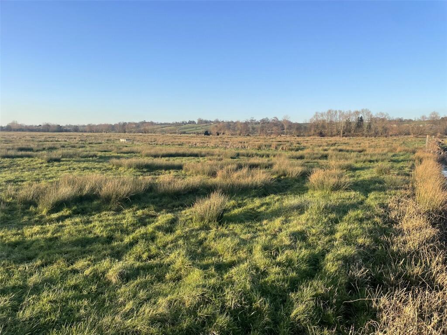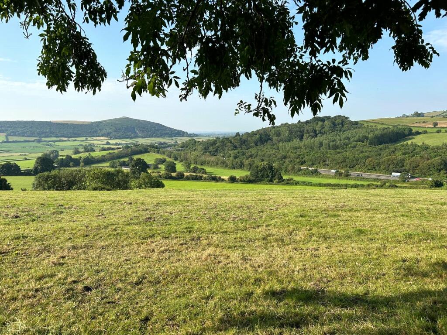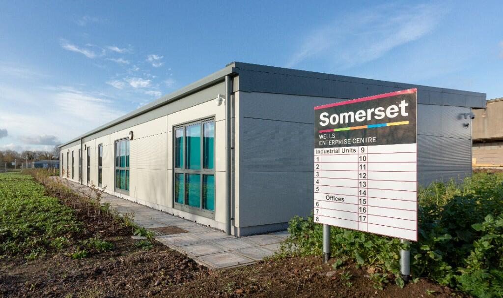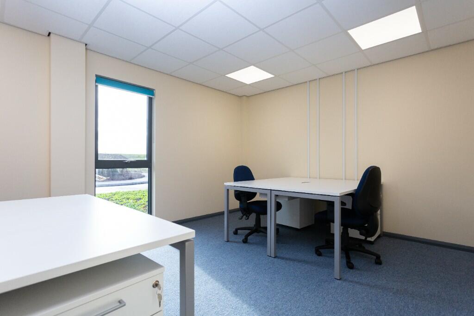High Street, High Littleton, Bristol, Somerset, BS39
For Sale : GBP 340000
Details
Bed Rooms
3
Bath Rooms
1
Property Type
Semi-Detached
Description
Property Details: • Type: Semi-Detached • Tenure: N/A • Floor Area: N/A
Key Features: • Three double bedrooms over two floors • Open plan living space • Fitted kitchen with granite worktops • Utility, Cloakroom/WC & rear Porch • First floor Bathroom • Under floor heating to some rooms • Off road parking to front and rear • Garage • Council Tax Band C
Location: • Nearest Station: N/A • Distance to Station: N/A
Agent Information: • Address: 74-76 High Street, Midsomer Norton, Radstock, BA3 2DG
Full Description: An attractive natural stone built end terrace cottage offering three double bedrooms over two floors, and benefitting from original features such as flagstones, exposed stonework and restored fireplaces. A well presented and characterful property believed to date from Victorian times which has been remodelled and modernised over the years to incorporate three double bedrooms over two floors and a first floor bathroom. On the ground floor is an open plan living and dining room with a feature fireplace, through to a kitchen which has fitted units and marble worktops and benefits from natural light through the Velux windows. A doorway leads through to a rear porch, separate utility room and WC. There is underfloor heating to the ground floor kitchen/utility/WC and to the first floor bathroom. The main bedroom is in the loft and benefits from storage to the eaves as well.Outside to the front is off-road parking for two cars, and to the rear of the property is a garage with one further parking space. There is a small outdoor seating patio area with space for flower pots/planters to the rear of the property. There is also potential to provide a garden by demolishing the garage.Viewing is highly recommended for this period village house.
Location
Address
High Street, High Littleton, Bristol, Somerset, BS39
City
Somerset
Features And Finishes
Three double bedrooms over two floors, Open plan living space, Fitted kitchen with granite worktops, Utility, Cloakroom/WC & rear Porch, First floor Bathroom, Under floor heating to some rooms, Off road parking to front and rear, Garage, Council Tax Band C
Legal Notice
Our comprehensive database is populated by our meticulous research and analysis of public data. MirrorRealEstate strives for accuracy and we make every effort to verify the information. However, MirrorRealEstate is not liable for the use or misuse of the site's information. The information displayed on MirrorRealEstate.com is for reference only.
Real Estate Broker
Andrews Estate Agents, Midsomer Norton
Brokerage
Andrews Estate Agents, Midsomer Norton
Profile Brokerage WebsiteTop Tags
Likes
0
Views
33
Related Homes
81 SOMERSET CRESCENT, Richmond Hill (Observatory), Ontario
For Sale: CAD2,288,000


Gupworthy Farm - Whole, Wheddon Cross, Minehead, Somerset, TA24
For Sale: EUR4,329,000

6000 Somervale Court SW 303, Calgary, Alberta, T2J 4J4 Calgary AB CA
For Sale: CAD284,900

21 Somerset Crescent SW, Calgary, Alberta, T2Y 3V7 Calgary AB CA
For Sale: CAD579,900

