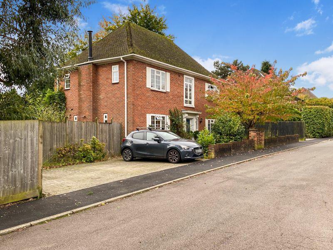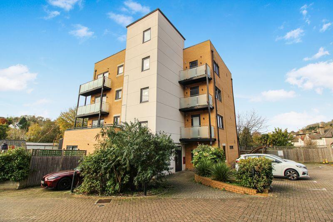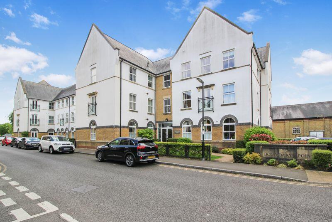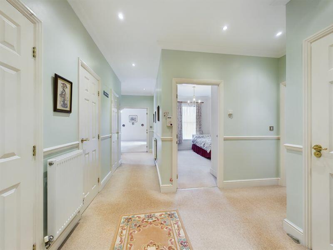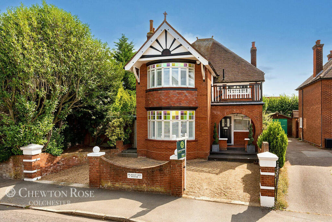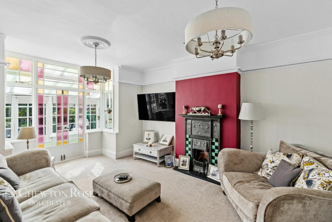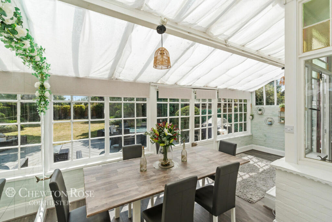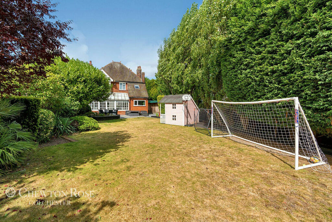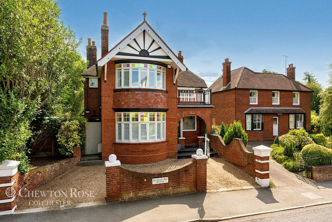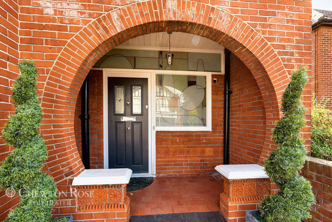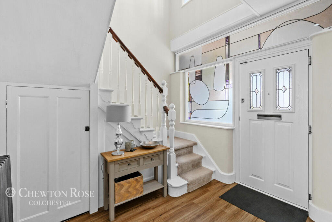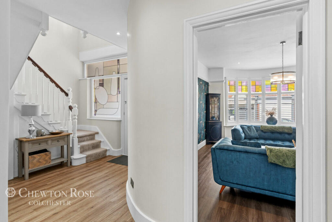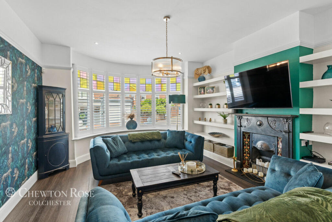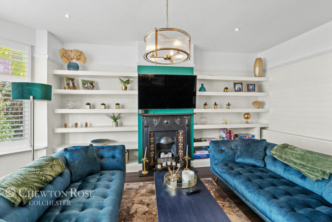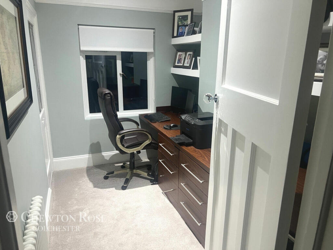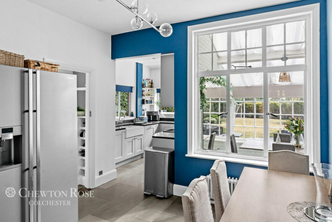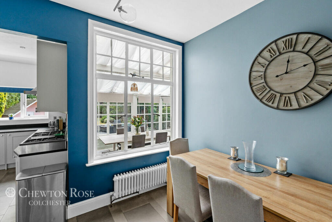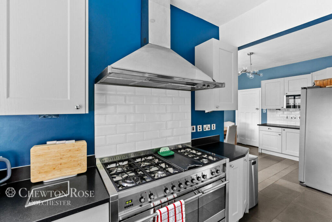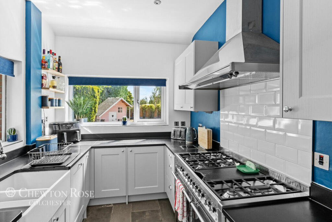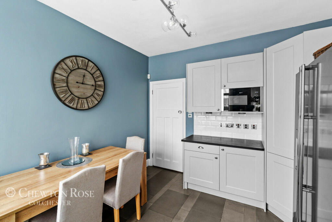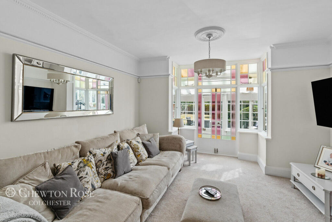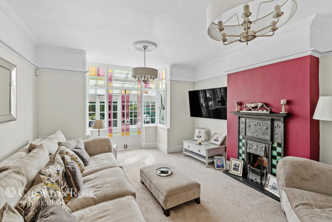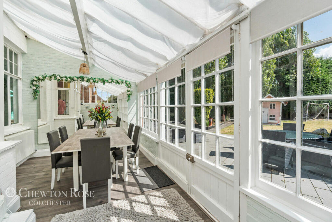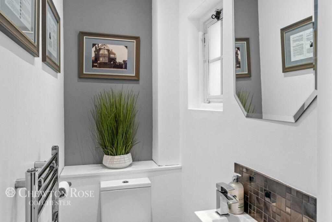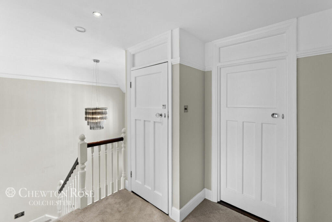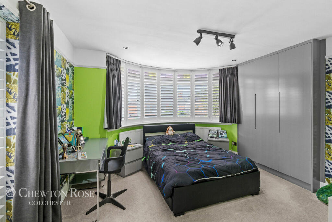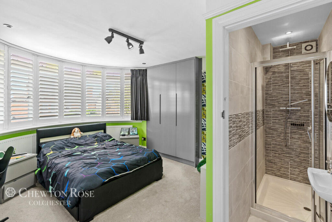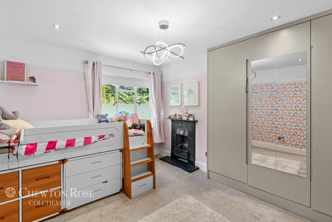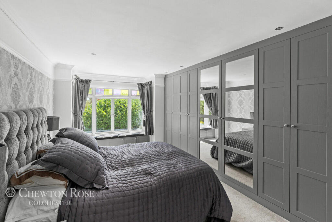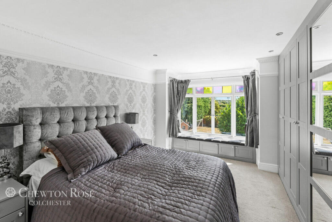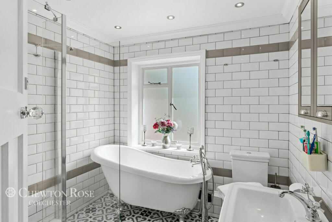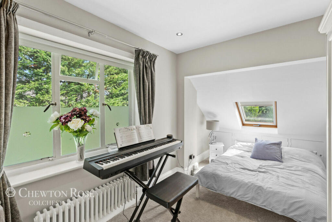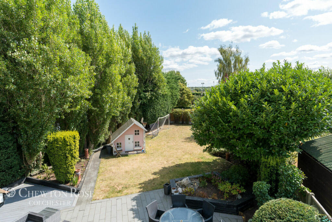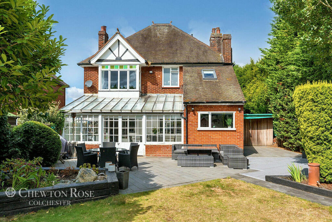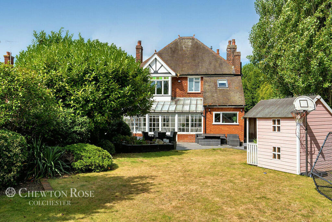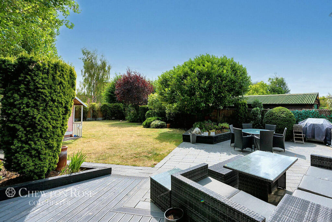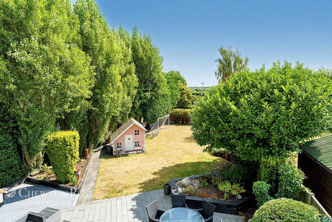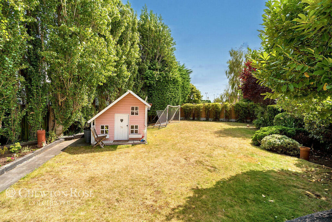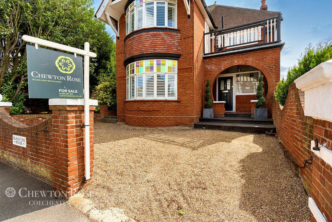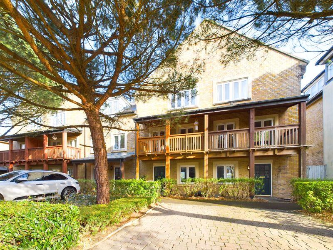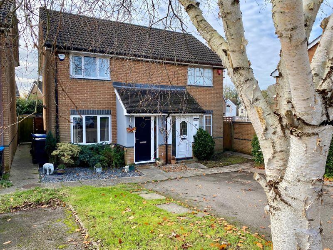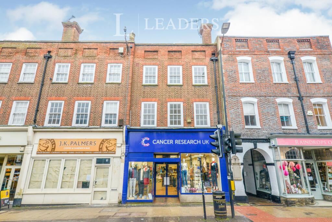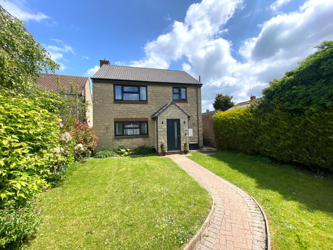High Street, Kelvedon
For Sale : GBP 825000
Details
Bed Rooms
4
Bath Rooms
2
Property Type
Detached
Description
Property Details: • Type: Detached • Tenure: N/A • Floor Area: N/A
Key Features: • A distinctive 1930s four double bedroom detached village home • Four reception rooms • Two bathrooms, three toilets • Kitchen/breakfast room • Off street parking for three vehicles • Set in the heart of this sought after village • Private and secure south-east facing garden • Conveniently located for access to local school, Chelmsford Grammar Schools, New Hall and Colchester Grammar and independant schools • Potential to add value • SHORT WALK TO STATION, APPROX. 55 MINUTES TO LONDON LIVERPOOL STREET
Location: • Nearest Station: N/A • Distance to Station: N/A
Agent Information: • Address: 156 - 158 High Street, Colchester, CO1 1PG
Full Description: An attractive and elegant 1930s four double bedroom detached village home. Accommodation includes four reception rooms; sitting room, family room, garden room, study, a kitchen/breakfast room, cloakroom and two bathrooms. Internal accommodation of approximately 2133 sq. ft.PLEASE NOTE THAT THIS PROPERTY IS IN THE CATCHMENT AREA FOR CHELMSFORD GRAMMAR SCHOOLSFrom its original conception to eventual build Blandford House, sitting proud and individual amongst much older Georgian, Victorian and Edwardian properties, was always going to be a distinctive and landmark home set in the heart of this sought after village. A stylish home with clever use of vibrant, sharp and warm colours and décor, quality fixtures and flooring throughout. Appealing features include the high ceilings and curved walls, typical of its period. The stained-glass in both the sitting room and family room, and bedrooms has been added more recently, as has the art deco style window in the reception hall, but are sympathetic and in keeping with the original style of the home. With its red brick façade, twin bay windows topped with stained-glass, and sun balcony atop an impressive large arched porch this is a home that stands out from the crowd.Over the last seven years it has been updated and meticulously maintained to a very high standard and is now a home that you can most definitely ‘move straight it’. Located in the hub of the village it is walking distance to all amenities. From doctor’s surgery, supermarket, post office, church, schools and chemist, to a range of local eateries including three public houses. It is also convenient for nearby dog walks out into open fields or down by the River Blackwater. For commuters or even enjoying days or evenings out in London, ten minute walk and fifty five minute journey direct to London Liverpool Street.ACCOMMODATION INTERNALLY Ground Floor You are immediately impressed by the large arched open porch that leads through the front door into the reception hall with vaulted ceiling. An attractive feature is the art deco style window surrounding the door. The hallway is spacious and bright, with a large under stairs cupboard and doors leading to the rest of the ground floor accommodation. Majority of the ground floor has hard quality flooring that is stylish and easy to cleanTo the left of the entrance and front of the house is the sitting room. Light filled thanks to the large bay window that overlooks the street. Centre of the room is a reclaimed wrought iron with useful shelving either side. Returning to the hall the door to the left leads to the study. We believe this originally would have been the room into which the coal would have been delivered, hence the external door for direct access to the front. The back left leads into the kitchen/breakfast room. Having the benefit of underfloor heating, and room for a reasonably sized table, the ornate window has views through the garden room and onto the garden. With approved planning and building regulations it wouldn’t be that much of a task to remove this window through to the garden room to create a more open plan kitchen/diner, that would not only be more beneficial to the home but would add value, above and beyond the cost to complete the work. The galley style kitchen is efficiently laid out and enjoys double aspect windows and views into the garden. Private and hidden from view from the neighbours. There is space for a large range cooker and sufficient low and high level units to cater for the majority of storage needed in the kitchen. To the left of the kitchen is the door to the garden and downstairs cloakroom.The ground floor accommodation is completed with the rear family room bathed in light all day long, and becomes a cosy room to settle in to during the winter months thanks to the original gas fire and fireplace. Critall French windows, with ornate stained-glass pocket windows, open up the garden room, currently used as a generous size dining room.First Floor The first-floor accommodation is deceptively spacious and does provide four double bedrooms. Light filled landing and rooms with high ceilings and large windows, both superb features. At the top of the stairs is a WC. The front bedroom benefits from the large bay window, en-suite shower and access to the balcony. The balcony is one of the stand out features that help make this a landmark property, something people remember. At Christmas the balcony is a wonderful place for some extravagant but tasteful decorations, to fully enter into the Christmas spirit. The third and fourth bedroom, to the left and rear of the landing are both doubles. To the rear of the landing is the principle bedroom has a lovely feature box bay window with pocket stained-glass windows which overlooks the fields that lie beyond the garden. With good weather there are uninterrupted views that stretch as far as Tiptree, which is about a mile in the distance.First Floor is completed with the family bathroom. Crisp, light and clean, tiled floor to ceiling, this has been updated by the current vendor. A fairly recent, modern and quality four piece white suite with roll top bath and shower cubicle.EXTERNALLY To the front is an attractive red brick wall with dual entrances giving access to off street parking for three vehicles. The south east facing rear garden is safe and secure and provides a good level of privacy for relaxing on those sunny days or entertaining with BBQs and al-fresco dining. The previous vendors constructed a large cedar clad shed with graphite windows in the garden that is perfect for garden equipment, summer furniture and bicycles. The main garden is laid to lawn, the existing Wendy House will remain. The garden is not overlooked and is also low maintenance, allowing time to enjoy all the benefits without the toil and worries of hours of hard work.SUMMARY In the last 7 years this house has been lovingly maintained and points of concerns have all been addressed. These include:- New boiler and heating system- New kitchen appliances- Tailored curtains and blinds - Boarded loft- Replaced bathrooms- New guttering - Sanded and repainted externally- New chimneys - Sandblasted porch, new inners and front door- Cavity Wall insulationWHAT'S NEARBYThe village is about 10 miles south of the City of Colchester and 14 miles north of the village of Chelmsford. A thriving community with a friendly mixture of all age groups and family sizes, with a variety of activities and clubs to cater for the whole family. Life in the village benefits from having a range of amenities, facilities and transport links just a stone's throw away. These include respected primary school, church, garage, library, doctors, dentist, chemist, post office, supermarket, butchers and fishmongers, four public houses, various eateries and take-away restaurants. A short walk is Kelvedon Recreation grounds where it is safe for children to expel energy on a variety of outdoor equipment and meet up with friends. From toddler to teenagers. Kelvedon has easy access to some lovely cycle routes, walks and dog walks that include walks along the River BlackwaterFor the commuter there is a fast train service from Kelvedon, approximately 55 minutes, to London Liverpool Street and smooth access is gained onto the A12 north and south bound at either end of the village.Walking distance at the top of Feering Hill is Prested Hall that has health and fitness facilities, including indoor pool and gym plus one of the only remaining Real Tennis Courts and clubs in the country. A short drive to Inworth where there is the local farm shopWITHIN EASY REACHFor a wider range of amenities, services and shopping facilities you have the City of Colchester only a 15 minute drive to the north and City of Chelmsford only a 20 minute drive to the south. Both City’s offer a wide variety of boutique and national stores plus multiplex cinemas, a large variety of eateries and out of town retail parks.The historic riverside town of Maldon, with its famous quay and barges, is a 15 minute drive. For leisure facilities there are various golf courses, health and fitness centres within 20 minute drive that include the Golf, Health and Leisure centre at nearby Earls Colne and Benton Hall at nearby Witham.Stansted airport and the M11 are approximately 40 minute drive and M25 35 minutesSCHOOLSKelvedon is well served by both independent and state schools. There is a well-respected village primary school and for secondary schools it has priority admission to Honywood in Coggeshall. Nearby are the independent schools in Colchester including St Mary’s, Oxford House, Colchester High School and Holmwood House. There is a bus service to Colchester for Colchester Royal Grammar School, Colchester County High School for Girls Blandford House is in the priority admission area for Chelmsford’s Grammar schools, subject to entry exam - King Edward VI Grammar School and County High School for girls. From Kelvedon it's a short drive to the Independent school New Hall at Boreham.INFORMATIONTENURE = Freehold Council Tax Band = ELocal authority = BraintreeServices - Mains gas, electric, water and drainage.Broadband - Ultra fast , 300 Mbps, is available with subscriptionDisclaimerChewton Rose Estate Agents is the seller's agent for this property. Your conveyancer is legally responsible for ensuring any purchase agreement fully protects your position. We make detailed enquiries of the seller to ensure the information provided is as accurate as possible. Please inform us if you become aware of any information being inaccurate.BrochuresBrochure 1
Location
Address
High Street, Kelvedon
City
High Street
Features And Finishes
A distinctive 1930s four double bedroom detached village home, Four reception rooms, Two bathrooms, three toilets, Kitchen/breakfast room, Off street parking for three vehicles, Set in the heart of this sought after village, Private and secure south-east facing garden, Conveniently located for access to local school, Chelmsford Grammar Schools, New Hall and Colchester Grammar and independant schools, Potential to add value, SHORT WALK TO STATION, APPROX. 55 MINUTES TO LONDON LIVERPOOL STREET
Legal Notice
Our comprehensive database is populated by our meticulous research and analysis of public data. MirrorRealEstate strives for accuracy and we make every effort to verify the information. However, MirrorRealEstate is not liable for the use or misuse of the site's information. The information displayed on MirrorRealEstate.com is for reference only.
Real Estate Broker
Chewton Rose, Colchester
Brokerage
Chewton Rose, Colchester
Profile Brokerage WebsiteTop Tags
two bathrooms three toiletsLikes
0
Views
10
Related Homes
