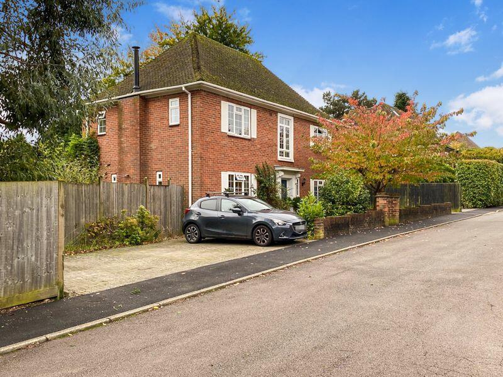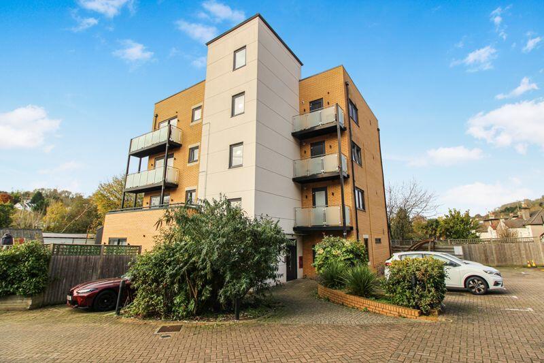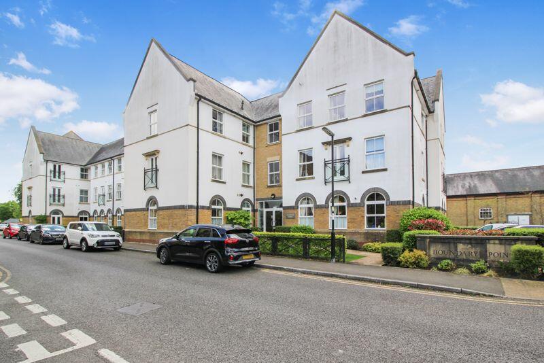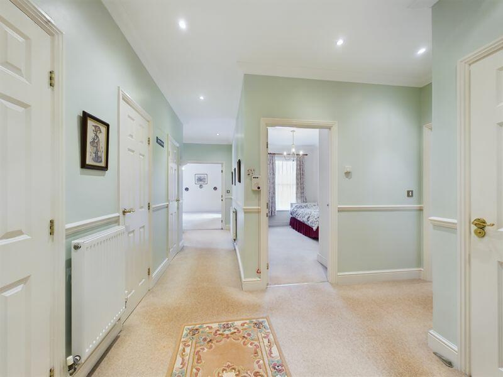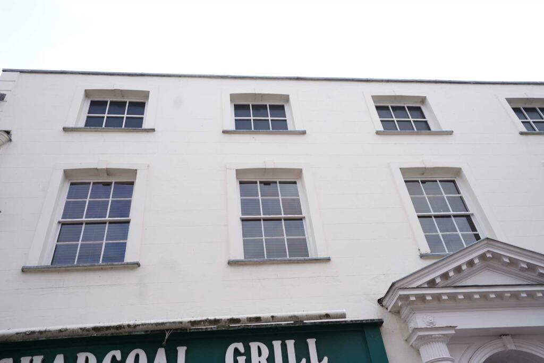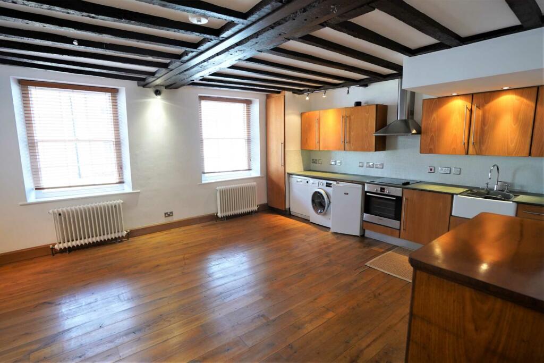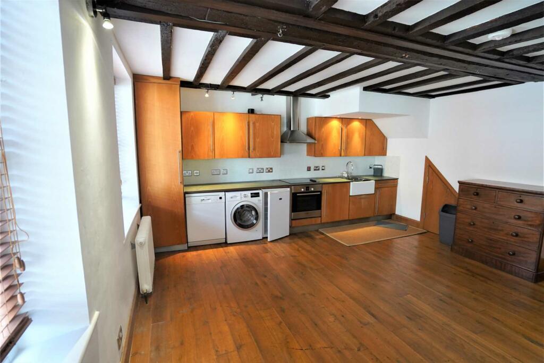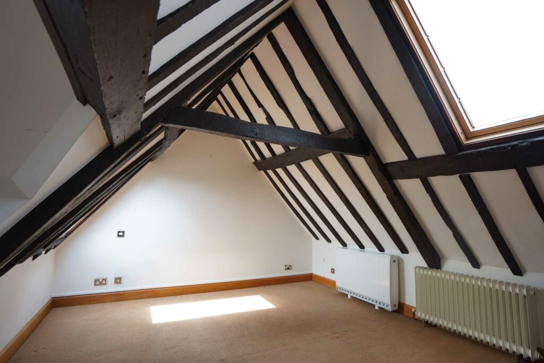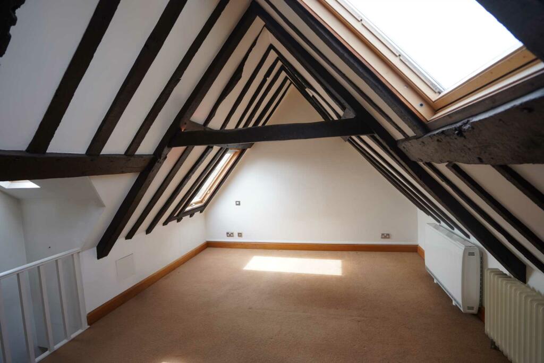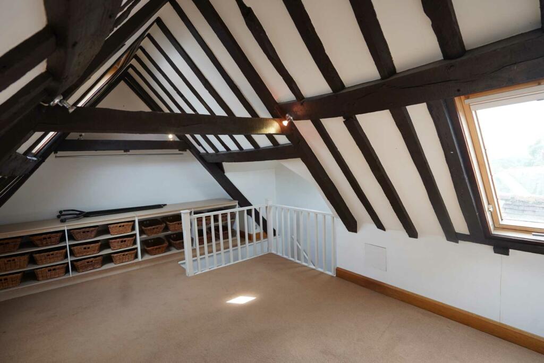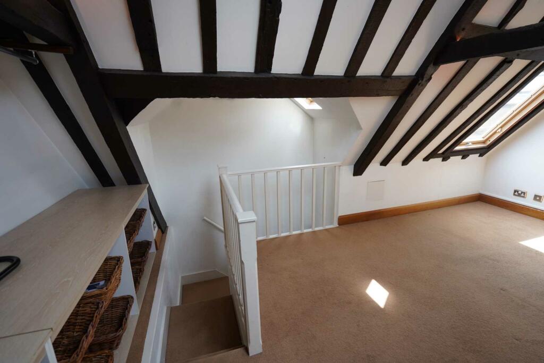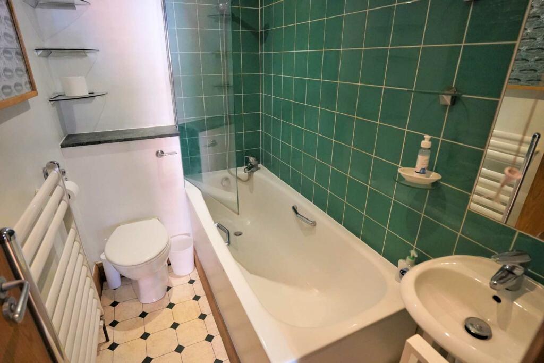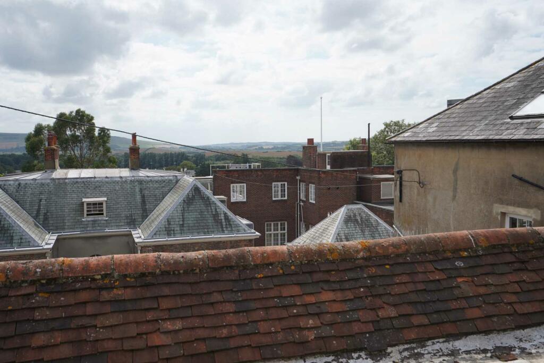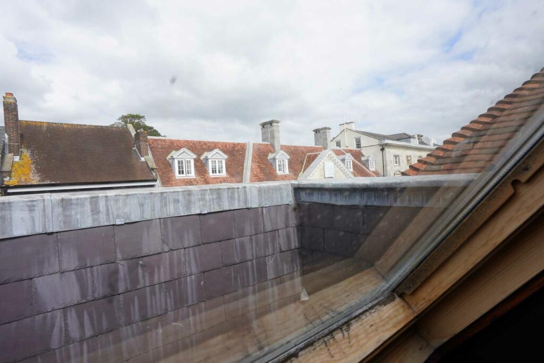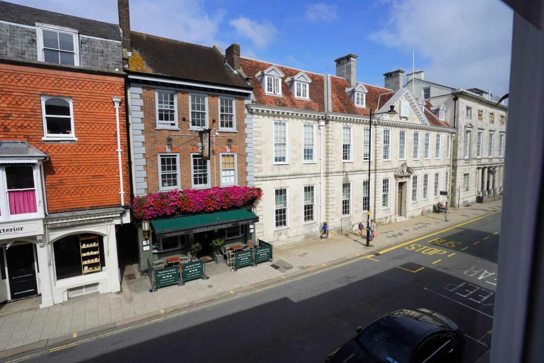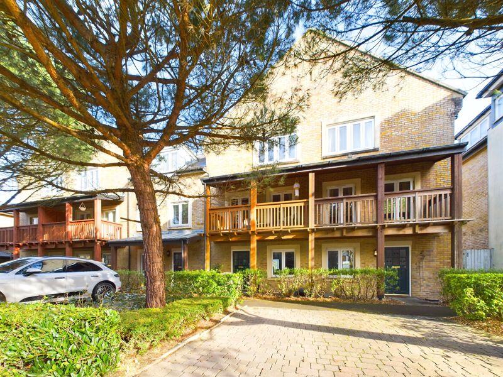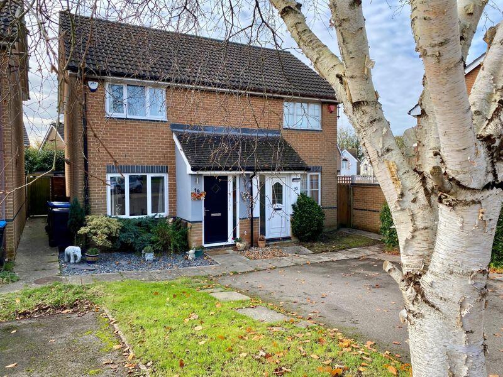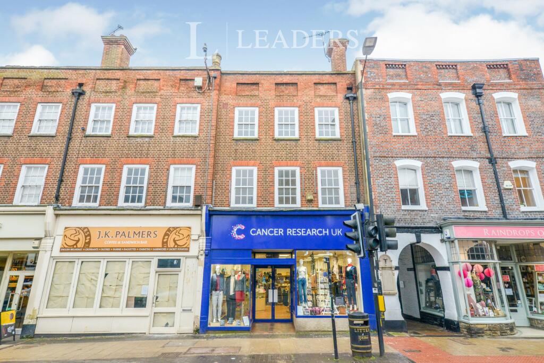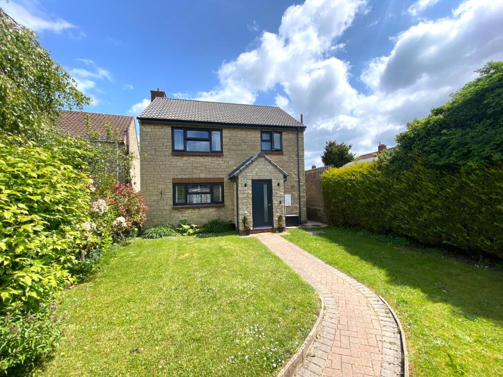High Street, Lewes
For Sale : GBP 229950
Details
Bed Rooms
1
Bath Rooms
1
Property Type
Apartment
Description
Property Details: • Type: Apartment • Tenure: N/A • Floor Area: N/A
Key Features:
Location: • Nearest Station: N/A • Distance to Station: N/A
Agent Information: • Address: 56 High Street, Lewes, East Sussex, BN7 1XE
Full Description: Charles Wycherley Independent Estate Agents are delighted to present this fine maisonette, a conversion of a period property some 20 years ago. The property has an attractive communal entrance hall and landings, and the flat itself has its own entrance hall with a large sitting room/kitchen of 17ft, looking to Lewes High Street. There is a modern bathroom and a large double bedroom, 18`3 x 15`10 (5.56m x 4.83m), with views over the Newhaven Valley to the South Downs. The property is on the south side of Lewes High Street, with superb views over the Newhaven Valley and the South Downs. The property is close to the Castle and Lewes Crown Court, and just a short 5 minute walk to the mainline Railway Station, with services to London (Victoria 65 mins), London Bridge (90 mins) and Brighton (20 mins). Lewes has a historic core with a vast array of period properties, individual shops, café`s and restaurants, as well as the award winning Depot Cinema. ACCOMMODATION WITH APPROXIMATE MEASUREMENTS COMPRISES:-SECOND FLOORBEDROOM18`3 x 15`10 (5.56m x 4.83m). A double aspect room with Velux window looking to the High Street rooftops and further double aspect window with extraordinary view over Pelham House to the Newhaven Valley, English Channel and South Downs. Superb arched vaulted ceiling, extended ceiling rafters and cross beams. Galleried staircase with panelled wood balustrades. Fitted shelves with 20 wicker baskets. Stainless steel spotlighting. TV point. Telephone point. FIRST FLOORENTRANCE HALLSolid wood entrance door. Entryphone to ground floor entrance. Antique style radiator. Double doors to staircase to third floor. Thermostat. Smoke alarm. Stainless steel spotlighting.BATHROOM7`3 x 4`6 (2.21m x 1.37m). Panelled steel bath with mixer taps, shower attachment, glass shower screen and tiled wall. Low level w.c. Wash basin with mixer taps. `Ladder` towel rail. Extractor fan. Shaver point. Further shaver/light point. Spotlighting.OPEN-PLAN SITTING ROOM & KITCHEN17`6 x 17` (5.33m x 5.18m). Sash window to Lewes High Street. Butler`s sink with mixer taps with emerald slate worktops with drawers and cupboards under. Mosaic tile splash back. Fitted freezer. 4-ring ceramic hob and Bosch stainless steel electric oven. Stainless steel extractor hood. Washer/drier, dishwasher and fridge. Santon Megaflow hot water tank and Aztec electric central heating boiler. Range of wall cupboards. 2 Antique style radiators. Ceiling beams. Oak floorboards. Cupboard under the stairs. Recessed stainless steel spotlights and stainless steel dimmer switch. TV point. Telephone point. LEASE DETAILSOriginal 125 year lease with approximately 102 years remaining, leaseholders run management company, but not shared freehold. Service charge: £250.00 per month, including ground rent and insurance etc. NoticePlease note we have not tested any apparatus, fixtures, fittings, or services. Interested parties must undertake their own investigation into the working order of these items. All measurements are approximate and photographs provided for guidance only.BrochuresWeb Details
Location
Address
High Street, Lewes
City
High Street
Legal Notice
Our comprehensive database is populated by our meticulous research and analysis of public data. MirrorRealEstate strives for accuracy and we make every effort to verify the information. However, MirrorRealEstate is not liable for the use or misuse of the site's information. The information displayed on MirrorRealEstate.com is for reference only.
Real Estate Broker
Charles Wycherley Independent Estate Agents, Lewes
Brokerage
Charles Wycherley Independent Estate Agents, Lewes
Profile Brokerage WebsiteTop Tags
Likes
0
Views
13
Related Homes
