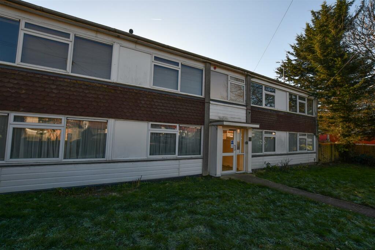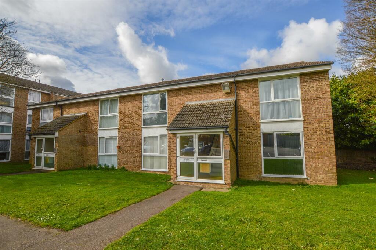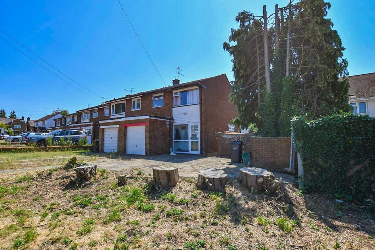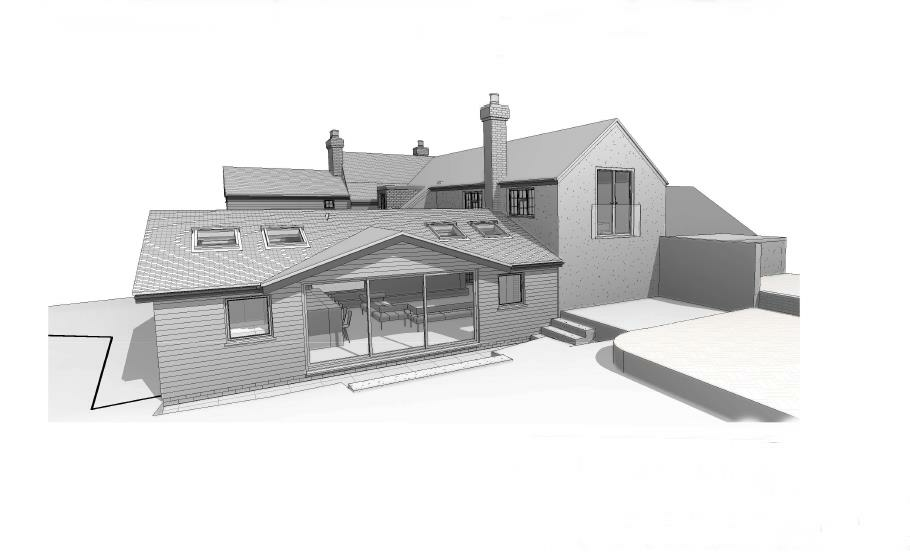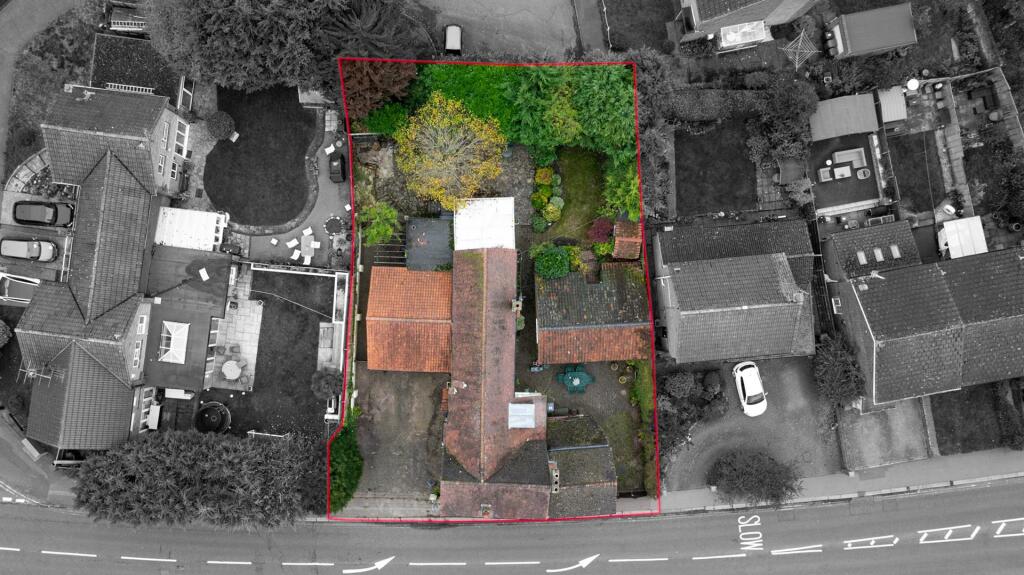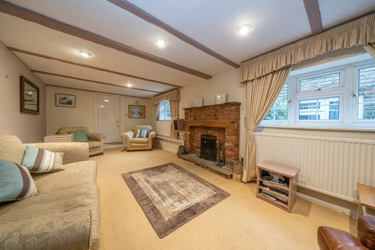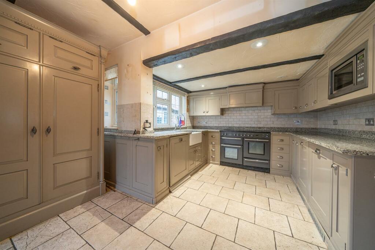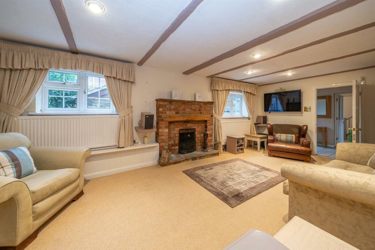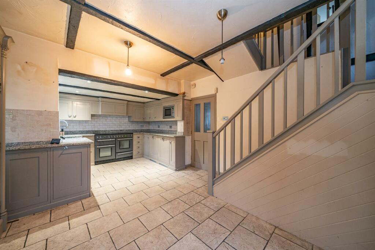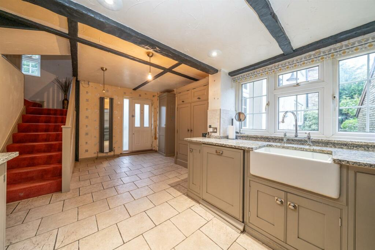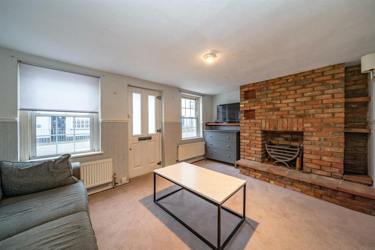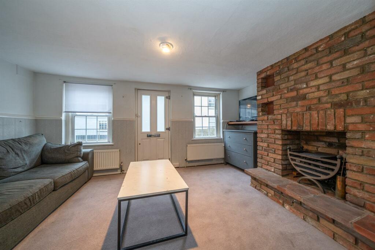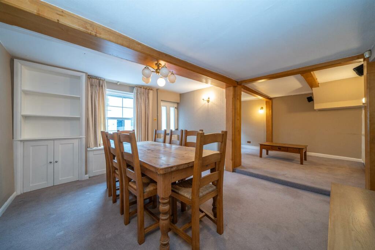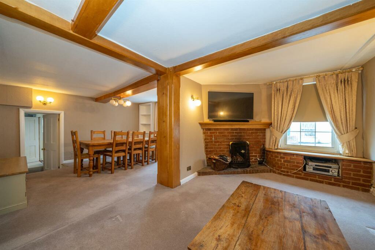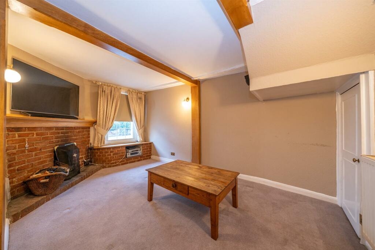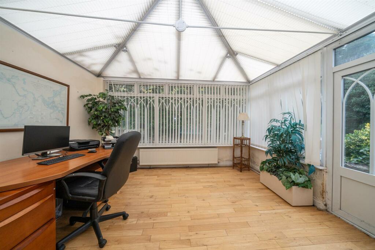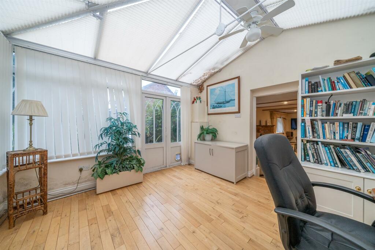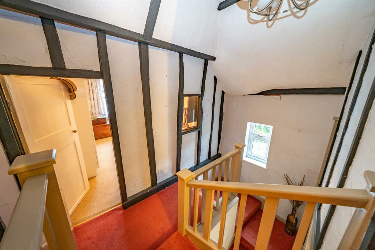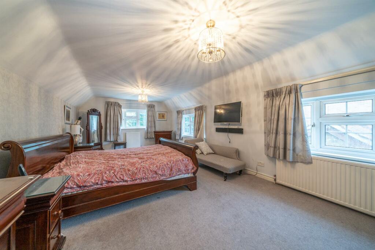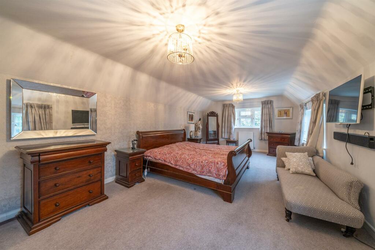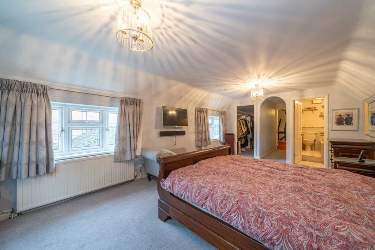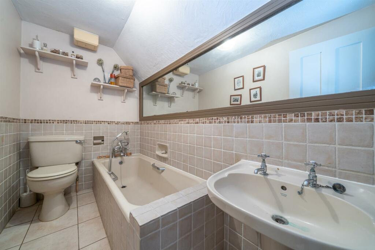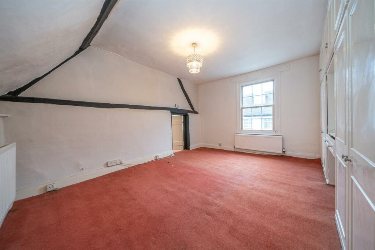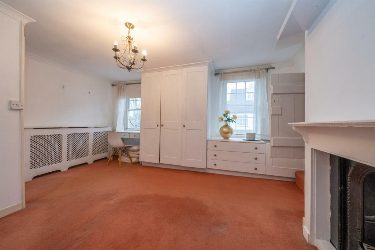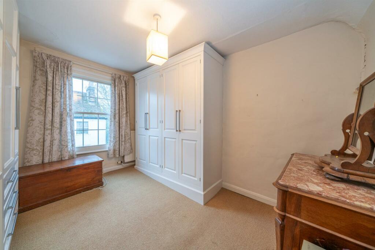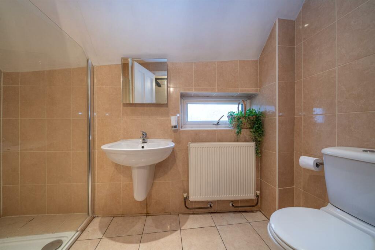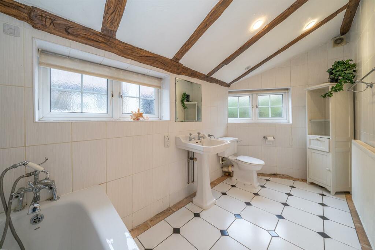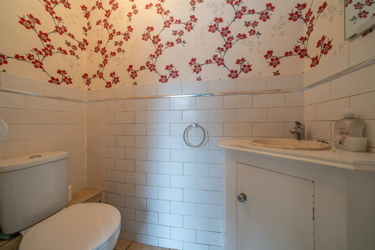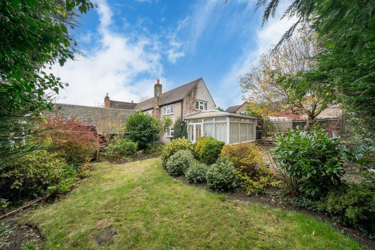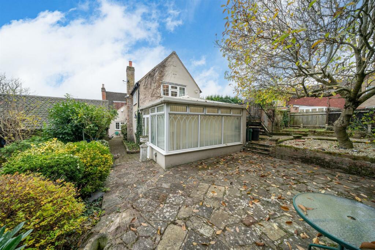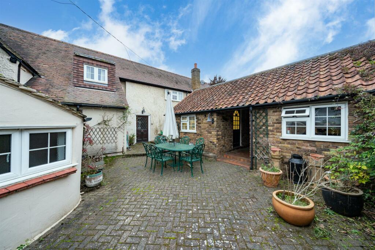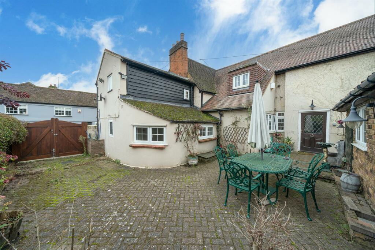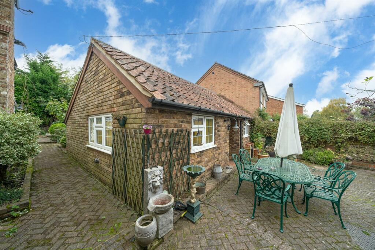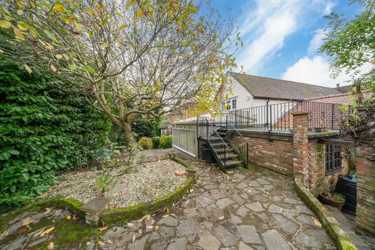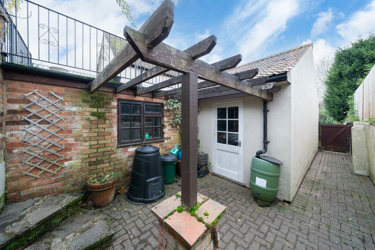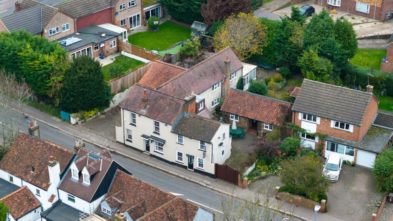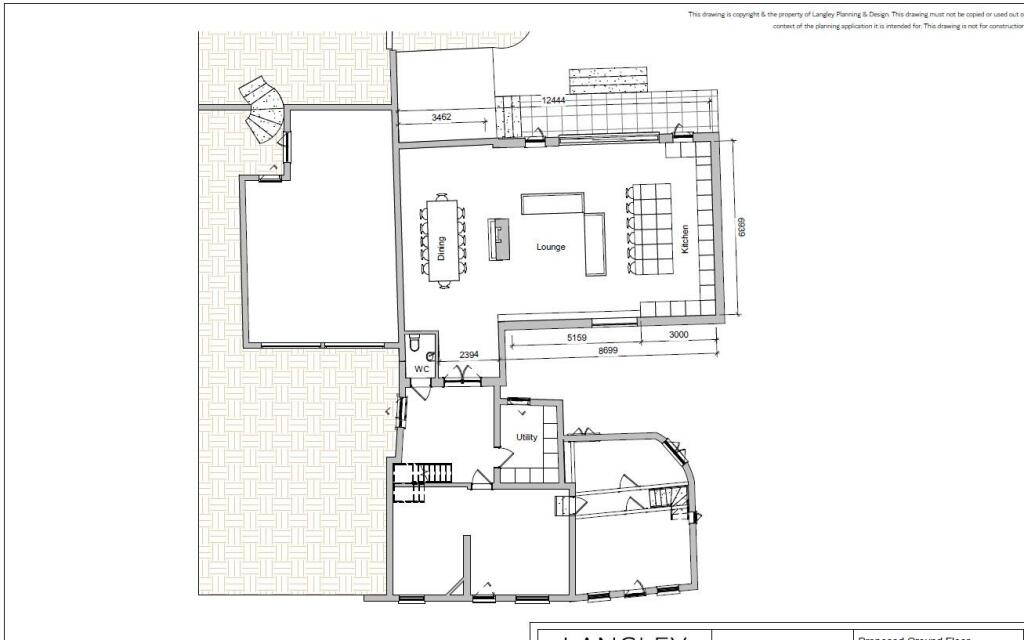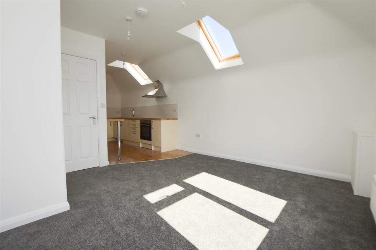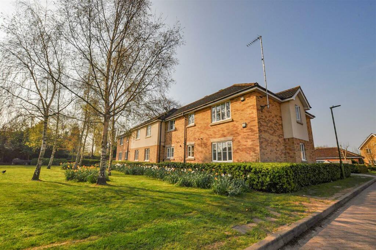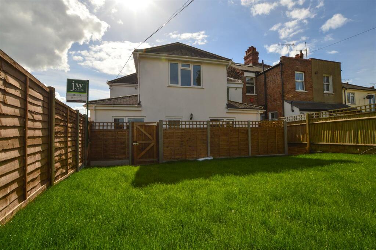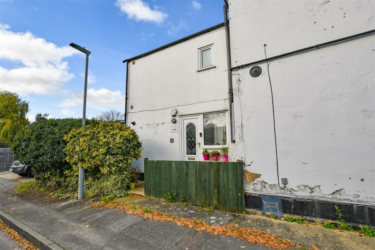High Street, London Colney, St. Albans
For Sale : GBP 975000
Details
Bed Rooms
4
Bath Rooms
3
Property Type
Detached
Description
Property Details: • Type: Detached • Tenure: N/A • Floor Area: N/A
Key Features: • 17th century detached house • 4 reception rooms • Kitchen/breakfast room • 5 Bedrooms • 3 Bathrooms • Detached annexe • Double garage & parking • Chain free • Extension potnetial
Location: • Nearest Station: N/A • Distance to Station: N/A
Agent Information: • Address: Longmire House, 36-38 London Road, St Albans, AL1 1NG
Full Description: Offering a wealth of 'olde worlde' charm, this character 17th century detached house is located in the village conservation area of London Colney, close to the picturesque River Colne.Originally two cottages and the village Bakers, the property offers unique accommodation, still with two staircases together with exposed brick fireplaces. There is ample off-road parking, a huge double width garage and a useful annexe outbuilding, which could be used as a hobbies/work place or extra accommodation.The main house has 4/5 bedrooms, 3/4 reception rooms, 3 bathrooms, a generous kitchen/breakfast room and gas central heatingExternally there is a good sized rear garden on two levels, accessed from both sides of the property.n.b The vendor has had plans produced for a wonderful rear extension to the house (Approval not granted yet).Ideally situated close to the Colney Fields shopping park including Sainsbury's and Marks & Spencer amongst others and The Colney Fox, a friendly local gastro pub. Close by are excellent transport links including the M25, M1 & A1(M) and excellent bus routes to St Albans City station and the University of Hertfordshire. There are also very good local schools close by.Accommodation - Kitchen - 6.45m x 4.14m (21'2 x 13'7) - Living Room - 4.52m x 3.05m (14'10 x 10'0) - Lounge - 4.57m x 2.82m (15'0 x 9'3) - Dining Room - 4.27m x 3.66m (14'0 x 12'0) - Family Room - 7.42m x 3.53m (24'4 x 11'7) - Conservatory - 3.66m x 3.63m (12'0 x 11'11) - Bathroom - W.C. - First Floor - Landing - Bedroom - 9.30m x 3.66m (30'6 x 12'0) - En-Suite - Walk-In Wardrobe - Bedroom - 4.52m x 3.96m (14'10 x 13'0) - Bedroom - 4.62m x 3.58m (15'2 x 11'9) - Bedroom - 3.73m x 3.00m (12'3 x 9'10) - Bedroom - 3.07m x 1.83m (10'1 x 6'0) - Outside - Frontage - Rear Garden - Garage - 10.49m x 6.12m (34'5 x 20'1) - Out-Building - Office - 6.10m x 2.41m (20'0 x 7'11) - Kitchen - 4.19m x 3.07m (13'9 x 10'1) - Store Room - 3.07m x 1.27m (10'1 x 4'2) - BrochuresHigh Street, London Colney, St. AlbansBrochure
Location
Address
High Street, London Colney, St. Albans
City
London Colney
Map
Features And Finishes
17th century detached house, 4 reception rooms, Kitchen/breakfast room, 5 Bedrooms, 3 Bathrooms, Detached annexe, Double garage & parking, Chain free, Extension potnetial
Legal Notice
Our comprehensive database is populated by our meticulous research and analysis of public data. MirrorRealEstate strives for accuracy and we make every effort to verify the information. However, MirrorRealEstate is not liable for the use or misuse of the site's information. The information displayed on MirrorRealEstate.com is for reference only.
Real Estate Broker
Paul Barker Estate Agents, St Albans
Brokerage
Paul Barker Estate Agents, St Albans
Profile Brokerage WebsiteTop Tags
4 reception rooms 5 Bedrooms 3 Bathrooms Detached annexeLikes
0
Views
77
Related Homes
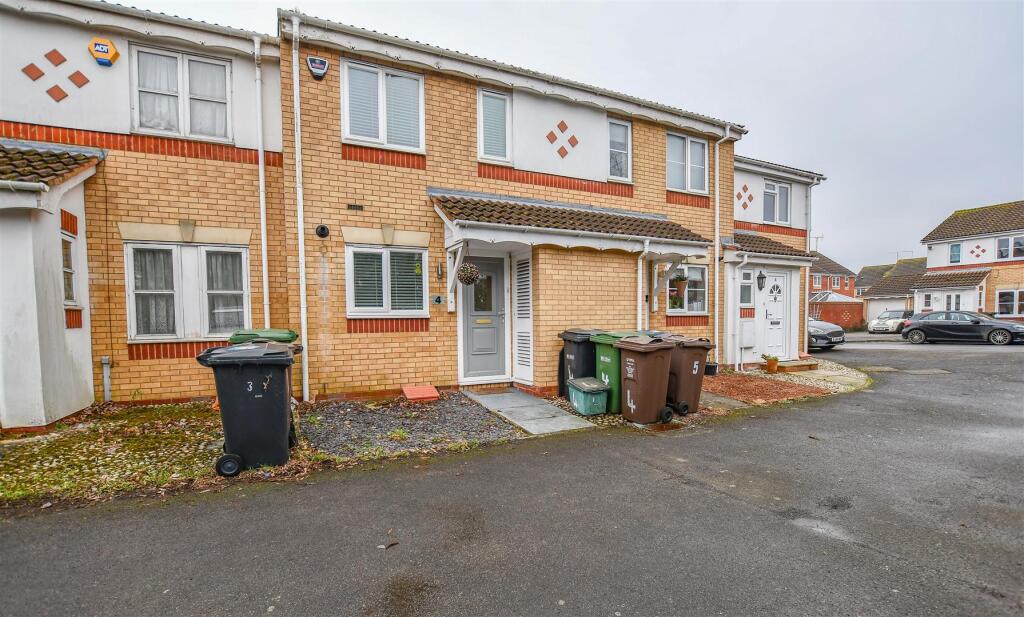
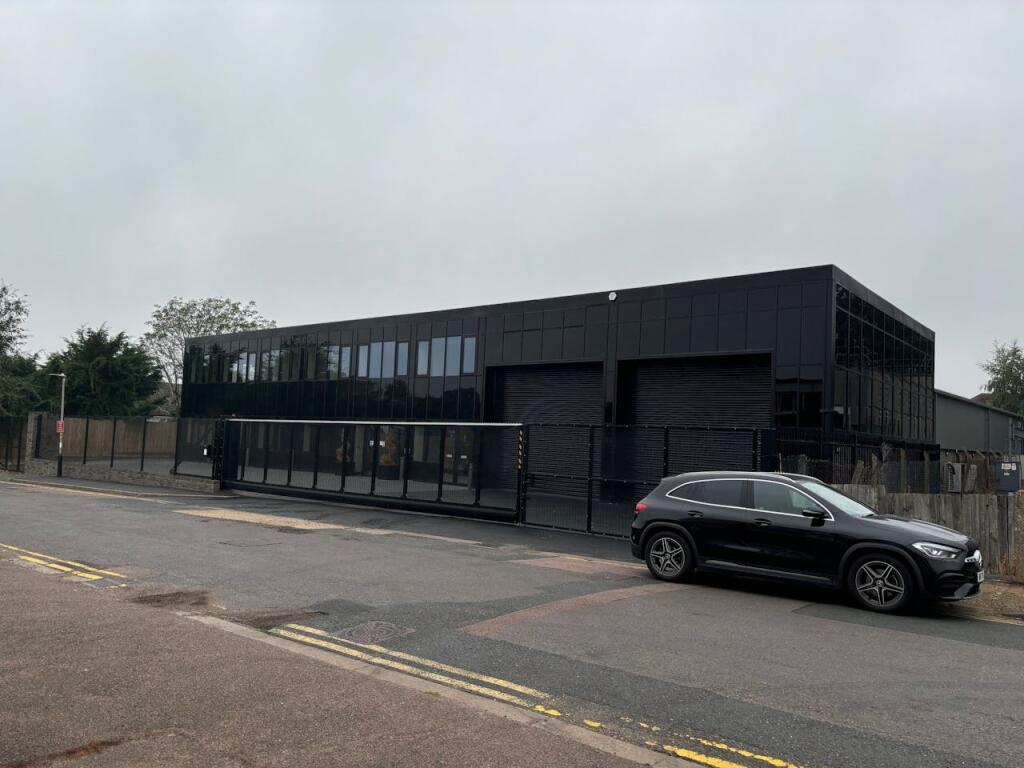
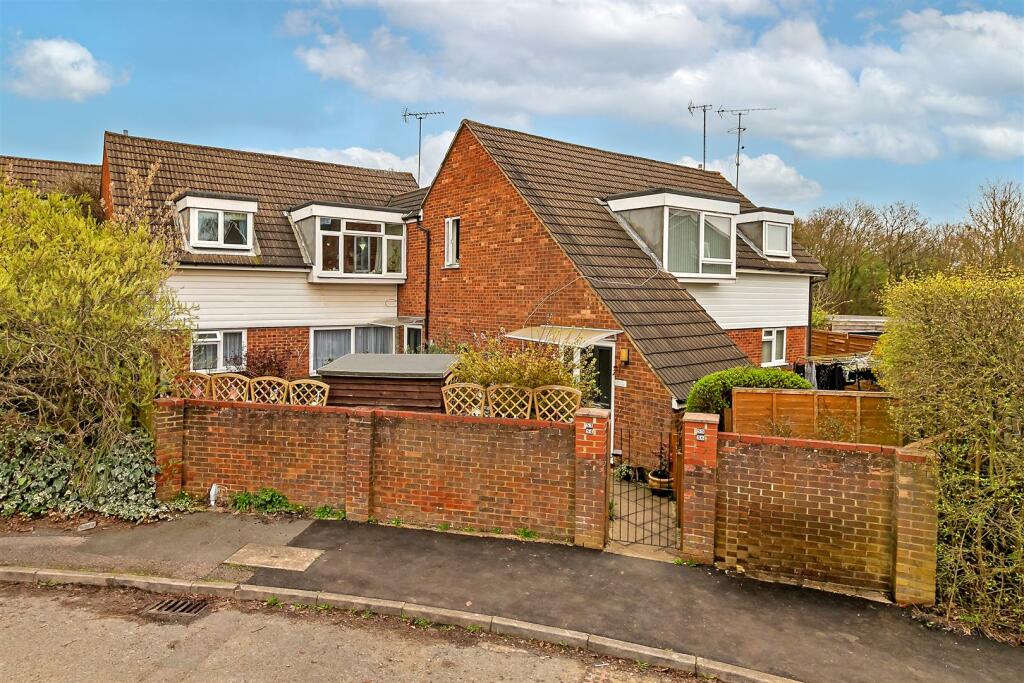
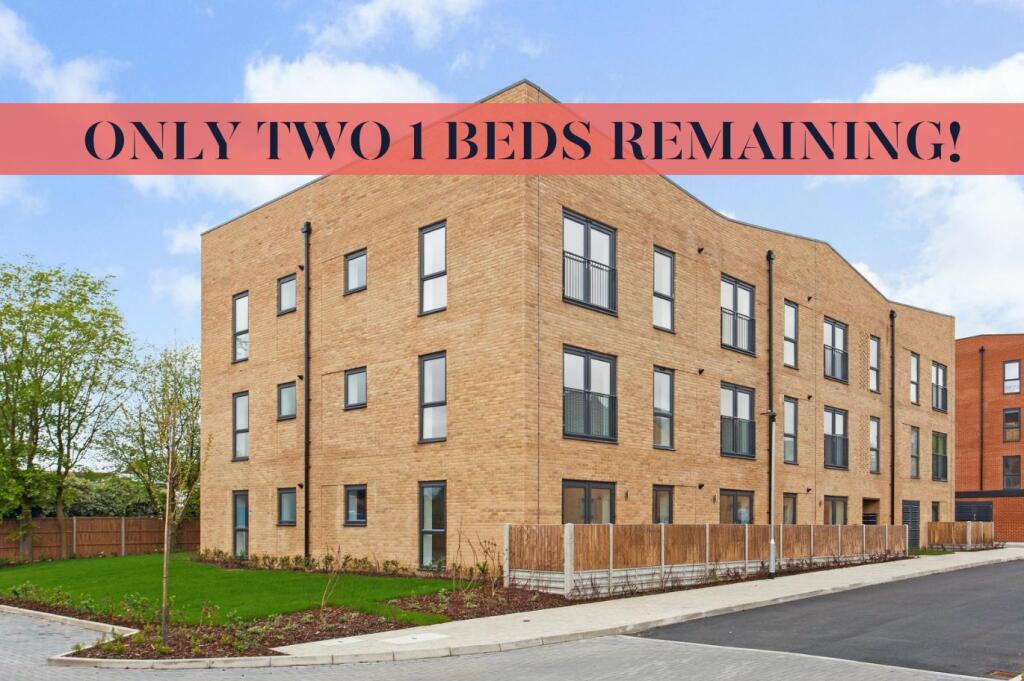
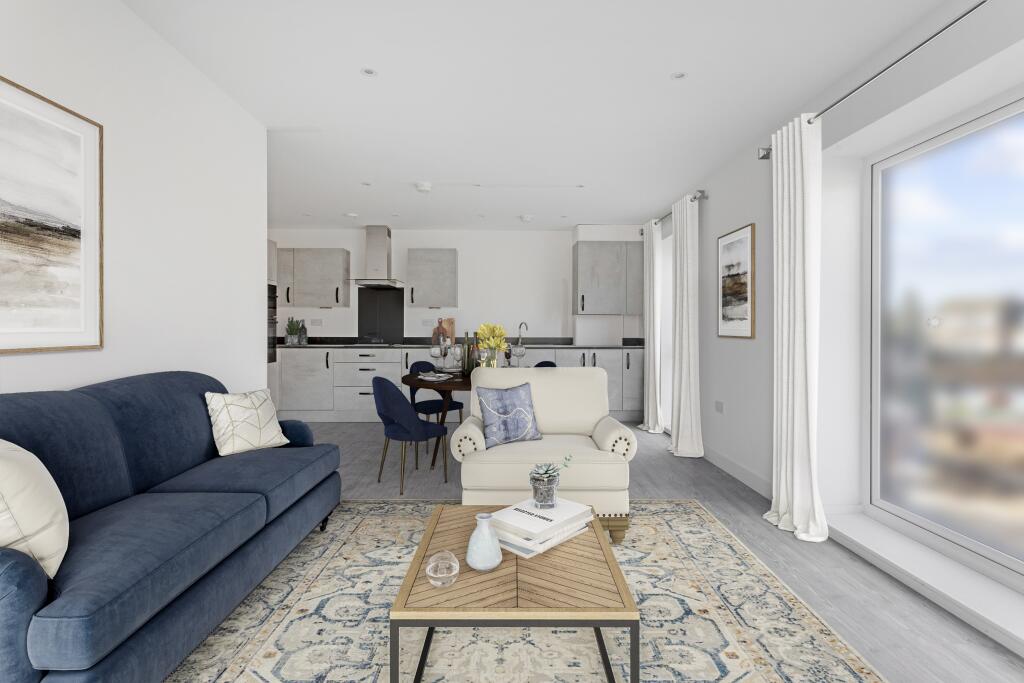
Plot 18 Carriage Quarter, Perham Way, London Colney, AL2
For Sale: GBP350,000
