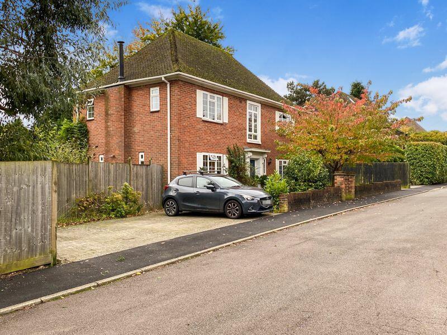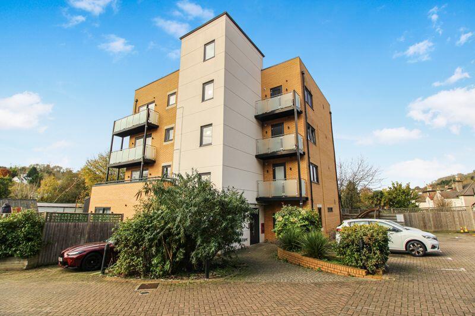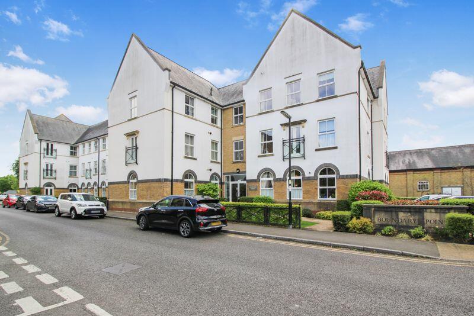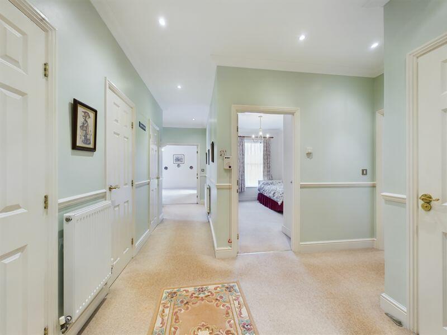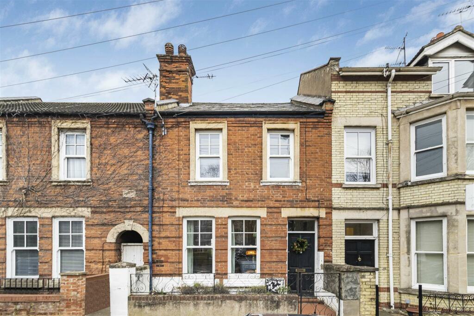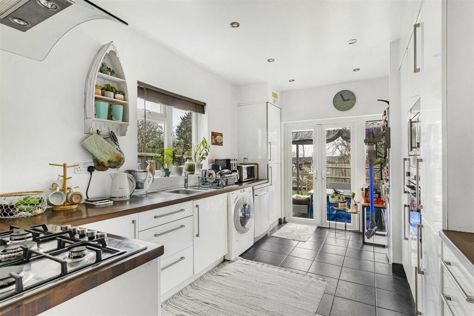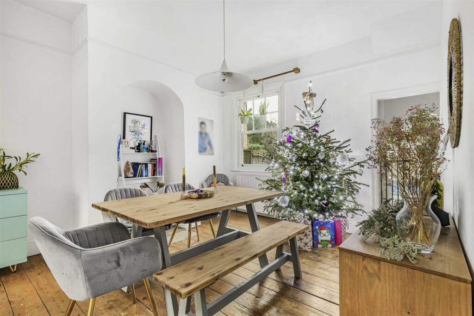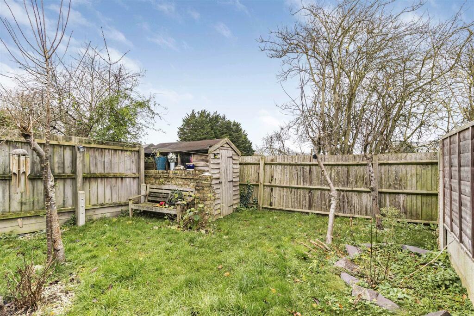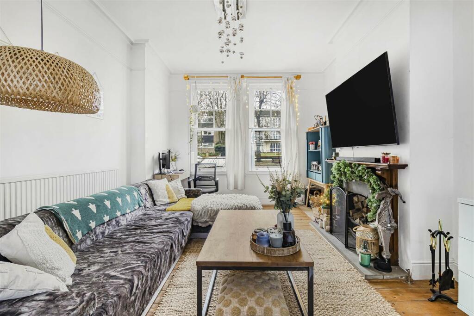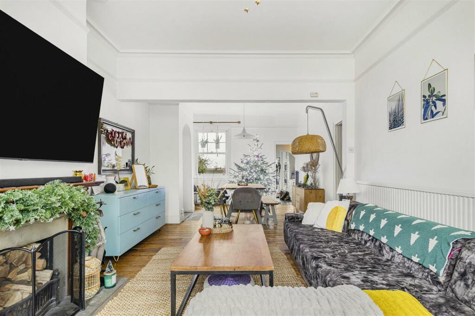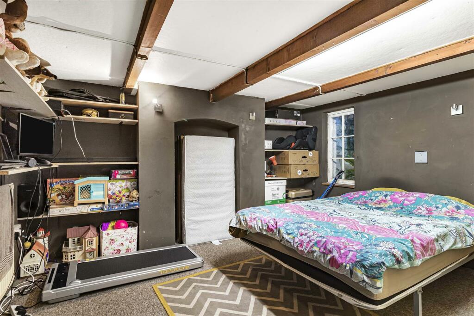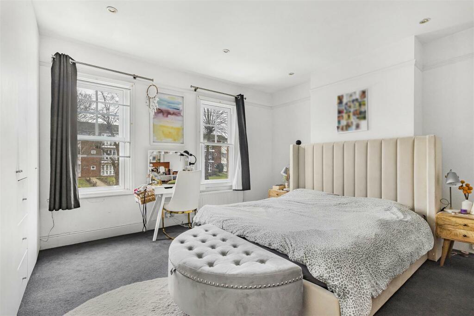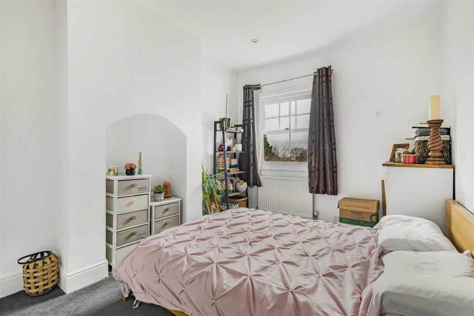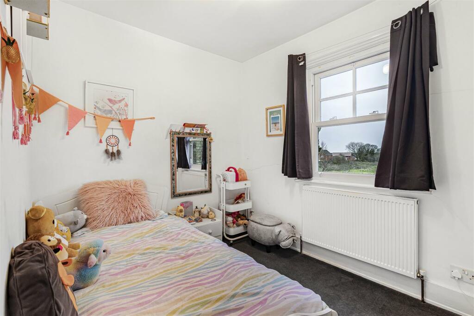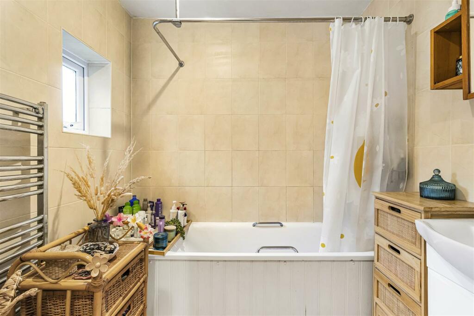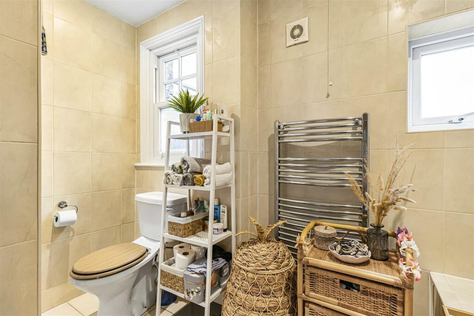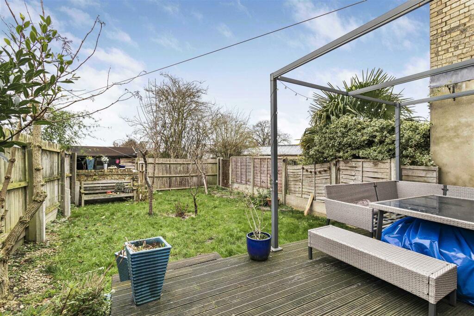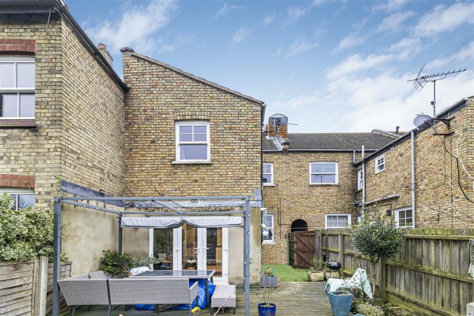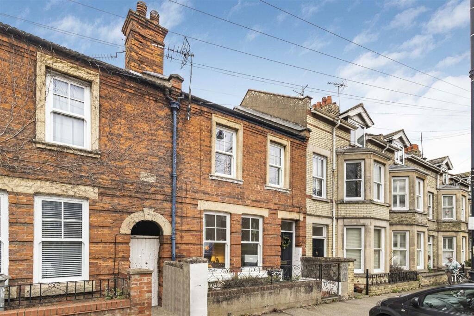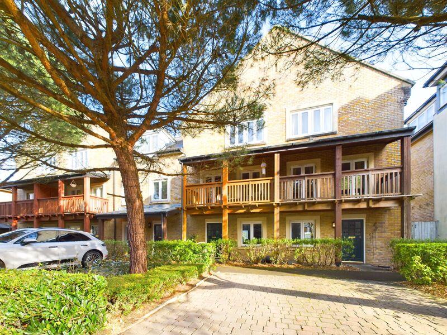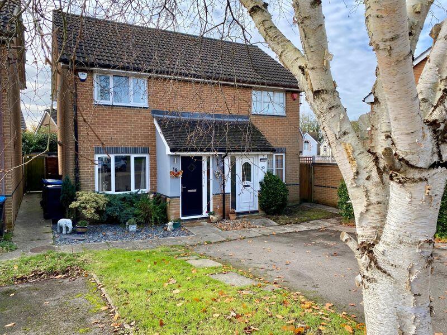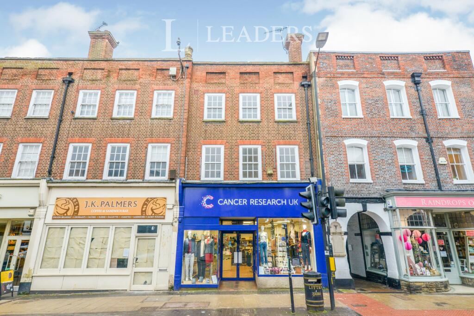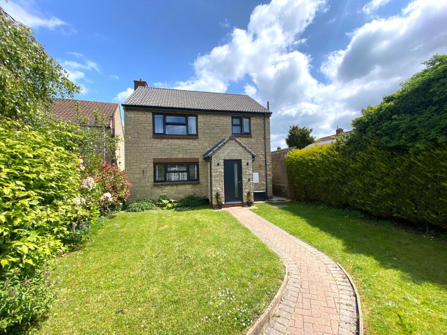High Street, Newmarket
For Sale : GBP 380000
Details
Bed Rooms
3
Bath Rooms
1
Property Type
Terraced
Description
Property Details: • Type: Terraced • Tenure: N/A • Floor Area: N/A
Key Features: • Victorian Terraced House • 3 Bedrooms • Living/Dining Room • Cellar • Enclosed Rear Garden • Town Location
Location: • Nearest Station: N/A • Distance to Station: N/A
Agent Information: • Address: 2 Black Bear Court High Street Newmarket CB8 9AF
Full Description: An impressive 3 bedroom Victorian terraced property conveniently situated close to Rowley Mile Racecourse and the town centre. The accommodation comprises an entrance hall, living/dining room, contemporary kitchen, a cellar, 3 bedrooms and a first floor bathroom. Features include double glazed windows, gas central heating and an enclosed rear garden.Entrance Hall - with a front porch with entrance door, exposed floor boards, radiator, stairs to the first floor.Living/Dining Room - A dual aspect room with 2 sash windows to the front aspect and a sash window to the rear, open feature fireplace with a stone hearth and wooden surround, 2 radiators, exposed floor boards.Kitchen - A dual aspect room with a range of matching wall and base units with a 5 ring gas hob, stainless steel 1.5 bowl sink unit with mixer tap, space and plumbing for appliances, built-in electric oven and microwave oven, inset spotlights, tiled flooring, French doors opening onto the rear gardens, window to the side aspect, stairs leading down to the cellar.Cloakroom - with low level WC, wall mounted wash hand basin, radiator, window to the side aspect.Cellar - with a radiator, exposed ceiling timbers, window to the rear aspect.First Floor - Galleried Landing - with a loft access.Bedroom 1 - with built-in furniture with wardrobes and drawers, radiator, 2 windows to the front aspect.Bedroom 2 - with a radiator, sash window to the rear aspect.Bedroom 3 - with a loft access, radiator, sash window to the rear aspect.Bathroom - with a suite comprising a low level WC, side panel bath with shower over, vanity wash hand basin, tiled flooring, tiled splashbacks, extractor fan, inset spotlights, 2 windows to the side.Outside - To the rear is a laid to lawn garden with a decked seating area fully enclosed by timber fencing.Sales Agents Notes - The property is located within a conservation area. There is currently an application going through Land Registry which will need to be completed before a sale can exchange contracts. For more information on this property, please refer to the Material Information Brochure on our website.BrochuresHigh Street, NewmarketMATERIAL INFORMATION BROCHURE
Location
Address
High Street, Newmarket
City
High Street
Features And Finishes
Victorian Terraced House, 3 Bedrooms, Living/Dining Room, Cellar, Enclosed Rear Garden, Town Location
Legal Notice
Our comprehensive database is populated by our meticulous research and analysis of public data. MirrorRealEstate strives for accuracy and we make every effort to verify the information. However, MirrorRealEstate is not liable for the use or misuse of the site's information. The information displayed on MirrorRealEstate.com is for reference only.
Real Estate Broker
Cheffins Residential, Newmarket
Brokerage
Cheffins Residential, Newmarket
Profile Brokerage WebsiteTop Tags
3 Bedrooms Gas Central HeatingLikes
0
Views
15
Related Homes
