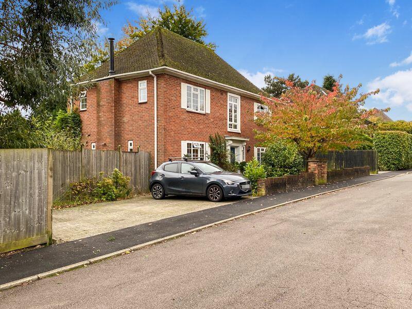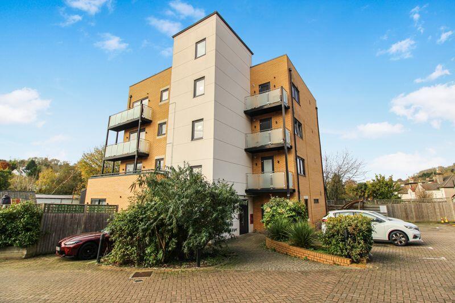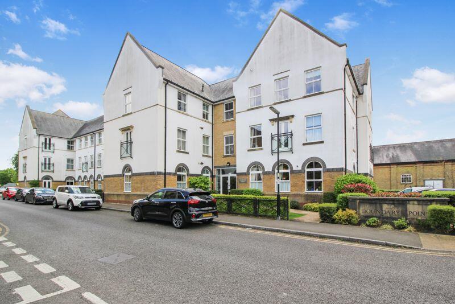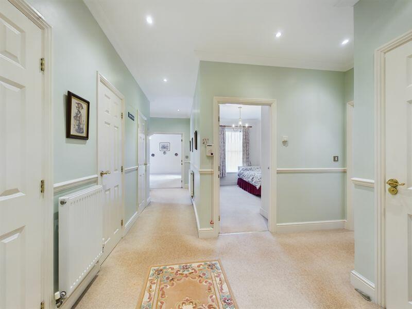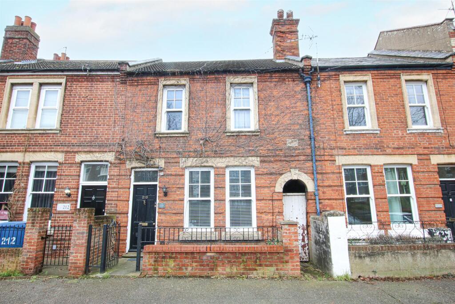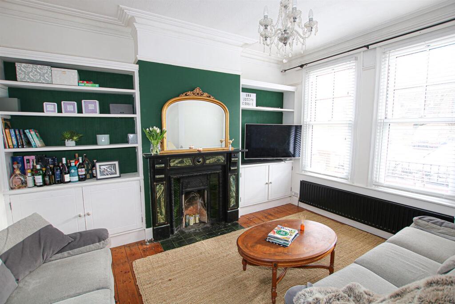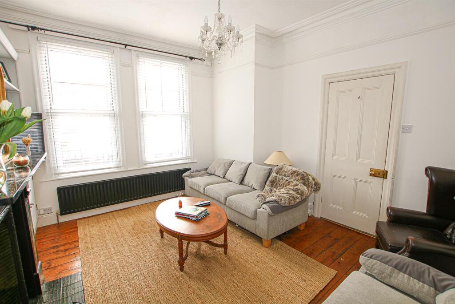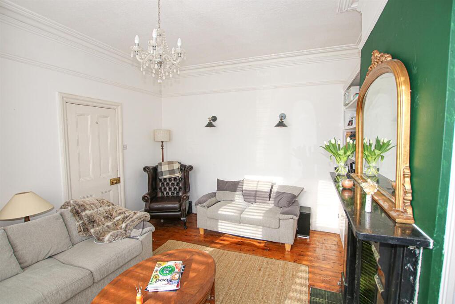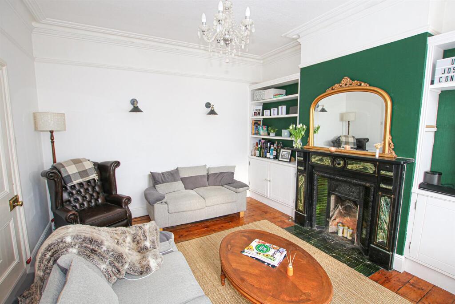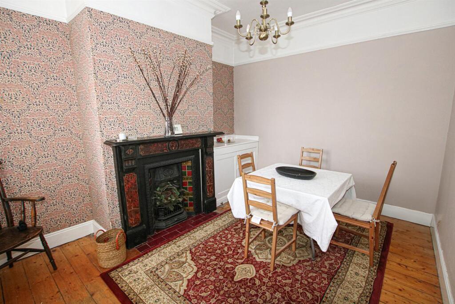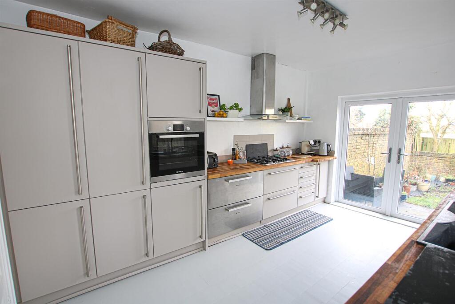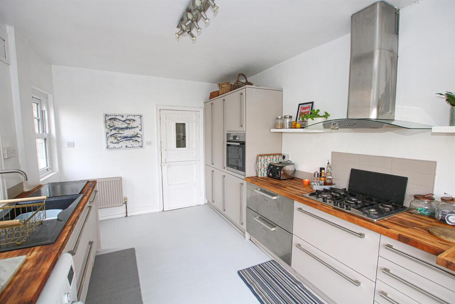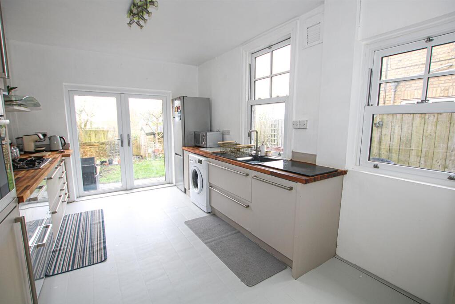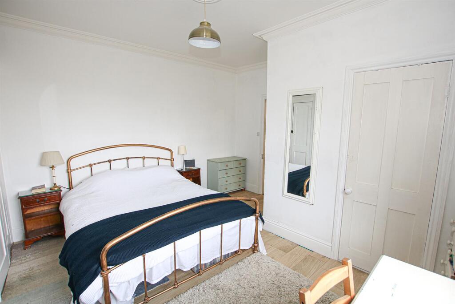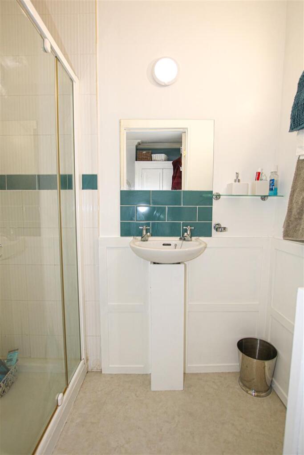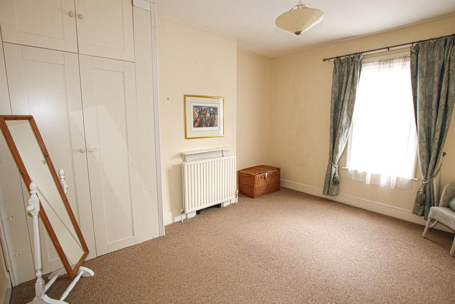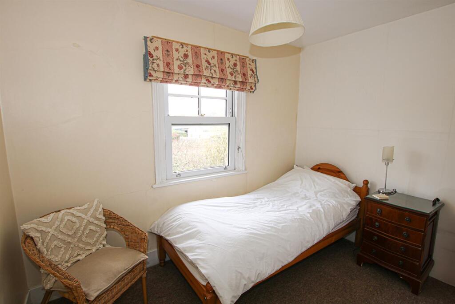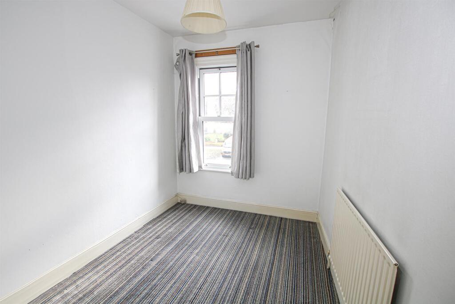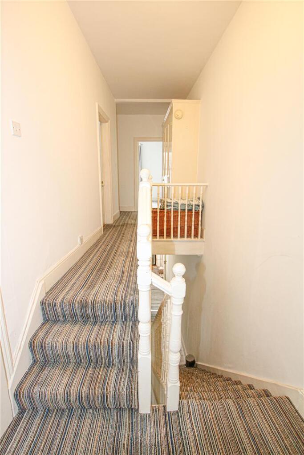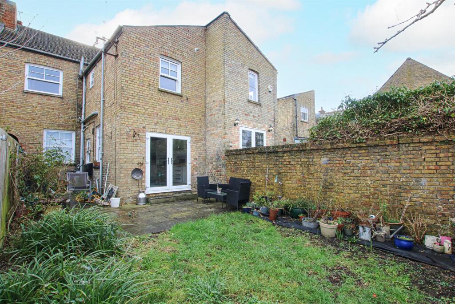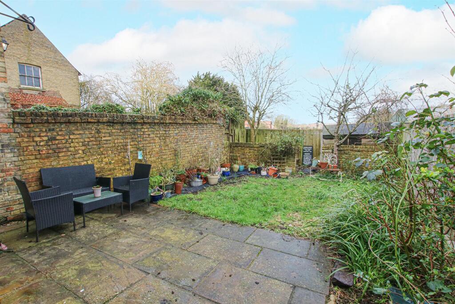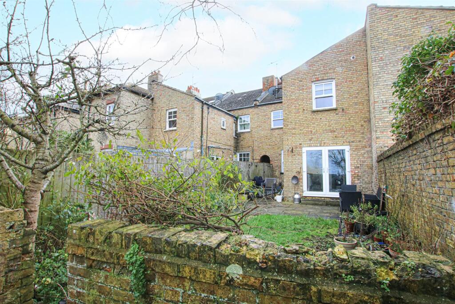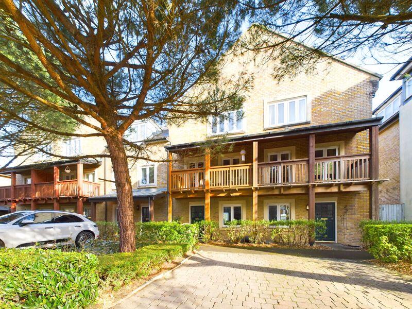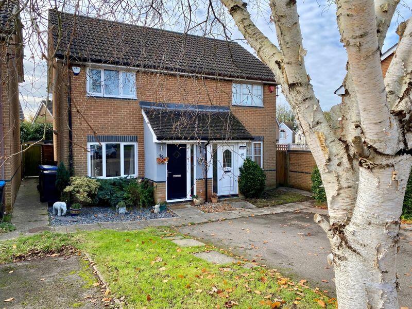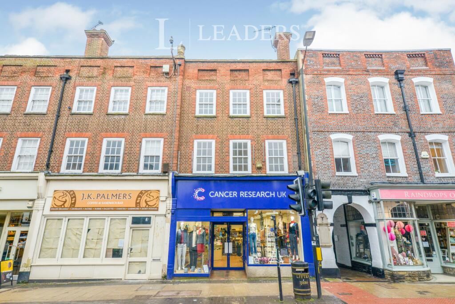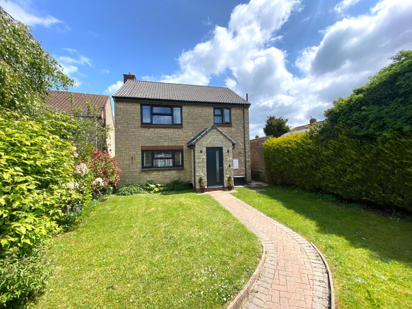High Street, Newmarket
For Sale : GBP 350000
Details
Bed Rooms
4
Bath Rooms
2
Property Type
Terraced
Description
Property Details: • Type: Terraced • Tenure: N/A • Floor Area: N/A
Key Features: • Terraced House • Contemporary Kitchen • Two Reception Rooms • Basement • Four Double Bedrooms • Family Bathroom/1 En-Suite • Rear Garden • Well Presented Throughout • Viewing Highly Recommended • No Onward Chain
Location: • Nearest Station: N/A • Distance to Station: N/A
Agent Information: • Address: Godolphin House 2 The Avenue Newmarket Suffolk CB8 9AA
Full Description: A charming Victorian cottage proudly standing within a cluster of similar houses and located in yards of all local amenities.Rather deceptive and offering generous size rooms throughout, this property boasts accommodation to include entrance porch, entrance hall, living room, dining room, kitchen, basement, FOUR bedrooms (ensuite to master ) and a family bathroom. Externally the property offers a fully enclosed mainly courtyard style rear garden.Offered for sale with the distinct advantage of NO ONWARD CHAIN.Entrance Hall - Attractive entrance hall, incorporating separate porch area with glazed door leading to hallway with painted wooden floor. Doors leading to kitchen, dining room, living room and cloakroom. Radiator. Stairs leading to basement and first floor.Kitchen - 4.33m x 3.03m (14'2" x 9'11") - Contemporary kitchen with a range of eye and base level storage cupboards and drawers with wooden work top over. Composite 1 1/3 bowl sink and drainer with mixer tap over. Integrated eye level oven. Inset gas hob with stainless steel/glass extractor above, attractively tiled splashback. Integrated dishwasher. Space and plumbing for washing machine. Space for fridge/freezer. Painted wooden flooring. Radiator. Dual windows overlooking side aspect. French doors leading to patio area. Stable style door to entrance hall.Dining Room - 3.96m x 3.28m (12'11" x 10'9") - Attractively presented dining room with exposed wooden flooring. Feature fireplace with ornate surround and mantel with tiled hearth. Built-in storage within one of the alcoves. Radiator. Window overlooking rear aspect. Door to entrance hall.Living Room - 4.24m x 3.96m (13'10" x 12'11") - Beautifully presented living room with exposed wooden flooring. Attractive feature fireplace with ornate surround and mantel with tiled hearth. Built-in storage and shelving within alcove areas. Dual windows overlooking front aspect. Radiator. Door to entrance hall.Cloakroom - Basement - 5.07m x 3.96m (16'7" x 12'11") - Window to rear aspect. Built-in storage cupboard. Stairs to entrance hall.Landing - Split landing with doors leading to all bedrooms and bathroom. Generous built-in storage cupboards. Stairs leading to ground floor.Master Bedroom - 4.34m x 3.96m (14'2" x 12'11") - Spacious double bedroom with built-in alcove wardrobes. LVT wooden flooring. Ornate Victorian fireplace with mantel. Radiator. Window overlooking rear aspect. Doors to en suite and landing.En Suite - 2.10m x 1.24m (6'10" x 4'0") - White wall mounted hand basin and generous walk-in shower with wall mounted shower. Attractively panelled to waist height. Vinyl flooring. Door to Master bedroom.Bedroom 2 - 4.24m x 3.46m (13'10" x 11'4") - Generous double bedroom with window overlooking front aspect. Built-in wardrobes with storage cupboards above. Radiator. Door to landing.Bedroom 3 - 3.24m x 2.67m (10'7" x 8'9") - Double bedroom with window overlooking front aspect. Radiator. Door leading to landing.Bedroom 4 - 3.46m x 3.03m (11'4" x 9'11") - Double bedroom with window overlooking rear aspect. Radiator. Door to landing.Cloakroom - White low level W.C. Attractively panelled to waist height. Obscured window. Door to landing.Family Bathroom - 2.48m x 1.56m (8'1" x 5'1") - White suite comprising Victorian style pedestal hand basin and generous walk-in shower with wall mounted shower. Built-in storage cupboard. Tiled throughout. Obscured window. Door to landing.Outside - Front - Courtyard area with brick wall and railings to the boundary.Outside - Rear - Patio area wrapping around the rear and side of the house. Lawned area with some mature shrub planting. Timber shed. Access gate leading to front.Property Information - EPC - tbcTenure - FreeholdCouncil Tax Band - C (West Suffolk)Property Type - Terraced HouseProperty Construction – StandardNumber & Types of Room – Please refer to the floorplanSquare Meters - tbcParking – On StreetElectric Supply - MainsWater Supply – MainsSewerage - MainsHeating sources - GasBroadband Connected - tbcBroadband Type – Ultrafast available, 1800Mbps download, 220Mbps uploadMobile Signal/Coverage – Ofcom advise likely on all networksRights of Way, Easements, Covenants – None that the vendor is aware ofBrochuresHigh Street, Newmarket
Location
Address
High Street, Newmarket
City
High Street
Features And Finishes
Terraced House, Contemporary Kitchen, Two Reception Rooms, Basement, Four Double Bedrooms, Family Bathroom/1 En-Suite, Rear Garden, Well Presented Throughout, Viewing Highly Recommended, No Onward Chain
Legal Notice
Our comprehensive database is populated by our meticulous research and analysis of public data. MirrorRealEstate strives for accuracy and we make every effort to verify the information. However, MirrorRealEstate is not liable for the use or misuse of the site's information. The information displayed on MirrorRealEstate.com is for reference only.
Real Estate Broker
Morris Armitage, Newmarket
Brokerage
Morris Armitage, Newmarket
Profile Brokerage WebsiteTop Tags
Two Reception Rooms BasementLikes
0
Views
12
Related Homes
