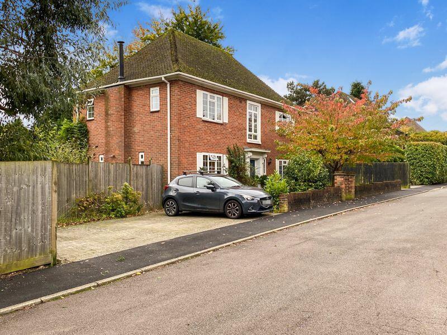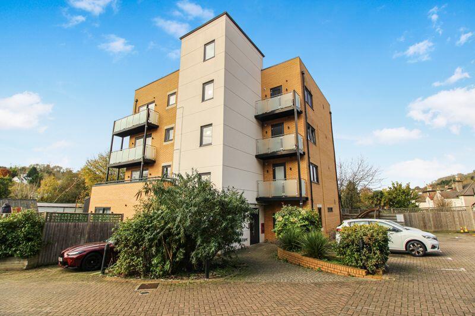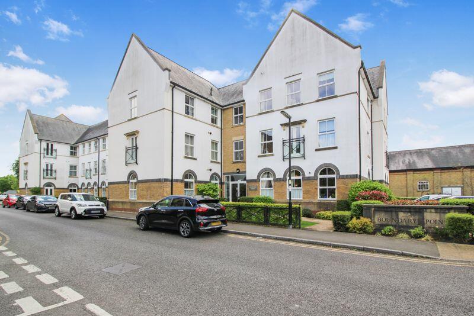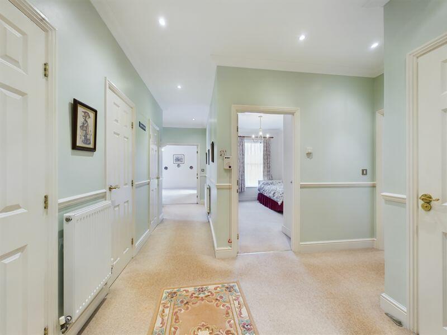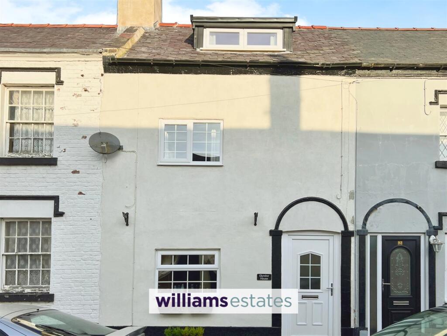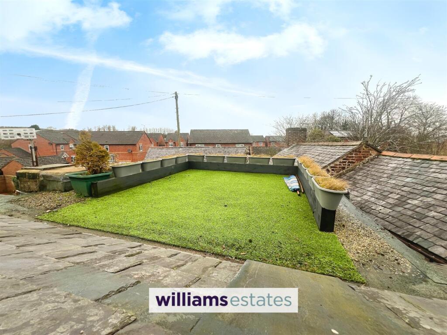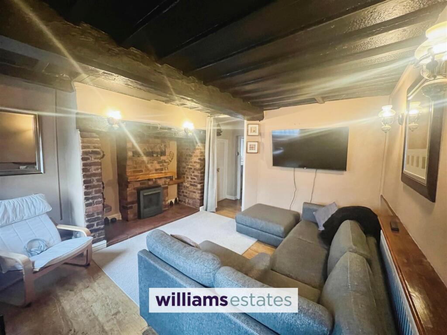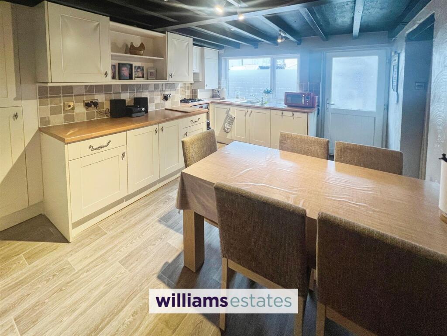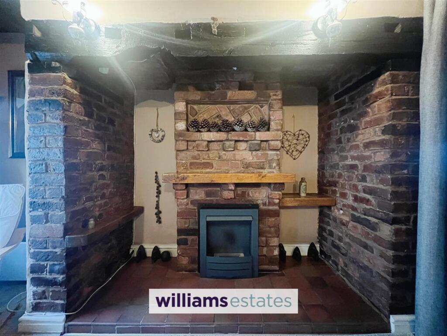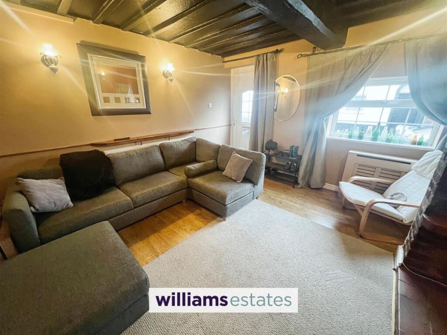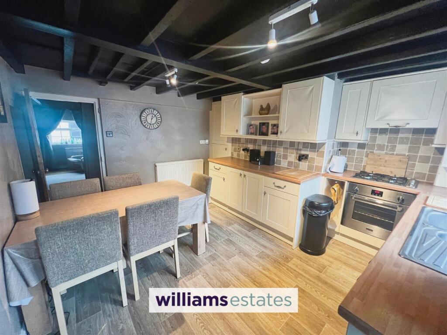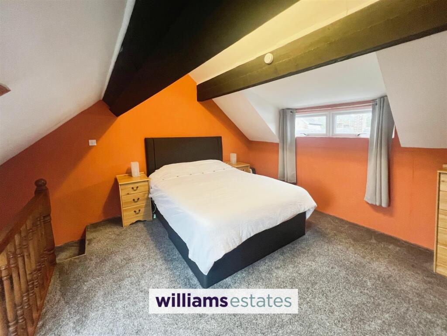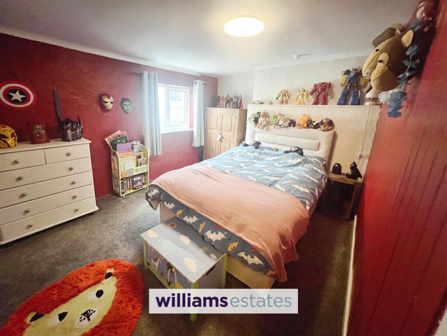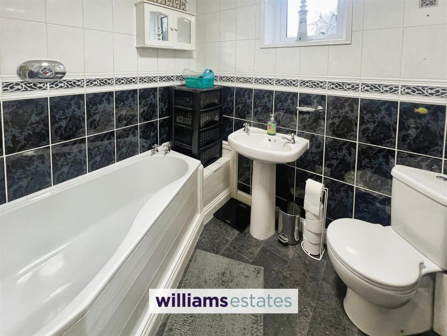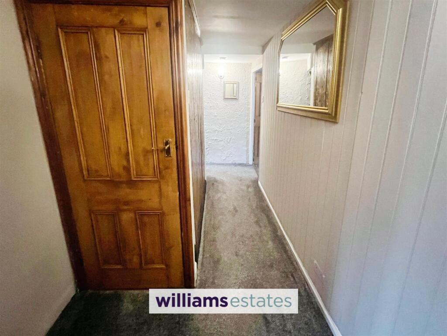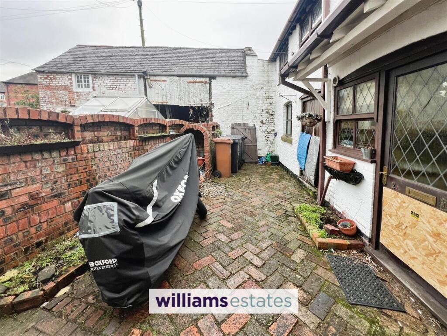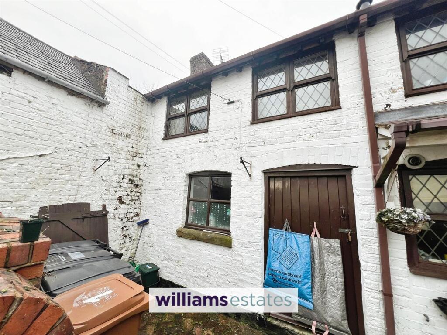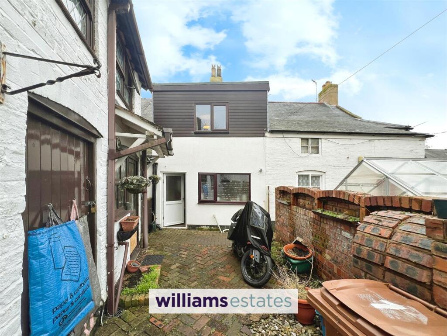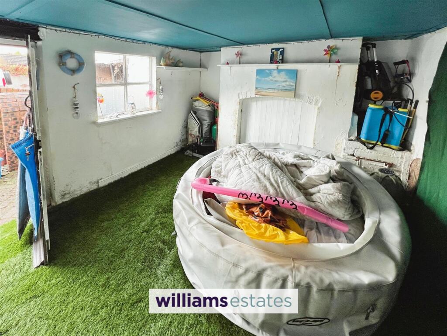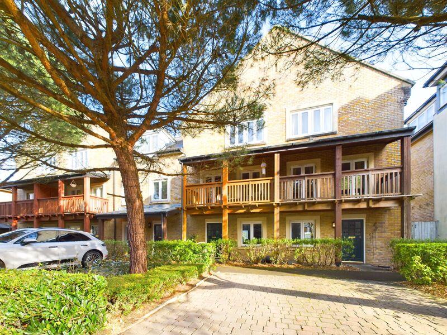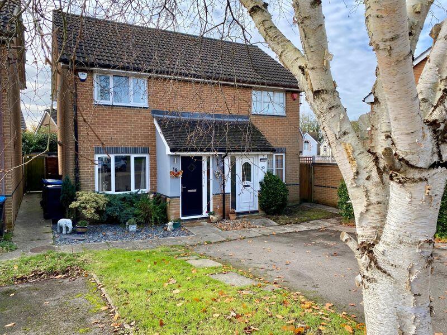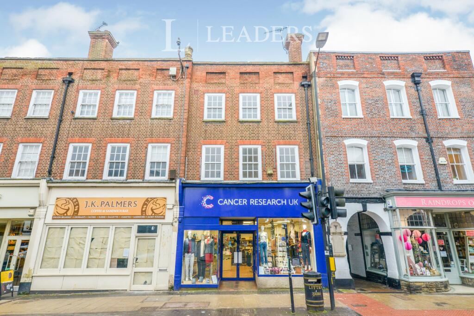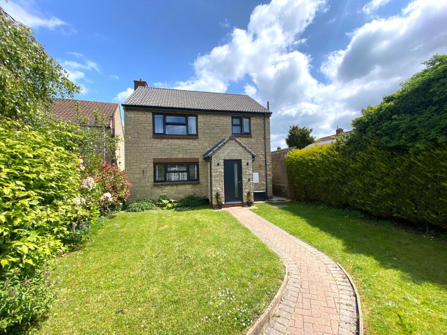High Street, Northop
For Sale : GBP 199950
Details
Bed Rooms
3
Bath Rooms
1
Property Type
Terraced
Description
Property Details: • Type: Terraced • Tenure: N/A • Floor Area: N/A
Key Features: • AVAILABLE WITH NO ONWARD CHAIN! • THREE BEDROOM MID TERRACE CHARACTER PROPERTY • DESIRABLE VILLAGE LOCATION • FEATURE BRICK INGLENOOK FIREPLACE AND BEAMED CEILINGS • CIRCA THREE MILES FROM THE HISTORIC MARKET TOWN OF MOLD • CLOSE TO A55/A494 ROAD NETWORKS • SEPARATE OUTBUILDING - IDEAL FOR A GYM/OFFICE • TENURE: FREEHOLD • COUNCIL TAX BAND: D • EPC RATING: 58 D
Location: • Nearest Station: N/A • Distance to Station: N/A
Agent Information: • Address: 9 Chester Street, Mold, Flintshire, CH7 1EG
Full Description: ** NO ONWARD CHAIN** A wonderful three bedroom mid terraced cottage, located within the sought after village of Northop. This charming, character property offers a gorgeous living room, which possesses a feature brick inglenook fireplace, a stunning kitchen diner, three bedrooms (over two floors), family bathroom and plenty of internal storage. There is also a highly convenient outbuilding which could be converted into a home gym/study. Northop is situated circa three miles away from the historic market town of Mold. Positioned close to the A55/A494 road networks, areas such as Chester, Liverpool and Broughton can be easily accessed. Internal viewing is highly recommended, with the property benefiting from gas central heating and uPVC double glazing throughout!Council Tax Band: D. Tenure: Freehold. EPC Rating 58 D.Accomodation - Entrance is via a uPVC double glazed door with a decorative panel. Leading into the:Living Room - 3.9m x 3.9m (12'9" x 12'9") - Having a double glazed uPVC window to the front elevation, doubled panelled radiator, inglenook fireplace upon a quarry tiled hearth with open fire (not in use), built in cupboard housing the gas meter, beamed ceiling and wall light points.Inner Hallway - Having a stair case rising to the first floor landing, and a built in storage cupboard.Kitchen Diner - 4.1m x 3.6m (13'5" x 11'9") - Having wall and base units with complementary worktops over, inset one and a half bowl stainless steel sink with mixer tap, integrated electric oven with four ring has hob and extractor fan over, integral dish washer, splash back tiling, built in cupboard for storage, cupboard housing a Valiant boiler, beamed ceiling, vinyl flooring, double radiator, uPVC double glazed window to the rear elevation and a double glazed uPVC door which leads to the rear courtyard.Storage / Utility Room - Having base units with complimentary worktops over, void for fridge freezer, void and plumbing for a washing machine.First Floor Landing - The first floor landing has lighting, a radiator and doors off. There is also feature bare wood panelling.Bathroom - 2.0m x 2.3m (6'6" x 7'6" ) - A large sized bathroom with a three piece suite which comprises of a corner bath with shower over and shower screen across, low flush W.C., radiator, pedestal hand wash basin with taps over, fully tiled walls, vinyl flooring and a double glazed uPVC window to the rear elevation.Bedroom - 4.2m x 3.1m (13'9" x 10'2") - Having a double glazed uPVC window to the front elevation, single panelled radiator, lighting, power points and a coved ceiling.Bedroom - 4.23m x 4.05m (13'10" x 13'3") - Having a single panelled radiator, built in cupboard and a double glazed uPVC window to the rear elevation, lighting and power points.Second Floor Accommodation - Bedroom - 4.41m x 4.05m (14'5" x 13'3") - Having uPVC windows to the front elevation, lighting, power points, galleried balustrade, beamed ceiling with restricted head height and a Velux window leading to a roof space.Outside - To the front, the property is approached via the street and is accessed through a double glazed door. To the rear, there is a shared access brick paved courtyard which has right of way via a wooden panelled gate.Outbuilding - 3.9m x 3.74m (12'9" x 12'3") - Accessed via the courtyard, the outbuilding has lighting and power, and a brick fireplace. It would make a fantastic home gym or an office.Directions - From the Agents Office in Mold continue down towards the roundabout and take the first exit onto Lead Mills. From here, proceed to the next roundabout where you will take the fourth exit onto King Street. Continue straight until you reach the traffic lights and then bear left onto Main Road. At the next set of traffic lights at the cross roads turn left onto High Street and the property can be found on the right hand side in approximately 120 yards.BrochuresHigh Street, NorthopBrochure
Location
Address
High Street, Northop
City
High Street
Features And Finishes
AVAILABLE WITH NO ONWARD CHAIN!, THREE BEDROOM MID TERRACE CHARACTER PROPERTY, DESIRABLE VILLAGE LOCATION, FEATURE BRICK INGLENOOK FIREPLACE AND BEAMED CEILINGS, CIRCA THREE MILES FROM THE HISTORIC MARKET TOWN OF MOLD, CLOSE TO A55/A494 ROAD NETWORKS, SEPARATE OUTBUILDING - IDEAL FOR A GYM/OFFICE, TENURE: FREEHOLD, COUNCIL TAX BAND: D, EPC RATING: 58 D
Legal Notice
Our comprehensive database is populated by our meticulous research and analysis of public data. MirrorRealEstate strives for accuracy and we make every effort to verify the information. However, MirrorRealEstate is not liable for the use or misuse of the site's information. The information displayed on MirrorRealEstate.com is for reference only.
Real Estate Broker
Williams Estates, Mold
Brokerage
Williams Estates, Mold
Profile Brokerage WebsiteTop Tags
Likes
0
Views
40
Related Homes
