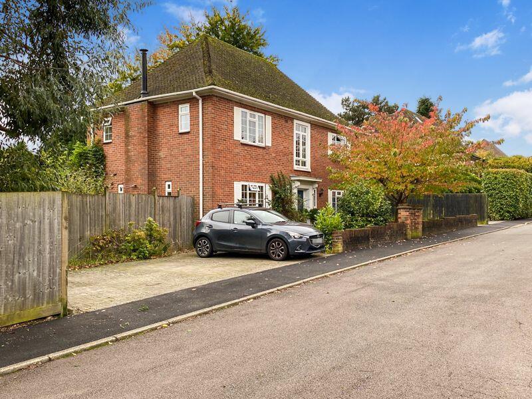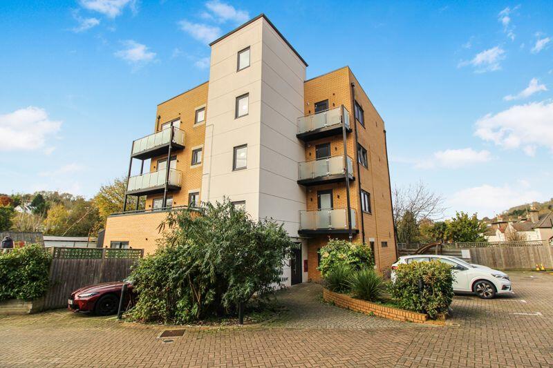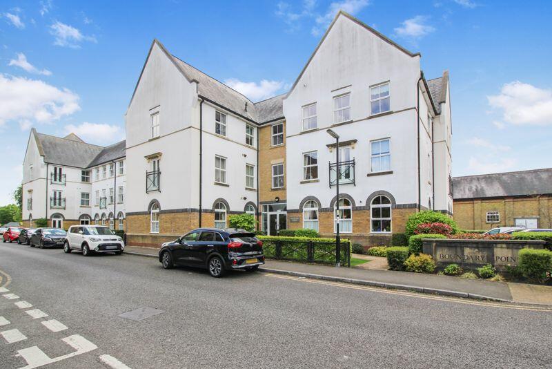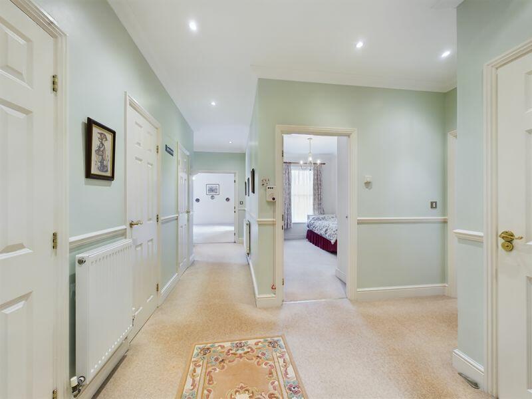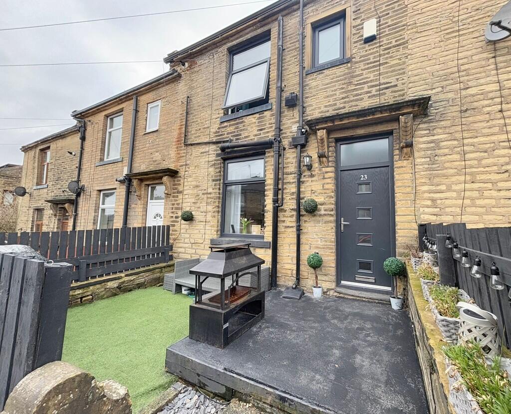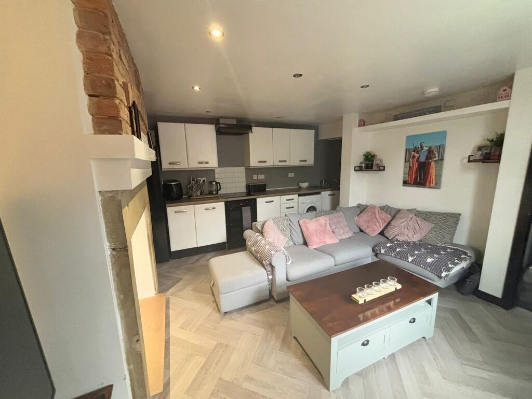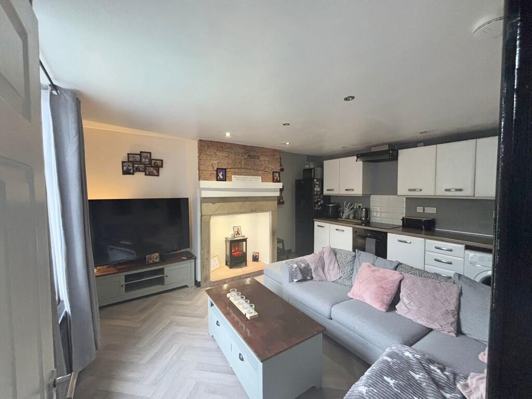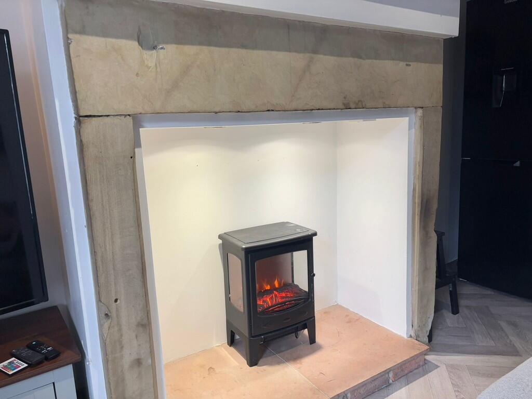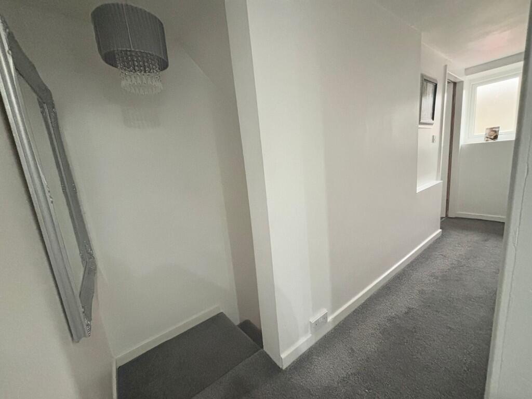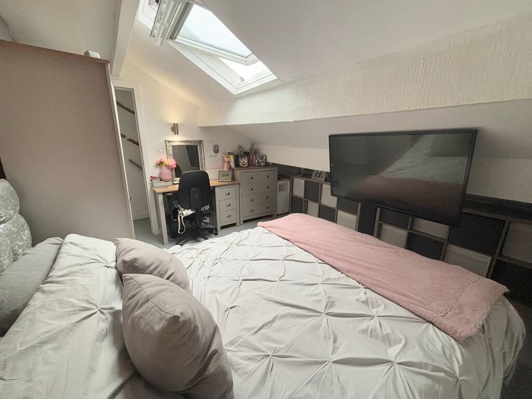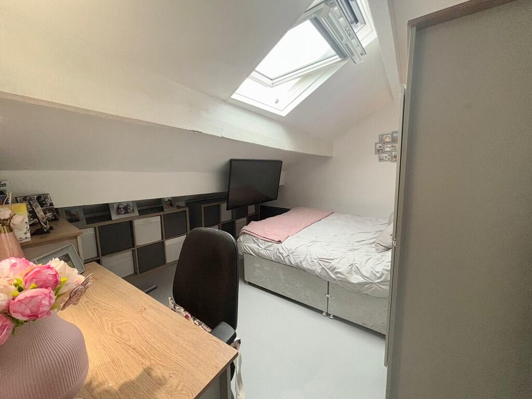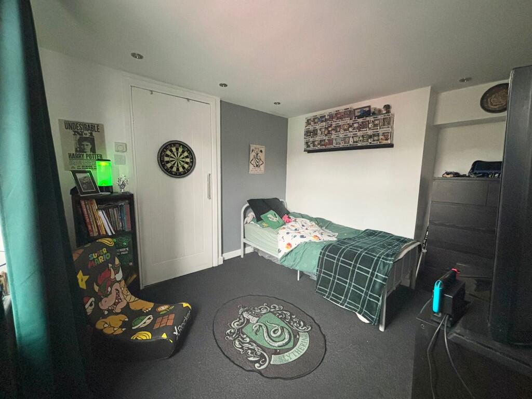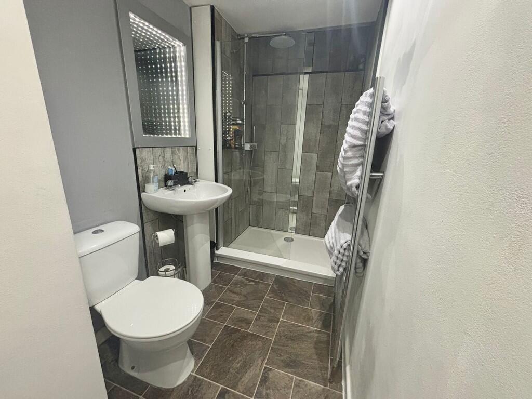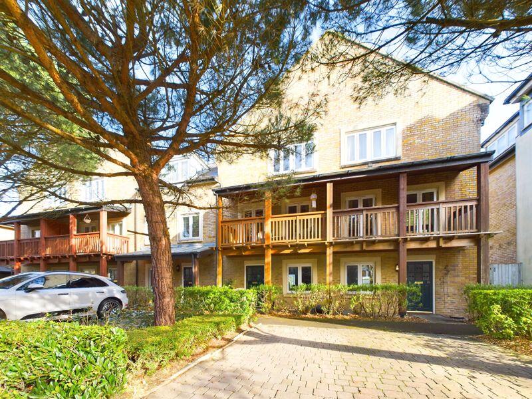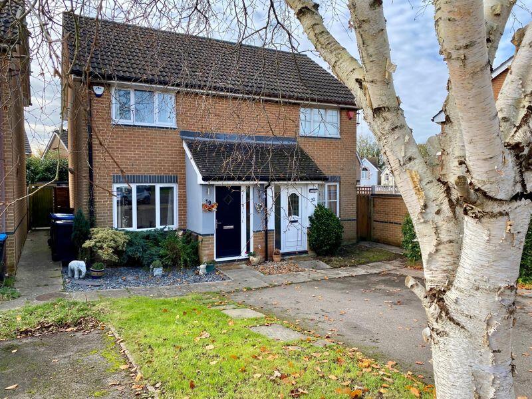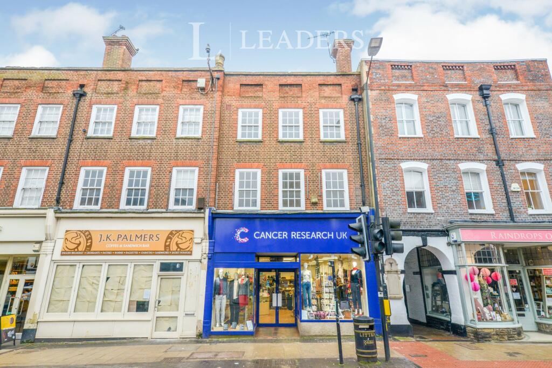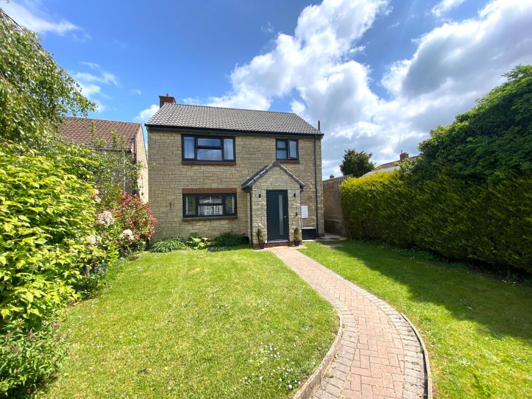High Street, Thornton
For Sale : GBP 95000
Details
Bed Rooms
2
Bath Rooms
1
Property Type
Terraced
Description
Property Details: • Type: Terraced • Tenure: N/A • Floor Area: N/A
Key Features: • 2 bedrooms • Beautifully decorated • Village location • Set over 3 floors • Close to outstanding schools • Ideal for FTB or investors • Open fireplace • Modern kitchen • New bathroom
Location: • Nearest Station: N/A • Distance to Station: N/A
Agent Information: • Address: 11 Green End Clayton Bradford BD14 6BA
Full Description: DESCRIPTION ** FOR SALE BY MODERN AUCTION**We are delighted to offer for sale this quaint terrace situated in the heart of Thornton Village. Modernised to a high standard, the property boasts an open plan lounge and kitchen fitted with a range of wall and base units all focused around a magnificent open fireplace. Upstairs, there are two double bedrooms and a recently renovated bathroom. The master bedroom is on the 2nd floor and offers a bright and airy space to unwind at the end of a long day. We envisage this property will make a lovely first home for the right buyer or potentially be of interest to an investor. HALLWAY 5' 6" x 4' 2" (1.68m x 1.27m) This neutrally decorated space consists of a central heating radiator, laminate flooring and also grants access to stairs. LIVING ROOM 10' 4" x 16' 10" (3.15m x 5.13m) The open plan living room is beautifully light and neutrally decorated room with a central heating radiator and a window to the rear. The focal point of this room has to be the impressive open fireplace. KITCHEN/LIVING 12' 7" x 14' 7" (3.84m x 4.44m) This stunning room has a an electric fireplace with a stone surrounding As we head over to the kitchen there is an electric hob and gas cooker as well as wall and base units . It also has a central heating radiator and a window to the front. HALLWAY 14' 7" x 2' 5" (4.44m x 0.74m) This space is newly decorated with fresh carpet and a window to the front. MASTER BEDROOM 11' 7" x 9' 9" (3.53m x 2.97m) Situated on the 2nd floor, the master bedroom is light and airy with the window to the front and like the rest of the house is decorated beautifully. Inside this room there are spotlights, a storage cupboard and a central heading radiator. BEDROOM 12' 5" x 12' 1" (3.78m x 3.68m) This light and spacious room has all of the original beams, a velux window, spotlights and a central heating radiator. BATHROOM 4' 5" x 10' 6" (1.35m x 3.2m) Inside the bathroom there is a heated towel rail, three piece suite, laminate flooring, wooden tiles and shower and sink spotlights. IAMSOLD AUCTION INFORMATION ** FOR SALE BY MODERN AUCTION - T & C'S APPLY**Auctioneer CommentsThis property is for sale under traditional auction terms and should you view, offer or bid on the property, your information will be shared with theAuctioneer, iamsold Limited.With this auction method, an immediate exchange of contracts takes place with completion of the purchase required to take place within 28 days from the date of exchange of contracts. On exchange of contracts, the buyer is required to make payment of a 10% deposit, sign a reservation agreement and make payment of a non-refundable Reservation Fee of 4.2% of the final agreed sale price including VAT. This is subject to a minimum payment of £6,000 inc VAT and is paid in addition to the agreed purchase price. The Reservation Fee will be considered as part of the chargeable consideration for the property in the calculation for stamp duty liability. The Reservation Fee is paid in addition to the final negotiated selling price. The Reservation Fee will be considered as part of the chargeable consideration for the property in the calculation for stamp duty liability.This property is marketed with a Buyers Information Pack which is a collection of documents in relation to the property. The documents may not tell you everything you need to know about the property and a prudent buyer is expected to view the property and complete their own due diligence before bidding. A sample copy of the Reservation Agreement and terms and conditions are also contained with this pack. The winning buyer will also make payment of £300 inc VAT towards the preparation cost of the pack, where it has been provided by iamsold.Bidders will be required to register and go through an identification verification process with iamsold Limited and provide proof of how the purchase would be funded.Please note this property is subject to an undisclosed reserve price which is generally no more than 10% in excess of the starting bid, both the starting bid and reserve price can be subject to change.Referral ArrangementsThe Partner Agent and Auctioneer may recommend the services of third parties to you. Whilst these services are recommended as it is believed they will benefit you; you are under no obligation to use any of these services and you should always consider your options before services are accepted.Where services are accepted, please be aware that the Auction Coordinator or Partner Agent may receive payment for the recommendation. Where this is the case, the Partner Agent and Auctioneer will inform you of any referral arrangements and any payment they will receive, prior to any services being taken by you. Brochures5 Page Portrait -...
Location
Address
High Street, Thornton
City
High Street
Features And Finishes
2 bedrooms, Beautifully decorated, Village location, Set over 3 floors, Close to outstanding schools, Ideal for FTB or investors, Open fireplace, Modern kitchen, New bathroom
Legal Notice
Our comprehensive database is populated by our meticulous research and analysis of public data. MirrorRealEstate strives for accuracy and we make every effort to verify the information. However, MirrorRealEstate is not liable for the use or misuse of the site's information. The information displayed on MirrorRealEstate.com is for reference only.
Related Homes
