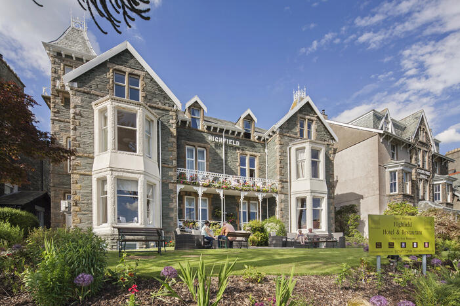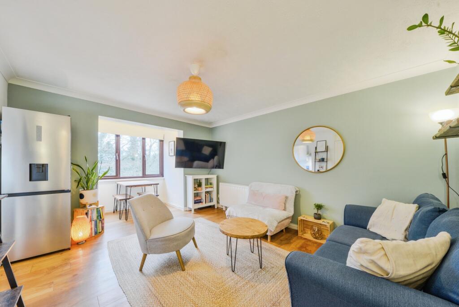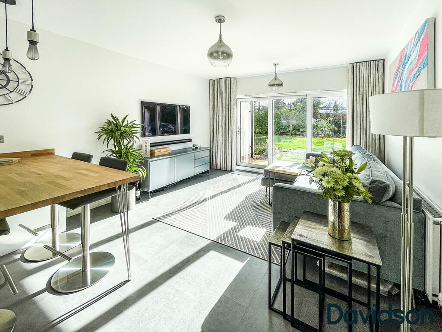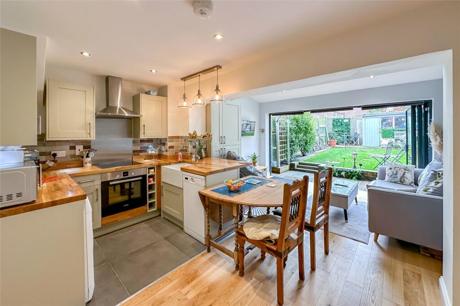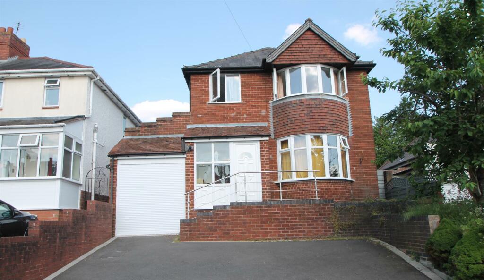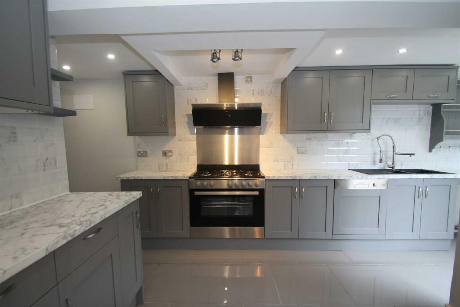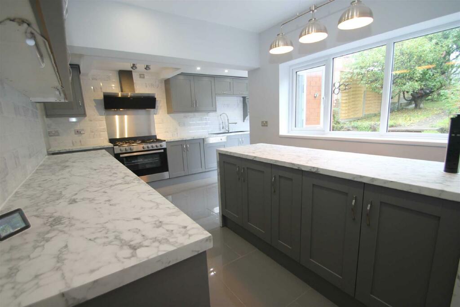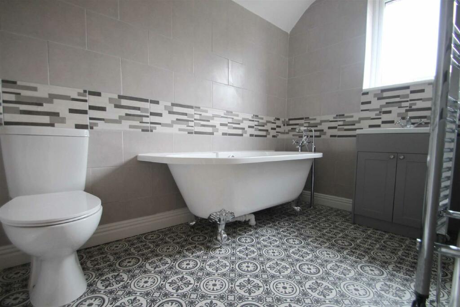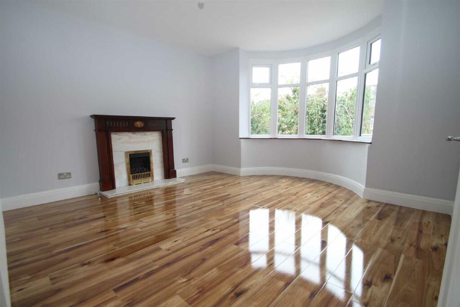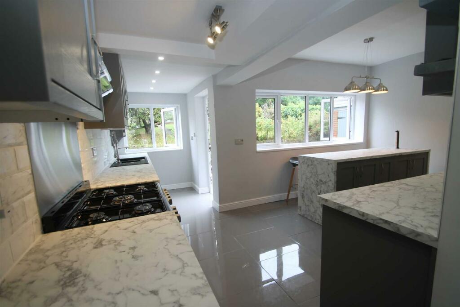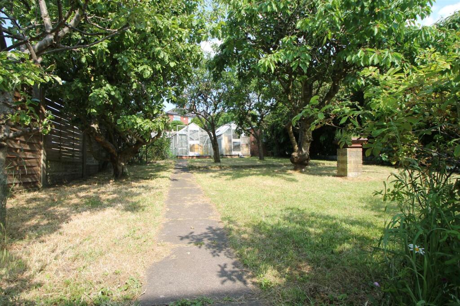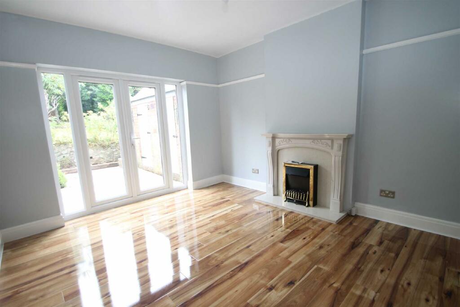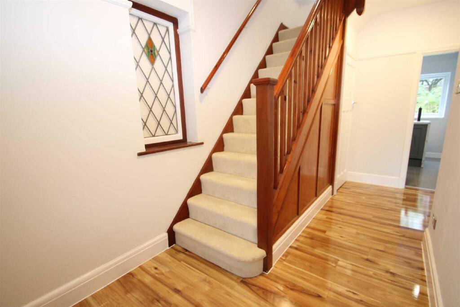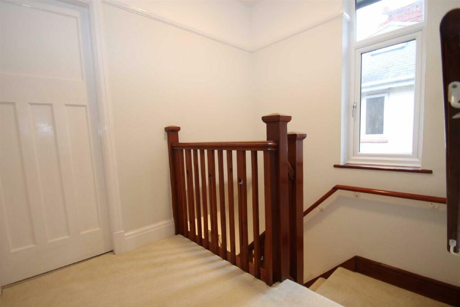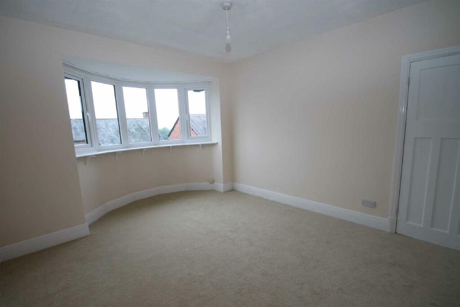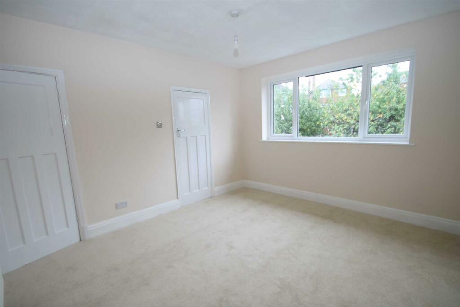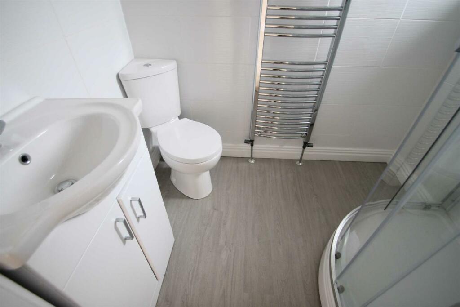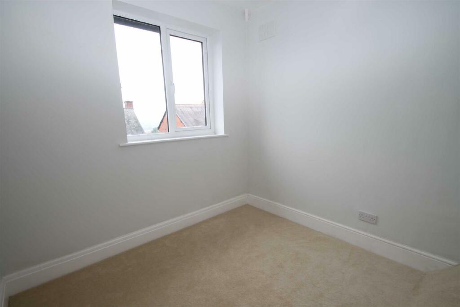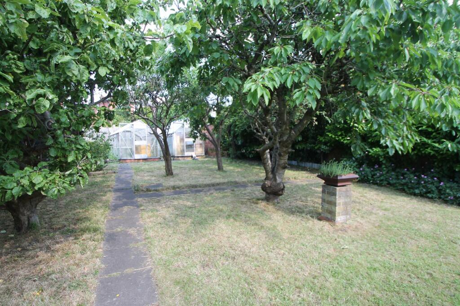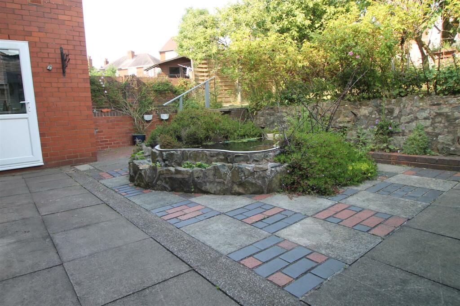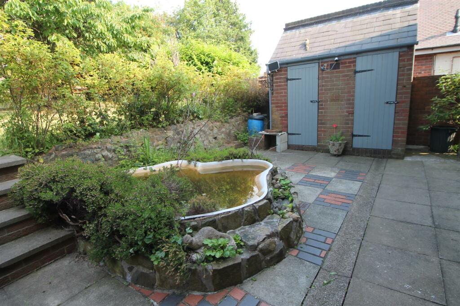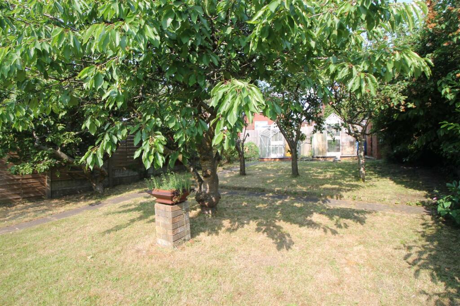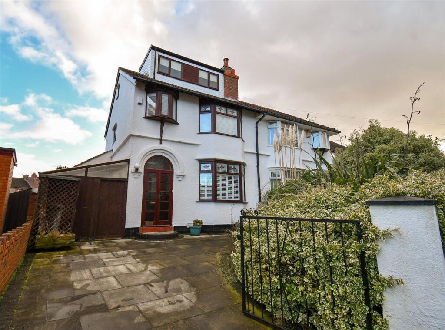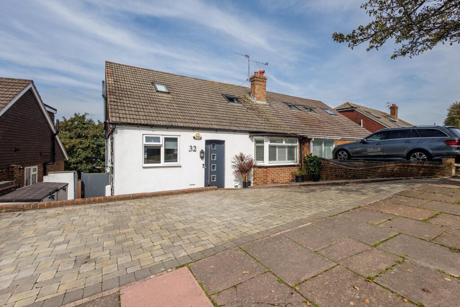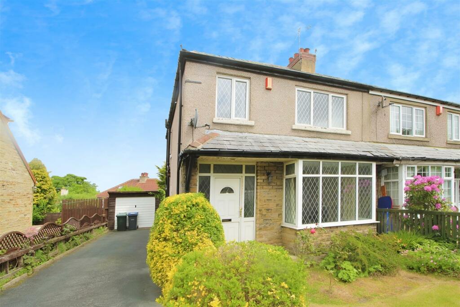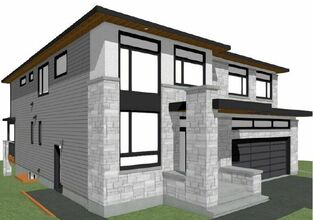Highfield Crescent, Rowley Regis
For Sale : GBP 425000
Details
Bed Rooms
3
Bath Rooms
2
Property Type
Detached
Description
Property Details: • Type: Detached • Tenure: N/A • Floor Area: N/A
Key Features: • EPC: D • Extended • Refurbished • Breakfast kitchen • Lounge • Dining Room • Downstairs WC • Three Generously Sized Bedrooms • Master With En Suite • Family Bathroom
Location: • Nearest Station: N/A • Distance to Station: N/A
Agent Information: • Address: 13 Hagley Road, Halesowen, B63 4PU
Full Description: **NO UPWARD CHAIN** EXTENDED DETACHED FAMILY HOME Situated in this convenient quiet cul de sac bordering Halesowen and close to many amenities to include: public transport links, local shops and schools. This property has been REFURBISHED to the highest standards and comprises; porch, hallway, refitted breakfast kitchen, downstairs WC, lounge, dining room and three good sized bedrooms, master en suite and refitted bathroom to the first floor. The property benefits from having new boiler, flooring, windows, impressive rear garden and driveway. SUPERB OPTION FOR UPSIZERS. EPC: DApproach - Via tarmac driveway providing ample off road parking with steps leading to entrance porch.Porch - Having UPVC double glazed door, laminate flooring, ceiling light, double glazed windows to front and side elevations and solid wood panelled door into;Reception Hallway - With laminate flooring, stairs to first floor, understairs cupboard, two ceiling light points and doors off;Lounge - 13'07" x 15'01"max - Having laminate flooring, central heating radiator, ceiling light point, feature fireplace with gas fire and double glazed bay window to front elevation.Dining Room - 13'06" x 11'05" - With laminate flooring, feature fireplace, central heating radiator, picture rail, ceiling light point and double glazed french doors to rear garden.Extended Breakfast Kitchen - 20'06" x 16'07" - Refitted with a range of base units with marble effect work surfaces over, tiled splash backs, range style cooker with extractor over and steel splash back, integrated dishwasher, one and a half bowl sink unit with mixer hose tap, island with cupboards and breakfast bar and lighting over, matching wall units, spot lights, central heating radiator, double glazed window to rear elevation, UPVC door to rear garden, door to garage and door to;Guest Cloakroom - With low flush WC, wash hand basin, heated towel rail, extractor fan and tiled flooring.Landing - Stairs lead from the reception hallway to the first floor with double glazed window to side elevation, dado rail, ceiling light point and doors off.Bedroom One - 12'11" x 11'05" - Good sized double with double glazed window to rear elevation, central heating radiator, ceiling light point, and door to;En Suite - Having corner shower cubicle with luxury power shower and entertainment system, low flush WC, heated towel rail, wash hand basin and obscured double glazed window to rear elevation.Bedroom Two - 15'01" x 11'06" - Spacious double with double glazed bay window to front elevation, central heating radiator and ceiling light point.Bedroom Three - 8'03" x 8'05" - With double glazed window to front elevation, central heating radiator and ceiling light point.Refitted Bathroom - With free standing claw foot bath with shower attachment, low flush WC, vanity unit with wash hand basin, heated towel rail, tiled walls and obscured double glazed window to rear elevation.Garage - 15'09" x 7'10" - With electric roller door, power and wall mounted central heating boiler.Outside - To the front of the property is a tarmac driveway providing ample off road parking, raised bed to side planted with shrubs and steps lead up to the entrance porch.To the rear is a good sized private garden with paved patio area with ornamental pond and brick built outhouses. Steps lead up to the lawn with paved pathway to side leading to the rear of the garden where there are two green houses. The garden is planted with many mature shrubs and fruit trees to include Apple, Plum, and Cherry.Agents Note - COUNCIL TAX BAND: DWe have been informed that the property is freehold. Please check this detail with your solicitor.BrochuresHighfield Crescent, Rowley RegisBrochure
Location
Address
Highfield Crescent, Rowley Regis
City
Highfield Crescent
Features And Finishes
EPC: D, Extended, Refurbished, Breakfast kitchen, Lounge, Dining Room, Downstairs WC, Three Generously Sized Bedrooms, Master With En Suite, Family Bathroom
Legal Notice
Our comprehensive database is populated by our meticulous research and analysis of public data. MirrorRealEstate strives for accuracy and we make every effort to verify the information. However, MirrorRealEstate is not liable for the use or misuse of the site's information. The information displayed on MirrorRealEstate.com is for reference only.
Real Estate Broker
Hicks Hadley, Halesowen
Brokerage
Hicks Hadley, Halesowen
Profile Brokerage WebsiteTop Tags
Likes
0
Views
34
Related Homes

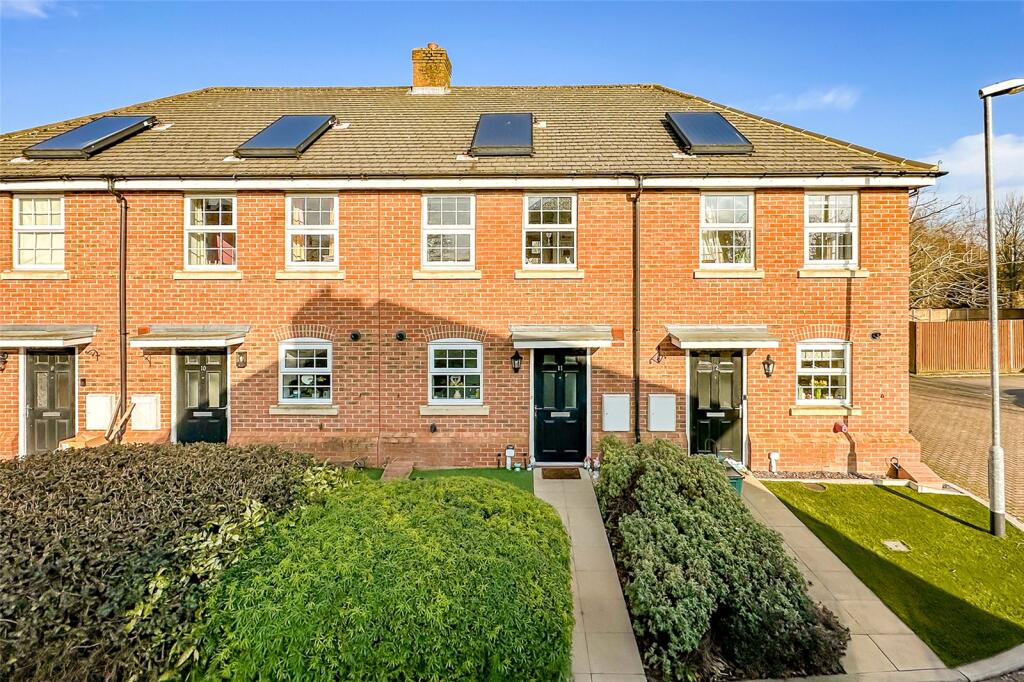
Tillage Close, Tyttenhanger, St. Albans, Hertfordshire, AL4
For Sale: GBP525,000
