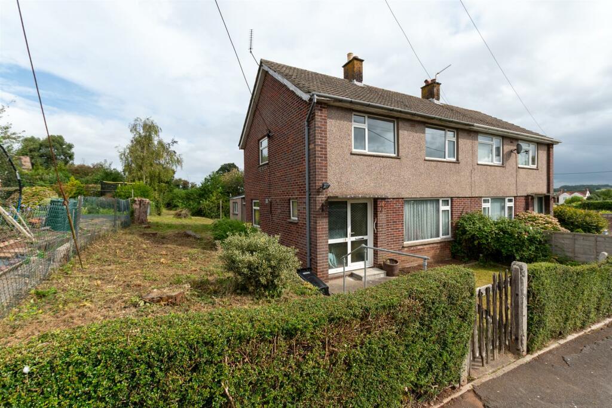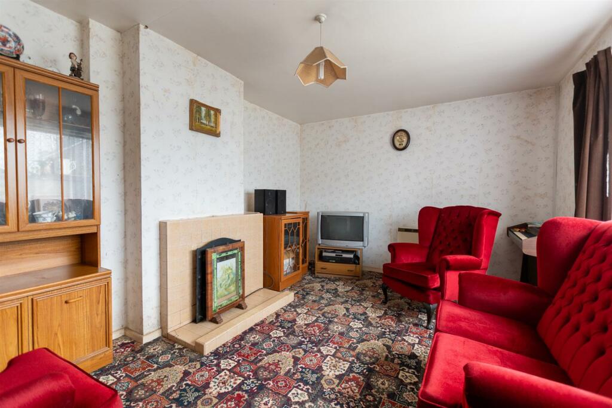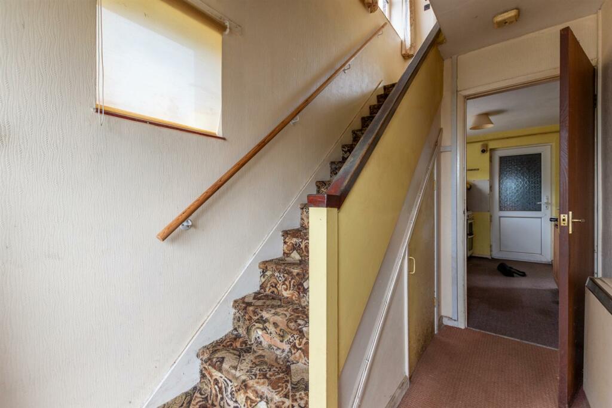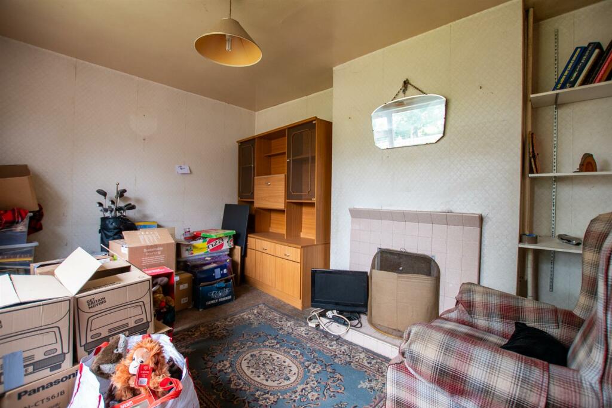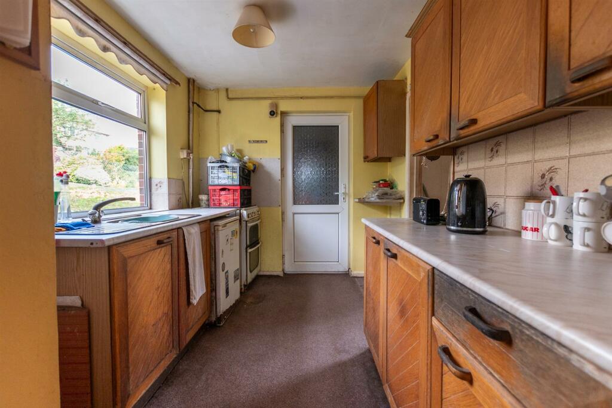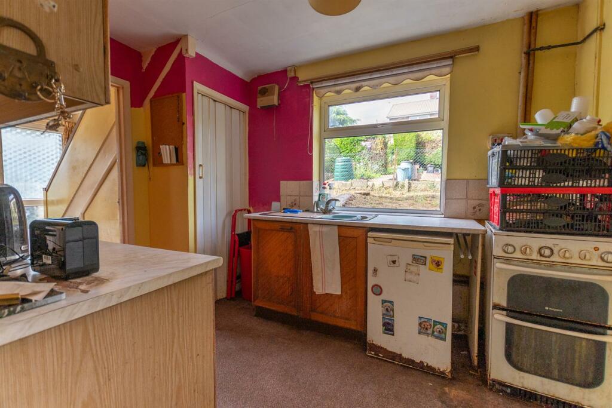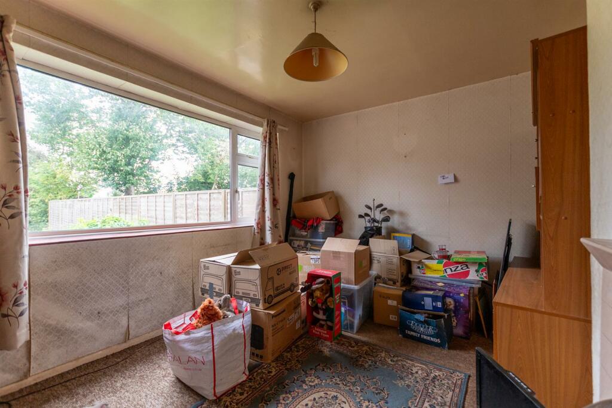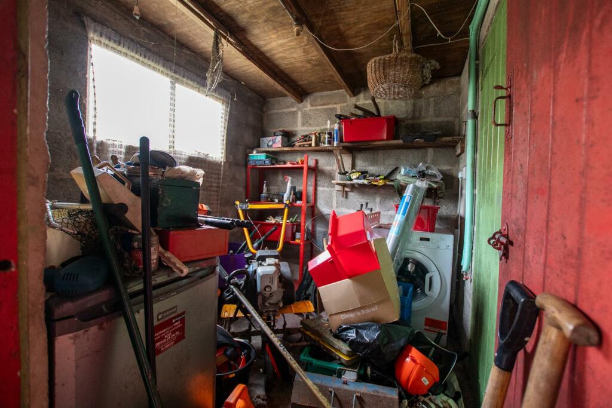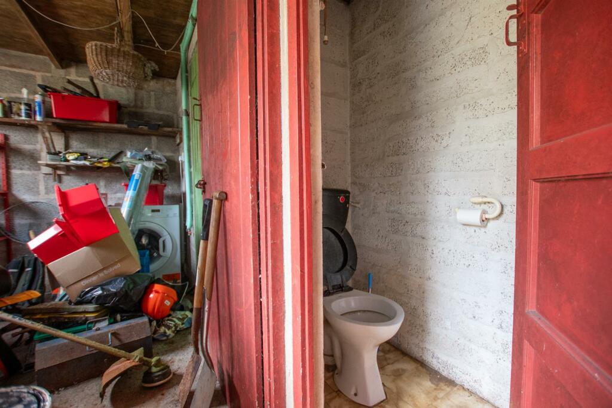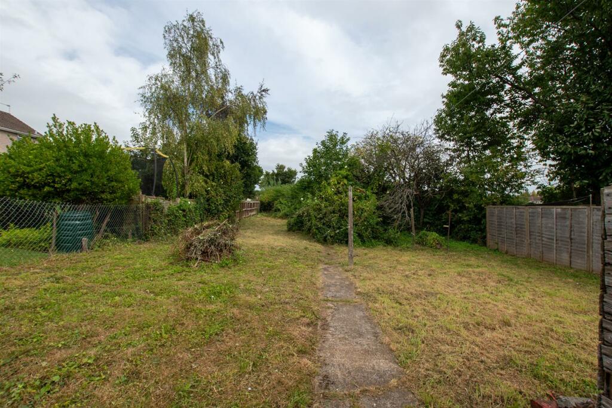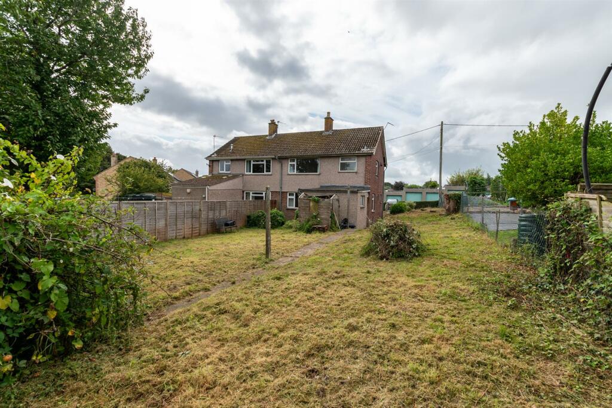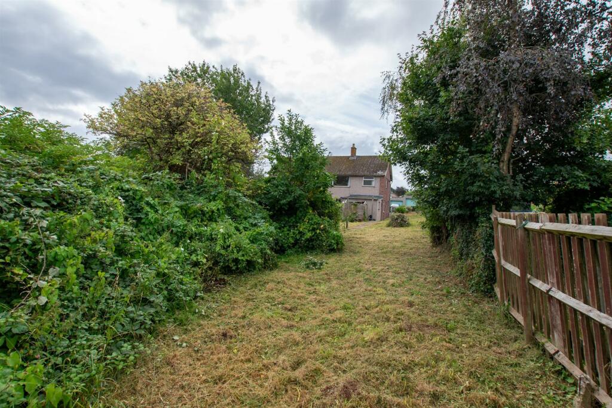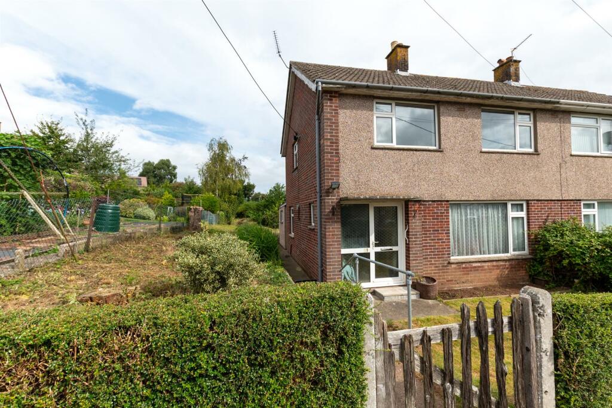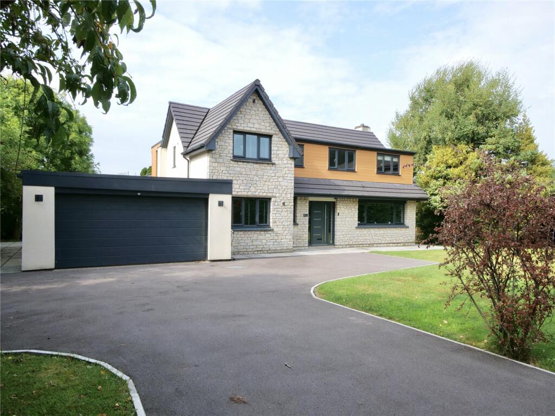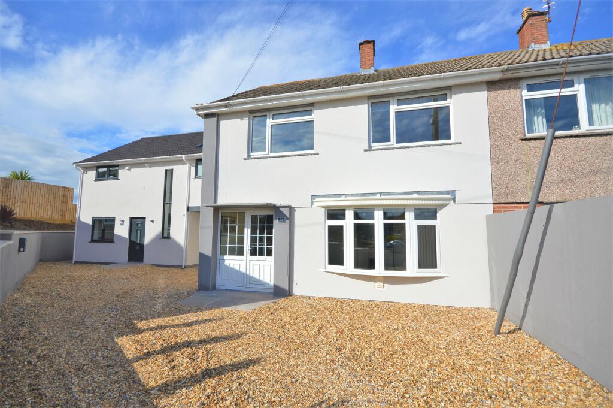Highfields, Stanton Drew, Bristol
For Sale : GBP 320000
Details
Bed Rooms
3
Bath Rooms
1
Property Type
Semi-Detached
Description
Property Details: • Type: Semi-Detached • Tenure: N/A • Floor Area: N/A
Key Features: • Available with no upward sales chain • A blank canvas ready for a programme of modernisation & improvement with huge scope for extension • Entrance hall • Sitting room and separate dining room • Kitchen • Downstairs cloak/wc • 3 Bedrooms • Bathroom • Attached outbuilding to the rear • Large garden with scope to create off street parking & garaging (subject to necessary consents)
Location: • Nearest Station: N/A • Distance to Station: N/A
Agent Information: • Address: 489 Bath Road, Saltford, Bristol, BS31 3BA
Full Description: This spacious three bedroom semi detached house is traditionally constructed and originally believed to date from the 1950's. It is set in a large garden which backs onto fields and offers an opportunity for a purchaser to acquire a property in need of modernisation and improvement but which is a blank canvas with enormous potential both for a renovation programme and extension (subject to necessary consents.) Available with no upward sales chain.On the ground floor the property is approached through an entrance hall and has two good size separate reception rooms both with fireplaces together with a kitchen and rear lobby with a downstairs cloakroom/wc and an integral outbuilding.On the first floor there are three good size bedrooms and a bathroom.Highfields is a popular location in the Chew Valley village of Stanton Drew surrounded by open countryside 2.5 miles from the renowned village of Chew Magna which offers a good range of day to day amenities while the City of Bristol which offers amenities on a regional scale is 8.5 miles away. Bath and Wells are also readily commutable.In fuller detail the accommodation comprises (all measurements are approximate):Ground Floor - Double glazed entrance hall and side panel toHallway - Staircase rising to first floor, night storage heater, double glazed window to side aspect.Sitting Room - 4.46m x 3.30m (14'7" x 10'9") - Double glazed window to front aspect, tiled fireplace with open grate, night storage heater.Dining Room - 3.90m x 3.0m (12'9" x 9'10") - Tiled fireplace with open grate, double glazed window to rear aspect.Kitchen - 3.26m x 2.36m (10'8" x 7'8") - Double glazed window to side aspect, fitted wall and floor units, inset sink unit. Fridge and cooker included. Shelved pantry (included in measurements). Double glazed door toRear Lobby - Double glazed door outside. Door toCloak/Wc - Workshop - 2.65m x 2.16m (8'8" x 7'1") - Window, plumbing for washing machine, power and light connected. Door toCoal House - 1.83m x 1.0m (6'0" x 3'3") - First Floor - Landing - Double glazed window to side aspect, access to roof space, airing cupboard with hot water cylinder.Bedroom - 4.27m x 3.0m (14'0" x 9'10") - Double glazed window to rear aspect overlooking the garden and countryside. Night storage heater. Built in cupboard (included in measurements)Bedroom - 3.31m x 3.16m (10'10" x 10'4") - Double glazed window to front aspect, wardrobes and chest of drawers included in sale. Night storage heater.Bedroom - 3.14m x 2.03m (10'3" x 6'7") - Double glazed window to front aspect, bulkhead cupboard (included in measurements).Bathroom - 1.96m x 1.76m (6'5" x 5'9") - Double glazed window to rear aspect, suite of wc, wash basin and bath with independent electric shower above.Outside - Front - Lawned garden with cultivated borders with a wide side access (5m) with pathway and garden. This provides an area offering scope to extend the property and/or create off street parking and garaging.Large Rear Garden - Bordering open countryside, tapering with a maximum depth estimated at over 100ft.Tenure - FreeholdCouncil Tax - According to the Valuation Office Agency website, cti.voa.gov.uk the present Council Tax Band for the property is C. Please note that change of ownership is a ‘relevant transaction’ that can lead to the review of the existing council tax banding assessment.Additional Information - The property has mains water, electricity and drainage. There is no gas.BrochuresHighfields, Stanton Drew, BristolBrochure
Location
Address
Highfields, Stanton Drew, Bristol
City
Stanton Drew
Features And Finishes
Available with no upward sales chain, A blank canvas ready for a programme of modernisation & improvement with huge scope for extension, Entrance hall, Sitting room and separate dining room, Kitchen, Downstairs cloak/wc, 3 Bedrooms, Bathroom, Attached outbuilding to the rear, Large garden with scope to create off street parking & garaging (subject to necessary consents)
Legal Notice
Our comprehensive database is populated by our meticulous research and analysis of public data. MirrorRealEstate strives for accuracy and we make every effort to verify the information. However, MirrorRealEstate is not liable for the use or misuse of the site's information. The information displayed on MirrorRealEstate.com is for reference only.
Real Estate Broker
Davies & Way, Saltford
Brokerage
Davies & Way, Saltford
Profile Brokerage WebsiteTop Tags
Likes
0
Views
49
Related Homes

10550 Western Avenue 45, Stanton, Orange County, CA, 90680 Silicon Valley CA US
For Sale: USD149,900
252 W 85TH ST 3D, New York, NY, 10024 New York City NY US
For Sale: USD1,300,000
1185 PARK AVE 1A, New York, NY, 10128 New York City NY US
For Sale: USD1,295,000

