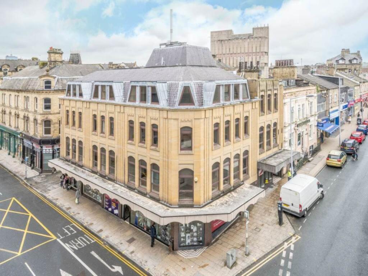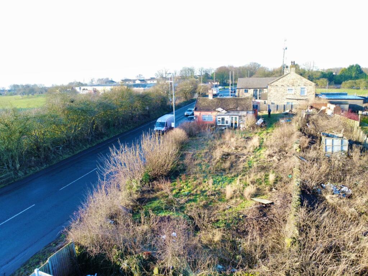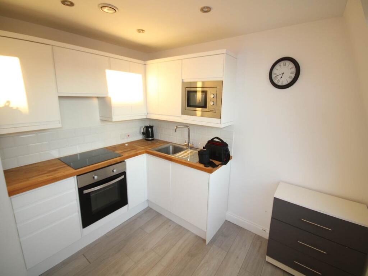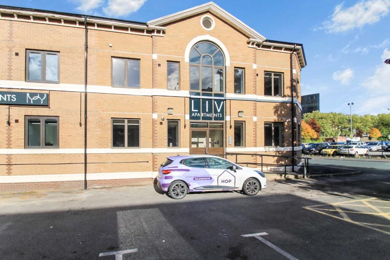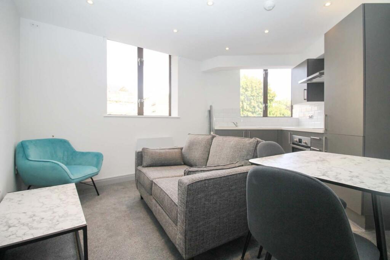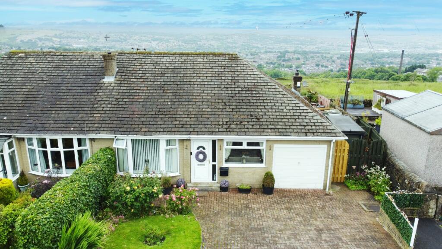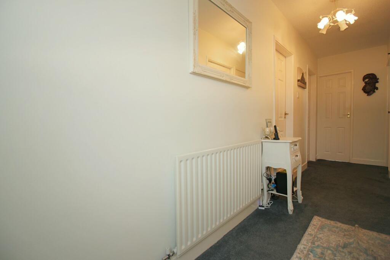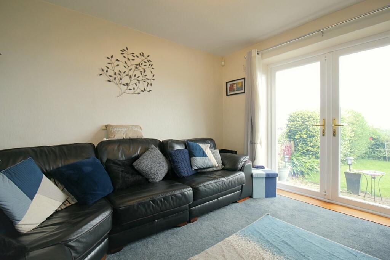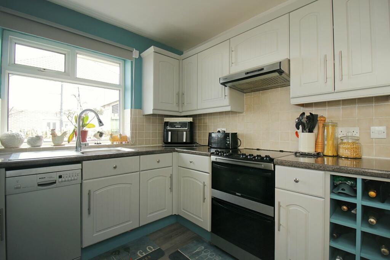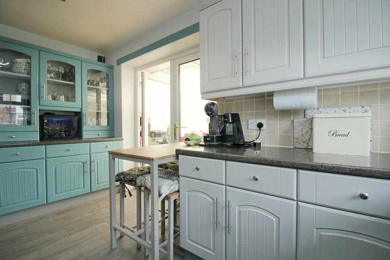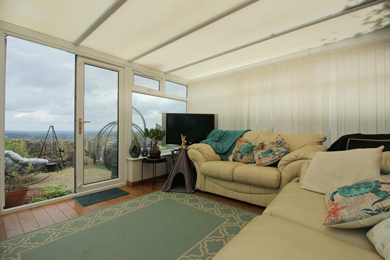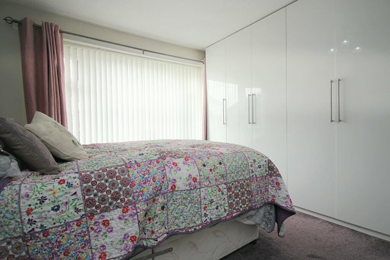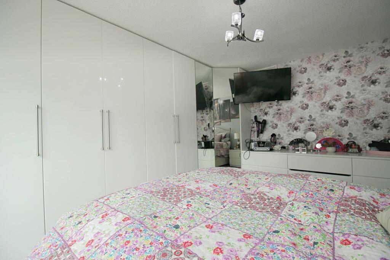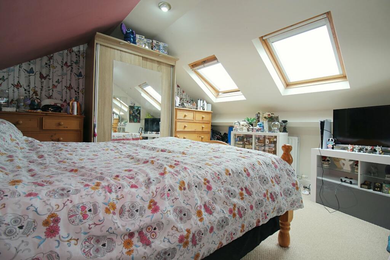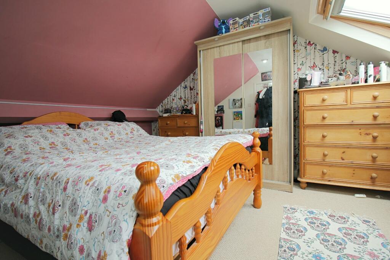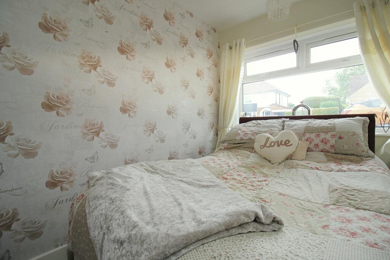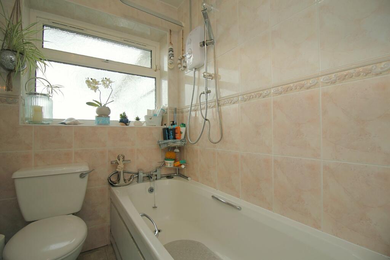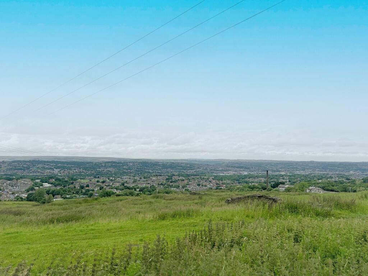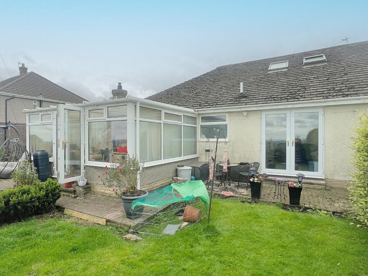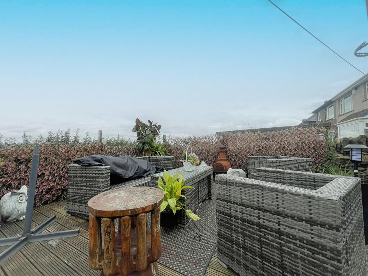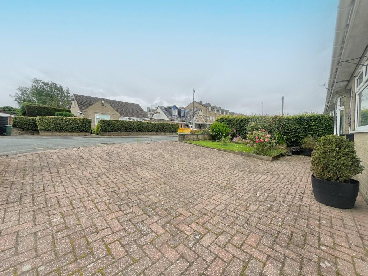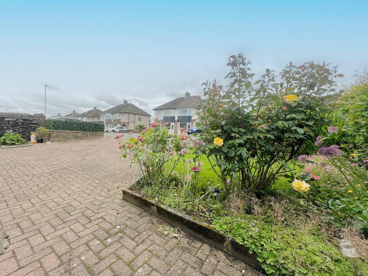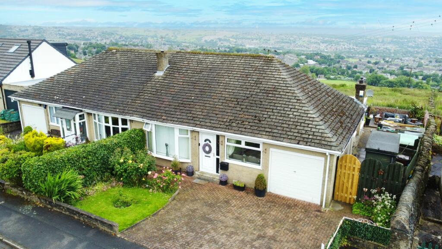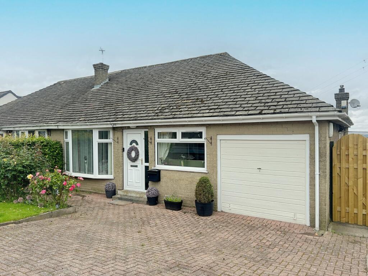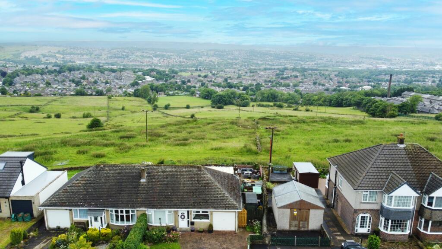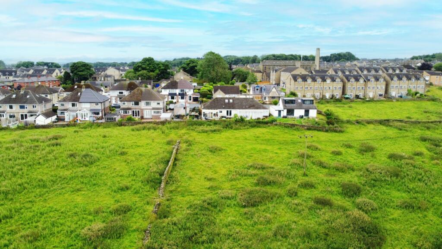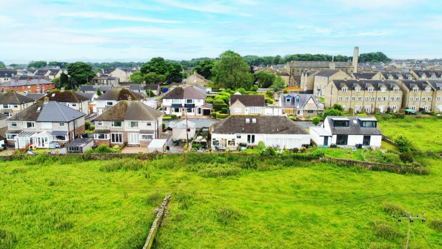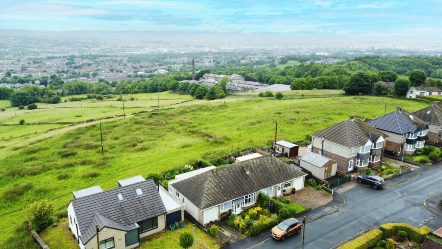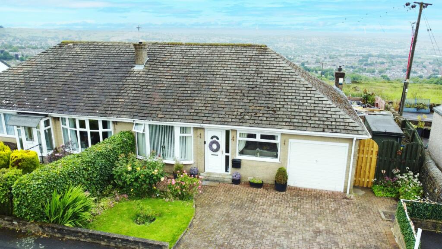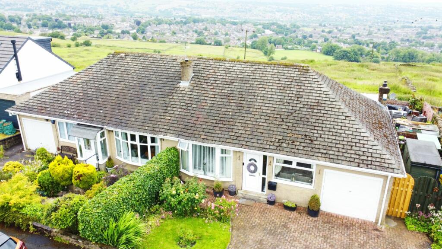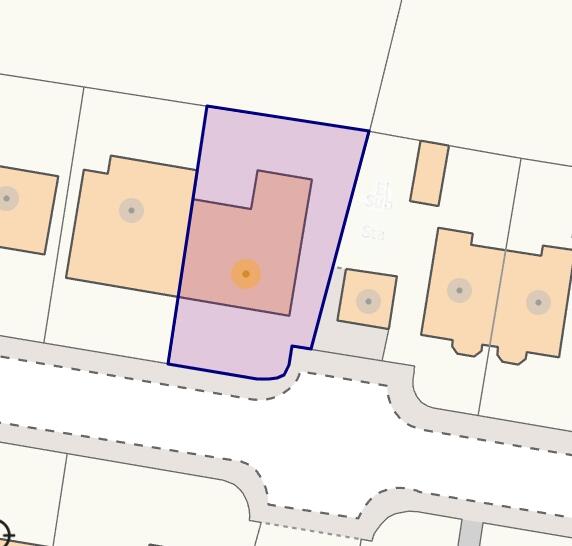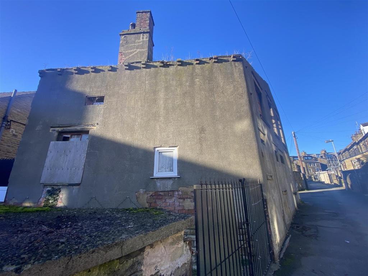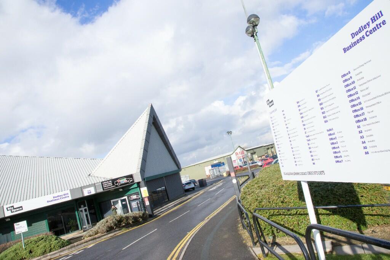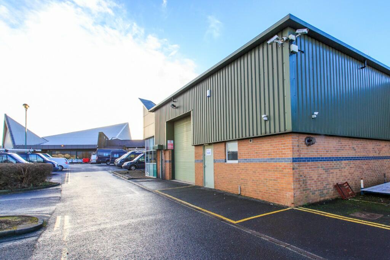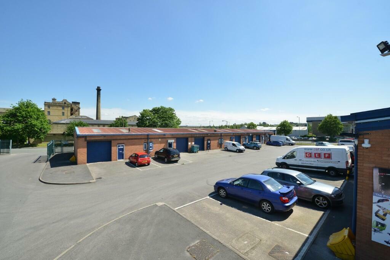Highgate Grove, Clayton Heights, Bradford, BD13
For Sale : GBP 242000
Details
Bed Rooms
2
Bath Rooms
1
Property Type
Bungalow
Description
Property Details: • Type: Bungalow • Tenure: N/A • Floor Area: N/A
Key Features: • * REASONS WHY WE LOVE THIS HOUSE • * SPACIOUS SEMI • * VAST AMOUNT OF OPPORTUNITY • * DETACHED BUNGALOW • * CONSERVATORY • * ATTIC ROOM WITH WASH FACILITIES • * GARAGE • * GARDENS TO THREE SIDES
Location: • Nearest Station: N/A • Distance to Station: N/A
Agent Information: • Address: 140 High Street, Wibsey, Bradford, BD6 1JZ
Full Description: ** STUNNING VIEWS TO REAR ** AN EXCITING OPPORTUNITY has arisen to acquire this SPACIOUS SEMI DETACHED BUNGALOW property situated within this highly sought after cul de sac within the Clayton Heights/Queensbury area. VAST AMOUNTS OF OPPORTUNITIES TO CREATE ADDITIONAL LIVING SPACE (subject to permissions) are available. Briefly comprising: entrance hallway, lounge breakfast kitchen, bathroom utility room and CONSERVATORY which enjoys far reaching views across the valley, and ATTACHED GARAGE, which could easily be converted. Additionally, there is a large ATTIC ROOM with wash facilites. Sat on an enviable plot with gardens to three sides and block paved driveway. This really is a MUST SEE! Entrance HallwayWith closed stairs to the attic roomLounge3.48m x 3.63m (11' 5" x 11' 11")Good size reception room with patio doors to the rear elevationKitchen4.32m x 3.33m (14' 2" x 10' 11")Breakfast kitchen with two tone wall and base units to include display cabinets. Worktops, sink and drainer. Freestanding oven, extractor and plumbing for dish washerUtility Room2.24m x 1.9m (7' 4" x 6' 3")Wall and base units. Plumbing for washer and door to side elevationConservatory4.57m x 3.63m (15' 0" x 11' 11")Fabulous addition which enhances the outlookBedroom3.48m x 4m (11' 5" x 13' 1")Fitted bedroom furniture to include drawersBedroom2.18m x 3.6m (7' 2" x 11' 10")BathroomBath with shower over and screen. Sink and W.CAttached Garage2.24m x 3.3m (7' 4" x 10' 10")Ideal space for conversion (subject to permissions)First FloorBedroom3.6m x 4.1m (11' 10" x 13' 5")Two Velux windowsEn-SuiteShower, sink and W.CLanding AreaWith eave storageOutsideSat on an enviable plot with gardens ti three sides providing plenty of opportunity for extension (subject to permission). Block paved driveway to the front providing plenty of parking leading to attached garage. Garden to side and shed with lawn, paved seating area and decking to sit and enjoy the far reaching views across the valley. An ideal space for entertainingBrochuresParticulars
Location
Address
Highgate Grove, Clayton Heights, Bradford, BD13
City
Bradford
Features And Finishes
* REASONS WHY WE LOVE THIS HOUSE, * SPACIOUS SEMI, * VAST AMOUNT OF OPPORTUNITY, * DETACHED BUNGALOW, * CONSERVATORY, * ATTIC ROOM WITH WASH FACILITIES, * GARAGE, * GARDENS TO THREE SIDES
Legal Notice
Our comprehensive database is populated by our meticulous research and analysis of public data. MirrorRealEstate strives for accuracy and we make every effort to verify the information. However, MirrorRealEstate is not liable for the use or misuse of the site's information. The information displayed on MirrorRealEstate.com is for reference only.
Related Homes
