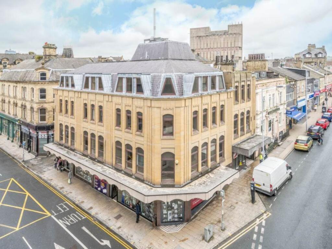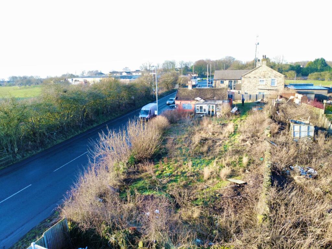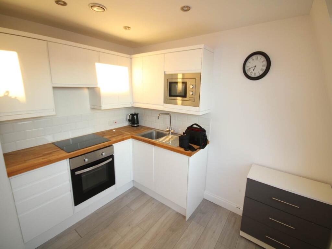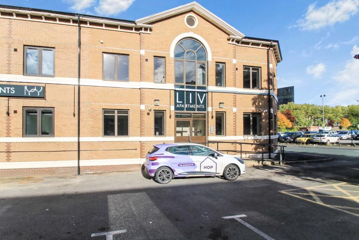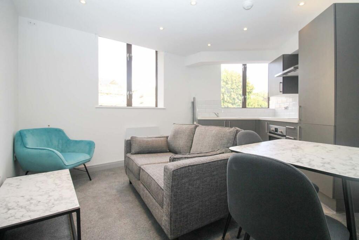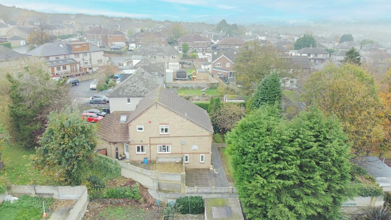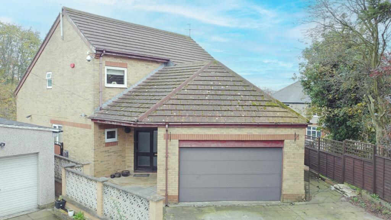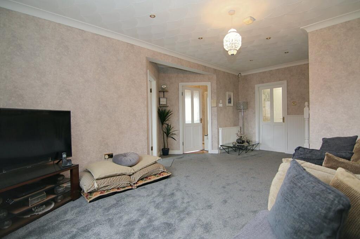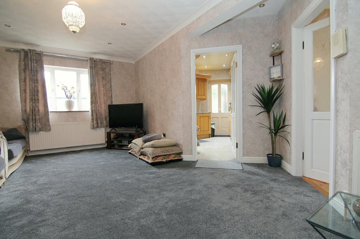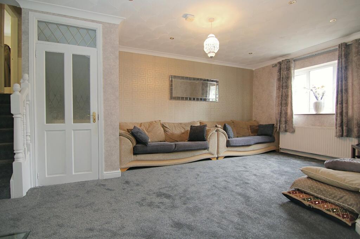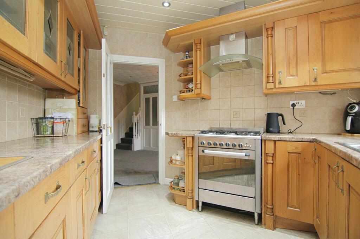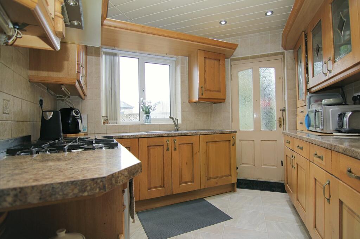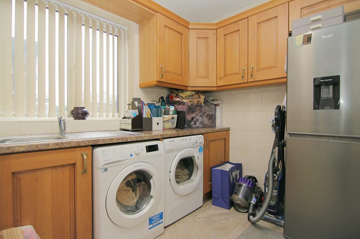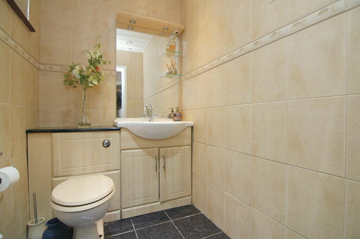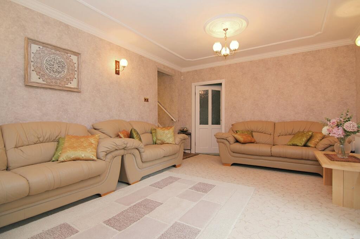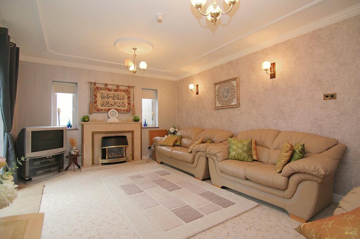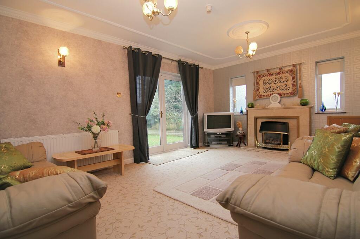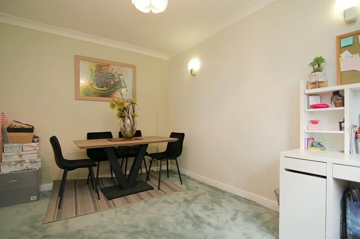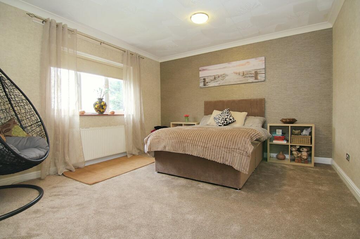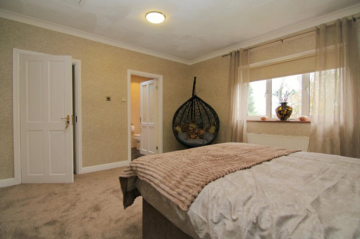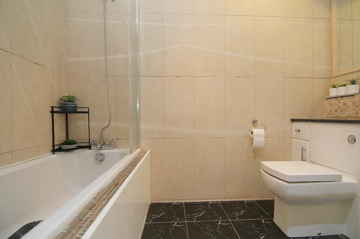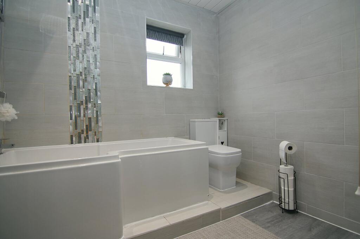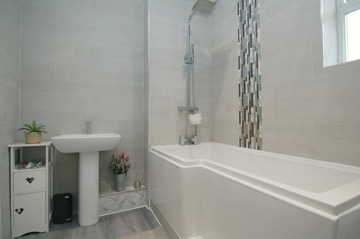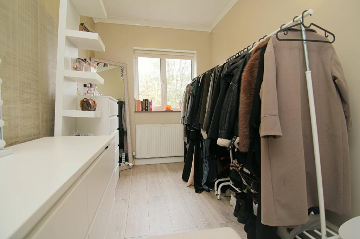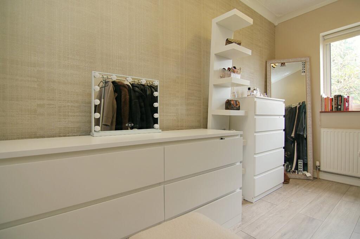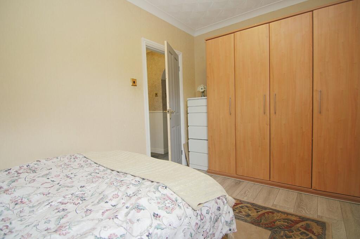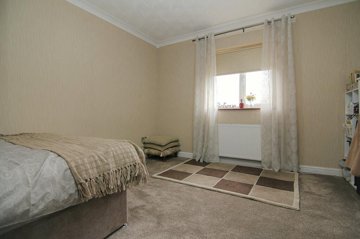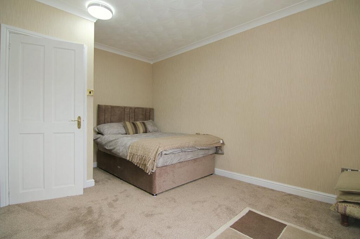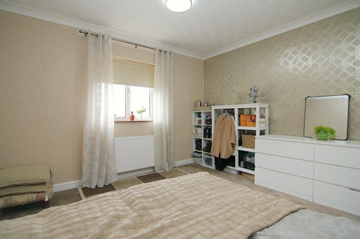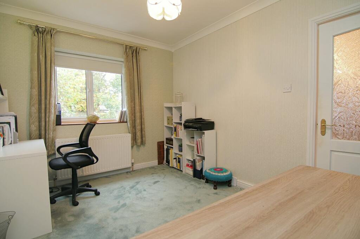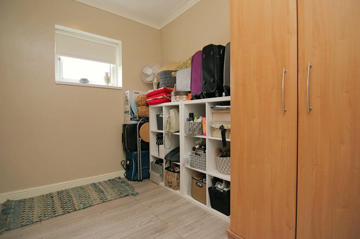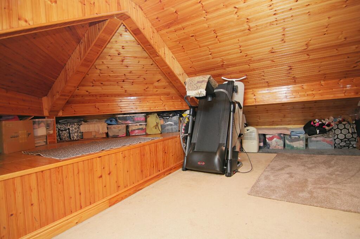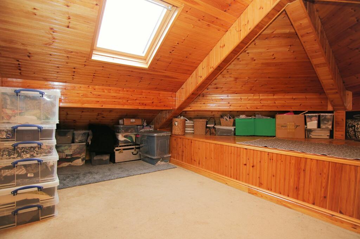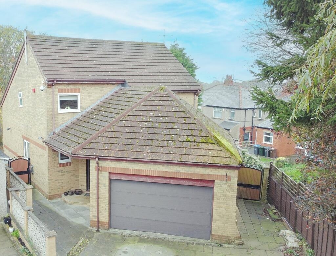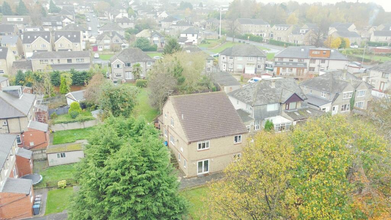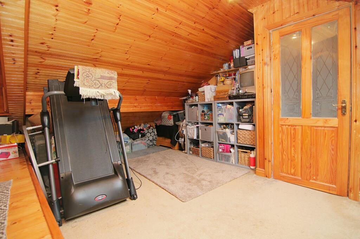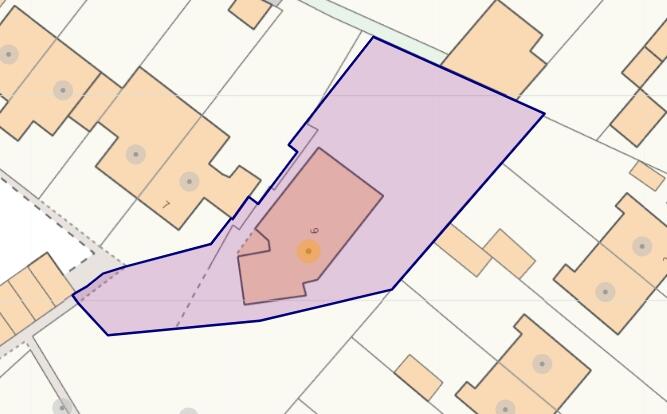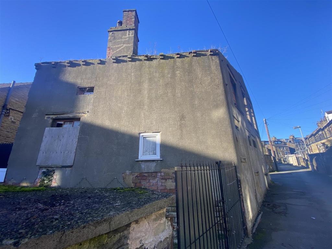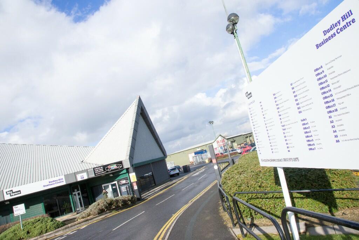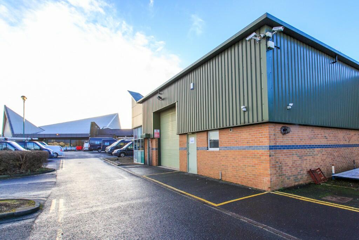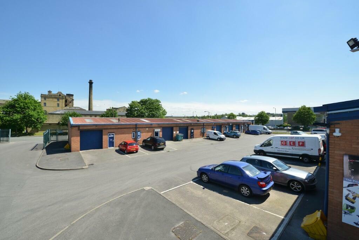Highlands Close, Horton Bank Top, Bradford, BD7
For Sale : GBP 450000
Details
Bed Rooms
6
Bath Rooms
2
Property Type
Detached
Description
Property Details: • Type: Detached • Tenure: N/A • Floor Area: N/A
Key Features: • REASONS WHY WE LOVE THIS HOUSE • VERSITILE LIVING • IDEAL FOR LARGE/MULTI GENERATIONAL FAMILIES • SPLIT LEVEL ACCOMMODATION • SIX BEDROOMS • TWO BATHROOMS • THREE RECEPTIONS • LARGE GARDENS • DOUBLE GARAGE • WELL PRESENTED THROUGHOUT
Location: • Nearest Station: N/A • Distance to Station: N/A
Agent Information: • Address: 140 High Street, Wibsey, Bradford, BD6 1JZ
Full Description: ** SIX BEDROOMS WITH POTENTIAL TO CREATE MORE ** Set back from the road, with a cul de sac location is this LARGER THAN EXPECTED DETACHED PROPERTY which offers a perfect blend of comfort and style. Boasting spacious and well-maintained interiors, this property has versatile living accommodation which is ideal for growing families and multi generations. The split level living accommodation features a bright and airy formal reception room, additional sitting room and separate dining room/office/guest room. Fitted kitchen, cloakroom and utility room with internal access to the attached garage. Upstairs, you will find the generously sized SIX bedrooms, including a master bedroom with an ensuite bathroom, plus MODERN house bathroom. The property also benefits from a beautifully landscaped garden, perfect for outdoor entertaining or simply relaxing in the sunshine. With excellent transport links and amenities close by, this property offers both a tranquil living environment and convenience. Don't miss the opportunity to make this your dream home. Contact us today to arrange a viewing. Entrance HallwayProvides access to the garage, reception room and cloakroomCloakroomSink and W.CReception Room12 x 6.25m - Open stairs to the lower floor formal reception roomKitchen2.3m x 2.54m (7' 7" x 8' 4")Solid wood kitchen with a selection of wall and base units. Worktops, sink and drainer. Freestanding cooker and extractorUtility Room3.66m x 2.03m (12' 0" x 6' 8")Solid wood wall and base units. Worktops, sink and drainer. Plumbing for washer and space for dryerFormal Reception room3.86m x 5.54m (12' 8" x 18' 2")Lovely size formal room with feature fireplace and patio doors to rearSitting Room3.86m x 2.5m (12' 8" x 8' 2")Ideal for home office or guest bedroomFirst FloorLanding AreaMaster Bedroom4.3m x 3.9m (14' 1" x 12' 10")En-SuiteFully tiled with mixer shower taps over panelled bath. Vanity style sink and W.CBedroom Two3.66m x 4.3m (12' 0" x 14' 1")Bedroom Three2.4m x 4.04m (7' 10" x 13' 3")Bedroom Four3.25m x 2.18m (10' 8" x 7' 2")Bedroom Five3.9m x 2.08m (12' 10" x 6' 10")Bedroom Six5.3m x 6.58m (17' 5" x 21' 7")Lovely room with wood panelling and Velux windowFamily BathroomModern, contemporary bathroom with shaped bath with shower over, sink and W.C. Fully tiledOutsideParking to the front for several cars leading to integral garage. Superb gardens to the rear which lends itself to possible extension (subject to permissions). A great space for family entertainmentGarage5.05m x 5.9m (16' 7" x 19' 4")Ripe for conversion (subject to permission) with power and lightBrochuresParticulars
Location
Address
Highlands Close, Horton Bank Top, Bradford, BD7
City
Bradford
Features And Finishes
REASONS WHY WE LOVE THIS HOUSE, VERSITILE LIVING, IDEAL FOR LARGE/MULTI GENERATIONAL FAMILIES, SPLIT LEVEL ACCOMMODATION, SIX BEDROOMS, TWO BATHROOMS, THREE RECEPTIONS, LARGE GARDENS, DOUBLE GARAGE, WELL PRESENTED THROUGHOUT
Legal Notice
Our comprehensive database is populated by our meticulous research and analysis of public data. MirrorRealEstate strives for accuracy and we make every effort to verify the information. However, MirrorRealEstate is not liable for the use or misuse of the site's information. The information displayed on MirrorRealEstate.com is for reference only.
Related Homes
