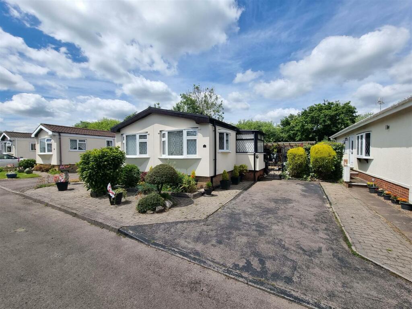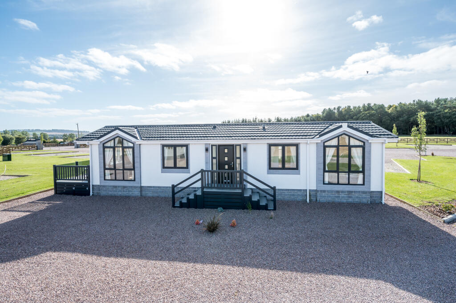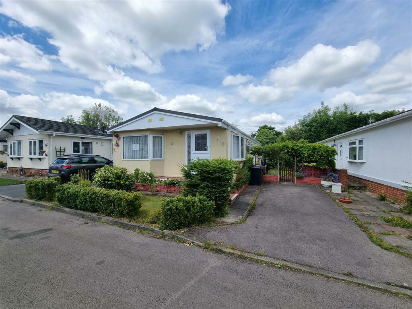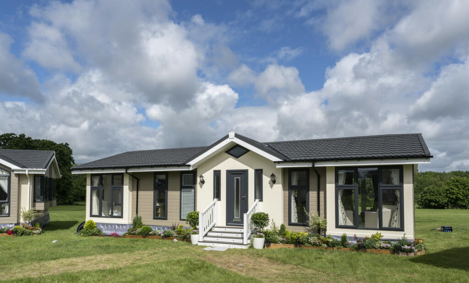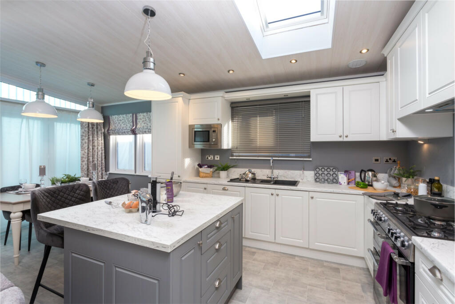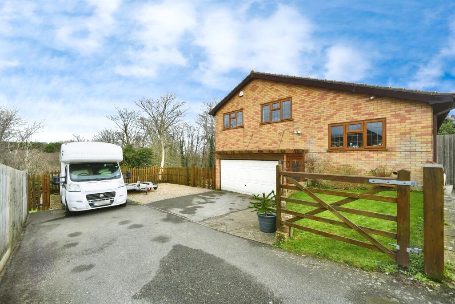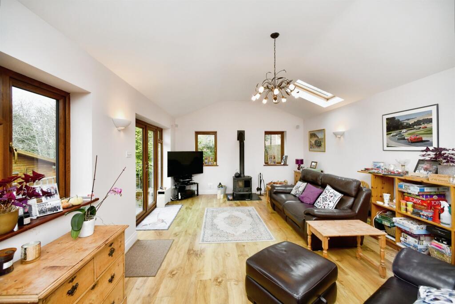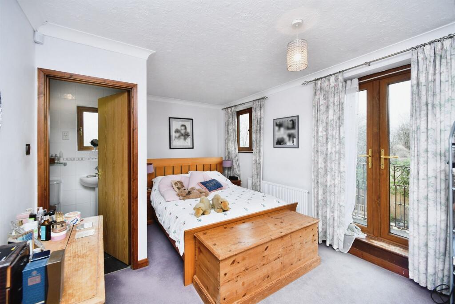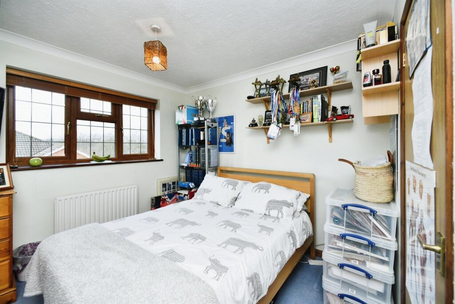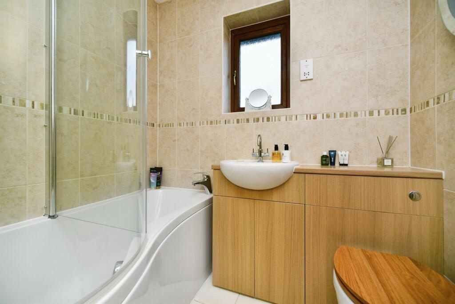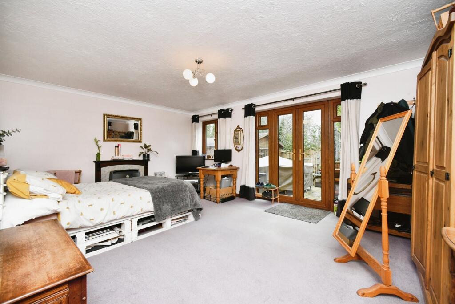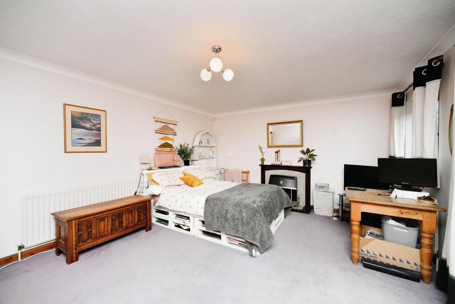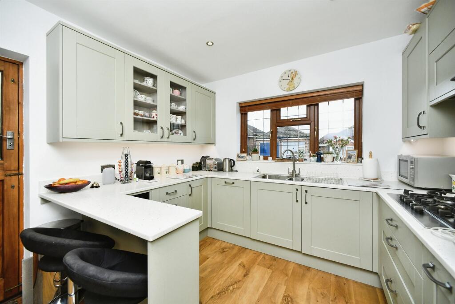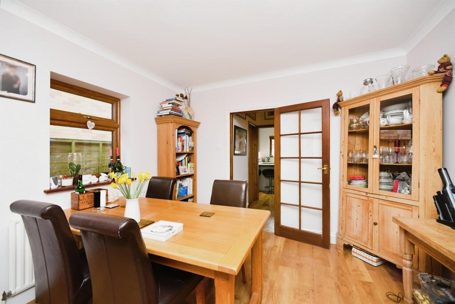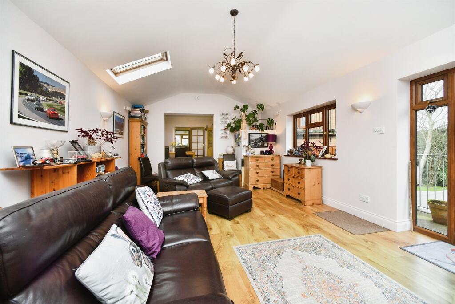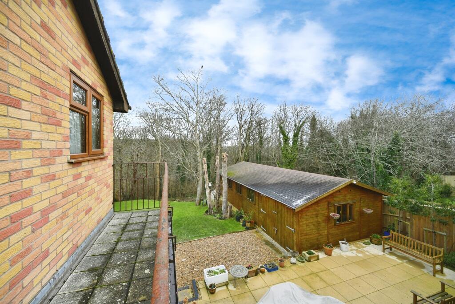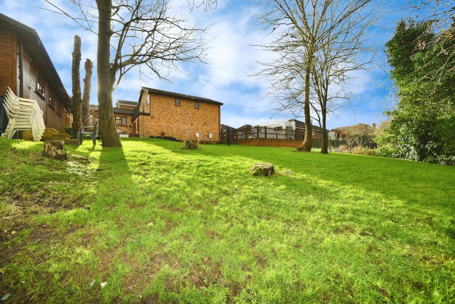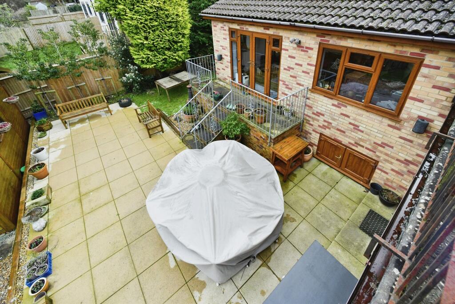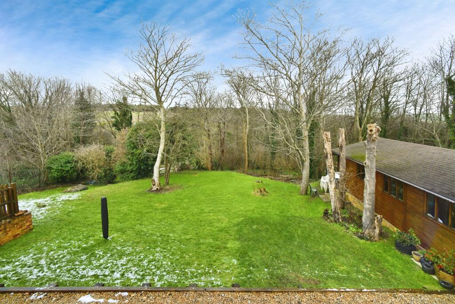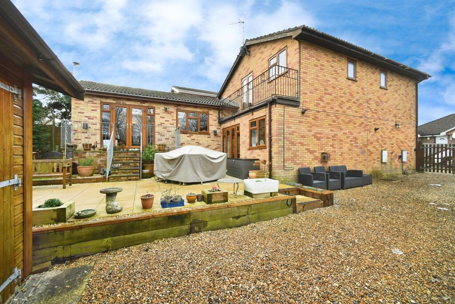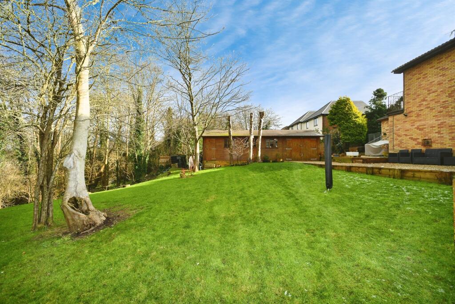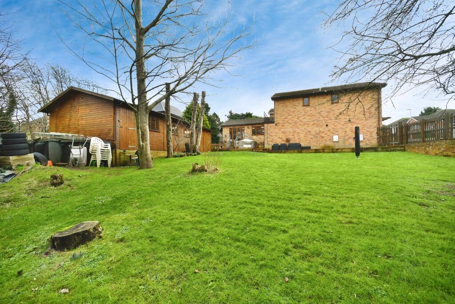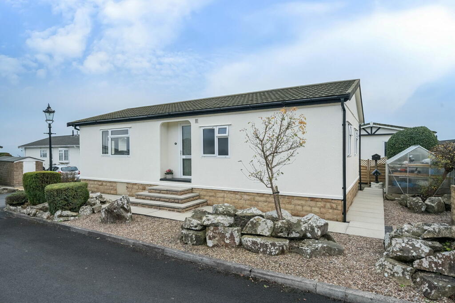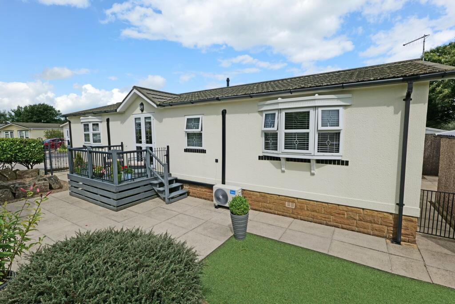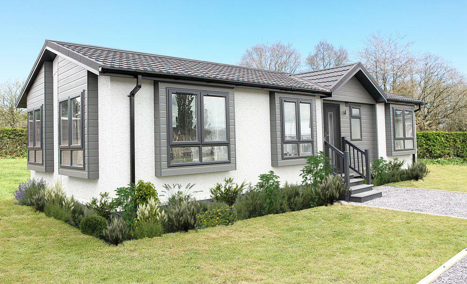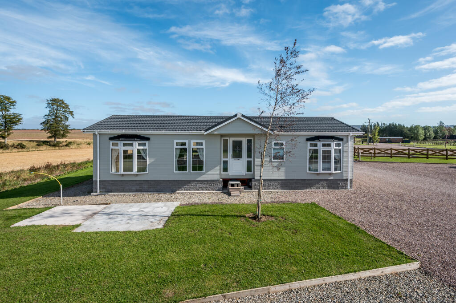Highsted Park, Peacehaven
For Sale : GBP 675000
Details
Bed Rooms
4
Bath Rooms
2
Property Type
Detached
Description
Property Details: • Type: Detached • Tenure: N/A • Floor Area: N/A
Key Features: • Extended 4 Bedroom Detached Home • Set On Approx 1/2 Acre Of Land • Garage & Ample Parking • Annexe with Planning Permission, currently used as a gym and holding cars • Spacious & Versatile • Quiet Peacehaven Location • Rare Opportunity!
Location: • Nearest Station: N/A • Distance to Station: N/A
Agent Information: • Address: 233 South Coast Road, Peacehaven, East Sussex, BN10 8LD
Full Description: SUMMARYFox & Sons are delighted to present this extended 4 bedroom detached house in Peacehaven. Set on approximately 1/2 acre of land, it offers split-level accommodation, a garage, ample parking, an annexe with planning permission and stunning countryside views. A rare opportunity - view now!!!!DESCRIPTIONFox & Sons are delighted to present this stunning 4 bedroom detached house, offering split-level accommodation and set on approximately 1/2 acre of land. Nestled in a peaceful and sought-after location in Peacehaven, this property combines a countryside lifestyle with the convenience of excellent local transport links nearby.This spacious home has been thoughtfully extended to create a versatile living space, ideal for families or those seeking a balance of comfort and practicality. The property features 4 bedrooms, providing ample living and sleeping space. It also benefits from a garage and ample parking, perfect for accommodating multiple vehicles. In the rear garden, there is a detached annexe building, with planning permission for further development. The property enjoys pleasant countrywide views, offering a serene backdrop to your daily life. Set on an expansive plot, the home provides plenty of outdoor space to enjoy, with endless potential for gardening, entertaining or further enhancements. Its split-level design adds character and functionality to the home, catering to a variety of lifestyles. This is a truly rare opportunity to acquire a unique property in a tranquil location, while remaining close to local amenities and transport links. Do not miss out on this fantastic opportunity - call us today to arrange your viewing!Access Via Entrance Hall Reception Room/Bedroom Two 18' 5" x 13' 6" ( 5.61m x 4.11m )Spacious room, which can be used for various uses, currently used as a bedroom, having a wall mounted centrally heated radiator, feature fireplace, Double glazed window to the rear and patio doors allowing access into garden.Dining Room 11' 1" x 10' 2" ( 3.38m x 3.10m )Double glazed window to the side aspect, wall mounted centrally heated radiator and step down into;Living Room 24' 3" max x 13' 11" ( 7.39m max x 4.24m )Stunning room having a vaulted ceiling, ample space for furniture, double glazing velux window allowing for more naturally light, wood burner, two double glazed windows to the rear aspect and french doors providing access into the garden via concrete steps.Kitchen 10' 7" x 10' 2" ( 3.23m x 3.10m )Modern kitchen fitted with matching wall and base units incorporating a one and half bowl sink and drainer unit with mixer tap, five ring gas hob, integral dishwasher, small breakfast bar and double glazed window to the front aspect.Wc Bedroom One 16' 4" x 10' 3" ( 4.98m x 3.12m )Having wall mounted centrally heated radiator, double glazed window to rear aspect, french doors out to balcony with view overlooking garden and countryside views, and door into;En-Suite Having low level wc, pedestal wash hand basin, small frosted window to rear aspect and shower.Bathroom fitted with a matching white suite comprising of a P shaped panelled bath with fitted shower screen, wash hand basin set within vanity unit with WC and concealed cistern, shaver point and obscured window to rear aspect.Bedroom Three 12' x 9' 10" ( 3.66m x 3.00m )Double glazed window to the front aspect, wall mounted centrally heated radiator and cupboard for wardrobe space.Office/Bedroom Four 9' 10" x 9' ( 3.00m x 2.74m )Double glazed window to the front aspect and wall mounted centrally heated radiator.Balcony Private Balcony with ample space for table chair, the perfect space to unwind and relax with pleasant views over garden and out to countryside views.Garage Intregral garage with up and over door, which has potential to convert into another bedroom if required, also access via door from entrance hall.Garden Well established gardens, predominately laid to lawn with mature trees and shrubs, generous size patio seating area, external power points, ample parking via gates. The garden has approx an acre of land and has a sense of seclusion and privacy. There is also parking at the front of the property for several vehicles.Workshop 36' 2" x 17' 10" ( 11.02m x 5.44m )1. MONEY LAUNDERING REGULATIONS: Intending purchasers will be asked to produce identification documentation at a later stage and we would ask for your co-operation in order that there will be no delay in agreeing the sale. 2. General: While we endeavour to make our sales particulars fair, accurate and reliable, they are only a general guide to the property and, accordingly, if there is any point which is of particular importance to you, please contact the office and we will be pleased to check the position for you, especially if you are contemplating travelling some distance to view the property. 3. The measurements indicated are supplied for guidance only and as such must be considered incorrect. 4. Services: Please note we have not tested the services or any of the equipment or appliances in this property, accordingly we strongly advise prospective buyers to commission their own survey or service reports before finalising their offer to purchase. 5. THESE PARTICULARS ARE ISSUED IN GOOD FAITH BUT DO NOT CONSTITUTE REPRESENTATIONS OF FACT OR FORM PART OF ANY OFFER OR CONTRACT. THE MATTERS REFERRED TO IN THESE PARTICULARS SHOULD BE INDEPENDENTLY VERIFIED BY PROSPECTIVE BUYERS OR TENANTS. NEITHER SEQUENCE (UK) LIMITED NOR ANY OF ITS EMPLOYEES OR AGENTS HAS ANY AUTHORITY TO MAKE OR GIVE ANY REPRESENTATION OR WARRANTY WHATEVER IN RELATION TO THIS PROPERTY.BrochuresFull Details
Location
Address
Highsted Park, Peacehaven
City
Highsted Park
Features And Finishes
Extended 4 Bedroom Detached Home, Set On Approx 1/2 Acre Of Land, Garage & Ample Parking, Annexe with Planning Permission, currently used as a gym and holding cars, Spacious & Versatile, Quiet Peacehaven Location, Rare Opportunity!
Legal Notice
Our comprehensive database is populated by our meticulous research and analysis of public data. MirrorRealEstate strives for accuracy and we make every effort to verify the information. However, MirrorRealEstate is not liable for the use or misuse of the site's information. The information displayed on MirrorRealEstate.com is for reference only.
Real Estate Broker
Fox & Sons, Peacehaven
Brokerage
Fox & Sons, Peacehaven
Profile Brokerage WebsiteTop Tags
Likes
0
Views
17
Related Homes


