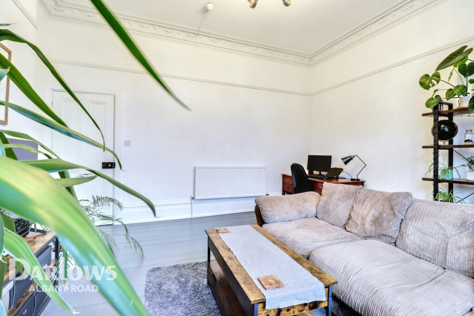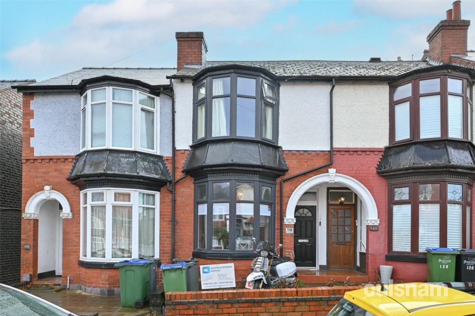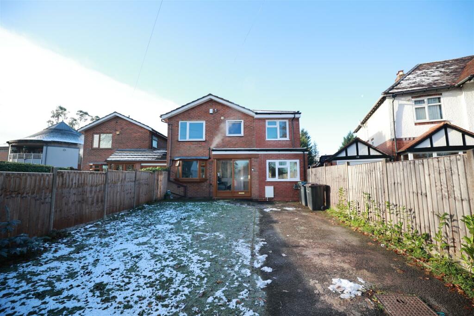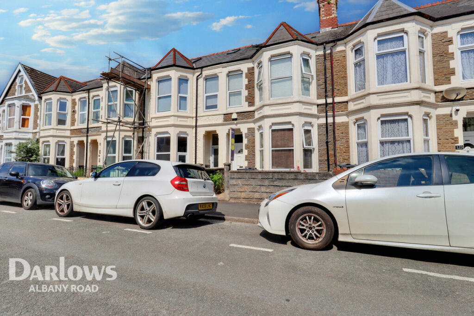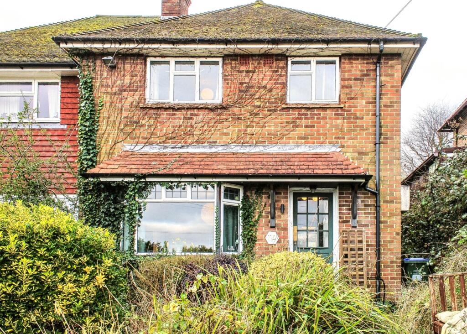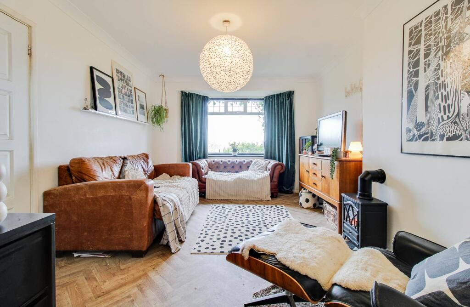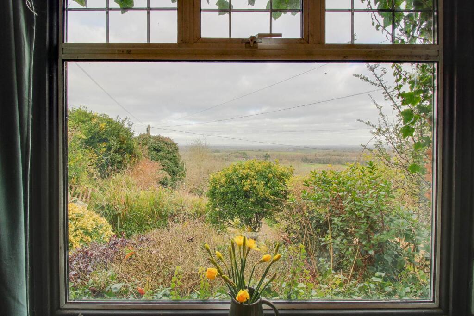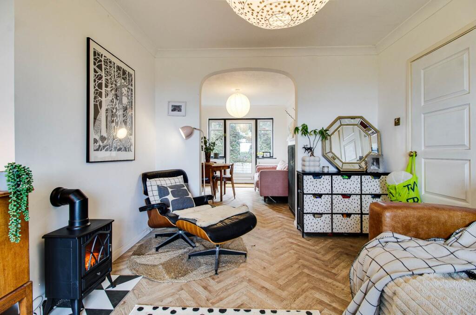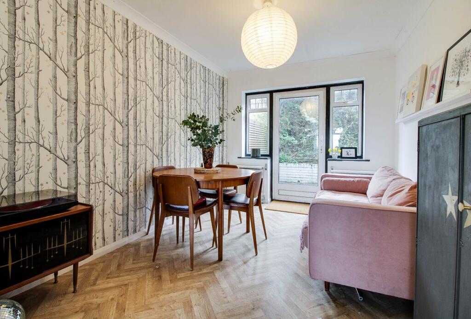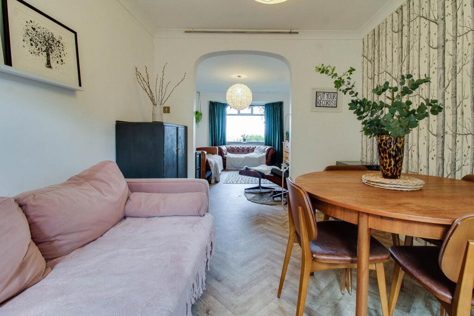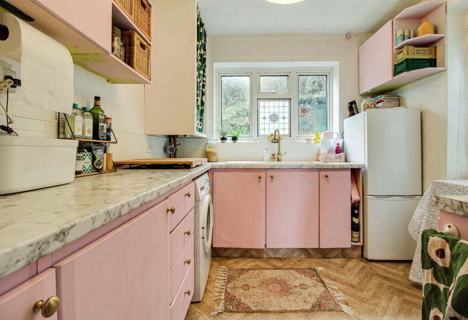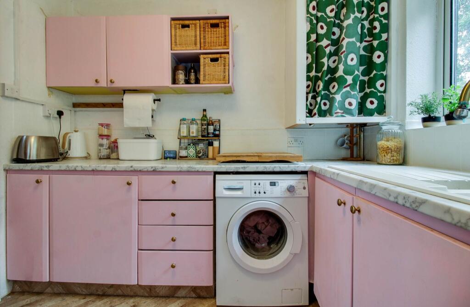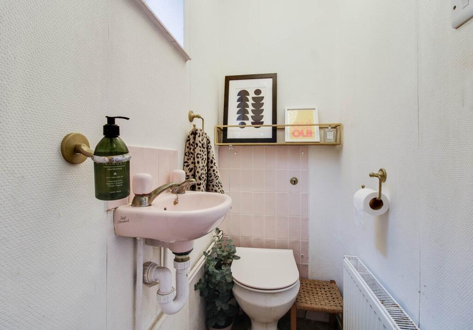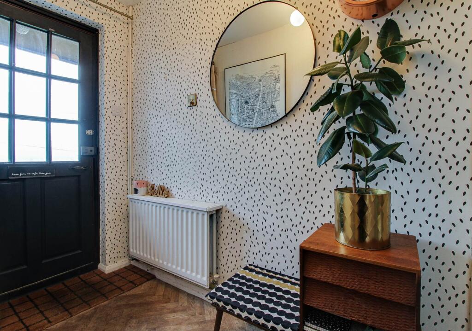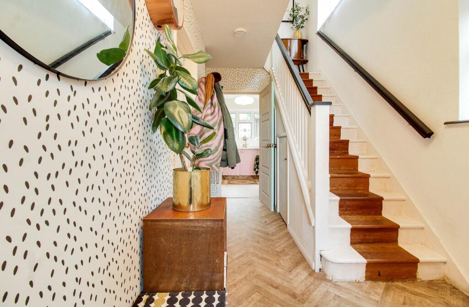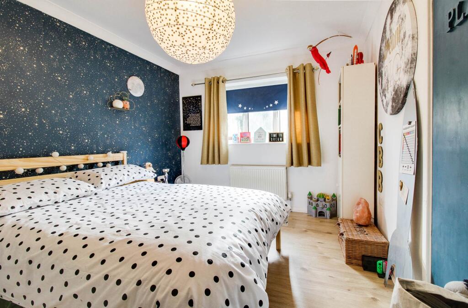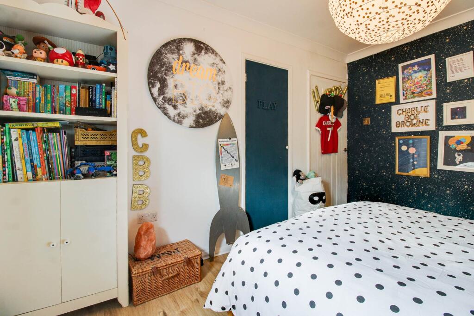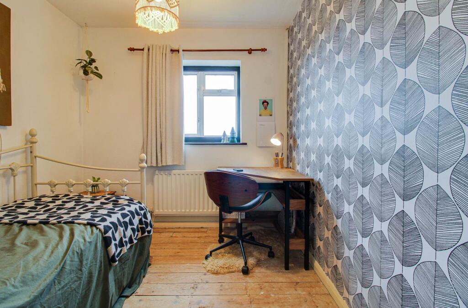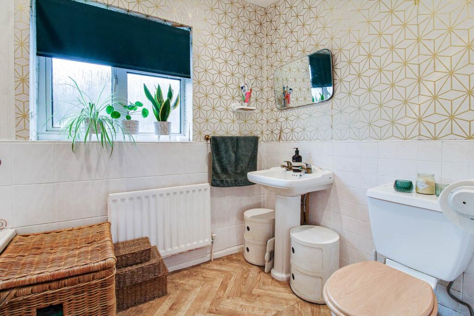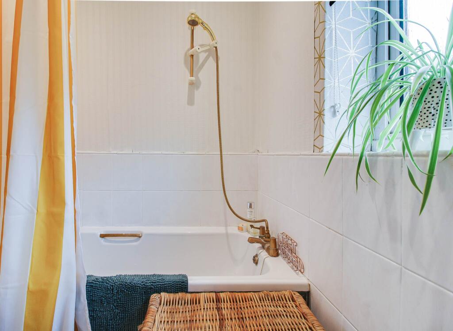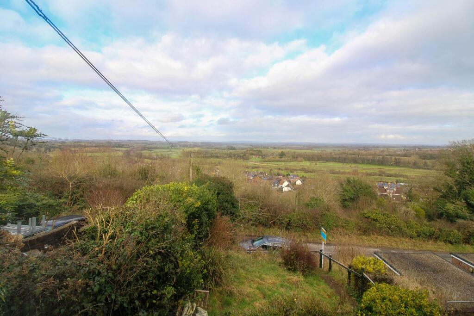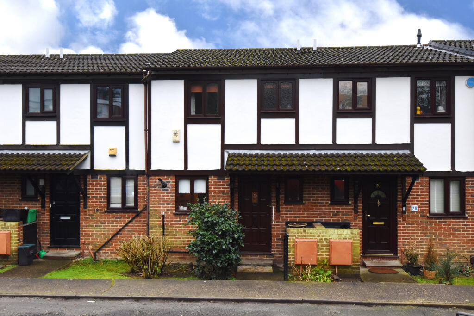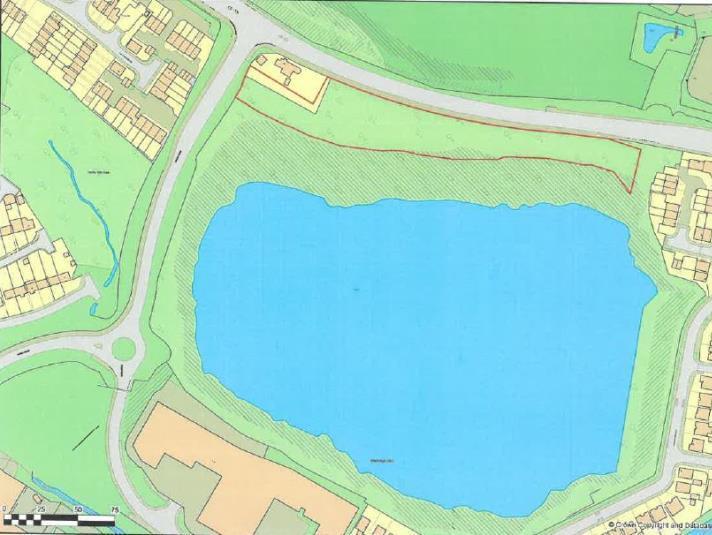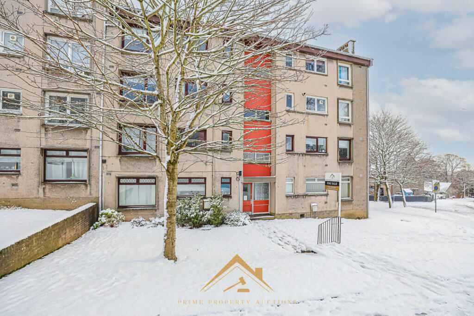Hill Road, Lewes
For Sale : GBP 625000
Details
Bed Rooms
3
Bath Rooms
1
Property Type
Semi-Detached
Description
Property Details: • Type: Semi-Detached • Tenure: N/A • Floor Area: N/A
Key Features:
Location: • Nearest Station: N/A • Distance to Station: N/A
Agent Information: • Address: 56 High Street, Lewes, East Sussex, BN7 1XE
Full Description: Charles Wycherley Independent Estate Agents are pleased to introduce this semi detached house in a fine Wallands location. The house has a long front garden and South facing 90ft rear garden. The house and garden having sensational views across open countryside to Hamsey and Crowborough Beacon as well as the South Downs to the East. The house has 3 bedrooms and an upstairs bathroom with a 29ft depth sitting/dining room with central arch and separate kitchen. The garden has been cut back and the house has double glazed windows and gas central heating. Hill Road is a cul-de-sac off King Henrys Road in the highly popular Wallands area. The property is towards the high end which has immediate access via a footpath to the Wallands Primary School and also to country walks via the South Downs. The Wallands area has wide spacious roads often tree lined with grass verges . The property is between 10 and 15 minutes walk of Lewes Town Centre with its historic core of cultural attractions, period buildings, cafés, restaurants and public houses. Lewes Railway Station is just to the South of Lewes High Street linking to Brighton, London Victoria 1hr and London Bridge 90 minutes . The Station is opposite the wonderful Depot Cinema.ACCOMMODATION WITH APPROXIMATE MEASUREMENTS COMPRISES:-FIRST FLOORLANDINGHatch to insulated roof space with fold down loft ladder. UPVC double glazed window to side with tiled cill. Stairs to ground floor entrance hall. Painted wooden balustrade and exposed hand rail. BEDROOM ONE13`1 x 10` Double glazed window with magnificent panoramic views to open countryside, Old Malling Farm, Crowborough Beacon and Downland beyond. Radiator. Double wardrobe cupboard with hanging rail and shelves. Radiator. Pedestal wash basin.BEDROOM TWO12`9 x 9`10 Double Glazed window to southern aspect to rear garden and to Gundreda Road. Radiator. Airing cupboard with prelagged copper hot water tank with immersion heater and slatted shelves over.BEDROOM THREE8`1 x 9`9 Double glazed window with panoramic views to open countryside and South Downs. Radiator. BATHROOM8`5 x 6`9 White suite of wooden panelled bath with mixer taps and shower attachment. Pedestal wash basin. Low level W.C. Half tiled walls. Radiator. Double glazed frosted window. GROUND FLOORGlazed door to:ENTRANCE HALLDouble radiator. Stairs to first floor landing with exposed hand rail and painted balustrade. Double glazed window to side with tiled cill. Shelved cupboard understairs. Further cupboard understairs with electric meter.DOWNSTAIRS CLOAKROOMWith low level w.c. Wash hand basin. Double glazed window with tiled cill. THROUGH SITTING/DINING AREA29` into bay x 11`1. Sitting Area 16`2 x 11`1 Double glazed bay window overlooking front garden and superb view to open countryside. Fireplace with mantelpiece. Wall light. Telephone point. Door to entrance hall. Arch to:Dining Area 13`5 x 9`3 Double glazed door to rear garden with double glazed side window. Two radiators. Door to:-KITCHEN9`4 X 9`1 Double glazed window to rear garden. Part glazed door to side area. One and a half bowl sink unit with mixer tap and work top to side with cupboards under. New World Series Two 4 ring gas hob with space and plumbing for washing machine. Further worktop with drawers and cupboards under and range of wall cupboards. Beko stainless steel double oven with cupboards over and under. Space for fridge/freezer OUTSIDEFRONT GARDENSteps with hand rail from Hill Road with lawned upper garden with hedge to east side, Outside light. Superb views to north to countryside and east to South Downs and Lewes Golf Club. Step to Entrance Porch. SIDE CORRIDORWith concrete path and wrought iron gate.REAR GARDENSouth facing slabbed patio with rockery, brick and steps to long south facing upper garden. Brick outbuilding 7`10 x 6`10. Outside sensor light. 90ft depth with trees and shrubs. what3words /// strongman.thinking.lighterNoticePlease note we have not tested any apparatus, fixtures, fittings, or services. Interested parties must undertake their own investigation into the working order of these items. All measurements are approximate and photographs provided for guidance only.BrochuresWeb Details
Location
Address
Hill Road, Lewes
City
Hill Road
Legal Notice
Our comprehensive database is populated by our meticulous research and analysis of public data. MirrorRealEstate strives for accuracy and we make every effort to verify the information. However, MirrorRealEstate is not liable for the use or misuse of the site's information. The information displayed on MirrorRealEstate.com is for reference only.
Real Estate Broker
Charles Wycherley Independent Estate Agents, Lewes
Brokerage
Charles Wycherley Independent Estate Agents, Lewes
Profile Brokerage WebsiteTop Tags
3 bedrooms upstairs bathroomLikes
0
Views
6
Related Homes



Poplar Avenue, Edgbaston, Birmingham, West Midlands, B17
For Sale: GBP225,000

