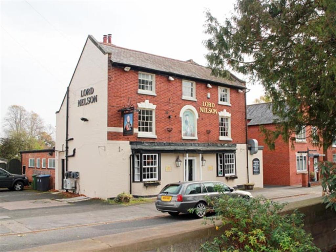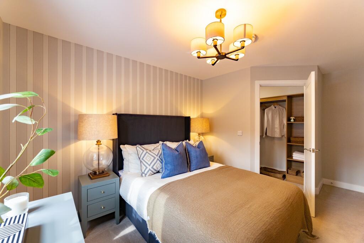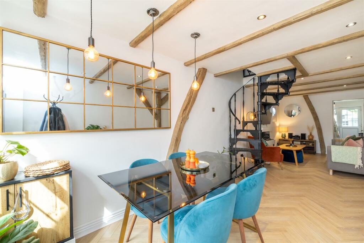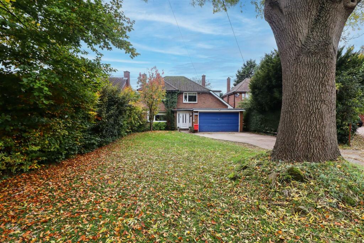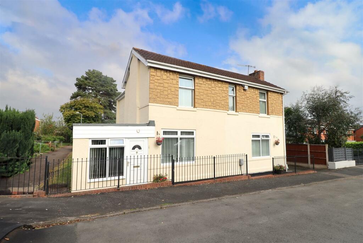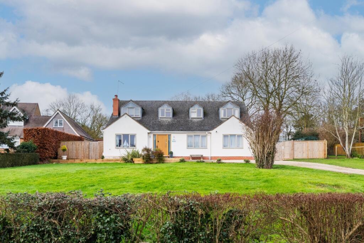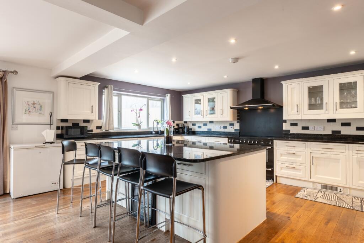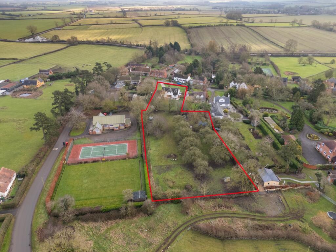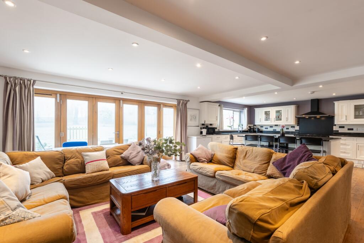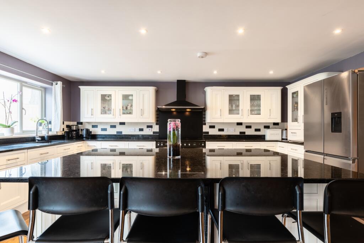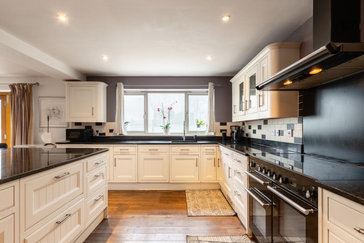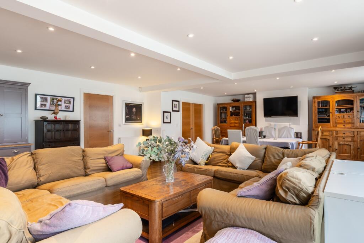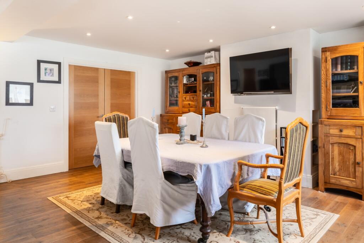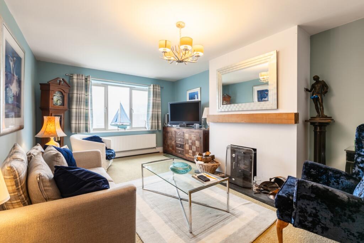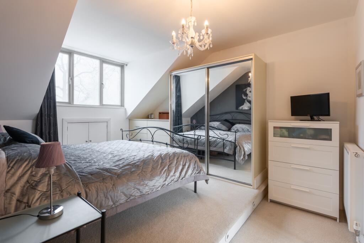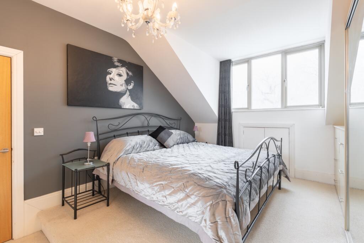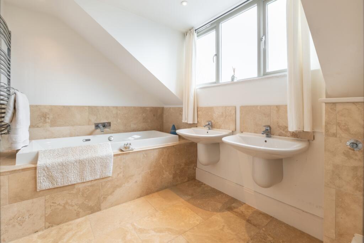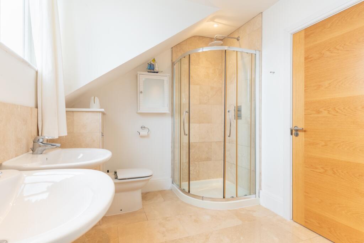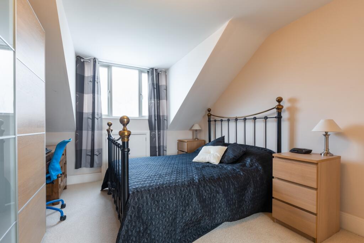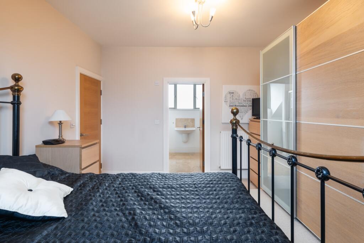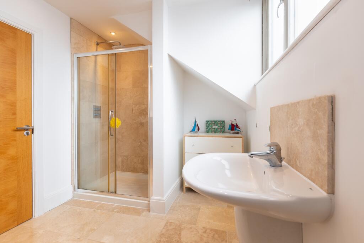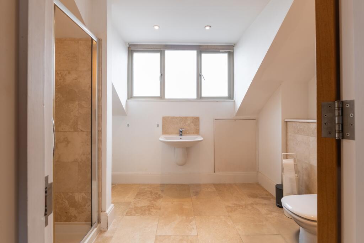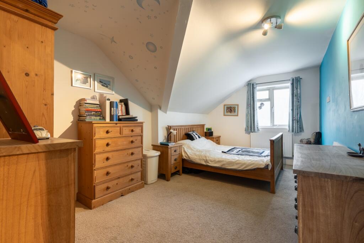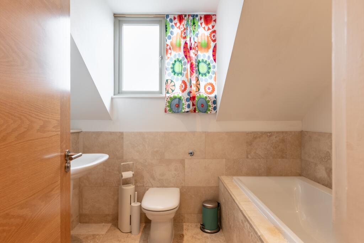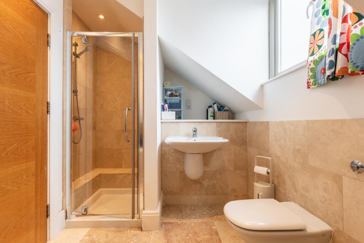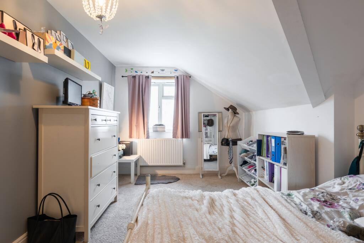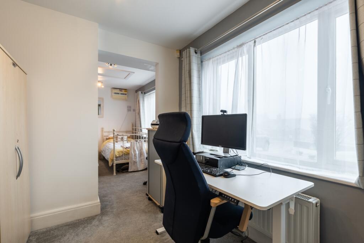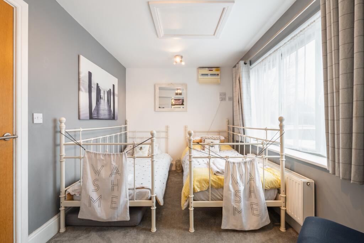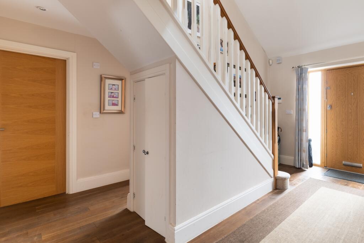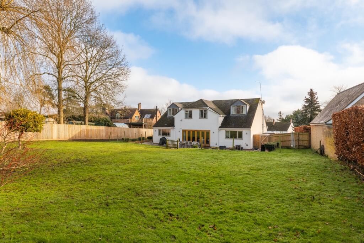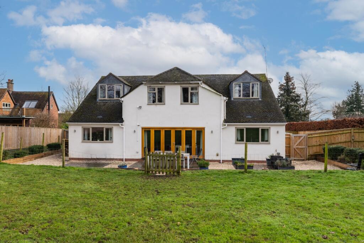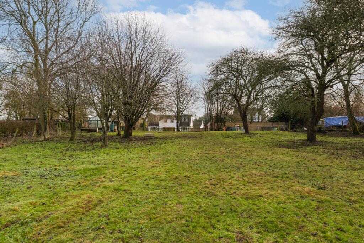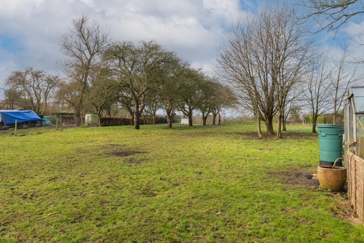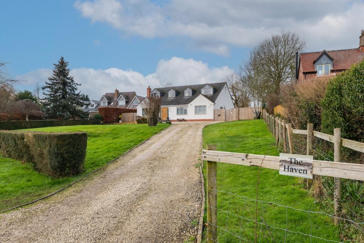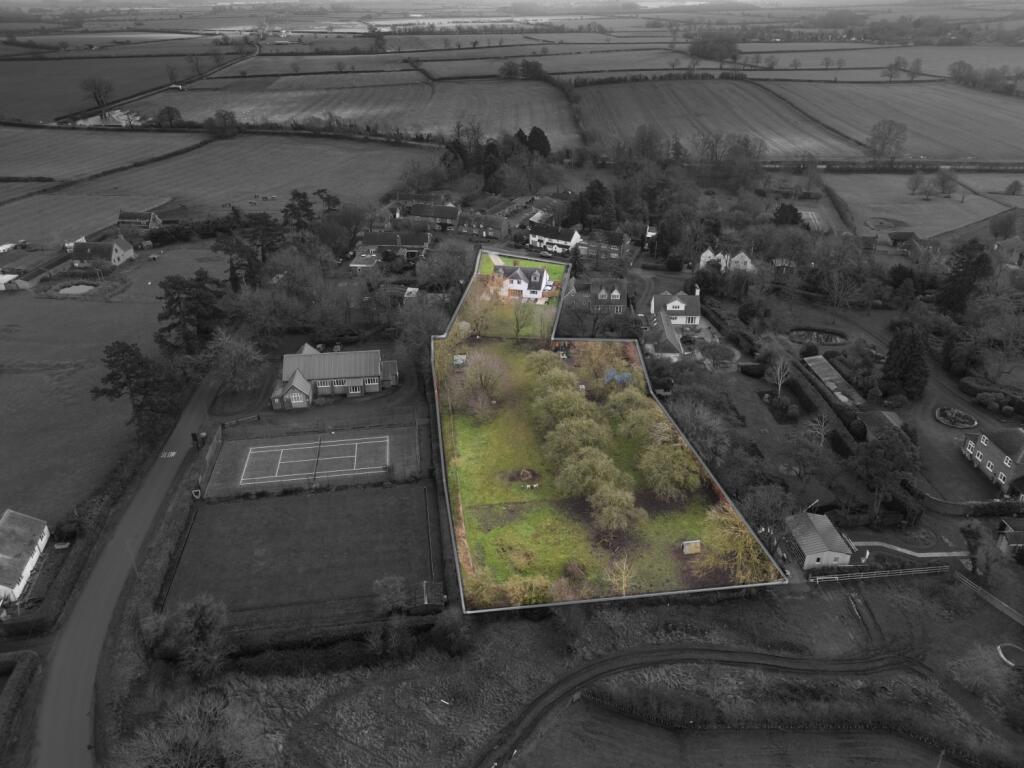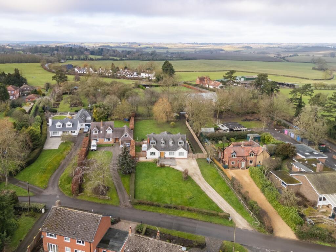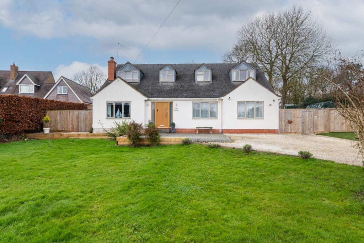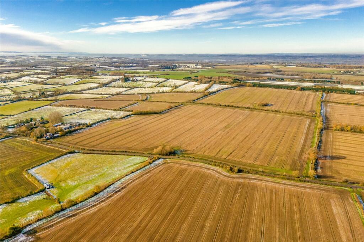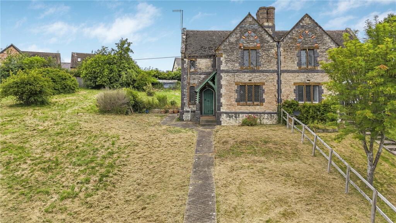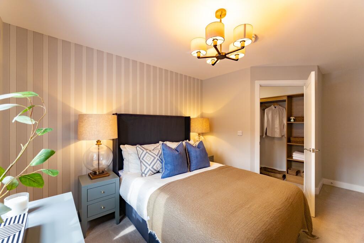Hill, Rugby, Warwickshire, CV23
For Sale : GBP 950000
Details
Bed Rooms
5
Bath Rooms
3
Property Type
Detached
Description
Property Details: • Type: Detached • Tenure: N/A • Floor Area: N/A
Key Features: • Detached Family Home • Five Double Bedrooms • Open Plan Kitchen/Dining/Lounge • Generous Plot of 1.5 Acres Including Orchard • Idyllic Rural Location • Plans for Double Garage and More • Two Ensuite Bathrooms • Utility/Boot Room • Close to Good Local Schools • Access to Parish Tennis Courts
Location: • Nearest Station: N/A • Distance to Station: N/A
Agent Information: • Address: 74 Coventry Street, Southam, CV47 0EA
Full Description: The HomeEweMove is proud to present this unique opportunity to acquire an impressive family home in the highly desirable hamlet of Hill, near Leamington Hastings. This home, newly built in 2009, has been designed to offer family living with the utmost flexibility and includes an orchard, which the owners currently use as a smallholding, with an approximate plot of 1.5 acres, permitted development for the addition of a garage and planning for further changes to the interior layout to accommodate separate or multi-generational living. Downstairs at The Haven you will find an open-plan kitchen/dining/living room, utility/boot room, sitting room and a flexible space currently used as an office and bedroom, which could easily be used as a playroom/treatment room or even a teenager's suite. On the first floor you will find four double bedrooms (two with ensuites) and the family bathroom. The outdoor space provides for a large driveway capable of accommodating multiple vehicles, a generous garden and the enclosed orchard to the rear. Set back on a prime plot this home should be viewed for full appreciation of the size, location and options for flexible and modern living. The space, both inside and out, epitomises a vibrant and social family home. We can imagine family gatherings in the hub of the home centred around the large kitchen island with bifold doors opened up to drink in the view of the expansive garden and land beyond. Don't take our word for it; this home needs to be viewed in person for full appreciation. The AreaThe small and friendly community of Hill consists of just 26 dwellings and comes with many amenities including a parish community hall that hosts weekly activities including yoga, dancing and much more. Access to the community tennis courts is available to residents. Nearby Leamington Hastings CofE Infant School (OFSTED-rated Good) is a feeder school for Dunchurch Junior School. Private schools such as Bilton Grange, The Crescent, Princethorpe College, Rugby School, Kings High and Warwick School are all easily accessible. A bus service from the top of the road connects Hill with the outstanding nearby secondary school, Southam College. The picturesque villages of Dunchurch, Draycote and Birdingbury are all on your doorstep. Royal Leamington Spa and Rugby are just a short drive away providing all the amenities that are required. Access to the M40 is provided at junction 12, Gaydon, within 12 miles and the M1 at Rugby within 8 miles. High-speed trains from Rugby bring you into London in under an hour.ApproachThe Haven sits on a substantial plot, set back halfway down School Lane in Hill. As you approach you will notice the home, sitting on an elevated position with a generous front garden and a stone-laid driveway leading up to the front of the property. Parking is available for multiple vehicles and there is a large lawned area framed with a tidy hedge. Access to the rear of the home is provided on both sides via timber gates.Entrance HallSteppingthrough the large oak door you enter into a generous and welcoming entrancehall, with a vaulted ceiling and window. This space is flooded with lightthanks to the addition of glass panels on either side of the front door. Thestaircase with oak balustrade leads to the first floor where there is amezzanine balcony overlooking the hallway below.Kitchen/Dining/Living Room13.12m x 6.12m - 43'1" x 20'1"Heading to the rear of the property you step into the heart of this family home. The open-plan kitchen, dining and living room features oak flooring throughout and spans the entire length of the rear of the house. A bright and airy space with oak bifold doors that provide access to the garden and land beyond. To the left is the dining space with room to comfortably accommodate a large family dining table and chairs. The middle of the room is used as a sitting area and brings this space together with the kitchen to the right, which creates a social feel. The Shaker-style kitchen is complete with modern floor and wall cabinets in an off-white finish, with black granite worktops. There is space for a large range-style cooker and there is an integrated dishwasher. The substantial island comes complete with an integrated wine fridge and a seating space.Sitting Room5.83m x 3.28m - 19'2" x 10'9"Tothe front of the home and separated from the kitchen/diner by double doors is a cosy sitting room, complete with a feature fireplace andwood-burning stove set on a granite hearth and finished with an oak mantle. Thisis a calm and private room away from the busy hub of the homewith a window offering views of the front garden.Utility RoomFrom the kitchen there is a sizeable utility room, complete with space for white goods. This area can also offer a useful connection between the outdoors and the interior of the home, doubling up as a boot room.Office3.53m x 3.19m - 11'7" x 10'6"Situated to the front of the property and across the hall from the sitting room is a flexible space that is currently set up as an office. This versatile room could easily be used as a playroom, nursery, treatment room or as a suite for a teenager or more elderly relative due to its convenient proximity to the fifth bedroom of the home.Bedroom 53.44m x 2.55m - 11'3" x 8'4"Directlyadjacent to the office space, this room is set up as an additional bedroom tothose on the first floor and is a good sized double/twin room.WCThedownstairs cloakroom completes the layout of the ground floor. Offered withlow-level WC and hand basin. The boiler,serviced annually, is housed in this room.Master Bedroom with Ensuite3.45m x 4.28m - 11'4" x 14'1"The master bedroom suite is a generous double bedroom featuring a raised sleeping area and adormer window to the rear, offering a full view of the garden. To the front aspect isa large ensuite bathroom, which is fully tiled and includes a decadent Villeroy& Boch jacuzzi bathtub and a separate shower cubicle with a rainfallshower. This room offers the perfect place to start your day and comes completewith matching, double basins. The heightened-aspect window brings in lightwithout compromising on privacy.Bedroom 25.32m x 3.04m - 17'5" x 9'12"Situated in the middle of the home this is one of two identical double bedrooms. An expansive space, there is plenty of room afforded for free-standing furniture and a large bed. Again, the view here is to the rear of the property and the orchard beyond.Bedroom 35.32m x 3.04m - 17'5" x 9'12"A twin to its neighbouring bedroom next door, this double bedroom also has views to the rear of the home including the garden and orchard beyond.Family BathroomAcross the landing from the two double bedrooms is the family bathroom. Complete with full-sized bath and separate shower cubicle. All of the bathrooms are finished with matching tiling and fittings.Bedroom 4The fourth and final bedroom on the first floor is a large double bedroom with a raised sleeping area. This room is comparable in size and layout to the master bedroom at the opposite end of the home and as with the master this room comes complete with an ensuite bathroom featuring a large shower cubicle.GardenTo the rear of the property is a generous garden, befitting of a family home of this size. Stepping out through the bifold doors of the ground floor is a patio area suitable for entertaining. With space for a large outdoor dining set this is the perfect spot for that summer family barbeque with quick and easy access to the home. Part paved and part laid to stone, the space is framed with timber sleepers beyond which you step up and onto a large lawned area. Access from the garden to the front of the home is provided down both sides of the property. There is vehicle access to the rear of the property and orchard via double gates. Permitted development would allow for the addition of a garage if required.OrchardThe rear of this substantial plot is complete with an orchard. Accessed to the rear right-hand side of the home, this space is used for the keeping of livestock periodically as well as a space for working dogs. Approximately 1.5 acres of this smallholding are included with the property.
Location
Address
Hill, Rugby, Warwickshire, CV23
City
Warwickshire
Features And Finishes
Detached Family Home, Five Double Bedrooms, Open Plan Kitchen/Dining/Lounge, Generous Plot of 1.5 Acres Including Orchard, Idyllic Rural Location, Plans for Double Garage and More, Two Ensuite Bathrooms, Utility/Boot Room, Close to Good Local Schools, Access to Parish Tennis Courts
Legal Notice
Our comprehensive database is populated by our meticulous research and analysis of public data. MirrorRealEstate strives for accuracy and we make every effort to verify the information. However, MirrorRealEstate is not liable for the use or misuse of the site's information. The information displayed on MirrorRealEstate.com is for reference only.
Real Estate Broker
EweMove, Leamington Spa and Southam
Brokerage
EweMove, Leamington Spa and Southam
Profile Brokerage WebsiteTop Tags
Likes
0
Views
47
Related Homes
