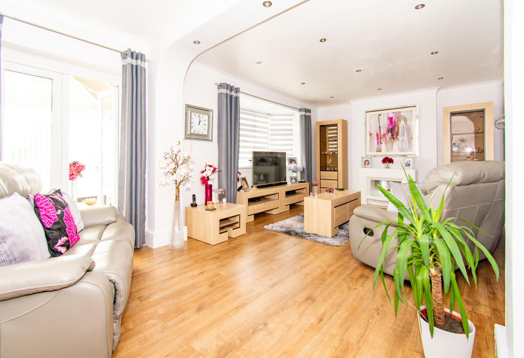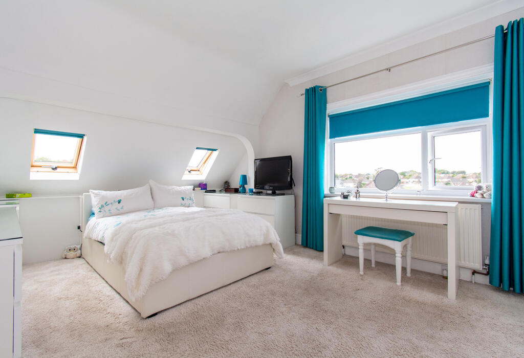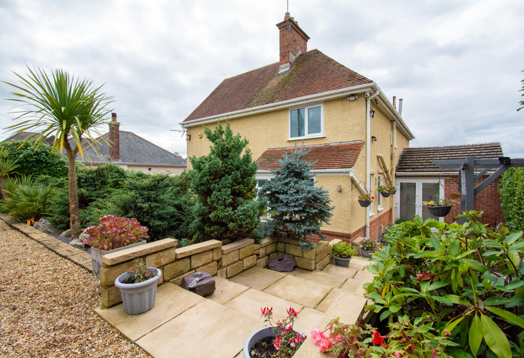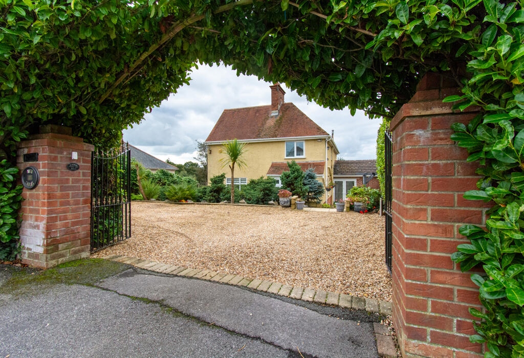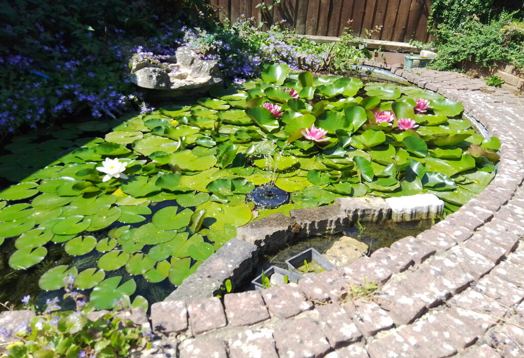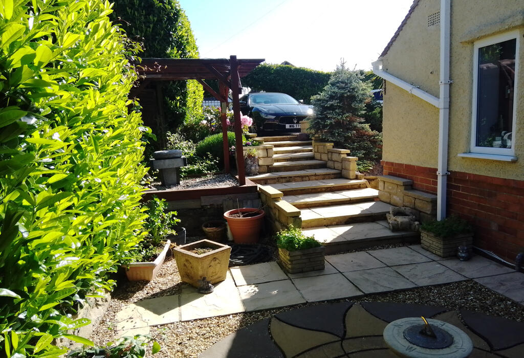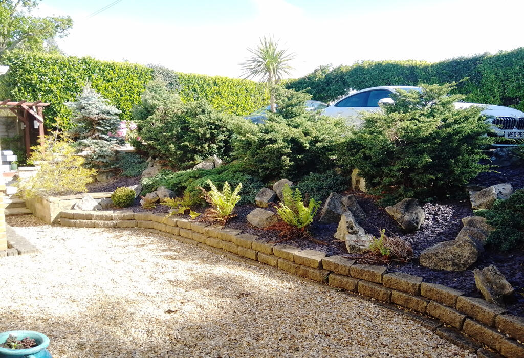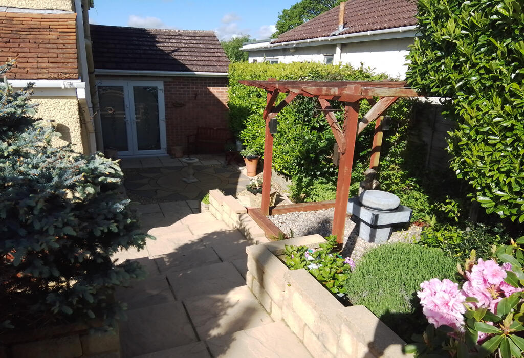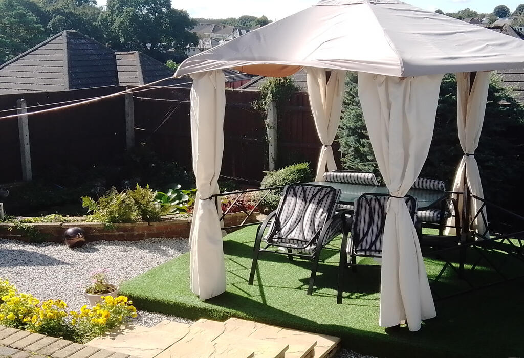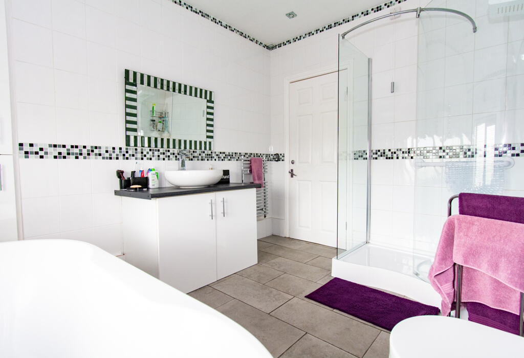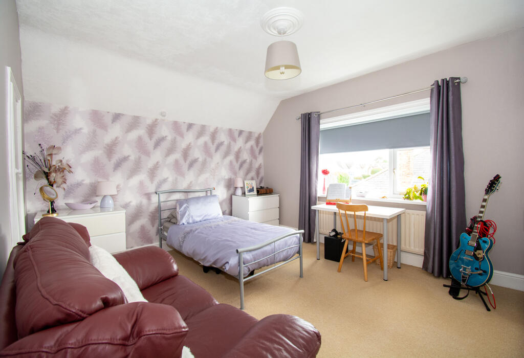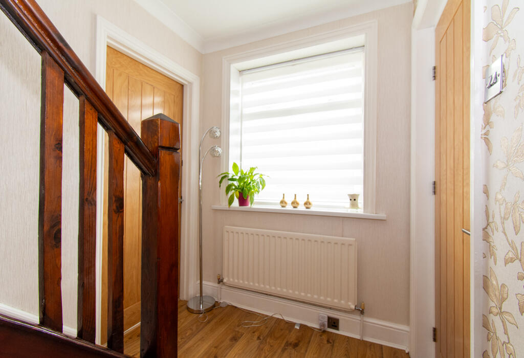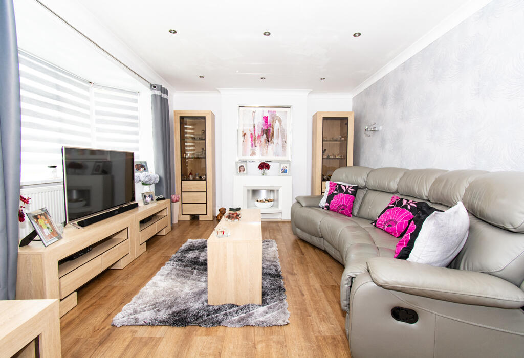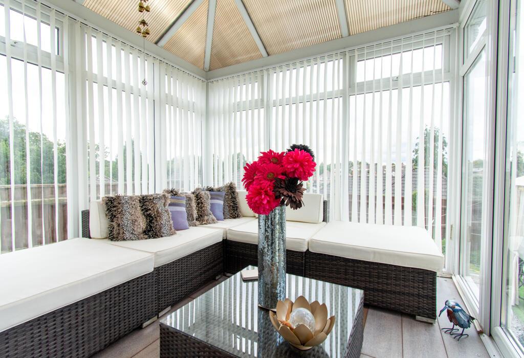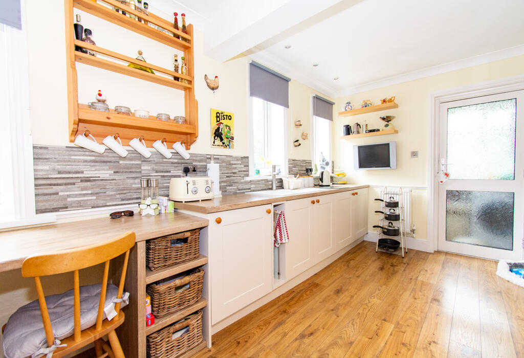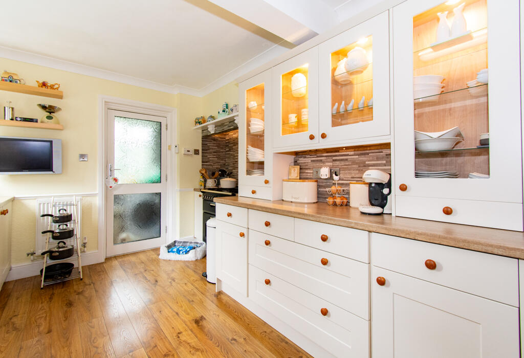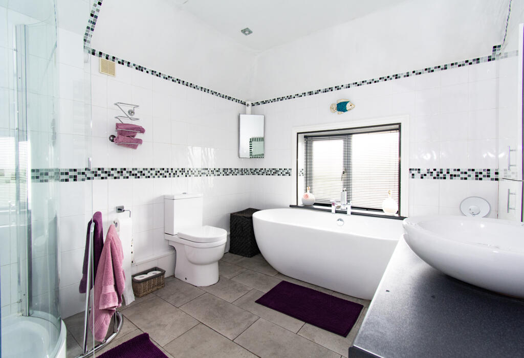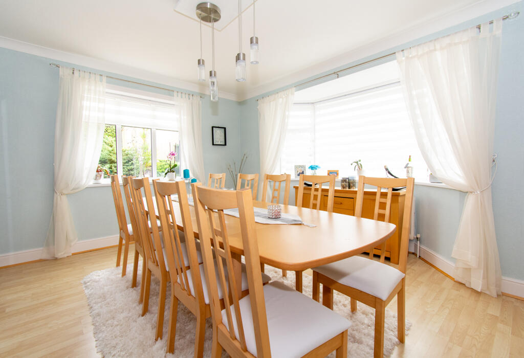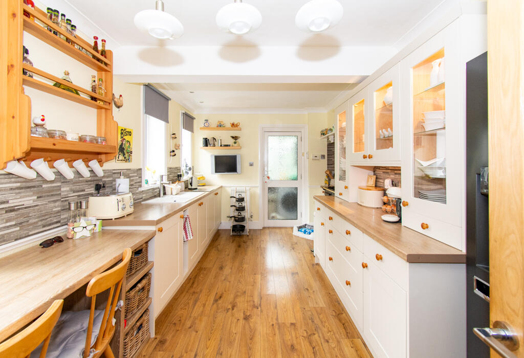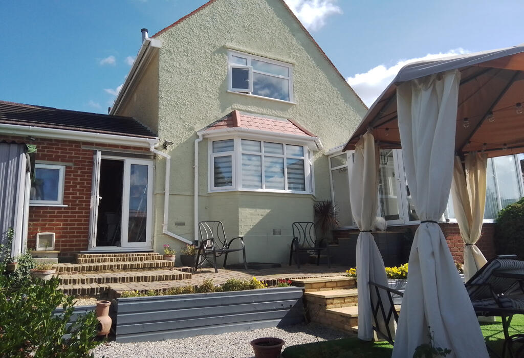HILL VIEW RD, By The Paddocks
For Sale : GBP 480000
Details
Bed Rooms
3
Bath Rooms
1
Property Type
Detached
Description
Property Details: • Type: Detached • Tenure: N/A • Floor Area: N/A
Key Features: • 1755 sq ft • 2 large receptions PLUS conservatory PLUS study • SEPARATE UTILITY • INTEGRATED WORKSHOP / STORE • EXTENSIVELY REFURBISHED & MODERNISED • LANDSCAPED GARDENS • Private & spacious gated plot • CURRENTLY arranged as 2 Bed
Location: • Nearest Station: N/A • Distance to Station: N/A
Agent Information: • Address: 696 Wimborne Road, Bournemouth, BH9 2EG
Full Description: IDEALLY SUITED to a couple wanting spacious peaceful accomodation.SCOPE to reinstate 3rd Bedroom if needed.Entrance Porch - a very practical space with custom built in storage and separate doors to Internal Workshop and the Main Entrance to the house. Entrance Hall - Hard flooring through the central hallway with doors to kitchen, dining room and lounge.Kitchen 16' 2" x 8' 11" ( 4.93m x 2.72m ) - A bright, spacious and stylish fitted kitchen with worktops on both sides, integrated breakfast bar and recessed feature Range Cooker and extractor. Utility/Cloakroom - a handy Utility space with basin and WCDining Room / Spare Room 14' 3" x 12' + Bay ( 4.34m x 3.66m + Bay ) - a spacious room with large window to the front anda feature bay window to the side. Lounge / Diner 21' 9" x 11' 10" + Bay ( 6.63m x 3.61m + Bay ) - another bright room with window at the side and feature bay window to the rear. Conservatory 9' 11" x 8' 9" ( 3.02m x 2.67m ) - a lovely bright room for enjoying the landscaped garden with windows on 3 sides.Stairs & Landing Carpeted stairs onto Landing with custome built in storage.Bedroom 1 11' 11" x 14' 9" ( 3.63m x 4.50m ) A grand master bedroom with lots of windows and great views. Built in fitted wardrobes.Bedroom 2 14' 3" x 12' ( 4.34m x 3.66m ) Another big room with window to the side and built in storage.Study / Guest Bedroom 9' 2" x 4' 10" ( 2.79m x 1.47m ) Ideal home office or single guest bedroomBathroom A very spacious and very well equiped bathroom with free standing bath and double shower enclosure with luxury shower.Workshop 11' 10" x 10' 11" ( 3.61m x 3.33m ) Integrated workshop with garden or porch access, power and lighting.Outside - Fully landscaped all around the plot providing practical enclosed spaces to separate the parking from pathways around the property to enjoy great viewis, seating and patio areas. All rooms have been measured with electronic laser and are approximate only. None of the services to the above property have been tested by ourselves and we cannot guarantee that the installations described in the details are in perfect working order. Clarkes Residential Sales and Lettings for themselves and for the vendors or lessors produce these brochures in good faith and are for guidance only. They do not constitute any part of a contract and are correct to the best of our knowledge at the time of going to press. Council tax band: DBrochuresClarkes A3 Details - version 1
Location
Address
HILL VIEW RD, By The Paddocks
City
HILL VIEW RD
Features And Finishes
1755 sq ft, 2 large receptions PLUS conservatory PLUS study, SEPARATE UTILITY, INTEGRATED WORKSHOP / STORE, EXTENSIVELY REFURBISHED & MODERNISED, LANDSCAPED GARDENS, Private & spacious gated plot, CURRENTLY arranged as 2 Bed
Legal Notice
Our comprehensive database is populated by our meticulous research and analysis of public data. MirrorRealEstate strives for accuracy and we make every effort to verify the information. However, MirrorRealEstate is not liable for the use or misuse of the site's information. The information displayed on MirrorRealEstate.com is for reference only.
Real Estate Broker
Clarkes Estate Agents, Bournemouth
Brokerage
Clarkes Estate Agents, Bournemouth
Profile Brokerage WebsiteTop Tags
1755 sq ft LANDSCAPED GARDENS BrightLikes
0
Views
49

Symons Valley Rd NW & 144 Ave NW, Calgary, Alberta, T3R0S4 Calgary AB CA
For Sale - CAD 289,900
View HomeRelated Homes
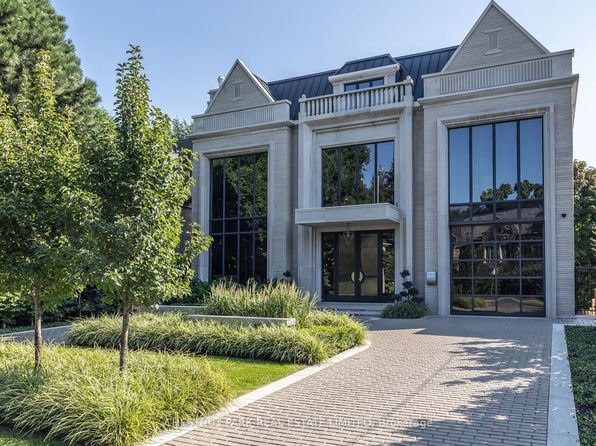
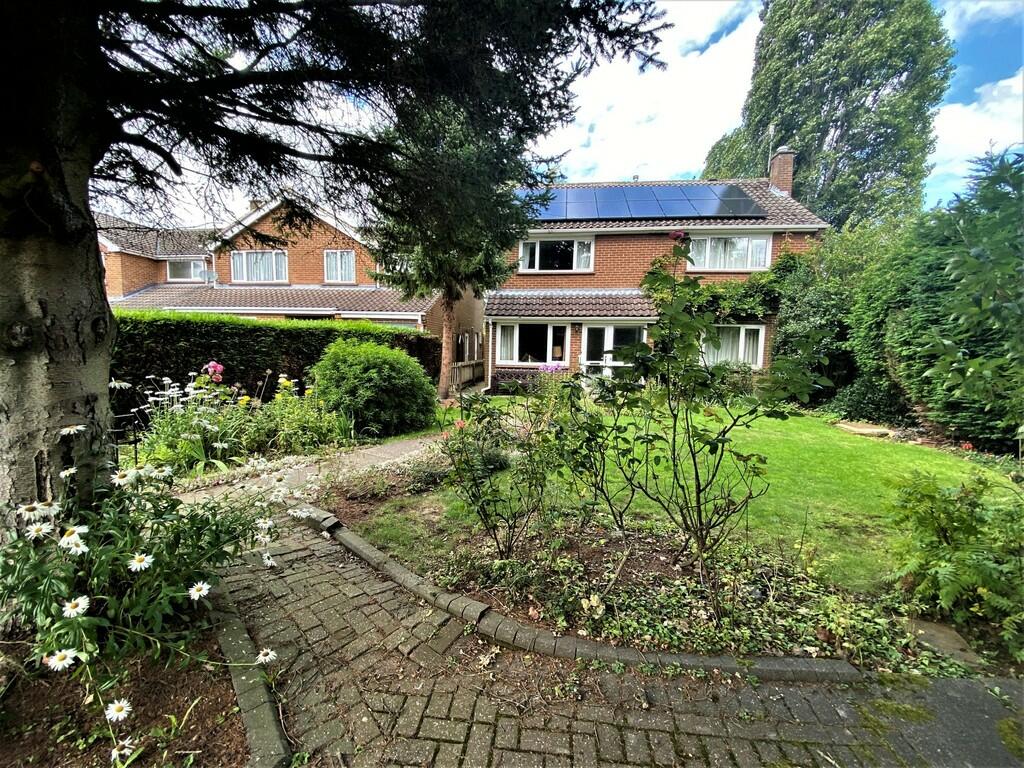

Symons Valley Rd NW & 144 Ave North W, Calgary, Alberta, T3R0S4 Calgary AB CA
For Sale: CAD363,204

221 Benedict Rd, Staten Island, NY, 10304 New York City NY US
For Sale: USD2,299,000

238 King Rd, Richmond Hill, ON, L4E 2W2, Richmond Hill, Ontario, L4E 2W2 Richmond Hill ON CA
For Sale: CAD1,464,400



