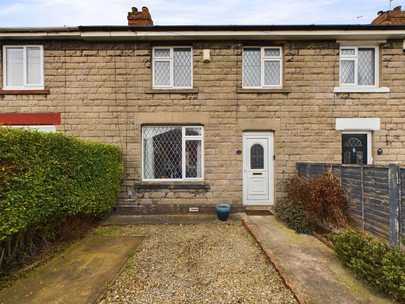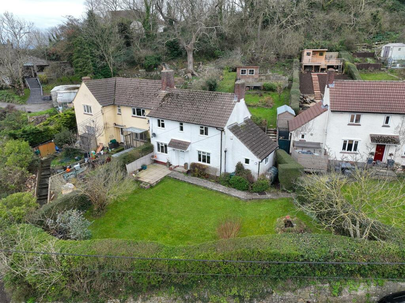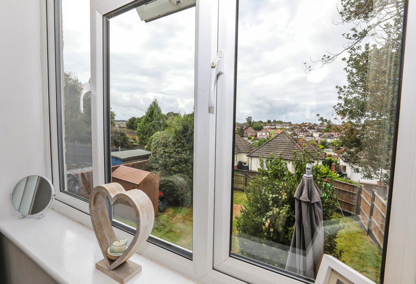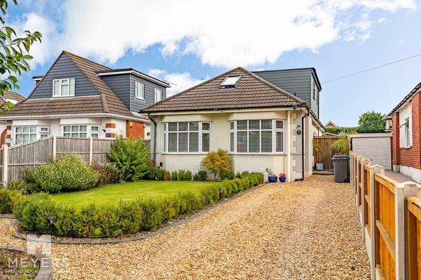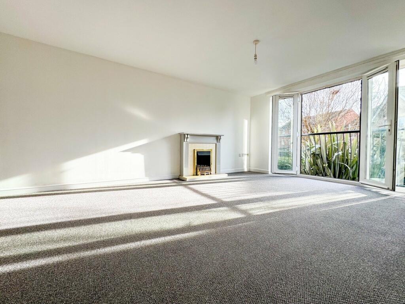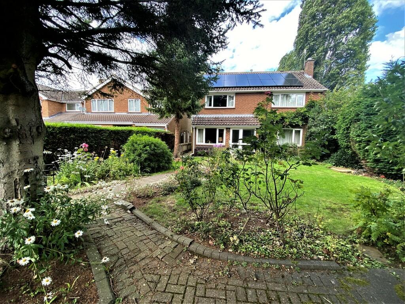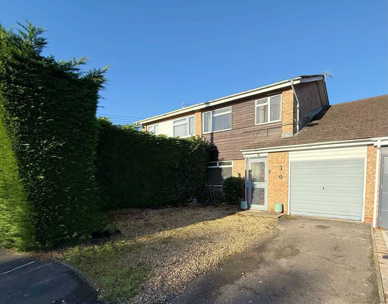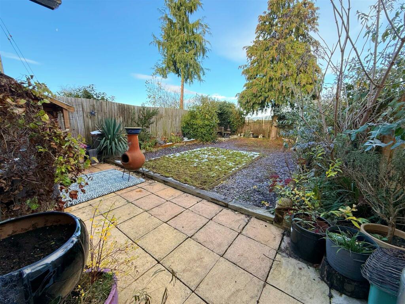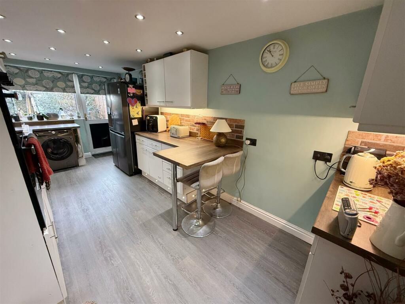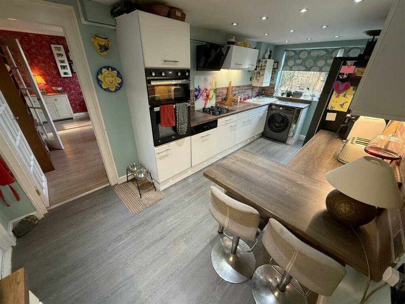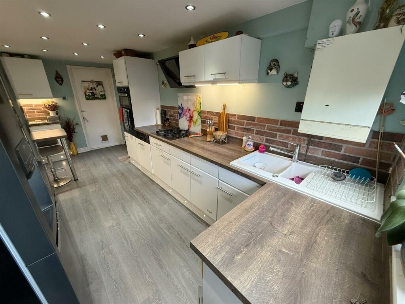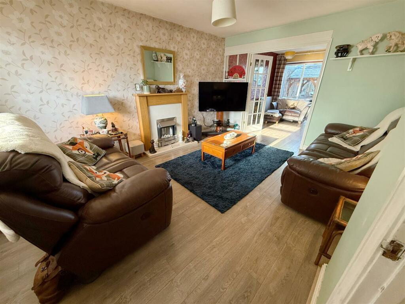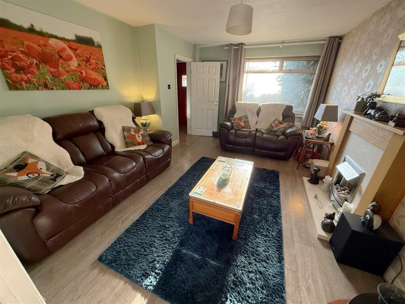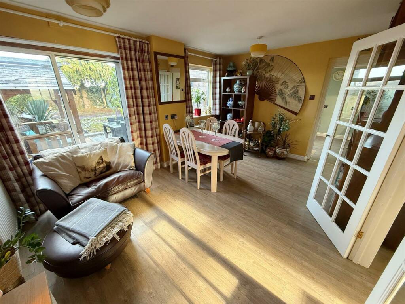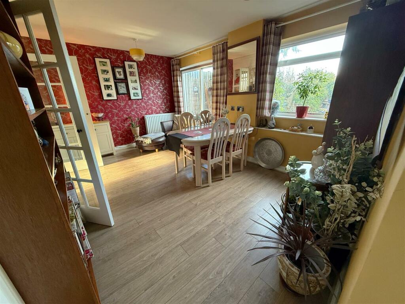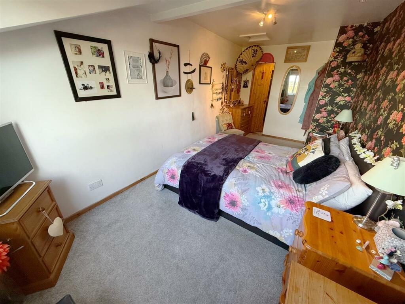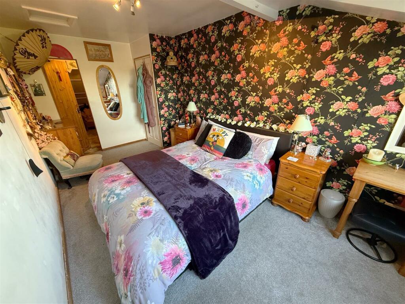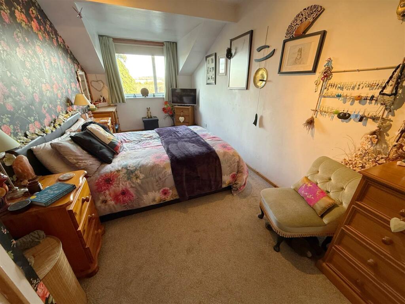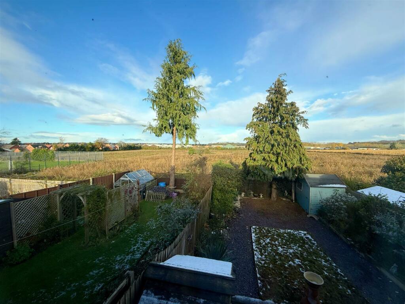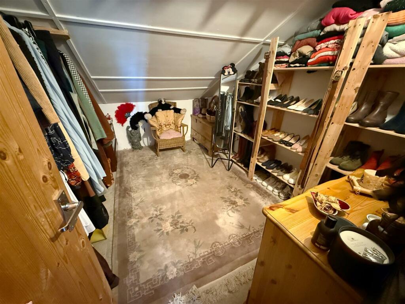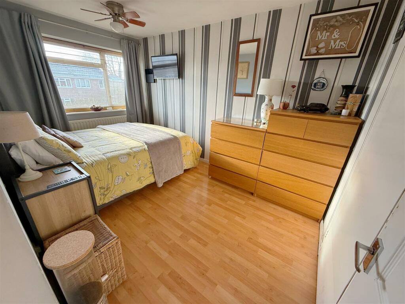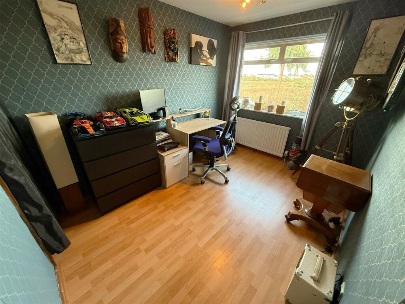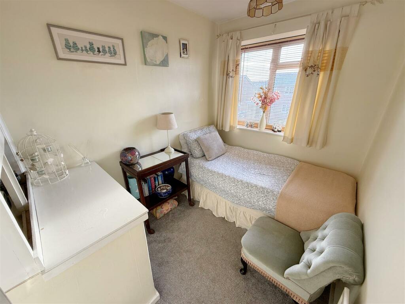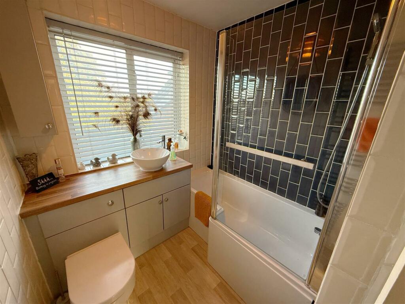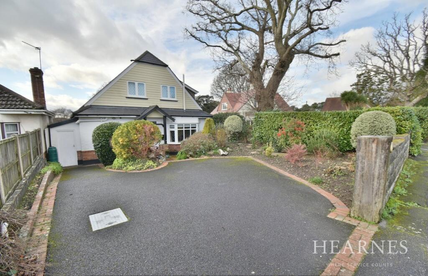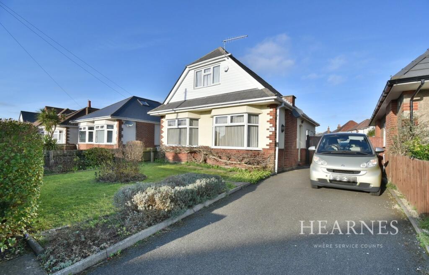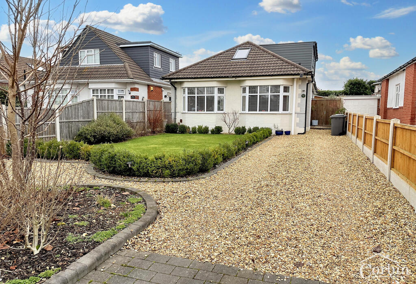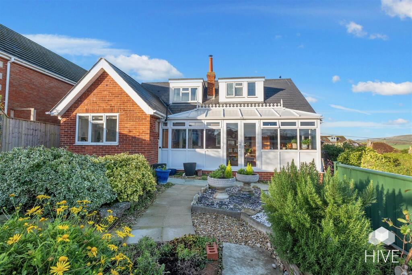Hill View Road, Bidford-on-Avon
For Sale : GBP 335000
Details
Bed Rooms
4
Bath Rooms
1
Property Type
Semi-Detached
Description
Property Details: • Type: Semi-Detached • Tenure: N/A • Floor Area: N/A
Key Features: • Four Bedroom Mature Semi-Detached Home • Popular Village Location • Living Room & Separate Dining Room • Kitchen Breakfast Room • Master Bedroom with Spacious Dressing Room • Two Further Double Bedrooms and Single Bedroom • Modern Family Bathroom • Landscaped Rear Garden • Single Garage & Off Road Parking
Location: • Nearest Station: N/A • Distance to Station: N/A
Agent Information: • Address: 55 Ely Street Stratford Upon Avon Warwickshire CV37 6LN
Full Description: A chance to acquire a traditional mature semi-detached home, on the edge of the popular village of Bidford on Avon. The property sits back behind a gravel driveway offering parking for 2-3 cars and is entered via an enclosed porch into an internal entrance hall. Stairs lead to the first floor and a door to the left leads into a spacious Living Room, with a window to front, feature fireplace and double doors leading through to a dining room / second reception room with sliding doors on to the rear garden a door leading through to the kitchen breakfast room. The modern kitchen offers a range of wall and base units, integrated appliances and internal door to garage. To the first floor, the Master Bedroom is a spacious double with open countryside views to the rear and a generous dressing room, which could potentially be converted to an en-suite (subject to necessary consents). There are two further good sized double bedrooms, a single bedroom / study and family bathroom. Outside, there is an enclosed and landscaped rear garden; with planted borders, small lawned area and patio.BrochuresHill View Road, Bidford-on-AvonBrochure
Location
Address
Hill View Road, Bidford-on-Avon
City
Hill View Road
Features And Finishes
Four Bedroom Mature Semi-Detached Home, Popular Village Location, Living Room & Separate Dining Room, Kitchen Breakfast Room, Master Bedroom with Spacious Dressing Room, Two Further Double Bedrooms and Single Bedroom, Modern Family Bathroom, Landscaped Rear Garden, Single Garage & Off Road Parking
Legal Notice
Our comprehensive database is populated by our meticulous research and analysis of public data. MirrorRealEstate strives for accuracy and we make every effort to verify the information. However, MirrorRealEstate is not liable for the use or misuse of the site's information. The information displayed on MirrorRealEstate.com is for reference only.
Real Estate Broker
Jeremy McGinn & Co, Stratford-Upon-Avon
Brokerage
Jeremy McGinn & Co, Stratford-Upon-Avon
Profile Brokerage WebsiteTop Tags
Likes
0
Views
82
Related Homes

