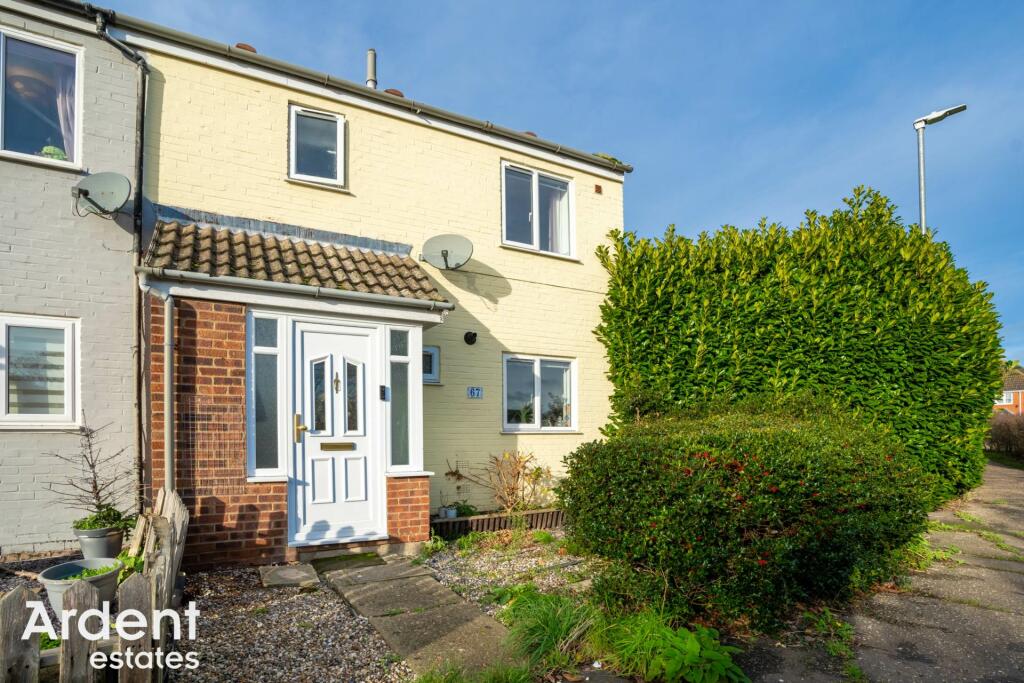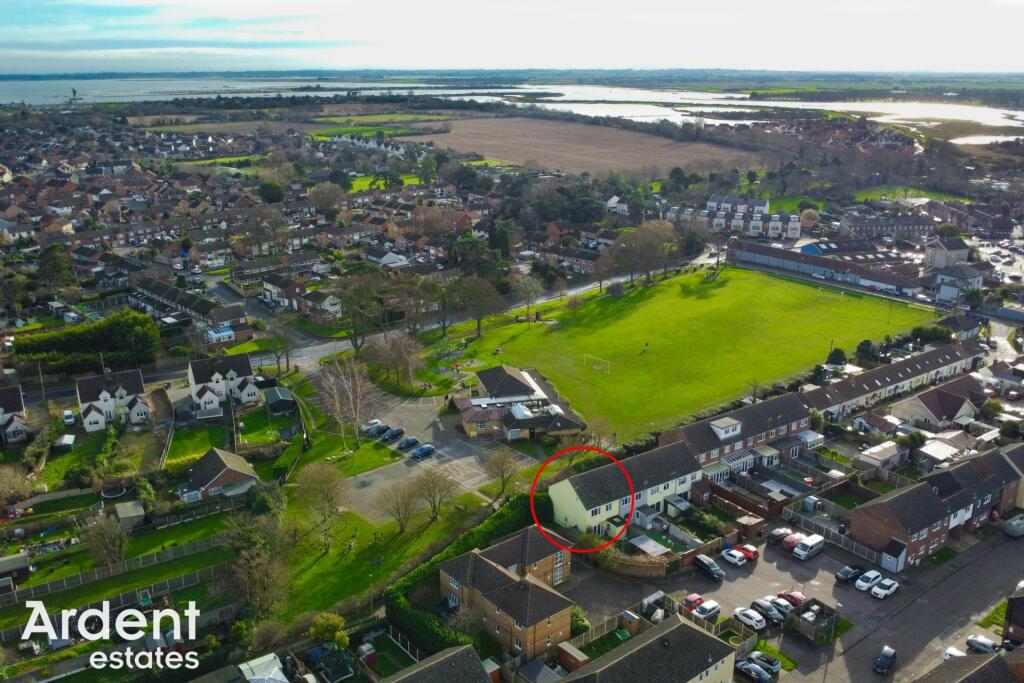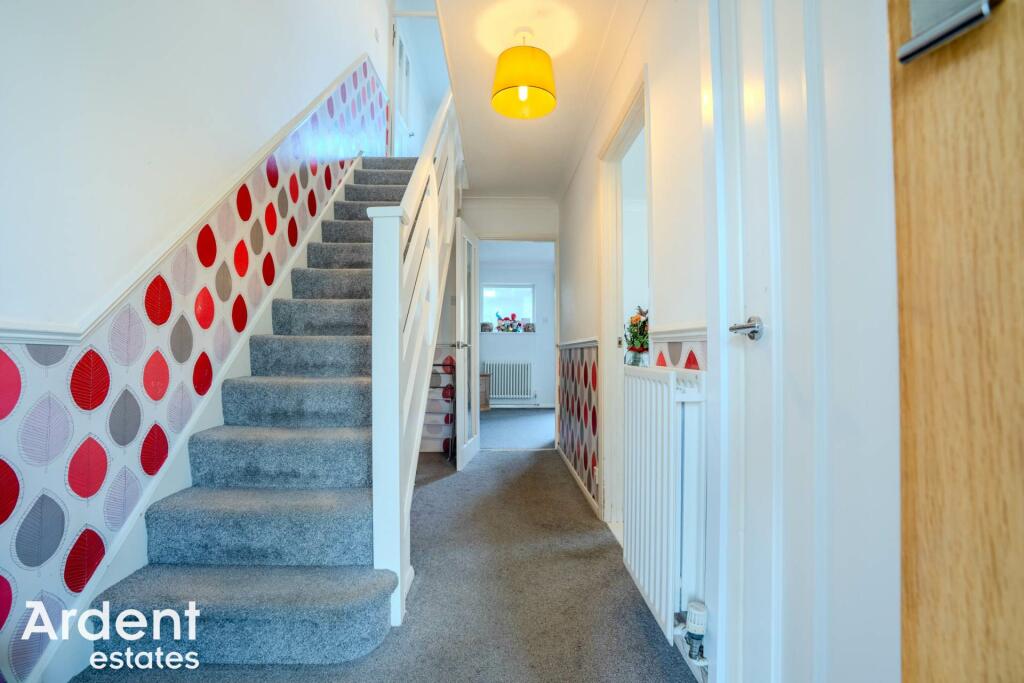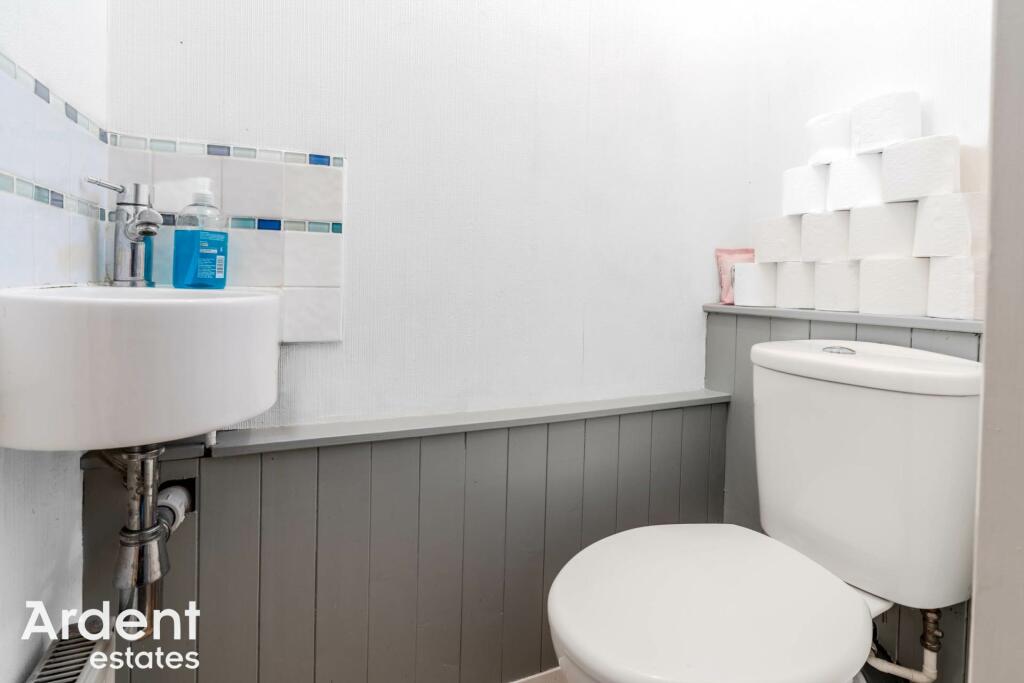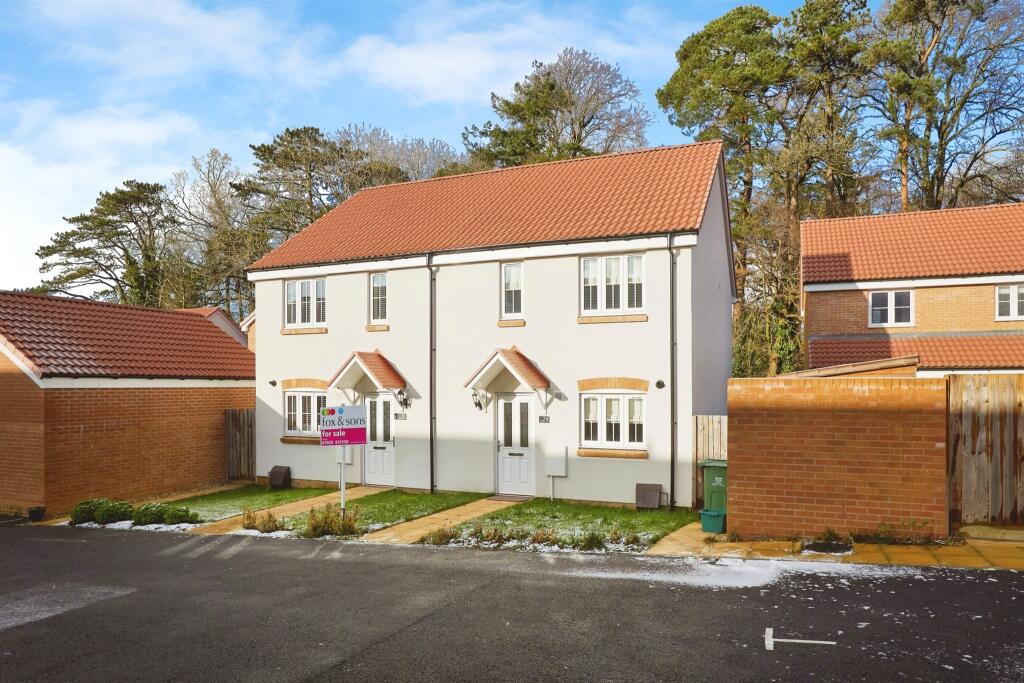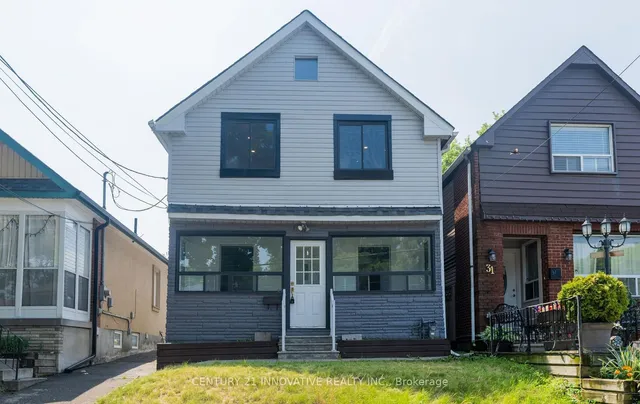Hillary Close, Heybridge
For Sale : GBP 310000
Details
Bed Rooms
3
Bath Rooms
1
Property Type
End of Terrace
Description
Property Details: • Type: End of Terrace • Tenure: N/A • Floor Area: N/A
Key Features: • Three Bedrooms • No Onward Chain • Close To Local Community Centre & Park • Ground Floor Cloakroom • Out Building • End Terrace • Cul De Sac Location • Close To Local Amenities
Location: • Nearest Station: N/A • Distance to Station: N/A
Agent Information: • Address: Maldon
Full Description: Guide Price £310,000-£315,000Being sold with NO ONWARD CHAIN this charming 3 bedroom end-of-terrace home is situated in the quiet cul-de-sac. Positioned adjacent to the local community centre and park, this property offers an excellent blend of comfort, practicality, and convenience for families, first time buyers, or investors. Upon entering, you are welcomed by a bright and spacious entrance hall leading to a practical cloakroom, ideal for modern living. The well designed kitchen is a highlight of the home, featuring ample counter space and storage while enjoying a light and airy feel, perfect for preparing family meals. To the rear, the generous lounge provides a warm and inviting space to relax or entertain, with large patio doors opening onto the rear garden. The garden itself is fully enclosed, offering a mix of lawn and patio, ideal for hosting summer barbecues or letting children play safely.Upstairs, the home boasts three well proportioned bedrooms. The master bedroom and second bedroom are both spacious doubles, with the second room benefiting from fitted wardrobe space. The third bedroom offers versatility, perfect for use as a child`s room, a home office, or a study. Completing the first floor is a modern family bathroom with a contemporary finish.With its thoughtful layout, modern features, and excellent location, this home is perfectly suited to meet the needs of a family or those looking for a place to call their own.Bedroom 1 - 13'7" (4.14m) Max x 8'9" (2.67m) Plus Recesswindow to rear, radiatorBedroom 2 - 12'6" (3.81m) Max x 8'9" (2.67m) Plus Recesswindow to front, wardrobe, radaitorBedroom 3 - 8'10" (2.69m) x 8'6" (2.59m)window to rear, radiatorBathroomwindow to front, bath with shower over, wc, wash basin, heated towel railLandingstorage cupboard, loft access, stairs to ground floorPorchwindows to front and side,Entrance Hallunder stairs storage space, radiator, stairs to first floorKitchen - 15'6" (4.72m) Max x 11'5" (3.48m) Maxwindow to front and side, pantry cupboard, range of base and wall units, work surfaces, oven/hob, extractor fan, sink, radiatorCloakroomwindow to front, wc, wash basin, radiatorLounge - 17'8" (5.38m) x 10'5" (3.18m)two windows to rear, double doors to garden, two radiatorsOut Building - 6'8" (2.03m) x 6'5" (1.96m)window to front, door to side, skylight, powerGardenpatio area, lawn area, access to outbuilding, pergola with cover, double gate to rear, shingle area, shed, water tapFrontshingle bed with hedge surroundAgents Notenon allocated parking in car park behind property, potential to park car in garden through double gatesNoticePlease note we have not tested any apparatus, fixtures, fittings, or services. Interested parties must undertake their own investigation into the working order of these items. All measurements are approximate and photographs provided for guidance only.
Location
Address
Hillary Close, Heybridge
City
Hillary Close
Features And Finishes
Three Bedrooms, No Onward Chain, Close To Local Community Centre & Park, Ground Floor Cloakroom, Out Building, End Terrace, Cul De Sac Location, Close To Local Amenities
Legal Notice
Our comprehensive database is populated by our meticulous research and analysis of public data. MirrorRealEstate strives for accuracy and we make every effort to verify the information. However, MirrorRealEstate is not liable for the use or misuse of the site's information. The information displayed on MirrorRealEstate.com is for reference only.
Real Estate Broker
Ardent Estates, Maldon
Brokerage
Ardent Estates, Maldon
Profile Brokerage WebsiteTop Tags
Three Bedrooms No Onward Chain Out BuildingLikes
0
Views
18
Related Homes
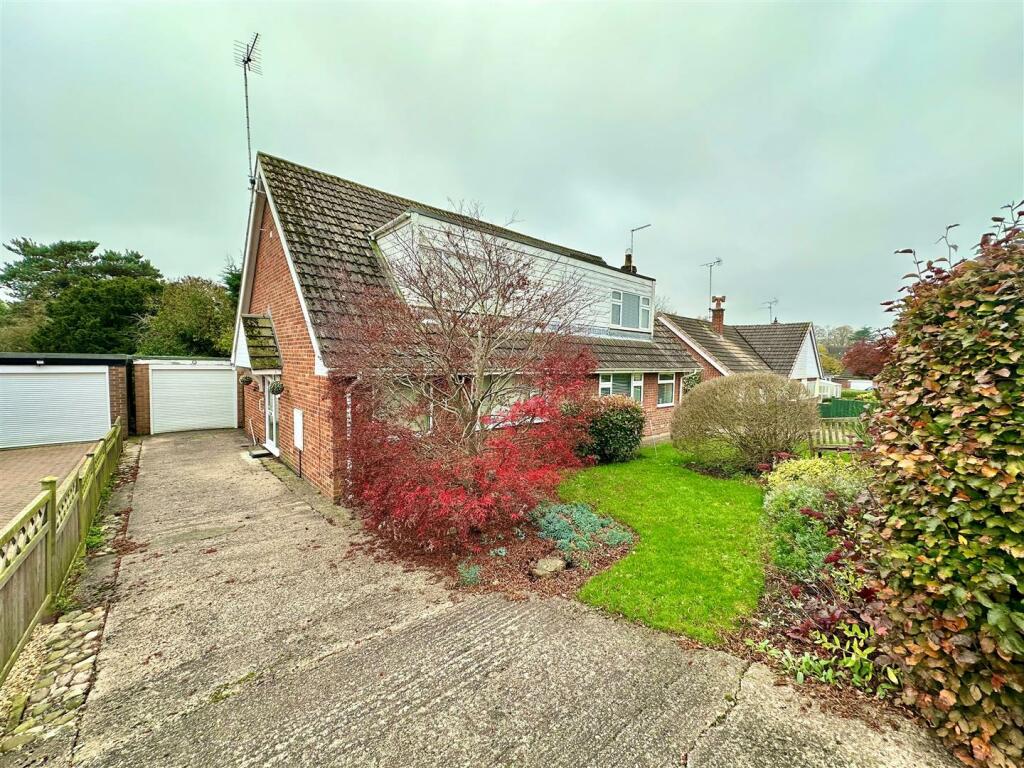



12 Hillary Crescent SW, Calgary, Alberta, T2V 3J3 Calgary AB CA
For Sale: CAD799,900
12 Hillary Crescent SW, Calgary, Alberta, T2V3J3 Calgary AB CA
For Sale: CAD799,900

60 Hillary Crescent SW, Calgary, Alberta, T2V 3J2 Calgary AB CA
For Sale: CAD699,900

