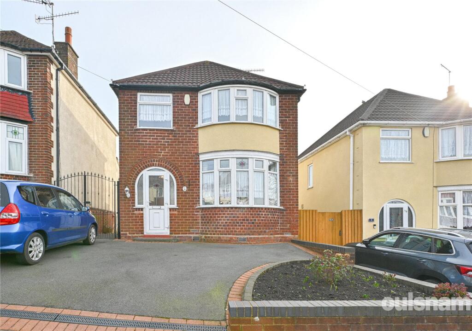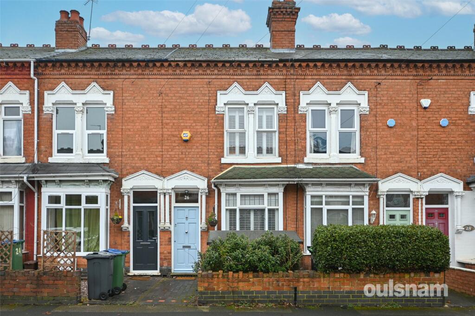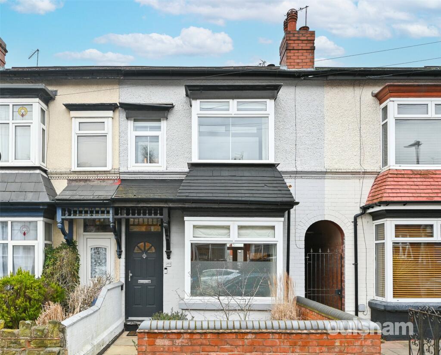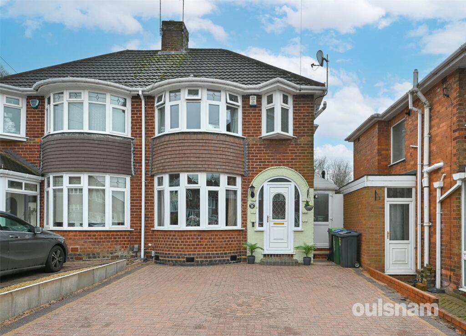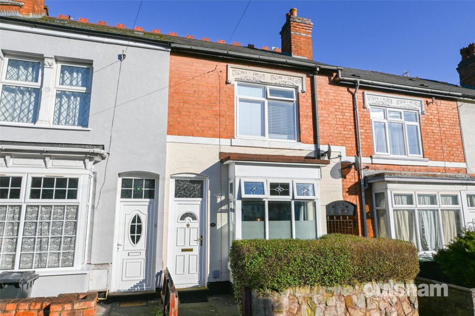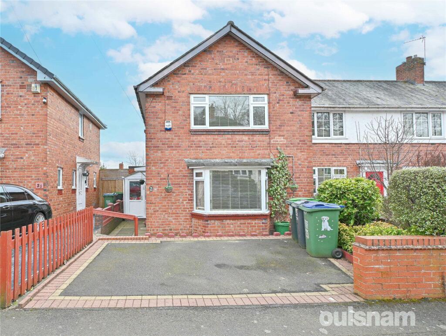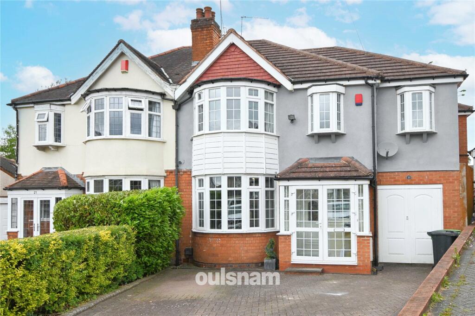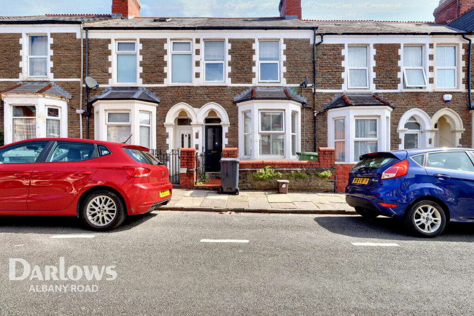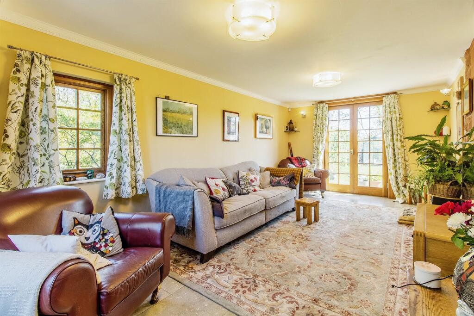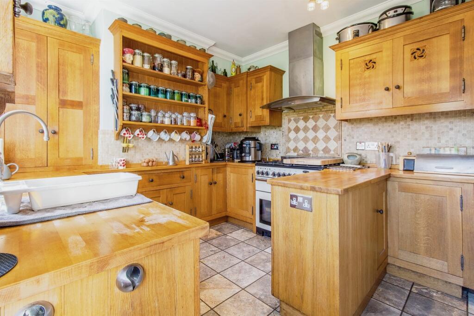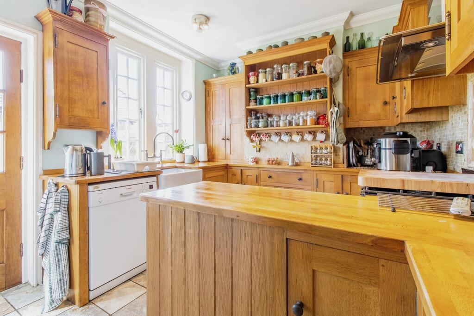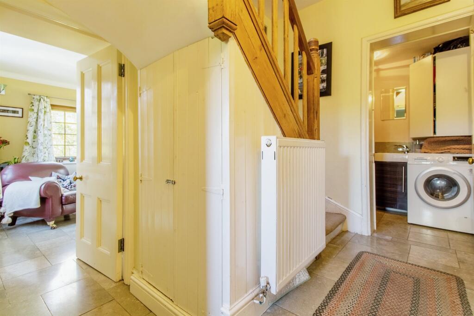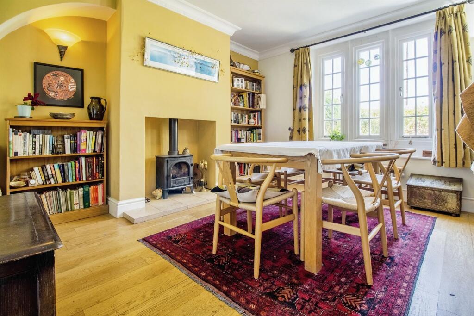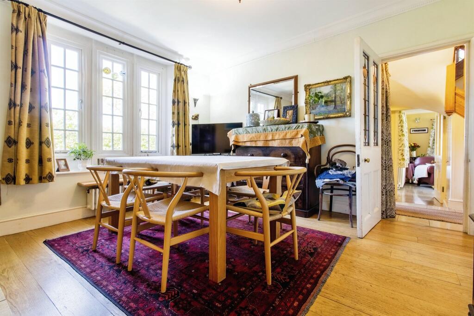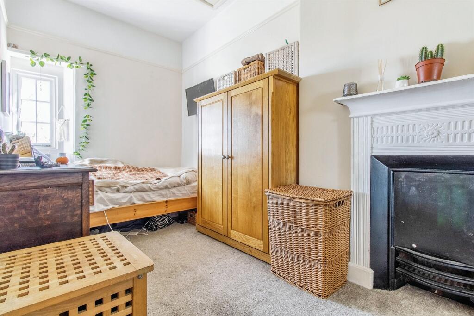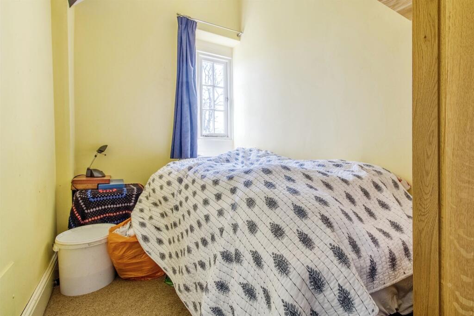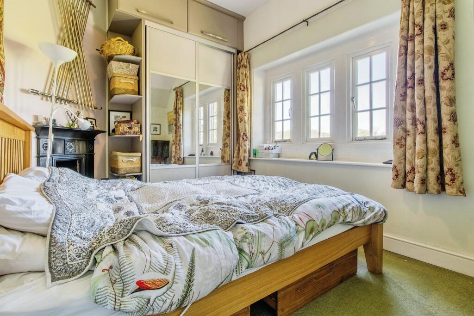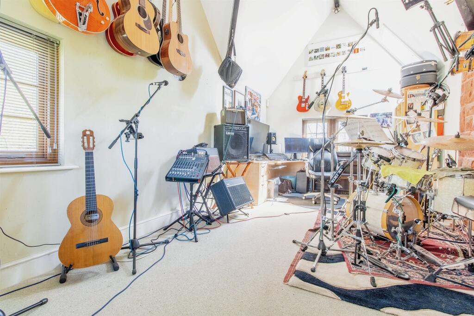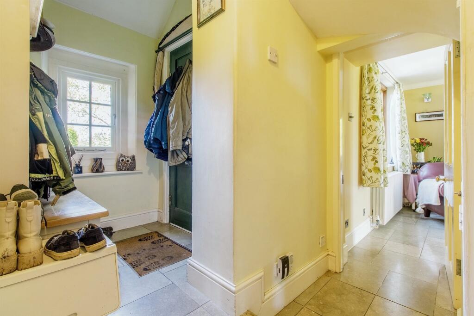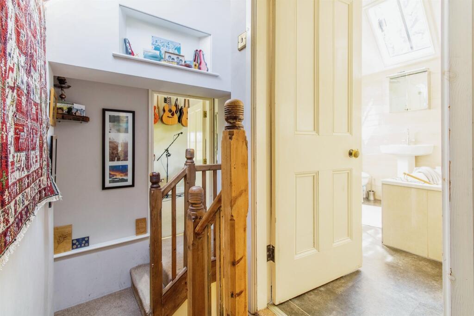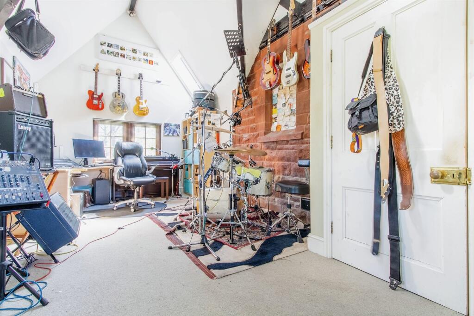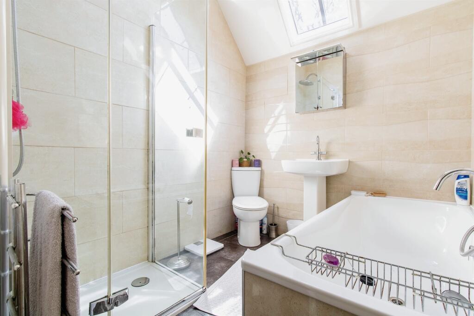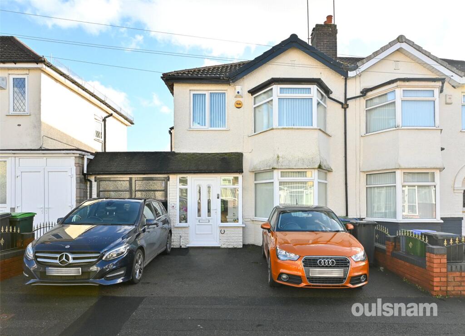Hillbark Road, Frankby
For Sale : GBP 575000
Details
Bed Rooms
4
Bath Rooms
2
Property Type
Semi-Detached
Description
Property Details: • Type: Semi-Detached • Tenure: N/A • Floor Area: N/A
Key Features: • Four Bedroom Semi Detached Cottage • Spacious Lounge • Beautiful Rear Garden • Downstairs W.C • Driveway
Location: • Nearest Station: N/A • Distance to Station: N/A
Agent Information: • Address: 142 Greasby Road, Greasby, CH49 3NQ
Full Description: SUMMARYJones and Chapman are proud to present "ROODEE COTTAGES** An exquisite and characterful four bedroom semi-detached house offering a countryside lifestyle.DESCRIPTIONA very rare opportunity has arisen to acquire what must be one of the most exceptional residences along the Wirral peninsula. An exquisite and characterful four bedroom semi-detached house with a euphoric rear garden which will have you believe you are living the countryside lifestyle. This hidden gem of a sandstone cottage is tucked away on Hillbark Road, just before the historic Hillbark Farm. The farmhouse was built in 1875 for Septimus Ledward and designed as a 'model' farm for the Hill Bark Estate by famous Chester architect, John Douglas. Nr 1 Roodee Cottages is in a beautiful setting having been built in 1878 as a gardener's cottage, forming part of the Estate. Inside this impressive home the accommodation briefly comprises: a hallway; dining room with feature fireplace; a sitting room; generous sized kitchen, and a downstairs W.C. To the first floor you have the master bedroom, a spacious landing, two further double bedrooms and a single bedroom /office. Externally there are picturesque front and rear gardens brimming with colour, a very unusual Victorian sandstone shed with tiled pyramid roof, a bright well-built timber shed, and a large, recently built 'Rhino' aluminium greenhouse. To the front there is off road parking for multiple cars. Call a member of our team today to arrange a viewing at this spectacular home.Entrance Hall Side facing door, front facing double-glazed window, understairs storage cupboard and central heating radiatorW.C Toilet and wash hand basin, plumbing for washing machine, condensing boilerLounge 20' x 10' 1" ( 6.10m x 3.07m )Front and side facing double-glazed oak windows, tiled flooring, TV point, wall lights, rear facing oak double-glazed windowDining Room 12' 1" x 13' 1" ( 3.68m x 3.99m )Front facing double-glazed window, wood burnerKitchen 10' 1" x 10' ( 3.07m x 3.05m )Fully fitted kitchen with wall and base units, work surfaces over a porcelain sink, gas Range Master, cooker with hood over, plumbing for a dishwasher, rear facing oak door and windows, and central heating radiatorLanding Front facing double-glazed steel roof windowBedroom One 12' 1" x 8' 1" ( 3.68m x 2.46m )Front facing double-glazed oak window, TV point, bespoke radiatorBedroom Two 20' x 10' 1" ( 6.10m x 3.07m )Front, side and rear facing double-glazed steel roof windows, TV points, column style central heating radiatorBedroom Three 7' x 14' ( 2.13m x 4.27m )Rear facing double-glazed oak window, loft access, central heating radiator and TV pointBedroom Four 5' x 10' 1" ( 1.52m x 3.07m )Rear facing double-glazed window, central heating radiatorBathroom Rear facing double-glazed steel roof window, shower cubicle, bath with mixer taps and shower, toilet and wash hand basin, chrome central heating radiator / towel warmerRear Garden Lawn with mixed stone patio and paths, wooden shed, greenhouse, sandstone shed, mature trees and shrubs with mature borders and hedges1. MONEY LAUNDERING REGULATIONS: Intending purchasers will be asked to produce identification documentation at a later stage and we would ask for your co-operation in order that there will be no delay in agreeing the sale. 2. General: While we endeavour to make our sales particulars fair, accurate and reliable, they are only a general guide to the property and, accordingly, if there is any point which is of particular importance to you, please contact the office and we will be pleased to check the position for you, especially if you are contemplating travelling some distance to view the property. 3. The measurements indicated are supplied for guidance only and as such must be considered incorrect. 4. Services: Please note we have not tested the services or any of the equipment or appliances in this property, accordingly we strongly advise prospective buyers to commission their own survey or service reports before finalising their offer to purchase. 5. THESE PARTICULARS ARE ISSUED IN GOOD FAITH BUT DO NOT CONSTITUTE REPRESENTATIONS OF FACT OR FORM PART OF ANY OFFER OR CONTRACT. THE MATTERS REFERRED TO IN THESE PARTICULARS SHOULD BE INDEPENDENTLY VERIFIED BY PROSPECTIVE BUYERS OR TENANTS. NEITHER SEQUENCE (UK) LIMITED NOR ANY OF ITS EMPLOYEES OR AGENTS HAS ANY AUTHORITY TO MAKE OR GIVE ANY REPRESENTATION OR WARRANTY WHATEVER IN RELATION TO THIS PROPERTY.BrochuresFull Details
Location
Address
Hillbark Road, Frankby
City
Hillbark Road
Features And Finishes
Four Bedroom Semi Detached Cottage, Spacious Lounge, Beautiful Rear Garden, Downstairs W.C, Driveway
Legal Notice
Our comprehensive database is populated by our meticulous research and analysis of public data. MirrorRealEstate strives for accuracy and we make every effort to verify the information. However, MirrorRealEstate is not liable for the use or misuse of the site's information. The information displayed on MirrorRealEstate.com is for reference only.
Real Estate Broker
Jones & Chapman, Greasby
Brokerage
Jones & Chapman, Greasby
Profile Brokerage WebsiteTop Tags
Spacious Lounge Downstairs W.CLikes
0
Views
29
Related Homes
