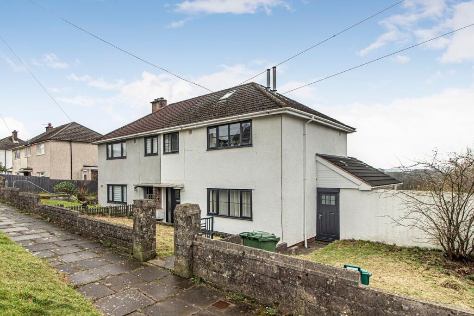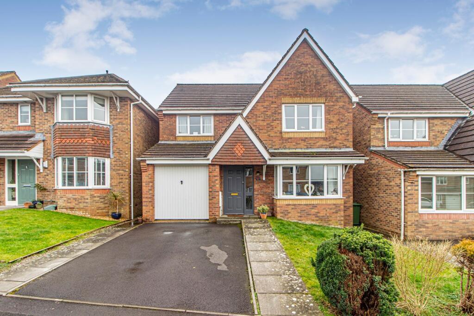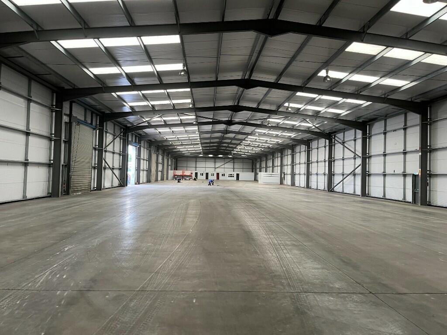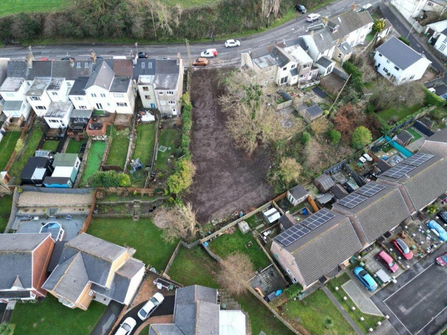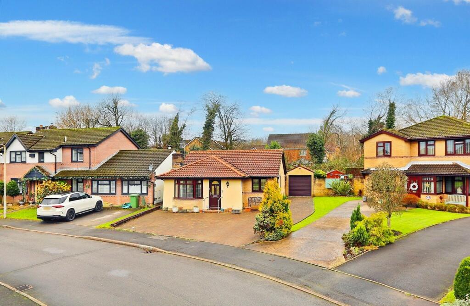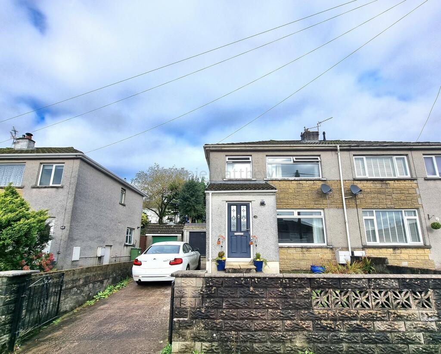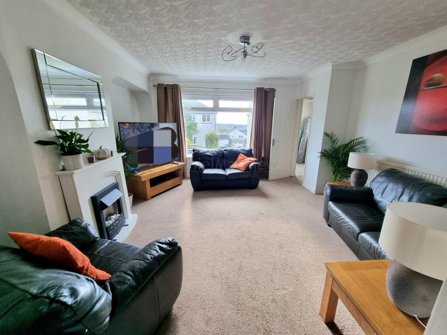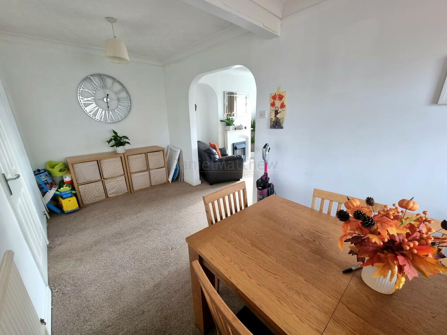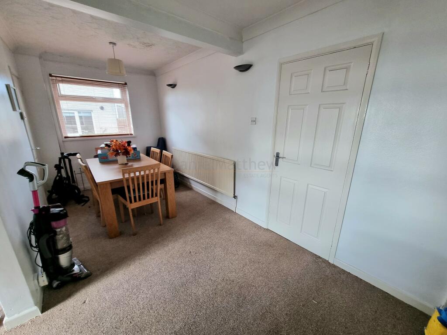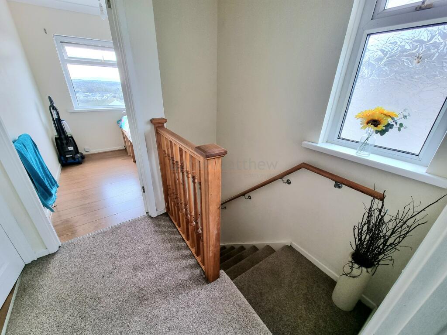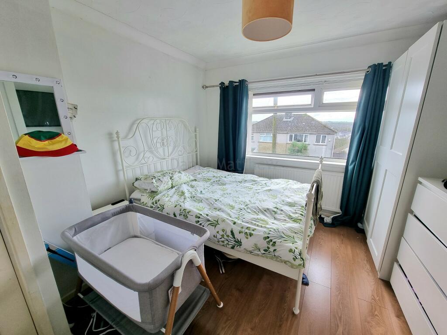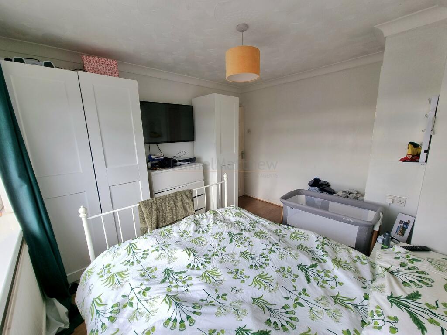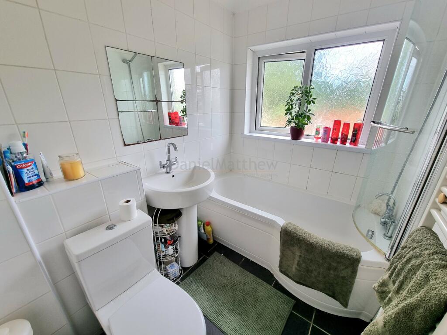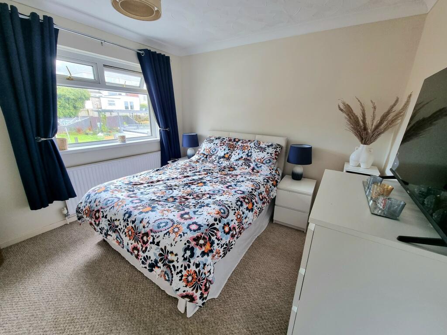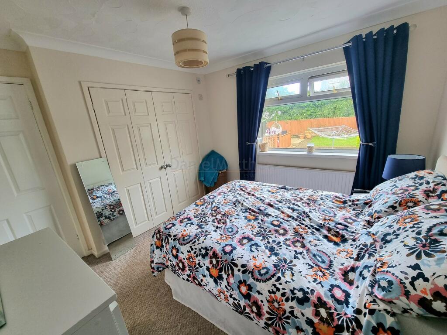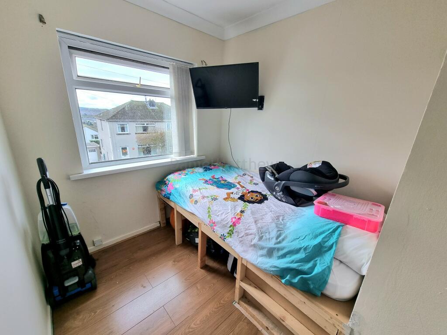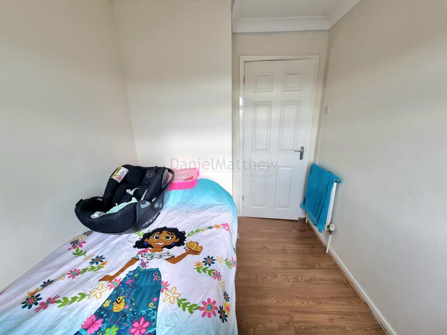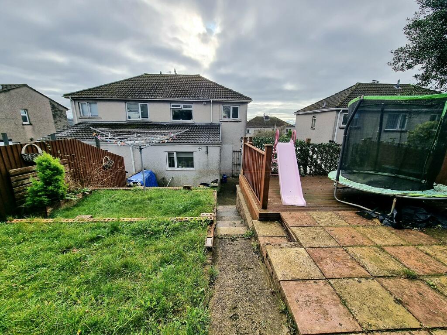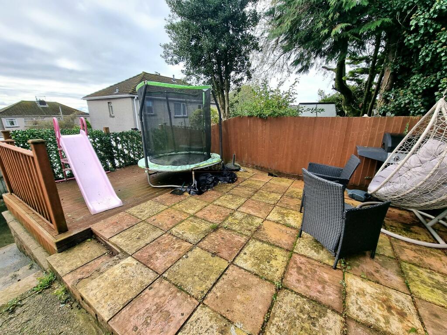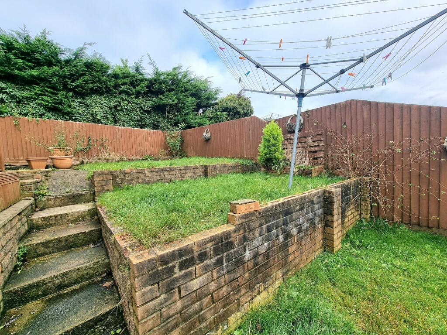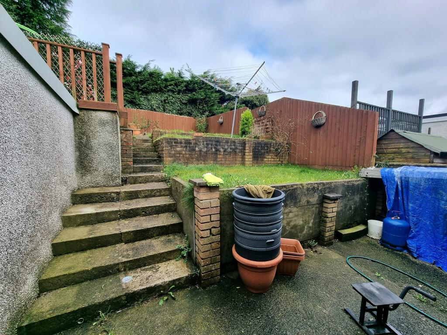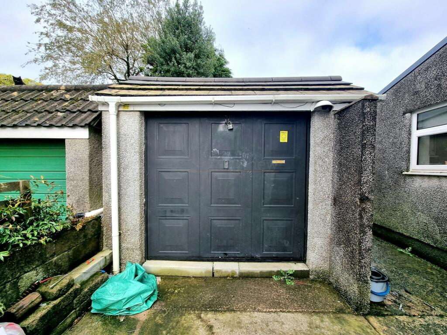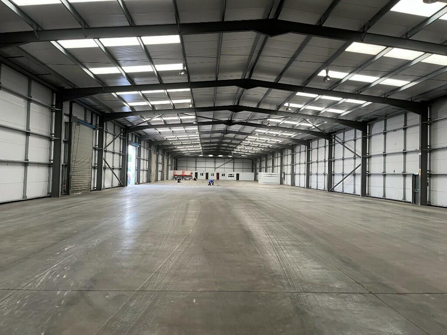Hillcrest, Brynna, Pontyclun, Rhondda Cynon Taff. CF72 9SL
For Sale : GBP 210000
Details
Bed Rooms
3
Bath Rooms
1
Property Type
Semi-Detached
Description
Property Details: • Type: Semi-Detached • Tenure: N/A • Floor Area: N/A
Key Features: • SEMI DETACHED PROPERTY • THREE BEDROOMS • SPACIOUS LOUNGE LEADING INTO DINING ROOM • KITCHEN/BREAKFAST ROOM • TIERED REAR GARDEN • DRIVE WAY & SINGLE GARAGE • NO CHAIN • CLOSE TO M4 CORRIDOR • CLOSE TO LOCAL AMENITIES, SCHOOLS AND TRAIN STATION • CALL TODAY TO ARRANGE YOUR VIEWING ON
Location: • Nearest Station: N/A • Distance to Station: N/A
Agent Information: • Address: 10 the Triangle, Brackla, Bridgend, CF31 2LL
Full Description: *** IDEAL FAMILY HOME *** Daniel Matthew Estate Agents are pleased to offer to the market this three bedroom semi detached property situated in the popular Hillcrest development of Brynna. Property comprises to the ground floor, porch, hallway, a spacious lounge opening into the dining area, which could be used as a playroom/office and a kitchen. To the first floor, three bedrooms and family bathroom. Further benefits are front and large enclosed tiered rear garden, driveway for several vehicles, and single garage, Property is within close proximity to Llanharan train station offering easy access to Talbot Green, Bridgend and Cardiff. Close to M4 corridor, great school catchment and local amenities. The property is being sold with no ongoing chain, viewing's are highly recommended, please contact a member of our team on .Entrance Porch2.09m x 1.67m (6' 10" x 5' 6")Enter via UPVC double glazed obscured door into porch, UPVC double glazed window to side aspect, plain ceiling with coving, plain walls, tiled flooring, radiator, opening into hallway.HallwayPlain ceiling with coving, plain walls, fitted carpet, radiator, staircase leading to first floor, door leading into Lounge.Lounge4.33m Max x 4.31m (14' 2" Max x 14' 2")UPVC double glazed window to front aspect, textured ceiling with coving, plain walls, fitted carpet, electric fireplace with surround, radiator, opening into dining room.Dining Room5.13m x 2.26m (16' 10" x 7' 5")UPVC double glazed window to rear aspect, textured ceiling with coving, plain walls, fitted carpet, radiator, storage under stairs.Kitchen5.13m x 3.84m (16' 10" x 12' 7")Two UPVC double glazed window to rear and side aspect, UPVC double glazed door leading to rear garden, textured ceiling with coving, plain walls, tiled splashback, tiled flooring, a range of matching wall and base units with complimentary work surfaces, one and a half bowl stainless steel sink with drainer and mixer tap, electric oven with four ring gas hob and extractor fan, space for fridge/freezer and plumbing for washing machine, breakfast bar.LandingUPVC double glazed obscured window to side aspect, plain ceiling with coving, plain walls, fitted carpet, doors leading into;-Bathroom2.23m x 1.67m (7' 4" x 5' 6")UPVC double glazed obscured window to rear aspect, textured ceiling with coving, tiled walls, tiled flooring, wall mounted column radiator, three piece white suite comprising low lowel WC, pedestal wash hand basin and p-shaped bath with mixer tap and mains overhead shower.Bedroom One3.43m x 3.21m (11' 3" x 10' 6")UPVC double glazed window to front aspect, textured ceiling with coving, plain walls, laminate flooring, radiator, storage cupboard.Bedroom Two3.15m x 3.00m (10' 4" x 9' 10")UPVC double glazed window to rear aspect, textured ceiling with coving, plain walls, fitted carpet, built in wardrobes, radiator.Bedroom Three2.50m x 2.02m (8' 2" x 6' 8")UPVC double glazed window to front aspect, plain ceiling with coving, plain walls, laminate flooring, radiator.OutsideFront - Brick boundaries, driveway for several vehicles leading to single garage, steps leading to front door, laid to lawn area.
Rear - Brick and fenced boundaries, patio area, steps leading up to tiered rear garden, mostly laid to lawn, a further patio area to the top of garden with decking area.GarageUp & over doorBrochuresBrochure
Location
Address
Hillcrest, Brynna, Pontyclun, Rhondda Cynon Taff. CF72 9SL
City
Pontyclun
Features And Finishes
SEMI DETACHED PROPERTY, THREE BEDROOMS, SPACIOUS LOUNGE LEADING INTO DINING ROOM, KITCHEN/BREAKFAST ROOM, TIERED REAR GARDEN, DRIVE WAY & SINGLE GARAGE, NO CHAIN, CLOSE TO M4 CORRIDOR, CLOSE TO LOCAL AMENITIES, SCHOOLS AND TRAIN STATION, CALL TODAY TO ARRANGE YOUR VIEWING ON
Legal Notice
Our comprehensive database is populated by our meticulous research and analysis of public data. MirrorRealEstate strives for accuracy and we make every effort to verify the information. However, MirrorRealEstate is not liable for the use or misuse of the site's information. The information displayed on MirrorRealEstate.com is for reference only.
Real Estate Broker
Daniel Matthew Estate Agents, Bridgend
Brokerage
Daniel Matthew Estate Agents, Bridgend
Profile Brokerage WebsiteTop Tags
Tiered rear gardenLikes
0
Views
20
Related Homes
