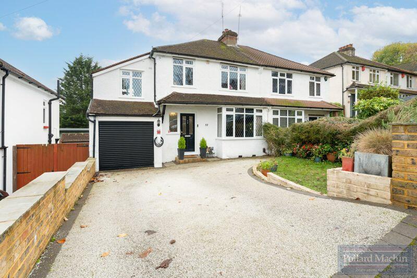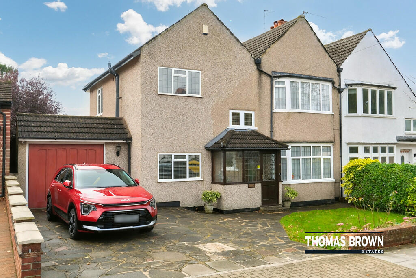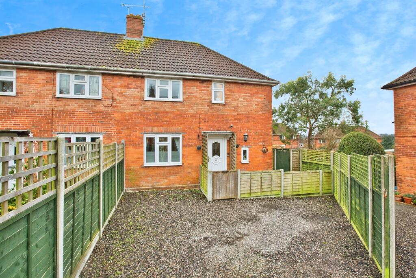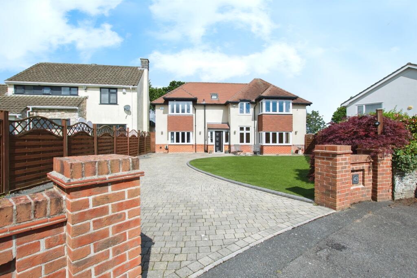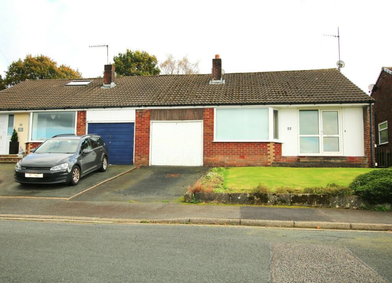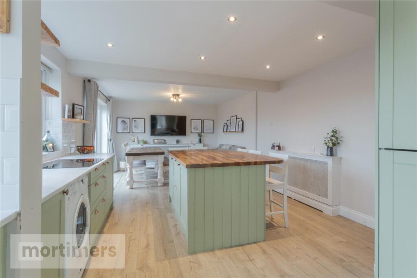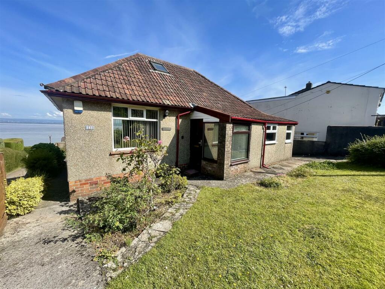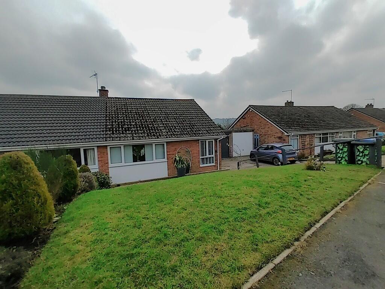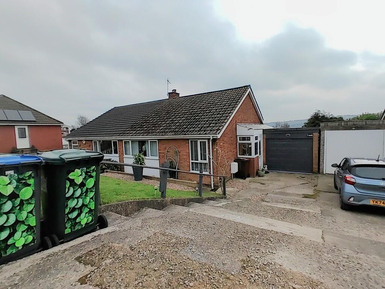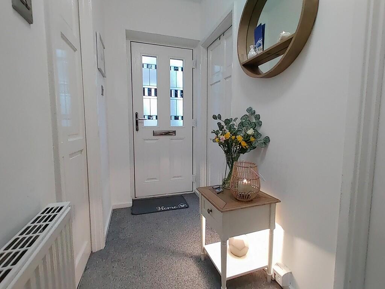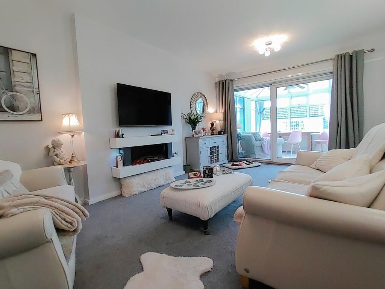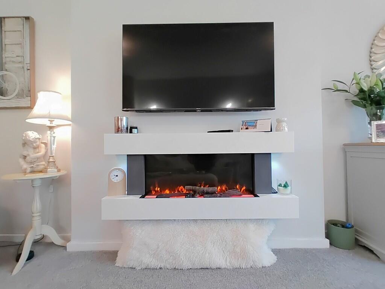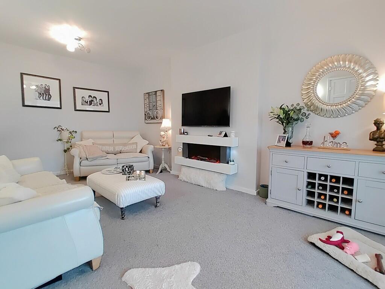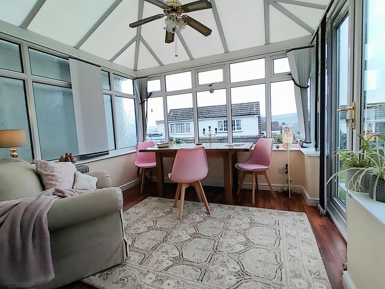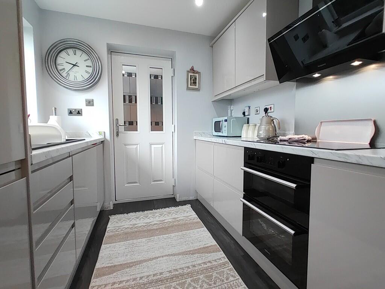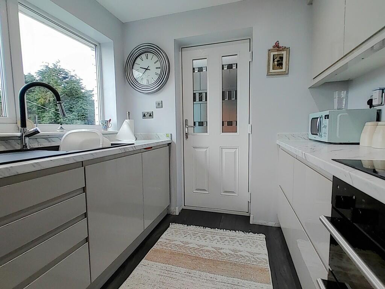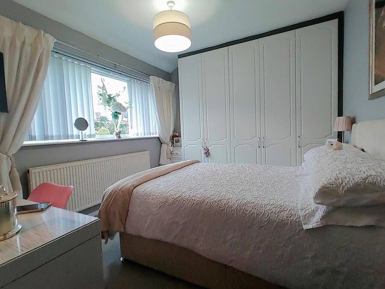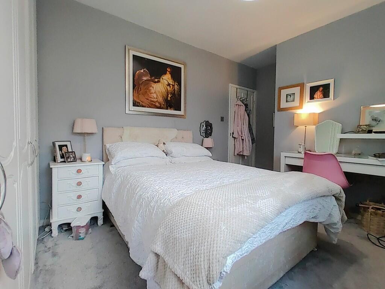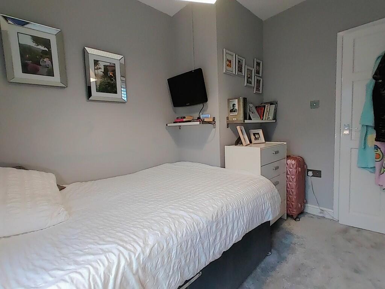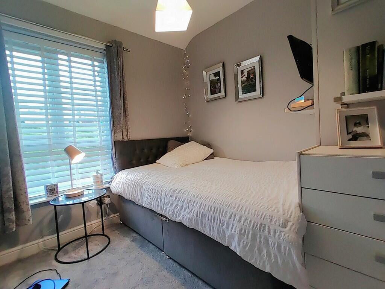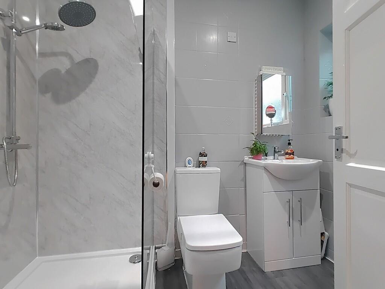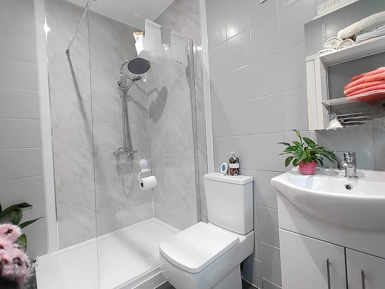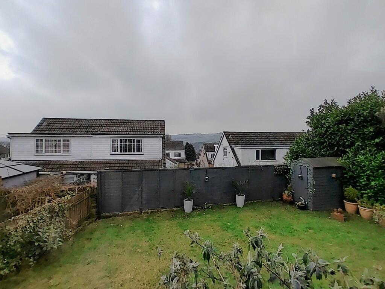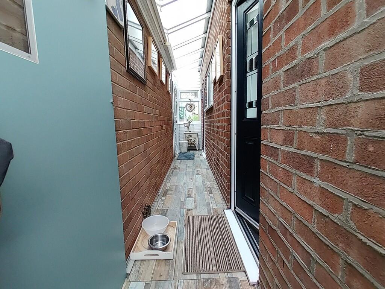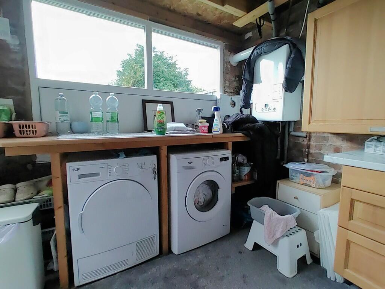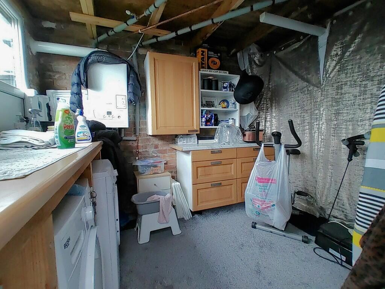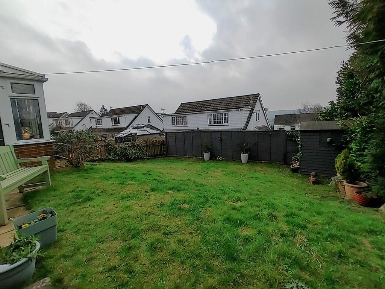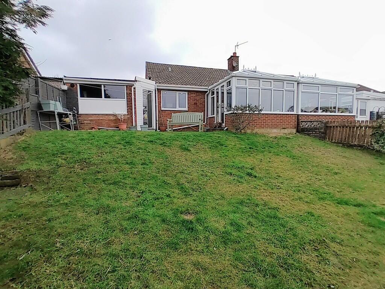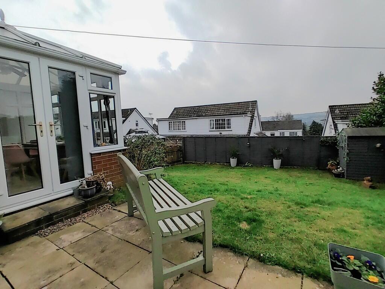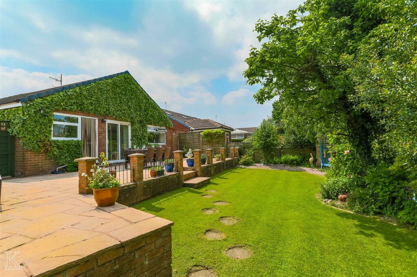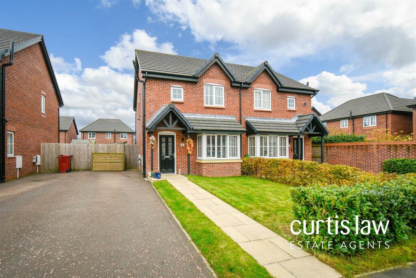Hillcrest Road, Thornton
For Sale : GBP 190000
Details
Bed Rooms
2
Bath Rooms
1
Property Type
Semi-Detached Bungalow
Description
Property Details: • Type: Semi-Detached Bungalow • Tenure: N/A • Floor Area: N/A
Key Features: • SEMI DETACHED BUNAGLOW • TWO BEDROOMS • SPACIOUS THROUGHOUT • IMMACULATE CONDITION • LARGE GARDENS • CONSERVATORY • GAS CENTRAL HEATING • UPVC DOUBLE GLAZING • GARAGE AND DRIVE
Location: • Nearest Station: N/A • Distance to Station: N/A
Agent Information: • Address: 11 Green End Clayton Bradford BD14 6BA
Full Description: DESCRIPTION Whitney's are excited to market this stunning 2 bed semi detached bungalow located in the very popular Thornton village. Inside has been tastefully decorated throughout in modern, light and neutral colours making this home one you can unpack and settle in with ease. With off road parking and a garage as well as access to village amenities and easy transport links, we anticipate high demand. The kitchen is of a high standard and features gloss, beige cupboards and the shower room has recently been renovated with high end tile panels and features a large walk in shower. FRONT GARDEN AND DRIVEWAY There is space for a vehicle on the drive and access to the garage with a lawned front garden providing plenty of curb appeal. ENTRANCE HALL As you walk into the property, you are greeted by a bright, light and airy hallway which provides access to the rest of the house. LOUNGE 17' 10" x 11' 9" (5.44m x 3.58m) The lounge has been decorated to an impressive standard with a newly fitted electric fire place, a central heating radiator, and allows access into the conservatory and kitchen. Decor is in line with the rest of the house and is bright, light and neutral making this room ideal to relax in after a long day. KITCHEN 7' 9" x 7' 11" (2.36m x 2.41m) An immaculate space with marble worktops, wall and base units finished in a grey gloss, an integrated dish washer, fridge and freezer, integrated electric cooker and hob, plus hooded extractor fan. UTILITY ROOM/GARAGE 9' 7" x 8' 7" (2.92m x 2.62m) The current owner has put up a curtain to separate some of the garage space and is using this as a utility. With plumbing for a washer and dryer. CONSERVATORY 10' 6" x 9' 6" (3.2m x 2.9m) The property benefits from a large conservatory which is accessed via large sliding doors in the lounge. Currently used as a dining room, this space has potential to be used a variety of purposes. The views are impressive from this room and would be great to stargaze of an evening or host dinner parties through the summer. MASTER BEDROOM 12' 04" x 09' 82" (3.76m x 4.83m) The master bedroom benefits from beautiful views and is light and airy. The room has fitted wardrobes and plenty of floor space to arrange your furniture which ever way you prefer. BEDROOM 9' 8" x 7' 9" (2.95m x 2.36m) This bedroom currently holds a small double bed but would easily accommodate a larger double bed. Again with beautiful views, this room is ideal for lazing on Sunday mornings with a cup of coffee. SHOWER ROOM 7' 8" x 5' 38" (2.34m x 2.49m) Recently renovated, the shower room is a modern take on a bathroom. Providing a large walk in shower with feature tile panels- this space is beautifully modernised. BACK GARDEN The garden is absolutely stunning and has been well maintained. Viewing is needed to appreciate this beautiful outdoor space. GARAGE Access to the garage has been covered making this ideal for anyone with pets and young children. The garage is currently used as storage but could easily accommodate a vehicle. Brochures5 Page Portrait -...
Location
Address
Hillcrest Road, Thornton
City
Hillcrest Road
Features And Finishes
SEMI DETACHED BUNAGLOW, TWO BEDROOMS, SPACIOUS THROUGHOUT, IMMACULATE CONDITION, LARGE GARDENS, CONSERVATORY, GAS CENTRAL HEATING, UPVC DOUBLE GLAZING, GARAGE AND DRIVE
Legal Notice
Our comprehensive database is populated by our meticulous research and analysis of public data. MirrorRealEstate strives for accuracy and we make every effort to verify the information. However, MirrorRealEstate is not liable for the use or misuse of the site's information. The information displayed on MirrorRealEstate.com is for reference only.
Related Homes
