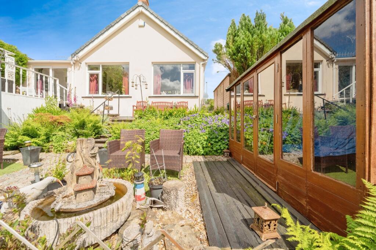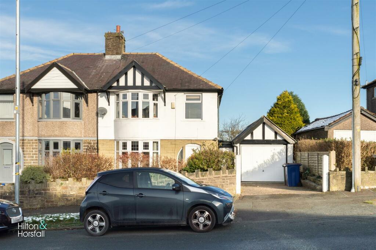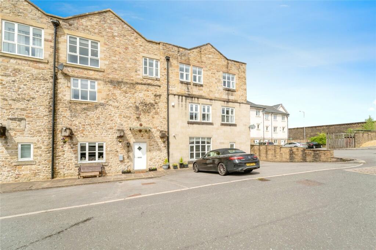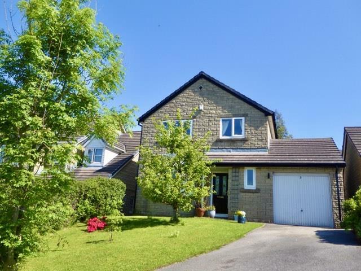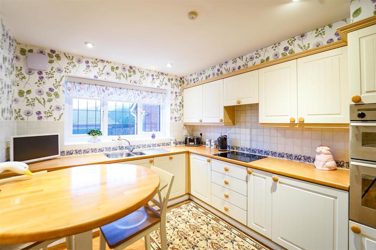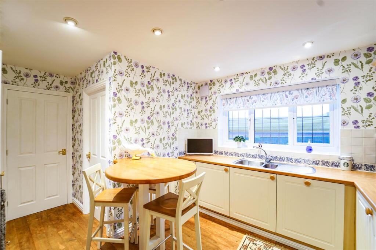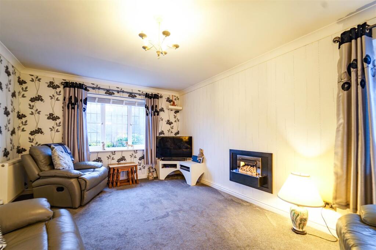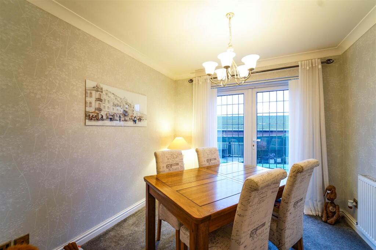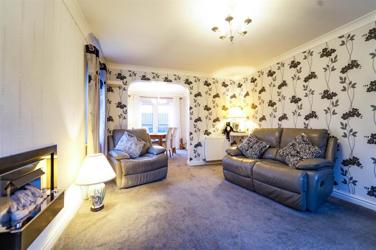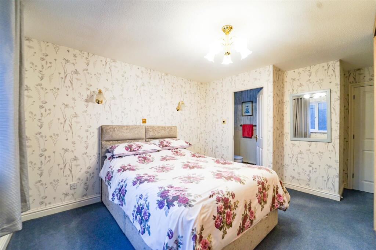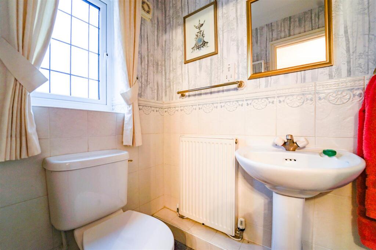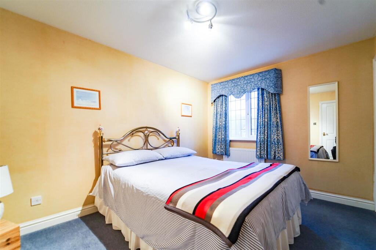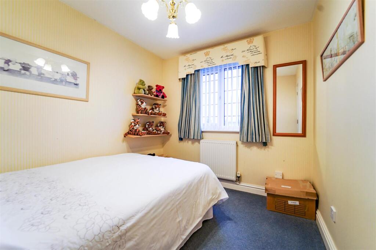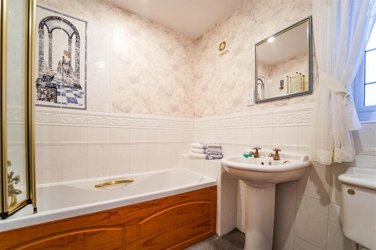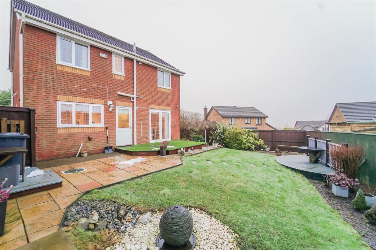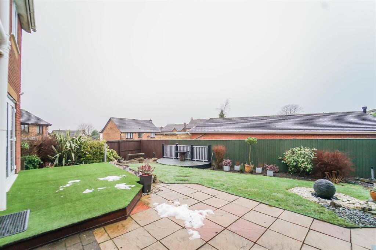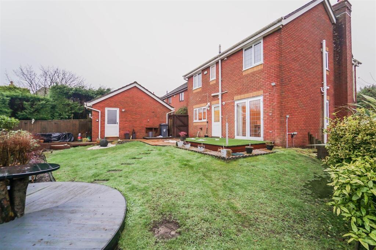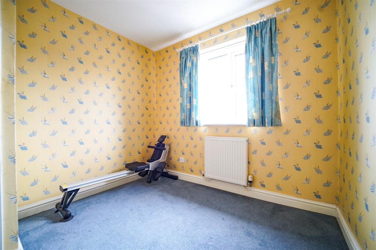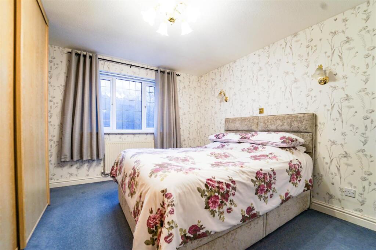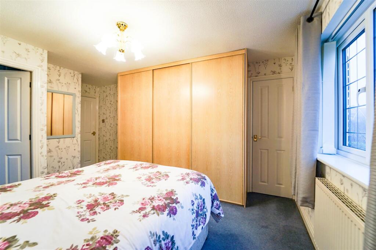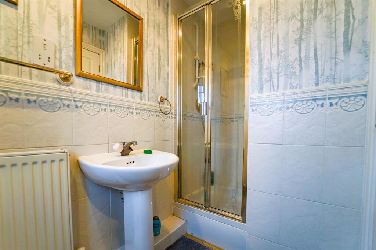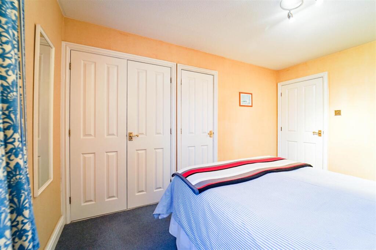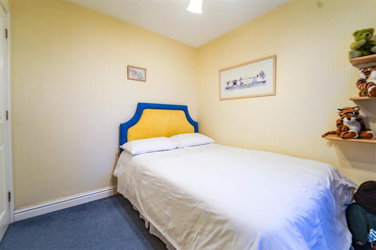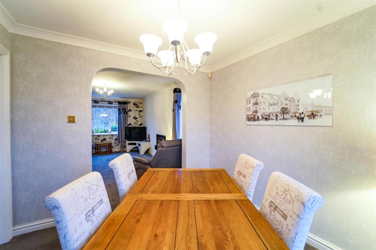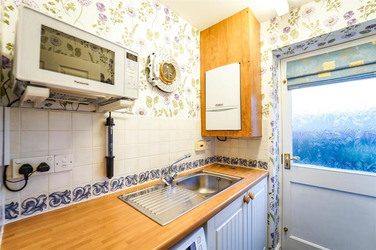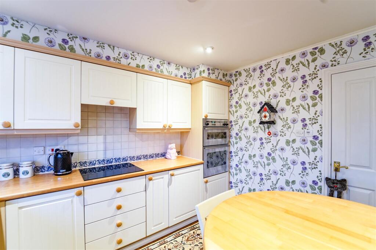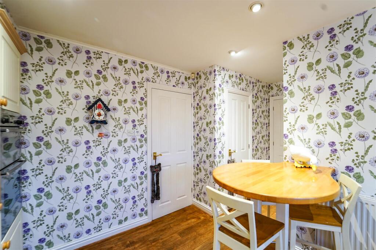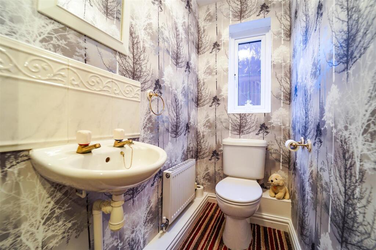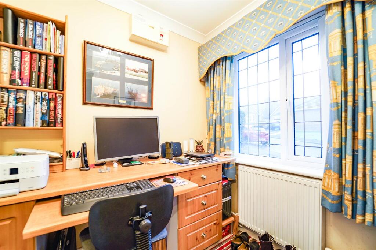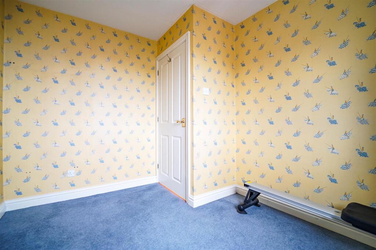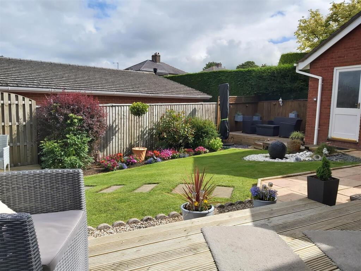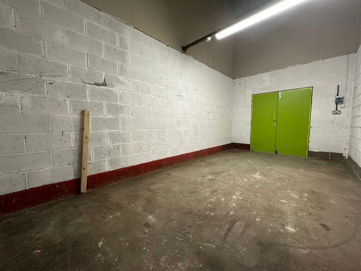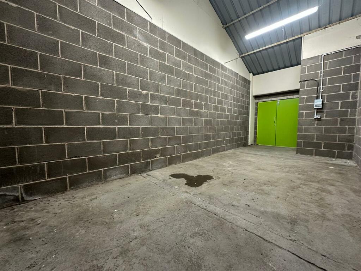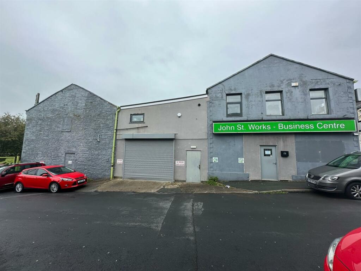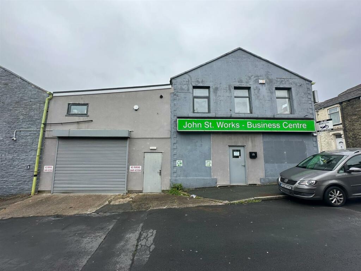Hillsborough Avenue, Brierfield, Nelson
For Sale : GBP 280000
Details
Bed Rooms
4
Bath Rooms
2
Property Type
Detached
Description
Property Details: • Type: Detached • Tenure: N/A • Floor Area: N/A
Key Features: • Exceptional Detached Property • Four Bedrooms • Two Bathrooms • Ample Living Space • Perfect Family Home • Immaculate Gardens to Front and Rear • Off Road Parking and Detached Garage • Tenure Freehold • Council Tax Band E • EPC Rating TBC
Location: • Nearest Station: N/A • Distance to Station: N/A
Agent Information: • Address: 21 Manchester Road, Burnley, BB11 1HG
Full Description: DETACHED FAMILY HOME SITUATED ON A LARGE PLOT Welcome to this splendid detached home located on Hillsborough Avenue in the charming area of Brierfield, Nelson. This property boasts a generous amount of space, making it an ideal choice for families or those seeking room to grow. The modern decor and high-quality appliances throughout the home create a stylish and comfortable living environment, perfect for both relaxation and entertaining.Nestled within a quiet estate, this residence offers a peaceful retreat from the hustle and bustle of everyday life. The spacious plot provides ample outdoor space, complemented by a beautifully landscaped rear garden that invites you to enjoy the fresh air and sunshine. Whether you wish to host summer barbecues or simply unwind with a good book, this garden is sure to meet your needs.This home is not just a place to live; it is a sanctuary that combines modern living with the tranquillity of a suburban setting. With its thoughtful design and attention to detail, this property is ready to welcome its new owners. Do not miss the opportunity to make this delightful house your new home.Ground Floor - Entrance Porch - Arched front door, security lighting and door to hall.Hall - 3.30m x 1.93m (10'10 x 6'4) - Smoke detector, doors leading to reception room, study, WC, kitchen and stairs to first floor.Study - 2.18m x 1.68m (7'2 x 5'6 ) - UPVC double glazed leaded window, central heating radiator, coving and built-in full width computer desk and storage.Wc - 1.68m x 0.97m (5'6 x 3'2 ) - UPVC double glazed frosted window, central heating radiator, wall mounted wash basin with traditional taps, tiled splashback and low base WC.Reception Room - 4.88m x 3.43m (16'0 x 11'3 ) - Two UPVC double glazed leaded windows, two central heating radiators, coving, television point, wall mounted gas fire and open to dining room.Dining Room - 2.79m x 2.77m (9'2 x 9'1 ) - Central heating radiator, coving, door to kitchen and UPVC double glazed French doors to rear.Kitchen - 3.40m x 2.87m (11'2 x 9'5 ) - UPVC double glazed leaded window, central heating radiator, range of wall and base units with wood effect work surfaces, breakfast bar, tiled splashback, integrated high rise double oven, four ring induction hob and extractor hood, stainless steel one and a half bowl sink and drainer with filtered mixer tap, integrated fridge freezer and dishwasher, waste disposal unit, over unit lighting, spotlights, solid oak flooring, doors to understairs storage and utility.Utility - 1.73m x 1.52m (5'8 x 5'0 ) - Central heating radiator, base unit with wood effect work surface, tiled splashback, stainless steel sink and drainer with mixer tap, plumbing for washing machine, wall mounted boiler and hardwood double glazed frosted door to rear.First Floor - Landing - 3.02m x 0.86m (9'11 x 2'10) - Loft access, smoke detector, doors leading to four bedrooms and family bathroom.Bedroom One - 4.01m x 3.45m (13'2 x 11'4 ) - UPVC double glazed leaded window, central heating radiator, two feature wall lights and fitted wardrobes, doors to over stairs storage and en suite.En Suite - 2.41m x 1.30m (7'11 x 4'3 ) - UPVC double glazed frosted leaded window, central heating radiator, pedestal wash basin with mixer tap, low basin WC, direct feed shower enclosed, partially tiled elevations, extractor fan and spotlights.Bedroom Two - 3.89m x 2.84m (12'9 x 9'4 ) - UPVC double glazed leaded window, central heating radiator, fitted wardrobe and door to over stairs storage.Bedroom Three - 2.95m x 2.59m (9'8 x 8'6 ) - UPVC double glazed leaded window and central heating radiator.Bedroom Four - 2.90m x 2.41m (9'6 x 7'11) - UPVC double glazed leaded window and central heating radiator.Bathroom - 3.96m x 1.91m (13'0 x 6'3 ) - UPVC double glazed frosted leaded window, central heating radiator, pedestal wash basin with traditional taps, low basin WC, panelled bath with mixer tap and overhead direct feed shower, partially tiled elevations, extractor fan and spotlights.External - Rear - Enclosed laid to lawn garden with paved patio, raised decking, bedding areas and two water features.Front - Laid to lawn garden with paving, bedding areas, mature shrubbery, off road parking and access to detached garage.Detached Garage - 5.51m x 2.74m (18'1 x 9'0) - Power, lighting and electric up and over garage door.BrochuresHillsborough Avenue, Brierfield, NelsonBrochure
Location
Address
Hillsborough Avenue, Brierfield, Nelson
City
Brierfield
Features And Finishes
Exceptional Detached Property, Four Bedrooms, Two Bathrooms, Ample Living Space, Perfect Family Home, Immaculate Gardens to Front and Rear, Off Road Parking and Detached Garage, Tenure Freehold, Council Tax Band E, EPC Rating TBC
Legal Notice
Our comprehensive database is populated by our meticulous research and analysis of public data. MirrorRealEstate strives for accuracy and we make every effort to verify the information. However, MirrorRealEstate is not liable for the use or misuse of the site's information. The information displayed on MirrorRealEstate.com is for reference only.
Real Estate Broker
Keenans Estate Agents, Burnley
Brokerage
Keenans Estate Agents, Burnley
Profile Brokerage WebsiteTop Tags
Four Bedrooms Two Bathrooms Ample Living SpaceLikes
0
Views
43
Related Homes



