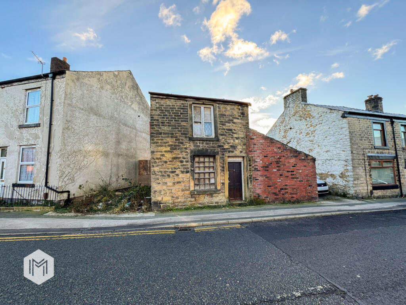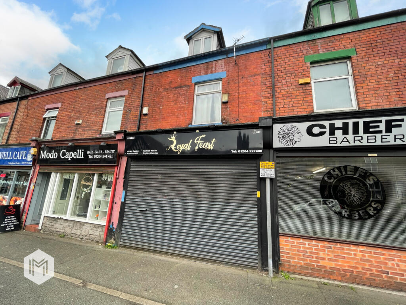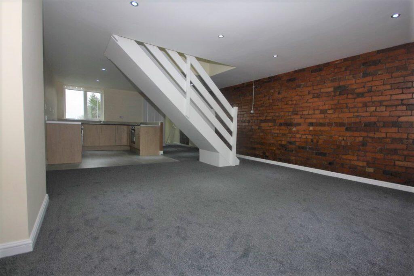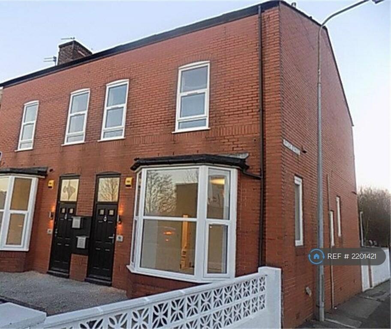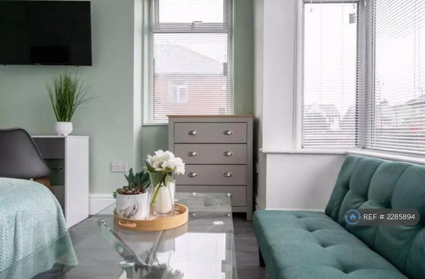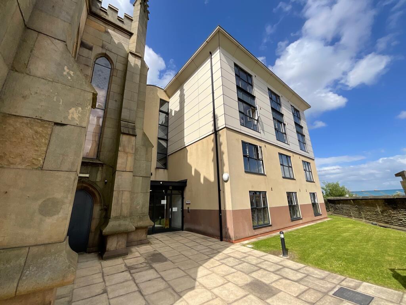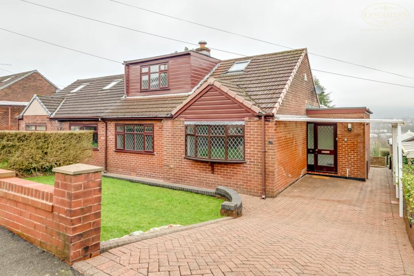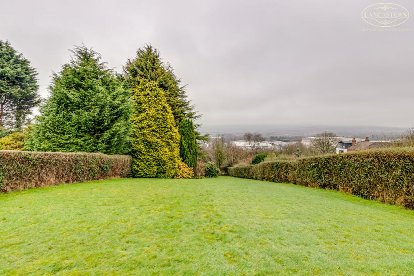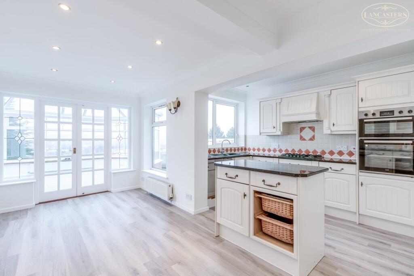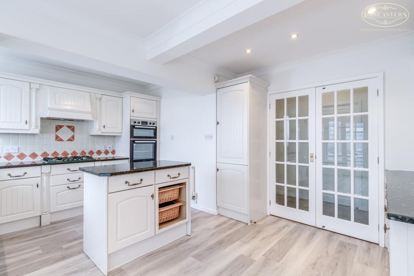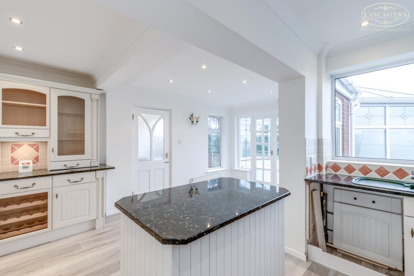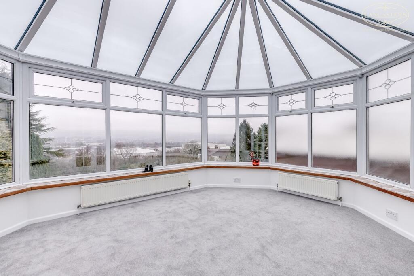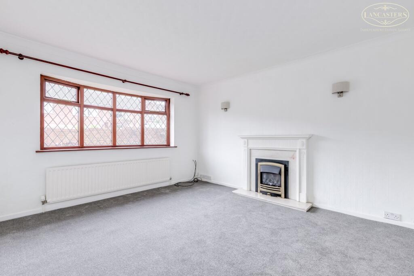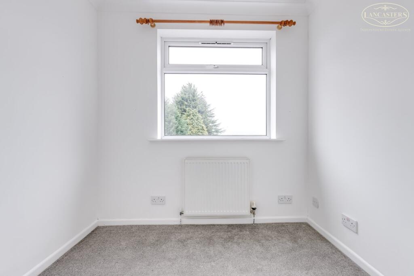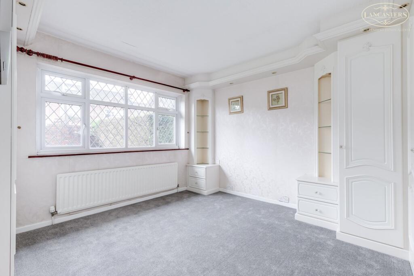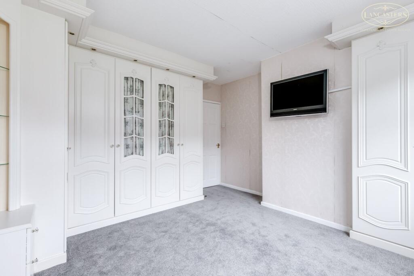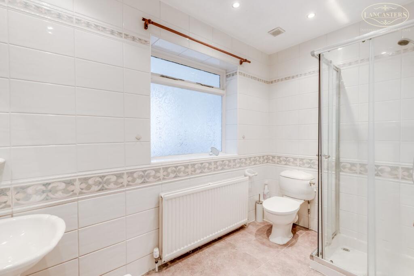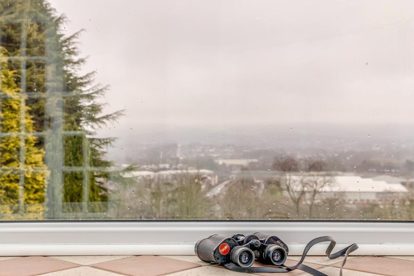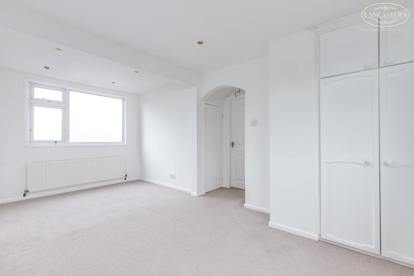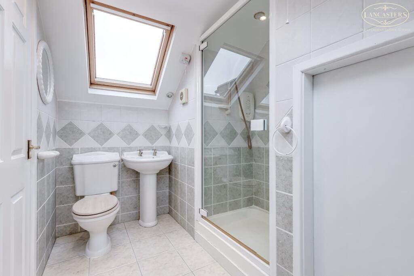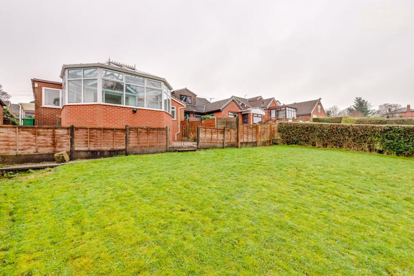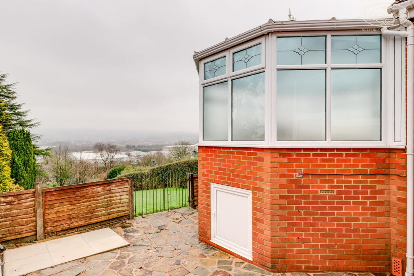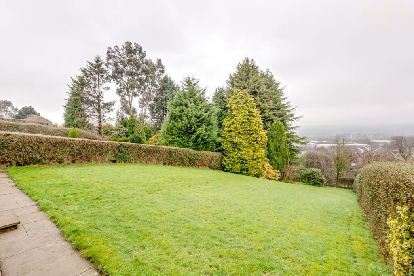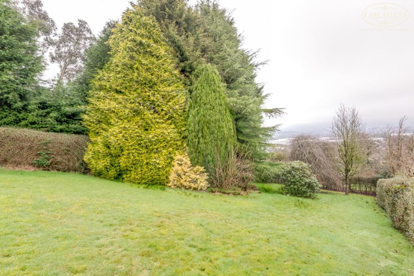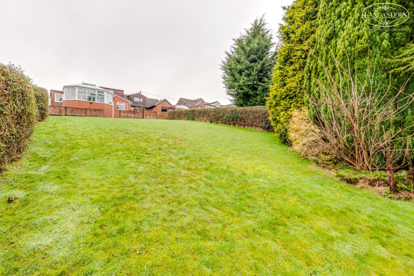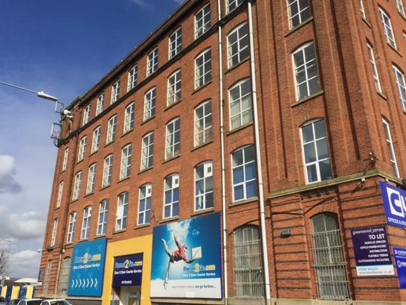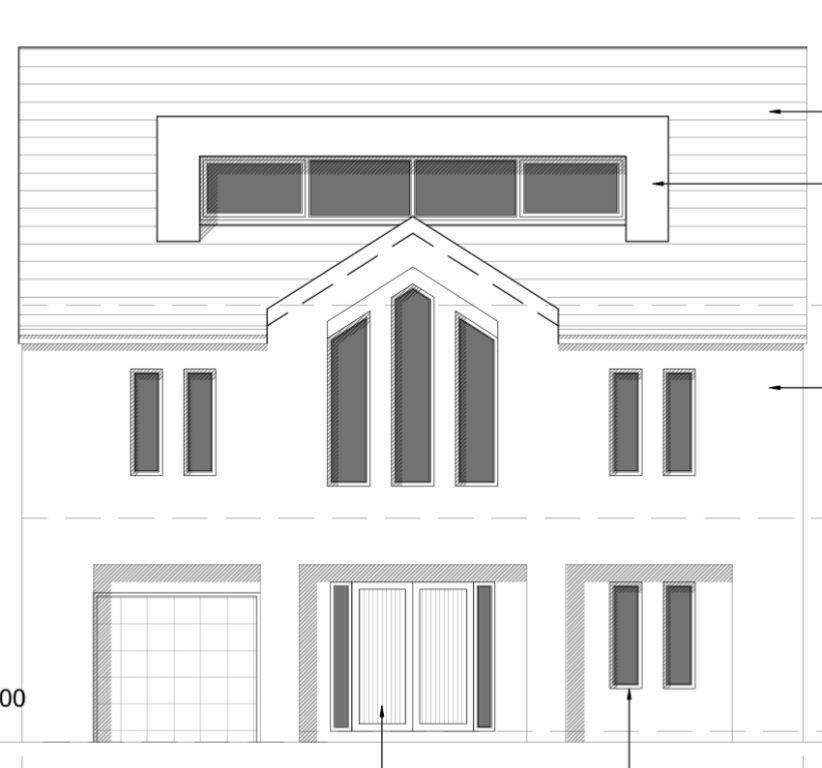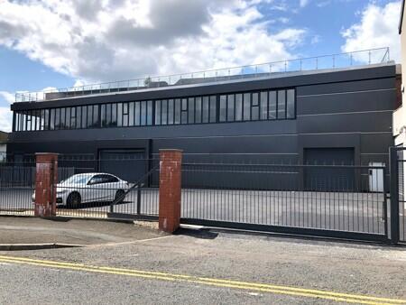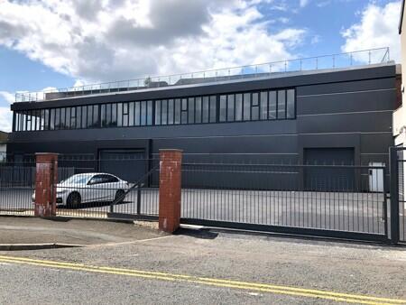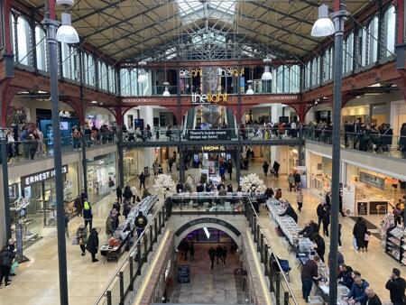Hillside Avenue, Blackrod, Bolton, BL6
For Sale : GBP 275000
Details
Bed Rooms
2
Bath Rooms
2
Property Type
Semi-Detached
Description
Property Details: • Type: Semi-Detached • Tenure: N/A • Floor Area: N/A
Key Features: • No chain • Far reaching views towards the hills • Close to head of cul-de-sac • Significantly extended with flexible layout • Two or three bedrooms depending on preference • Large rear garden • Bedroom with ensuite to first floor • Blackrod includes a number of shops and services • Blackrod train station 0.5 of a mile
Location: • Nearest Station: N/A • Distance to Station: N/A
Agent Information: • Address: 104 Winter Hey Lane, Horwich, BL6 7PJ
Full Description: Owned within the same family since around the mid-1960s and available with no chain.This particular home is positioned close to the head of the cul-de-sac and enjoys far reaching views towards Rivington Pike and Winter Hill.The property has been reconfigured and extended as the owners family evolved and the result is a very flexible property with accommodation over two floors. The home could function as two or three bedrooms depending on preference.There is an excellent provision for storage and also a pleasant study area. A key feature which we are sure will attract many buyers is the large dining kitchen which opens into a conservatory extension and provides a superb living space to embrace the views.The property also benefits for a large rear garden .The sellers inform us that the property is Leasehold for a term of 999 years from 22nd September 1932 subject to the payment of a yearly Ground Rent of £6.50Council Tax is Band C - £1,938.40Blackrod is a popular village within the BL6 postcode area and therefore benefits from brilliant access to key transport links such as Blackrod train station which is just 0.5 of a miles away and Horwich Parkway which is just over 2 miles away. Junction 6 of the M61 is around 2 miles away. As a result, many locals consider Manchester and the Trafford Centre as an appropriate distance to work, shop and socialise.The OFSTED rated 'Outstanding' Blackrod Country Primary School is nearby and it is worth viewing a satellite image of the property to appreciate the abundance of green land immediately surrounding the home. We find that in addition to the transport links, a strong factor attracting people to the general area is the access to the excellent countryside.The neighbouring area of Horwich has great access to a stretch of the West Pennine Moors and Winter Hill, together with large areas owned by the Woodland Trust, whilst the village itself includes access towards Haigh and the neighbouring village of Adlington which includes a stretch of the Leeds-Liverpool canal.In terms of commercial facilities, the village includes a handful of shops and services, together with doctors and a library, with further opportunities available within Adlington, Chorley and Horwich town centres working 'hand-in-hand' with the out of town retail development, close to the football stadium which is a distance of around 2.5 miles away.Entrance Hall4' 2" x 4' 1" (1.27m x 1.24m) Storage cupboard concealing gas central heating boiler.Cloakroom6' 2" x 2' 8" (1.88m x 0.81m)Main Hallway8' 11" x 4' 6" (2.72m x 1.37m) Access to a inner hallwayReception Room 113' 10" x 12' 5" (4.22m x 3.78m) Window to front. Gas fire.Dining Kitchen17' 6" x 8' 5" (5.33m x 2.57m) with a recess area of 7' 1" x 10' 4" (2.16m x 3.15m) Wall and base units in a shaker style. Dresser fitted unit. Island. Gas hob. Integral oven and grill. Space for washing machine or dishwasher. Space for tall fridge freezer. Distinct dining area. Further access into a large conservatory.Conservatory12' 9" x 16' 0" (3.89m x 4.88m) Plumbed into the main central heating. Overlooks the garden. Excellent views towards the hills.Utility/Rear Hall Area7' 8" (max) x 6' 4" (max) (2.34m x 1.93m) Space for washer and dryer. Access also to the sub floor on either side.Inner Hallway 16' 1" x 4' 6" (1.85m x 1.37m) Electric meter cupboard.Ground Floor Bathroom9' 8" x 5' 3" (not including the bath recess) (2.95m x 1.60m) Four piece bathroom. Bath. Hand basin. WC. Shower. Tiled floor. Tiled walls.Bedroom 212' 4" x 13' 0" (3.76m x 3.96m) Ground floor front double. Window to the front garden. Extensively fitted with bedroom furniture.Inner Hallway 210' 8" x 5' 7" (3.25m x 1.70m) Staircase to the first floor.Study6' 3" x 7' 6" (1.91m x 2.29m) Rear window to garden and views.Master Bedroom Suite17' 11" x 8' 11" (5.46m x 2.72m) Rear window with superb views. Fitted storage. Access to eaves storage.En-Suite Shower Room3' 11" x 9' 5" (1.19m x 2.87m) Tiled walls. Tiled floor. Rooflights to front and back. WC. Shower. Hand basin. Access to further eaves storage.
Location
Address
Hillside Avenue, Blackrod, Bolton, BL6
City
Bolton
Features And Finishes
No chain, Far reaching views towards the hills, Close to head of cul-de-sac, Significantly extended with flexible layout, Two or three bedrooms depending on preference, Large rear garden, Bedroom with ensuite to first floor, Blackrod includes a number of shops and services, Blackrod train station 0.5 of a mile
Legal Notice
Our comprehensive database is populated by our meticulous research and analysis of public data. MirrorRealEstate strives for accuracy and we make every effort to verify the information. However, MirrorRealEstate is not liable for the use or misuse of the site's information. The information displayed on MirrorRealEstate.com is for reference only.
Real Estate Broker
Lancasters Estate Agents, Bolton
Brokerage
Lancasters Estate Agents, Bolton
Profile Brokerage WebsiteTop Tags
No chain Large rear gardenLikes
0
Views
7
Related Homes
