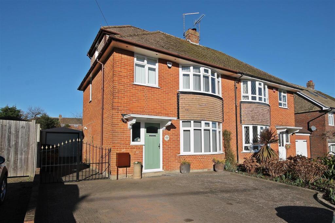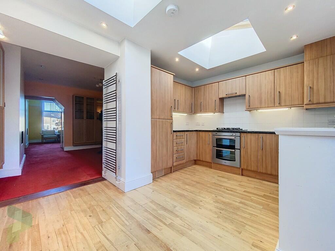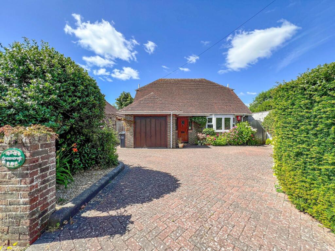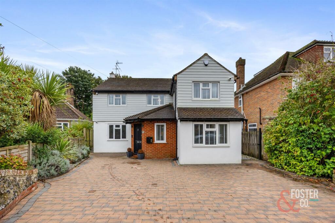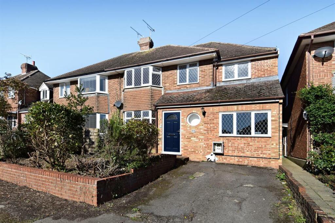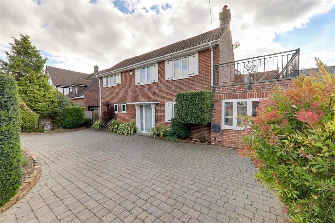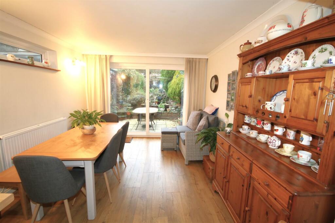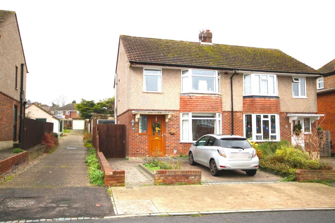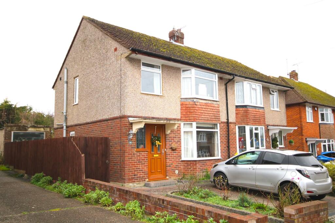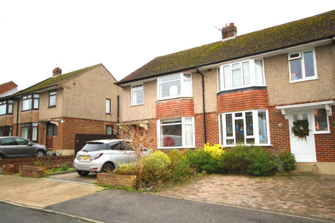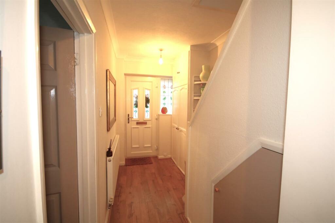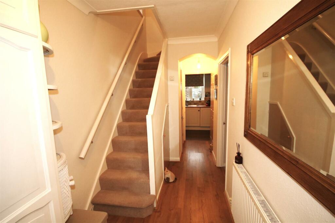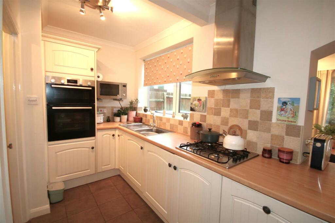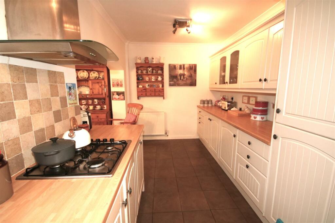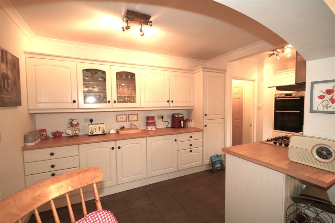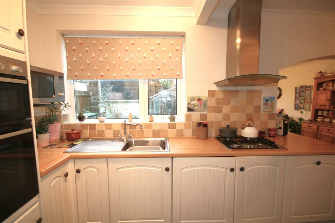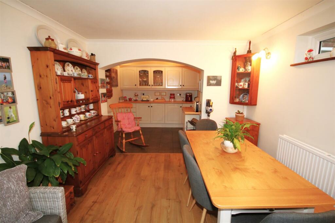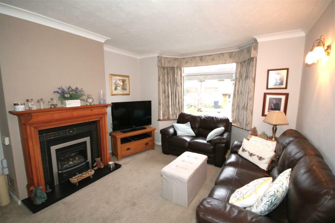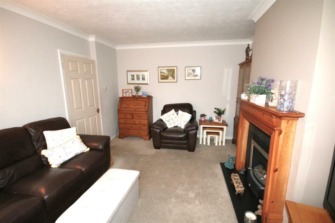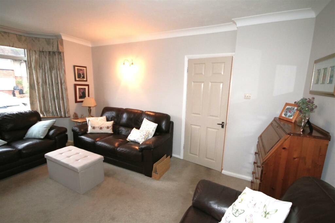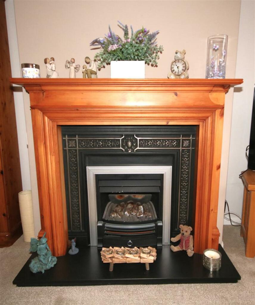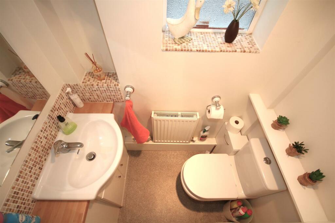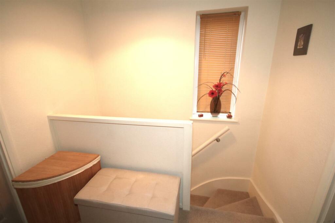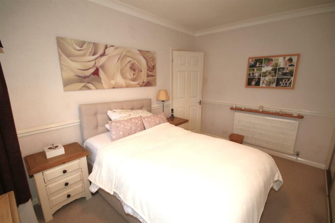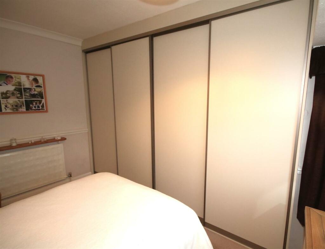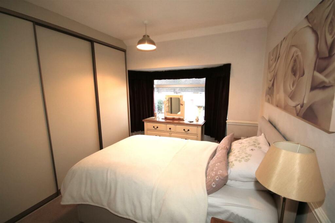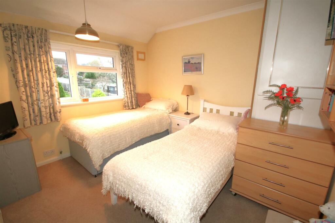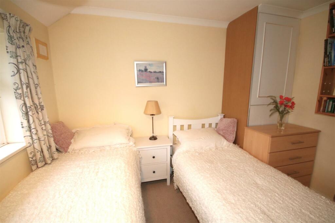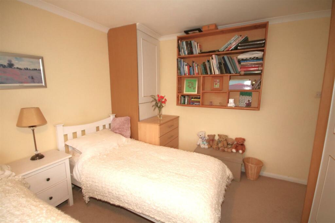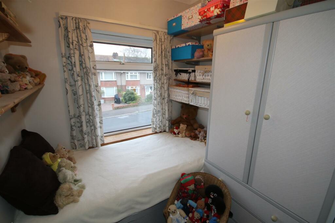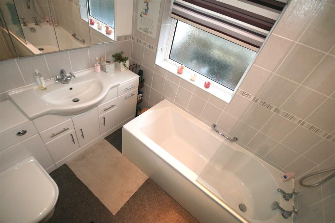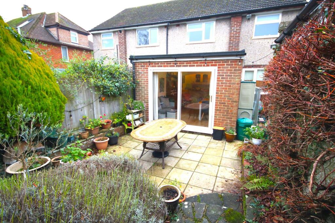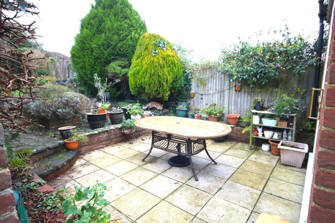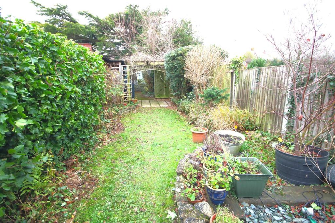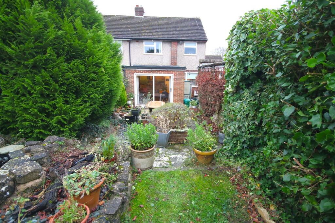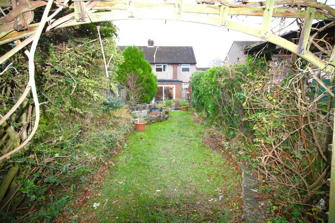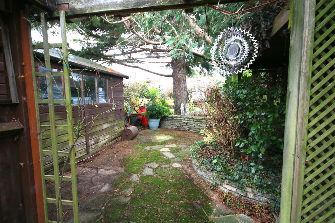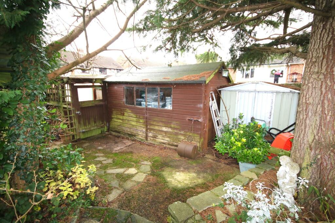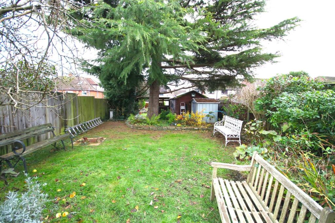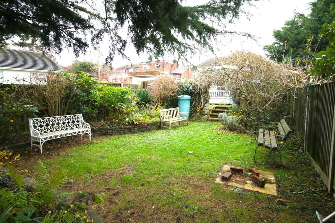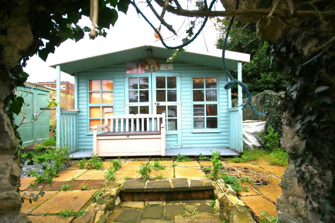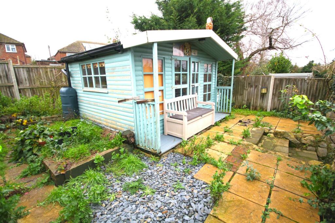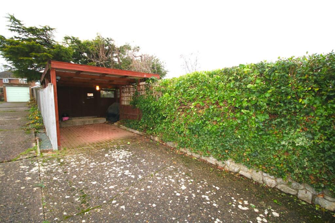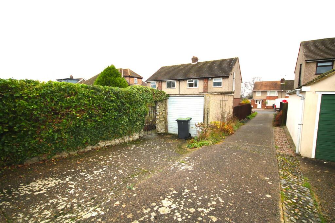Hillside Avenue, Canterbury
For Sale : GBP 550000
Details
Bed Rooms
3
Bath Rooms
1
Property Type
House
Description
Property Details: • Type: House • Tenure: N/A • Floor Area: N/A
Key Features:
Location: • Nearest Station: N/A • Distance to Station: N/A
Agent Information: • Address: Unit 9, CMA Industrial Park Howfield Lane Chartham Hatch Canterbury Kent CT4 7LZ
Full Description: Charming 3-Bedroom Semi-Detached House in Canterbury – Ideal Family HomeCharming 3-Bedroom Semi-Detached House in Canterbury – Ideal Family HomeThis delightful 3-bedroom semi-detached house located on the North West side of the City offers a fantastic opportunity for both first-time buyers and growing families. With its spacious layout, modern interiors, and desirable location, this home is ready to welcome its new owners.Spacious Living: Generously-sized living room with plenty of natural light, perfect for family gatherings and relaxing after a busy day.Modern Kitchen/dining room: A contemporary kitchen with ample storage, worktop space, open plan dining room. Ideal for cooking and entertaining.Sitting Room: with bay window and gas fire. Downstairs WCThree Bedrooms: Two comfortable double bedrooms and a good-sized single room, all with fitted wardrobes and neutral décor.Family Bathroom: Recently updated with modern fixtures and fittings, offering a bath with shower over.Airing Cupboard: large fitted cupboard space with tank.Private Garden: A lovely rear teared garden, perfect for outdoor activities and summer BBQs. A secure space for children and pets to enjoy.Parking: Off-road parking for one vehicles to the front and 3 off road parking spaces to the rear. Location: Hillside Avenue is a peaceful, tree-lined road in a well-established residential area of Canterbury. Situated within easy reach of the city center, local schools and University of Kent the property offers the perfect balance of convenience and tranquility.Close to highly-rated primary,secondary and private schools10-minute drive to Canterbury city center, offering a range of shops, restaurants, and cultural attractionsEasy access to public transport, including bus routes and both Canterbury East and West stations, with direct trains to LondonDon’t miss out on this fantastic opportunity to own a beautiful home in Canterbury. Book your viewing today!Identification checksShould a purchaser(s) have an offer accepted on a property marketed by Sally Hatcher Estates Limited, they will need to undertake an identification check. This is done to meet our obligation under Anti Money Laundering Regulations (AML) and is a legal requirement. We use a specialist third party service to verify your identity. The cost of these checks is £60 inc. VAT per purchase, which is paid in advance, when an offer is agreed and prior to a sales memorandum being issued. This charge is non-refundable under any circumstances.The information provided about this property does not constitute or form part of an offer or contract, nor may be it be regarded as representations. All interested parties must verify accuracy and your solicitor must verify tenure/lease information, fixtures & fittings and, where the property has been extended/converted, planning/building regulation consents. All dimensions are approximate and quoted for guidance only as are floor plans which are not to scale and their accuracy cannot be confirmed. Reference to appliances and/or services does not imply that they are necessarily in working order or fit for the purpose.Ground Floor - Sitting Room - 4.206 x 3.454 (13'9" x 11'3") - Kitchen/ Diner - 2.449 x 5.402 (8'0" x 17'8") - Living Room - 3.216 x 3.543 (10'6" x 11'7") - Wc - 1.493 x 0.824 (4'10" x 2'8") - First Floor - Bedroom 1 - 2.597 x 3.395 (8'6" x 11'1") - Bedroom 2 - 3.320 x 2.889 (10'10" x 9'5") - Bedroom 3 - 1.969 x 2.380 (6'5" x 7'9") - Bathroom - 2.350 x 1.944 (7'8" x 6'4") - BrochuresHillside Avenue, CanterburyBrochure
Location
Address
Hillside Avenue, Canterbury
City
Hillside Avenue
Legal Notice
Our comprehensive database is populated by our meticulous research and analysis of public data. MirrorRealEstate strives for accuracy and we make every effort to verify the information. However, MirrorRealEstate is not liable for the use or misuse of the site's information. The information displayed on MirrorRealEstate.com is for reference only.
Real Estate Broker
Sally Hatcher Estates Sales, Chartham Hatch
Brokerage
Sally Hatcher Estates Sales, Chartham Hatch
Profile Brokerage WebsiteTop Tags
Likes
0
Views
42
Related Homes
