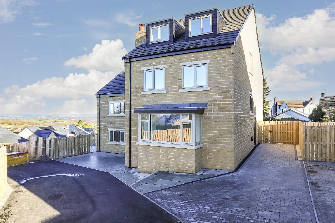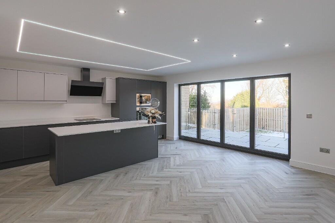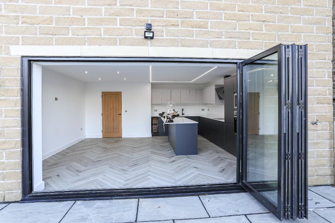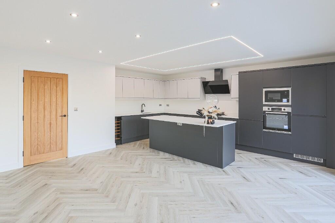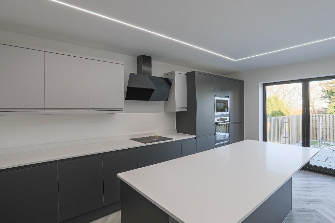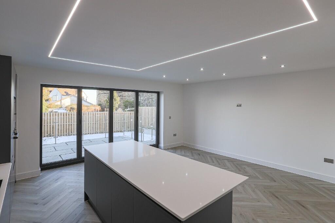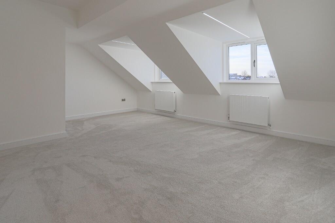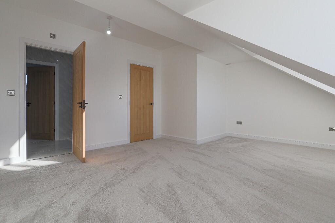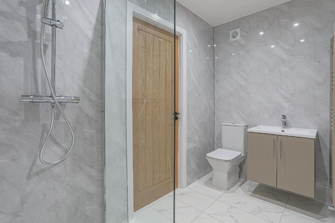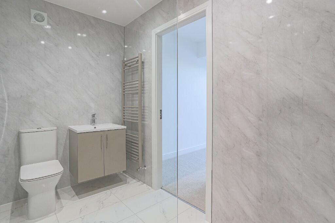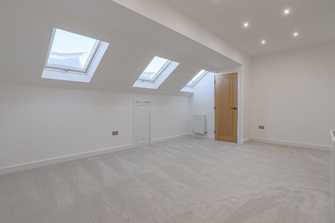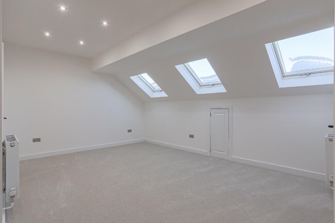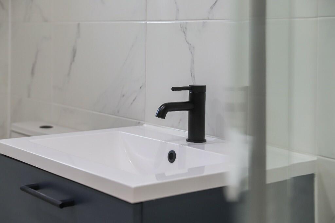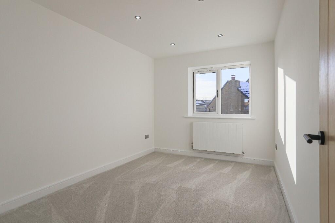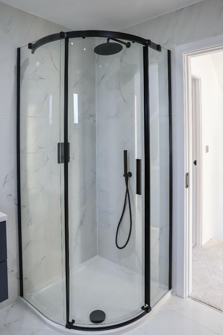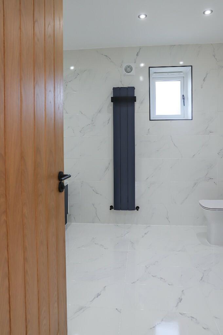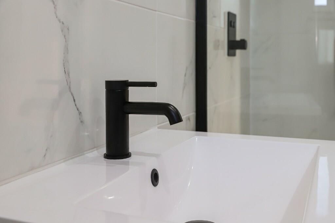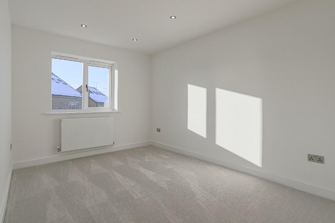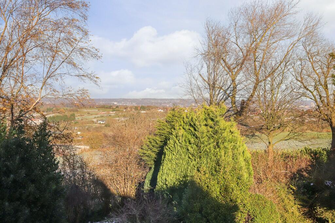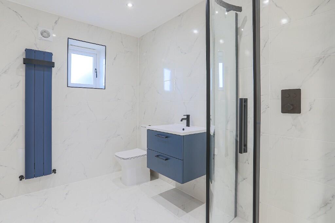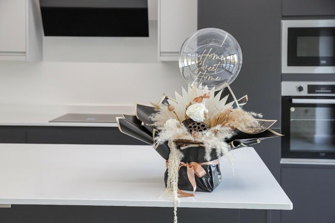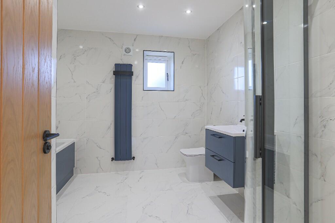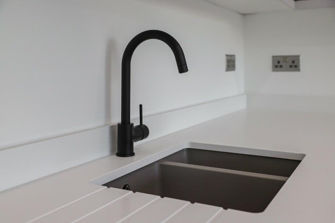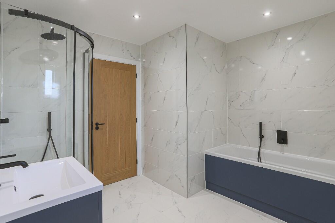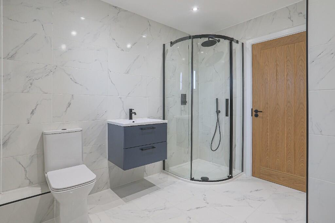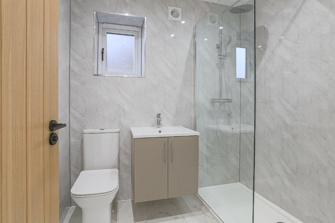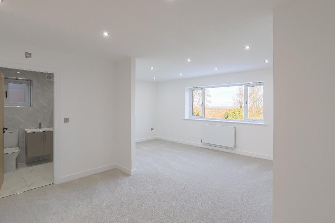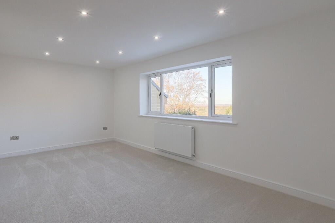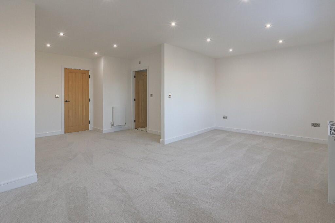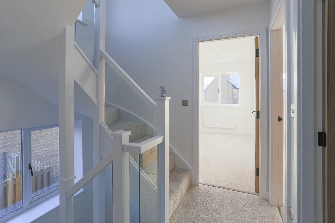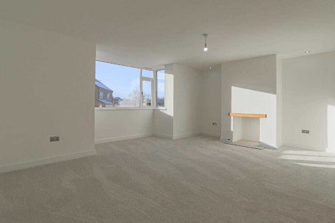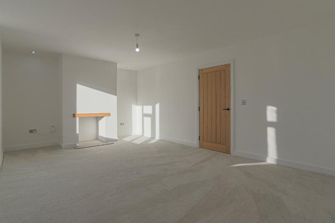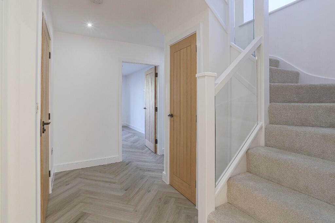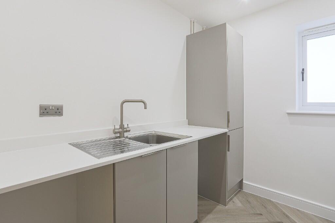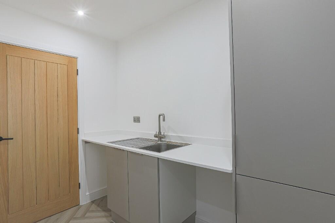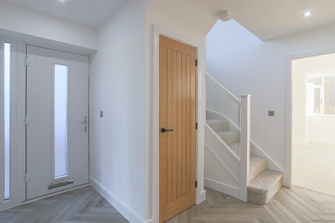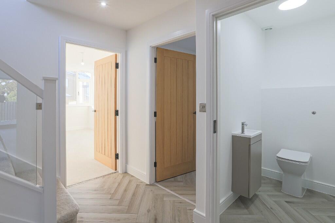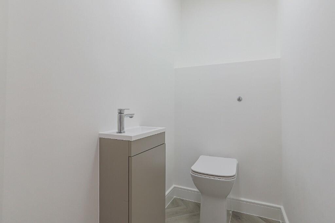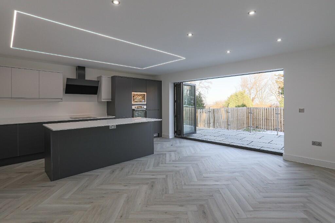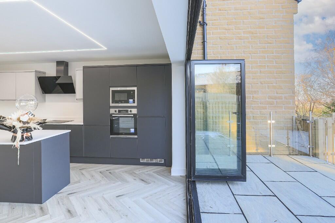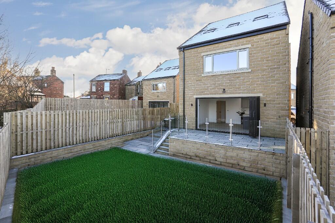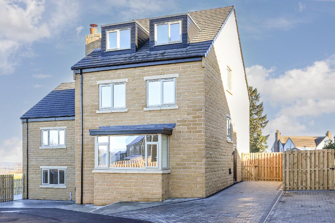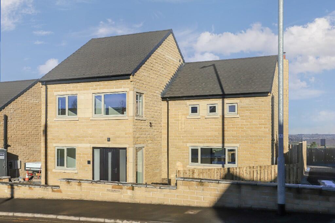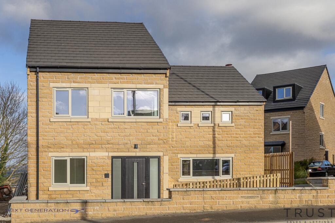Hillside View, Drighlington
For Sale : GBP 545000
Details
Bed Rooms
5
Bath Rooms
3
Property Type
Detached
Description
Property Details: • Type: Detached • Tenure: N/A • Floor Area: N/A
Key Features: • Immaculate Throughout • Sought After Location • Open Plan Kitchen / Diner • Driveway For Multiple Vehicles • Field Views • Landscaped Garden
Location: • Nearest Station: N/A • Distance to Station: N/A
Agent Information: • Address: Pontefract
Full Description: Welcome to 3 Hillside View, a stunning detached home boasting five spacious double bedrooms and three elegant bathrooms, spread across three thoughtfully designed levels. Crafted by N3XT Generation Developments, this residence features numerous luxurious upgrades, including:
Underfloor heating on the ground floor
Henrad Silhouette radiators on the upper levels
Oak internal cottage-style fire doors with matte black hardware
Black window handles
Aluminium bifold doors
A composite entrance door with Ultion locks
LED spotlights and halo lighting throughout
Granite countertops and herringbone flooring
A traditional fireplace
Toughened safety glass glass balustrades, both internally and externally
Brushed nickel sockets and switches
Situated in Drighlington, a charming village located on the border between Leeds and Bradford, this home offers excellent local amenities and schools. Birstall retail park, the M62/M621 motorways, and Leeds city center are all just a short drive away, while the village green and community center are within easy walking distance. This location is perfect for commuters and growing families, making it highly advisable to schedule an early viewing of this newly constructed home to avoid missing out.
Boundaries & Ownerships: The boundaries and ownerships have not been verified in the title deeds for any discrepancies or rights of way. Potential buyers should conduct their own investigations before proceeding to exchange contracts.
Council Tax Band: F (Leeds City Council) Tenure: Freehold
Entrance
Hall
Composite door with sidelights
Herringbone flooring
Oak doors with matte black hardware
Spot lighting
Underfloor heating
Store
Storage cupboard with a plug socket
Underfloor heating
Herringbone flooring
Oak door with matte black hardware
Lounge (4.74m x 5.6m)
Traditional fireplace with a natural oak sleeper
Feature bay window
Pendant lighting
Ivory carpet
Underfloor heating and spot lighting
Oak door with matte black hardware
Utility (2.76m x 2.76m)
Fully equipped utility room with sink and draining board
Granite worktops
Space for a washing machine and dryer
Boiler and underfloor heating control center
Underfloor heating
Herringbone flooring
Spot lighting
Oak door with matte black hardware
WC
Soft-close toilet
Stone matte vanity unit
Underfloor heating
Herringbone flooring
Spot lighting
Oak door with matte black hardware
Kitchen/Diner (5.48m x 5.6m)
Open-plan kitchen, dining, and living area with an island
Two-tone cabinetry (Matt Midnight and Matt Pebble)
Granite worktops
LED halo lighting over the island
Fully integrated appliances (fridge/freezer, microwave, oven, hob, extractor, wine cooler, and dishwasher)
Four-pane aluminium bifold doors leading to the patio and rear garden
Herringbone flooring
Underfloor heating
Oak door with matte black hardware
Stairs to First Floor
Statement glass balustrade
Ivory carpets
First Floor Landing
Statement glass balustrade
Ivory carpets
Principal Suite (6.22m x 5.6m) This impressive suite features open-plan bedroom and dressing areas, complemented by a spacious en-suite bathroom that offers breathtaking views over the Drighlington valley.
Dressing Area
Ivory carpet
Spot lighting
Oak doors with matte black hardware
Principal En-Suite
1000mm shower
Carrera marble splash panels
Tiled flooring
Stone matte vanity unit and towel rail
Spot lighting
Oak door with matte black hardware
Bedroom 4 (3.74m x 2.76m)
Ivory carpet
Spot lighting
Oak doors with matte black hardware
Bedroom 5 (3.74m x 2.74m)
Ivory carpet
Spot lighting
Oak door with matte black hardware
Bathroom
Fully tiled throughout
Brushed brass fixtures
Antique rose furnishings
Quadrant shower and separate bathtub
Spot lighting
Oak door with matte black hardware
Stairs to Second Floor
Statement glass balustrade
Ivory carpets
Second Floor Landing
Statement glass balustrade
Ivory carpets
Bedroom 2 (3.64m x 5.6m)
Ivory carpet
Velux windows
Eaves storage
Spot lighting
Oak doors with matte black hardware
Jack & Jill Bathroom
800mm shower
Carrera marble splash panels
Tiled flooring
Stone matte vanity unit and spotlights
Location
Address
Hillside View, Drighlington
City
Hillside View
Features And Finishes
Immaculate Throughout, Sought After Location, Open Plan Kitchen / Diner, Driveway For Multiple Vehicles, Field Views, Landscaped Garden
Legal Notice
Our comprehensive database is populated by our meticulous research and analysis of public data. MirrorRealEstate strives for accuracy and we make every effort to verify the information. However, MirrorRealEstate is not liable for the use or misuse of the site's information. The information displayed on MirrorRealEstate.com is for reference only.
Real Estate Broker
Bradleys Real Estate, Pontefract
Brokerage
Bradleys Real Estate, Pontefract
Profile Brokerage WebsiteTop Tags
and oak fire doorsLikes
0
Views
41
Related Homes

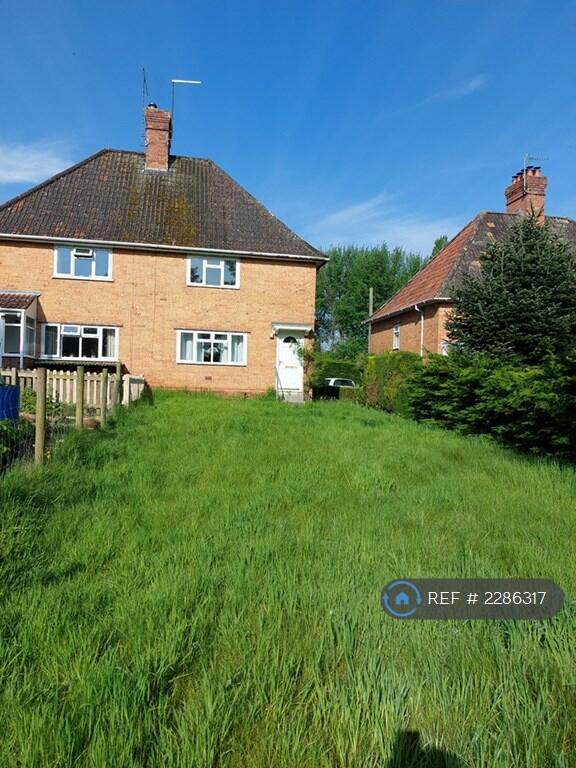

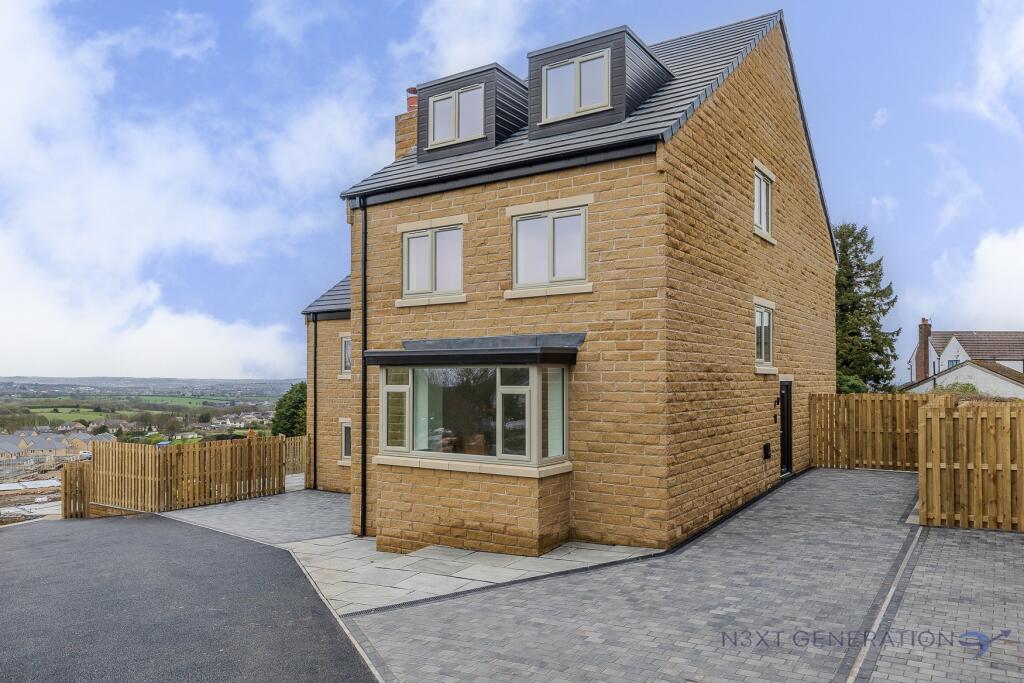

1720 Simcoe St N , Toronto, Ontario, L1G4X9 Toronto ON CA
For Sale: CAD495,000

252 North Crimea Street, Ventura, Ventura County, CA, 93001 Silicon Valley CA US
For Sale: USD1,495,000

