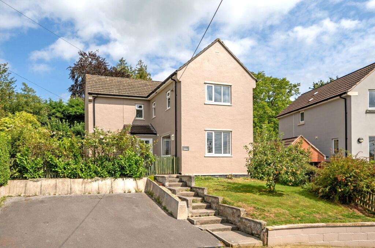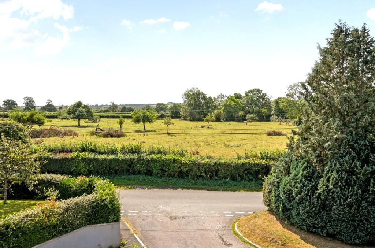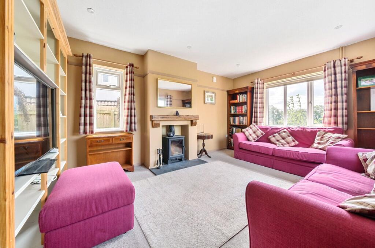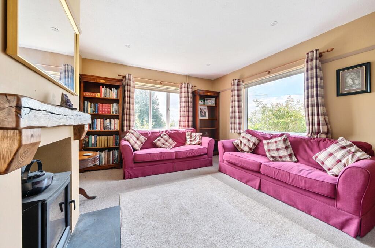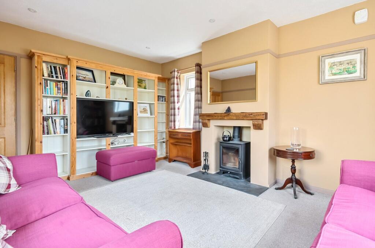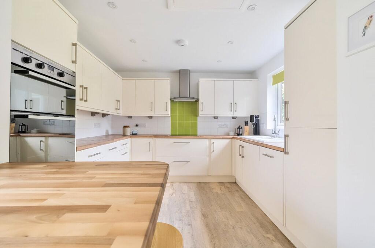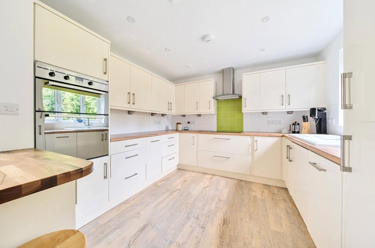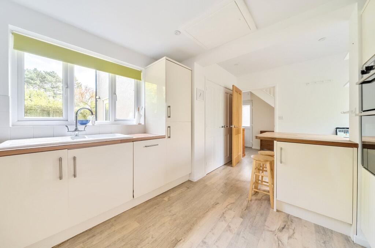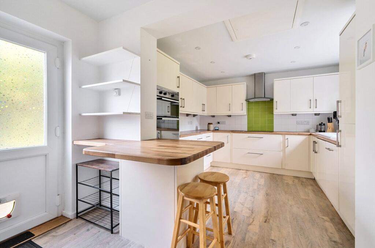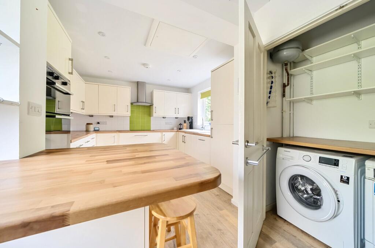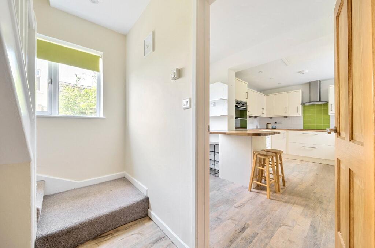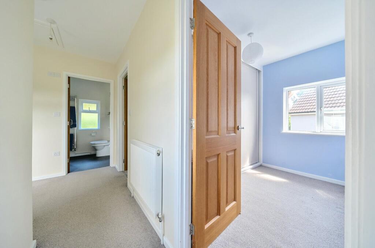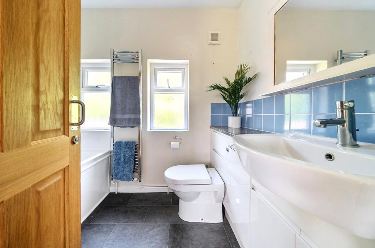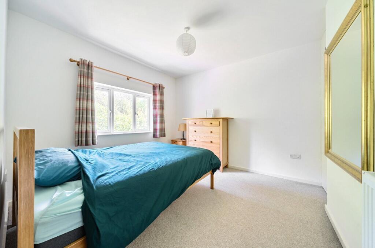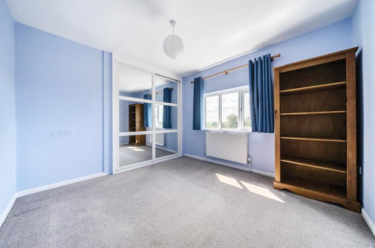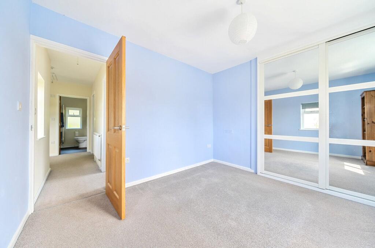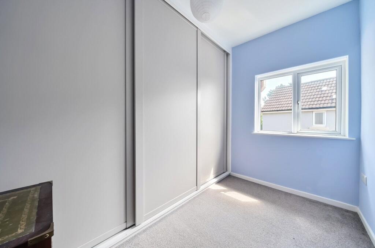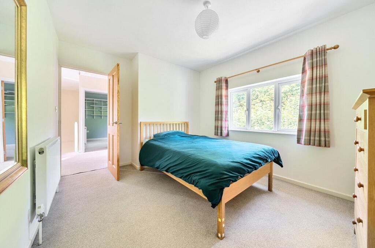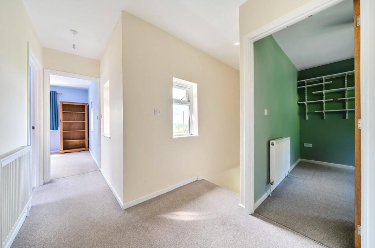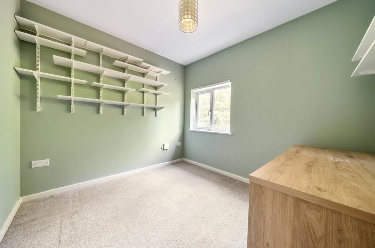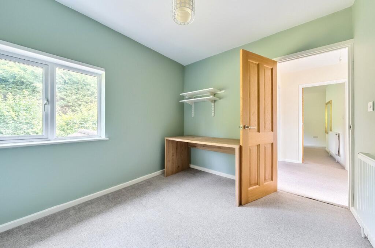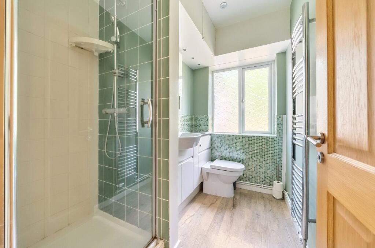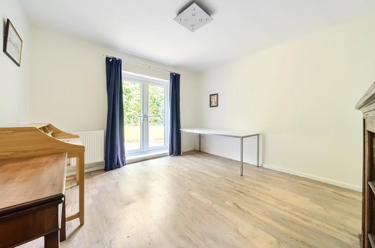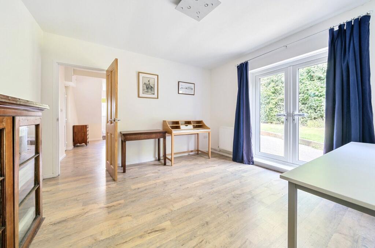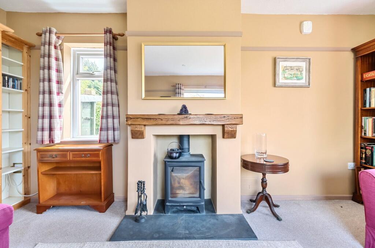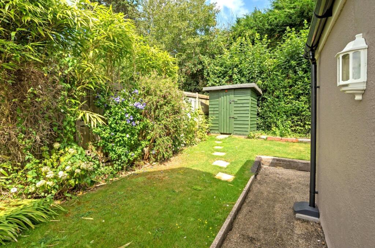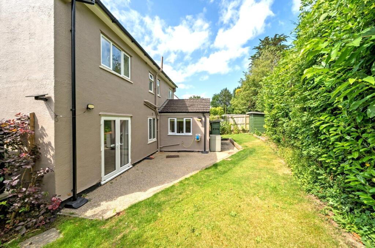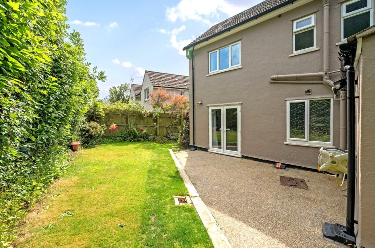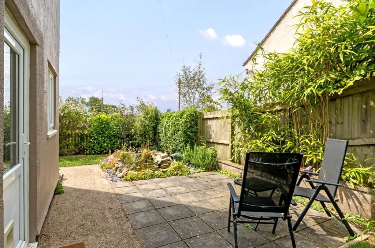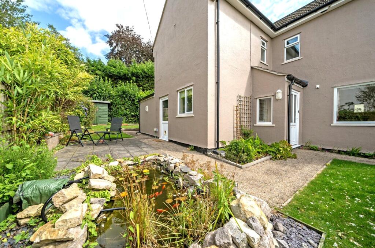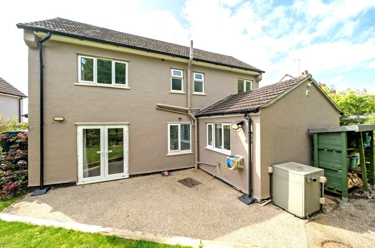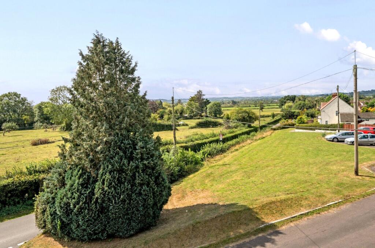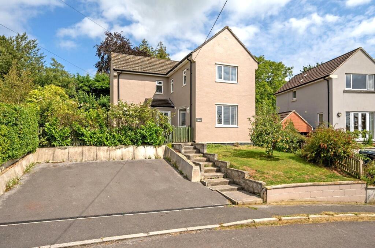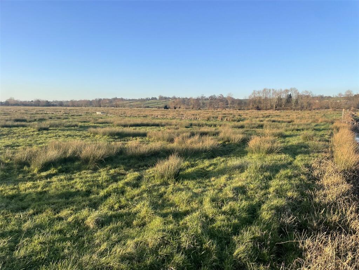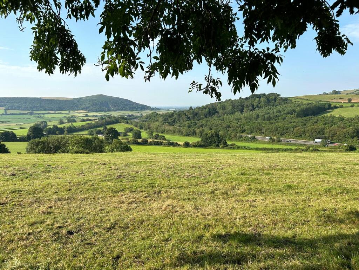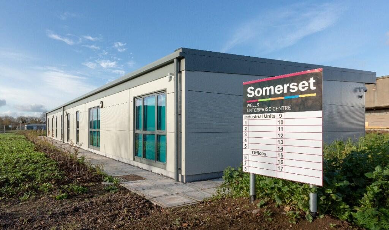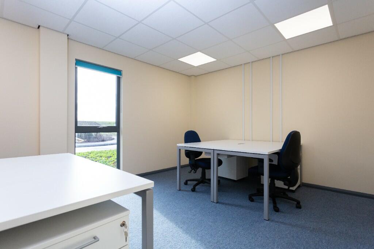Hillside, West Pennard, Glastonbury, Somerset, BA6
For Sale : GBP 435000
Details
Bed Rooms
4
Bath Rooms
2
Property Type
Detached
Description
Property Details: • Type: Detached • Tenure: N/A • Floor Area: N/A
Key Features: • A well-proportioned detached house in a sought-after village • Four bedrooms • Two bathrooms • Two reception rooms • Kitchen/breakfast room • Enclosed gardens • Driveway parking • Impressive rural views • Available with no onward chain
Location: • Nearest Station: N/A • Distance to Station: N/A
Agent Information: • Address: 74 High Street, Wells, Somerset, BA5 2AJ
Full Description: A well-proportioned four bedroom detached home presented in good order throughout. Situated within the sought-after village of West Pennard, this superb family home benefits from two reception rooms, a modern kitchen/breakfast room, surrounding gardens, off-road parking and beautiful rural views. No onward chain. EPC rating D.A door to the front of the property opens into an entrance porch which has a double-glazed window (continued throughout the property) to the side and an inner door through to the central hall. The hall provides access into all ground floor rooms and incorporates the staircase to the first-floor accommodation. The light and airy sitting room is triple-aspect, generous in size, and includes a range of fitted shelving and a fireplace with an inset wood burning stove. From the sitting room, the most delightful, far-reaching rural views can be enjoyed. Adjoining the sitting room is a separate dining room, which has double glazed patio doors opening out to the rear garden. This versatile room could equally be utilised as a large home office, a ground floor double bedroom or a playroom, if desired. The kitchen has been fitted with a range of modern floor and wall units and includes an integrated electric double oven, a hob with an extractor hood over, a slimline dishwasher, a fridge/freezer and an additional under-the-counter fridge. Furthermore, the kitchen offers a breakfast bar, a side external door and a double utility cupboard providing space and plumbing for a washing machine and a tumble drier. Also situated on the ground floor is a shower room, fitted with a shower cubicle, a low level WC, a vanity wash hand basin and a heated towel rail. On the first floor, the property has four bedrooms and a well-appointed family bathroom. The dual-aspect master bedroom is located at the front of the house, making the most of the fabulous countryside views. OUTSIDEAt the front of the property is a driveway providing off-road parking for two vehicles. Stone steps lead up to a gated main entrance and there is an area of front garden beside, laid to lawn. To the side of the property, there is a section of lawn with a garden pond, a patio seating area and planted borders, enclosed by fencing. The garden then wraps around to the rear of the house, also laid lawn with a further resin seating area adjoining the dining room. In addition, there are two timber sheds, log stores, outside security lighting and an outside tap. The Grant boiler for the oil-fired central heating is also located at the back of the property.West Pennard is a very popular Somerset village, well known for its highly regarded primary school and other local facilities including a village hall, church and public house. The nearby towns of Glastonbury, Street and Shepton Mallet, plus the beautiful Cathedral City of Wells all offer a fine range of amenities and shopping facilities, as well as excellent schooling options. For those seeking private education, Millfield Prep and Senior Schools are within easy travelling distance, as is Wells Cathedral School.BrochuresParticulars
Location
Address
Hillside, West Pennard, Glastonbury, Somerset, BA6
City
Somerset
Features And Finishes
A well-proportioned detached house in a sought-after village, Four bedrooms, Two bathrooms, Two reception rooms, Kitchen/breakfast room, Enclosed gardens, Driveway parking, Impressive rural views, Available with no onward chain
Legal Notice
Our comprehensive database is populated by our meticulous research and analysis of public data. MirrorRealEstate strives for accuracy and we make every effort to verify the information. However, MirrorRealEstate is not liable for the use or misuse of the site's information. The information displayed on MirrorRealEstate.com is for reference only.
Real Estate Broker
Greenslade Taylor Hunt, Wells
Brokerage
Greenslade Taylor Hunt, Wells
Profile Brokerage WebsiteTop Tags
Somerset Two reception roomsLikes
0
Views
21
Related Homes
81 SOMERSET CRESCENT, Richmond Hill (Observatory), Ontario
For Sale: CAD2,288,000


Gupworthy Farm - Whole, Wheddon Cross, Minehead, Somerset, TA24
For Sale: EUR4,329,000

6000 Somervale Court SW 303, Calgary, Alberta, T2J 4J4 Calgary AB CA
For Sale: CAD284,900

21 Somerset Crescent SW, Calgary, Alberta, T2Y 3V7 Calgary AB CA
For Sale: CAD579,900

