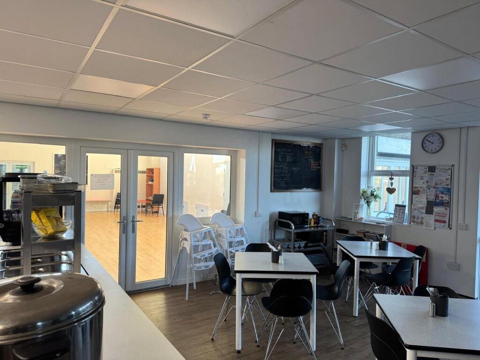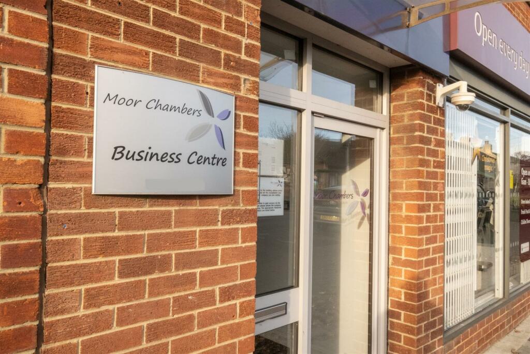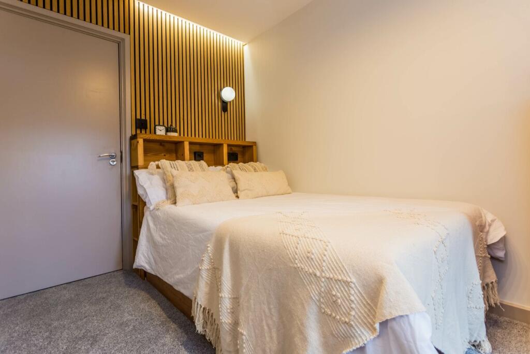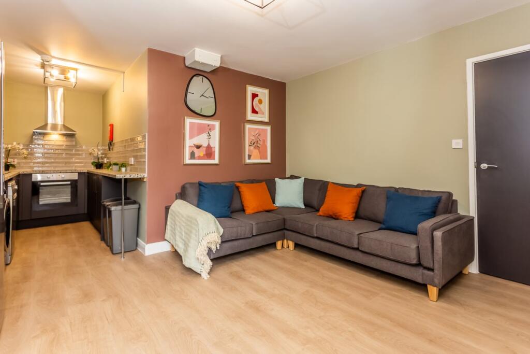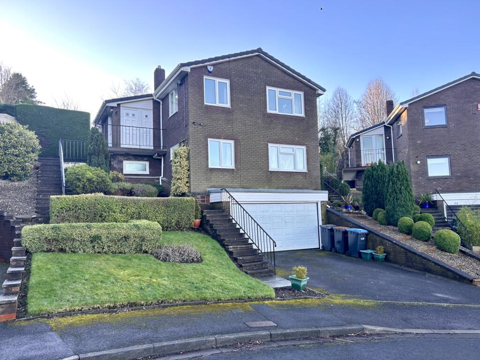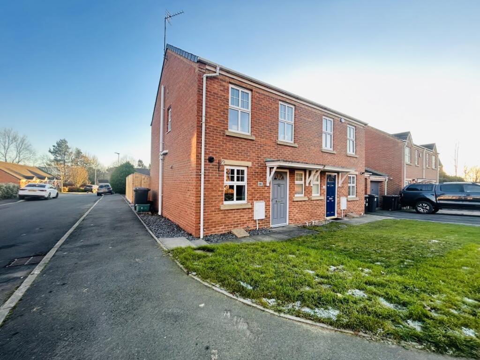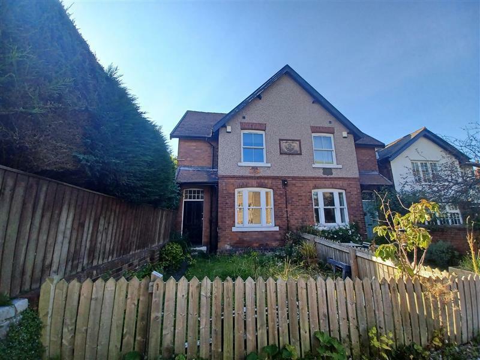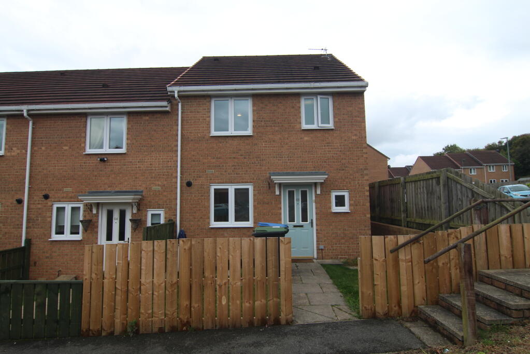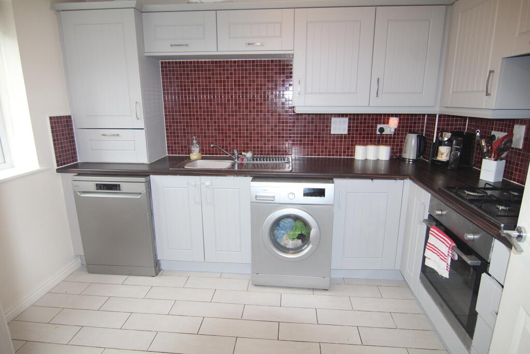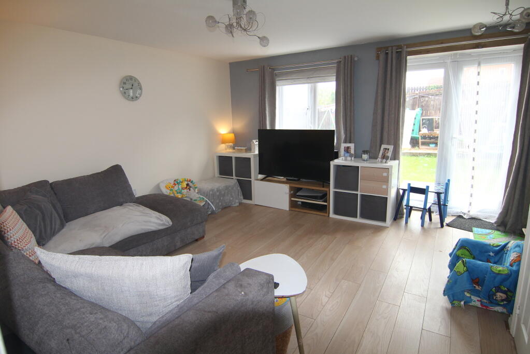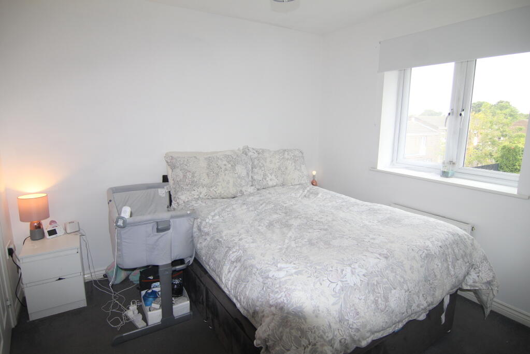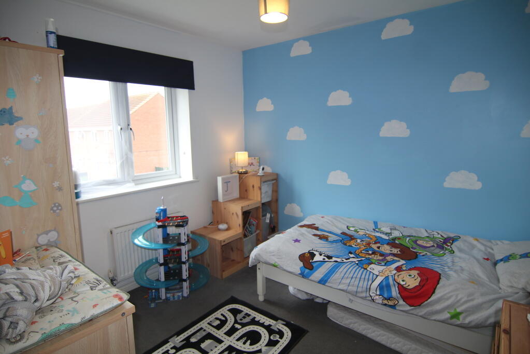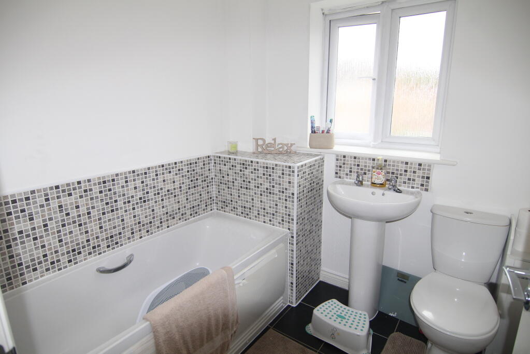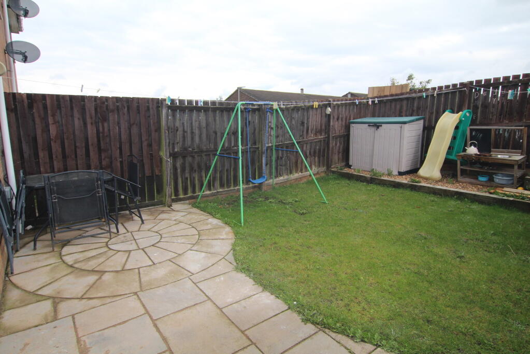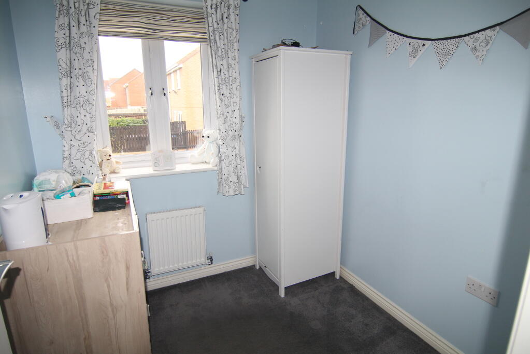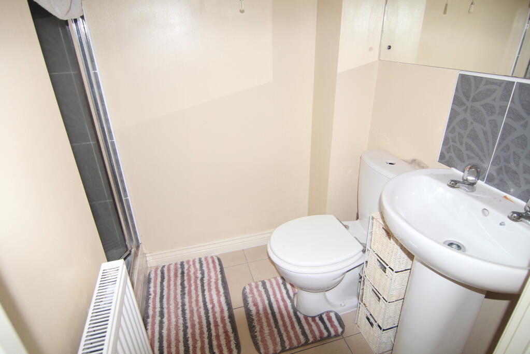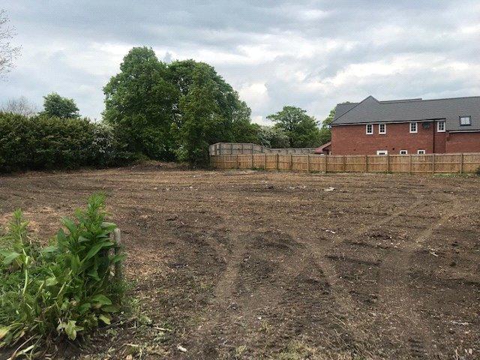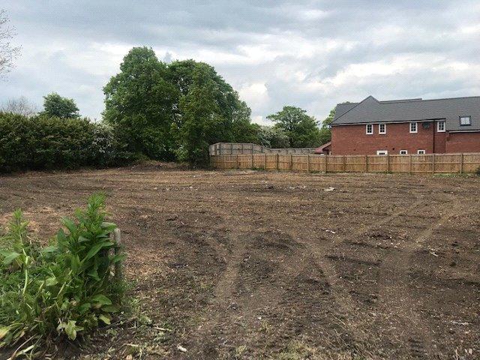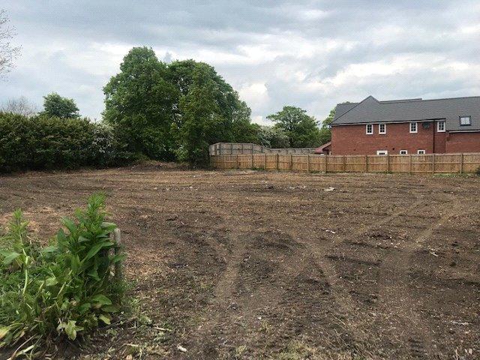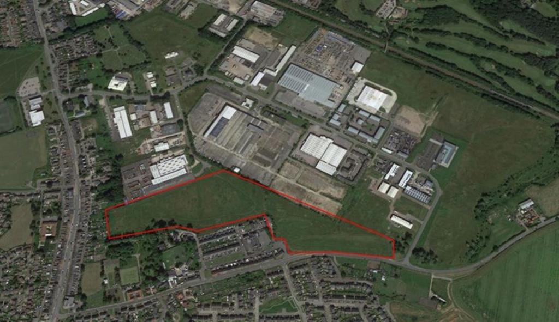Hilltop View, Langley Park, Durham, DH7
For Sale : GBP 129950
Details
Bed Rooms
3
Bath Rooms
2
Property Type
End of Terrace
Description
Property Details: • Type: End of Terrace • Tenure: N/A • Floor Area: N/A
Key Features: • WELL PRESENTED • OFF STREET PARKING • CONVENIENT LOCATION
Location: • Nearest Station: N/A • Distance to Station: N/A
Agent Information: • Address: 96 Claypath, Durham, DH1 1RG
Full Description: Situated on this popular estate, we are pleased to offer for sale this well presented three bedroomed end terrace property benefitting from gas fired central heating and double glazing.Occupying a pleasant position, the property has accommodation briefly comprising to the ground floor: Entrance hallway with cloakroom/WC, lounge/dining room with French doors to the rear garden and kitchen/breakfast room. To the first floor there are three bedrooms, the master with an en suite shower room, and a family bathroom. Externally there are gardens to the front and rear and two allocated parking spaces.There are a range of local shops and amenities available within Langley Park with a more comprehensive range of shopping and recreational facilities and amenities available within Durham City Centre which is approximately 6 miles away. Langley Park lies adjacent to the A(691) Highway which provides access to other regional centres.Entrance HallwayDouble glazed entrance door, staircase to first floor and radiator.Cloakroom/WC2.09m x 0.96mDouble glazed window to front, low level WC, wash hand basin, extractor fan and radiator.Living/Dining Room4.22m x 4.88mDouble glazed window to rear, television point, storage cupboard and French doors leading to rear garden.Breakfasting Kitchen3.28m x 2.63mFitted wall and base units with coordinating work surfaces, single drainer sink unit, integrated electric oven, integrated gas hob, extractor hood, space for washing machine, space for dishwashe, partially tiled walls, tiled floor, radiator and double glazed window to front.First Floor LandingDouble glazed window to side and storage cupboard.Master Bedroom3.65m x 2.81mDouble glazed window to rear and radiator.En-Suite Shower Room1.35m x 2.05mWhite three piece suite comprising pedestal wash hand basin, step in shower cubicle, low level WC, partially tiled walls, tiled floor, extractor fan and radiator.Bedroom Two3.03m x 2.79mDouble glazed windows to front and radiator.Bedroom Three2.04m x 1.98mDouble glazed window to rear and radiator.Bathroom2.1m x 1.99mWhite three piece suite comprising panelled bath, pedestal wash hand basin, low level WC, partially tiled walls, double glazed window to front, extractor fan and radiator.Front GardenLaid to lawn with fenced boundaries.Rear GardenLaid to lawn with paved patio area, fenced boundaries and gated access.Off Street ParkingTwo allocated parking spaces.EPC RatingCCouncil TaxBand B
Location
Address
Hilltop View, Langley Park, Durham, DH7
City
Durham
Features And Finishes
WELL PRESENTED, OFF STREET PARKING, CONVENIENT LOCATION
Legal Notice
Our comprehensive database is populated by our meticulous research and analysis of public data. MirrorRealEstate strives for accuracy and we make every effort to verify the information. However, MirrorRealEstate is not liable for the use or misuse of the site's information. The information displayed on MirrorRealEstate.com is for reference only.
Related Homes
