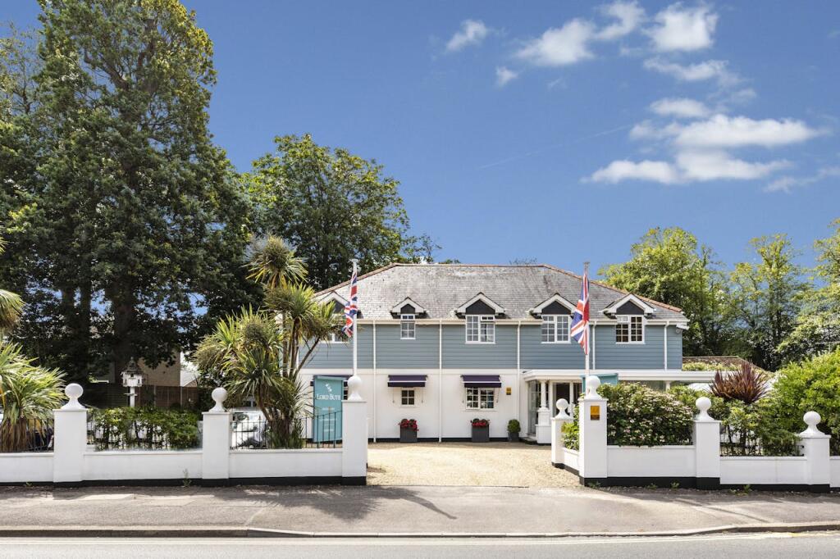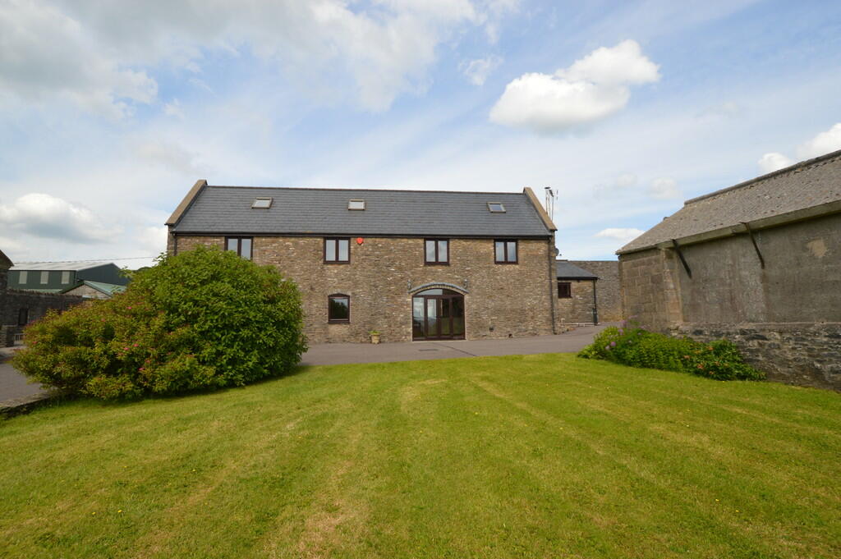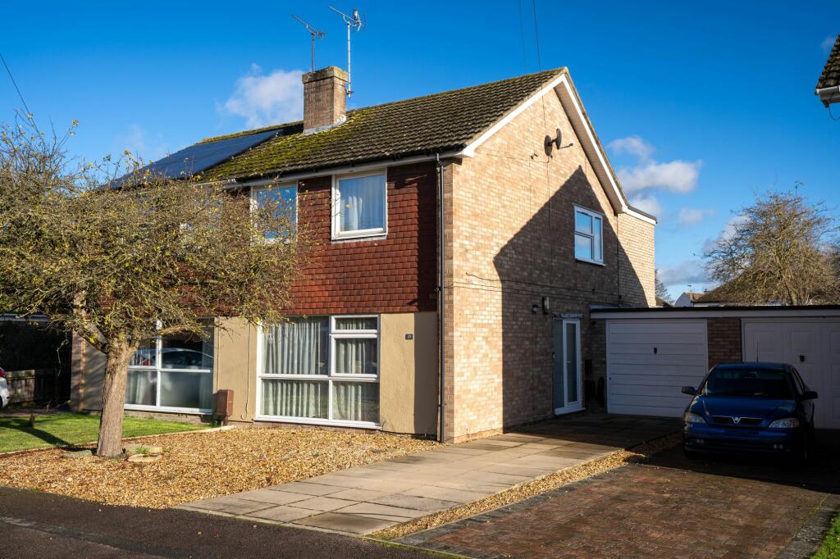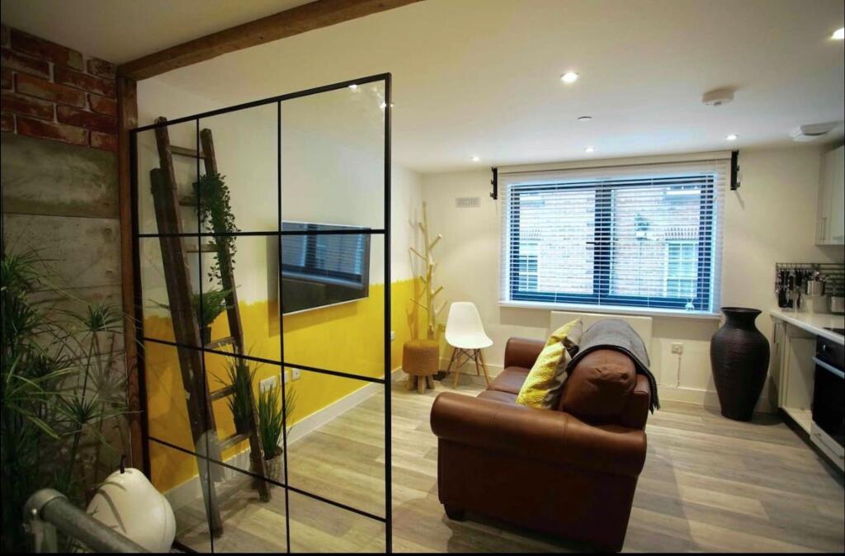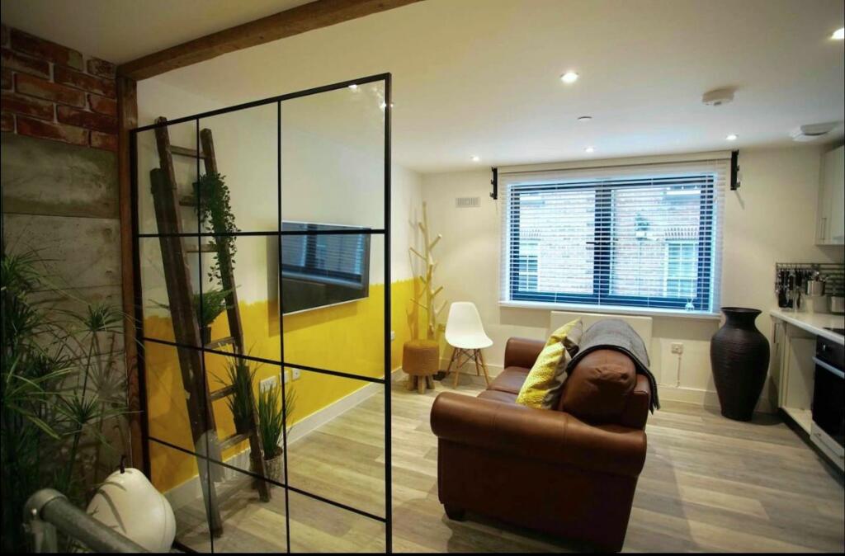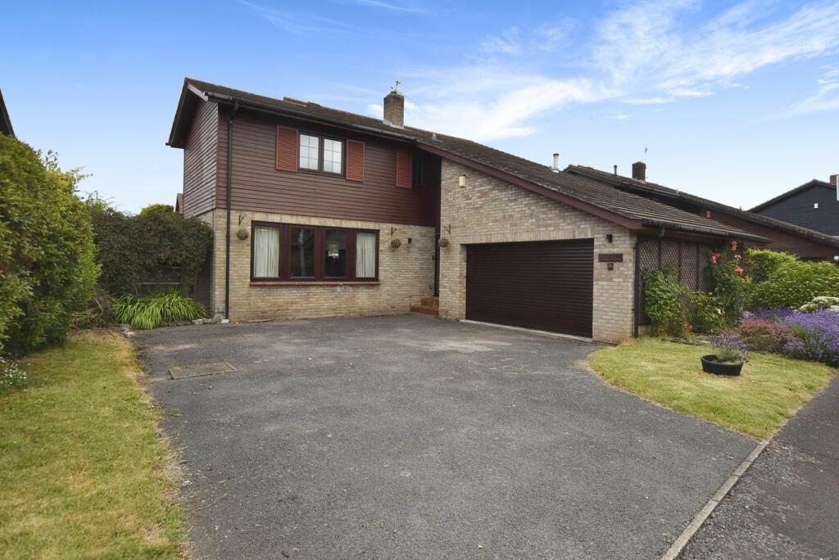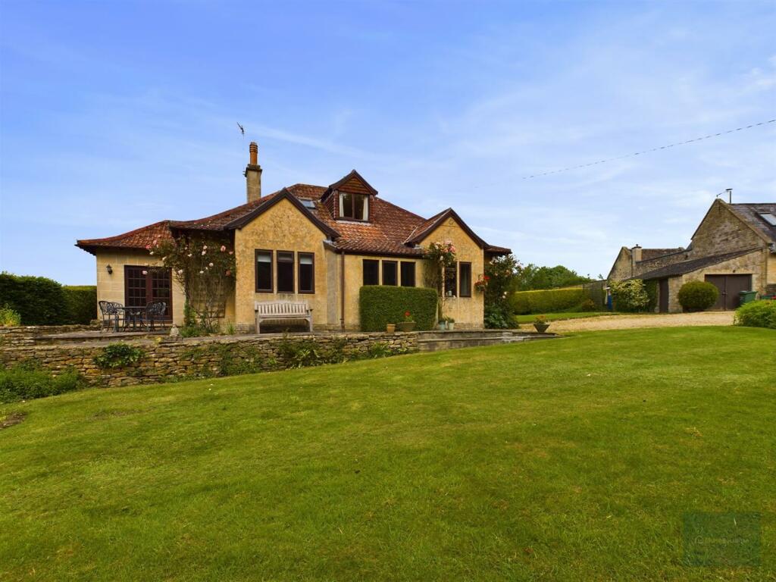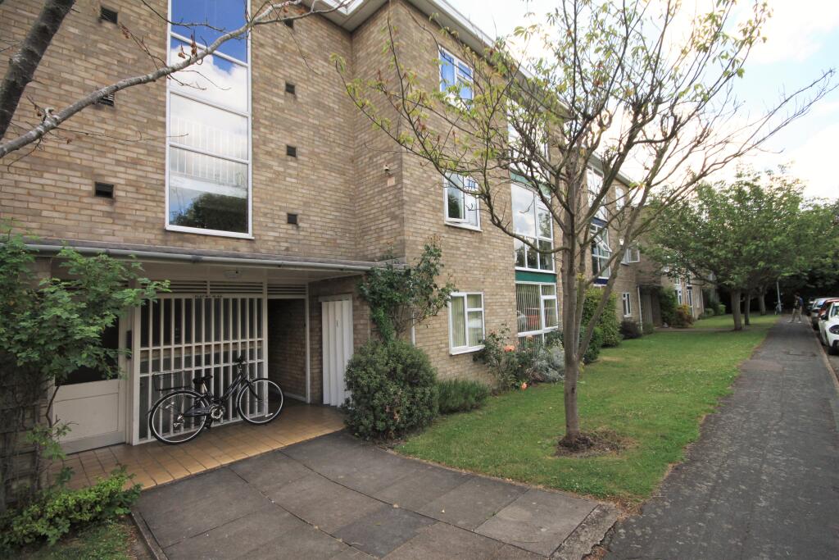Hinton Charterhouse, Bath
For Sale : GBP 750000
Details
Bed Rooms
3
Bath Rooms
3
Property Type
House
Description
Property Details: • Type: House • Tenure: N/A • Floor Area: N/A
Key Features: • Detached 1920's Dormer Bungalow • Two Reception Rooms • Large Kitchen/Diner • Conservatory • Dining Room/Bedroom Four • Master Bedroom With En-Suite • Two Further Bedrooms • A Short Drive From Bath • No Onward Chain
Location: • Nearest Station: N/A • Distance to Station: N/A
Agent Information: • Address: 6 Wellsway, Bath, BA2 3AQ
Full Description: A Rare Detached Bungalow Built In The 1920's, Backing On To Open Countryside Set On The Fringes Of The Ever Popular Village Of Hinton Chaterhouse. The Property Benefits From Sizable Gardens On Three Sides, With The Potential To Extend And Improve (Subject To Planning).The PropertyA fantastic three/four bedroom detached dormer bungalow set in grounds amounting to about 1/2 an acre, with stunning countryside vistas, garage & plenty of off street parking.
Located on the fringes of the popular village of Hinton Charterhouse, with close proximity to the city of Bath the property boasts gardens and grounds on three sides which back onto open countryside, this together with flexible accommodation over two levels, this makes an ideal purchase.
Additional benefits include large tandem garage (the rear used as a potting shed), off street parking for in excess of four vehicles and the potential to further extend subject to planning.The SituationLocated in a picturesque position on the edge of the village of Hinton Charterhouse, on the Bath Side, backing onto open countryside to the side and rear.
The High Street with its selection of amenities is a short distance away. These include two public houses, a general store/sub post office, garage and village hall.
It is understood the village enjoys an active community with an annual summer fete, village cricket club and parish council. The City of Bath is some seven miles north and is well served with a regular bus service. Swift access is also afforded to the local market towns of Bradford on Avon, Trowbridge and Frome.Entrance PorchSolid wood front door, double glazed windows, flag stone floor.Entrance Hall"T" shaped with stairs to first floor.Sitting RoomA dual aspect room comprising square bay to the front with wooden double glazed windows set into stone mullions, side windows with wooden double glazed windows set into stone mullions, feature fireplace with stone surround and inset gas fire.Dining Room/Bedroom FourDual aspect room with wooden double glazed windows set into stone mullions, cornice.Kitchen/Breakfast RoomA triple aspect room with wooden double glazed windows set into stone mullions, wooden French doors to the front, door leading to conservatory, a range of wall and base units with wooden work tops over, inset single drainer with mixer tap, inset gas hob with extractor filter over, built-in electric oven, plumbing for washing machine & dishwasher, wall mounted gas boiler, wooden floor, space for table and chairs.ConservatoryDouble glazed construction with stunning countryside vistas, doors to rear garden.Bedroom OneSquare bay to the front with wooden double glazed windows set into stone mullions.En- SuiteWooden double glazed windows set into stone mullions, walk-in shower with shower head over, wall mounted wash hand basin, concealed cistern WC, tiled walls.Bedroom ThreeWooden double glazed windows set into stone mullions with stunning countryside vistas.BathroomWood casement double glazed window, panelled bath with centre taps, wash hand basin, low level WC, tiled walls, wooden floor.First Floor LandingVelux roof light, double built-in cupboard with hot water cylinder.Bedroom TwoDual aspect wood casement dormer window, built-in wardrobe, wall light point, eaves storage.Shower RoomVelux roof light, walk-in shower with shower head over, pedestal wash hand basin, low level WC, tiled walls, wooden floor.OutsideTo the front is a long gravel drive leading to an area of parking for four plus vehicles with path leading to the front door.
The gardens are located on three sides of the bungalow and comprise of lawns, flower borders with various mature shrubs and plants, an area of coppice with mature trees, further area of lawn at the rear leading to the patio directly outside the conservatory.Garage & Potting ShedApproach via wooden double doors a larger than average single garage leading into a further outbuilding currently used as a potting shed with window and personal door to the garden.Agents NoteThe property is not connected to the mains sewer and believe it discharges into a soak away that existed when the property was built in circa 1924. This has been a functioning system that has not caused any issues since the property was bought in 1996. A quote is available to connect to the mains sewers.
Location
Address
Hinton Charterhouse, Bath
City
Hinton Charterhouse
Features And Finishes
Detached 1920's Dormer Bungalow, Two Reception Rooms, Large Kitchen/Diner, Conservatory, Dining Room/Bedroom Four, Master Bedroom With En-Suite, Two Further Bedrooms, A Short Drive From Bath, No Onward Chain
Legal Notice
Our comprehensive database is populated by our meticulous research and analysis of public data. MirrorRealEstate strives for accuracy and we make every effort to verify the information. However, MirrorRealEstate is not liable for the use or misuse of the site's information. The information displayed on MirrorRealEstate.com is for reference only.
Related Homes


