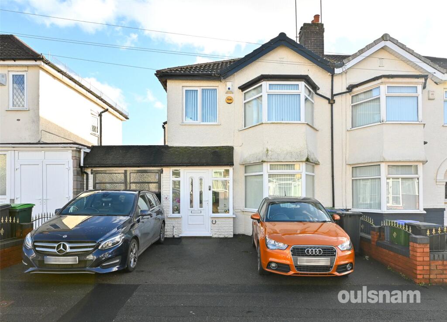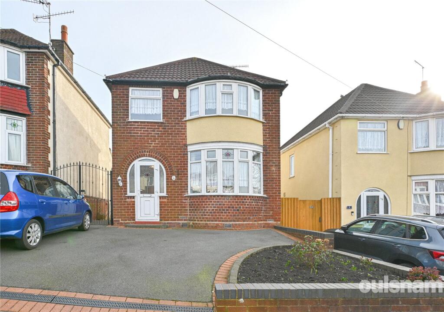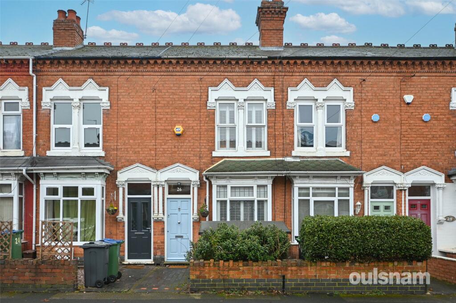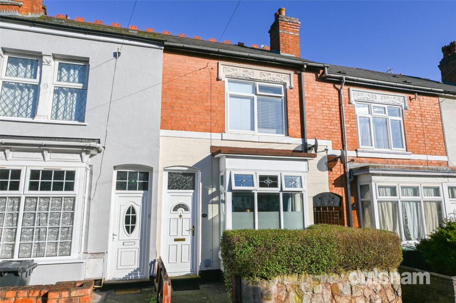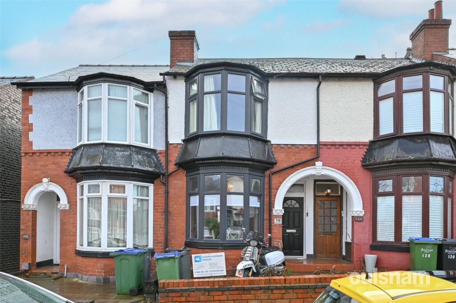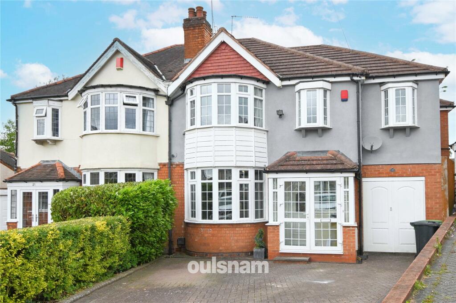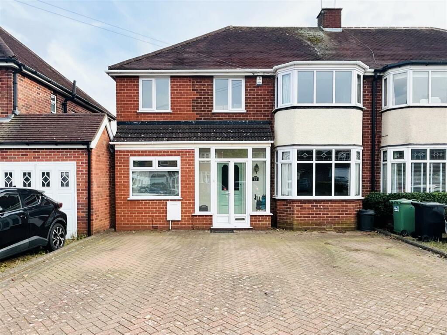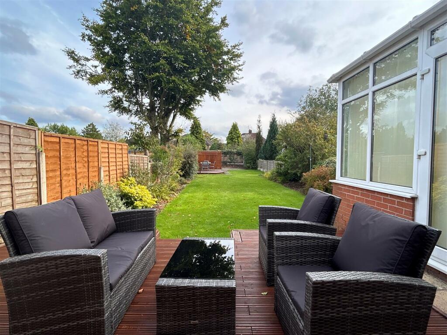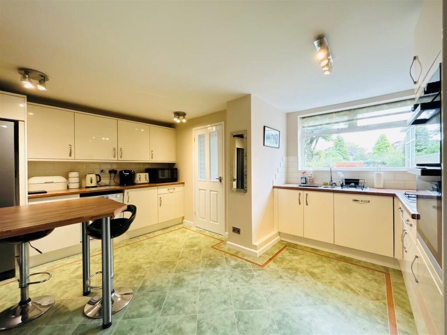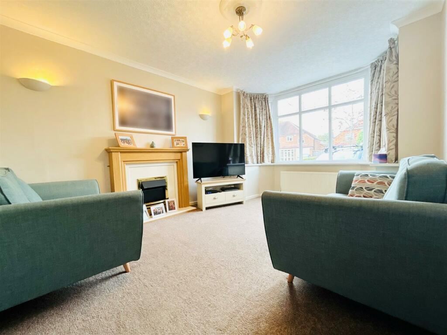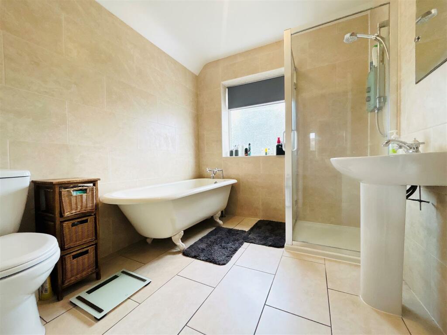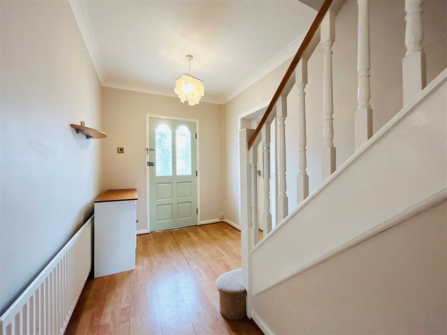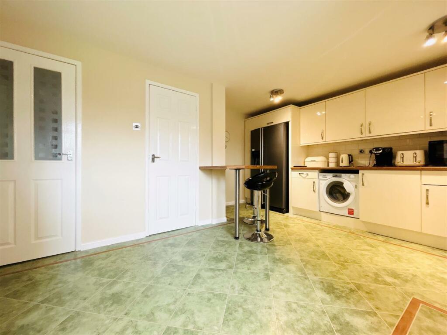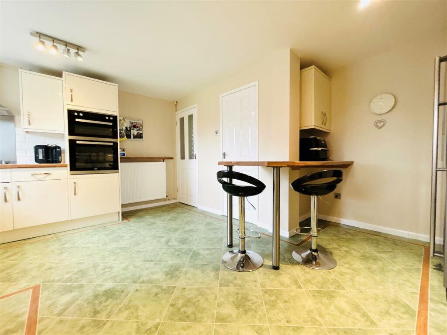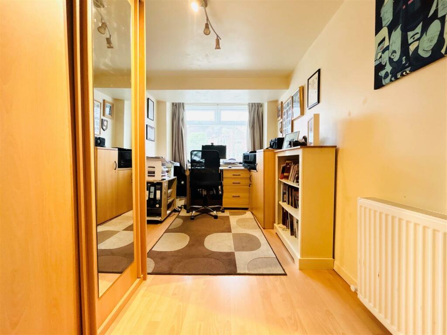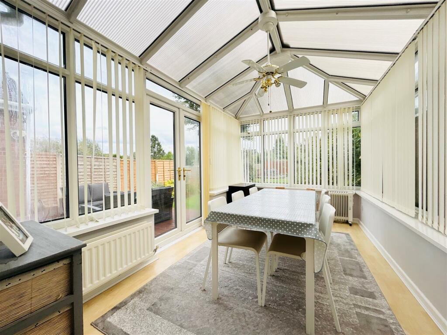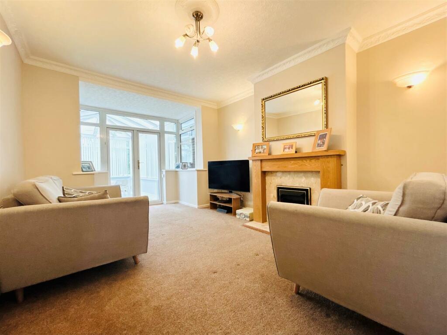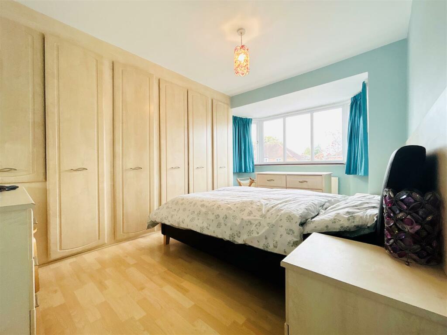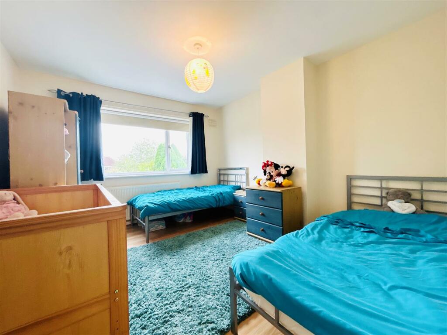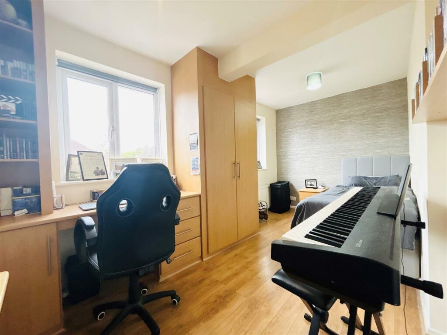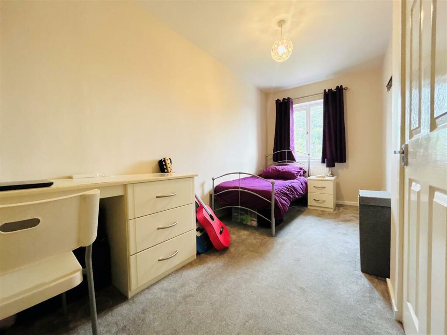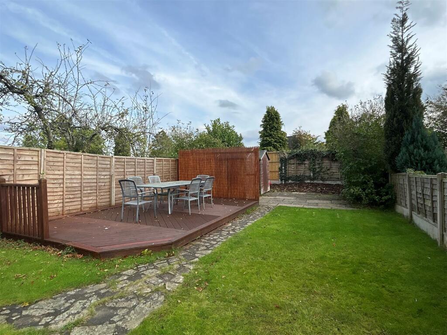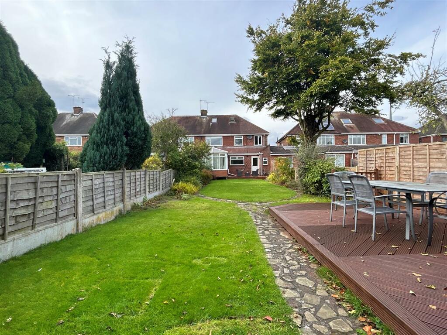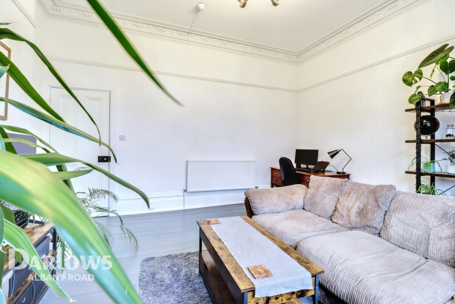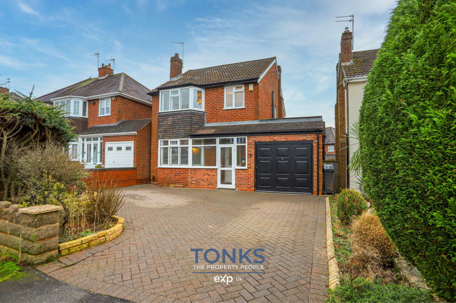Hiplands Road, Halesowen
For Sale : GBP 450000
Details
Bed Rooms
4
Bath Rooms
1
Property Type
Semi-Detached
Description
Property Details: • Type: Semi-Detached • Tenure: N/A • Floor Area: N/A
Key Features: • •EXTENDED SEMI DETACHED HOUSE • •FOUR GOOD SIZED BEDROOMS • •ENLARGED KITCHEN WITH BREAKFAST BAR • •FIRST FLOOR BATHROOM WITH SHOWER CUBICLE AND GROUNDFLOOR WC • •THREE RECEPTION ROOMS AND CONSERVATORY • •EXTENSIVE REAR GARDEN • •CONVENIENT FOR A HOST OF AMENITIES • •LARGE BLOCK PAVED DRIVEWAY
Location: • Nearest Station: N/A • Distance to Station: N/A
Agent Information: • Address: 821-829 Hagley Road West, Quinton, Birmingham, B32 1AD
Full Description: Situated in a popular location is this extended and re-planned four bedroom semi-detached house with flexible accommodation. The property benefits from a garage conversion and conservatory.Accommodation comprises: enclosed porch, reception hall, lounge, dining room, kitchen with breakfast bar, conservatory, rear lobby/utility, ground floor WC, study/play room, potential ground floor bedroom, landing, four good sized bedrooms, bathroom with shower cubicle, gas boiler serving radiators, double glazing to windows as specified.ENCLOSED PORCH (FRONT)Double glazed double doors and double glazed windows, tiled floor finish, front door opening ontoRECEPTION HALL (INNER)Panel radiator, wood effect floor finish, coving to ceiling, staircase off to first floor landing.KITCHEN WITH BREAKFAST BAR (REAR) 3.70m x 2.11m (2.73m) plus 2.05m (2.09m) x 3.68mPanel radiator, double glazed window overlooking rear garden, tile effect floor finish, base units with cupboards and drawers, complimentary worktops, breakfast bar, four ring gas hob, stainless steel splashback with cooker hood above, bowl and a half single drainer stainless steel sink with mixer tap, double oven, dishwasher, space for fridge freezer, plumbing for washing machine, wall mounted store cupboards at high level. Door onto rear lobby.STORE CUPBOARD (LOCATED UNDER STAIRS)Coat hooks, REAR LOBBY/UTILITY (REAR)Double glazed door onto rear garden, space for condenser dryer, worktop, wall mounted gas boiler, shelving, door opening onto DOWNSTAIRS WC (REAR)Tile effect flooring, WC with push button flush, panel radiator, wash hand basin, hot and cold tap, splashback, obscure double glazed window to rear, LOUNGE (FRONT) 3.35m x 4.38m max into bay (3.51m)Double glazed window, panel radiator, coving to ceiling, electric fire, fire surround, double doors ontoDINING ROOM (REAR) 3.80m x (4.84m max) x 3.33m max Panel radiator, double glazed double doors and double glazed windows onto conservatory, gas fire with fire surround.CONSERVATORY (REAR) 2.56m x 4.36m Wood effect floor, double glazed windows, ceiling light with fan, panel radiator, STUDY/PLAY ROOM/POTENTIAL BEDROOM 4.28m x 2.15mPanel radiator, double glazed window, wood effect floor finish. Staircase from Reception hall leading to FIRST FLOOR LANDING (INNER) with pull down ladder.BEDROOM ONE (FRONT) 3.52m (4.59m max into bay) x 3.36m Double glazed bay window, panel radiator, fitted wardrobes, dressing table. BEDROOM TWO (REAR) 3.79m x 3.32mWood effect floor finish, double glazed window, panel radiator.BEDROOM THREE (FRONT) 4.68m x 2.35m (2.43m)Wood effect floor finish, double glazed windows, panel radiator, fitted wardrobes. BEDROOM FOUR (REAR) 2.06m (1.92m) x 5.03m Double glazed window, panel radiator, fitted wardrobe, dressing table, shelving, BATHROOM WITH SHOWER CUBICLE 2.22m x 2.63m (2.48m)Obscure double glazed window, wash hand basin with mixer tap, panel radiator, shower cubicle, electric shower, roll top bath with claw feet, mixer tap, WC with push button flush, walls tiled to full height, tiled floor, access to roof space with pull down ladder, double glazed roof window with blind. REAR GARDENThe property enjoys the benefit of an extensive rear garden, decked area onto large lawn, further decking to top of garden, borders stocked with a variety of shrubs and plants,COUNCIL TAX BAND DTENURE We are verbally advised the property is freehold. The Agent has not checked the legal documents to verify the freehold status of the property. The buyer is advised to obtain verification from their Solicitor or Surveyor.SERVICES The Agents have not tested any apparatus, equipment, fixtures, fittings or services and so cannot verify they are in working order or fit for their purpose. The buyer is advised to obtain verification from their Solicitor or Surveyor.FIXTURES AND FITTINGSAll items unless specifically referred to in these sales particulars are expressly excluded from the proposed sale. However, fitted carpets, curtains and certain other items may be taken at a valuation to be agreed.Money Laundering Regulations –In order to comply with Money Laundering Regulations, all prospective purchasers are required to provide the following - 1. Satisfactory photographic identification. 2. Proof of address/residency. 3. Verification of the source of purchase funds including bank statements for deposits in order to purchase and copy of mortgage agreement in principle from the appropriate lender. In the absence of being able to provide appropriate physical copies of the above, Scriven & Co reserves the right to obtain electronic verification of identity. Extra services -By law, the agent must tell the client if the agent or any connected person intends to earn any commission or any other fees from offering or referring other services to the client or buyer. If the agent or any connected person earns money from any of these services or referrals the agent or the connected person would keep this commission or fee. Part of the payment for these extra services will be paid to the agent as a result of the referral.Scriven & Co offers the following services and has the following referral arrangements in place:Scriven & Co routinely refers sellers (and buyers) to Infinity Financial Advice. It is the clients’ or buyers’ decision whether to choose to deal with Infinity Financial Advice. Should the client or a buyer decide to use Infinity Financial Advice the client or buyer should know that Scriven & Co receive a payment from Infinity Financial Advice equating on average to a figure in the order of £200 per referral.Scriven & Co routinely refers sellers (and buyers) to certain firms of solicitors/conveyancers. It is the clients’ or buyers’ decision whether to choose to deal with any of the referral companies. Should the client or a buyer decide to use any of these companies the client or buyer should know that Scriven & Co receive a payment from these companies equating to a figure in the order of £100-£200 per referral. We are informed that the solicitors/conveyancers are happy to pay this referral fee to ourselves as it significantly reduces the marketing costs that they have to allocate to sourcing new business. The referral fee is NOT added to the conveyancing charges that would ordinarily be quoted.The agent routinely refers sellers (and buyers) to Warren’s removals and storage. It is the clients’ or buyers’ decision whether to choose to deal with Warren’s removals and storage. Should the client or a buyer decide to use Warren’s removals and storage the client or a buyer should know that the agent receives a referral fee to the value of £50 from them for recommending a client or buyer to them.Useful links for property information:Find information about a property in England or Wales: Mobile and broadband checker: If mobile coverage and broadband speed is an important issue we would suggest checking with: Flooding: If you wish to check flooding information in respect of the property, the following may be of assistance: Long term flood risk check of an area in England: Service provider information: we would suggest the following:Gas supply: Electric supply: Water supplier: Consumer code for house builders: BrochuresHiplands Road, HalesowenBrochure
Location
Address
Hiplands Road, Halesowen
City
Hiplands Road
Features And Finishes
•EXTENDED SEMI DETACHED HOUSE, •FOUR GOOD SIZED BEDROOMS, •ENLARGED KITCHEN WITH BREAKFAST BAR, •FIRST FLOOR BATHROOM WITH SHOWER CUBICLE AND GROUNDFLOOR WC, •THREE RECEPTION ROOMS AND CONSERVATORY, •EXTENSIVE REAR GARDEN, •CONVENIENT FOR A HOST OF AMENITIES, •LARGE BLOCK PAVED DRIVEWAY
Legal Notice
Our comprehensive database is populated by our meticulous research and analysis of public data. MirrorRealEstate strives for accuracy and we make every effort to verify the information. However, MirrorRealEstate is not liable for the use or misuse of the site's information. The information displayed on MirrorRealEstate.com is for reference only.
Related Homes


