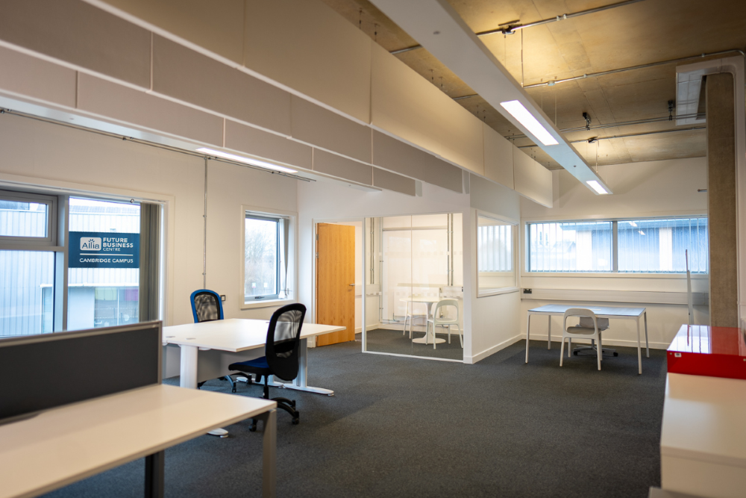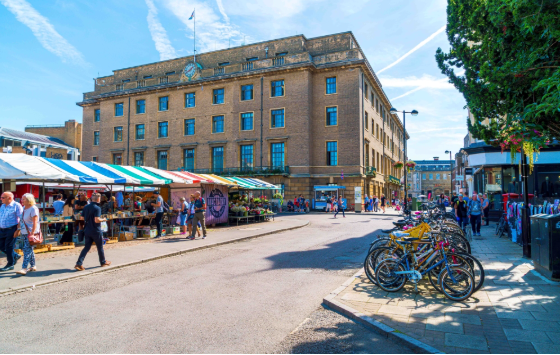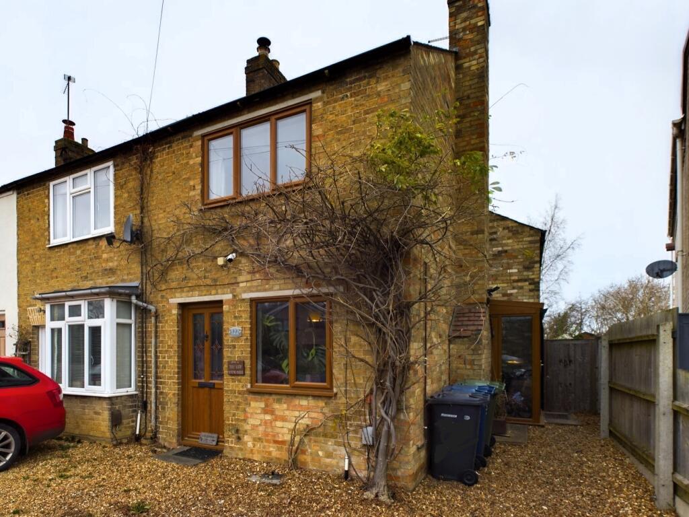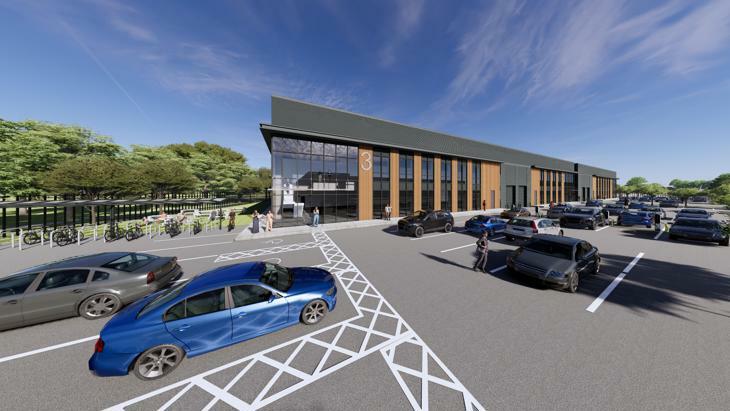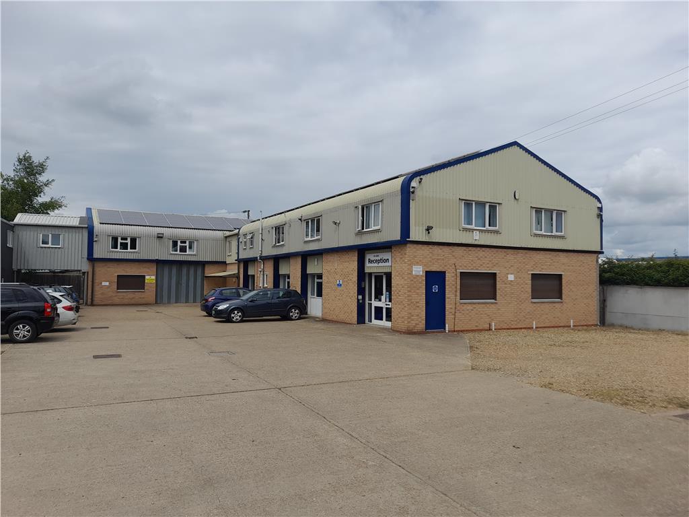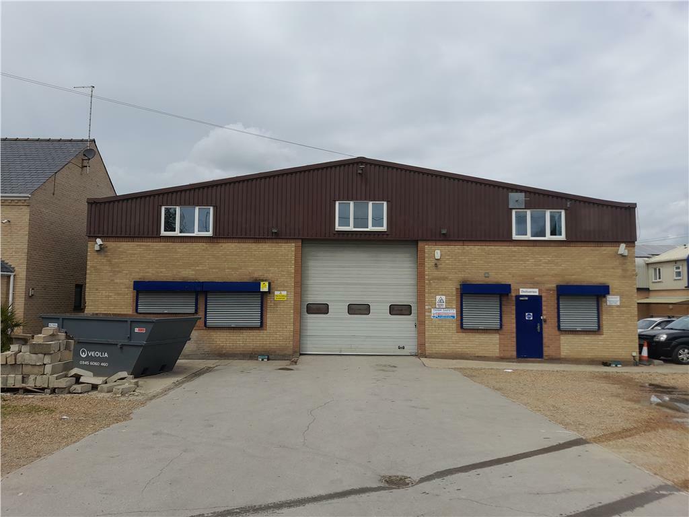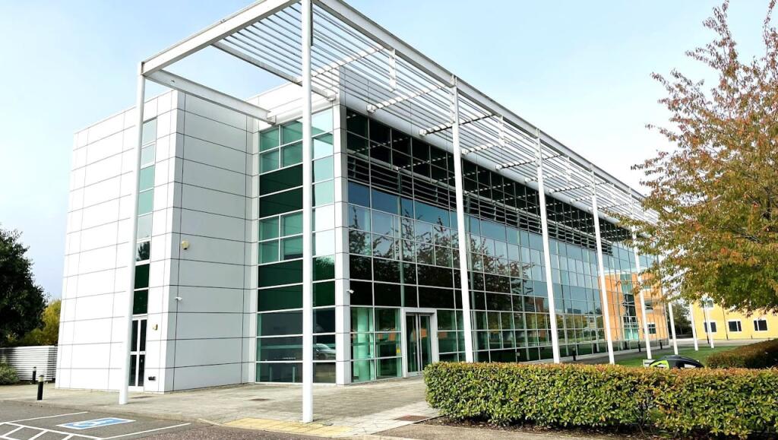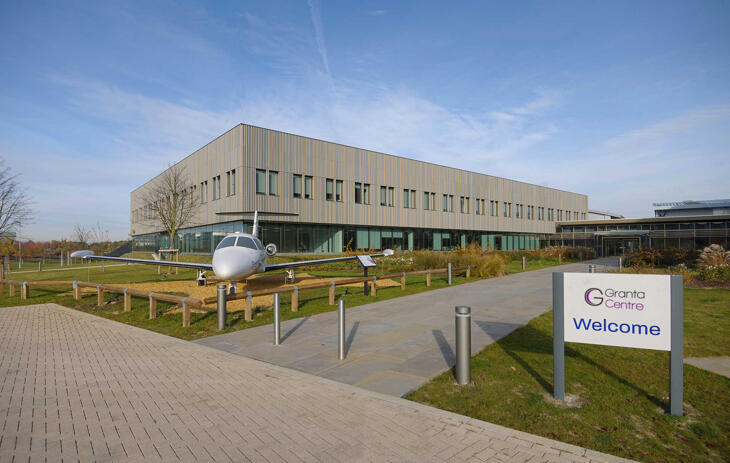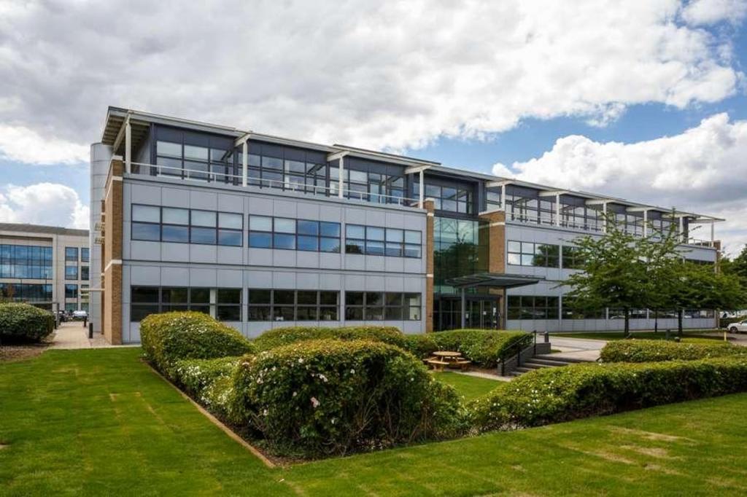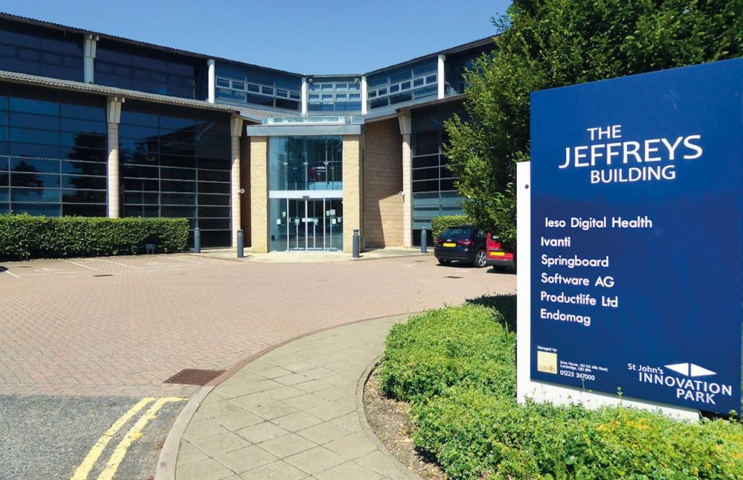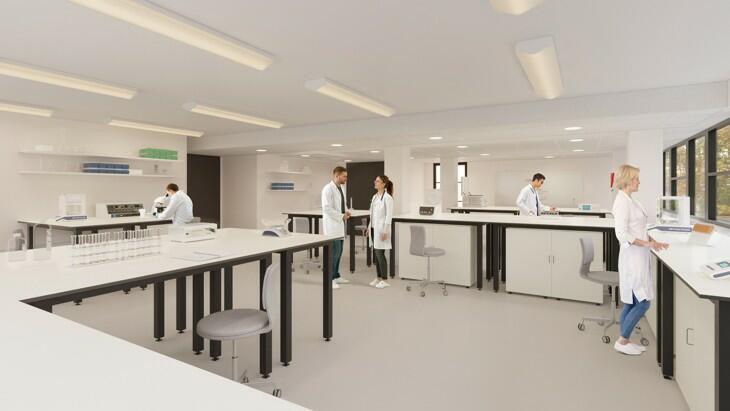Histon Road, Cottenham, Cambridge, Cambridgeshire
For Sale : GBP 385000
Details
Bed Rooms
3
Property Type
End of Terrace
Description
Property Details: • Type: End of Terrace • Tenure: N/A • Floor Area: N/A
Key Features: • Entrance porch • Large sitting room • Kitchen dining room • Three first floor bedrooms • First floor period style bathroom • Gas radiator heating system • 100' rear garden • Large workshop • Off road parking
Location: • Nearest Station: N/A • Distance to Station: N/A
Agent Information: • Address: 2 Dukes Court, 54-62 Newmarket Road, Cambridge, CB5 8DZ
Full Description: A character three bedroom home, set on a large mature plot, on the edge of the popular village of Cambridge. The village offers a wide range of shops and amenities, with Co-op store, post office and schools. The property has been significantly extended in recent years to add and entrance porch and large kitchen dining room. Three good sized bedrooms and Victorian style bathroom suite.Glazed entrance door toPorch1.98 m x 1.27 m (6'6" x 4'2")Full height glazing to the front and side, radiator, internal door to :Sitting room6.20 m x 3.61 m (20'4" x 11'10")An impressive and well appointed room with window to the front. Feature inglenook fire place with wood burning stove, stone hearth. Oak timber flooring, radiator . Stairs rising to the first floor, with open study area beneath. Door to :Kitchen dining room4.90 m x 3.68 m (16'1" x 12'1")A very spacious room with a mix of shaker style and oak fronted units. Traditional Oak work surface with inset Belfast sink unit and mixer tap. Single base unit. Continuation of Oak fronted units and work surface. Inset five burner gas hob and stainless steel double oven. Matching range of wall mounted cupboards with wine rack, and glazed display cabinet. Window to the rear and glazed door to the rer garden.First floor landingDouble airing cupboard.Bedroom one3.66 m x 3.15 m (12'0" x 10'4")Window to the front, double radiator.Bedroom two3.68 m x 3.12 m (12'1" x 10'3")Window to the rear, double radiator.Bedroom three2.74 m x 1.78 m (9'0" x 5'10")Window to the side, double radiator.BathroomA white period style suite with Hi level WC, pedestal wash basin and claw foot roll top bath, mixer tap with shower attachment. Radiator and window to the rear, part ceramic tiled splashback.OutsideFront gardenThere is a gravelled front forecourt providing off road parking for two cars. Gated pedestrian side access to:Rear gardenApprox 100' in depth, with a number of mature flower and shrub borders, lawn, and pathway. Small greenhouse.Timber workshop5.33 m x 3.51 m (17'6" x 11'6")Double opening front doors, and courtesy door to the side. Power and light connected.TenureFreehold. Council tax band:CViewingBy prior appointment with Pocock and ShawServicesAll mains services are connected.BrochuresHistonRoadCottenham122BrochureMarketing
Location
Address
Histon Road, Cottenham, Cambridge, Cambridgeshire
City
Cambridge
Features And Finishes
Entrance porch, Large sitting room, Kitchen dining room, Three first floor bedrooms, First floor period style bathroom, Gas radiator heating system, 100' rear garden, Large workshop, Off road parking
Legal Notice
Our comprehensive database is populated by our meticulous research and analysis of public data. MirrorRealEstate strives for accuracy and we make every effort to verify the information. However, MirrorRealEstate is not liable for the use or misuse of the site's information. The information displayed on MirrorRealEstate.com is for reference only.
Real Estate Broker
Pocock & Shaw, Cambridge
Brokerage
Pocock & Shaw, Cambridge
Profile Brokerage WebsiteTop Tags
CambridgeLikes
0
Views
28
Related Homes
