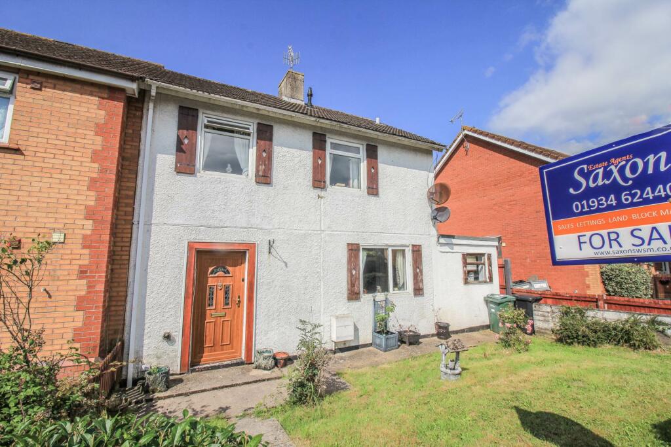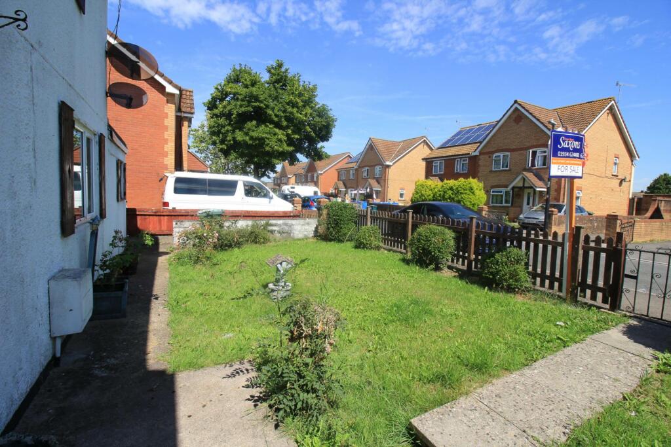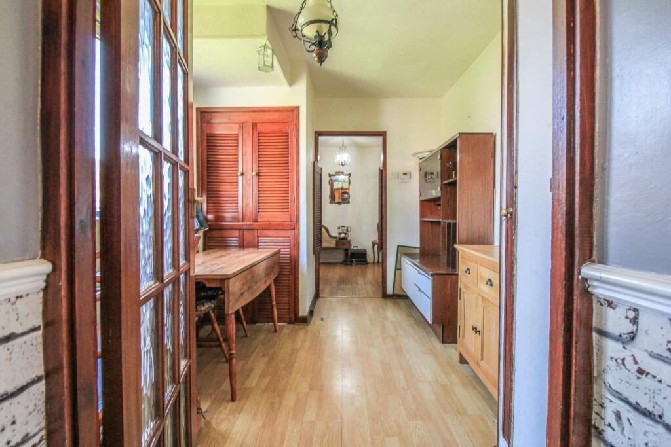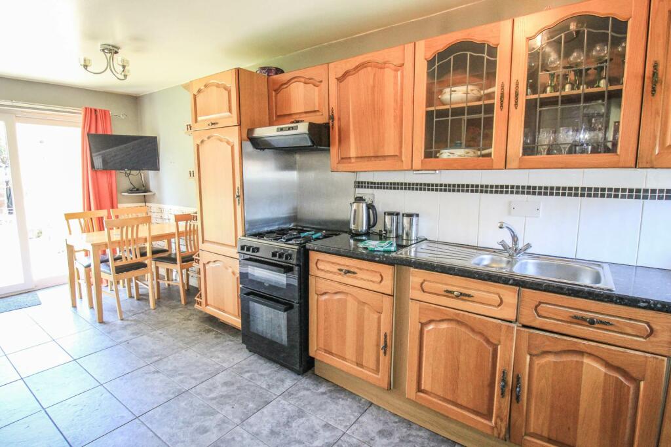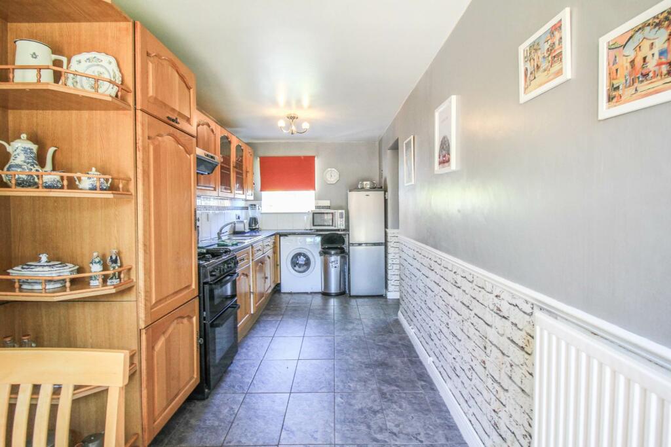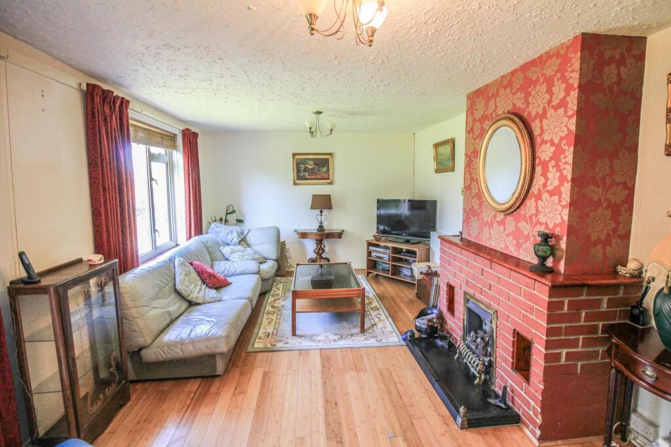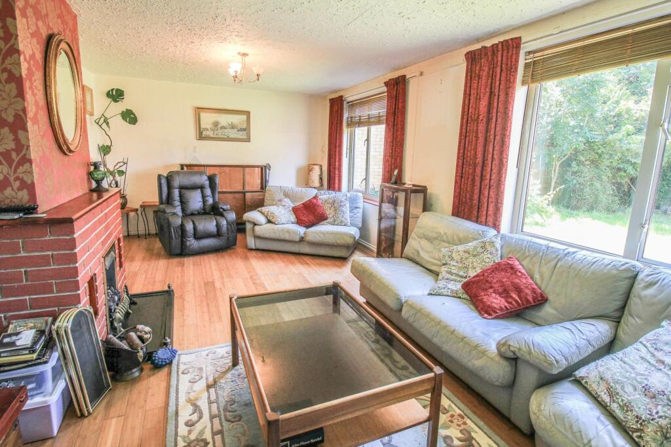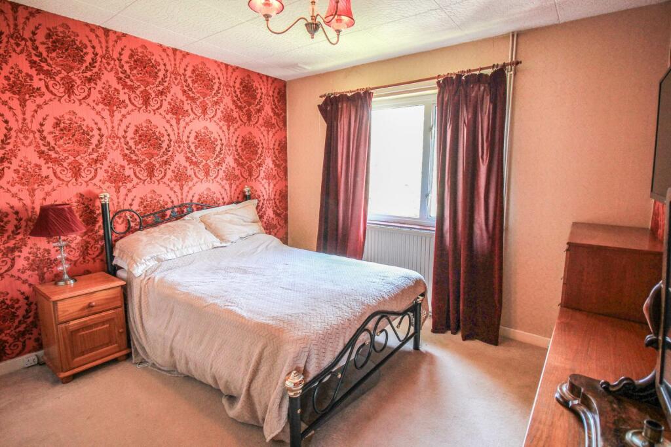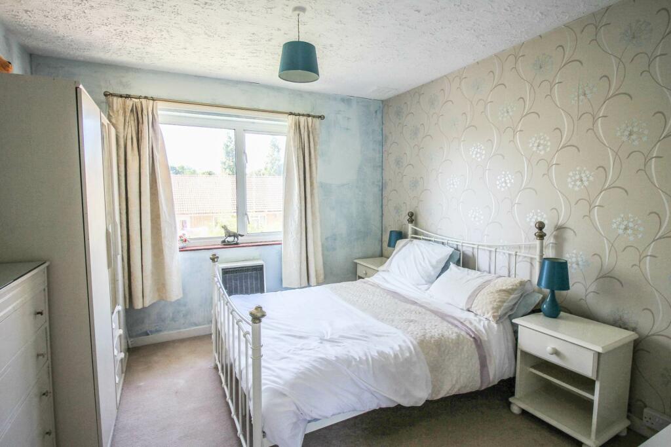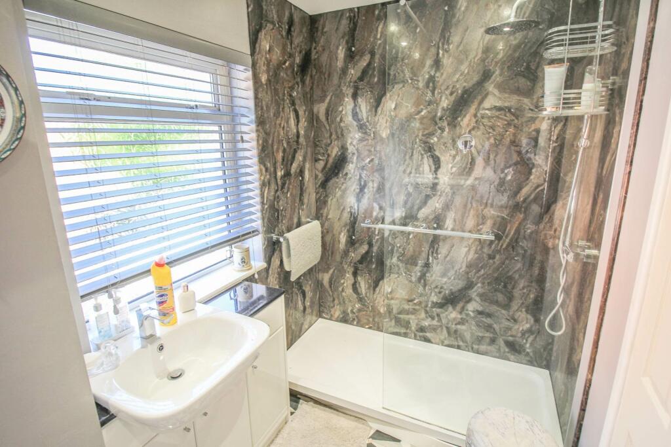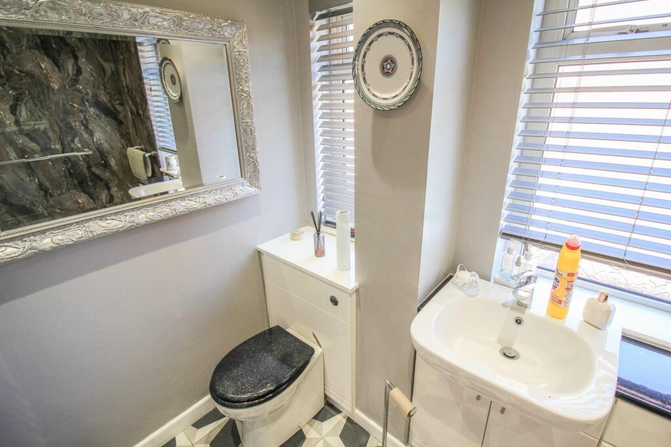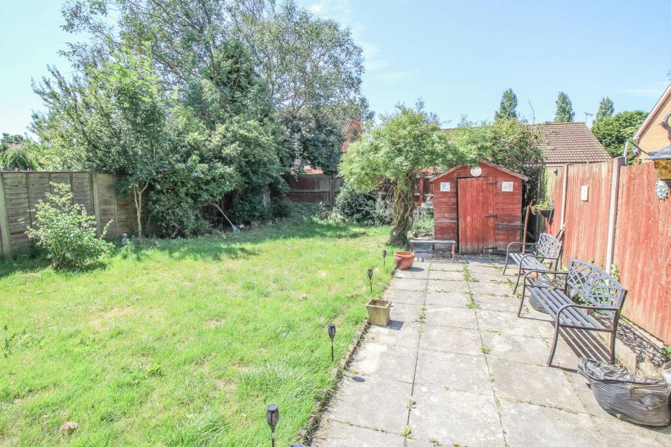Hobart Road, Investment Opportunity
For Sale : GBP 160000
Details
Bed Rooms
3
Bath Rooms
1
Property Type
Semi-Detached
Description
Property Details: • Type: Semi-Detached • Tenure: N/A • Floor Area: N/A
Key Features: • Semi Detached Non Standard Construction House • Large Sunny Rear Garden • Three Bedrooms • 22ft Lounge • 21ft side Extension Kitchen Breakfast Room • Modern Shower Room • Potential For Off Street Parking To Front • Gas Central Heating & Double glazing • Vacant No Onward Chain • Great Investment Opportunity
Location: • Nearest Station: N/A • Distance to Station: N/A
Agent Information: • Address: 21 Boulevard Weston-Super-Mare BS23 1NR
Full Description: Saxons are pleased to offer to the market this fantastic investment opportunity. The property is non standard construction so cash buyers only. in brief spacious entrance hall, 22ft lounge, 21ft kitchen breakfast room, separate dining area, three bedrooms and modern shower room. Outside a large sunny private rear garden and a spacious front garden with potential to create off street parking for several cars.ENTRANCE HALL - 9'9" (2.97m) x 8'7" (2.62m)Via uPVC door. Wall mounted heater. Wood floor. Stairs rising to first floor.LOUNGE - 22'0" (6.71m) x 12'0" (3.66m)Two rear aspect uPVC windows. Feature fire place with gas inset. Real wood floor. TV point. Radiator.DIINING ROOM - 12'0" (3.66m) x 8'8" (2.64m)Front aspect uPVC double glazed window. Under stairs storage cupboard. Laminate floor. Radiator.KITCHEN/BREAKFAST ROOM - 21'0" (6.4m) x 7'2" (2.18m)Front aspect uPVC window. Rear aspect uPVC sliding French doors. Fitted with a range of eye and base level units with roll edge work top surface over. Inset 1½ bowl stainless steel sink with mixer tap. Space for gas cooker, washing machine and fridge freezer. TV point. Radiator. Tiled floor.FIRST FLOOR LANDINGFront aspect uPVC window. Cupboard housing boiler.BEDROOM 1 - 14'0" (4.27m) Max x 11'0" (3.35m)Rear aspect uPVC window. Built in wardrobes. Radiator. TV point.BEDROOM 2 - 11'11" (3.63m) x 10'6" (3.2m)Rear aspect uPVC double glazed window. Wall mounted heater.BEDROOM 3 - 9'1" (2.77m) x 7'9" (2.36m)Front aspect uPVC window. Radiator.SHOWER ROOM - 9'1" (2.77m) x 5'5" (1.65m)Two side aspect obscure uPVC windows. Vanity wash hand basin with central mixer tap, low level WC and walk in double shower cubicle. Smooth ceiling with inset spot lights. Heated towel rail.OUTSIDEFRONT GARDENChance to create parking.REAR GARDENFully enclosed. Laid mainly to lawn with large patio area.AGENTS DISCLOSURESaxons have not tested any apparatus, equipment, fixtures and fittings or services and so cannot verify that they are in working order or fit for the purpose. A Buyer is advised to obtain verification from their Solicitor or Surveyor. References to the Tenure of a Property are based on information supplied by the Seller. Saxons have not had sight of the title documents. A Buyer is advised to obtain verification from their Solicitor.Items shown in photographs are NOT included unless specifically mentioned within the sales particulars. They may however be available by separate negotiation.Buyers must check the availability of any property and make an appointment to view before embarking on any journey to see a property.DIRECTIONSThe postcode for the property is BS23 4QN. If you require further information, please call the office on .MONEY LAUNDERING REGULATIONS 2017Intending purchasers will be asked to produce identification, proof of address and proof of financial status when an offer is received. We would ask for your cooperation in order that there will be no delay in agreeing the sale.NoticePlease note we have not tested any apparatus, fixtures, fittings, or services. Interested parties must undertake their own investigation into the working order of these items. All measurements are approximate and photographs provided for guidance only.BrochuresWeb Details
Location
Address
Hobart Road, Investment Opportunity
City
Hobart Road
Features And Finishes
Semi Detached Non Standard Construction House, Large Sunny Rear Garden, Three Bedrooms, 22ft Lounge, 21ft side Extension Kitchen Breakfast Room, Modern Shower Room, Potential For Off Street Parking To Front, Gas Central Heating & Double glazing, Vacant No Onward Chain, Great Investment Opportunity
Legal Notice
Our comprehensive database is populated by our meticulous research and analysis of public data. MirrorRealEstate strives for accuracy and we make every effort to verify the information. However, MirrorRealEstate is not liable for the use or misuse of the site's information. The information displayed on MirrorRealEstate.com is for reference only.
Real Estate Broker
Saxons Estate Agents, Weston Super Mare
Brokerage
Saxons Estate Agents, Weston Super Mare
Profile Brokerage WebsiteTop Tags
Three Bedrooms 22ft Lounge Modern Shower RoomLikes
0
Views
16
Related Homes
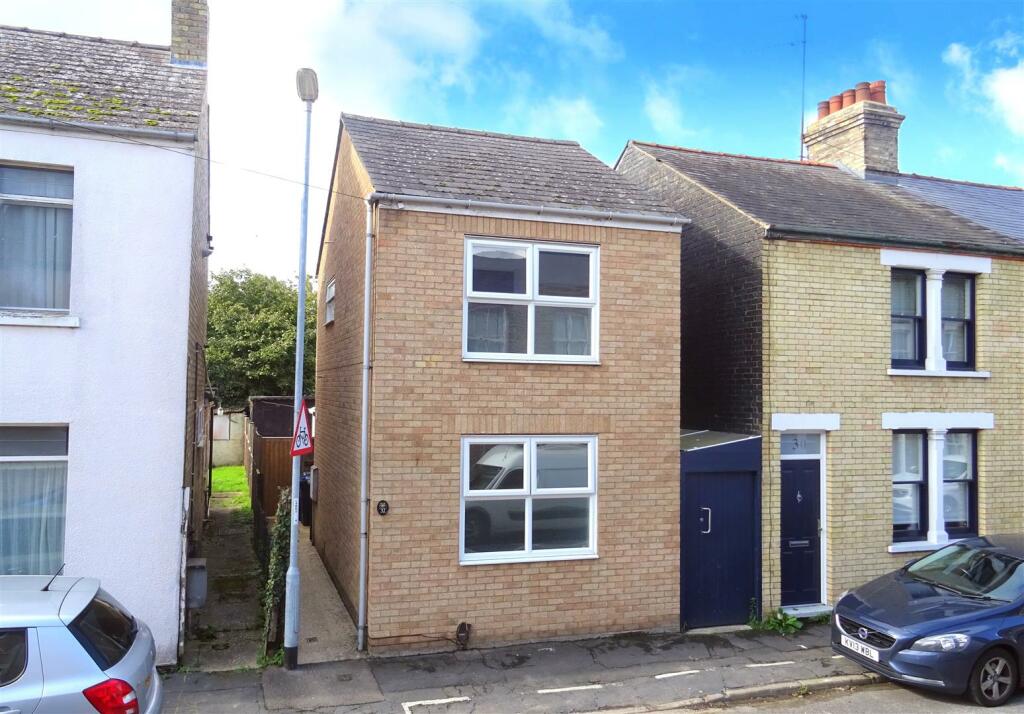

532 HOBART PLACE NW, Washington, District of Columbia County, DC, 20001 Washington DC US
For Sale: USD499,000

534 HOBART PLACE NW, Washington, District of Columbia County, DC, 20001 Washington DC US
For Sale: USD499,000

1761 HOBART ST NW, Washington, District of Columbia County, DC, 20009 Washington DC US
For Sale: USD1,499,000




