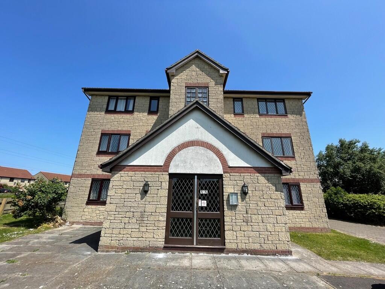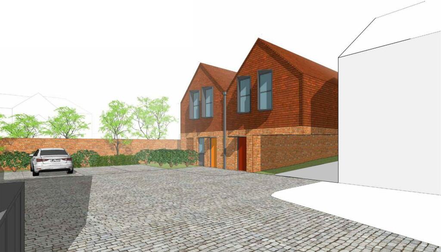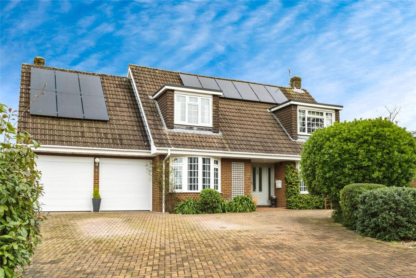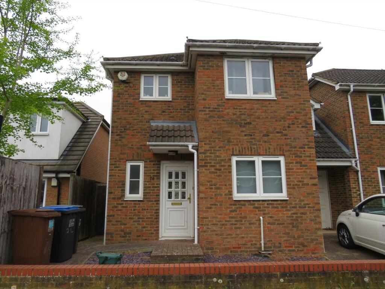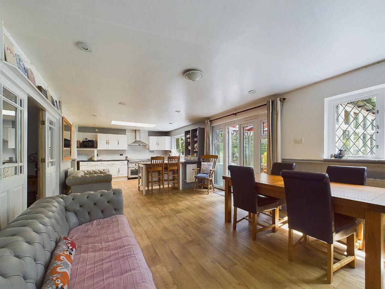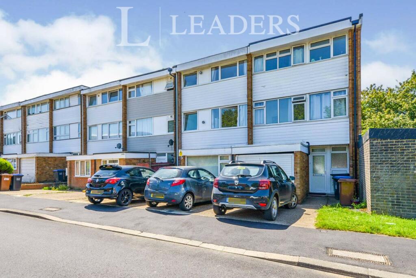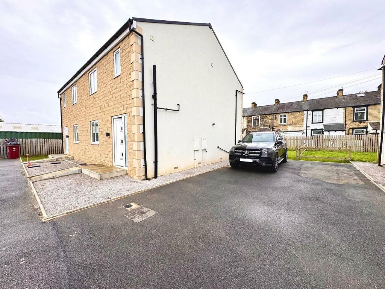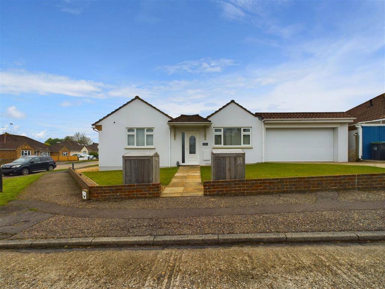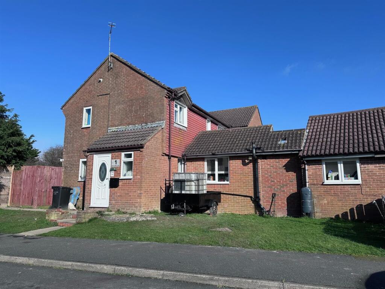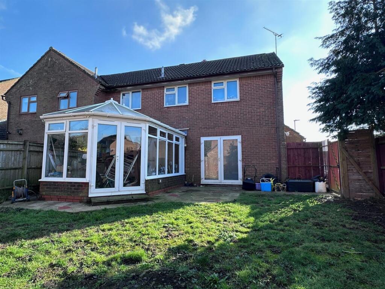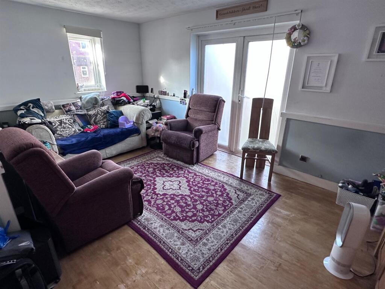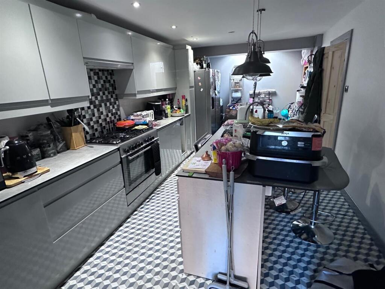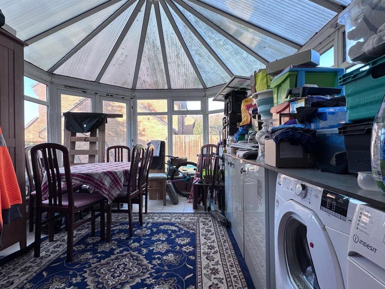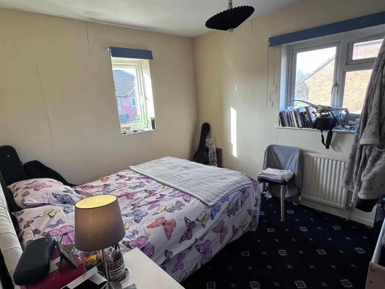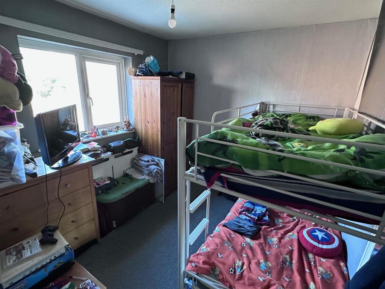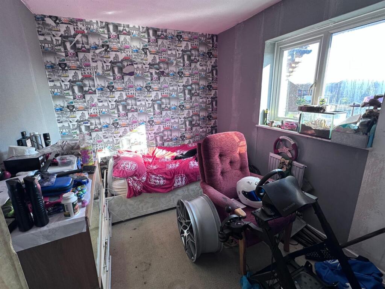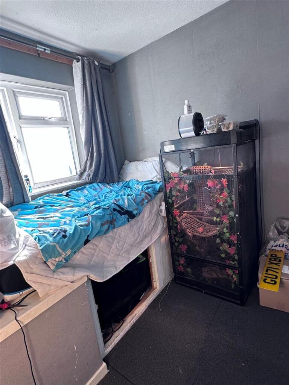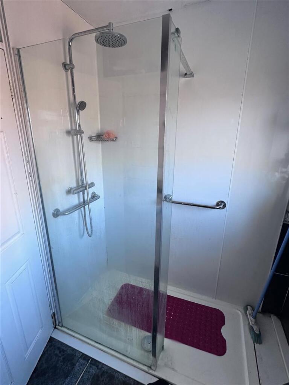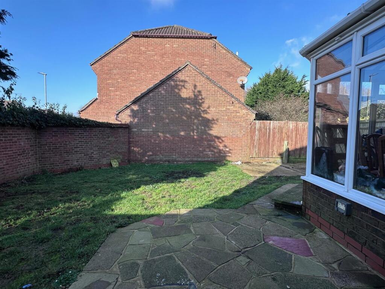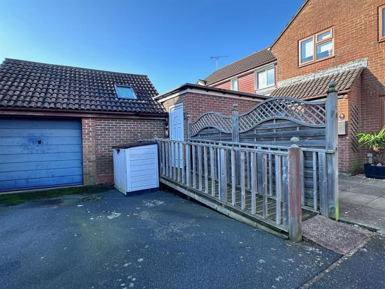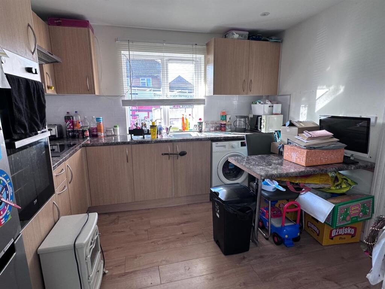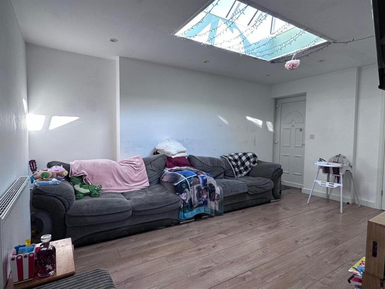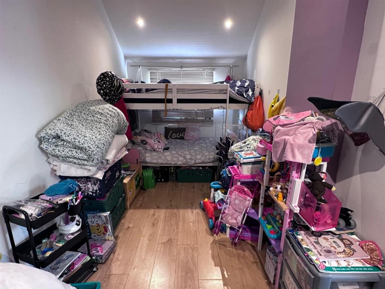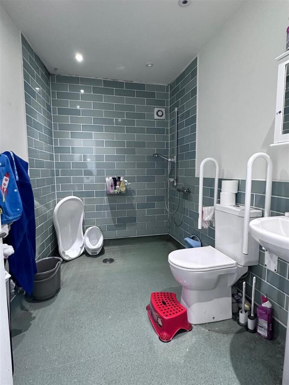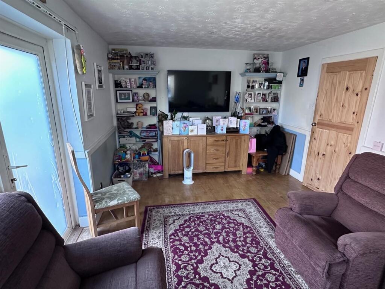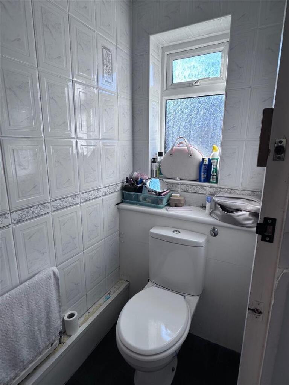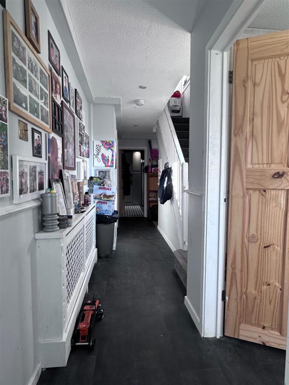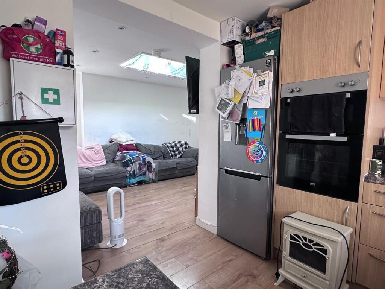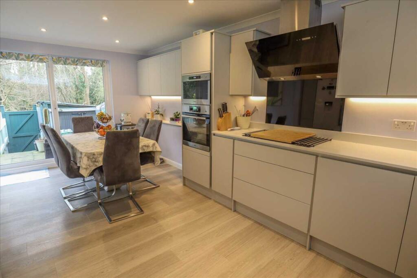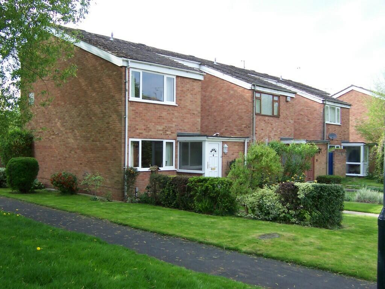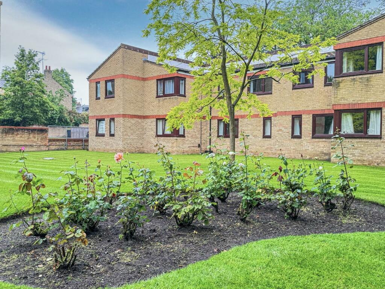Hodcombe Close, Eastbourne
For Sale : GBP 525000
Details
Bed Rooms
5
Bath Rooms
2
Property Type
House
Description
Property Details: • Type: House • Tenure: N/A • Floor Area: N/A
Key Features: • House With Annexe • Versatile Accommodation • 2 Lounges • 2 Kitchens • Conservatory • Ground Floor Wet Room • 4 First Floor Bedrooms • Ground Floor Bedroom • Sole Agents
Location: • Nearest Station: N/A • Distance to Station: N/A
Agent Information: • Address: 4 Albert Parade Old Town Eastbourne BN21 1SD
Full Description: Located in the popular Langney area of Eastbourne, this substantially and skilfully extended property boasts 4 first floor bedrooms and a self-contained one bedroom annexe. The house and annexe are inter-connecting with the main house arranged with a ground floor consisting of the lounge, large kitchen, conservatory and cloakroom, complimented by 4 first floor bedrooms and a shower room. The annexe enjoys a private front door, lounge, kitchen, bedroom and wet room. Further benefits include gas central heating and uPVC double glazing. The property offers versatile accommodation to suit a wide range of requirements and is well located for local schools, shops and bus routes. The house really needs to be viewed to appreciate all it offers. Sole Agents.Entrance Hall - UPVC front door opening into Entrance Hall; with radiator, understairs cupboard, inset ceiling spotlights, dado rail, UPVC double glazed window to side.Cloakroom - Low flush WC, wash basin, part tiling to walls, frosted UPVC double glazed window to front.Lounge - 4.95m x 3.23m (16'3 x 10'7) - Wood floor, radiator, UPVC double glazed window to front. Inset ceiling spotlights, UPVC double glazed double doors to Rear Garden.Kitchen - 6.43m x 3.07m (21'1 x 10'1) - Kitchen Island having single drainer sink unit with mixer taps and cupboard below along with further drawers and base units with working surfaces is over, integrated dishwasher and breakfast bar. Further drawers and base units with working surfaces over. Space for range oven with cooker hood above. Wall units, radiator, space for fridge freezer, inset ceiling spotlights, roof light, open plan archway to Conservatory.Conservatory - 4.60m x 3.61m (15'1 x 11'10) - With space and plumbing for washing machine and further appliance space. Pitched roof, radiator, UPVC double window windows and double doors leading onto Rear Garden.Landing - UPVC double window to side, dado rail, hatch to space, cupboard housing wall mounted gas boiler.Bedroom 1 - 3.33m x 2.90m (10'11 x 9'6) - UPVC double glazed window to front, UPVC double glazed window to rear, radiator.Bedroom 2 - 2.77m excl door recess x 2.67m (9'1 excl door rece - Radiator, UPVC double glazed window to rear.Bedroom 3 - 3.20m x 2.54m (10'6 x 8'4) - Radiator, UPVC double glazed window to front.Bedroom 4 - 2.44m x 2.31m (8' x 7'7) - Radiator, UPVC double glazed window to front.Shower Room - Glazed shower screen, tiled walls, heated towel rail, low flush WC, wash basin inset into vanity unit, extractor fan, frosted UPVC double glazed window to rear. Inset ceiling spotlights.Adjoining Annexe - The annexe boasts a private front door opening into the Lounge and a further door to the Entrance Hall of the main house.Annexe Lounge - 4.75m x 3.35m (15'7 x 11') - Laminate wood effect flooring, radiator, roof lantern, inset ceiling spotlights, private composite door to front entrance, open plan to Annexe Kitchen.Annexe Kitchen - 3.28m x 2.82m (10'9 x 9'3) - Single drainer sink unit with mix taps and cupboard below. Further drawers and base units with working surfaces over incorporating four ring ceramic hob with cooker hood above. Eye-level electric double oven, space for fridge freezer, space and plumbing for washing machine, breakfast bar, laminate wood effect flooring, part tiling to walls, wall units, inset ceiling spotlights, UPVC double glazed window to front. Open plan to Annexe Lounge.Annexe Bedroom - 5.11m x 2.24m (16'9 x 7'4) - Vaulted ceiling with velux window, two radiators, inset ceiling spotlights, laminate wood effect flooring.Annexe Wet Room - Wall mounted shower unit, low flush WC, pedestal wash basin, radiator, part tiling to walls, extractor fan, inset ceiling spotlights, heated towel rail.Outside - There are gardens to the side and rear of the property. The rear garden is laid mainly to lawn and enclosed by timber fencing with a gate for side access.BrochuresHodcombe Close, EastbourneBrochure
Location
Address
Hodcombe Close, Eastbourne
City
Hodcombe Close
Features And Finishes
House With Annexe, Versatile Accommodation, 2 Lounges, 2 Kitchens, Conservatory, Ground Floor Wet Room, 4 First Floor Bedrooms, Ground Floor Bedroom, Sole Agents
Legal Notice
Our comprehensive database is populated by our meticulous research and analysis of public data. MirrorRealEstate strives for accuracy and we make every effort to verify the information. However, MirrorRealEstate is not liable for the use or misuse of the site's information. The information displayed on MirrorRealEstate.com is for reference only.
Real Estate Broker
Brook Gamble Estate Agents, Eastbourne
Brokerage
Brook Gamble Estate Agents, Eastbourne
Profile Brokerage WebsiteTop Tags
House With Annexe 2 Lounges 2 KitchensLikes
0
Views
6
Related Homes
