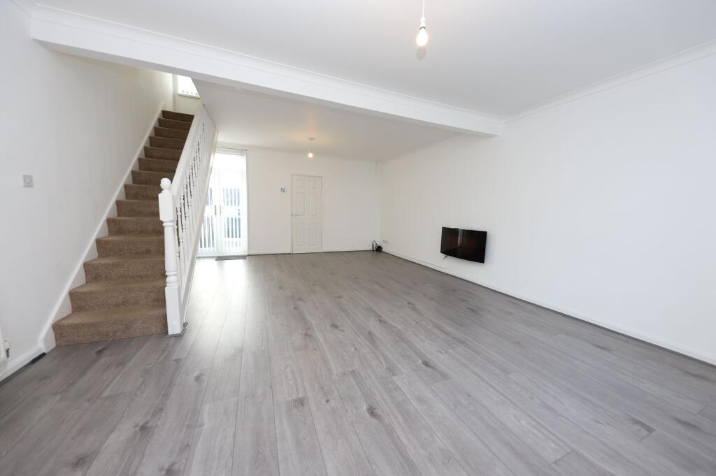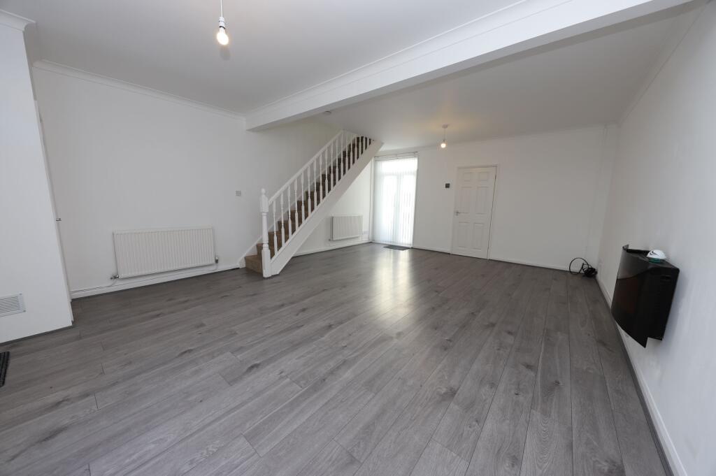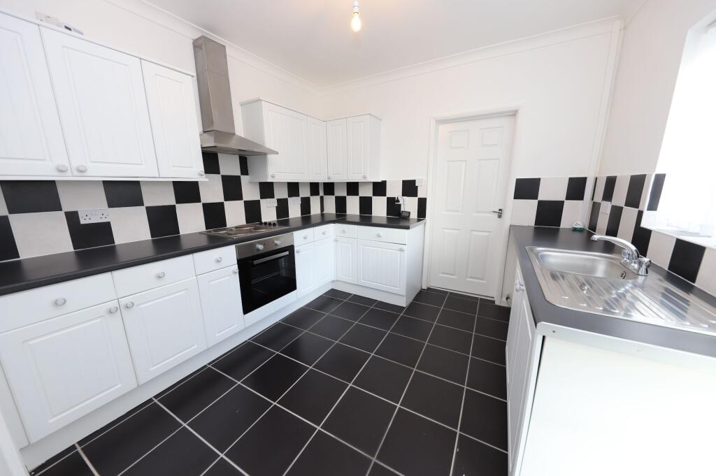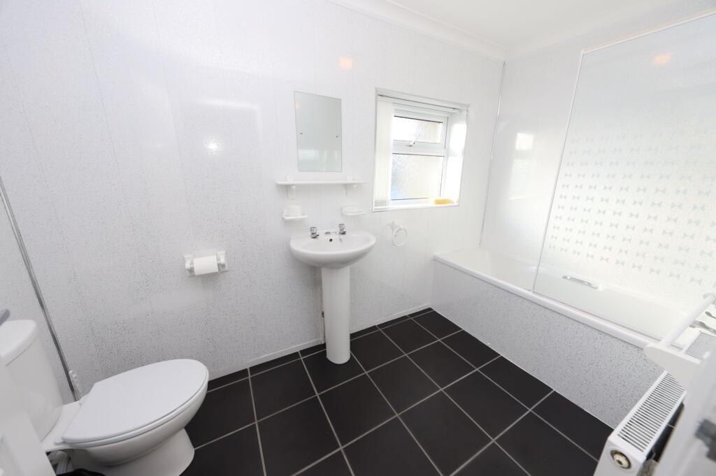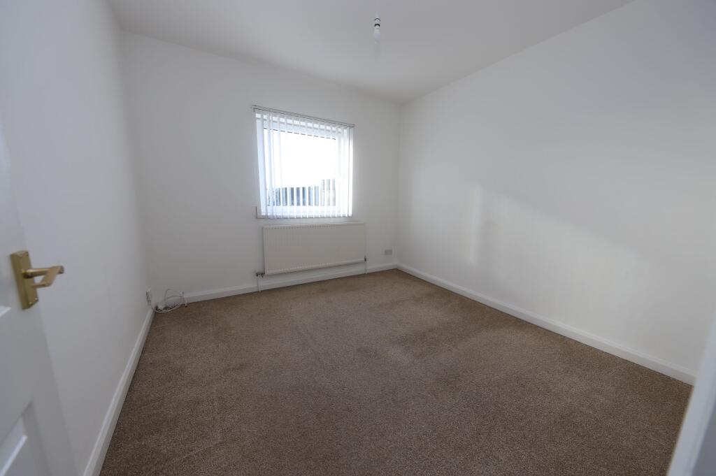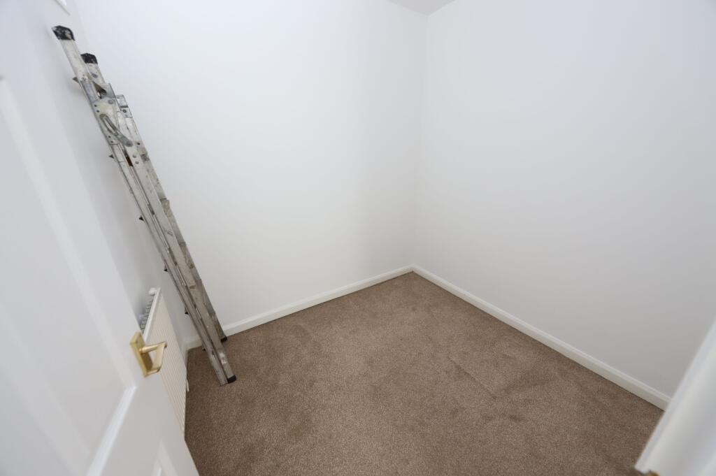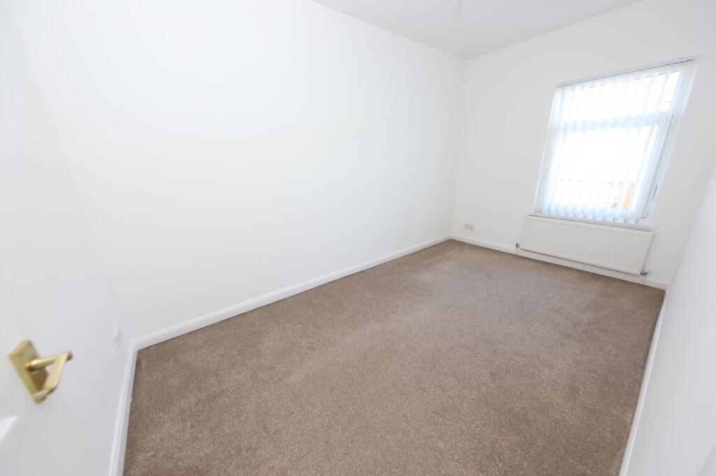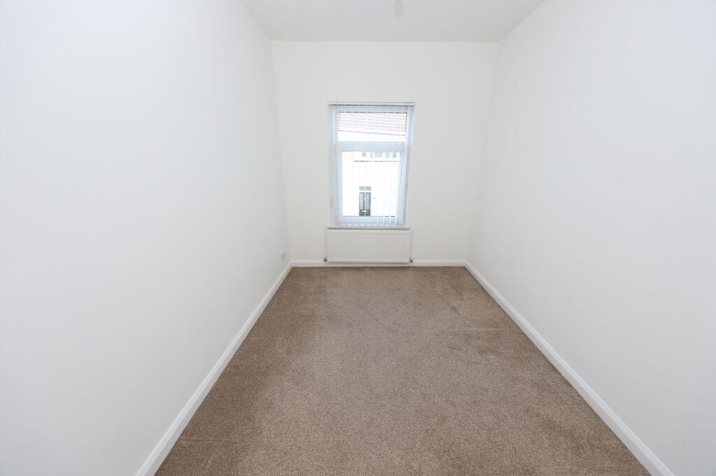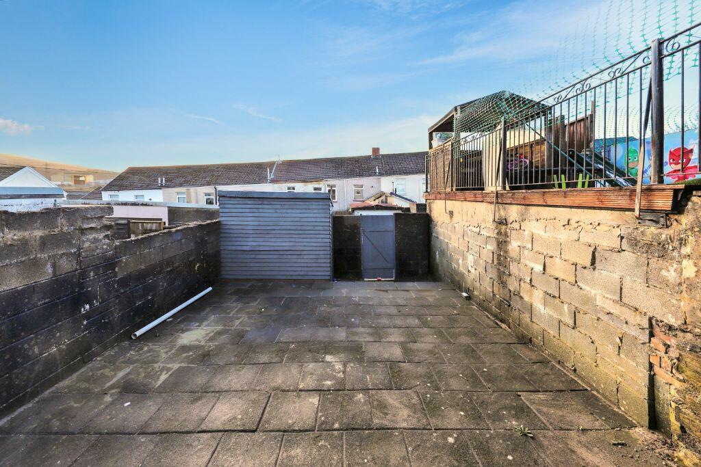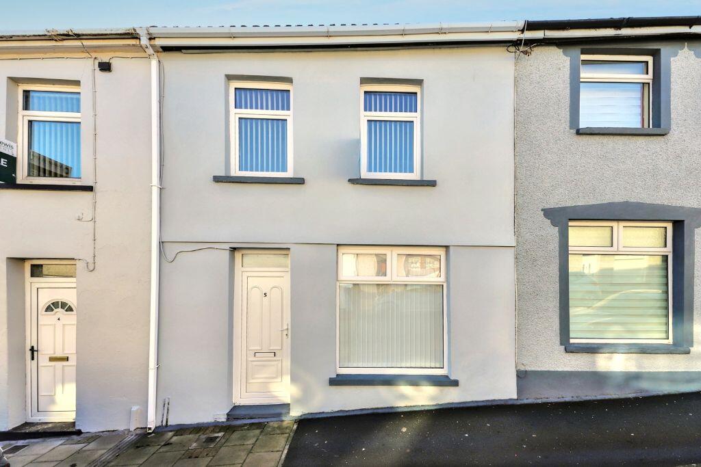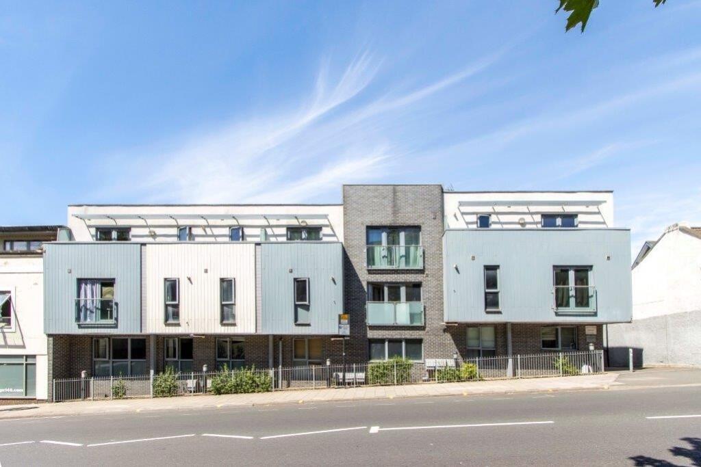Hodges Street, Merthyr Tydfil
For Sale : GBP 160000
Details
Bed Rooms
3
Property Type
Terraced
Description
Property Details: • Type: Terraced • Tenure: N/A • Floor Area: N/A
Key Features: • 4 BEDROOMS • CLOSE TO SHOPS AND AMENITIES • GROUND FLOOR BATHROOM • MID TERRACE HOUSE • NO ONWARD CHAIN • POPULAR RESIDENTIAL LOCATION • REAR GARDEN • REAR LANE ACCESS • RECENTLY REFURBISHED
Location: • Nearest Station: N/A • Distance to Station: N/A
Agent Information: • Address: 65 Hanbury Road, Bargoed, CF81 8QX
Full Description: Discover the charm of this delightful 3 bedroom mid terrace house in the heart of Penydarren, Merthyr Tydfil, perfectly designed for modern living with the added luxury of a dressing room to elevate your lifestyle.This inviting home is ideally situated close to the renowned Prince Charles Hospital and a variety of local amenities, making everyday life both convenient and enjoyable.With spacious interiors and a warm ambiance, this property offers a perfect blend of comfort and style, making it an ideal choice for families and professionals alike.Embrace a wonderful opportunity to create lasting memories in a home that truly caters to your needs.Property comprises of; Living Room, Kitchen, Bathroom, 3 Bedrooms, Dressing Room, Garden.Council Tax Band: B (MTCBC)Tenure: FreeholdLIVING ROOM6.51m x 4.87mLaminate flooring, emulsion walls and ceiling, electric fire, radiator, power points, window to front, patio doors to rear.KITCHEN3.05m x 3mTiled flooring, emulsion walls and ceiling, white fitted wall and base units with complimentary black worktops and black and white tiled splashbacks, electric oven, hob and extractor fan, stainless steel sink, plumbed for washing machine, radiator, power points, window and door to side.BATHROOMTile flooring, PVC panelled walls, emulsion ceiling, 3 piece suit in white comprising of; W.C, Hand Basin, Bath with over head shower, radio, window to rear.STAIRS/LANDINGFitted carpet, emulsion walls and ceiling, attic hatch, radiator, power points, window to rear.BEDROOM 14.08m x 2.36mFitted carpet, emulsion walls and ceiling, radiator, power points, window to front.BEDROOM 23.01m x 2.4mFitted carpet, emulsion walls and ceiling, radiator, power points, window to front.BEDROOM 33.05m x 3.03mFitted carpet, emulsion walls and ceiling, radiator, power points, window to rear.BEDROOM 42.4m x 2.8mFitted carpet, emulsion walls and ceiling, radiator, power points.OUTSIDEEnclosed rear garden with rear lane access. Tiered with patio slabs. Garden shed.BrochuresBrochure
Location
Address
Hodges Street, Merthyr Tydfil
City
Hodges Street
Features And Finishes
4 BEDROOMS, CLOSE TO SHOPS AND AMENITIES, GROUND FLOOR BATHROOM, MID TERRACE HOUSE, NO ONWARD CHAIN, POPULAR RESIDENTIAL LOCATION, REAR GARDEN, REAR LANE ACCESS, RECENTLY REFURBISHED
Legal Notice
Our comprehensive database is populated by our meticulous research and analysis of public data. MirrorRealEstate strives for accuracy and we make every effort to verify the information. However, MirrorRealEstate is not liable for the use or misuse of the site's information. The information displayed on MirrorRealEstate.com is for reference only.
Real Estate Broker
Apex Estate Agents, Bargoed
Brokerage
Apex Estate Agents, Bargoed
Profile Brokerage WebsiteTop Tags
4 BEDROOMS MID TERRACE HOUSE REAR GARDENLikes
0
Views
8
Related Homes

3281 Avenida Magoria, Escondido, San Diego County, CA, 92029 Silicon Valley CA US
For Sale: USD1,125,000

2117 Shadetree Ln, Escondido, San Diego County, CA, 92029 Silicon Valley CA US
For Sale: USD925,000

17 Hodges ALY, San Francisco, San Francisco County, CA, 94133 San Francisco CA US
For Sale: USD988,888

4807 32 Avenue NW, Calgary, Alberta, T3B 0J5 Calgary AB CA
For Sale: CAD550,000

4820 20 Avenue NW, Calgary, Alberta, T3B 0V3 Calgary AB CA
For Sale: CAD615,000

4820 20 Avenue NW, Calgary, Alberta, T3B0V3 Calgary AB CA
For Sale: CAD615,000

2335 Summercreek Way, Escondido, San Diego County, CA, 92029 Silicon Valley CA US
For Sale: USD950,000


