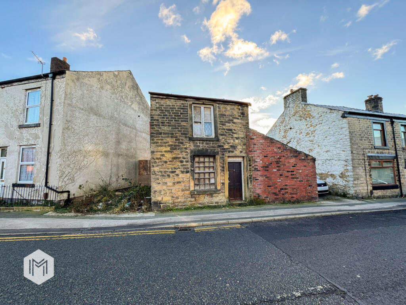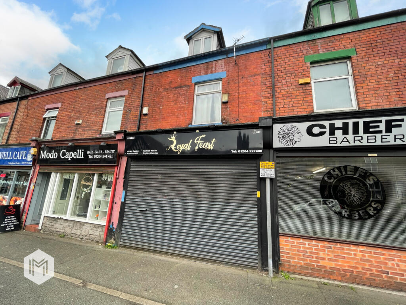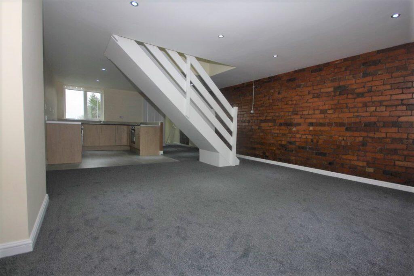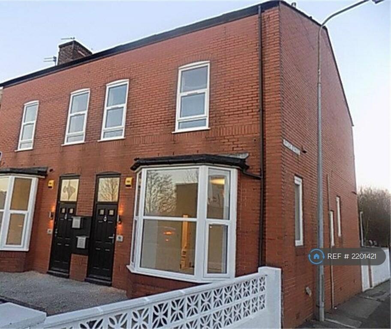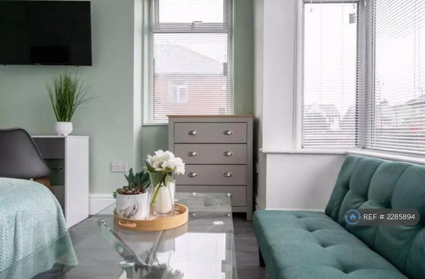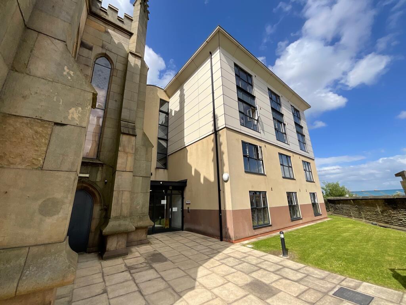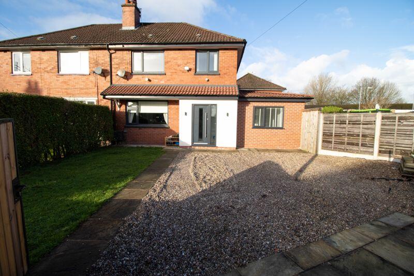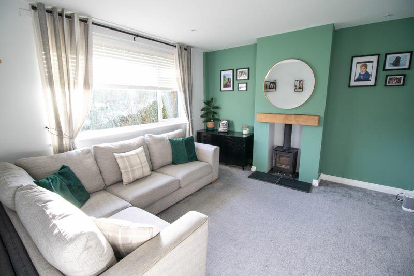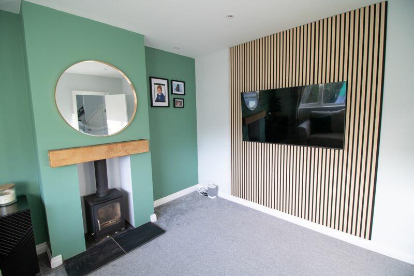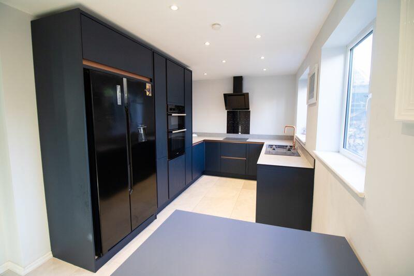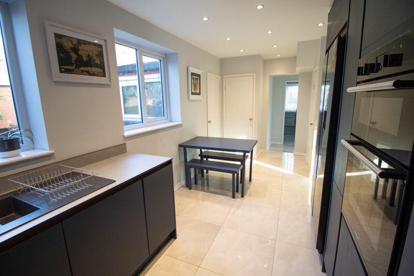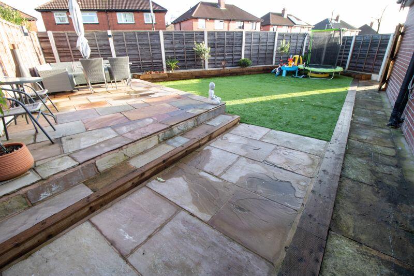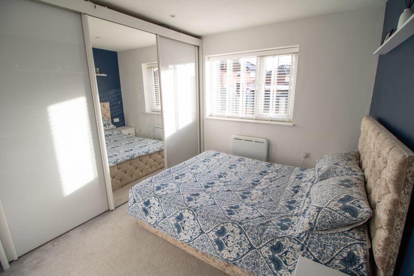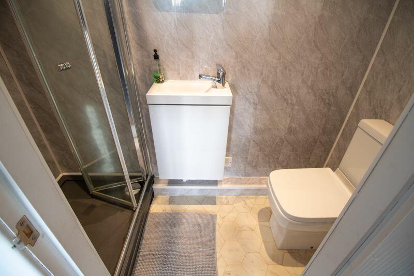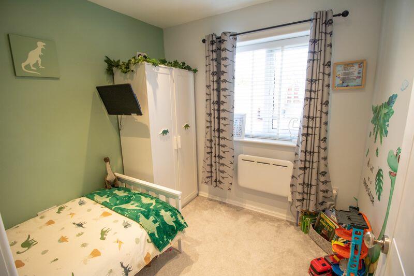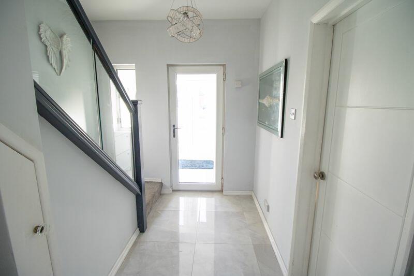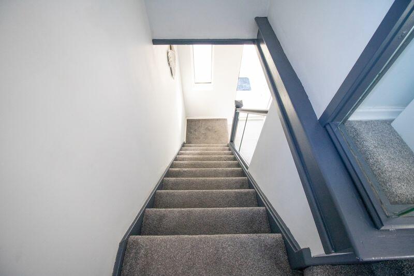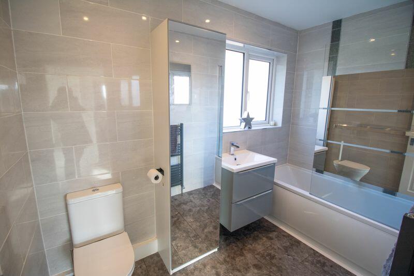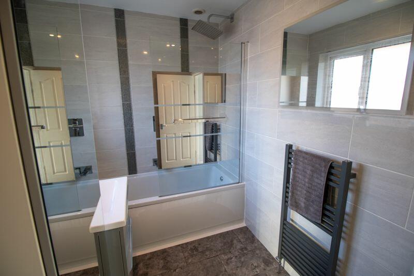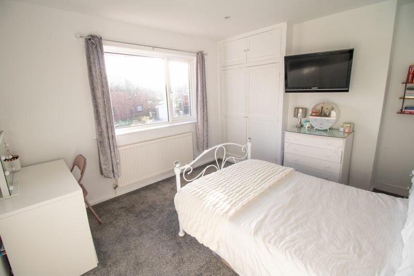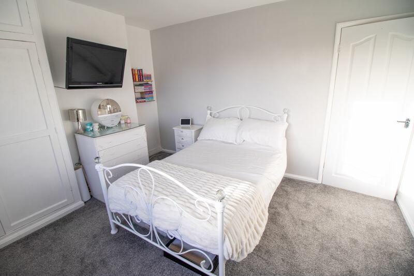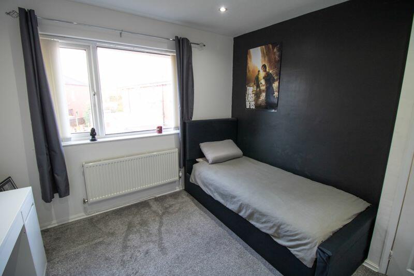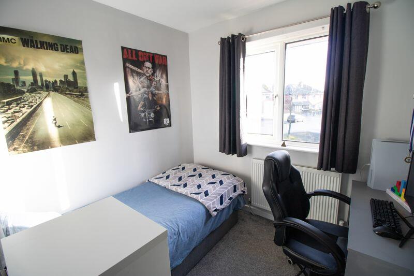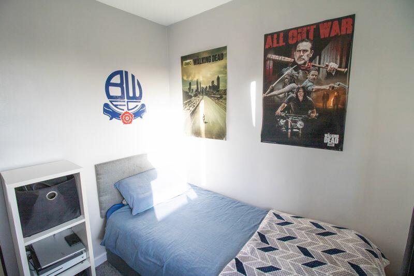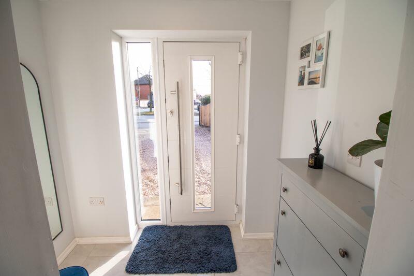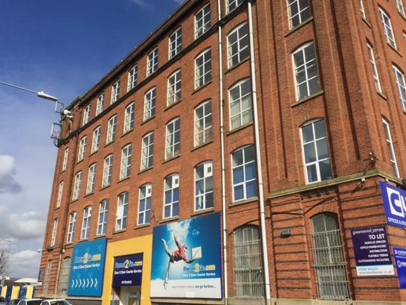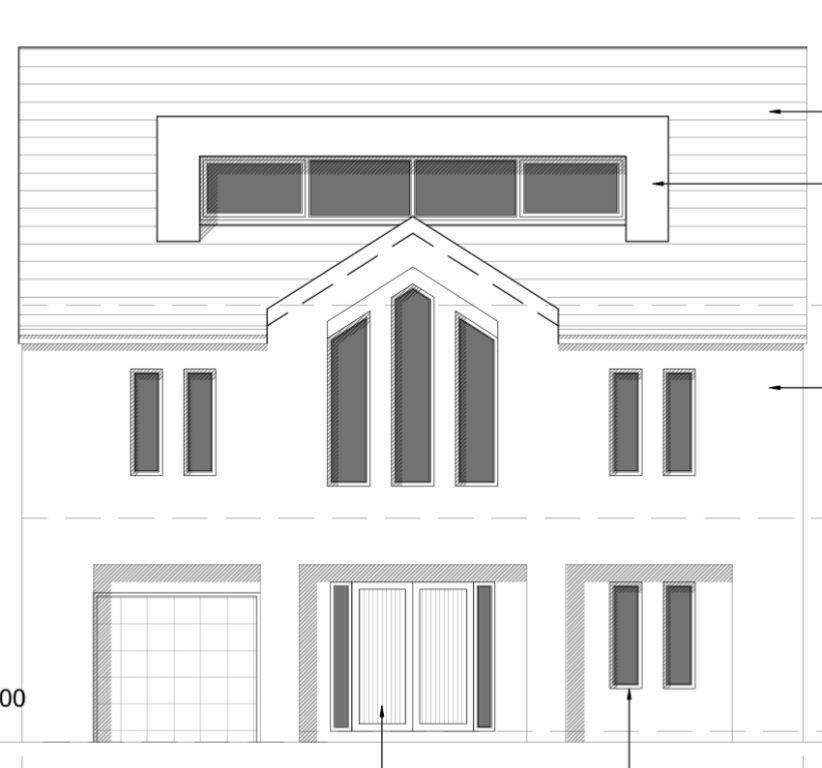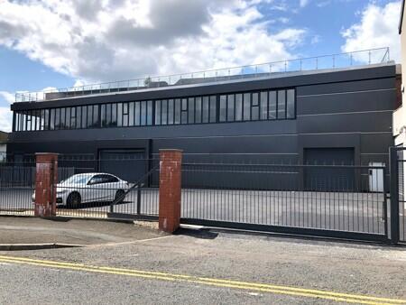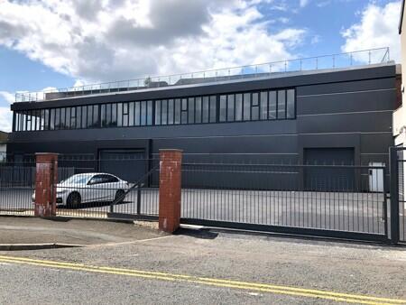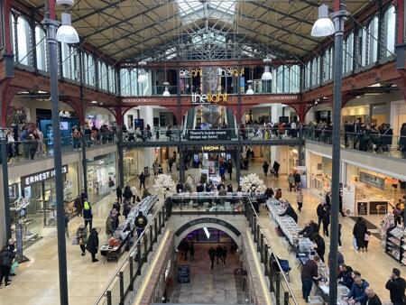Holcombe Crescent, Kearsley, Bolton, BL4 8JX
For Sale : GBP 310000
Details
Bed Rooms
5
Bath Rooms
2
Property Type
Semi-Detached
Description
Property Details: • Type: Semi-Detached • Tenure: N/A • Floor Area: N/A
Key Features: • Entrance Porch and Hallway. • A spacious lounge with a feature wood burner stove set within an inglenook fireplace. • Modern fully fitted kitchen with an integrated electric hob, grill, oven, extractor hood and a dishwasher. • Open plan dining area with space for a good sized dining table and chairs. • Double sized Master bedroom with an en-suite shower room, plus one single bedroom (Ground Floor). • Landscaped garden to the side of the property, with a gated double driveway offering off road parking to the front. • 3 further bedrooms to the upper floor, 2 double sized bedrooms and 1 single bedroom. • Modern Family bathroom, including a vanity basin, toilet and a bath tub with a shower over the bath and a glass shower screen. • Double glazed windows and doors throughout. Warmed by gas cental heating via a modern combi boiler. • Close by to Kearsley academy, the M60 and M62 motorway junctions and Kearsley Railway Station.
Location: • Nearest Station: N/A • Distance to Station: N/A
Agent Information: • Address: 121A Market Street, Farnworth, Bolton, BL4 8EX
Full Description: 5 BEDROOMS! EXTENDED TO THE SIDE AND REAR! EXTREMELY WELL PRESENTED THROUGHOUT! Located on Holcombe Crescent in the Kearsley area of Bolton in Greater Manchester. Close by to Kearsley Academy, the M60 and M62 motorway junctions and Kearsley railway station. Briefly comprises of the following, a gated double driveway, an entrance porch and hallway, a spacious lounge with a feature wood burner stove within an inglenook fireplace, a modern fully fitted kitchen with an integrated electric hob, grill, oven, extractor hood and a dishwasher, an open plan dining area, a double sized master bedroom with an en-suite bathroom including a basin, toilet and a shower cabinet, a single sized bedroom and a landscaped garden to the side and rear. To the upper floor you will find a further 2 double sized bedrooms and 1 single bedroom, plus a modern Family bathroom including a vanity basin, a toilet and a bath tub with a shower over the bath and a glass shower screen. Comes with double glazed windows and doors throughout. Warmed by gas central heating via a modern combi boiler.Entrance Porch6' 1'' x 6' 11'' (1.86m x 2.12m)A useful entrance porch with space for shoes and umbrellas. Fitted with a composite entrance door to the front aspect.Entrance Hallway9' 4'' x 5' 0'' (2.85m x 1.53m)The entrance hallway to the front of the property.Lounge12' 4'' x 13' 2'' (3.75m x 4.01m)A spacious lounge to the front of the property, with a feature wood burner stove set within an ingle nook fireplace. Plenty of space for modern furniture to fit easily. Decorated in neutral colours with a grey coloured carpet. A double glazed window is fitted to the front aspect. Warmed by a gas central heated radiator.Kitchen9' 10'' x 19' 2'' (3.0m x 5.83m)A modern fully fitted kitchen in navy blue with contrasting work tops. Comes with an integrated electric hob, grill, oven, extractor hood and a dishwasher. There is an open plan dining area adjacent to the kitchen. Decorated in neutral colours with a beige tiled floor. Fitted with double glazed windows to the rear aspect. Warmed by a gas central heated radiator.Rear/Side GardenA spacious landscaped garden with a seating area and an artificial grass lawn.Family Bathroom6' 0'' x 9' 9'' (1.83m x 2.97m)A modern Family bathroom to the upper floor. Comes with a vanity basin, toilet and a bath tub with a shower over the bath and a glass shower screen. Fully tiled walls and flooring. A double glazed window is fitted to the rear aspect. Warmed by a gas central heated towel holder.Master bedroom (Ground Floor)14' 1'' x 8' 6'' (4.3m x 2.6m)A double sized Master bedroom to the ground floor. Comes with an en-suite shower room including a basin, toilet and a shower cubicle. Space for fitted or free standing wardrobes. Decorated in neutral colours with a grey coloured carpet. A double glazed window is fitted to the front aspect. Warmed by a gas central heated radiator.En-suite to the Master bedroom3' 4'' x 6' 11'' (1.02m x 2.1m)A useful en-suite shower room to the Master bedroom. Comes with a vanity basin, toilet and a shower cabinet.Bedroom 27' 5'' x 7' 10'' (2.27m x 2.4m)A single sized bedroom to the ground floor. Decorated in neutral colours with a light grey carpet. A double glazed window is fitted to the front aspect. Warmed by an electric wall heater.Bedroom 311' 7'' x 12' 8'' (3.53m x 3.87m)A double sized bedroom to the upper floor (front). Decorated in neutral colours with a grey coloured carpet. A double glazed window is fitted to the front aspect. Warmed by a gas central heated radiator.Bedroom 410' 4'' x 10' 6'' (3.15m x 3.2m)A double sized bedroom to the upper floor (rear). Decorated in neutral colours with a grey coloured carpet. A double glazed window is fitted to the rear aspect. Warmed by a gas central heated radiator.Bedroom 5 11' 9'' x 7' 10'' (3.58m x 2.4m)A single sized bedroom to the upper floor (front). Decorated in neutral colours with a grey coloured carpet. Fitted with a double glazed window to the front aspect. Warmed by a gas central heated radiator.BrochuresProperty BrochureFull Details
Location
Address
Holcombe Crescent, Kearsley, Bolton, BL4 8JX
City
Bolton
Features And Finishes
Entrance Porch and Hallway., A spacious lounge with a feature wood burner stove set within an inglenook fireplace., Modern fully fitted kitchen with an integrated electric hob, grill, oven, extractor hood and a dishwasher., Open plan dining area with space for a good sized dining table and chairs., Double sized Master bedroom with an en-suite shower room, plus one single bedroom (Ground Floor)., Landscaped garden to the side of the property, with a gated double driveway offering off road parking to the front., 3 further bedrooms to the upper floor, 2 double sized bedrooms and 1 single bedroom., Modern Family bathroom, including a vanity basin, toilet and a bath tub with a shower over the bath and a glass shower screen., Double glazed windows and doors throughout. Warmed by gas cental heating via a modern combi boiler., Close by to Kearsley academy, the M60 and M62 motorway junctions and Kearsley Railway Station.
Legal Notice
Our comprehensive database is populated by our meticulous research and analysis of public data. MirrorRealEstate strives for accuracy and we make every effort to verify the information. However, MirrorRealEstate is not liable for the use or misuse of the site's information. The information displayed on MirrorRealEstate.com is for reference only.
Real Estate Broker
Bolton Properties, Bolton
Brokerage
Bolton Properties, Bolton
Profile Brokerage WebsiteTop Tags
5 bedrooms grill ovenLikes
0
Views
12
Related Homes
